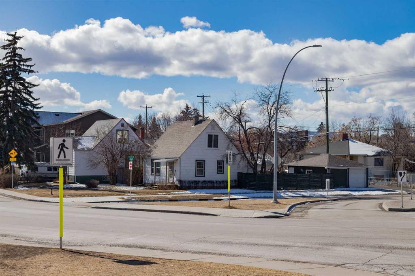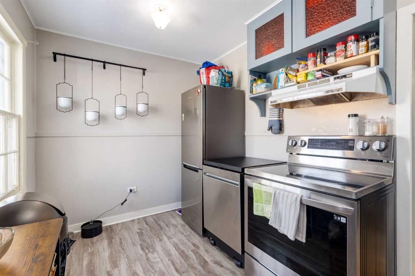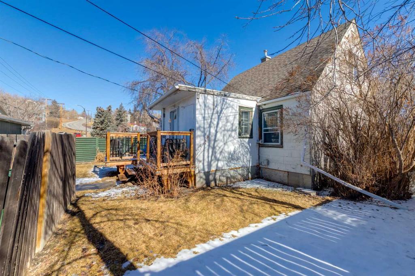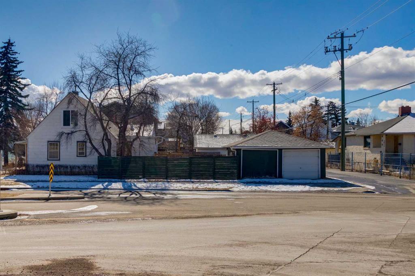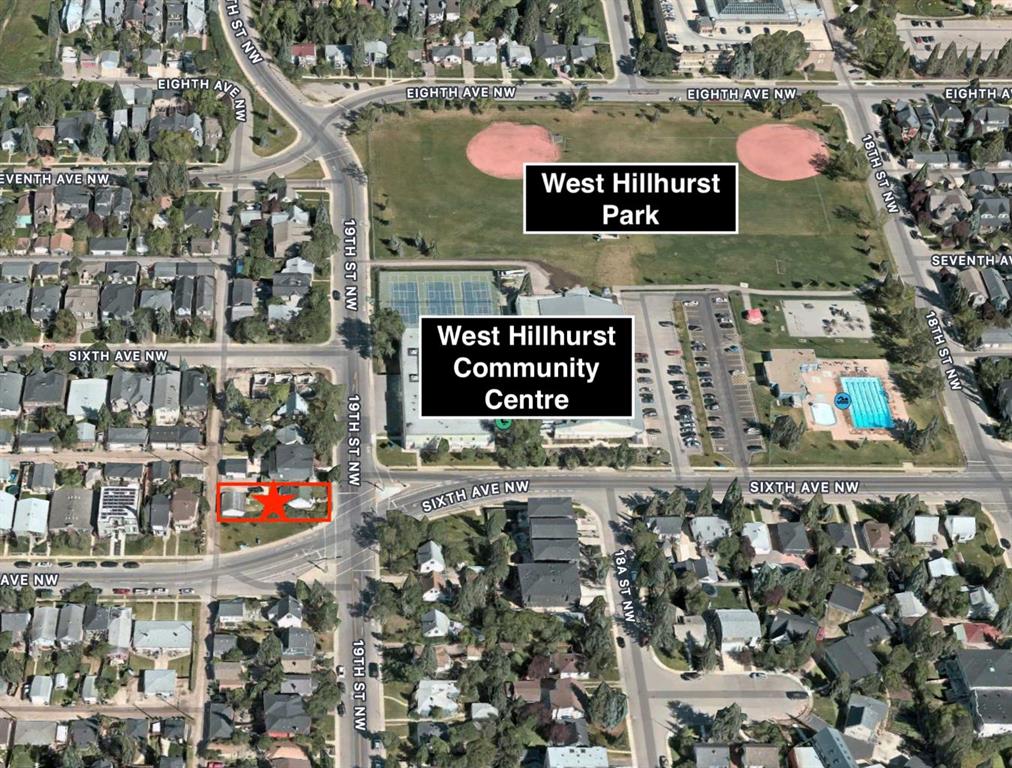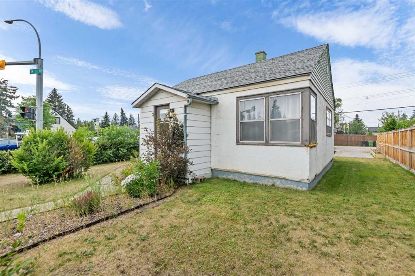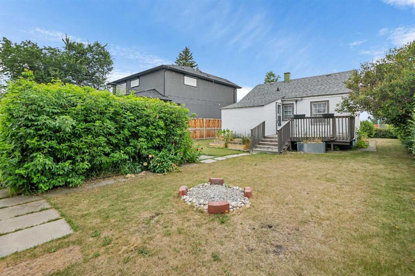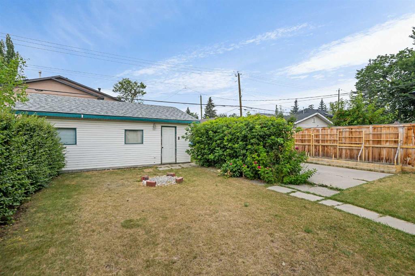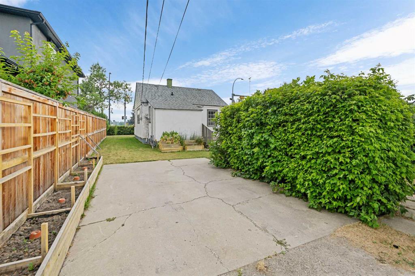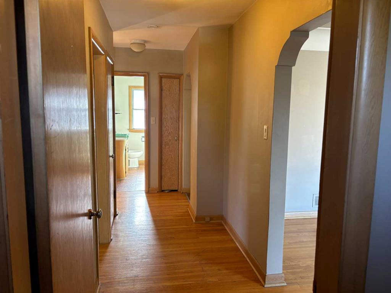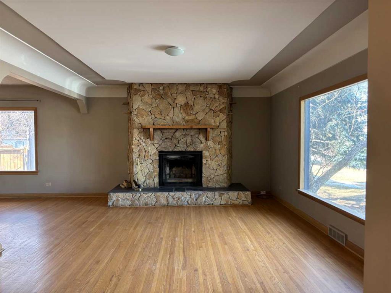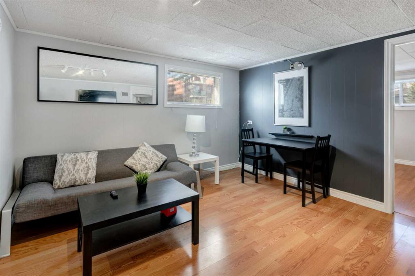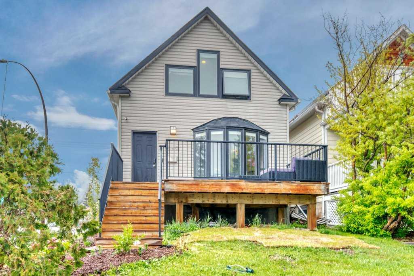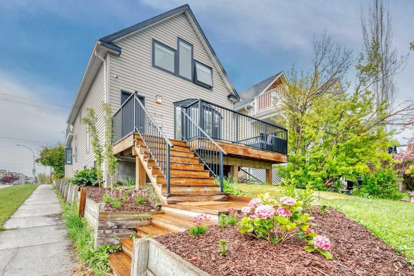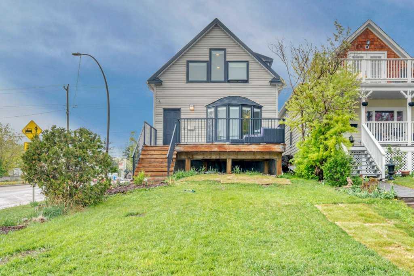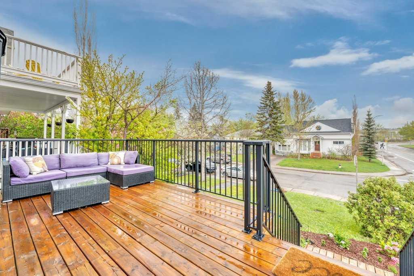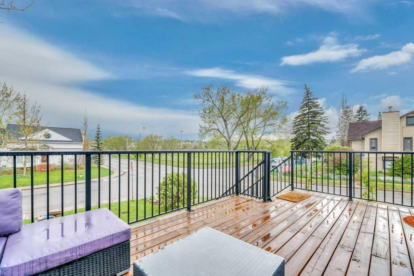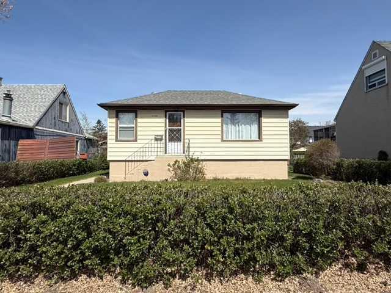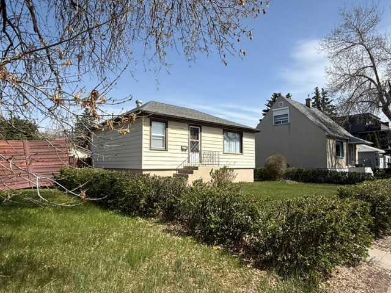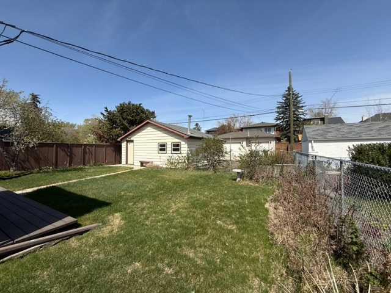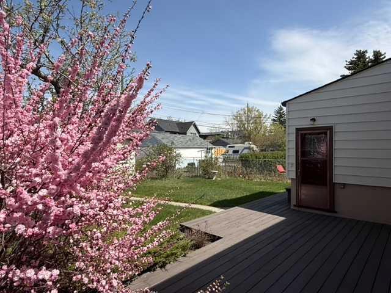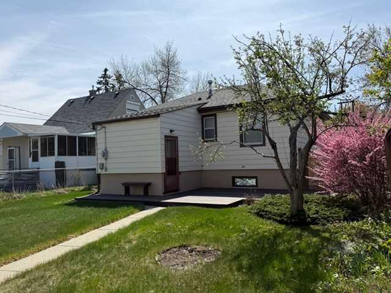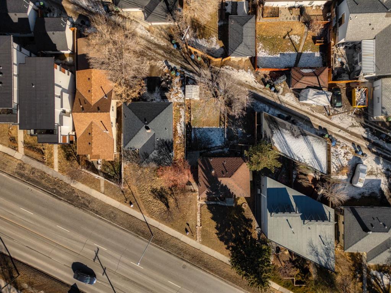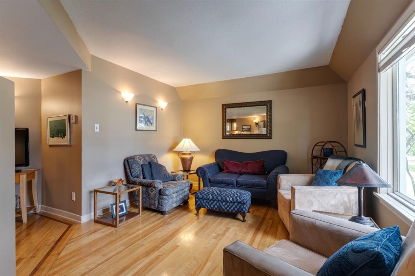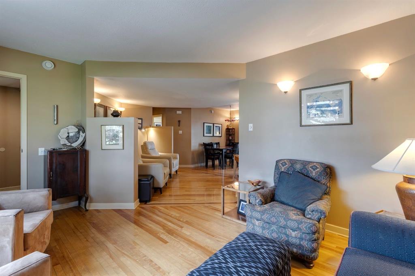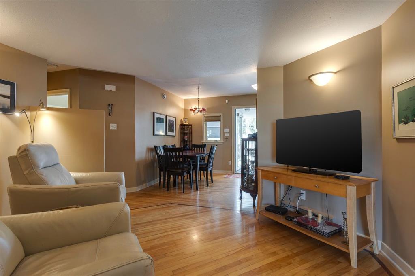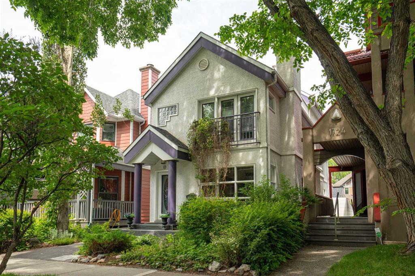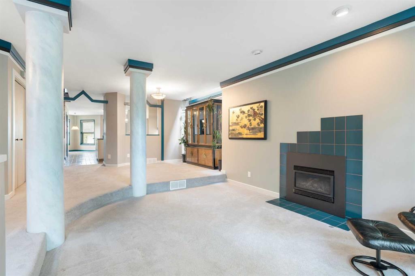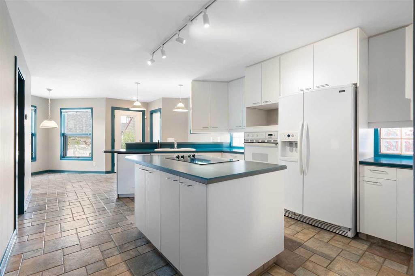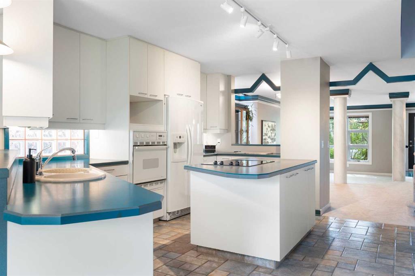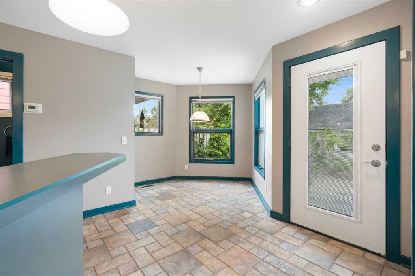721 19 Street NW
Calgary T2N 2J6
MLS® Number: A2203071
$ 859,900
3
BEDROOMS
1 + 0
BATHROOMS
1,017
SQUARE FEET
1947
YEAR BUILT
A prime development opportunity! This corner lot is ideally situated across from a park with a playground and features a desirable west-facing backyard. The home includes an updated kitchen with stainless steel appliances, including a fridge, stove, and dishwasher. The renovated bathroom features a relaxing soaker tub. Newer windows and a ceiling fan enhance the spacious living room. The main floor offers a versatile bedroom/den, with two additional bedrooms on the upper level. Conveniently located near an off-leash park, a community centre with an arena, a fitness facility, and outdoor tennis/pickleball courts, this lot also offers walkable access to popular eateries and the vibrant Kensington district, known for its diverse shops, dining, and entertainment options. Buyer must assume the tenant.
| COMMUNITY | West Hillhurst |
| PROPERTY TYPE | Detached |
| BUILDING TYPE | House |
| STYLE | 1 and Half Storey |
| YEAR BUILT | 1947 |
| SQUARE FOOTAGE | 1,017 |
| BEDROOMS | 3 |
| BATHROOMS | 1.00 |
| BASEMENT | Partial, Unfinished |
| AMENITIES | |
| APPLIANCES | Dishwasher, Electric Stove, Range Hood, Refrigerator, Washer/Dryer, Window Coverings |
| COOLING | None |
| FIREPLACE | N/A |
| FLOORING | Hardwood, Tile |
| HEATING | Forced Air |
| LAUNDRY | Laundry Room, Main Level |
| LOT FEATURES | Back Lane, Back Yard, City Lot, Corner Lot, Front Yard, Landscaped, Lawn, Level, Private, Rectangular Lot, Street Lighting, Treed |
| PARKING | Double Garage Detached |
| RESTRICTIONS | None Known |
| ROOF | Asphalt Shingle |
| TITLE | Fee Simple |
| BROKER | RE/MAX First |
| ROOMS | DIMENSIONS (m) | LEVEL |
|---|---|---|
| Living Room | 11`4" x 11`3" | Main |
| Kitchen | 12`9" x 7`7" | Main |
| 4pc Bathroom | 7`6" x 5`8" | Main |
| Laundry | 11`8" x 9`7" | Main |
| Bedroom | 11`3" x 9`11" | Main |
| Foyer | 7`7" x 3`10" | Main |
| Bedroom | 13`5" x 10`9" | Second |
| Bedroom | 13`5" x 9`9" | Second |







