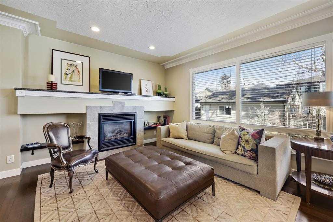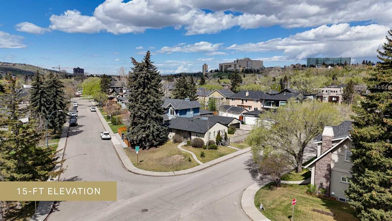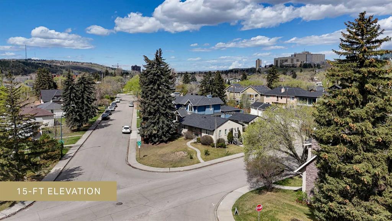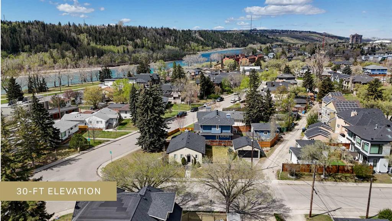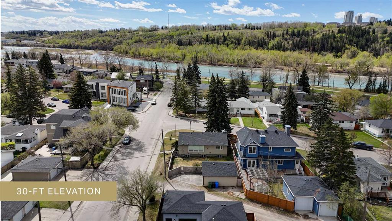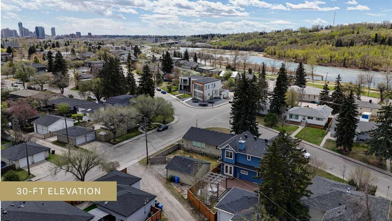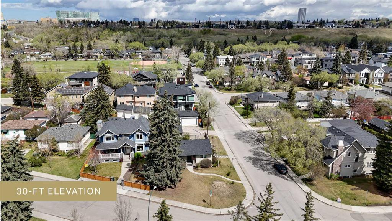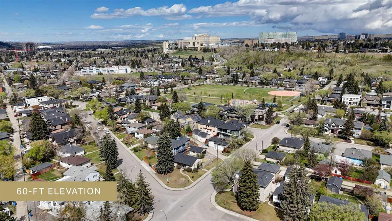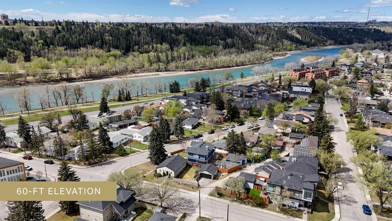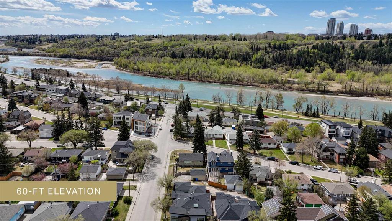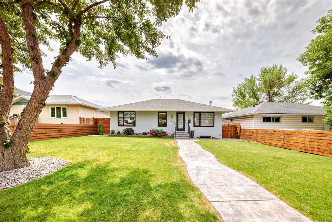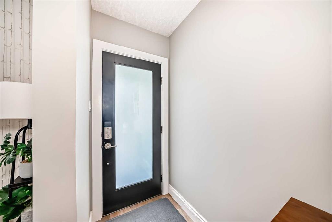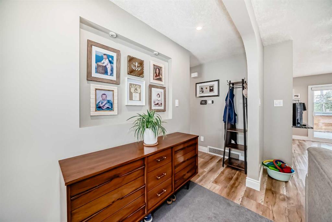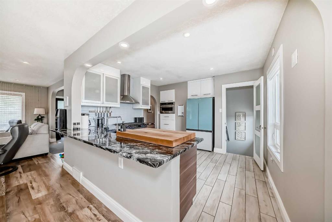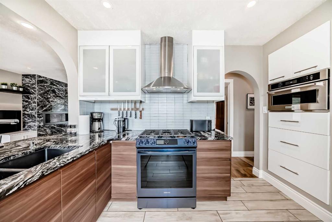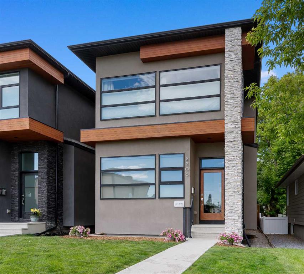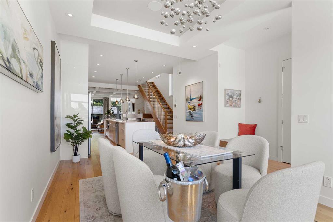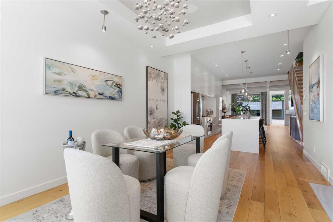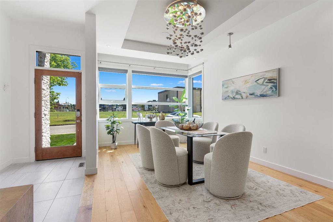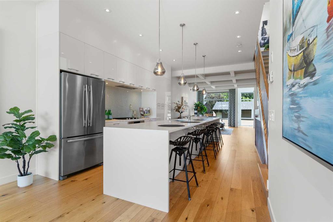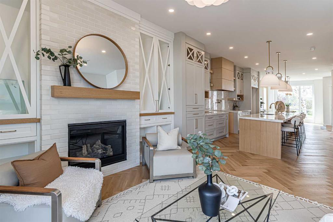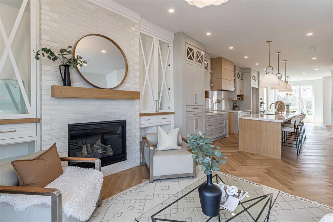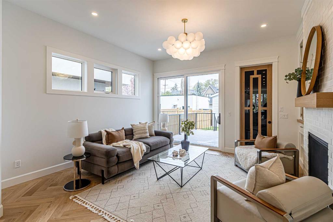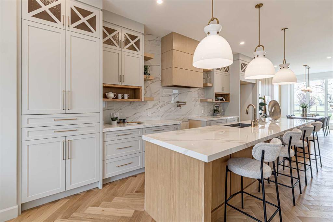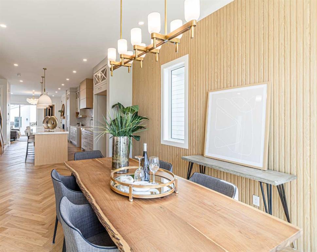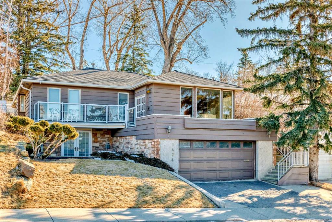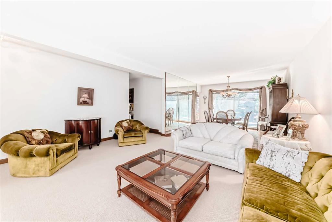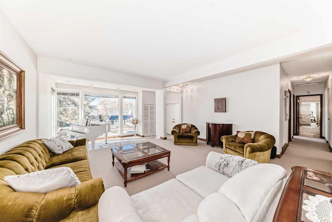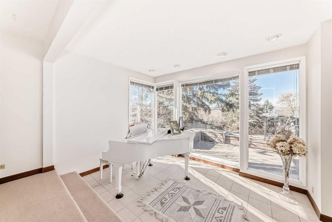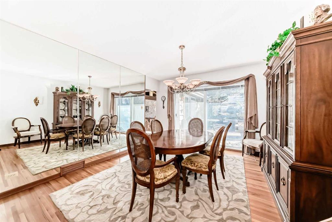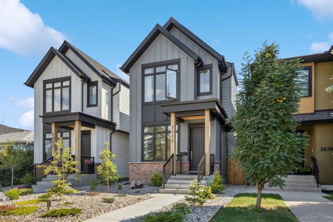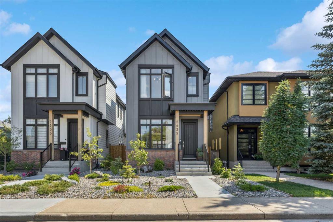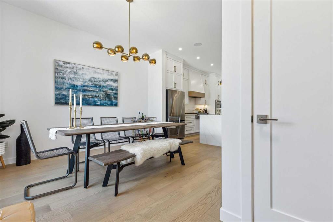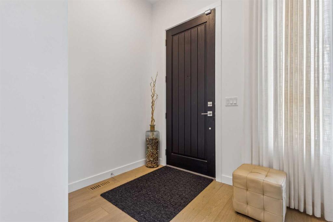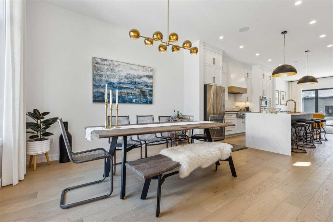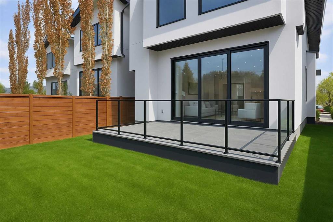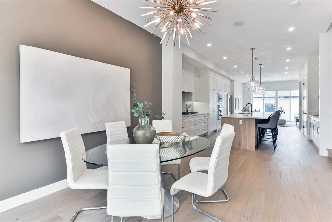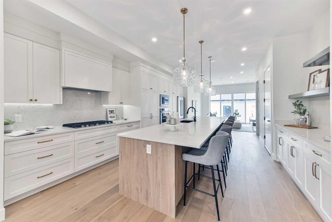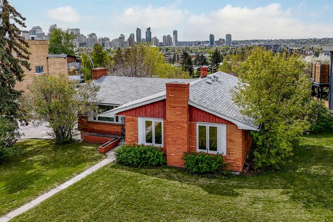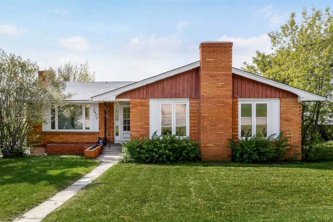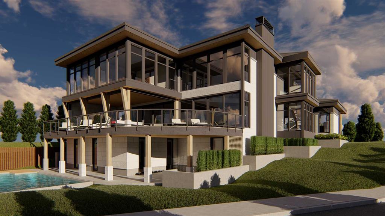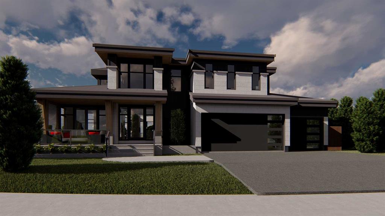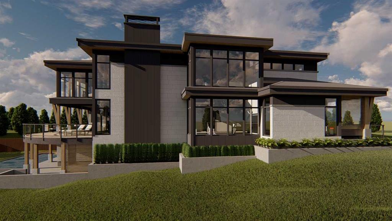2804 1 Avenue NW
Calgary T2N 0C8
MLS® Number: A2219450
$ 1,250,000
4
BEDROOMS
2 + 0
BATHROOMS
930
SQUARE FEET
1955
YEAR BUILT
Set on a 56-ft x 110-ft OVERSIZED CORNER LOT in the highly coveted community of West Hillhurst, this property offers a rare chance to secure premium inner-city land with serious development upside. Surrounded by multi-million-dollar homes and just steps from everyday amenities, this parcel opens the door to a variety of investment paths—whether you're envisioning a luxury FOURPLEX with private driveways, TWO DETACHED HOMES, or an upscale semi-detached configuration. Initial development sketches have already been prepared, and conceptual layouts are available upon request, helping fast-track the design and application process. With flexible R-C2 zoning and ample frontage, this lot sets the stage for a high-end build in one of Calgary’s most walkable, well-connected neighbourhoods. West Hillhurst is a community that truly offers it all. You’re a short walk to Helicopter Park, Made by Marcus, Kensington Village, and countless coffee shops, restaurants, and local businesses along 19th Street NW and Kensington Road. Commuting? Downtown is just minutes away via Memorial Drive or 5th Ave. Recreation? You’re close to the Bow River Pathway, Riley Park, West Hillhurst Community Centre, and Houndsfield Heights Tennis Courts. It's also an easy bike ride to the University of Calgary, SAIT, and Foothills & Children's Hospitals, making this location ideal for future resale or rental demand. Infill pockets like this—corner exposure, oversized lot, premium area—don’t come around often. The existing bungalow is updated and in solid condition, with a 2023 ROOF, FOUR BEDROOMS (2 up + 2 down), two full bathrooms, and large windows bringing in tons of natural light. The layout includes an open living/dining area, updated kitchen, and a full basement with spacious rec room and laundry. There’s also a DOUBLE DETACHED GARAGE and plenty of storage—perfect for generating holding income while planning your build. This is an outstanding land value opportunity in a flagship inner-city location. Whether you're building to sell, hold, or create your dream project, this corner of West Hillhurst gives you the flexibility and prestige to make it happen.
| COMMUNITY | West Hillhurst |
| PROPERTY TYPE | Detached |
| BUILDING TYPE | House |
| STYLE | Bungalow |
| YEAR BUILT | 1955 |
| SQUARE FOOTAGE | 930 |
| BEDROOMS | 4 |
| BATHROOMS | 2.00 |
| BASEMENT | Finished, Full |
| AMENITIES | |
| APPLIANCES | Dishwasher, Dryer, Electric Stove, Garage Control(s), Microwave Hood Fan, Refrigerator, Washer, Window Coverings |
| COOLING | None |
| FIREPLACE | Gas, Living Room |
| FLOORING | Carpet, Hardwood, Tile |
| HEATING | Forced Air, Natural Gas |
| LAUNDRY | In Basement |
| LOT FEATURES | Back Lane, Back Yard, Corner Lot, Irregular Lot |
| PARKING | Double Garage Detached |
| RESTRICTIONS | Restrictive Covenant |
| ROOF | Asphalt Shingle |
| TITLE | Fee Simple |
| BROKER | RE/MAX House of Real Estate |
| ROOMS | DIMENSIONS (m) | LEVEL |
|---|---|---|
| 3pc Bathroom | 6`8" x 7`6" | Basement |
| Bedroom | 10`4" x 9`10" | Basement |
| Bedroom | 10`7" x 10`0" | Basement |
| Cold Room/Cellar | 3`6" x 15`9" | Basement |
| Game Room | 12`9" x 27`10" | Basement |
| Storage | 3`6" x 2`11" | Basement |
| Furnace/Utility Room | 10`8" x 18`1" | Basement |
| 4pc Bathroom | 5`1" x 8`1" | Main |
| Bedroom | 11`5" x 11`9" | Main |
| Foyer | 4`10" x 6`5" | Main |
| Kitchen | 13`7" x 11`6" | Main |
| Living Room | 15`10" x 20`1" | Main |
| Bedroom - Primary | 11`1" x 12`5" | Main |








