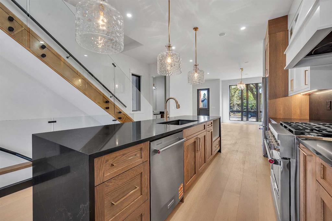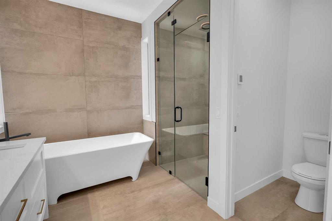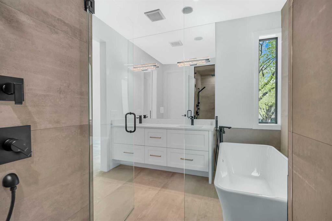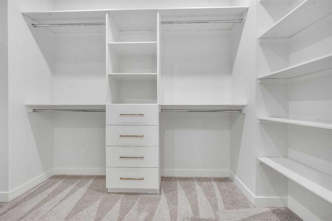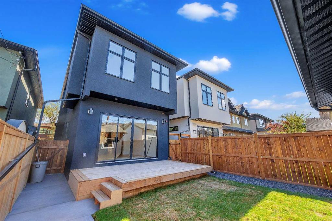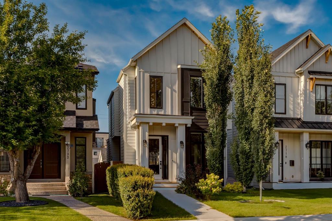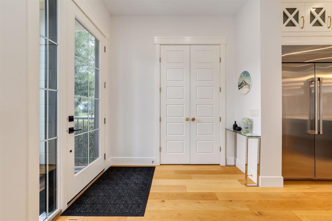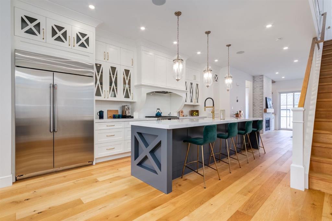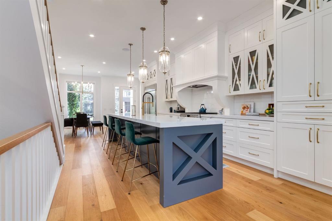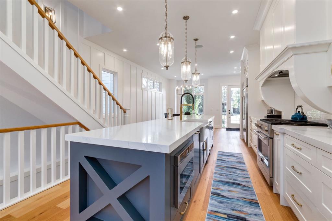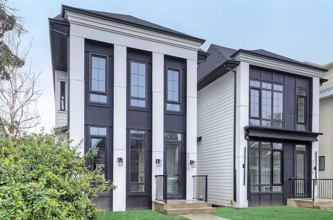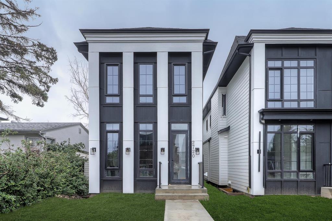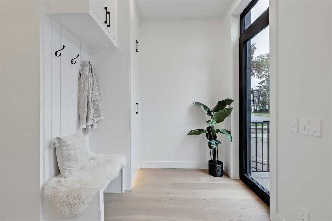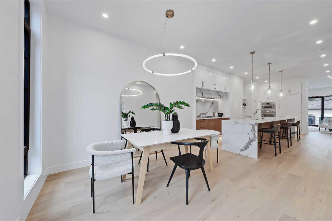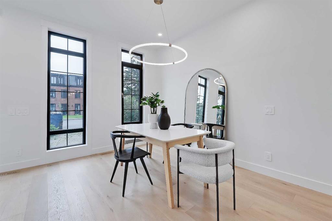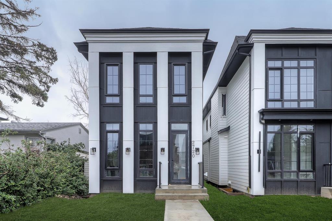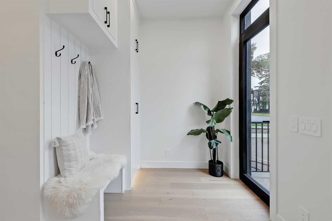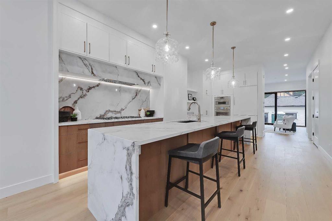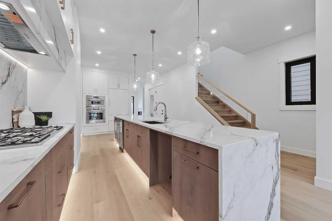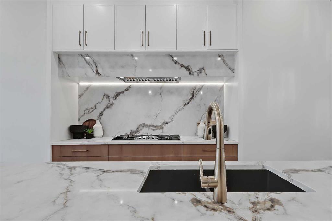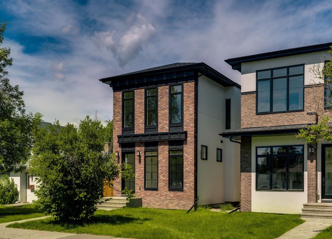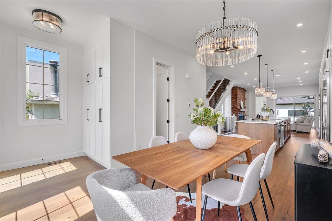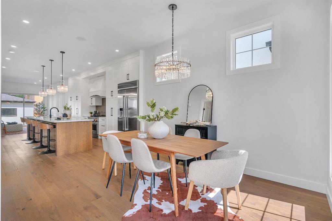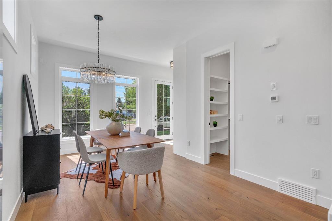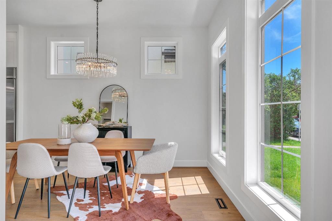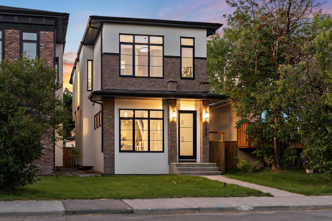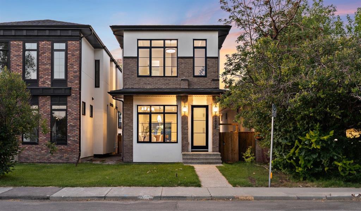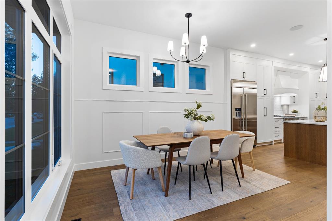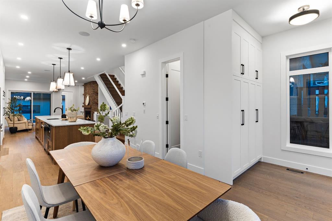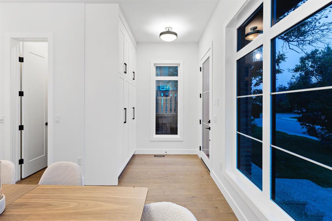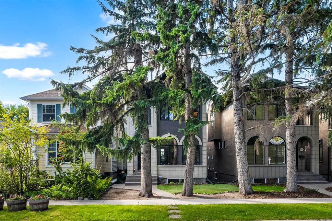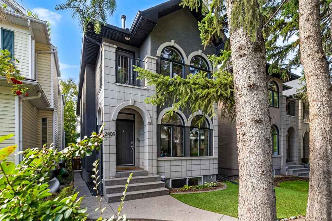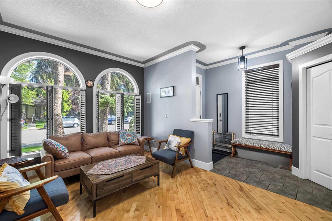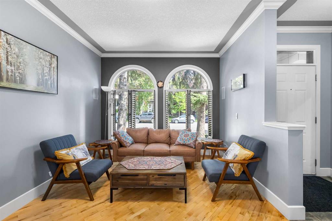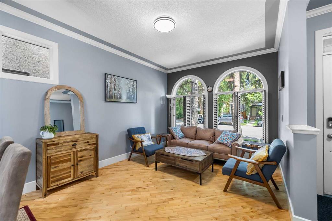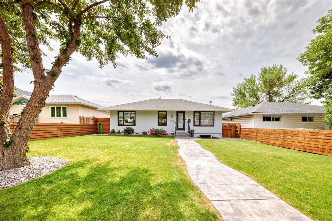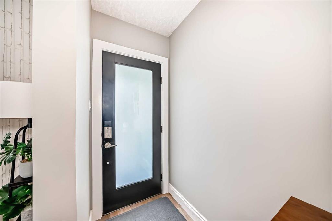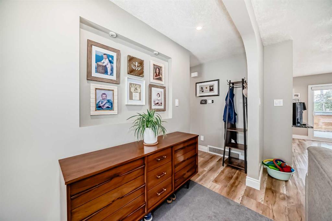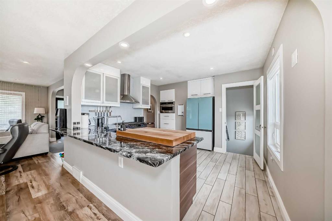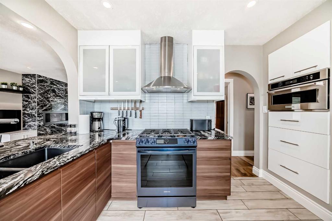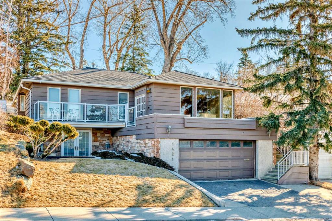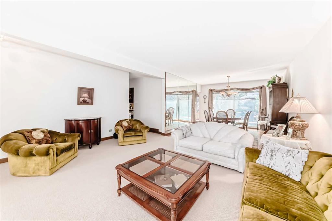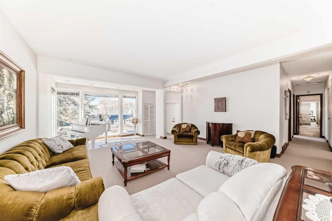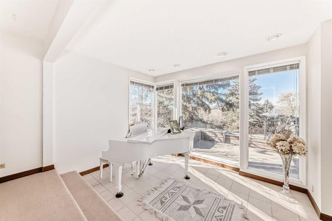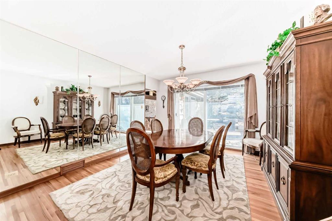2626 4 Avenue NW
Calgary T2N 0P6
MLS® Number: A2220392
$ 1,299,000
4
BEDROOMS
3 + 1
BATHROOMS
2,012
SQUARE FEET
2025
YEAR BUILT
OPEN HOUSE Saturday June 19, 12-4pm. Welcome to Hillhurst's newest luxury infill, meticulously crafted with modern luxury finishes and an expansive, opulent layout. Rare ten-foot ceilings grace every level, complemented by dramatic soaring ceilings in the master suite and upper bedrooms. Enter the main floor and discover a grand dining room bathed in natural light streaming through expansive windows. The bespoke chef's kitchen features custom, solid oak cabinetry with deep, rich wood finishes, topped with Onyx Quartz countertops that extend along the walls to create the perfect backsplash. An impressively long floating island, flowing with Quartz waterfalls and subtle under-cabinet lighting, illuminates the kitchen with a warm light. The massive open living room, anchored by a sleek tiled fireplace, seamlessly transitions to the outdoor deck, blending indoor and outdoor living. Step upstairs onto the second level and into the master bedroom with a soaring vaulted ceiling and a looming, candle-lit chandelier. The substantial walk-in closet, replete with custom drawers, cabinets, and shelving, offers tremendous space. The spa-inspired ensuite bathroom is a full room boasting dual vanities, a freestanding soaking tub, a private water closet, and an oversized, stone-tiled shower featuring luxurious overhead rain fixtures. The lower level continues to impress with an expansive recreation room, perfect for a home theater and games area, complete with a stylish wet bar for effortless entertaining. A well-appointed four-piece bathroom, a generously sized bedroom with elevated ceilings, and substantial windows providing abundant natural light enhance this level. The meticulously landscaped backyard features lush greenery, a rear deck, and a double garage, completing this exceptional property. The exterior is commanding yet elegant and beautiful. Fire-resistant acrylic stucco provides additional protection to your home while still offering a graceful appearance, coupled with the classic burgundy brick to create a classic yet bold and modern exterior. Beautiful inside and out, with a city-central location right in front of the Bow River and Douglas Fir Trail, take a walk every day by one of the most beautiful ranges in Alberta, which is only minutes away. Only a few minutes to downtown as well as the children’s hospital provides easy access for your inner-city professional or medical professional. Location, size, layout, and superior finishes make this one of the most elegant homes on the market. Come see it in person; it exceeds expectations.
| COMMUNITY | West Hillhurst |
| PROPERTY TYPE | Detached |
| BUILDING TYPE | House |
| STYLE | 2 Storey |
| YEAR BUILT | 2025 |
| SQUARE FOOTAGE | 2,012 |
| BEDROOMS | 4 |
| BATHROOMS | 4.00 |
| BASEMENT | Finished, Full |
| AMENITIES | |
| APPLIANCES | Bar Fridge, Dishwasher, Dryer, Gas Range, Refrigerator, Washer |
| COOLING | Central Air |
| FIREPLACE | Electric |
| FLOORING | Carpet, Hardwood, Tile |
| HEATING | Forced Air, Natural Gas |
| LAUNDRY | In Hall, Upper Level |
| LOT FEATURES | Back Yard, City Lot, Landscaped, Lawn, Level, Rectangular Lot |
| PARKING | Double Garage Detached |
| RESTRICTIONS | None Known |
| ROOF | Asphalt Shingle |
| TITLE | Fee Simple |
| BROKER | Century 21 Bravo Realty |
| ROOMS | DIMENSIONS (m) | LEVEL |
|---|---|---|
| 4pc Bathroom | 0`0" x 0`0" | Basement |
| Furnace/Utility Room | 7`4" x 6`1" | Basement |
| Bedroom | 14`7" x 13`2" | Basement |
| Game Room | 14`9" x 19`6" | Basement |
| Kitchen | 8`0" x 4`1" | Basement |
| Dining Room | 16`1" x 16`5" | Main |
| Kitchen | 12`2" x 18`11" | Main |
| Living Room | 12`5" x 18`9" | Main |
| Foyer | 6`7" x 9`1" | Main |
| 2pc Bathroom | 0`0" x 0`0" | Suite |
| 4pc Bathroom | 7`10" x 5`2" | Upper |
| 5pc Ensuite bath | 9`8" x 12`1" | Upper |
| Walk-In Closet | 5`6" x 11`7" | Upper |
| Bedroom - Primary | 16`2" x 13`8" | Upper |
| Laundry | 7`10" x 6`6" | Upper |
| Bedroom | 9`9" x 14`6" | Upper |
| Bedroom | 9`9" x 14`6" | Upper |









