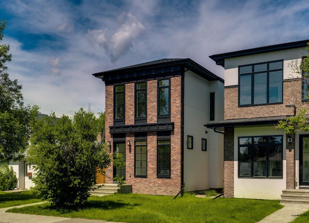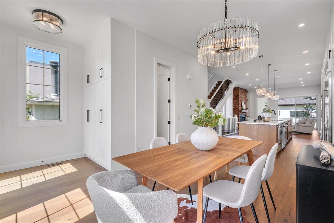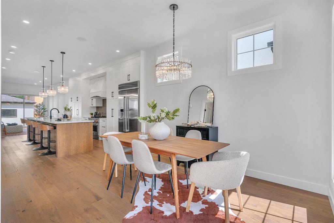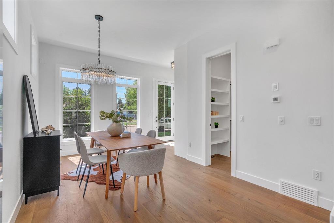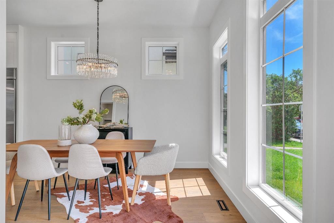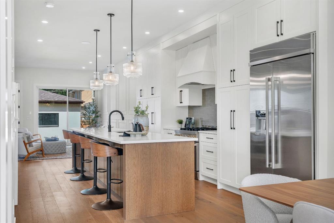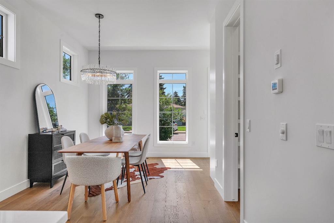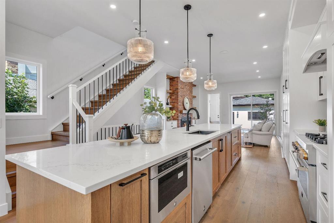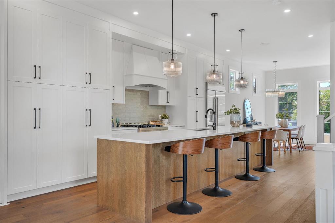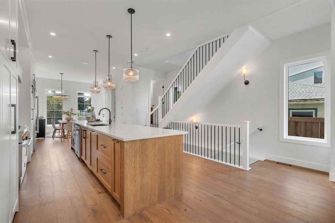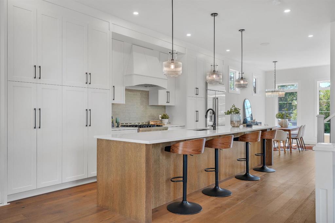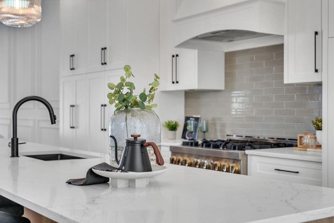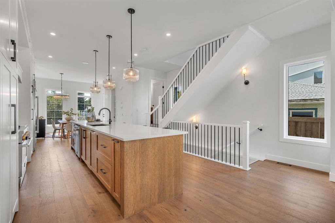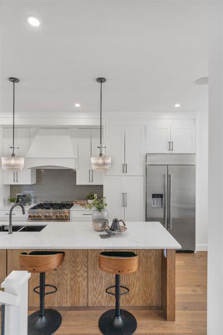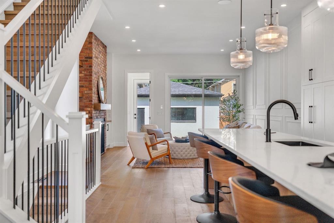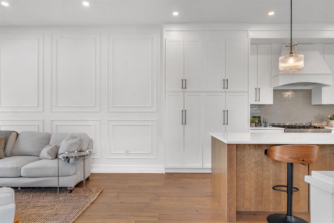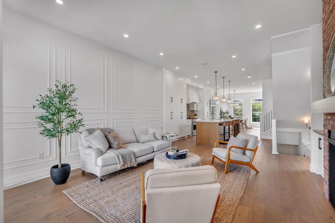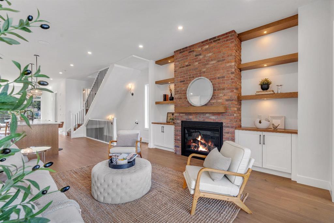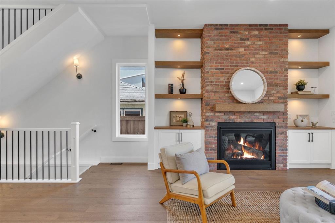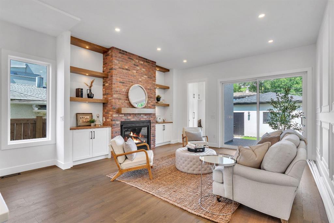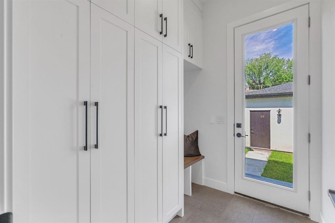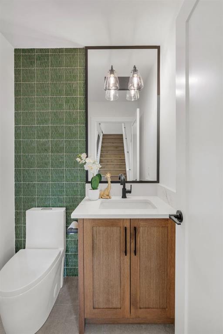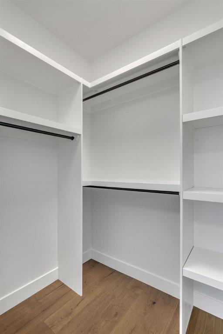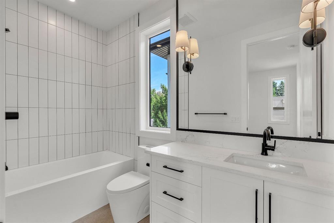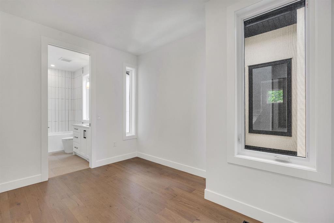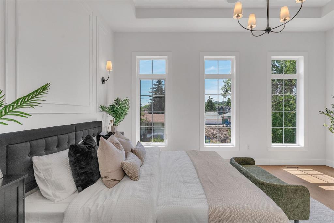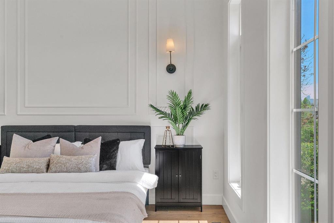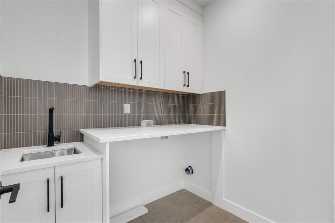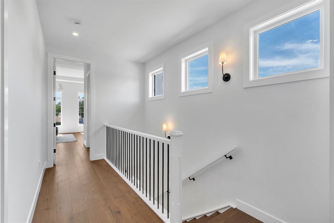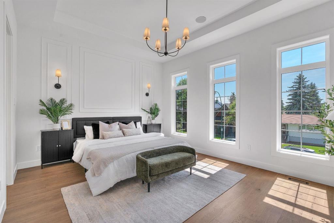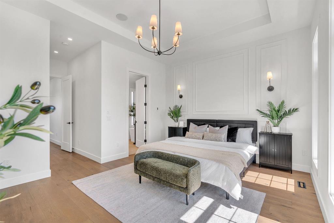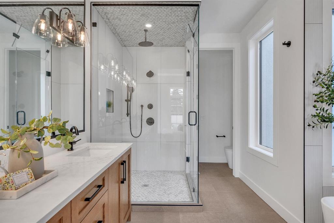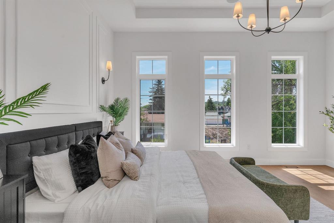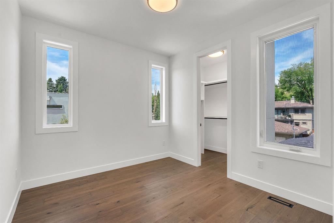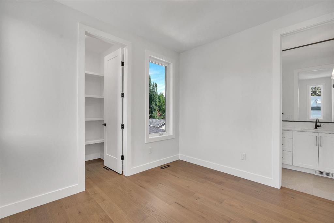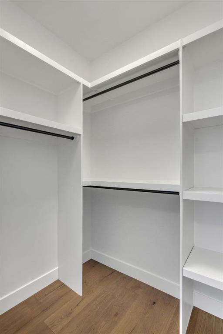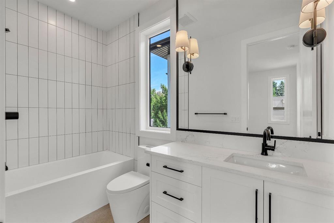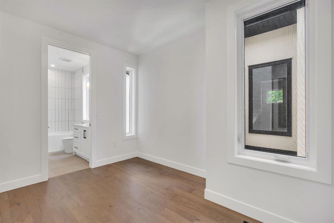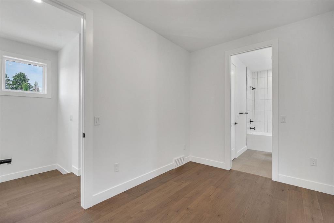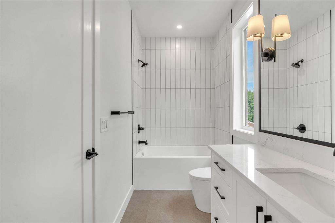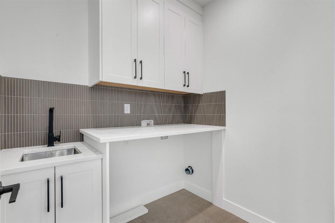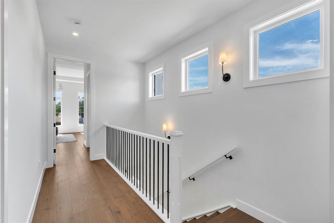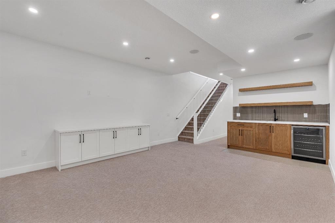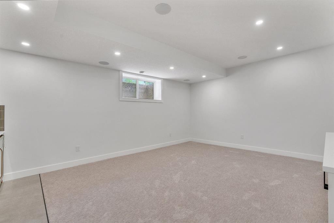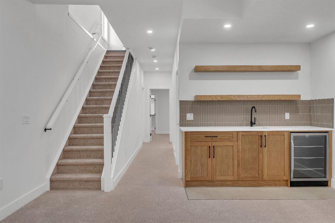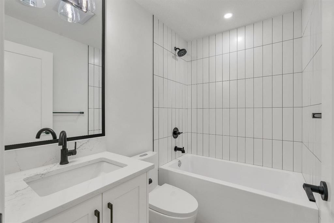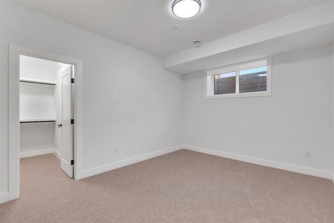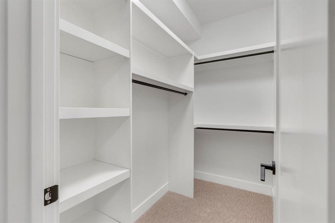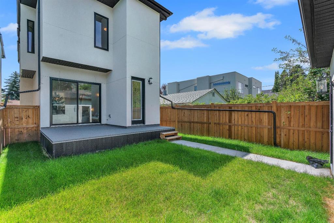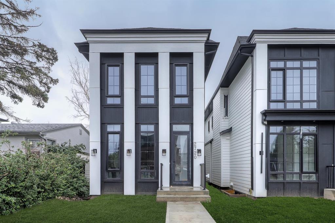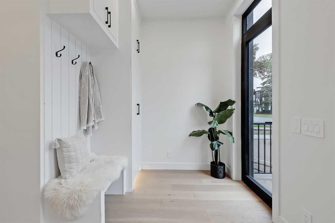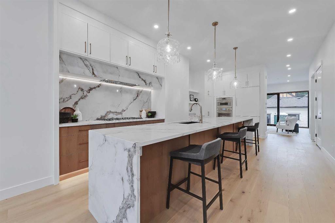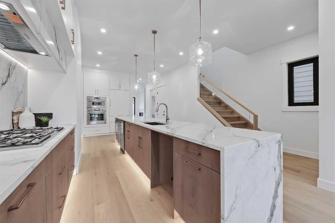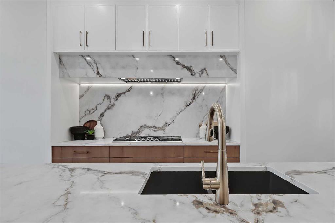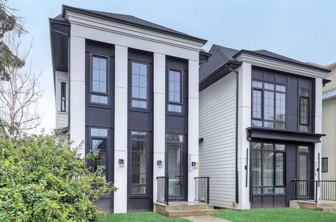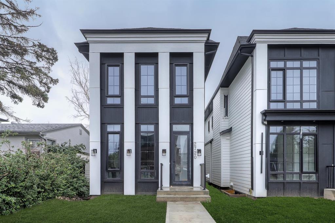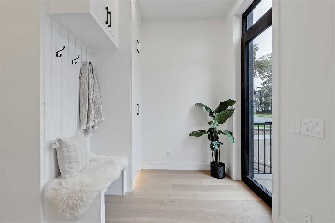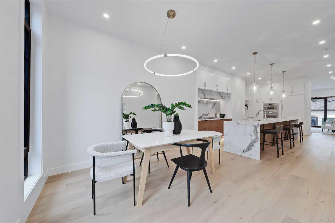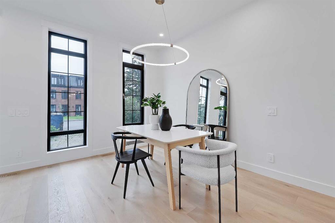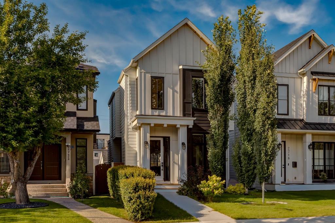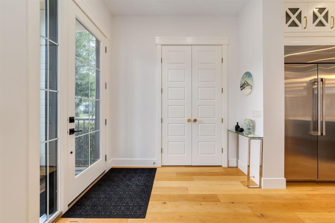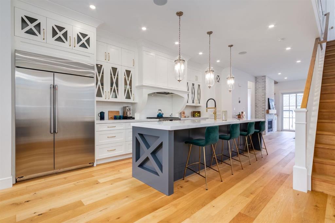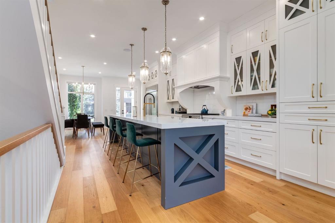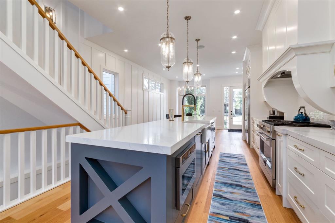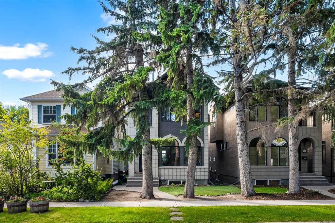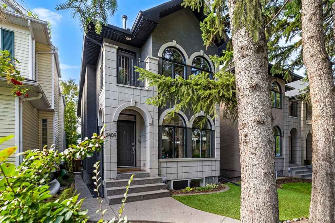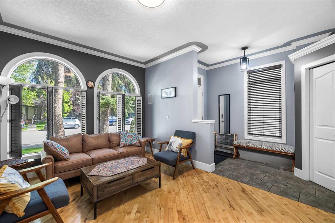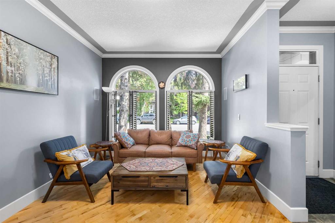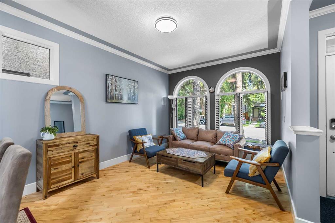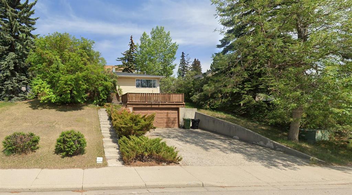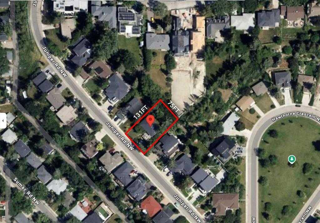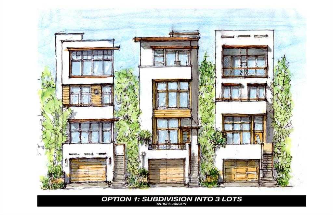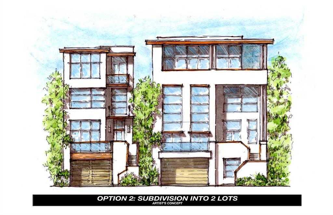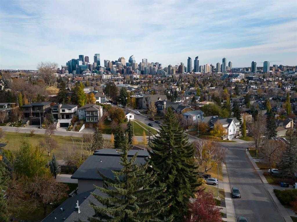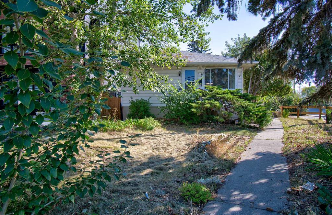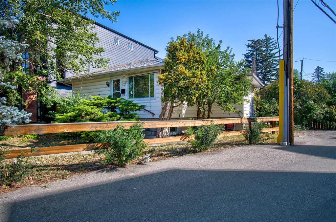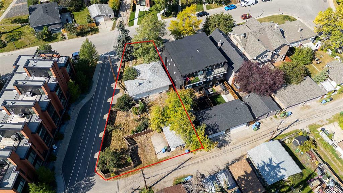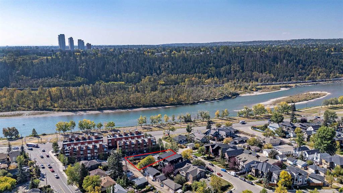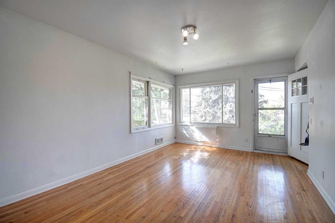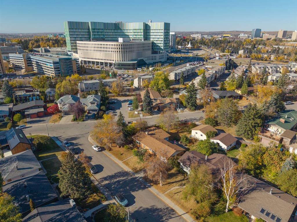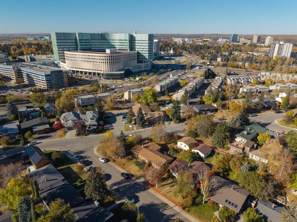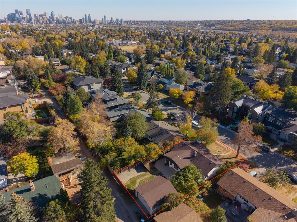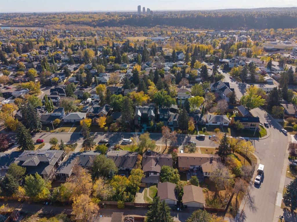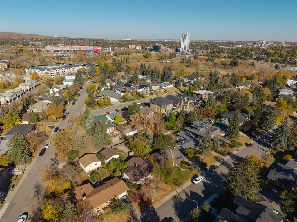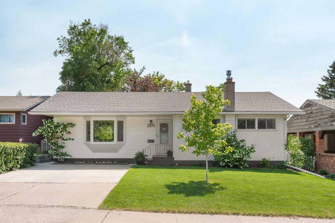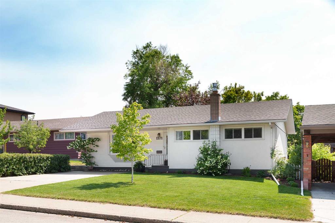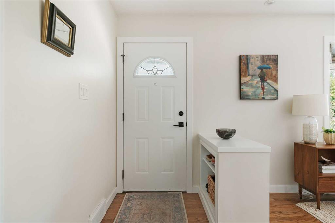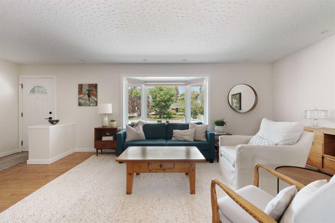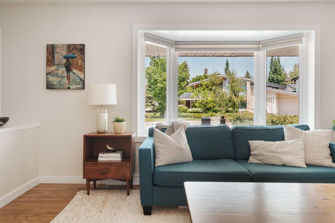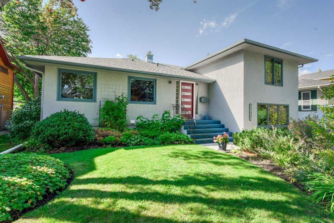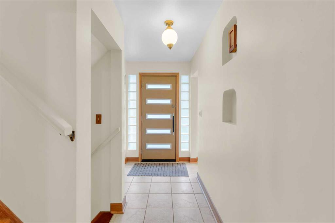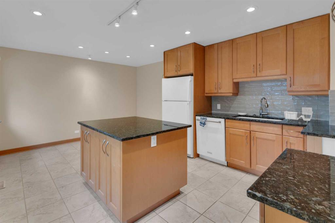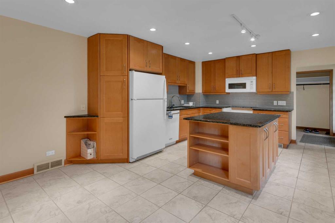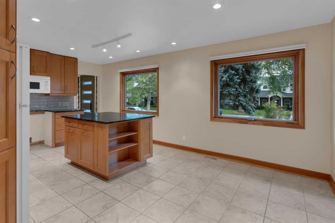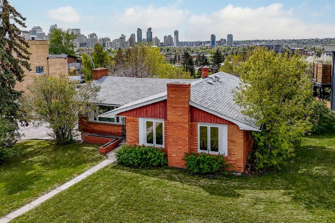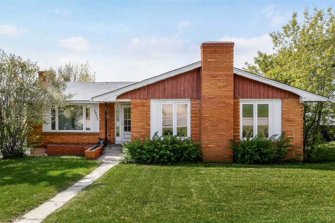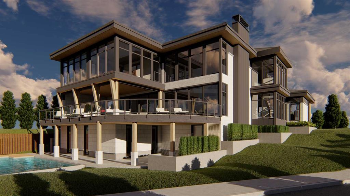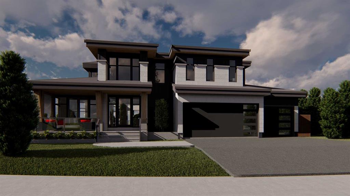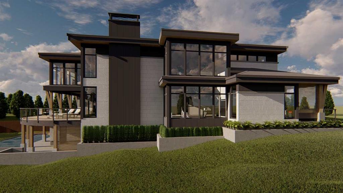2610 6 Avenue NW
Calgary T2N 0X8
MLS® Number: A2243124
$ 1,249,900
4
BEDROOMS
3 + 1
BATHROOMS
1,983
SQUARE FEET
2024
YEAR BUILT
Experience refined living in this beautifully crafted brick-exterior home located in one of Calgary’s most desirable neighbourhoods. This thoughtfully designed residence features a seamless flow from the elegant dining area to a chef-inspired kitchen equipped with high-end Jenn-air appliances, large walk-in pantry, quartz countertops, full-height cabinetry, and generous prep space. The spacious living room is anchored by a gas fireplace with a brick feature wall and built-in shelving, custom wainscoting, creating a warm and inviting atmosphere. Large sliding doors open to a private patio, ideal for outdoor entertaining. The main level also offers a stylish powder room, and a functional mudroom. Upstairs, the serene primary suite is a true retreat featuring custom wainscoting, a luxurious five-piece ensuite that includes a dual vanity, a soaking tub, and a walk-in shower with a rainfall head, complemented by a spacious walk-in closet. Two additional bedrooms share a beautifully finished full bathroom, and a dedicated laundry room adds convenience. The fully developed basement extends the living space with a wet bar, beverage fridge, an additional bedroom, and a full bathroom, making it perfect for guests or entertaining. Comfort is further enhanced with roughed-in in-floor heating, AC rough-ins, and speaker rough-ins. Situated on a fully fenced lot with a double detached finished garage, this home combines privacy with functionality. Perfectly situated steps away from parks, trendy restaurants, and bars, this residence offers a tranquil oasis within the lively Kensington district. Close to the Bow River, Downtown, the University of Calgary, SAIT, and the Foothills Hospital. Call today to book your private tour!
| COMMUNITY | West Hillhurst |
| PROPERTY TYPE | Detached |
| BUILDING TYPE | House |
| STYLE | 2 Storey |
| YEAR BUILT | 2024 |
| SQUARE FOOTAGE | 1,983 |
| BEDROOMS | 4 |
| BATHROOMS | 4.00 |
| BASEMENT | Finished, Full |
| AMENITIES | |
| APPLIANCES | Bar Fridge, Dishwasher, Garage Control(s), Gas Stove, Microwave, Range Hood, Refrigerator |
| COOLING | Rough-In |
| FIREPLACE | Gas |
| FLOORING | Carpet, Ceramic Tile, Hardwood |
| HEATING | In Floor, In Floor Roughed-In, Forced Air |
| LAUNDRY | Upper Level |
| LOT FEATURES | Back Lane, Back Yard, Landscaped |
| PARKING | Double Garage Detached |
| RESTRICTIONS | Restrictive Covenant |
| ROOF | Asphalt Shingle |
| TITLE | Fee Simple |
| BROKER | Century 21 Bravo Realty |
| ROOMS | DIMENSIONS (m) | LEVEL |
|---|---|---|
| Game Room | 19`11" x 14`9" | Basement |
| Furnace/Utility Room | 10`11" x 7`6" | Basement |
| 4pc Bathroom | 4`11" x 7`6" | Basement |
| Bedroom | 11`0" x 14`8" | Basement |
| Dining Room | 13`2" x 10`5" | Main |
| Kitchen | 22`0" x 17`11" | Main |
| 2pc Bathroom | 5`0" x 5`1" | Main |
| Living Room | 14`4" x 16`0" | Main |
| Mud Room | 7`7" x 6`0" | Main |
| Bedroom - Primary | 12`11" x 16`1" | Second |
| Walk-In Closet | 7`10" x 6`1" | Second |
| 5pc Ensuite bath | 16`4" x 9`7" | Second |
| Laundry | 6`9" x 5`9" | Second |
| Bedroom | 12`4" x 10`8" | Second |
| 4pc Bathroom | 9`10" x 4`11" | Second |
| Bedroom | 12`5" x 9`8" | Second |

