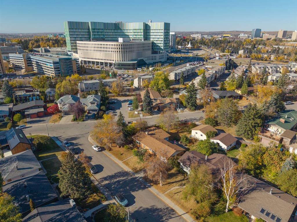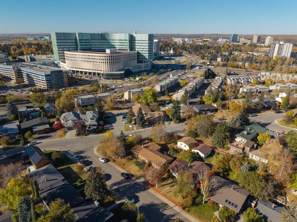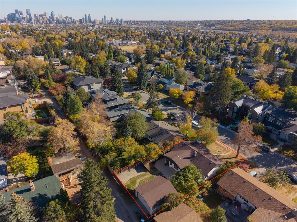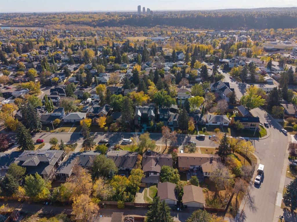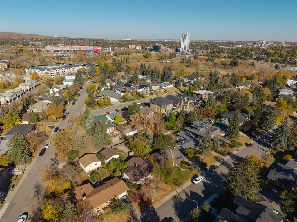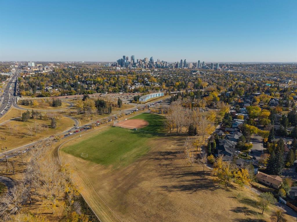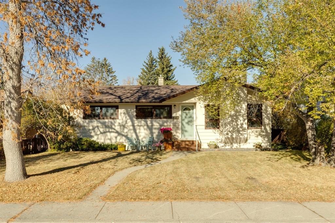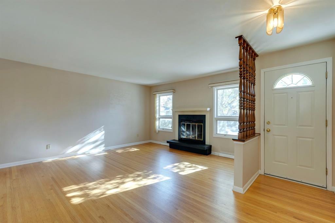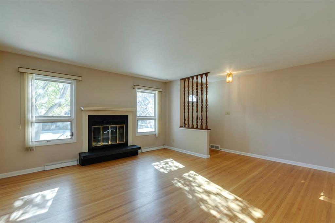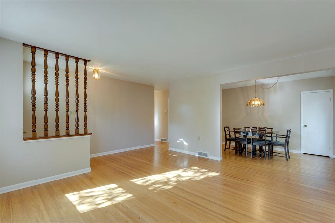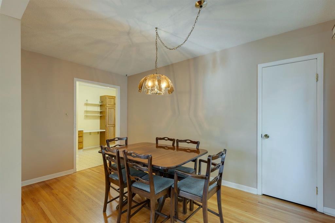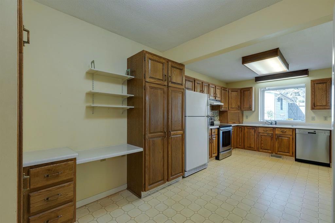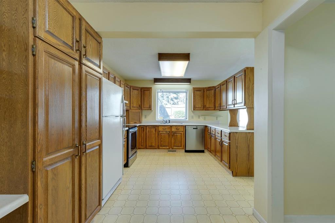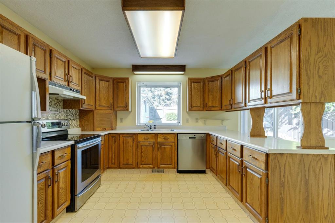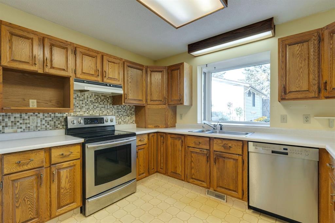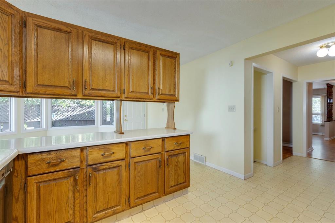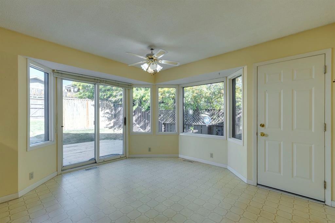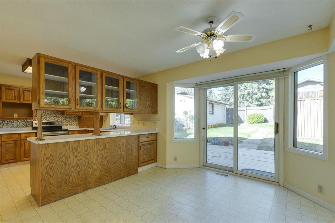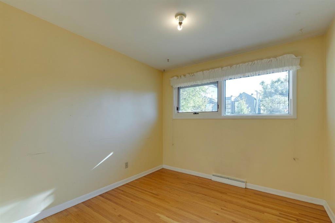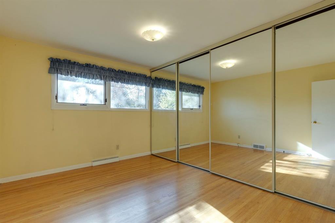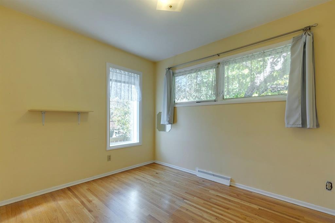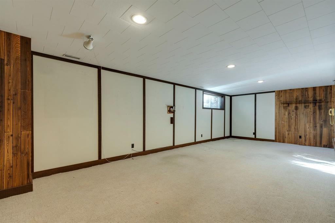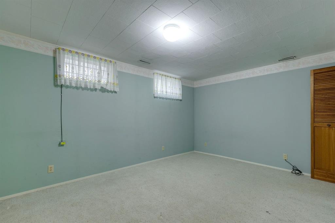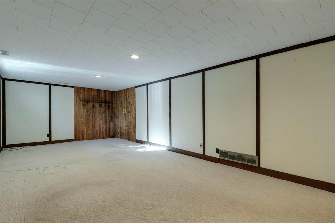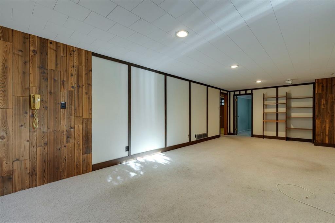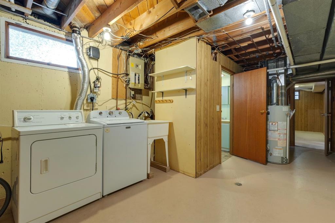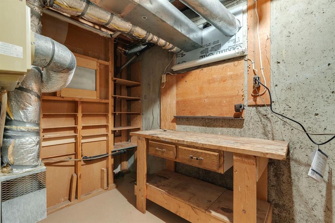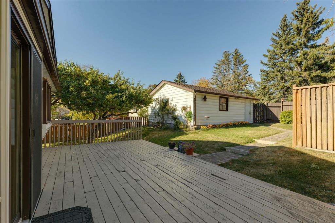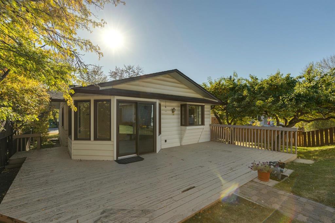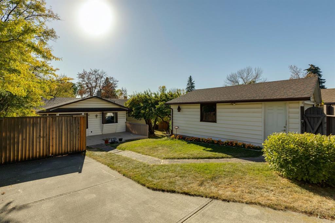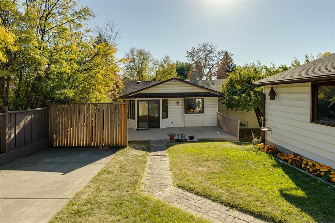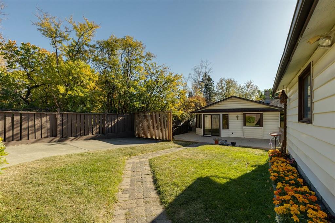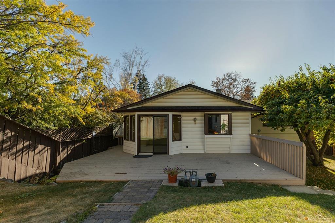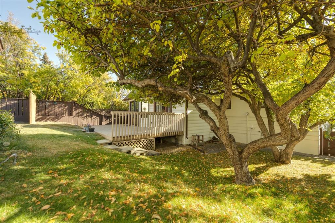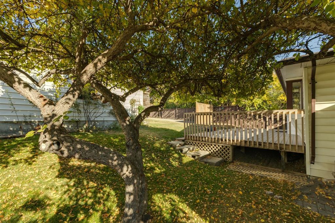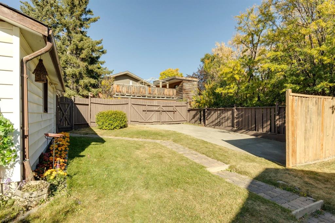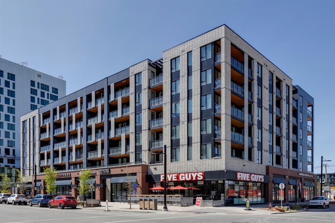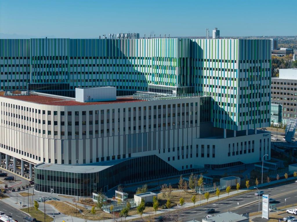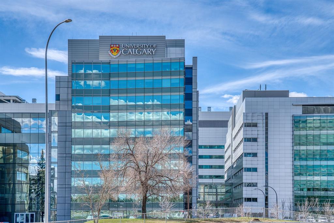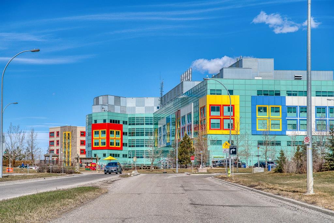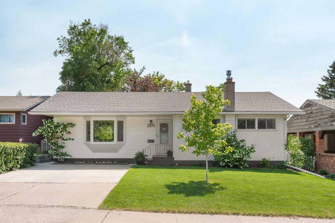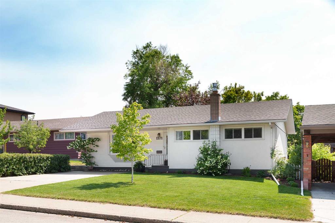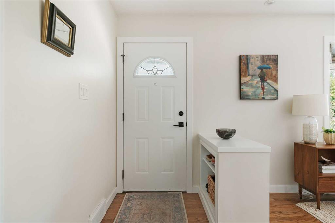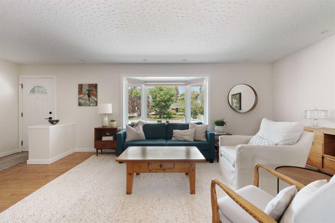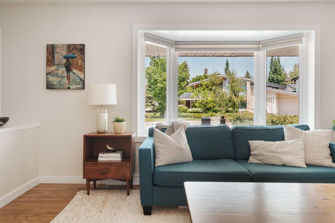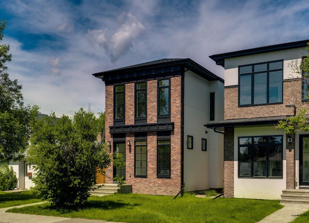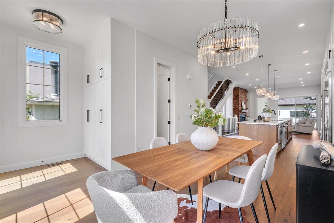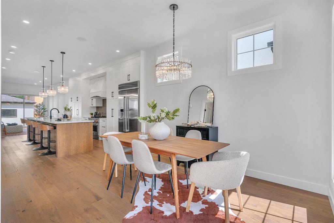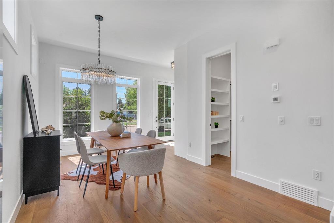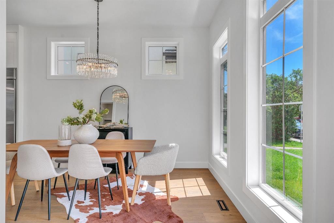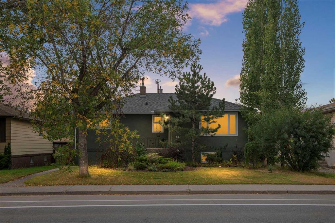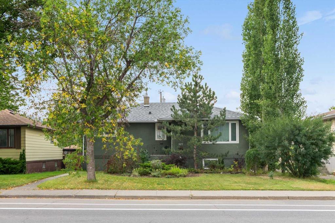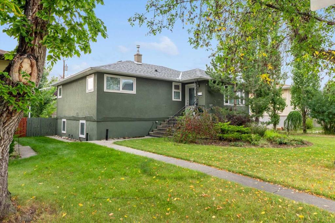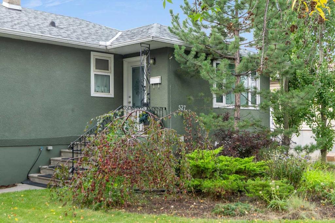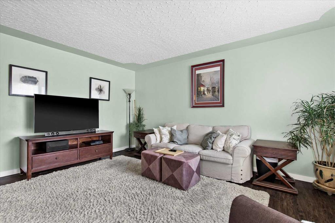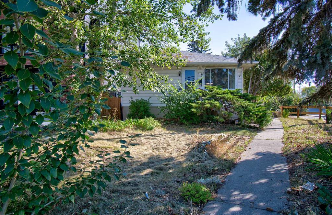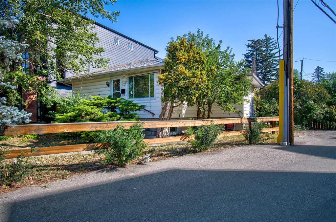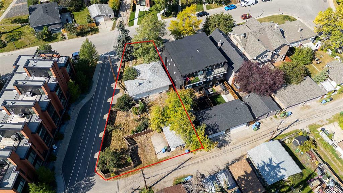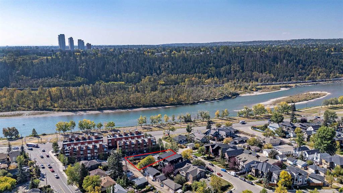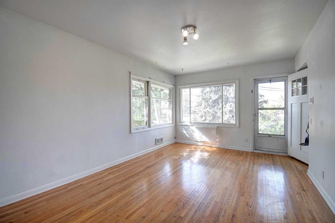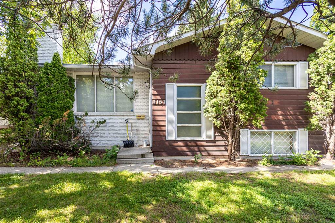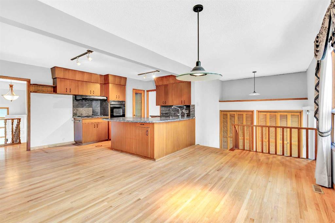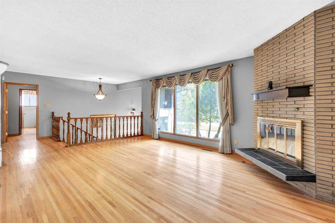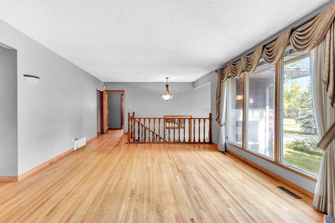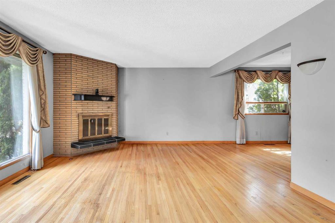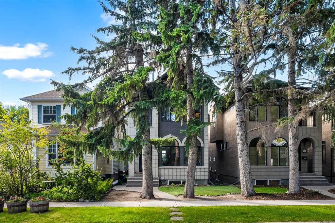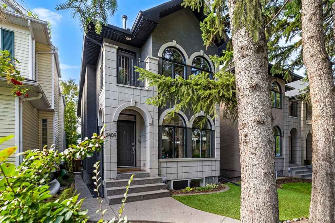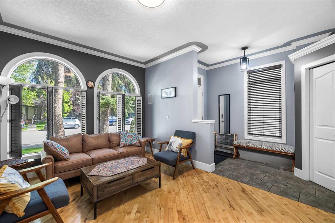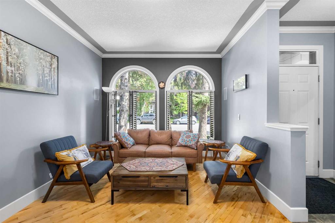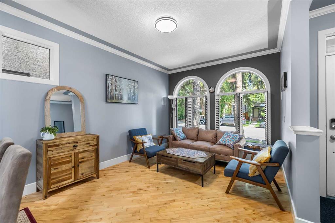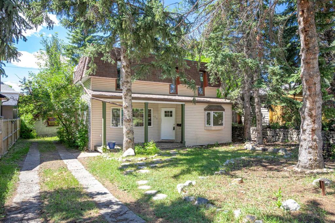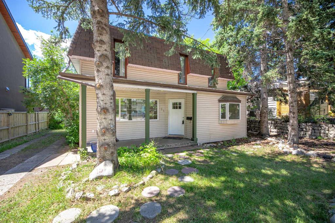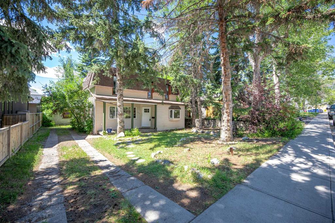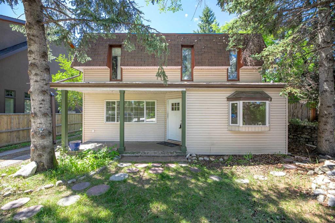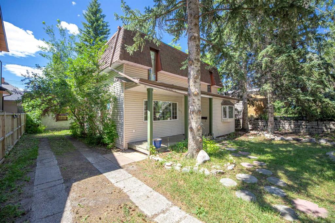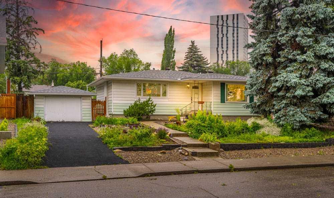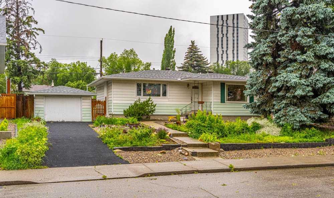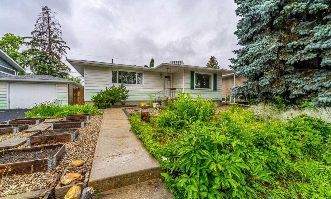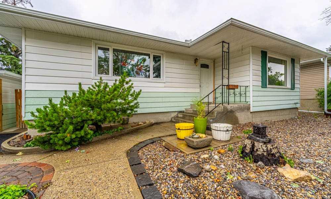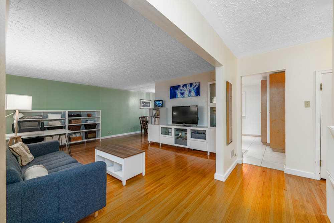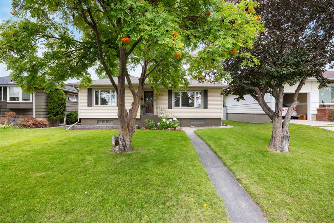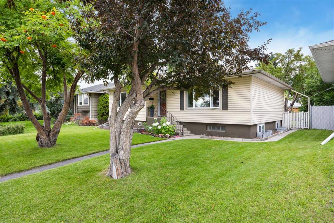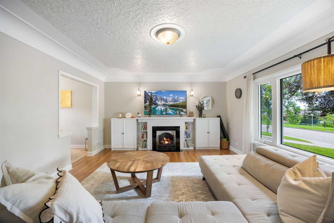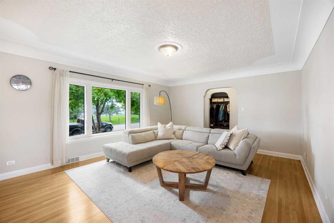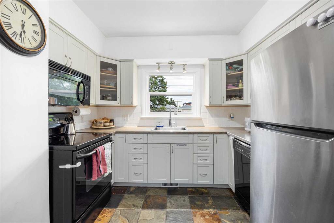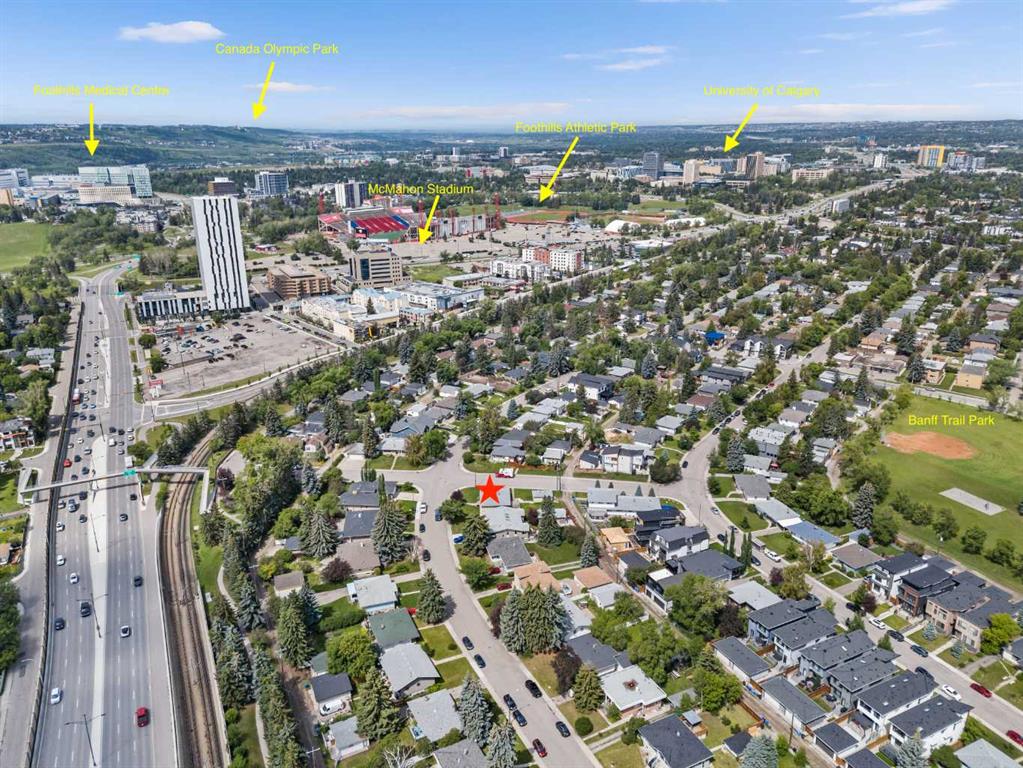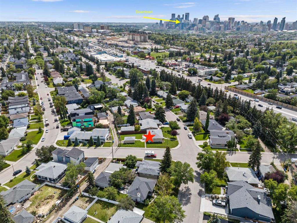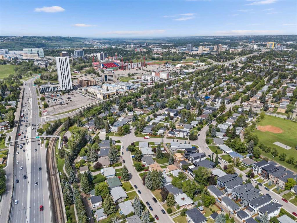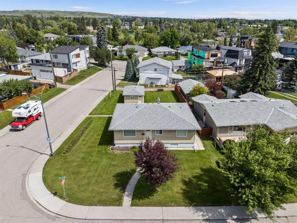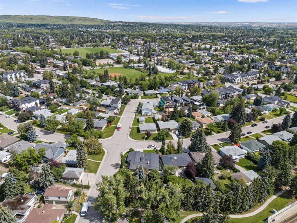2922 14 Avenue NW
Calgary T2N 1N1
MLS® Number: A2263844
$ 1,050,000
4
BEDROOMS
2 + 0
BATHROOMS
1,387
SQUARE FEET
1957
YEAR BUILT
Situated in the prestigious community of St Andrews Heights, this exceptional 55' x 120' lot offers a prime opportunity for developers, investors, or long term rental property owners. With a solid, well maintained 4 bed/2 bath bungalow already in place, this property is ideal for holding, renovating, or rebuilding in one of Calgary’s most sought after inner-city neighbourhoods. The current home features hardwood flooring, a large kitchen, spacious living and dining areas, and a fully developed basement making it move-in or rent-out ready. A double detached garage, RV parking pad, and a lush, private backyard with mature trees and garden beds add to the value and versatility of the property. Just steps from Foothills Hospital, Alberta Children’s Hospital, University of Calgary, and the dynamic University District, this location offers unmatched rental potential and future upside. Outdoor amenities abound, including nearby river pathways, off-leash dog parks, a community centre, and a popular sledding hill in winter. With quick access to downtown, major roadways, McMahon Stadium, shopping, dining, and the mountains, this is a rare opportunity to secure a premium lot in one of Calgary’s best communities.
| COMMUNITY | St Andrews Heights |
| PROPERTY TYPE | Detached |
| BUILDING TYPE | House |
| STYLE | Bungalow |
| YEAR BUILT | 1957 |
| SQUARE FOOTAGE | 1,387 |
| BEDROOMS | 4 |
| BATHROOMS | 2.00 |
| BASEMENT | Finished, Full |
| AMENITIES | |
| APPLIANCES | Dishwasher, Electric Stove, Refrigerator, Washer/Dryer |
| COOLING | None |
| FIREPLACE | Wood Burning |
| FLOORING | Carpet, Hardwood |
| HEATING | Forced Air, Natural Gas |
| LAUNDRY | Lower Level |
| LOT FEATURES | Back Lane, Back Yard, Fruit Trees/Shrub(s), Garden, Interior Lot, Landscaped, Lawn, Rectangular Lot, Sloped, Treed |
| PARKING | Double Garage Detached, RV Access/Parking |
| RESTRICTIONS | None Known |
| ROOF | Asphalt Shingle |
| TITLE | Fee Simple |
| BROKER | RE/MAX House of Real Estate |
| ROOMS | DIMENSIONS (m) | LEVEL |
|---|---|---|
| Family Room | 28`2" x 12`5" | Basement |
| Laundry | 23`5" x 11`4" | Basement |
| Bedroom | 10`3" x 14`11" | Basement |
| 3pc Bathroom | Basement | |
| 4pc Bathroom | Main | |
| Bedroom - Primary | 10`0" x 12`7" | Main |
| Bedroom | 10`8" x 8`6" | Main |
| Bedroom | 9`7" x 12`7" | Main |
| Kitchen | 11`0" x 18`9" | Main |
| Dining Room | 14`0" x 8`3" | Main |
| Breakfast Nook | 11`9" x 13`5" | Main |
| Living Room | 13`8" x 15`2" | Main |

