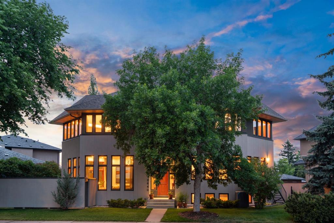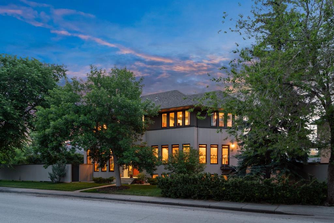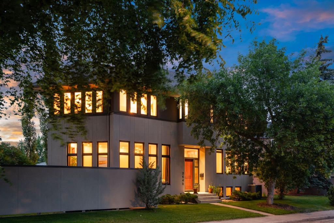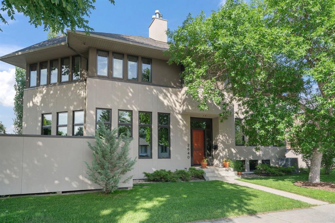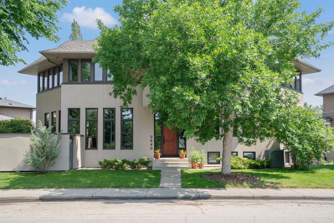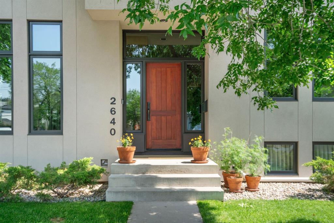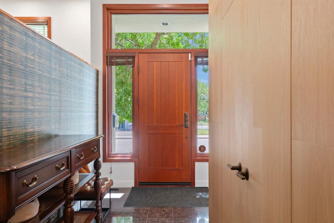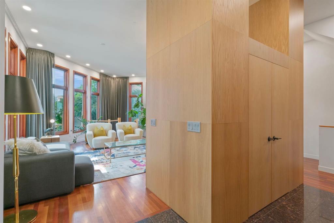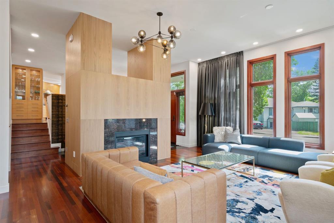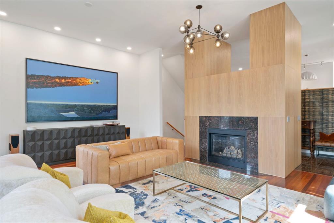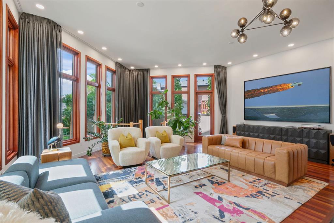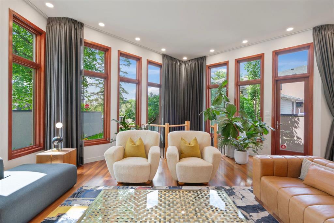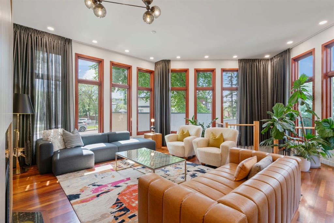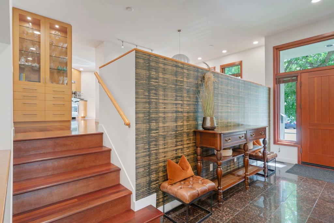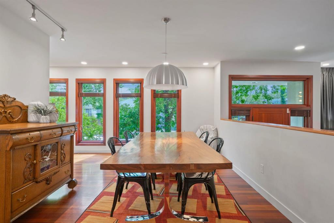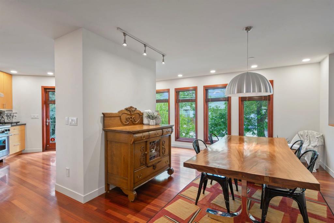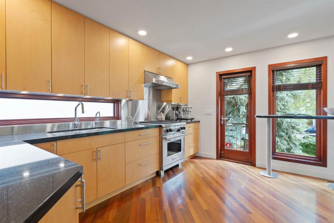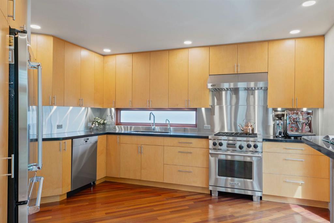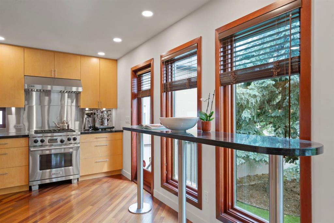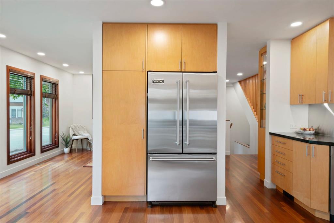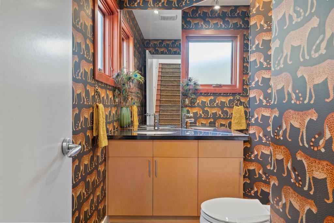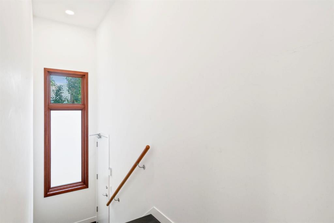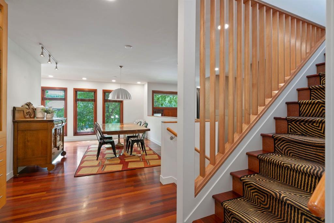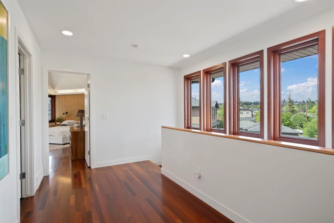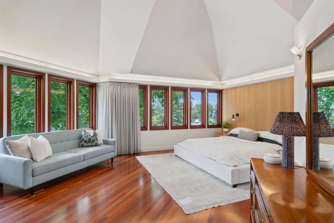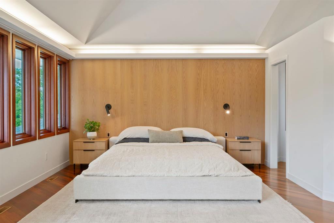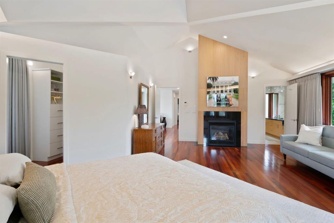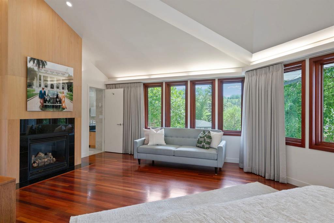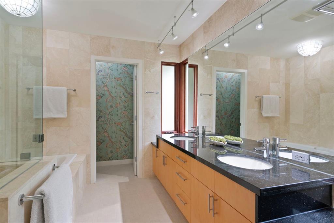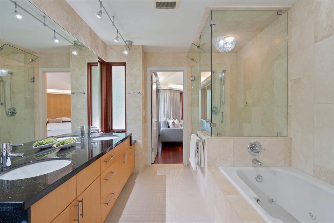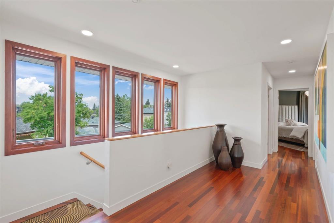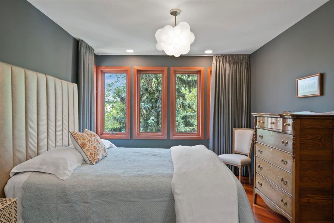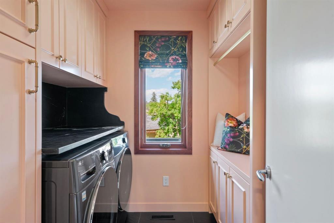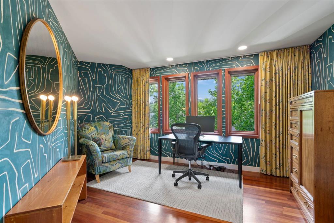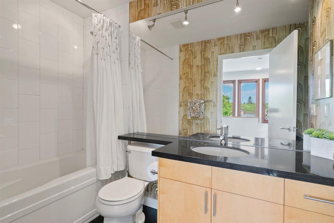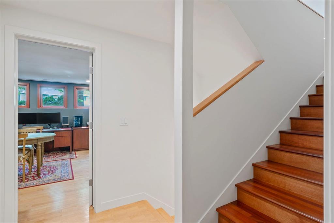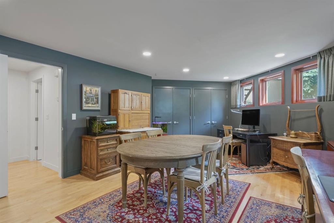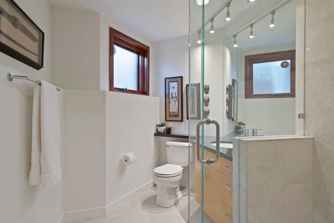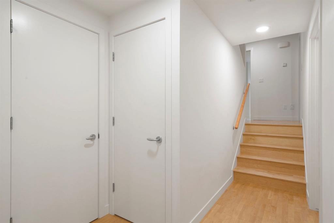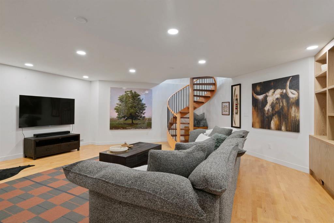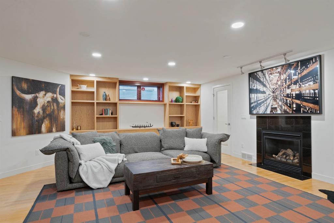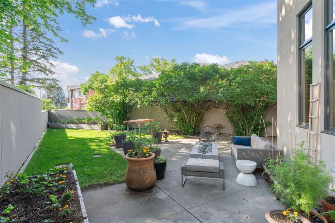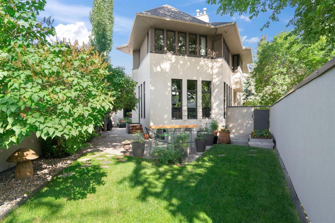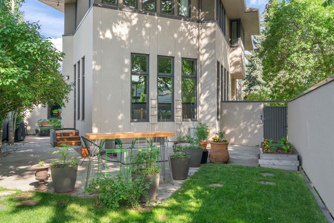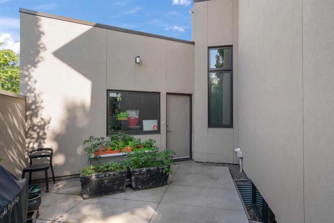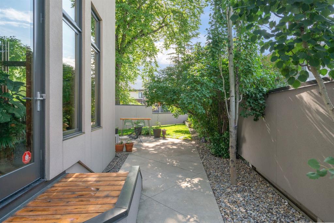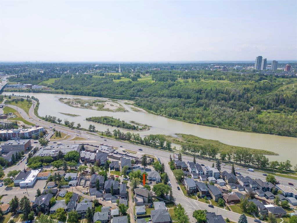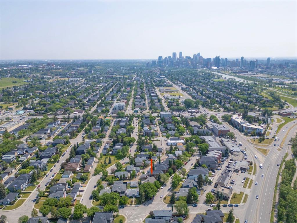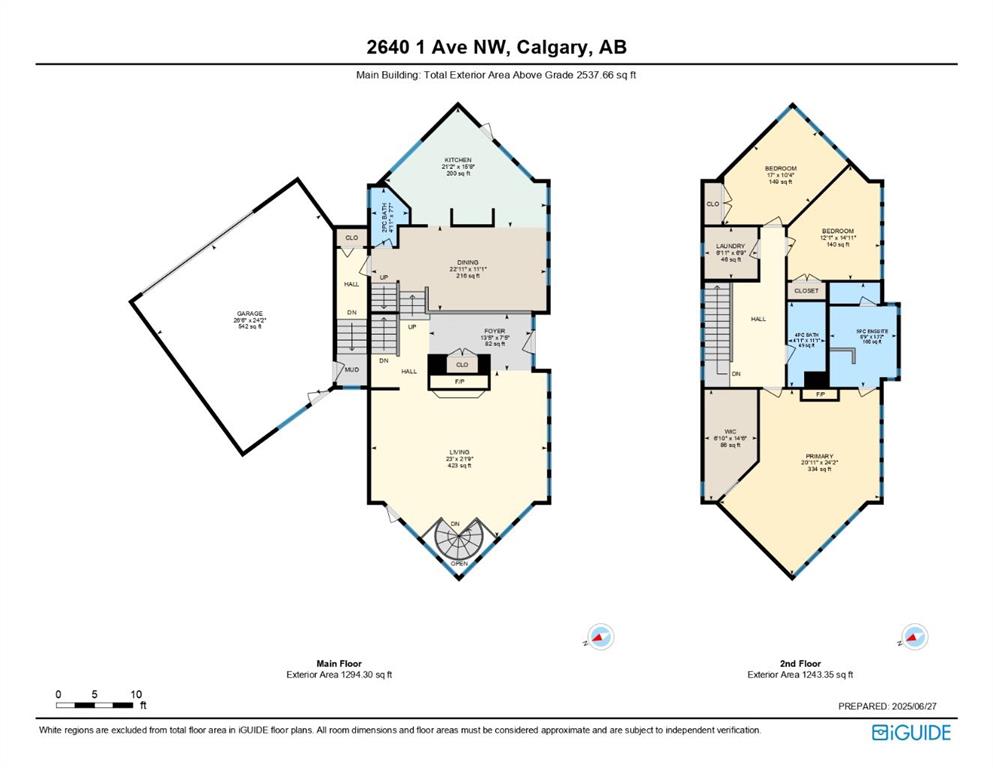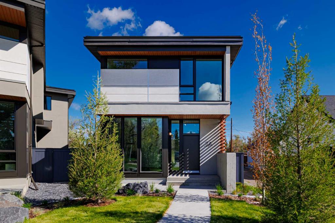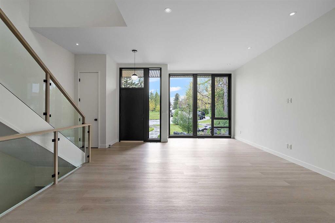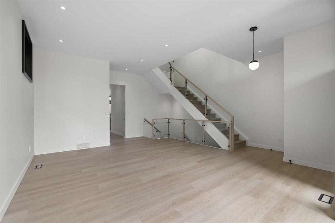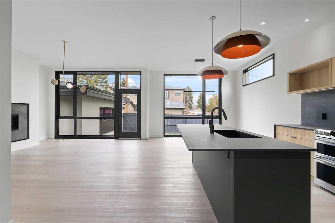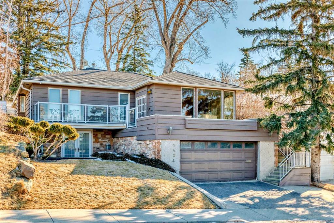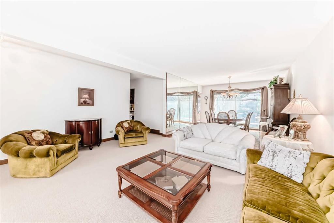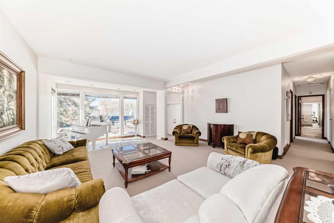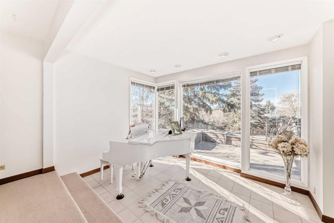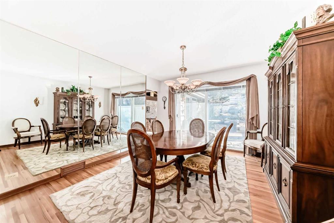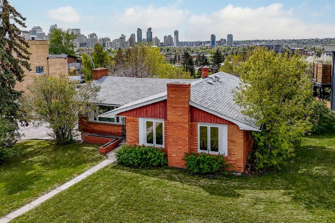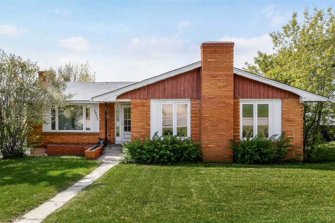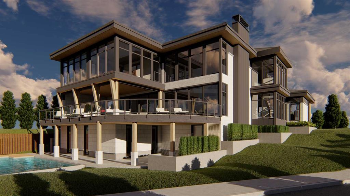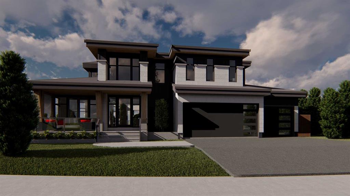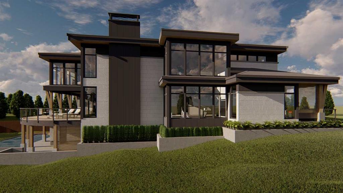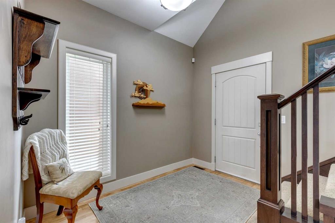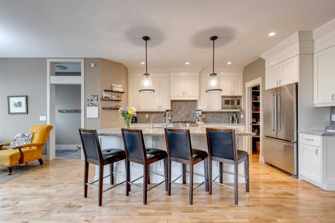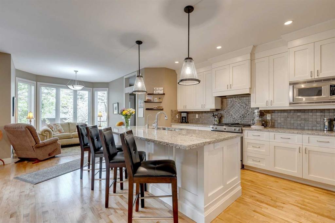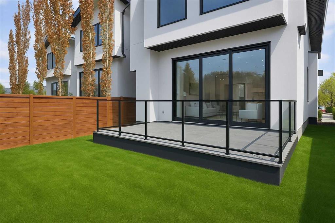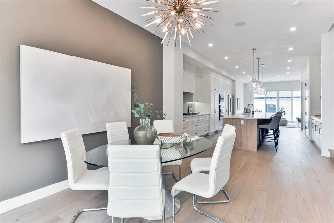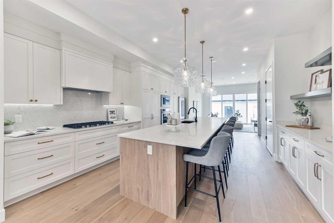2640 1 Avenue NW
Calgary T2N 0C4
MLS® Number: A2235251
$ 1,500,000
4
BEDROOMS
3 + 1
BATHROOMS
2,538
SQUARE FEET
2006
YEAR BUILT
THIS one will WOW you...this is NOT your typical inner city infill! The trifecta = BEAUTIFUL home - BEAUTIFUL (quiet) W Hillhurst location & BEAUTIFUL private/serene lot...so tranquil...right in the mix of city living! This will be the place you want to come HOME to after a long day at work! Current owners utilized talents of Whiting Young Interior Design to really make this AMAZING house their OWN-reflecting their personal style! Over $150,000 invested. The vision created a space that is functional, textured & ALIVE with detail! Built in 2006, this ARCHITECT showpiece w/extraordinary finishes made a mark on this community! Built to impress as soon as you drive up! Intriguing curb appeal w/GORGEOUS front entryway. Every small detail has been crafted to impress & current owners have created an equally impressive manicured landscape. Enter & enjoy soaring 11 ft ceilings on main level. Foyer large enough to greet many guests that will want to visit! The 11 ft ceilings continue into the HEART of the home-the MAIN LIVING area. Surrounded by windows, this space feels open & bright-yet cozy & intimate at the same time! Custom window treatments-allows you to create the MOOD you want! Perfect space for entertaining or enjoying quiet time. Door to backyard here or move easily down to the lower level. STORMY rainy days-are just as amazing as SUNNY days-in this room! Fireplace (1 of 3!) adds even more ambiance. Floors are Brazilian CHERRY hardwood finished onsite. All millwork done by master carpenter. Contemporary light fixtures. Transition up a few HW stairs, to enjoy a defined dining area & SLEEK/MODERN kitchen. Professional appliances. NEW 2025 BRIZO kitchen faucet/water dispenser/purifier. 23' of granite countertops w/unique bar counter! This space is also surrounded by windows-57 windows total throughout this home! Windows truly bring the OUTSIDE beauty of nature IN-to complement your living experience! 2 piece bath & access to your OVERSIZED DOUBLE HEATED ATTACHED garage complete this space. Uncommon in inner city-this adds even more value! No more carrying groceries thru wet/snowy/cold conditions! AC will keep you cool in HOT weather. Head up HW stairs w/trendy runner-to find more light & more wonder! Primary is STYLISH yet calming space you will never want to leave! 13' vaulted ceilings, Fireplace, HUGE walk in closet & spa like 5 piece ensuite bath. Glass steam shower. 2 sinks. Toilet closet. Big enough to have second living area here! 2 more Large bedrooms, 4 piece bath & CUSTOM laundry area compete upper level! Fully finished lower level offers huge sunny bedroom (office space now), full bath, wine room/storage & large rec room with FP. Spiral staircase ALSO connects this space to upper level! IN floor radiant heat. Backyard is incredible. Room to BBQ, entertain, garden, relax or enjoy the scent of lilacs in spring & sounds of nature! Steps to Bow river, NOT in flood zone! Mins to Kensington, downtown, shopping, schools, hospitals, University, recreation & more!
| COMMUNITY | West Hillhurst |
| PROPERTY TYPE | Detached |
| BUILDING TYPE | House |
| STYLE | 2 Storey |
| YEAR BUILT | 2006 |
| SQUARE FOOTAGE | 2,538 |
| BEDROOMS | 4 |
| BATHROOMS | 4.00 |
| BASEMENT | Finished, Full |
| AMENITIES | |
| APPLIANCES | Central Air Conditioner, Dishwasher, Dryer, Garage Control(s), Gas Stove, Range Hood, Refrigerator, Washer, Water Purifier, Window Coverings |
| COOLING | Central Air |
| FIREPLACE | Basement, Bedroom, Gas, Living Room |
| FLOORING | Hardwood, Tile |
| HEATING | In Floor, Forced Air, Natural Gas |
| LAUNDRY | Laundry Room, Upper Level |
| LOT FEATURES | Back Lane, Back Yard, Corner Lot, Garden, Lawn, Many Trees, Triangular Lot |
| PARKING | Alley Access, Double Garage Attached, Heated Garage, On Street, Oversized |
| RESTRICTIONS | None Known |
| ROOF | Asphalt Shingle |
| TITLE | Fee Simple |
| BROKER | Royal LePage Benchmark |
| ROOMS | DIMENSIONS (m) | LEVEL |
|---|---|---|
| Storage | 3`6" x 12`6" | Basement |
| Game Room | 21`11" x 25`2" | Basement |
| Furnace/Utility Room | 13`0" x 9`4" | Basement |
| 3pc Bathroom | 6`7" x 9`9" | Lower |
| Bedroom | 15`7" x 22`1" | Lower |
| Storage | 3`5" x 6`9" | Lower |
| 2pc Bathroom | 4`11" x 7`7" | Main |
| Dining Room | 22`11" x 11`1" | Main |
| Foyer | 13`5" x 7`5" | Main |
| Kitchen | 21`2" x 15`8" | Main |
| Living Room | 23`0" x 21`9" | Main |
| 4pc Bathroom | 4`11" x 11`1" | Second |
| 5pc Ensuite bath | 8`9" x 13`7" | Second |
| Bedroom | 17`0" x 10`4" | Second |
| Bedroom | 12`1" x 14`11" | Second |
| Laundry | 6`11" x 6`9" | Second |
| Bedroom - Primary | 20`11" x 24`2" | Second |
| Walk-In Closet | 6`10" x 14`6" | Second |

