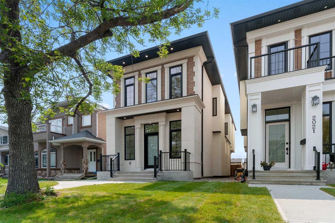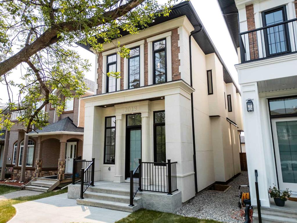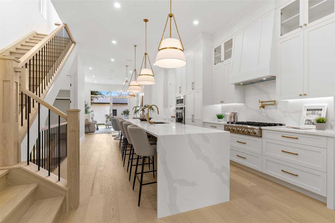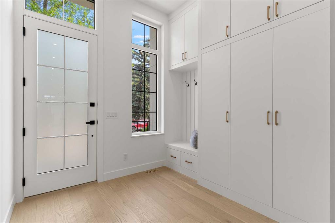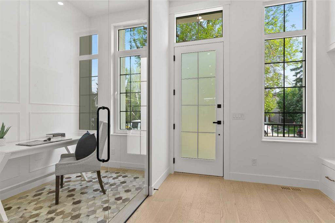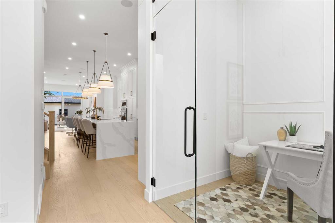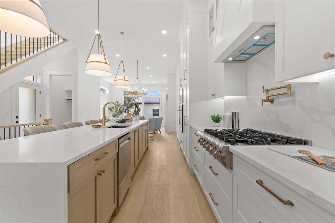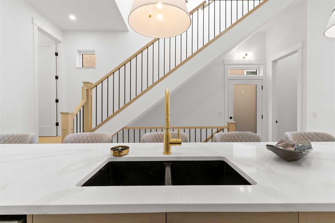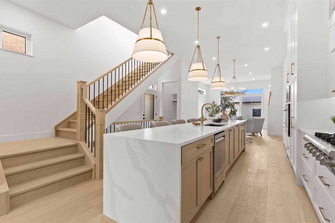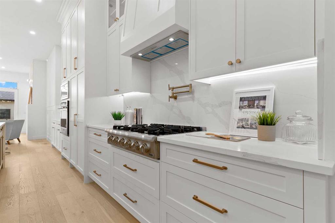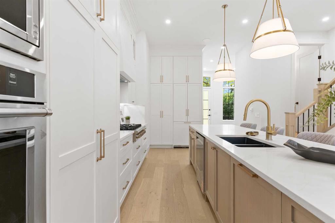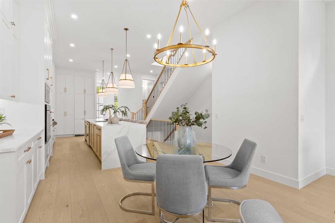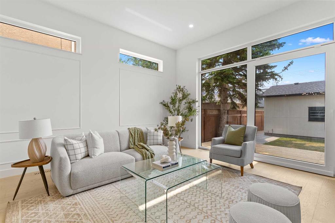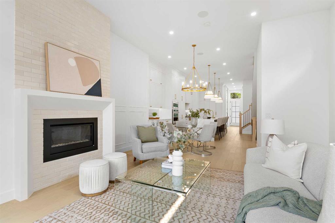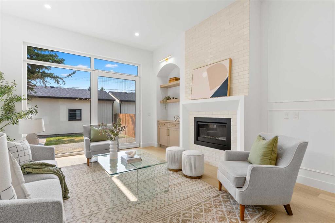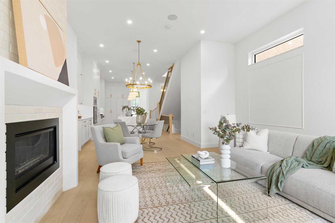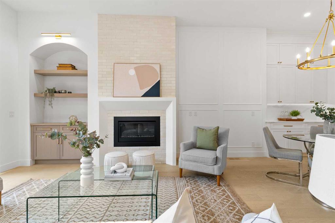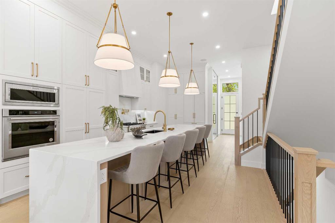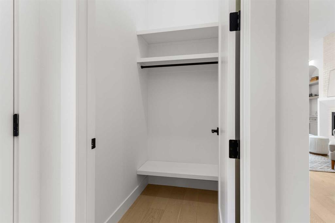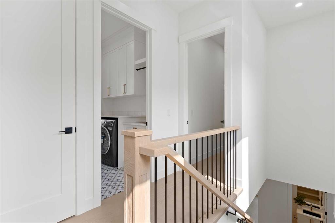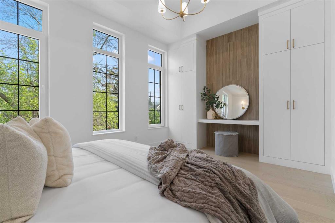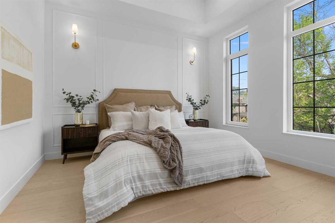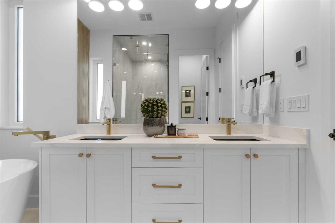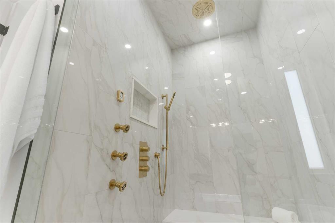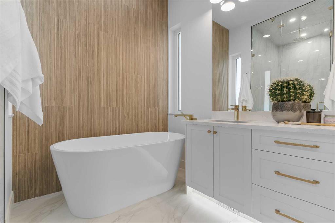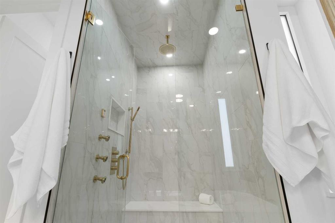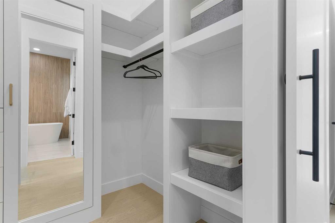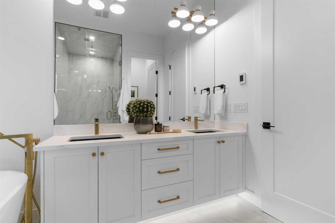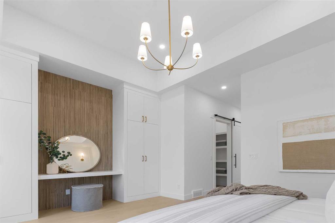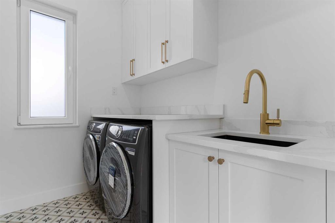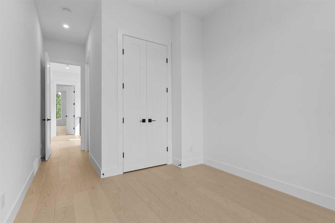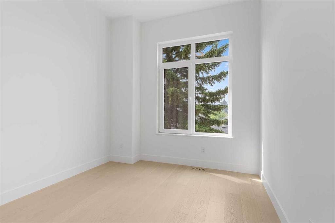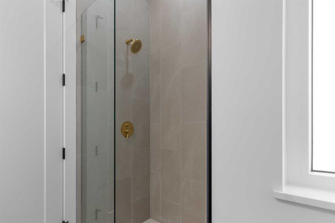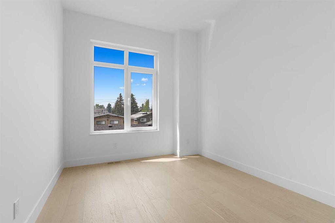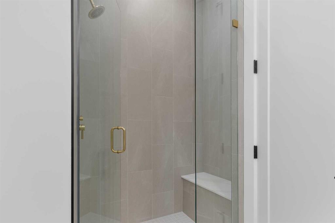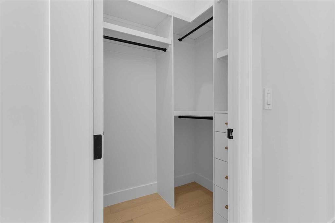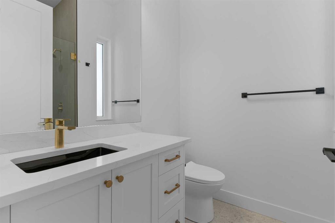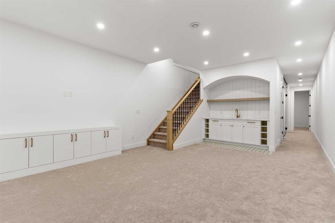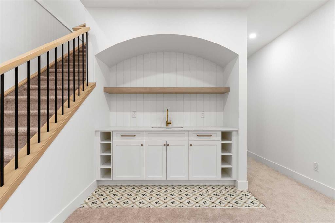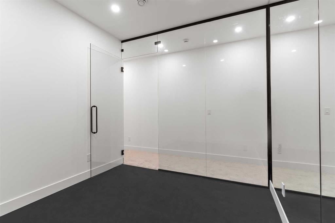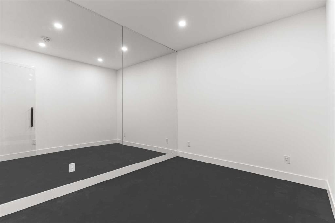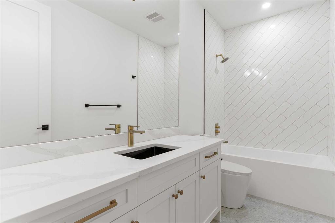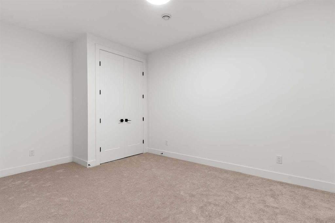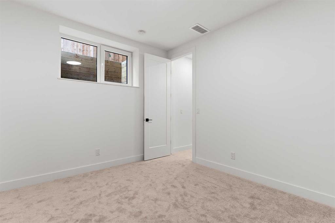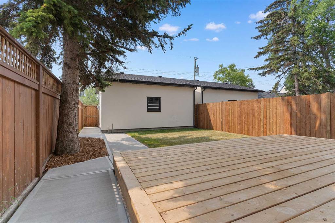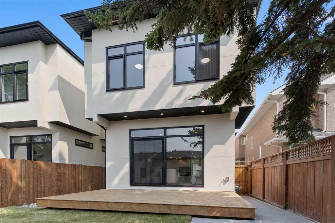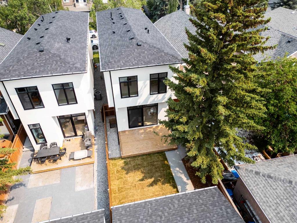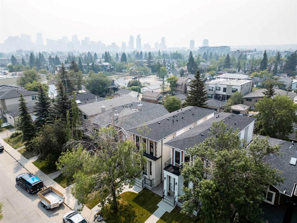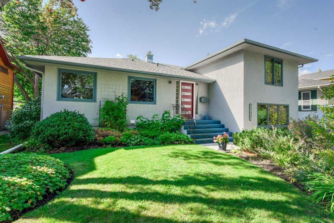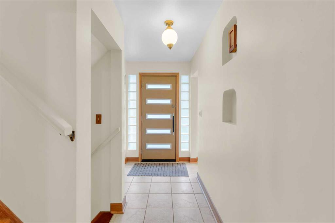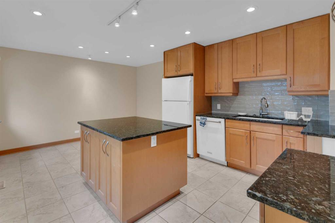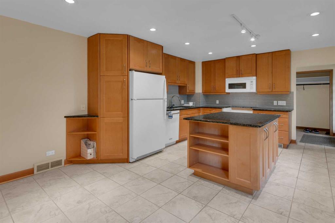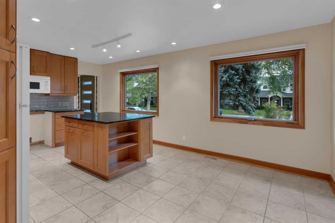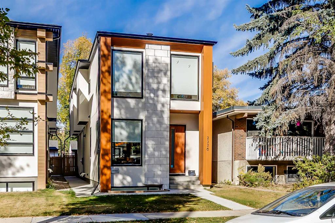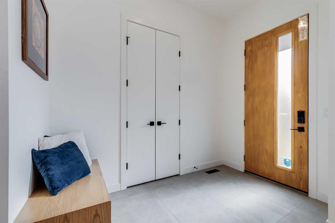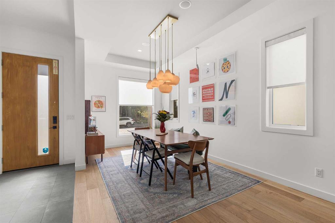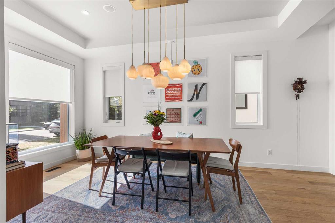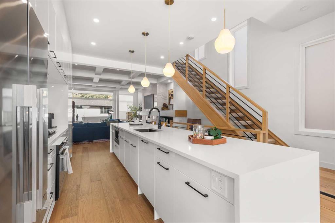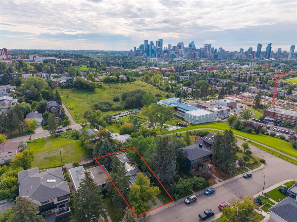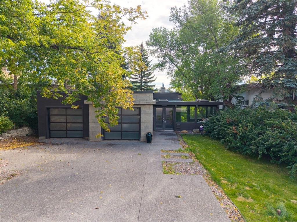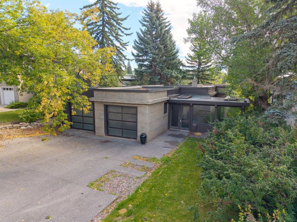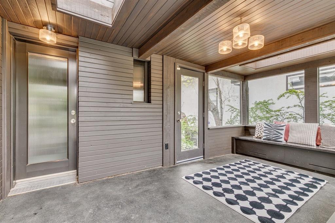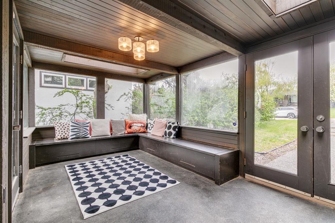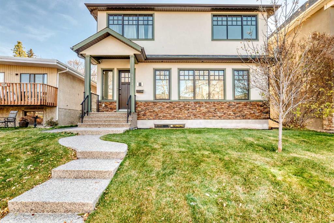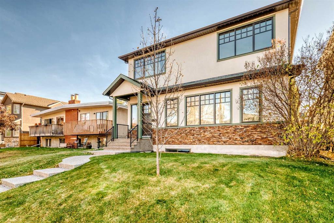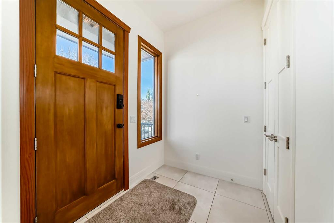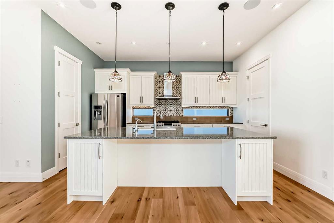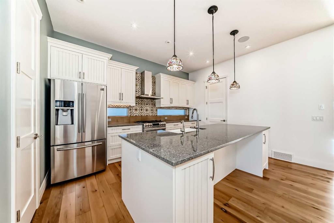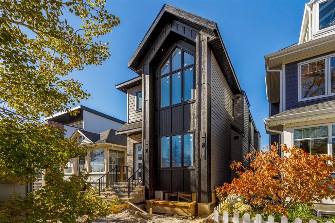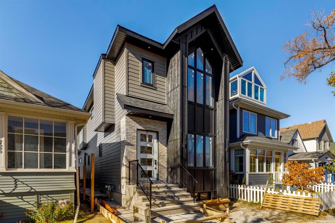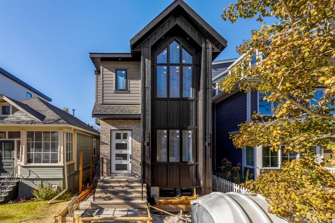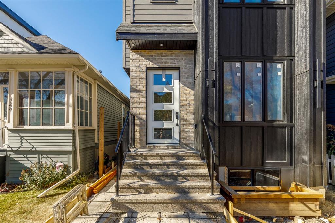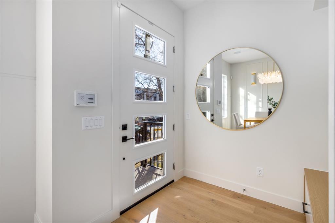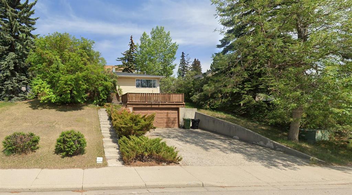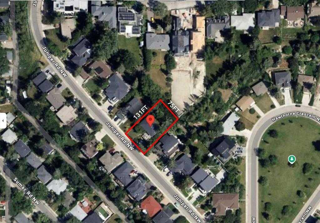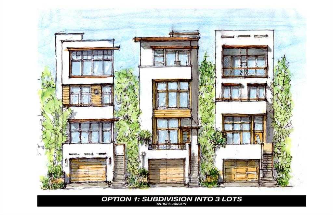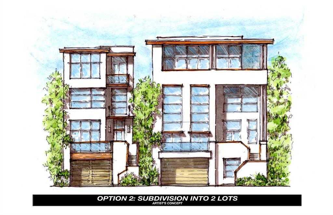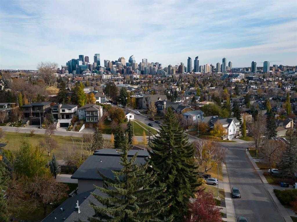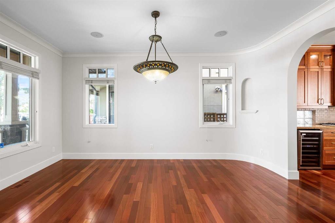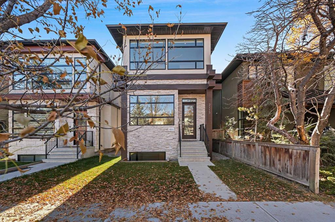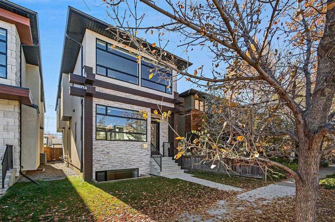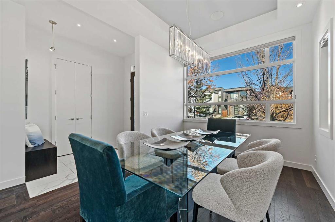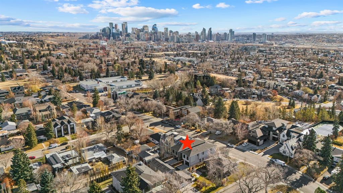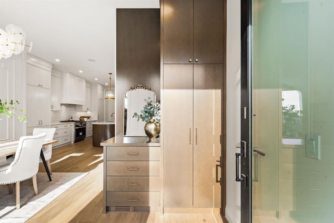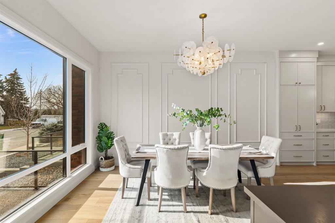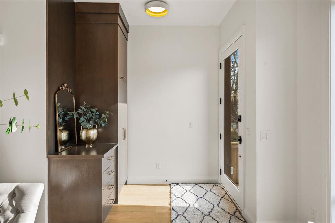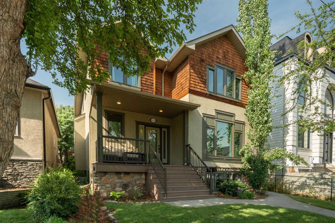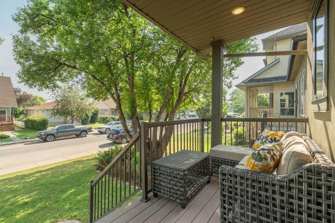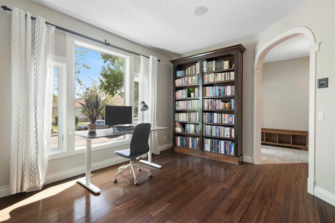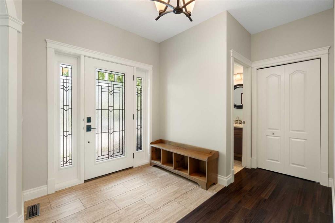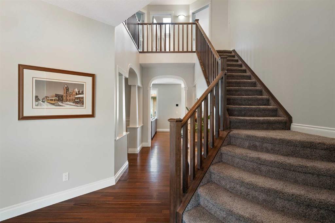2019 6 Avenue NW
Calgary T2N 0W6
MLS® Number: A2262024
$ 1,499,000
4
BEDROOMS
4 + 1
BATHROOMS
2,095
SQUARE FEET
2025
YEAR BUILT
Welcome to one of West Hillhurst's FINEST homes—an exquisite detached infill accented with a stately limestone exterior, in one of Calgary’s most desirable and vibrant inner-city neighbourhoods. Thoughtfully designed for both everyday living and upscale entertaining, this home combines luxury, comfort, and functionality in a truly exceptional package. As you step inside, you're greeted by a spacious front entryway that offers a warm welcome and sets the tone for what’s to come. Just off to the right is a dedicated home office—perfect for remote work, creative projects, or a quiet retreat. The main floor unfolds into a stunning open-concept layout featuring a formal dining area, a chef-inspired kitchen with floor-to-ceiling high-end finishings, and a large living room anchored by a cozy fireplace. At the side entrance, a generous closet space helps keep things organized and clutter-free, making everyday life effortlessly stylish and functional. The south-facing backyard is bathed in natural light, providing the ideal setting for relaxing, entertaining, or enjoying sunny summer days. Upstairs, the primary suite is a true retreat, featuring a luxurious ensuite with a fully installed steam shower and a spacious walk-in closet. Two additional bedrooms on the upper level each offer private ensuites, giving family members or guests the ultimate in privacy and comfort. The fully finished lower level is designed for both entertainment and wellness; featuring a large media room perfect for movie nights or game days, a sleek wet bar, a private gym space, and a fourth bedroom with bathroom, that works beautifully as a guest room, secondary office, or flex space. Additional upgrades include a rough-in for A/C, a rough-in for a hydronic in-floor heating system in the basement, and a central vacuum rough-in. Ceiling speakers are installed on the main floor and in the basement, to set the mood in every space. With its unbeatable location, refined finishes, and thoughtful design, this home is the perfect blend of modern elegance and inner-city convenience. Don’t miss your chance to own this extraordinary West Hillhurst residence.
| COMMUNITY | West Hillhurst |
| PROPERTY TYPE | Detached |
| BUILDING TYPE | House |
| STYLE | 2 Storey |
| YEAR BUILT | 2025 |
| SQUARE FOOTAGE | 2,095 |
| BEDROOMS | 4 |
| BATHROOMS | 5.00 |
| BASEMENT | Full |
| AMENITIES | |
| APPLIANCES | Built-In Oven, Dishwasher, Dryer, Garage Control(s), Gas Cooktop, Microwave, Refrigerator, Washer |
| COOLING | Central Air, Rough-In |
| FIREPLACE | Gas, Living Room |
| FLOORING | Carpet, Hardwood, Tile |
| HEATING | Forced Air, Natural Gas |
| LAUNDRY | Laundry Room, Upper Level |
| LOT FEATURES | Landscaped, Rectangular Lot |
| PARKING | Double Garage Detached |
| RESTRICTIONS | None Known |
| ROOF | Flat Torch Membrane, Asphalt Shingle |
| TITLE | Fee Simple |
| BROKER | The Real Estate District |
| ROOMS | DIMENSIONS (m) | LEVEL |
|---|---|---|
| Family Room | 14`6" x 18`3" | Basement |
| Other | 3`9" x 7`1" | Basement |
| Bedroom | 10`6" x 12`2" | Basement |
| Exercise Room | 9`0" x 10`10" | Basement |
| 2pc Bathroom | 5`0" x 5`1" | Main |
| Entrance | 7`7" x 9`0" | Main |
| Office | 6`0" x 8`10" | Main |
| Kitchen | 8`7" x 21`0" | Main |
| Dining Room | 8`2" x 11`6" | Main |
| Living Room | 14`4" x 17`0" | Main |
| Bedroom - Primary | 13`0" x 14`2" | Second |
| Bedroom | 9`7" x 11`9" | Second |
| Bedroom | 9`7" x 11`0" | Second |
| Laundry | 5`6" x 7`9" | Second |
| 5pc Ensuite bath | 9`7" x 12`4" | Second |
| 3pc Ensuite bath | 6`0" x 8`0" | Second |
| 3pc Ensuite bath | 6`0" x 8`4" | Second |
| 4pc Bathroom | 5`0" x 10`7" | Second |

