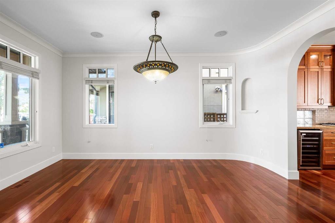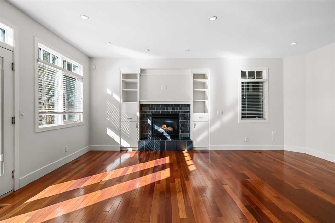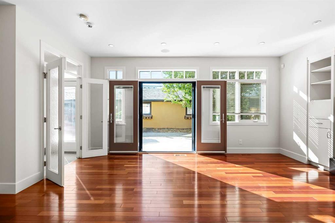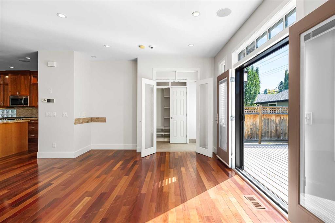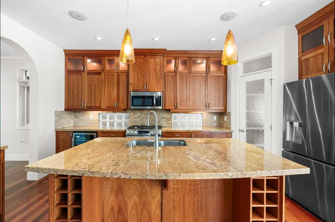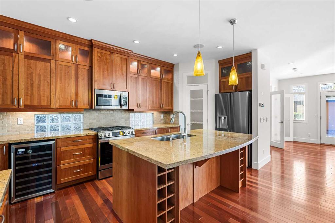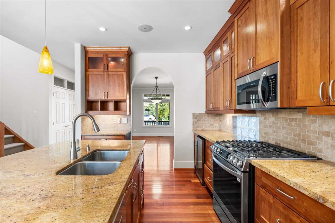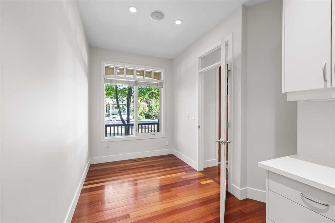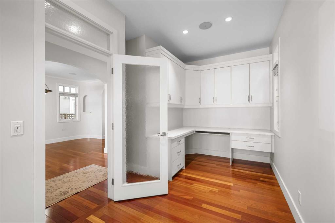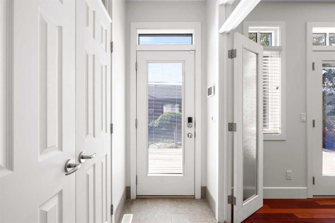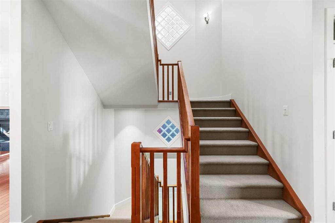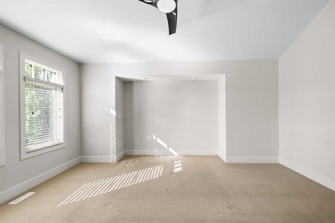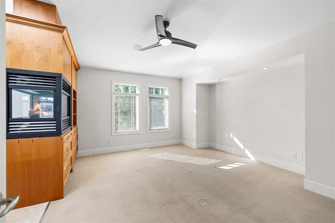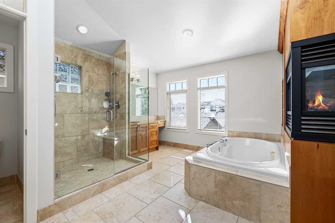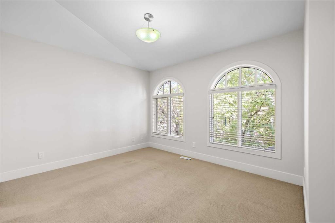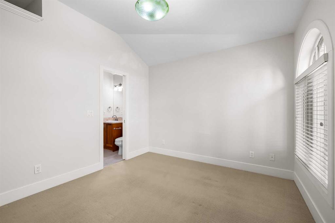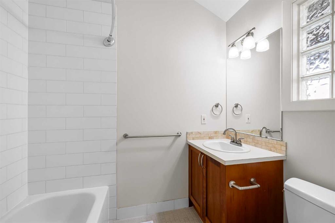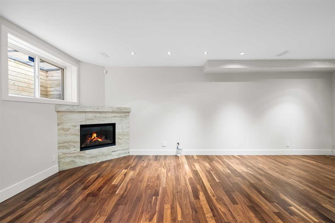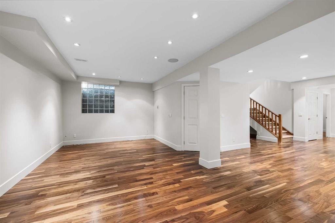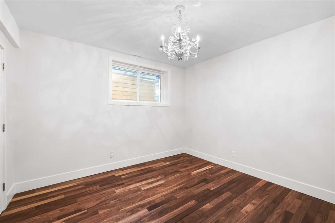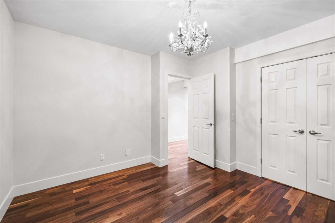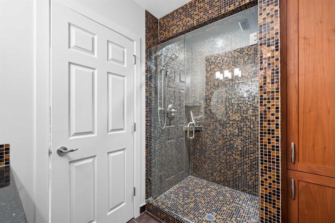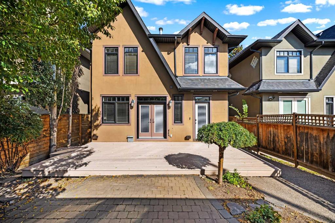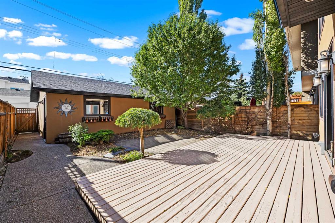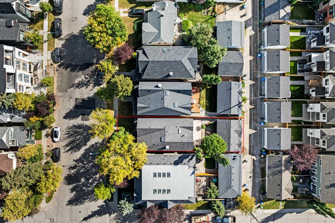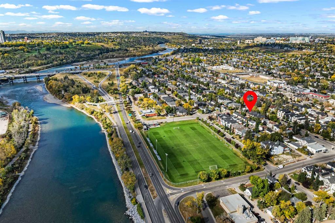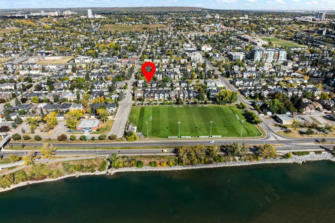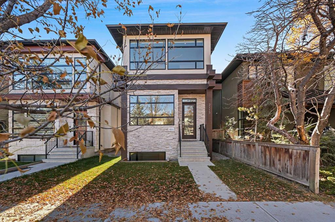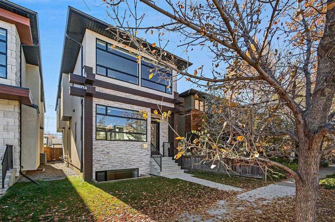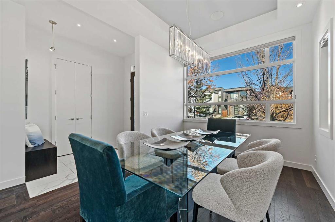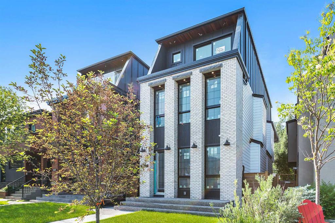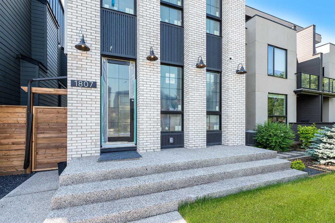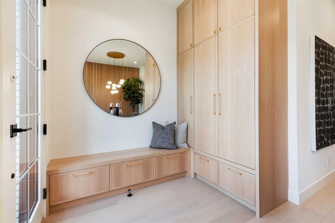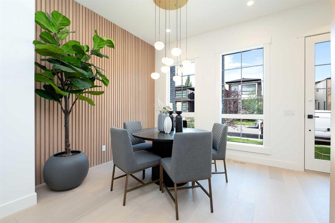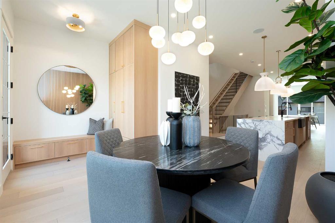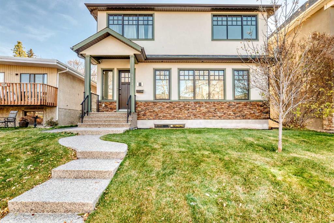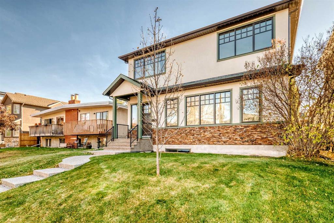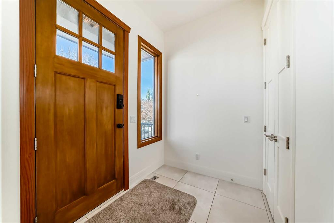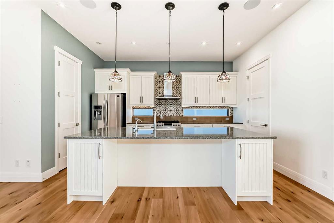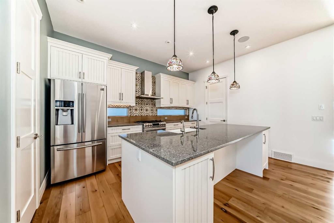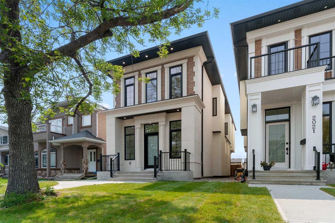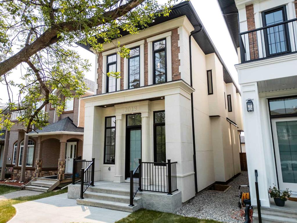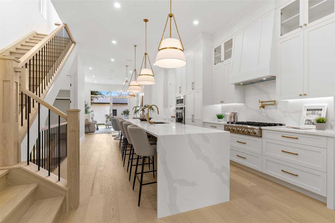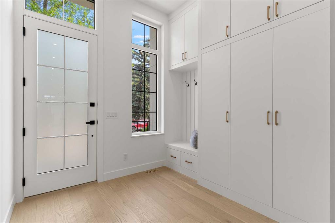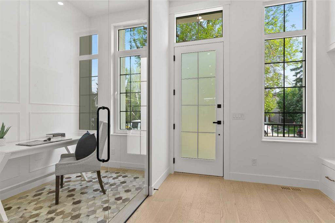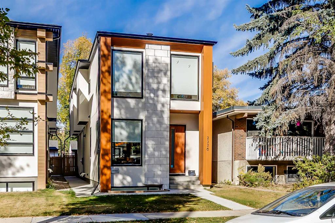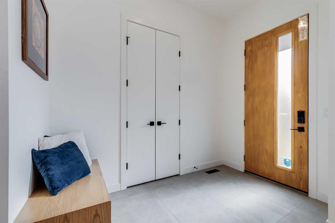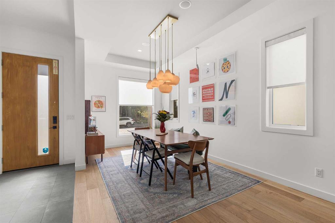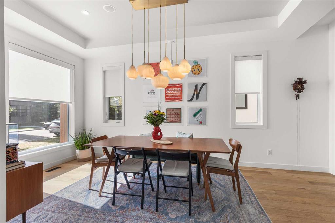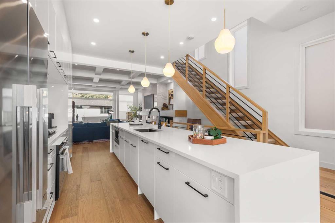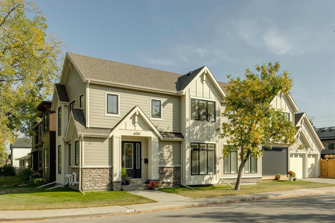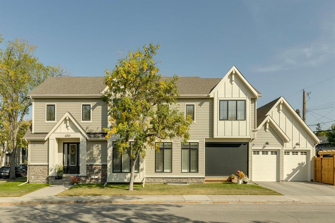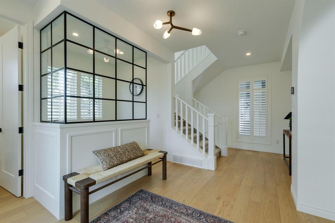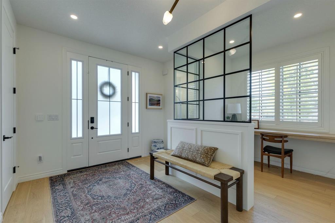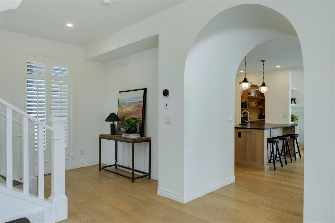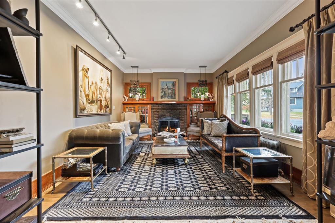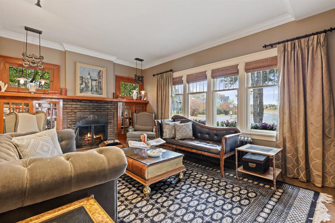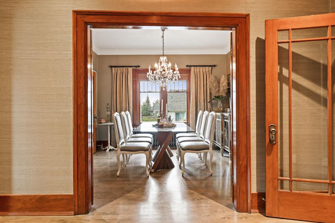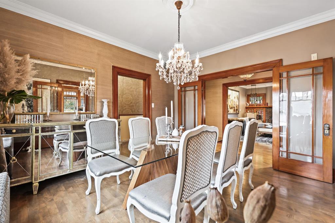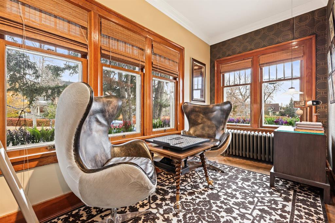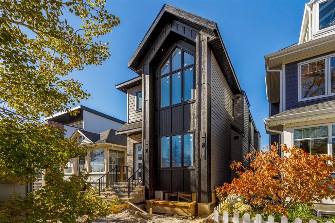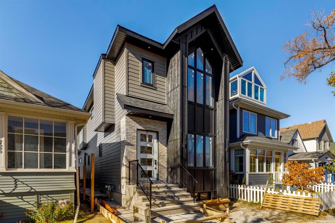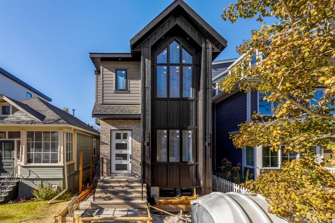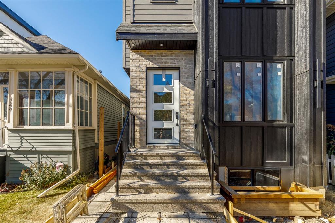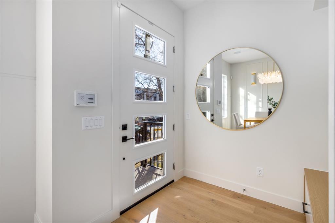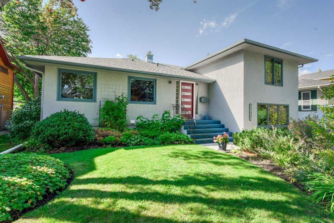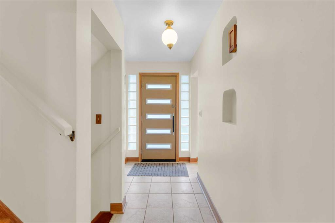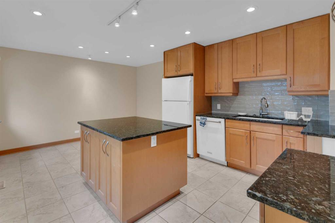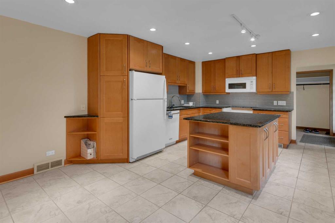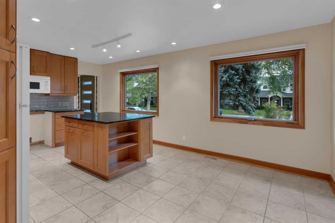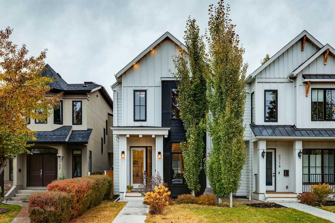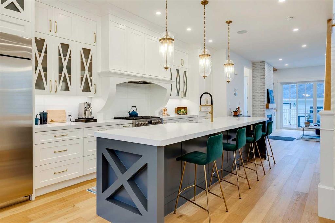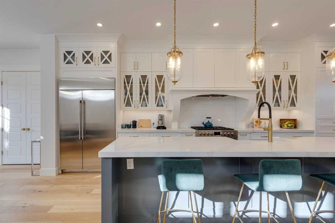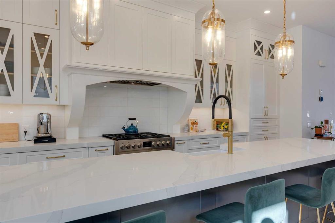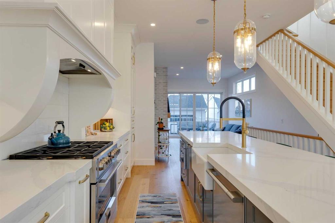2035 Bowness Road NW
Calgary T2N3K0
MLS® Number: A2256675
$ 1,498,800
4
BEDROOMS
4 + 1
BATHROOMS
2,415
SQUARE FEET
2004
YEAR BUILT
PLEASE VIEW THE DRONE VIDEO** PLEASE NOTE THE LARGER 33’ x 125’ LOT LOCATED ON A QUIET WIDE, TREE LINED STREET IN THE HEART OF WEST HILLHURST! TRIPLE HEATED DETACHED GARAGE. Bright and spacious family home with 3285 sq. ft. of living space and over $90,000.00 in upgrades! All the interior walls have been freshly painted. Tons of natural light through the large windows and glass block features throughout this home. Gleaming Brazilian Cherry floors on the main floor. A truly unique floor plan that features a large living room with gas fireplace and double French doors to the south backyard and large deck. Gourmet kitchen elegantly blends the gorgeous Cherry cabinetry with new stainless-steel appliances. Chefs will love the timeless granite counters and five burner gas stove. Large 6’9” granite island, eating bar and built-in wine storage. Large front formal dining room is perfect for family and entertaining. Terrific main floor home office located off the main entrance. Wide well-lit stairs to an exceptionally well-designed upper level. Expansive primary bedroom retreat with Cherry wood built-ins, three-way gas fireplace, vaulted ceiling and two large walk-in closets. A dream spa-inspired five-piece ensuite bathroom with separate granite vanities, elegant deep soaker tub and oversize tile shower. Two additional upper bedrooms feature vaulted ceilings, and each has its own four-piece bathroom! Convenient upper laundry includes the new upgraded washer and dryer. Spacious, open design fully developed lower-level features four egress windows, glass block window and walnut engineered hardwood floors. Expansive family/recreation area features an elegant corner gas fireplace and wine room. Large fourth bedroom and spacious three-piece bathroom with egress window and oversize walk-in shower make this perfect for guests or a nanny. Triple detached insulated, drywalled and heated garage. A wonderful south private backyard with 25’ freshly painted wood deck and paver stone patio with beautiful perennial garden. This location is so well connected that commuting to work, school and daily errands is easy. SAIT, U of C, Foothills Hospital and the inner core are just 10 minutes away. Outdoor enthusiasts will love this fabulous location nestled only two blocks from the banks of the Bow River Pathways. This premier location is the perfect place to call home.
| COMMUNITY | West Hillhurst |
| PROPERTY TYPE | Detached |
| BUILDING TYPE | House |
| STYLE | 2 Storey |
| YEAR BUILT | 2004 |
| SQUARE FOOTAGE | 2,415 |
| BEDROOMS | 4 |
| BATHROOMS | 5.00 |
| BASEMENT | Full |
| AMENITIES | |
| APPLIANCES | Bar Fridge, Dishwasher, Dryer, Garburator, Gas Range, Gas Water Heater, Microwave Hood Fan, Refrigerator, Washer, Window Coverings |
| COOLING | None |
| FIREPLACE | Gas, Living Room, Mantle, Primary Bedroom, Recreation Room, See Remarks, Three-Sided, Tile |
| FLOORING | Carpet, Hardwood, Tile |
| HEATING | Fireplace(s), Forced Air, Natural Gas |
| LAUNDRY | In Hall, Upper Level |
| LOT FEATURES | Back Lane, Back Yard, City Lot, Front Yard, Interior Lot, Landscaped, Lawn, Treed |
| PARKING | Garage Door Opener, Garage Faces Rear, Heated Garage, Oversized, Rear Drive, See Remarks, Triple Garage Detached |
| RESTRICTIONS | None Known |
| ROOF | Asphalt Shingle |
| TITLE | Fee Simple |
| BROKER | RE/MAX First |
| ROOMS | DIMENSIONS (m) | LEVEL |
|---|---|---|
| 3pc Bathroom | Lower | |
| Wine Cellar | Lower | |
| Bedroom | 11`9" x 11`8" | Lower |
| Game Room | 22`10" x 11`6" | Lower |
| 2pc Bathroom | Main | |
| Living Room | 19`11" x 17`7" | Main |
| Dining Room | 15`11" x 9`11" | Main |
| Kitchen | 17`4" x 10`4" | Main |
| Den | 15`8" x 7`3" | Main |
| Bedroom - Primary | 15`8" x 12`10" | Second |
| 5pc Ensuite bath | 13`8" x 12`7" | Second |
| Bedroom | 18`4" x 12`2" | Second |
| Bedroom | 13`4" x 10`4" | Second |
| Walk-In Closet | 7`5" x 3`11" | Second |
| Walk-In Closet | 10`3" x 5`9" | Second |
| 4pc Ensuite bath | Second | |
| 4pc Ensuite bath | Second |





