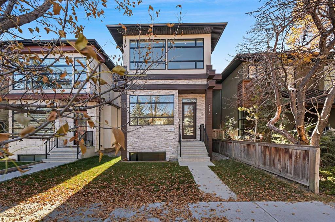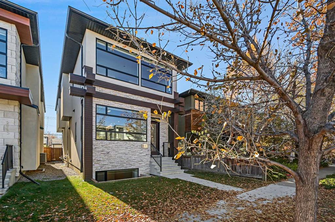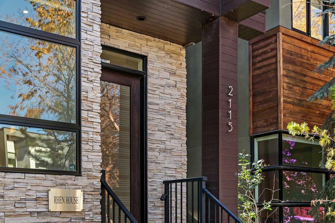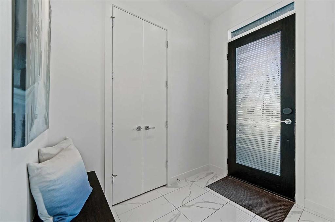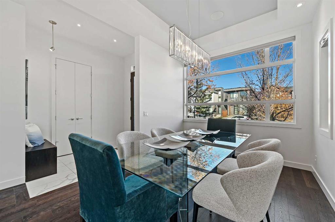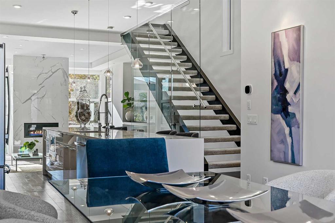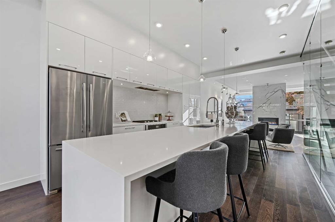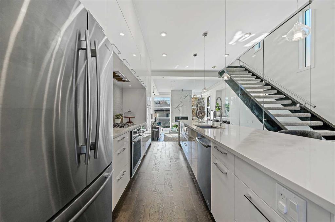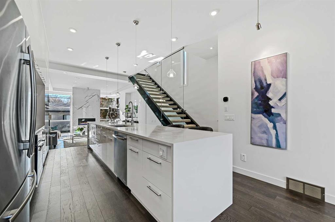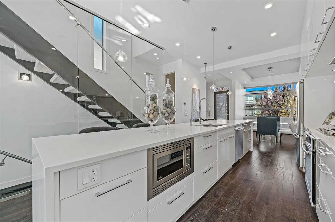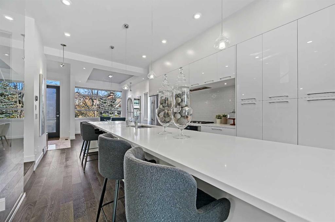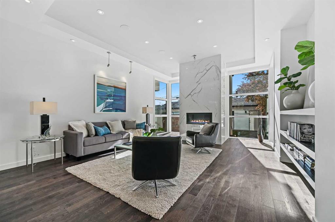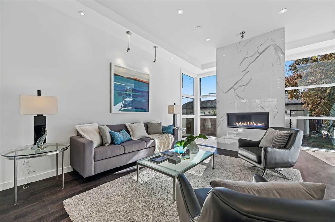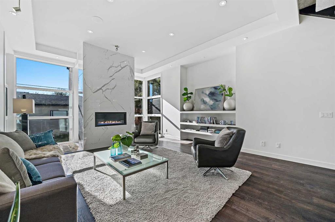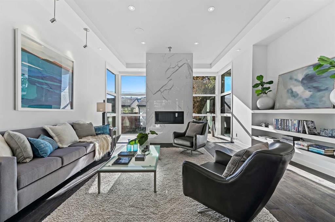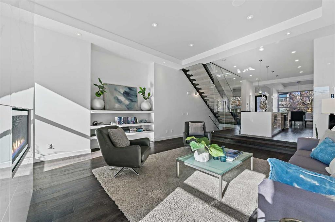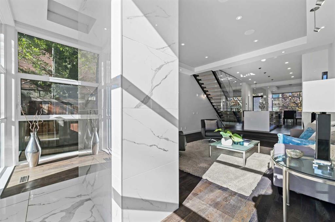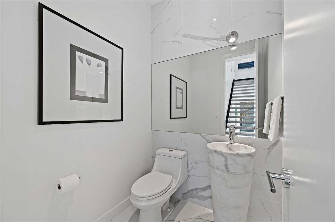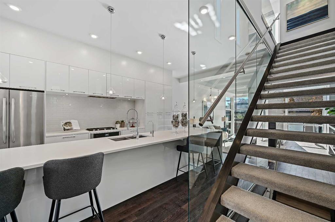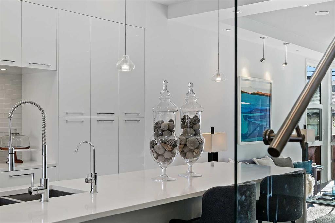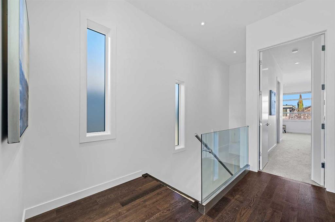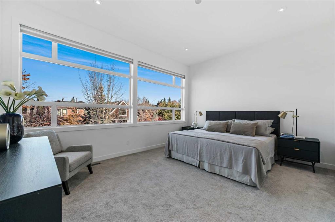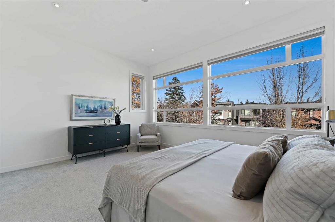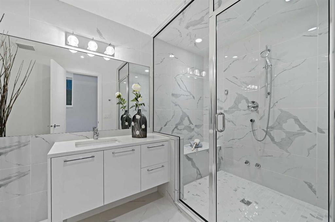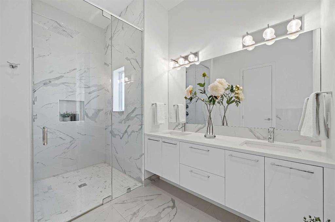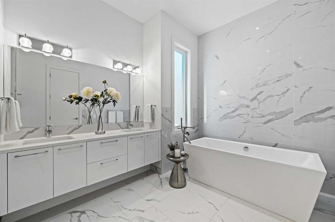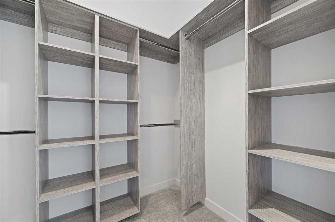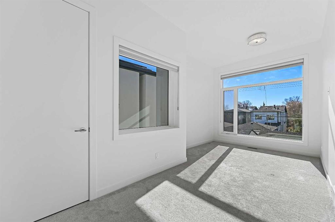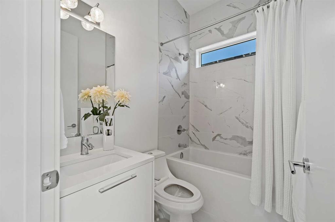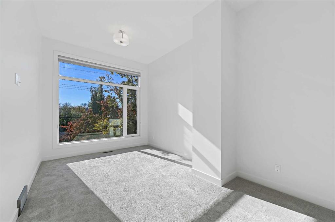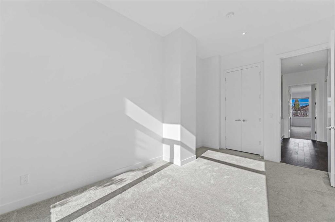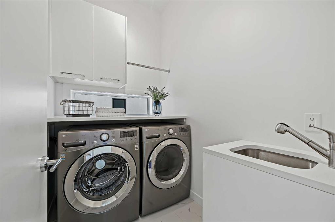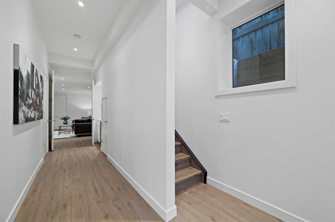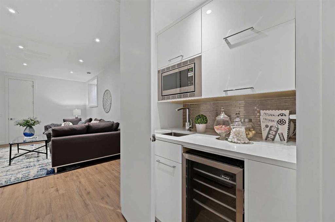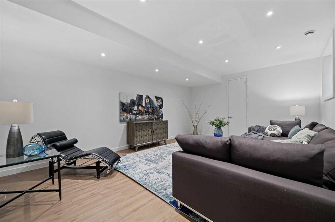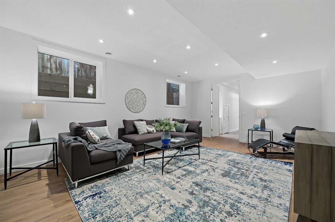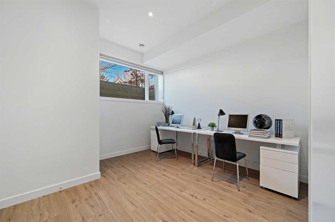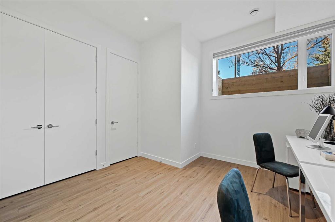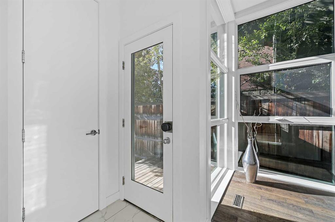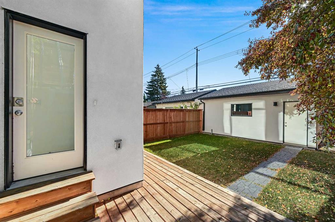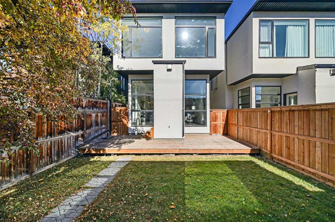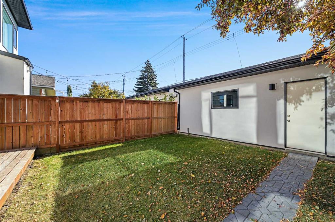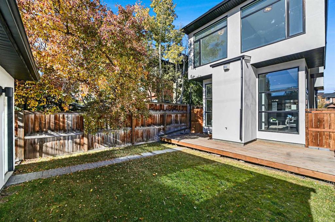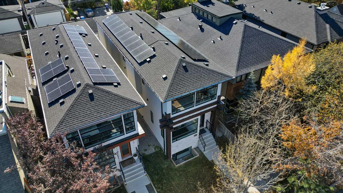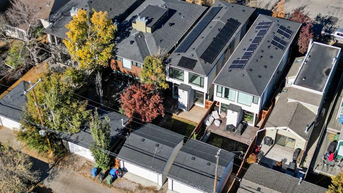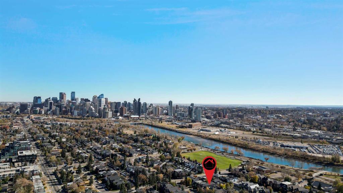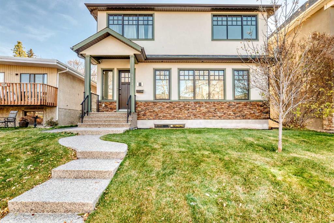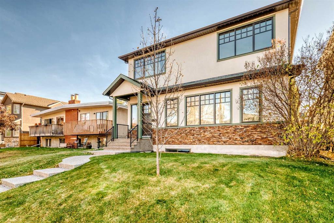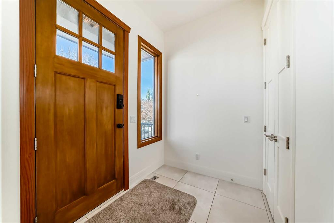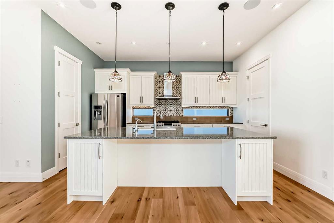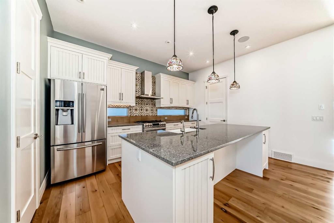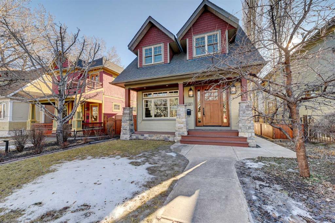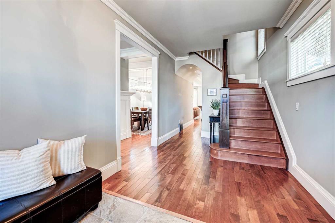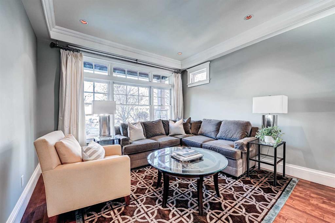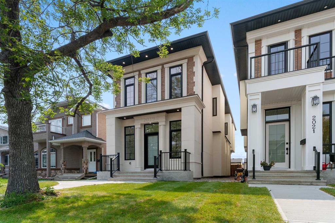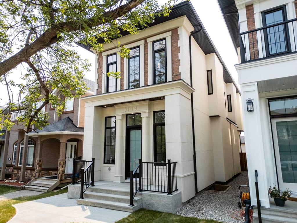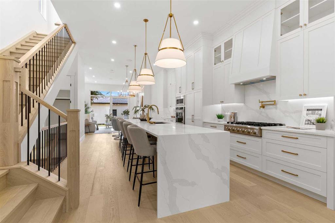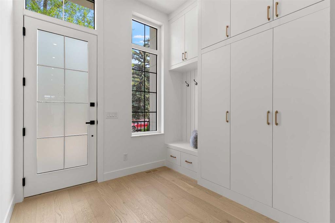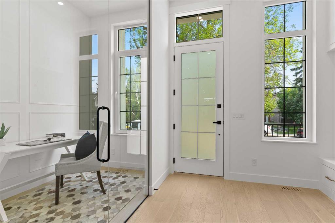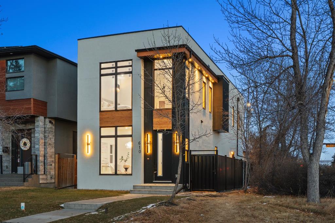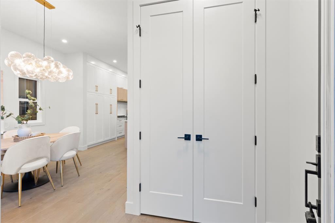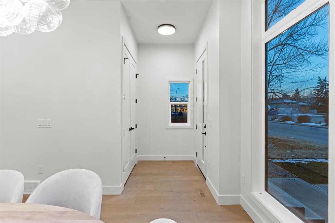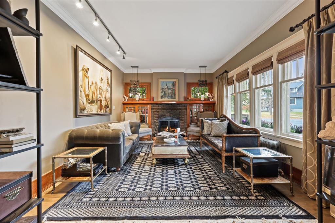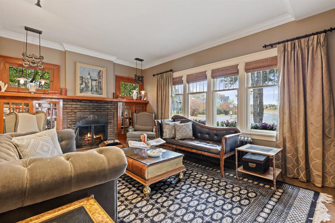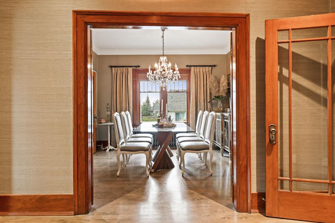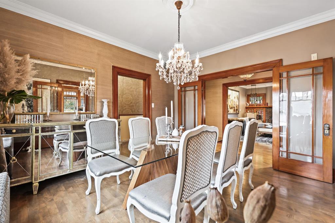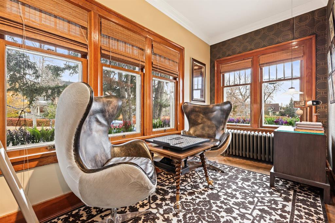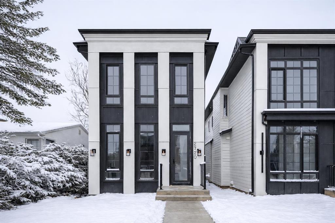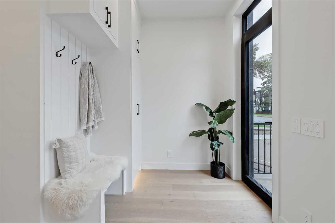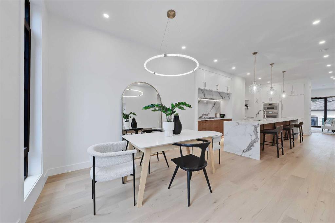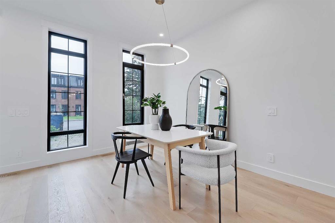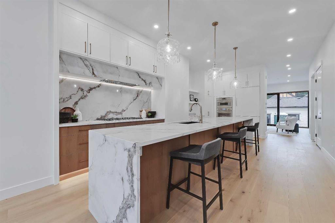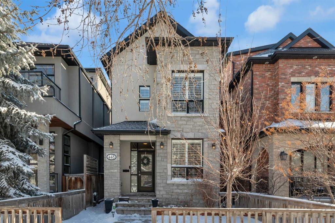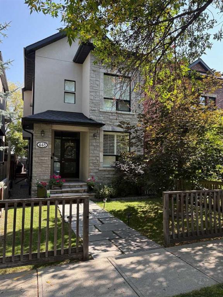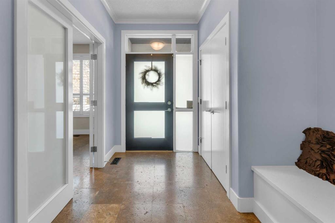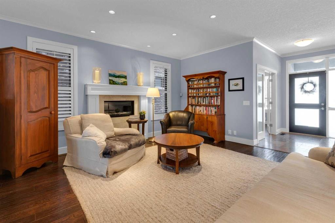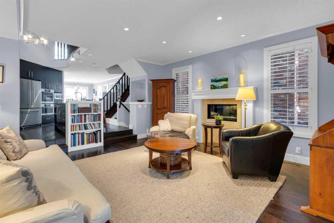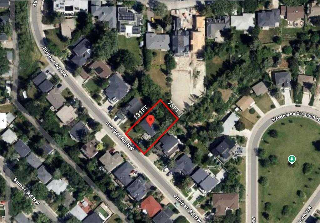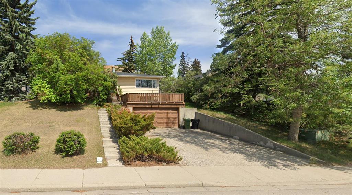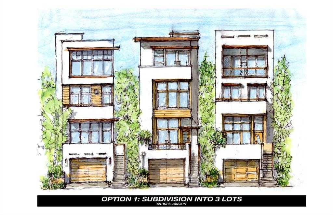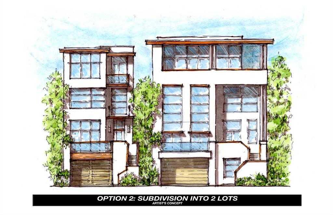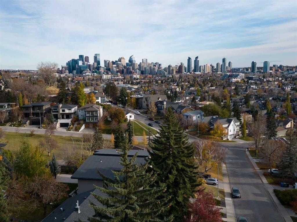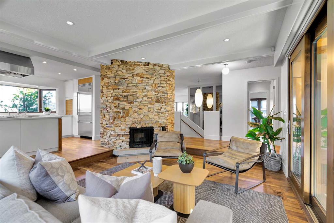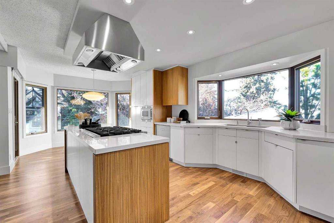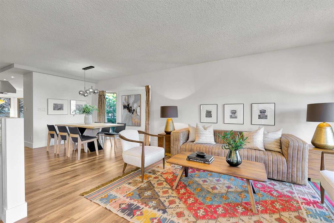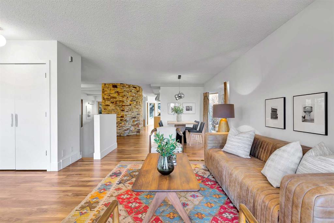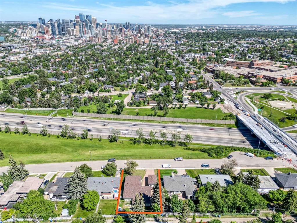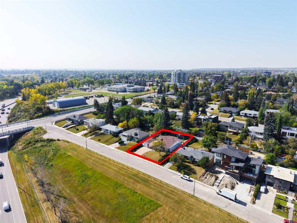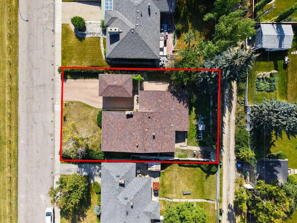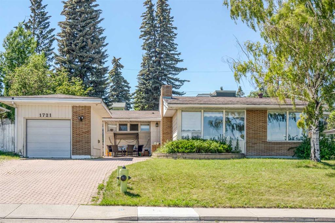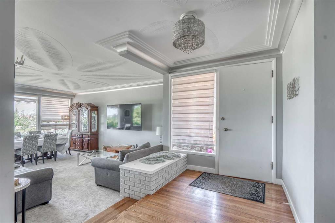2115 Bowness Road NW
Calgary T2N 3L2
MLS® Number: A2279752
$ 1,329,999
4
BEDROOMS
3 + 1
BATHROOMS
2,077
SQUARE FEET
2018
YEAR BUILT
*** OPEN HOUSE Saturday, Feb 14, 2026 2pm – 4pm *** This stunning modern home in West Hillhurst, designed and built by Deanmark Custom Homes, blends European-inspired architecture with the comforts of luxurious urban living. Every detail reflects quality, comfort, and thoughtful design — from the creative open-concept layout that maximizes space and natural light, to the oversized ceiling heights and use of modern, natural, and durable finishes throughout. The main floor features gleaming hardwood and a centerpiece kitchen with a gas cooktop, built-in convection oven, quartz countertops, custom cabinetry, and a large island perfect for hosting. The kitchen opens into a bright, south-facing family room with a tile-wrapped gas fireplace and flows effortlessly to the low-maintenance south backyard. A detached garage includes an EV fast charger, ideal for eco-conscious city living. Upstairs, the spacious primary suite is a serene escape with a walk-in closet and luxurious 5-piece ensuite featuring in-floor heating. Two more bedrooms, a 4-piece bath, and a laundry room with a sink complete the upper level. The fully finished basement is great for guests and entertaining — enjoy the wet bar with fridge and microwave, a 4th bedroom, and a spa-style bathroom with steam shower. Additional features include A/C, vacuflo, water softener, filtration system, and roughed-in basement in-floor heat. Energy-efficient 9.8 kW solar panels make this home future-ready. All of this in a prime location just minutes to downtown, the Bow River, and endless walking and biking paths. This home is a must see to appreciate the quality of the home.
| COMMUNITY | West Hillhurst |
| PROPERTY TYPE | Detached |
| BUILDING TYPE | House |
| STYLE | 2 Storey |
| YEAR BUILT | 2018 |
| SQUARE FOOTAGE | 2,077 |
| BEDROOMS | 4 |
| BATHROOMS | 4.00 |
| BASEMENT | Full |
| AMENITIES | |
| APPLIANCES | Dishwasher, Dryer, Microwave, Refrigerator, Stove(s), Washer, Window Coverings |
| COOLING | None |
| FIREPLACE | Gas, Living Room |
| FLOORING | Carpet, Hardwood, Tile |
| HEATING | Forced Air, Natural Gas |
| LAUNDRY | Upper Level |
| LOT FEATURES | Back Lane, Back Yard, Lawn, Low Maintenance Landscape, See Remarks |
| PARKING | Alley Access, Double Garage Detached, In Garage Electric Vehicle Charging Station(s) |
| RESTRICTIONS | None Known |
| ROOF | Asphalt Shingle |
| TITLE | Fee Simple |
| BROKER | RE/MAX Complete Realty |
| ROOMS | DIMENSIONS (m) | LEVEL |
|---|---|---|
| Family Room | 20`5" x 14`6" | Basement |
| Bedroom | 12`4" x 12`2" | Basement |
| 3pc Bathroom | 11`6" x 6`6" | Basement |
| Furnace/Utility Room | 7`11" x 6`6" | Basement |
| Living Room | 17`3" x 14`11" | Main |
| Kitchen | 16`5" x 12`0" | Main |
| Dining Room | 14`10" x 9`5" | Main |
| Foyer | 8`3" x 5`11" | Main |
| 2pc Bathroom | 5`4" x 5`4" | Main |
| Bedroom - Primary | 15`11" x 12`8" | Upper |
| Walk-In Closet | 7`9" x 5`10" | Upper |
| 5pc Ensuite bath | 15`1" x 7`8" | Upper |
| Bedroom | 18`6" x 9`7" | Upper |
| Bedroom | 14`10" x 9`7" | Upper |
| Laundry | 7`0" x 5`1" | Upper |
| 4pc Bathroom | 7`0" x 4`11" | Upper |

