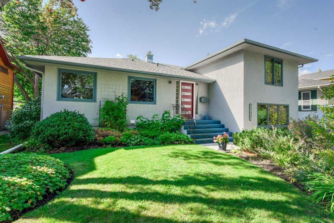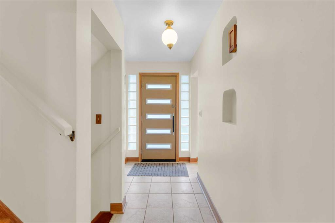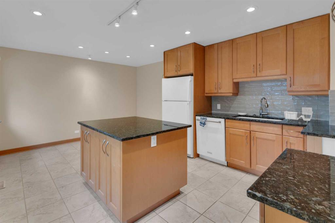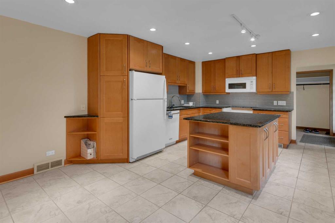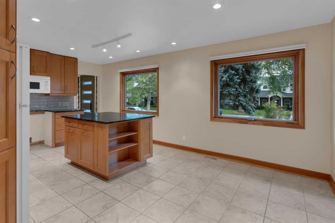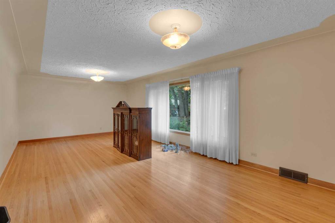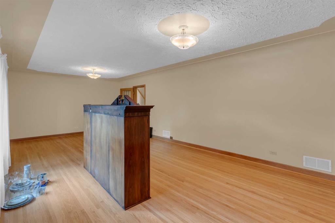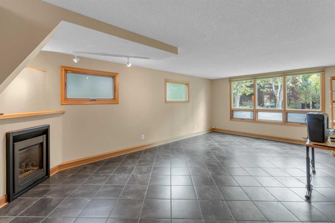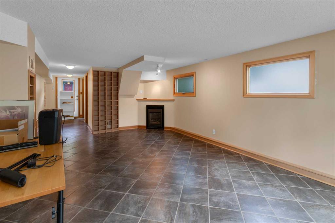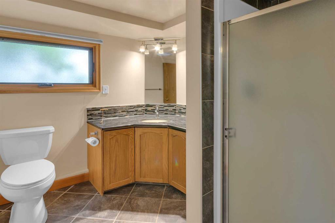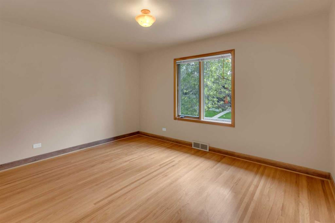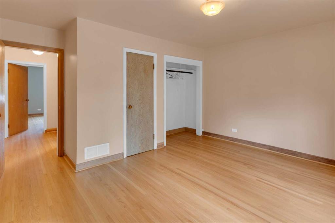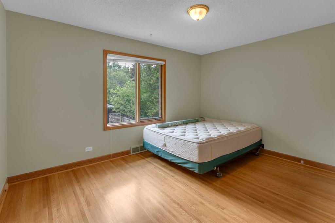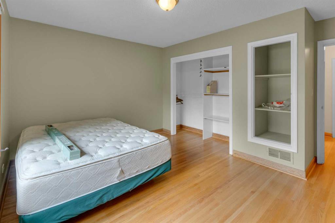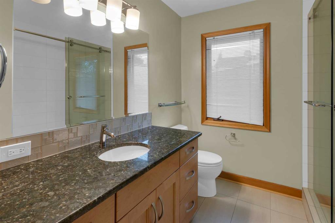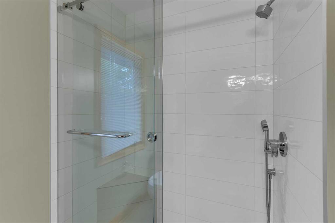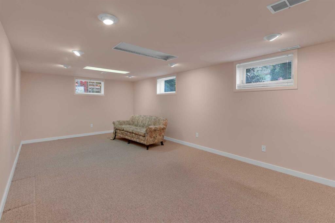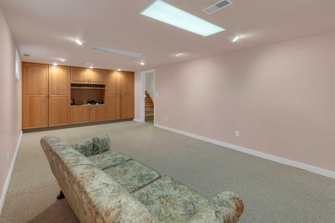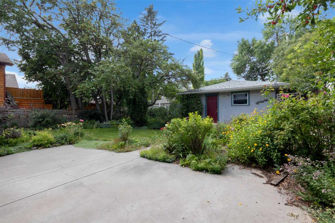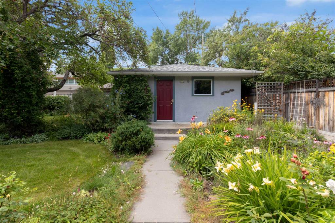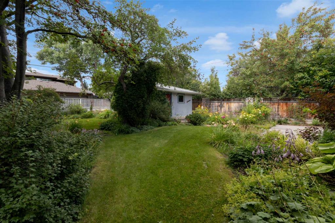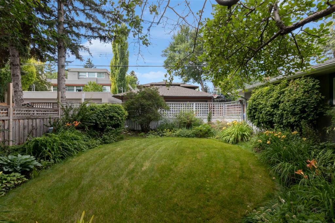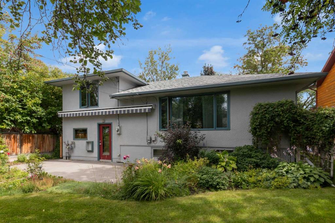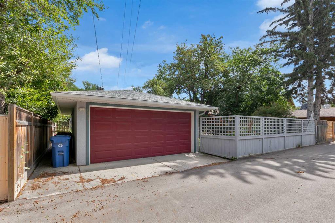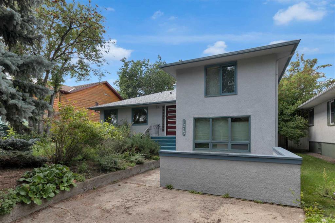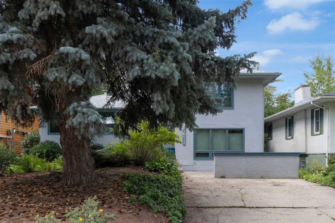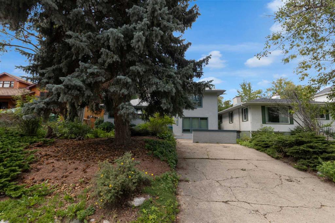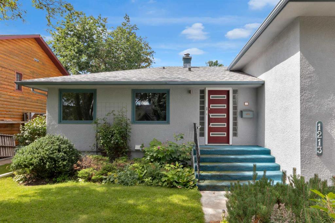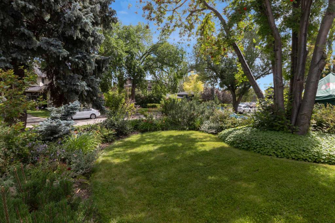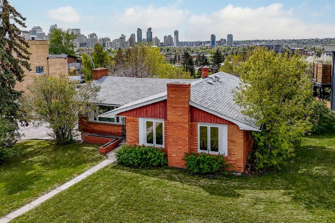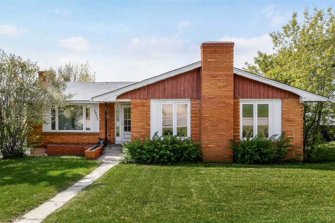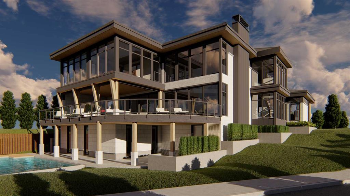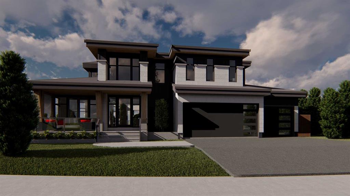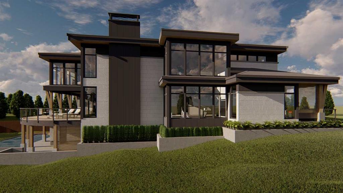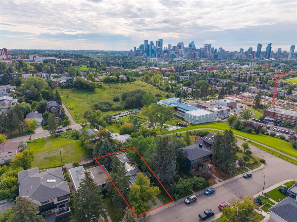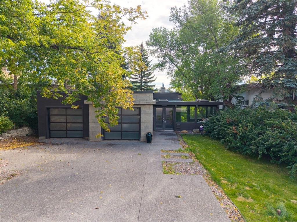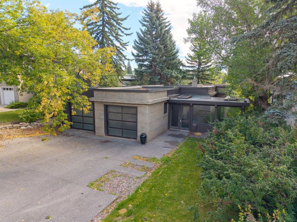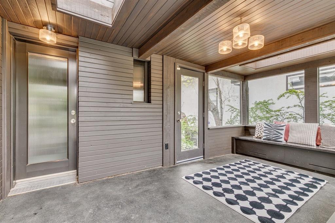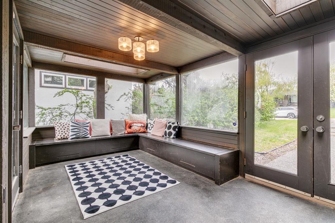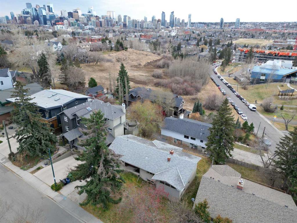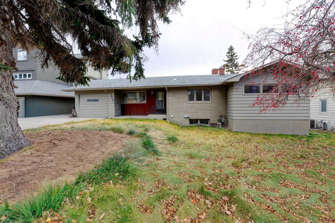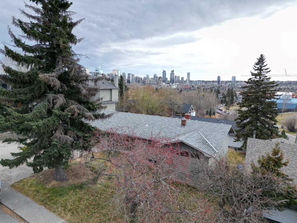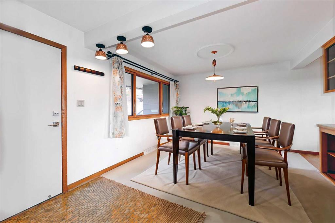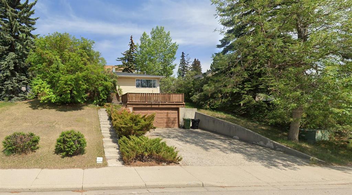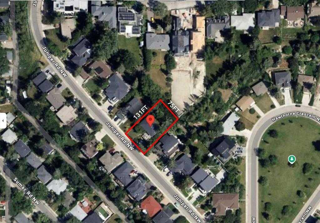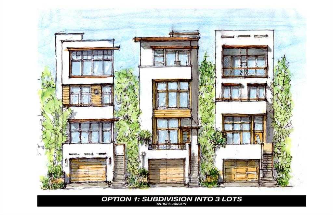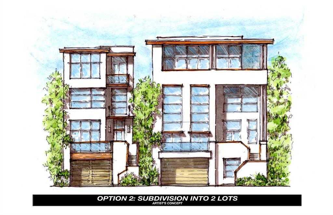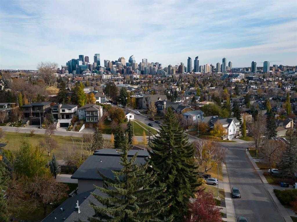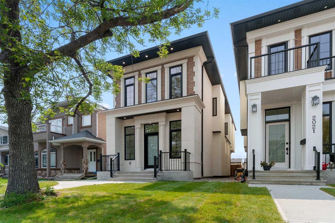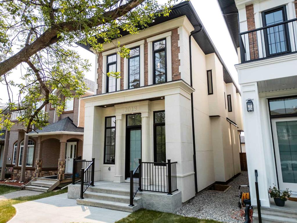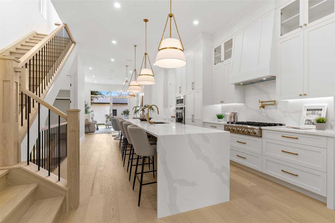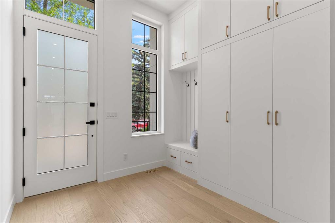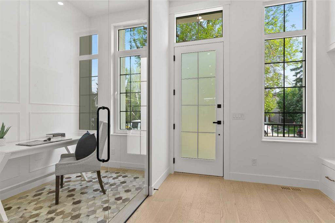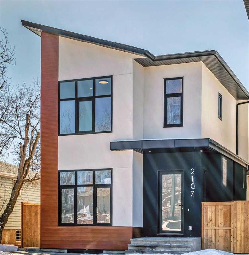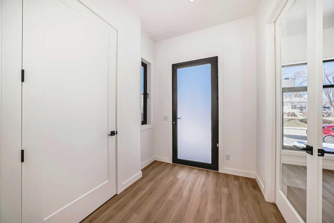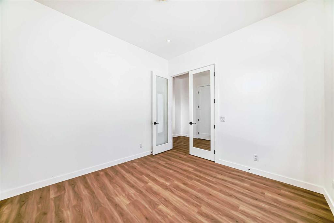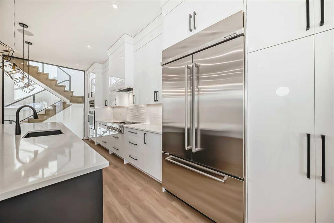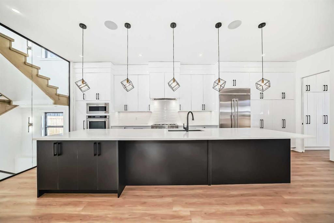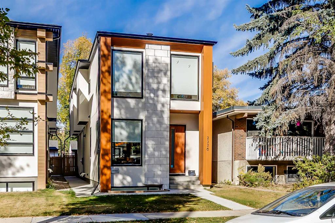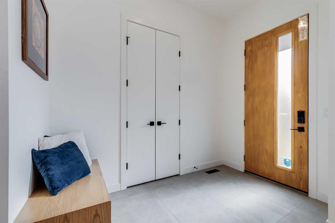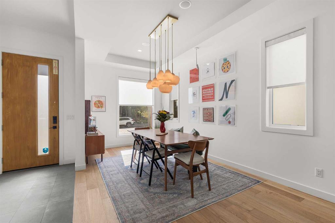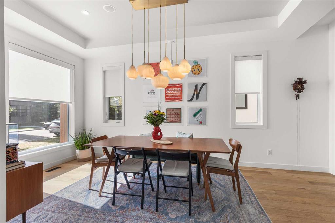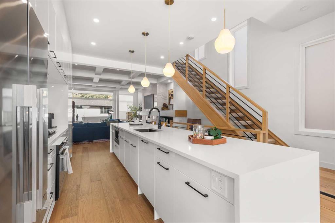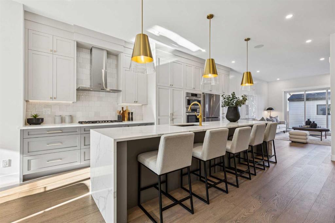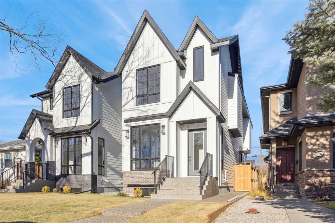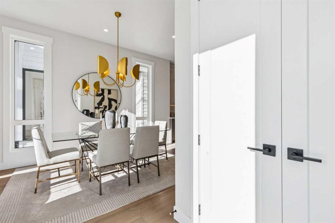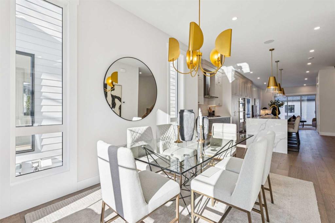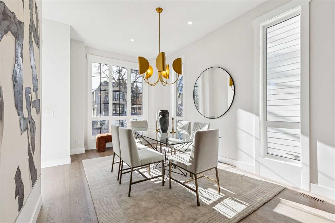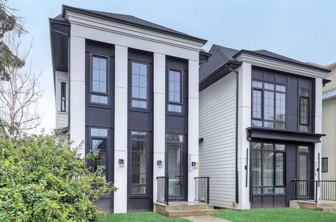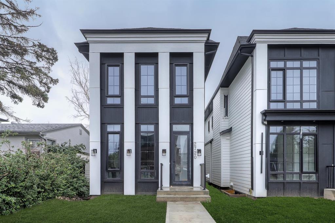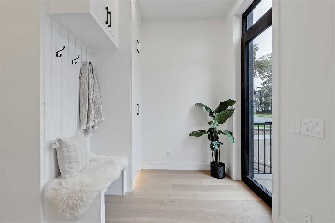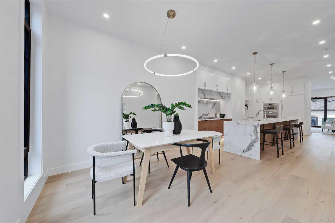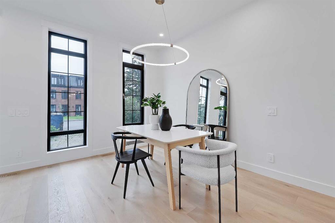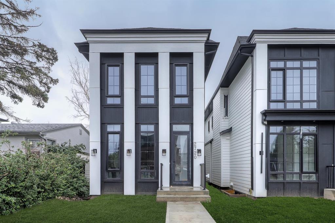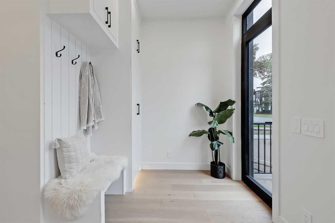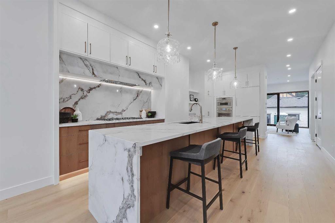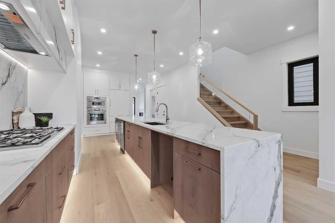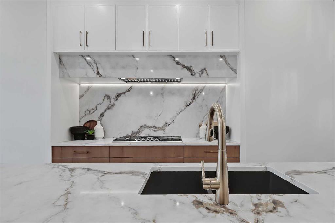1213 20 Street NW
Calgary T2N 2K5
MLS® Number: A2248202
$ 1,250,900
2
BEDROOMS
2 + 0
BATHROOMS
1,677
SQUARE FEET
1953
YEAR BUILT
Bring your builder and or your imagination. This 54x130 ft lot boasts over 7000 sq ft on one of Briar Hill's most coveted streets. This beautifully maintained mid-century 4-level split has timeless charm and quality craftsmanship. Lovingly cared for over the years, the property features numerous top-quality upgrades, including newer triple-glazed windows and freshly painted exterior stucco, ensuring both style and efficiency. The main floor welcomes you with a kitchen featuring solid wood cabinets, undermount lighting, and granite countertops, creating an inviting space for cooking and gathering. The hardwood floors are refinished, preserving the home's classic character. A spacious living room with a large picture window offers a tranquil view of the impressively landscaped west-facing backyard, filling the space with natural light. Upstairs, the primary and guest bedrooms provide comfortable accommodations, complemented by a newly updated 3-piece bath. The lower level boasts a cozy family room where the attached garage was converted, complete with a gas fireplace for those cozy evenings. As well as an additional 3-piece Bath and Laundry Room. The basement extends the living space further with a large games room, built-in wardrobe with cabinets, and three windows, including an egress window, making it easily adaptable as a third bedroom. The backyard is truly the jewel of this home-a serene west-facing oasis featuring lush perennials, canopied trees, and a concrete patio area equipped with a retractable awning and a gas BBQ line. It's the perfect spot for outdoor entertaining or peaceful relaxation. Additionally, the property includes a double detached insulated garage with a Tesla EV charging port, adding convenience for modern living. This property offers an exceptional blend of midcentury charm and thoughtful updates in a
| COMMUNITY | Hounsfield Heights/Briar Hill |
| PROPERTY TYPE | Detached |
| BUILDING TYPE | House |
| STYLE | 1 and Half Storey |
| YEAR BUILT | 1953 |
| SQUARE FOOTAGE | 1,677 |
| BEDROOMS | 2 |
| BATHROOMS | 2.00 |
| BASEMENT | Full |
| AMENITIES | |
| APPLIANCES | Dishwasher, Electric Stove, Refrigerator |
| COOLING | None |
| FIREPLACE | N/A |
| FLOORING | Carpet, Hardwood, Tile |
| HEATING | Forced Air, Natural Gas |
| LAUNDRY | In Basement |
| LOT FEATURES | Back Lane, Back Yard, Few Trees, Front Yard, Garden, Rectangular Lot |
| PARKING | Double Garage Detached |
| RESTRICTIONS | Call Lister |
| ROOF | Asphalt Shingle |
| TITLE | Fee Simple |
| BROKER | Real Estate Professionals Inc. |
| ROOMS | DIMENSIONS (m) | LEVEL |
|---|---|---|
| Bedroom - Primary | 13`5" x 13`5" | Level 4 |
| Bedroom | 13`3" x 13`1" | Level 4 |
| 3pc Bathroom | 9`0" x 7`5" | Level 4 |
| Family Room | 20`11" x 14`1" | Lower |
| 3pc Bathroom | 8`0" x 7`0" | Lower |
| Laundry | 8`0" x 5`6" | Lower |
| Hobby Room | 24`10" x 12`3" | Lower |
| Foyer | 12`0" x 5`0" | Main |
| Kitchen With Eating Area | 12`0" x 11`0" | Main |
| Living Room | 25`8" x 13`1" | Main |
| Dining Room | 12`0" x 6`2" | Main |

