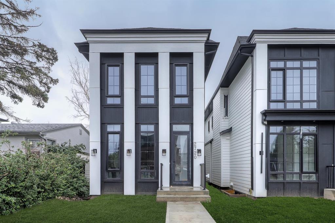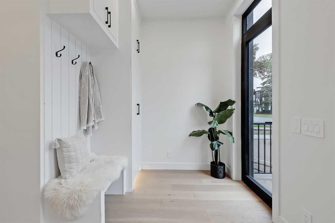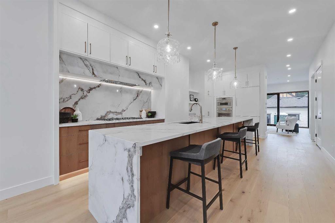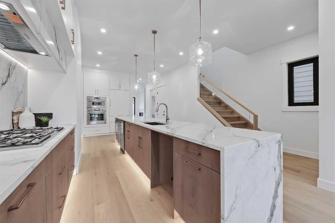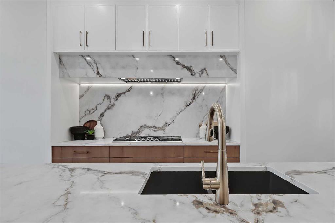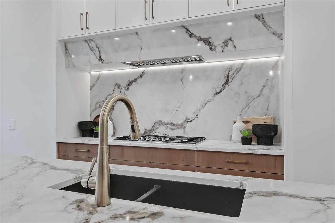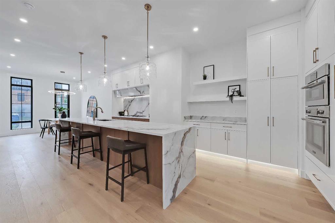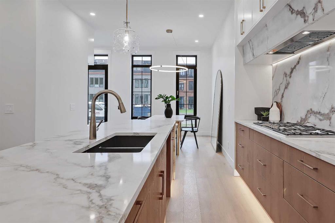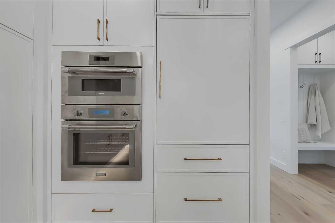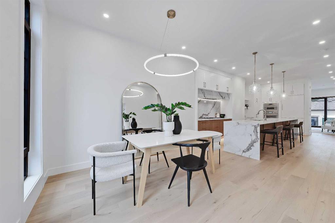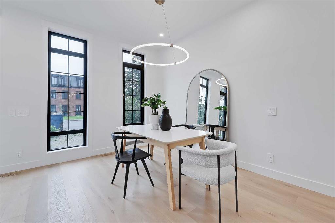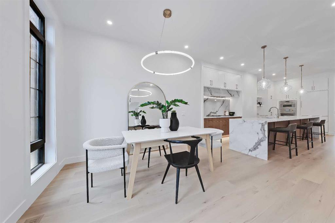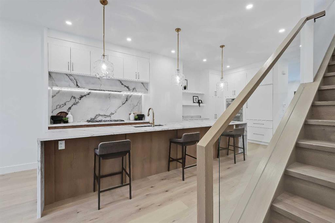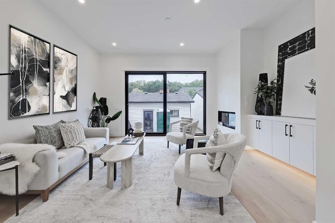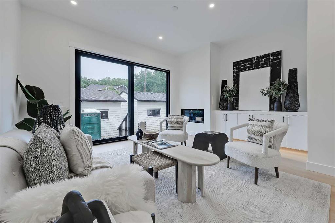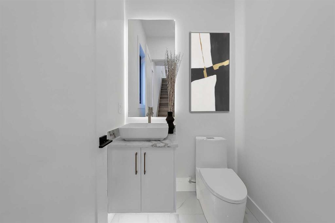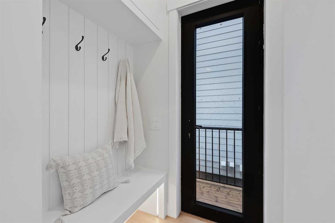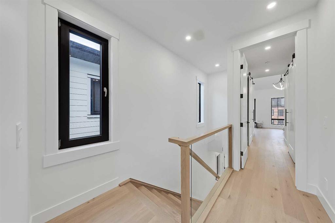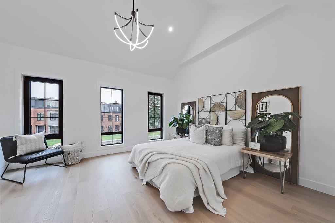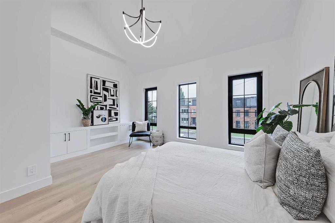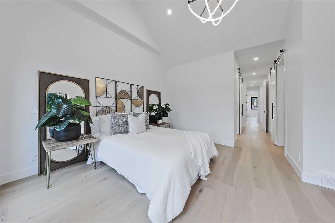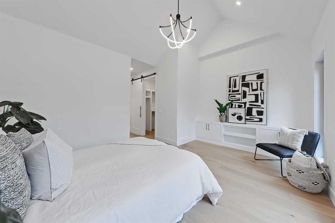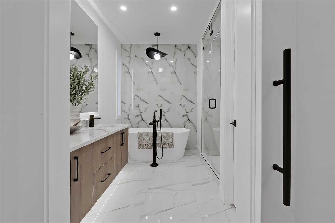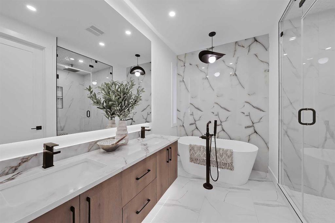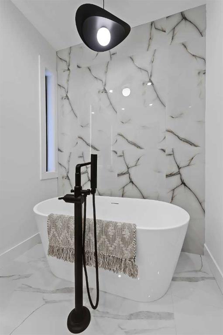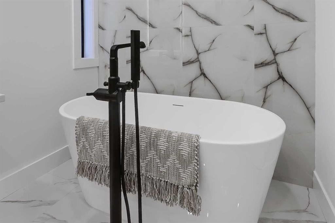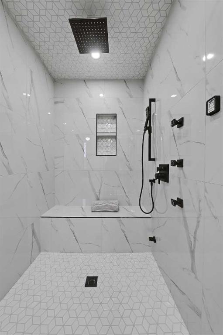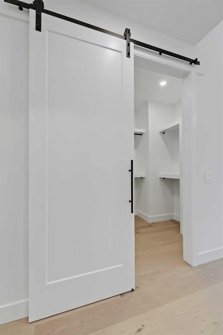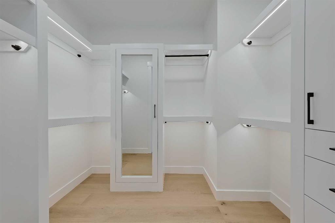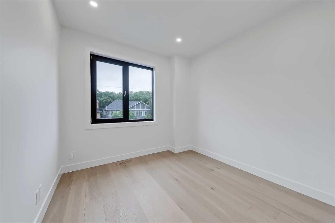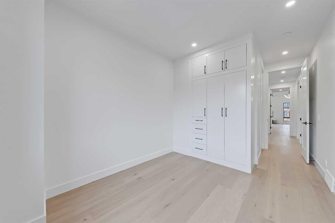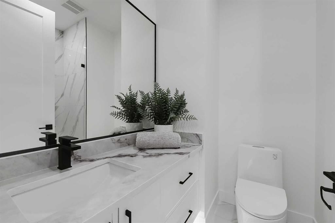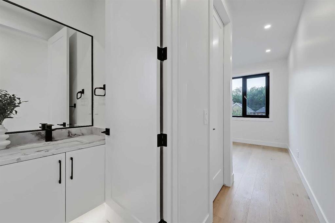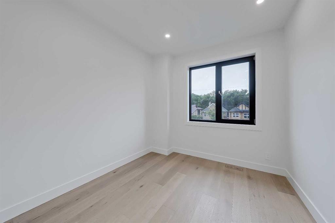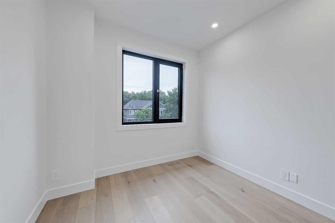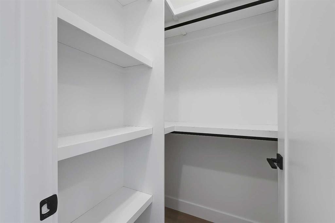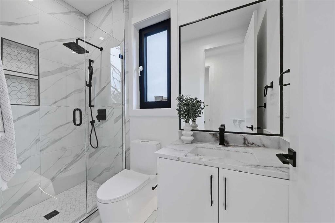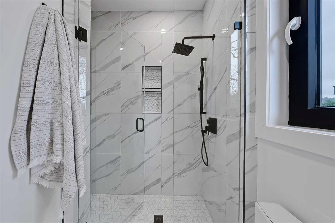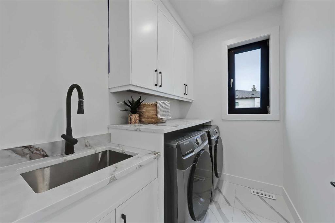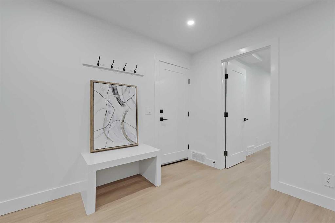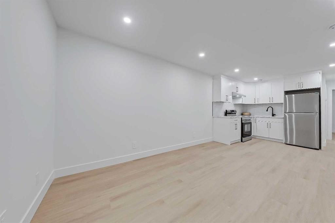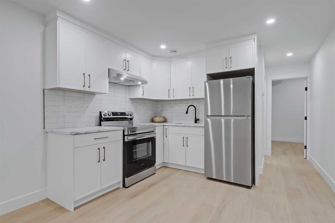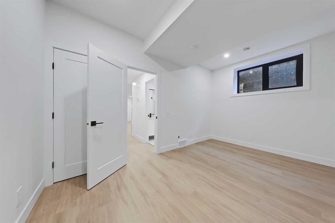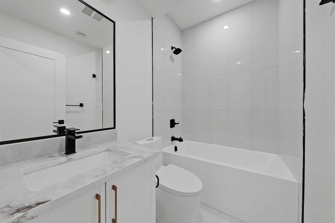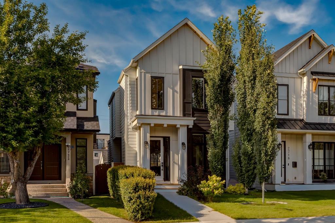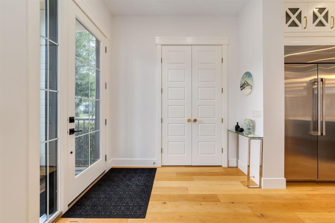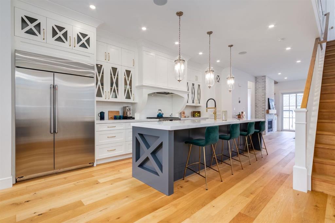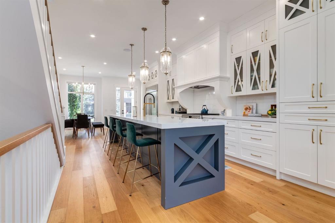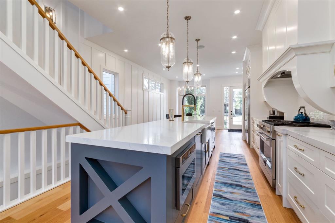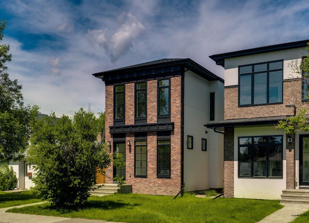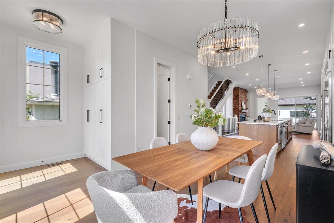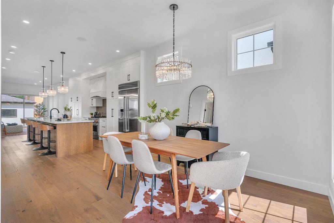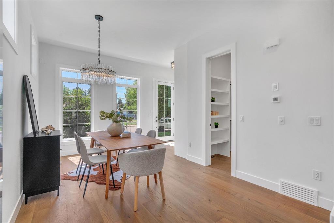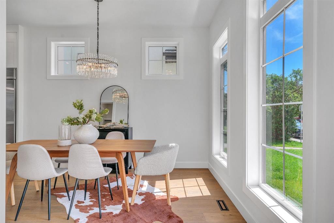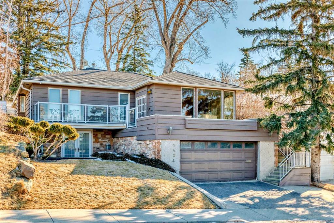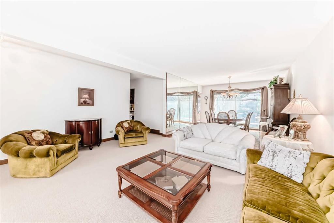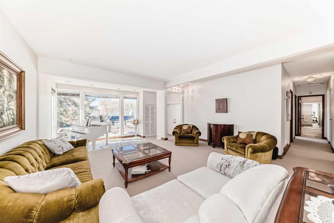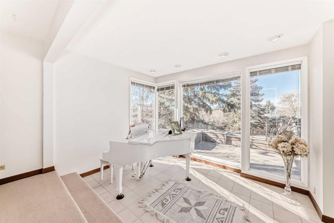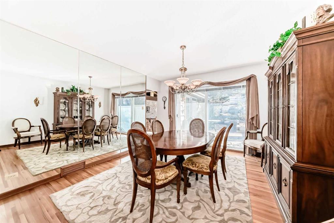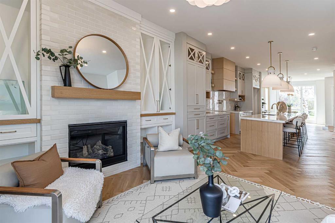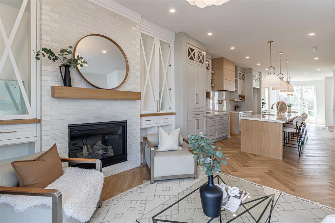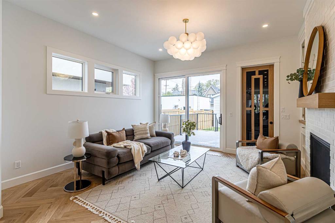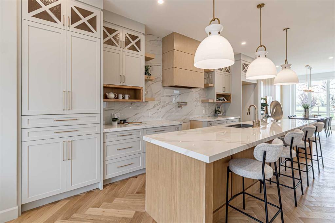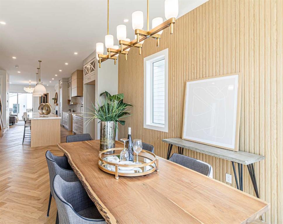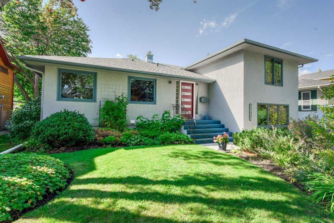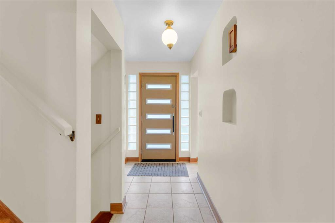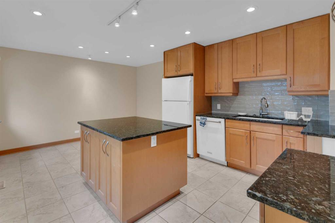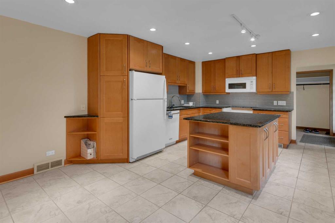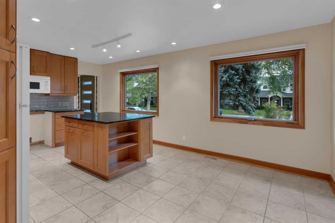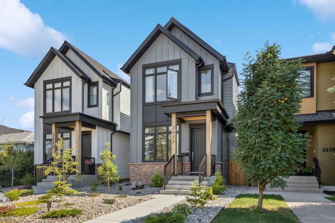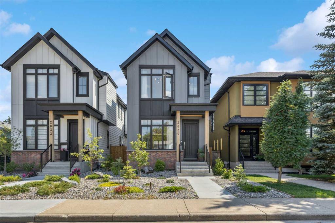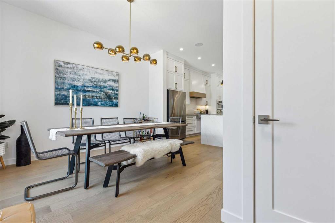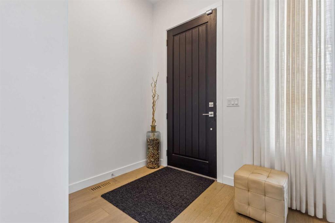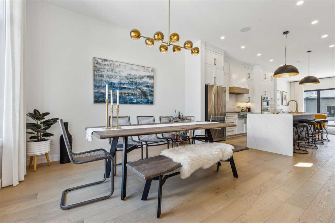2720 5 Avenue NW
Calgary T2N 0T8
MLS® Number: A2240573
$ 1,399,000
5
BEDROOMS
4 + 1
BATHROOMS
1,951
SQUARE FEET
2025
YEAR BUILT
*** OPEN HOUSE - Sunday, Aug. 17, 10am-12pm *** Welcome to a home where sophistication meets functionality in one of Calgary’s most sought-after inner-city communities – West Hillhurst! Set on a SOUTH-FACING lot, this stunning NEW BUILD is designed to impress with its modern architecture, thoughtful layout, & high-end finishes. Step inside & experience a bright, open-concept main floor that feels both inviting & luxurious. The heart of the home is the designer kitchen – a true showpiece featuring a massive waterfall island w/ bar seating, extensive custom millwork, quartz countertops, a built-in pantry, & premium appliances, including a gas cooktop & built-in wall oven. A full-height backsplash, stylish pendant lighting, & sleek soft-close cabinetry complete the space. The nearby dining area is perfect for hosting, w/ room for a large table to gather friends & family. The living room is designed for both relaxation & entertaining, centred around a striking gas fireplace w/ a floor-to-ceiling surround that creates a bold statement next to the modern built-in media wall. Large sliding doors flood the space w/ natural light & open onto the rear deck, seamlessly blending indoor & outdoor living. A functional mudroom on the side of the home is equipped w/ a built-in bench, & an upscale powder room completes the main floor. Upstairs, the primary retreat is a sanctuary w/ soaring vaulted ceilings & not only an expansive walk-in closet but a stylish built-in wardrobe & shelving in the main area for additional convenience. The spa-inspired ensuite features a STEAM SHOWER, a freestanding soaker tub, dual vanities, & heated floors. Two additional JUNIOR SUITES are well-sized, & each has a beautifully finished ENSUITE w/ walk-in showers, while a full-size laundry room w/ built-in cabinetry & sink adds everyday convenience. The lower level offers incredible flexibility w/ a fully self-contained 2-BED LOWER LEGAL SUITE (Approved & subject to final inspection by the city), complete w/ a modern kitchen, spacious living area, dedicated laundry, & a private entrance. Whether you use it for revenue generation, a mother-in-law suite, or a nanny suite, this space offers endless possibilities! Or, it can function as an extension of the home, providing a fantastic rec room, home gym, or media space. West Hillhurst is one of Calgary’s most desirable inner-city neighbourhoods, offering a vibrant community feel w/ unbeatable access to amenities. You’re just minutes from downtown, Kensington’s boutique shops & restaurants, & the beautiful Bow River pathways. Enjoy morning coffee at Vintage Caffeine Co., brunch at Dairy Lane Café, or take a quick stroll to nearby parks, green space & recreation facilities – like the Helicopter Park that’s just at the end of the street! Top-rated schools, SAIT, the University of Calgary, & Foothills & Children’s Hospitals are all close by, w/ easy access to major roadways for a seamless commute. Call your favourite agent today!
| COMMUNITY | West Hillhurst |
| PROPERTY TYPE | Detached |
| BUILDING TYPE | House |
| STYLE | 2 Storey |
| YEAR BUILT | 2025 |
| SQUARE FOOTAGE | 1,951 |
| BEDROOMS | 5 |
| BATHROOMS | 5.00 |
| BASEMENT | Finished, Full, Suite |
| AMENITIES | |
| APPLIANCES | Built-In Oven, Dishwasher, Electric Stove, Garage Control(s), Gas Cooktop, Microwave, Microwave Hood Fan, Range Hood, Refrigerator |
| COOLING | Rough-In |
| FIREPLACE | Gas, Living Room, Tile |
| FLOORING | Carpet, Hardwood |
| HEATING | Forced Air, Natural Gas |
| LAUNDRY | Laundry Room |
| LOT FEATURES | Back Yard, Other |
| PARKING | Double Garage Detached |
| RESTRICTIONS | None Known |
| ROOF | Asphalt Shingle |
| TITLE | Fee Simple |
| BROKER | RE/MAX House of Real Estate |
| ROOMS | DIMENSIONS (m) | LEVEL |
|---|---|---|
| Bedroom | 11`10" x 8`8" | Basement |
| Bedroom | 14`0" x 10`0" | Basement |
| Game Room | 13`7" x 10`11" | Basement |
| Eat in Kitchen | 8`4" x 7`8" | Basement |
| Laundry | 8`5" x 3`2" | Basement |
| Furnace/Utility Room | 11`11" x 5`5" | Basement |
| 4pc Bathroom | 7`5" x 5`1" | Basement |
| Living Room | 15`11" x 15`10" | Main |
| Kitchen | 20`4" x 8`3" | Main |
| 2pc Bathroom | 5`1" x 4`11" | Main |
| Bedroom - Primary | 15`11" x 12`10" | Second |
| Walk-In Closet | 9`1" x 5`10" | Second |
| Bedroom | 9`11" x 9`8" | Second |
| Bedroom | 9`11" x 9`5" | Second |
| Laundry | 7`9" x 5`5" | Second |
| 3pc Ensuite bath | 7`6" x 6`1" | Second |
| 3pc Ensuite bath | 8`4" x 4`4" | Second |
| 5pc Ensuite bath | 11`10" x 9`7" | Second |

