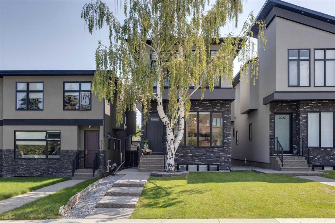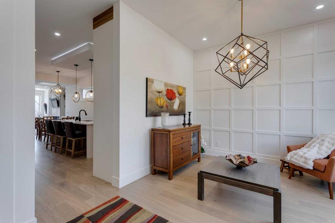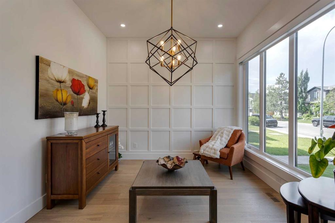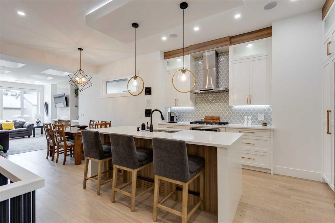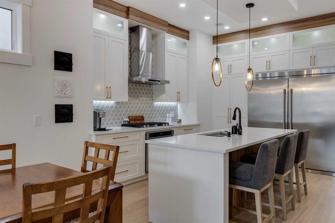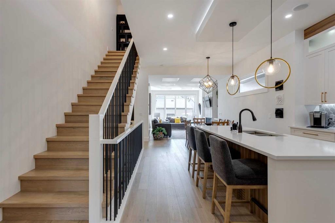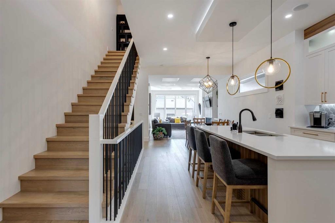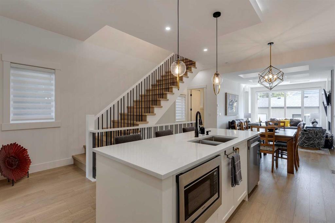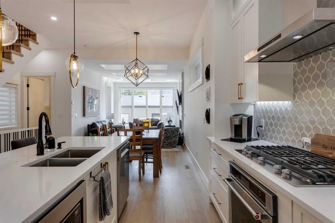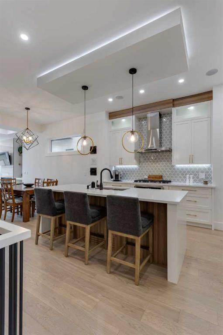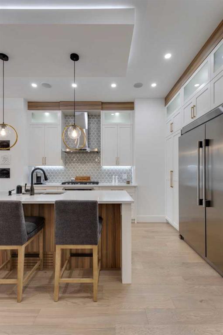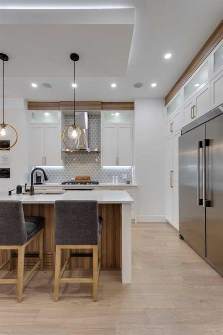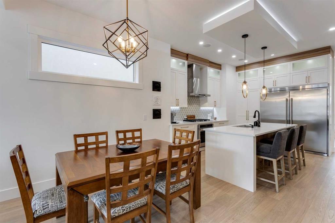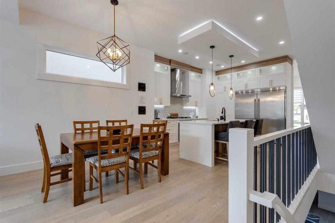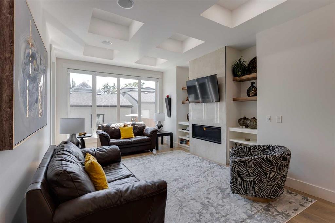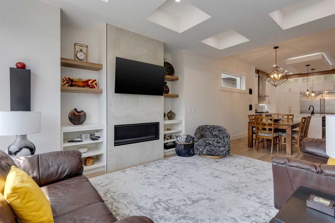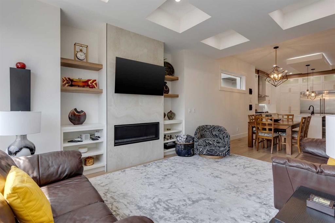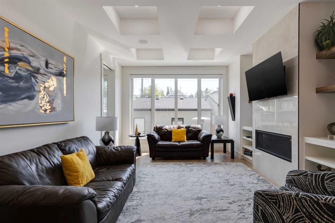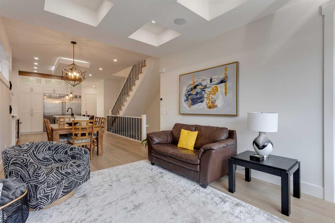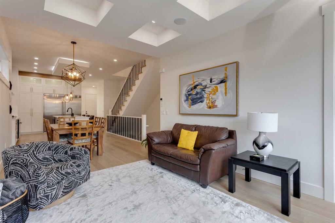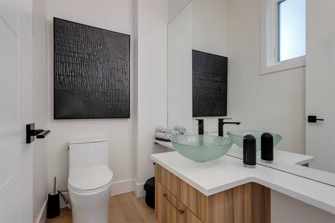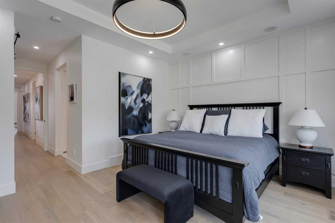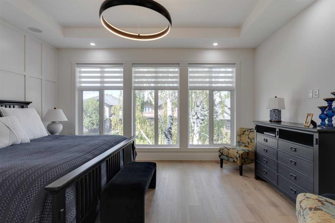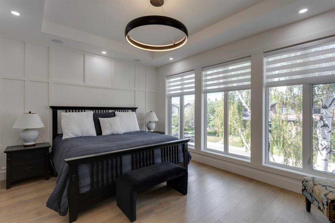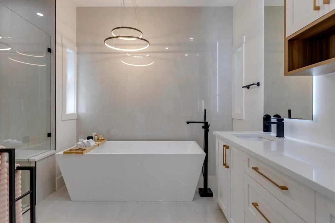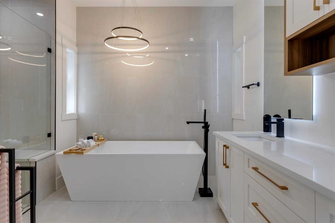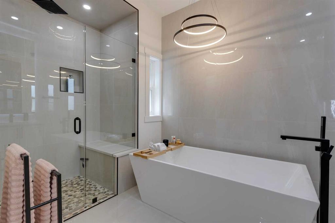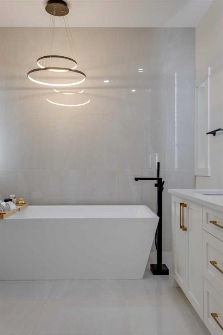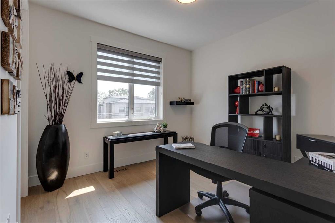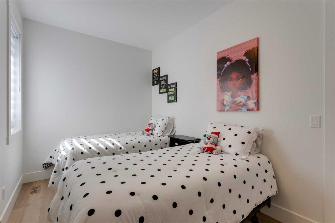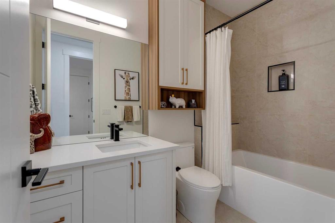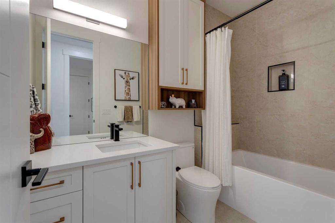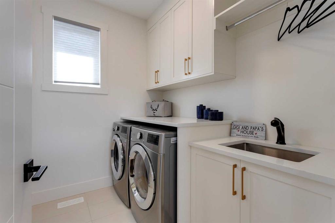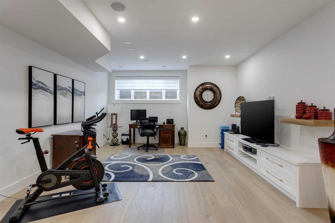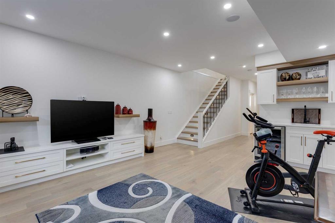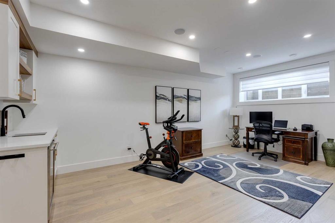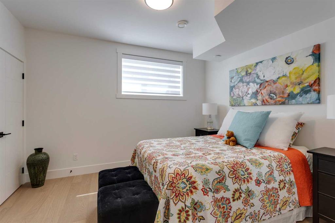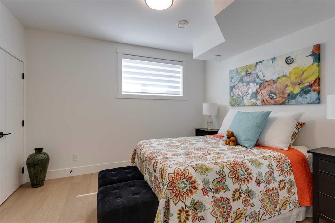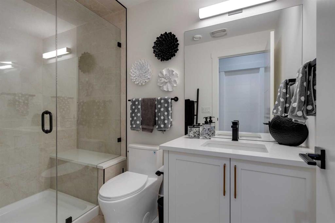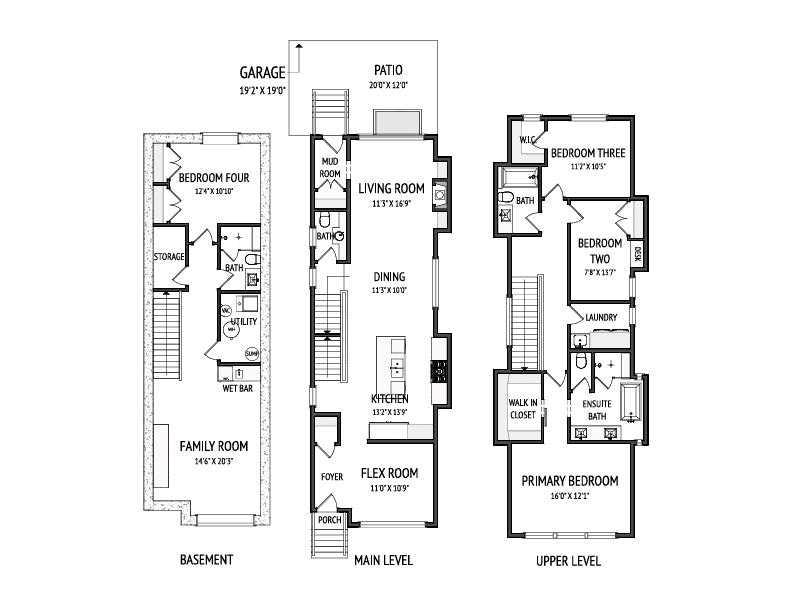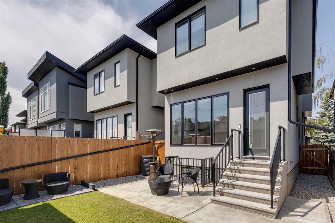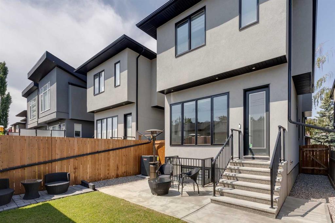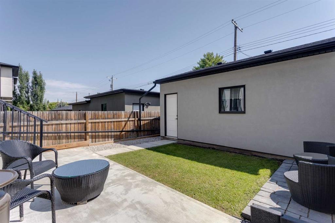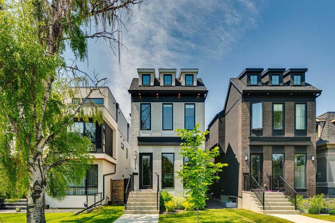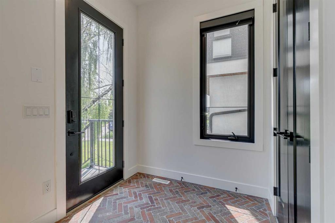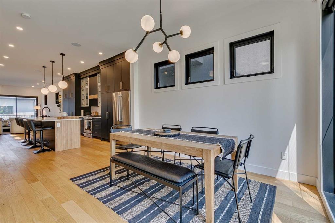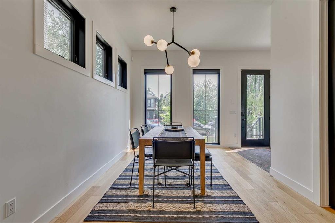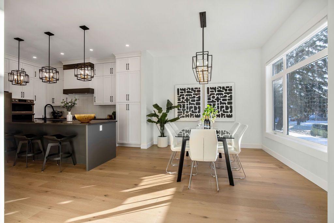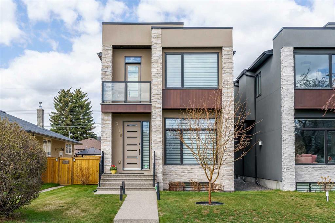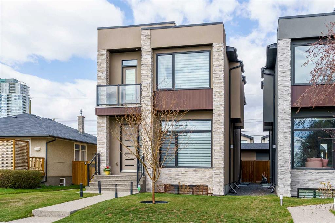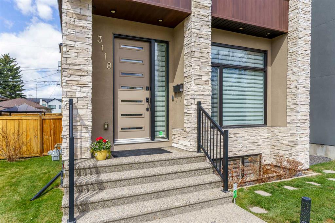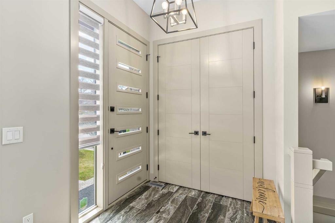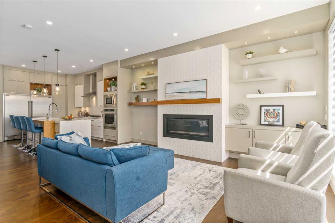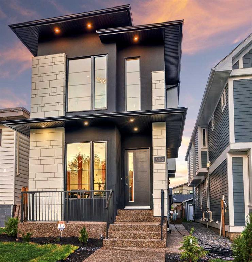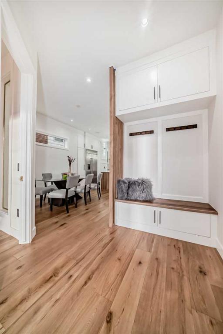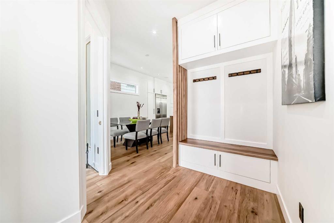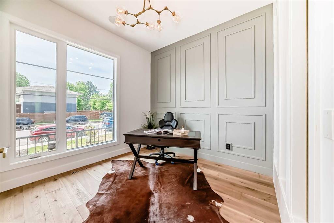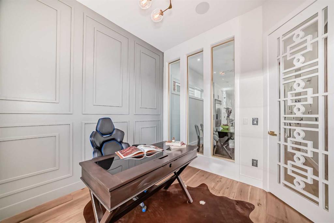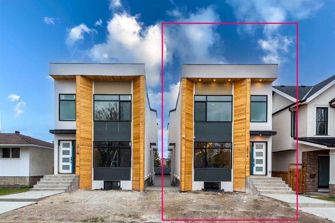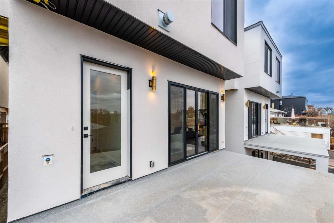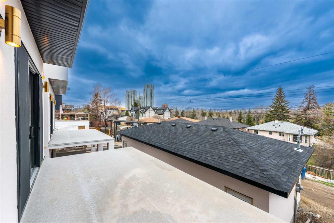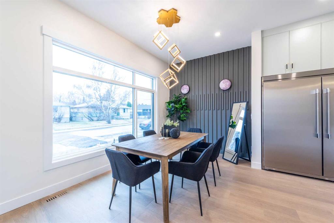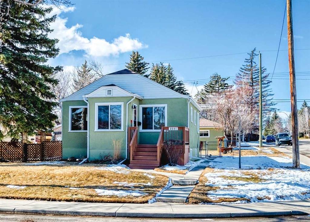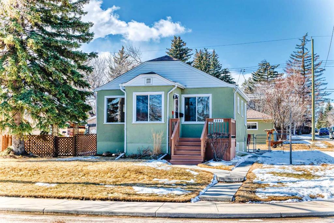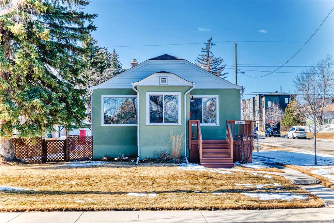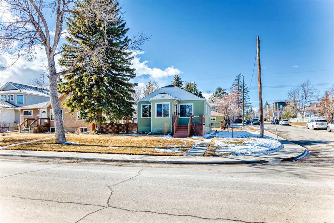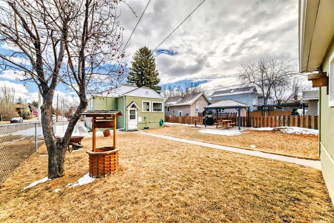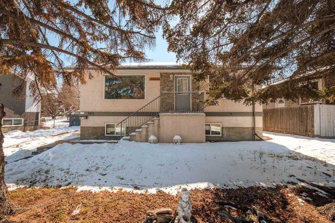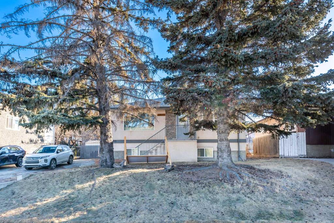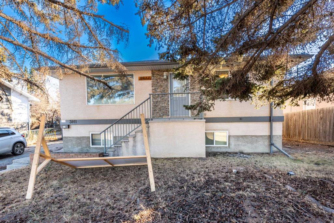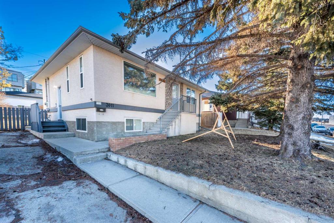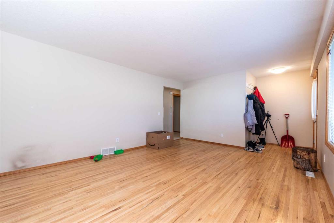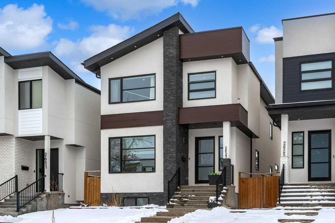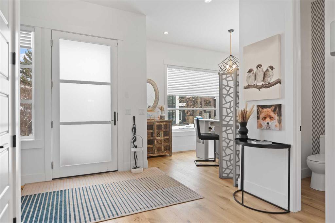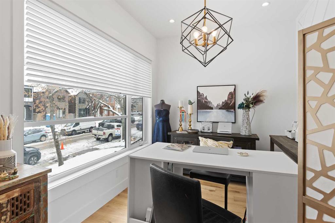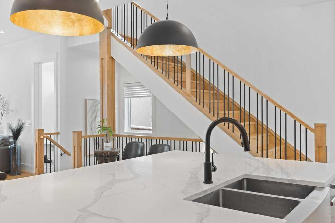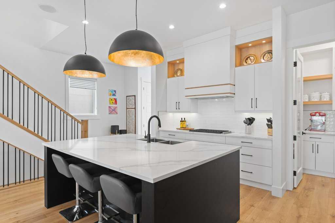2020 32 Street SW
Calgary T3E 2R3
MLS® Number: A2232727
$ 1,180,000
4
BEDROOMS
3 + 1
BATHROOMS
1,950
SQUARE FEET
2020
YEAR BUILT
It’s not every day you come across a home that leaves an impression…but the thoughtful design, timeless style and elegant finishes in this home is sure to impress the most discerning buyer. Located on an idyllic street in the heart of Killarney/Glengarry, this 2 storey home has over 2700sq. ft of fully finished living space. Flawless hardwood floors on every level (no carpet), custom millwork throughout, high ceilings and large windows, allowing the natural light to cascade in, creating an inviting glow. The open concept floorplan effortless flows from the flex room (great space for formal dining, home office or library, music room, play area, etc.), to the kitchen, dining area, and through to the living room…creating a great environment for entertaining. Each finishing detail was intentionally chosen…including full height white custom cabinetry, quartz countertops, undermount lighting, stainless steel appliances, large island with breakfast bar, built in pantry, coffered ceilings and a cozy gas fireplace....all while creating inviting spaces. The primary bedroom is rich in elegance, featuring trey ceilings, custom millwork, a spa inspired ensuite with curbless shower, 10ml glass, deep soaker tub, dual sinks, heated tile floors and walk in closet with custom cabinetry. Two additional bedrooms, a spacious 4pc bathroom and laundry room that will inspire us all to do more laundry, cap off the 2nd level! The lower level is the ideal spot to relax after a long day with an expansive rec. room (roughed in for sound), custom built in wet bar and media center. Guests will feel right at home in the bright and sunny 4th bedroom with convenient access to a full bath, providing a great escape during their stay. The backyard creates a private oasis, with low maintenance landscaping and convenient access to the double detached garage (heated, epoxy flooring, built in storage & paved back alley). A few additional items in this home include central AC, custom Hunter Douglas soft touch motorized blinds throughout, radon system, and rough in for in-floor heat in the basement. Killarney is highly sought after for its easy access to downtown, top rated schools, boutique shops, trendy café’s and restaurants, playgrounds and short walk to the Aquatic Center. This home flawlessly combines comfort and functionality, with high quality finishes, making it an ideal choice, you don’t want to miss.
| COMMUNITY | Killarney/Glengarry |
| PROPERTY TYPE | Detached |
| BUILDING TYPE | House |
| STYLE | 2 Storey |
| YEAR BUILT | 2020 |
| SQUARE FOOTAGE | 1,950 |
| BEDROOMS | 4 |
| BATHROOMS | 4.00 |
| BASEMENT | Finished, Full |
| AMENITIES | |
| APPLIANCES | Central Air Conditioner, Dishwasher, Garage Control(s), Gas Cooktop, Microwave, Oven-Built-In, Range Hood, Refrigerator, Washer/Dryer, Window Coverings, Wine Refrigerator |
| COOLING | Central Air |
| FIREPLACE | Gas |
| FLOORING | Hardwood, Tile |
| HEATING | Forced Air |
| LAUNDRY | Laundry Room, Upper Level |
| LOT FEATURES | Back Lane, City Lot, Interior Lot, Landscaped, Low Maintenance Landscape |
| PARKING | Double Garage Detached |
| RESTRICTIONS | None Known |
| ROOF | Asphalt Shingle |
| TITLE | Fee Simple |
| BROKER | CIR Realty |
| ROOMS | DIMENSIONS (m) | LEVEL |
|---|---|---|
| Family Room | 14`6" x 20`3" | Lower |
| Bedroom | 12`4" x 10`10" | Lower |
| 3pc Bathroom | 5`2" x 8`8" | Lower |
| Storage | 4`5" x 8`6" | Lower |
| Mud Room | 4`3" x 6`8" | Main |
| 2pc Bathroom | 4`2" x 6`7" | Main |
| Kitchen | 13`2" x 13`9" | Main |
| Dining Room | 11`3" x 10`0" | Main |
| Flex Space | 11`0" x 10`9" | Main |
| Living Room | 11`3" x 16`9" | Main |
| Bedroom - Primary | 16`0" x 12`1" | Second |
| Bedroom | 7`8" x 13`7" | Second |
| Bedroom | 11`2" x 10`5" | Second |
| 4pc Bathroom | 5`6" x 9`0" | Second |
| 5pc Ensuite bath | 9`10" x 11`9" | Second |
| Laundry | 8`1" x 6`2" | Second |

