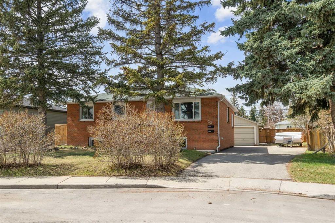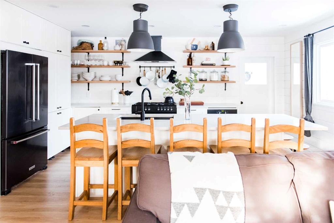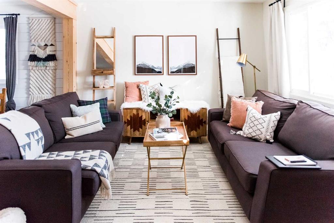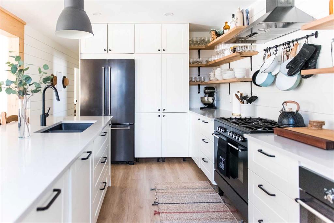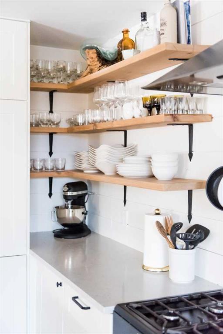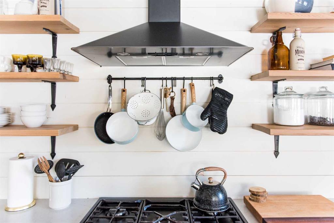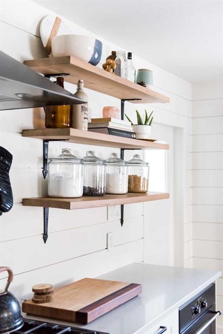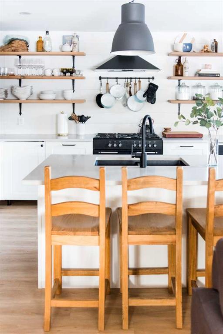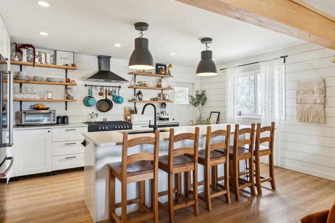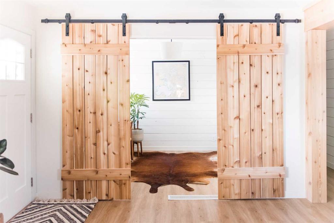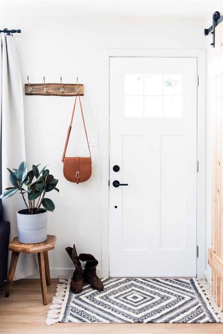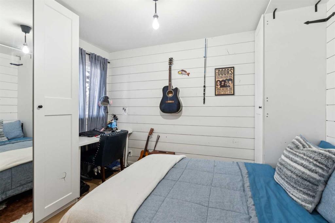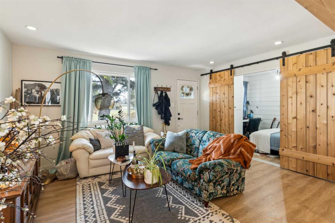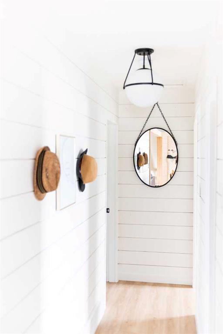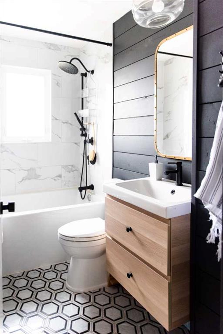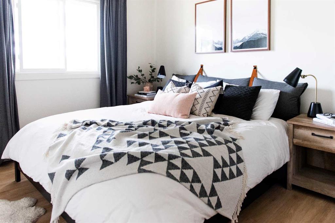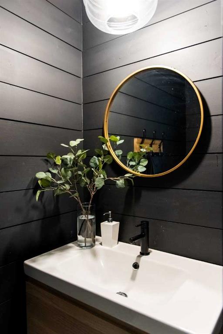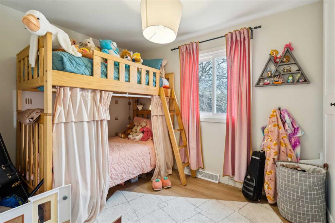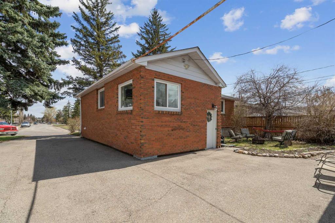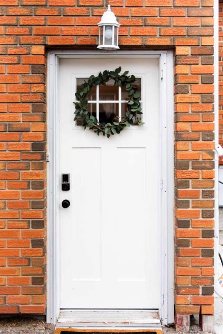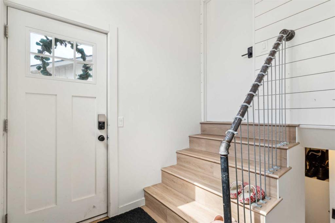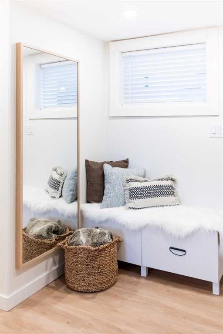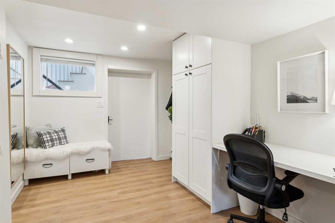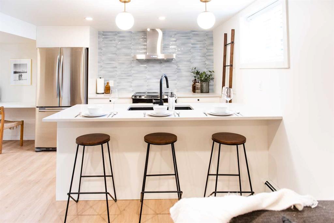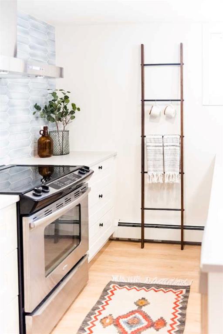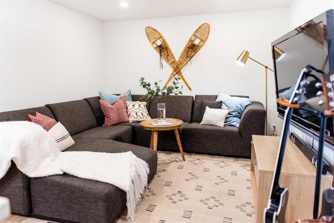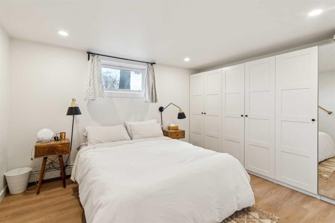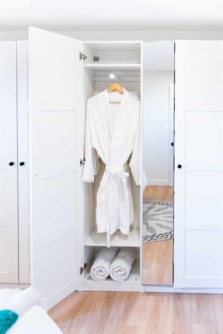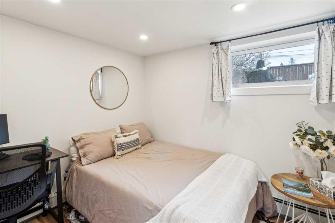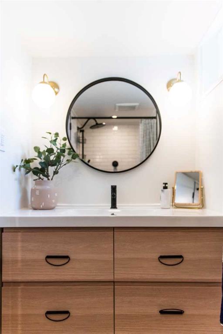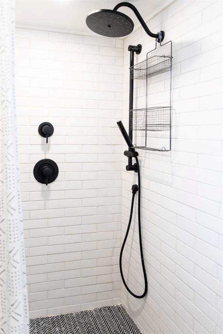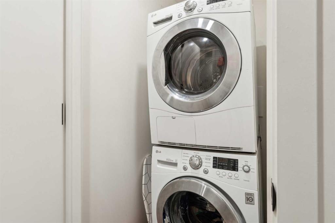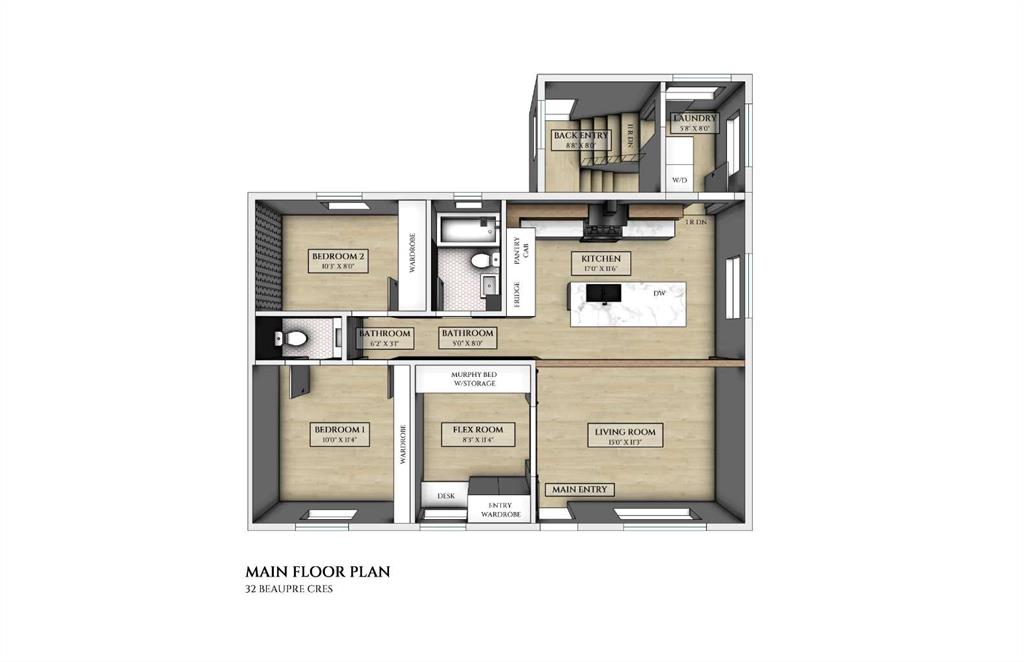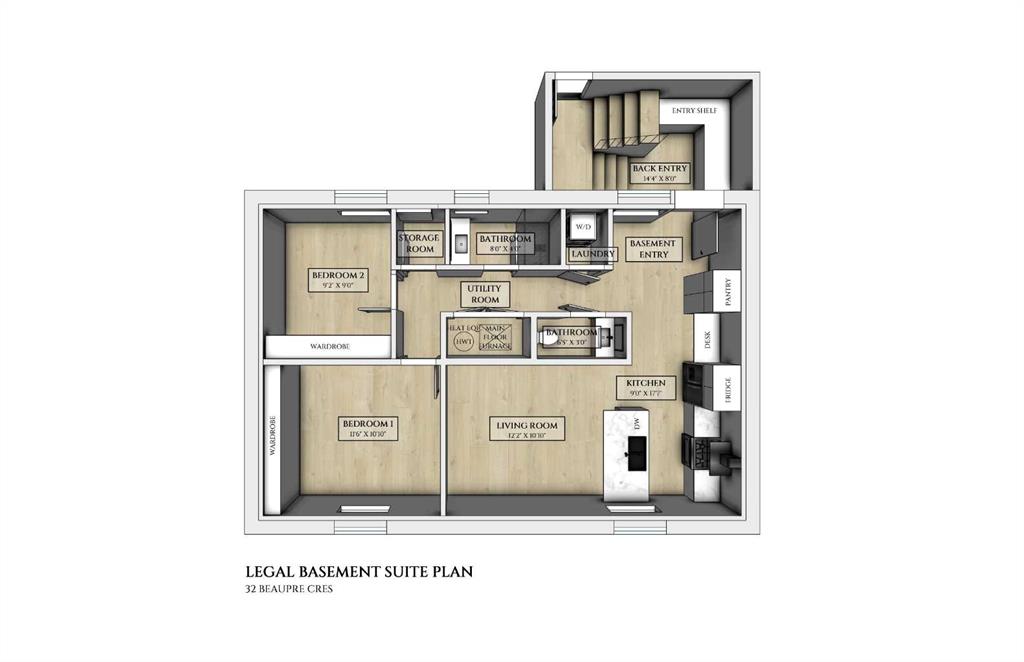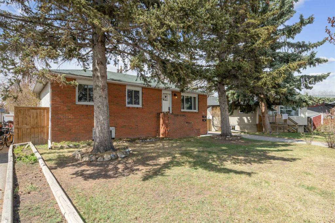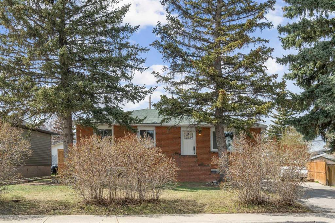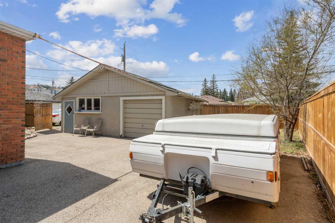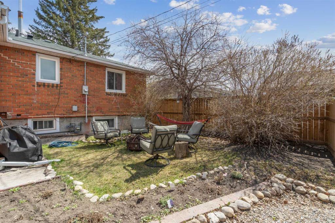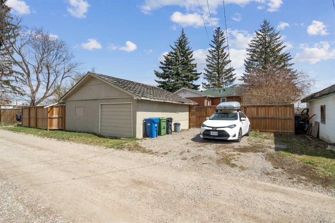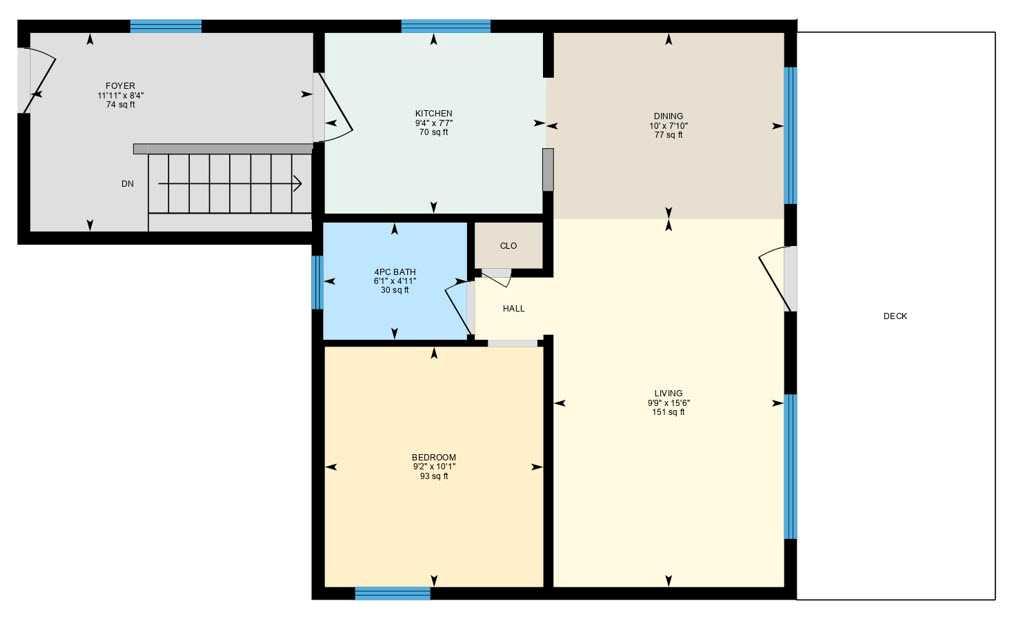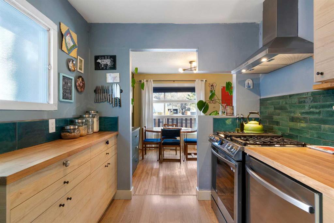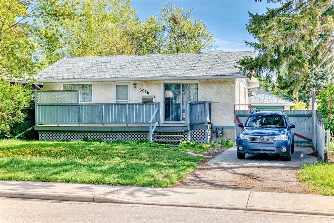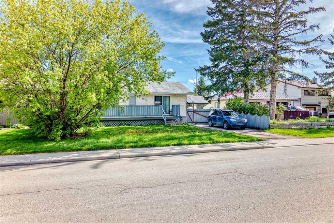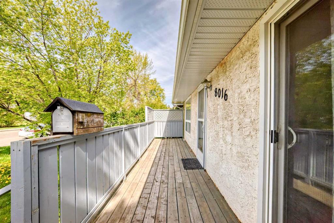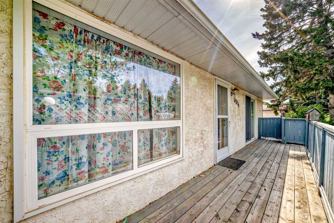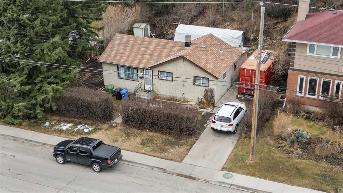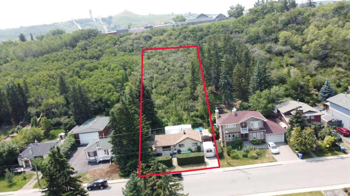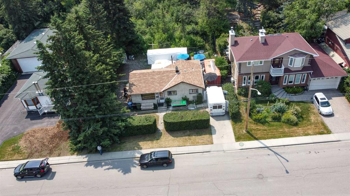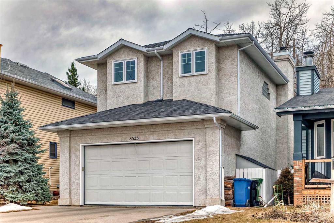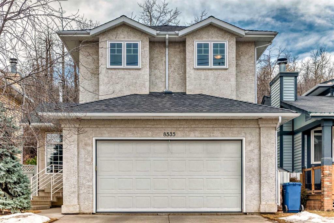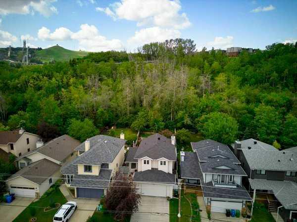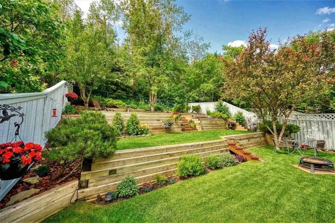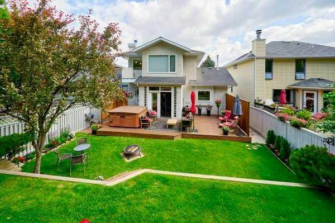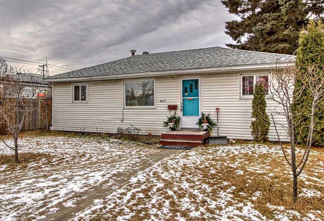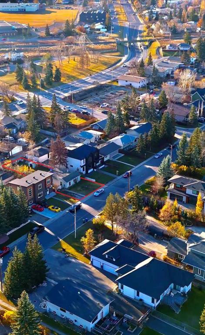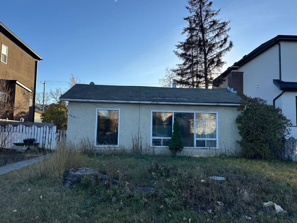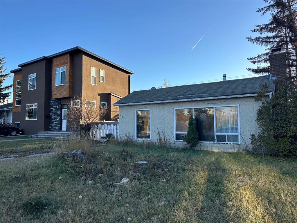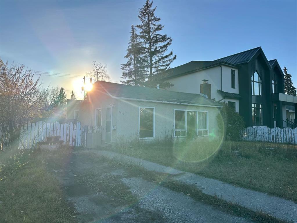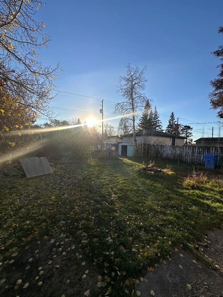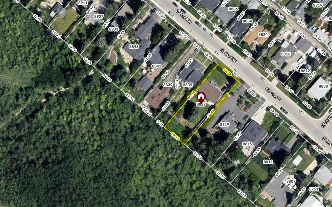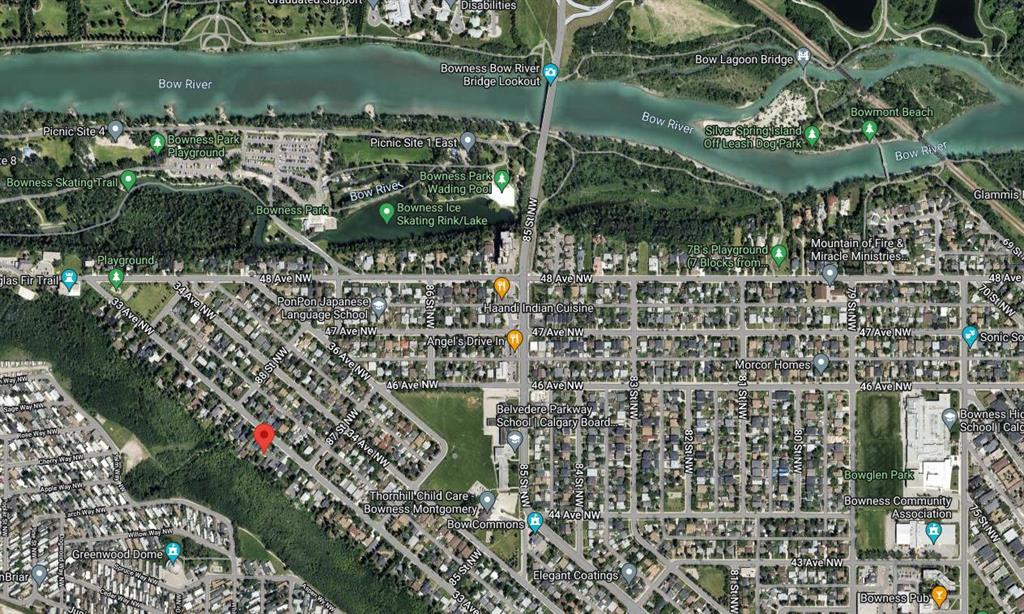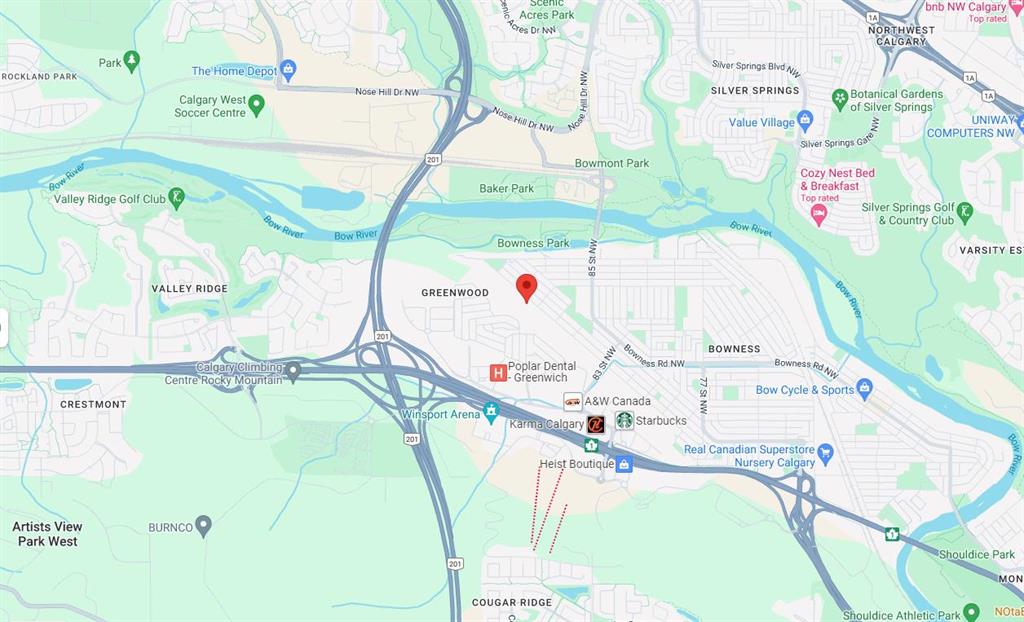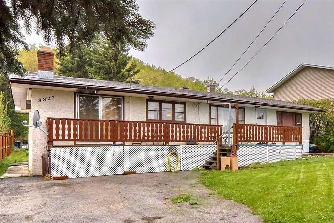32 Beaupre Crescent NW
Calgary T3B2S8
MLS® Number: A2216187
$ 839,000
5
BEDROOMS
1 + 3
BATHROOMS
1,000
SQUARE FEET
1959
YEAR BUILT
Perfect Investment property with a LEGAL 2 bedroom Lower Suite! (See 3D Virtual Tour) Welcome to this charming 5 Bedroom, 4 Bathroom, raised Bungalow with double detached garage & RV parking situated on a quiet Crescent across the street from a park in the heart of Bowness. As you approach the property you are greeted by mature trees & lilacs, you will also note the wide front drive with ample parking. Once inside, you will have to remind yourself that you are not in a modern NYC Loft! The house has been completely re-designed to accommodate modern living, both in design & functionality with designer lighting, a beamed ceiling & luxury vinyl flooring. On the upper level, you find 3 bedrooms (one being a flex space off the living room) a spa-inspired 4-piece main bathroom & 2-piece ensuite for the primary bedroom. The Kitchen! Here we find dark stainless appliances, quartz counters, a 36” gas range, and a panelled dishwasher, all anchored together by the massive sit-in island with sink. Exiting the back door you will find a mudroom and separate laundry. The lower Suite is accessed from the separate rear entrance and features its own mud room & plenty of storage. Entering the suite you will find a similar design to the upper level with LVP flooring, pot lighting, a built-in study nook, a fully appointed kitchen with a sit-in island & dishwasher, a bright living room with a large window, 2 large bedrooms, a split bathroom & separate laundry. Extra attention has been paid to soundproofing from the upper suite. Rare to find is the baseboard radiant heating. Completely controllable & separate from the upper suite. Outside the rear of the property, you will find a double garage with access from both the front drive and the back alley. beside the garage is an oversized parking pad for the lower tenant. The location couldn't be better as it is steps away from Transit, Shopping, Restaurants Bowness Park & Calgary's Farmers Market West. 15 min to Down Town, and quick access to Hwy 1 & Mountains. It is truly RARE To find a property quite like this. It will not last long on the market. Book you're showing today.
| COMMUNITY | Bowness |
| PROPERTY TYPE | Detached |
| BUILDING TYPE | House |
| STYLE | Bungalow |
| YEAR BUILT | 1959 |
| SQUARE FOOTAGE | 1,000 |
| BEDROOMS | 5 |
| BATHROOMS | 4.00 |
| BASEMENT | Separate/Exterior Entry, Finished, Full, Suite, Walk-Up To Grade |
| AMENITIES | |
| APPLIANCES | Dishwasher, Electric Stove, Gas Stove, Range Hood, Refrigerator, See Remarks, Washer/Dryer |
| COOLING | None |
| FIREPLACE | N/A |
| FLOORING | Vinyl |
| HEATING | Baseboard, Combination, Forced Air, Radiant, See Remarks, Zoned |
| LAUNDRY | Lower Level, Multiple Locations, Upper Level |
| LOT FEATURES | Back Lane, Back Yard, Front Yard, Reverse Pie Shaped Lot, See Remarks |
| PARKING | Double Garage Detached, Off Street, Parking Pad, RV Access/Parking |
| RESTRICTIONS | None Known |
| ROOF | Asphalt Shingle |
| TITLE | Fee Simple |
| BROKER | CIR Realty |
| ROOMS | DIMENSIONS (m) | LEVEL |
|---|---|---|
| Living Room | 11`10" x 10`9" | Lower |
| Kitchen With Eating Area | 10`9" x 0`9" | Lower |
| Bedroom | 10`9" x 9`1" | Lower |
| Bedroom | 12`5" x 10`9" | Lower |
| 2pc Bathroom | 5`7" x 2`11" | Lower |
| 2pc Bathroom | 7`11" x 4`1" | Lower |
| Living Room | 11`3" x 14`11" | Main |
| Kitchen With Eating Area | 11`5" x 16`10" | Main |
| Bedroom - Primary | 11`3" x 11`2" | Main |
| Bedroom | 12`5" x 7`10" | Main |
| Bedroom | 11`2" x 8`3" | Main |
| Laundry | 7`10" x 5`10" | Main |
| 2pc Ensuite bath | 3`2" x 6`4" | Main |
| 4pc Bathroom | 7`11" x 4`11" | Main |


