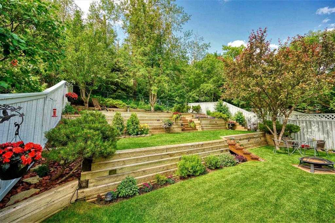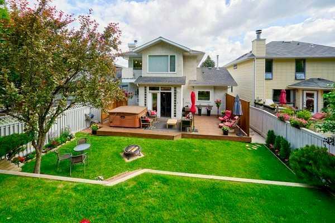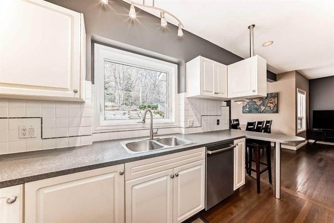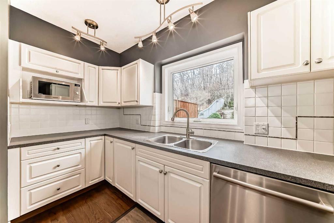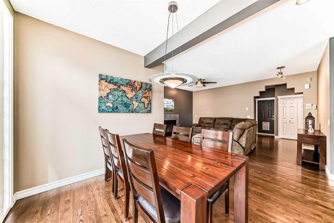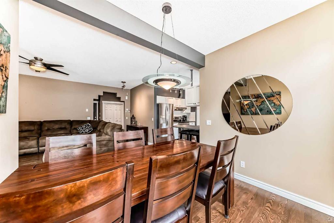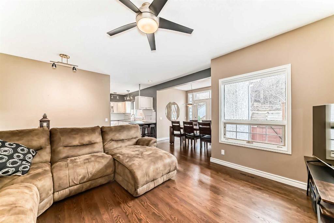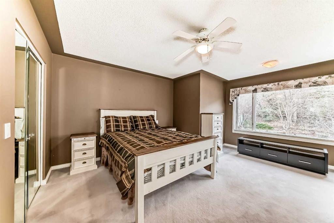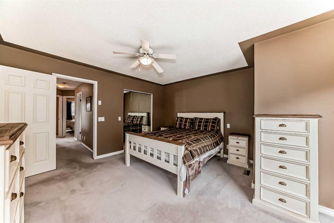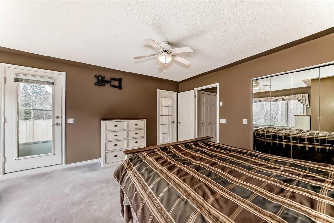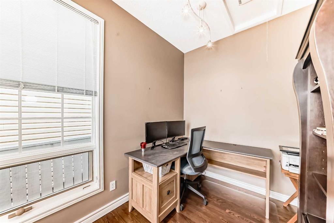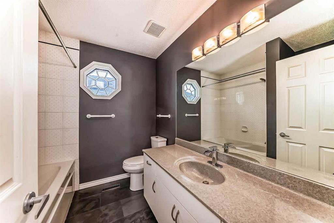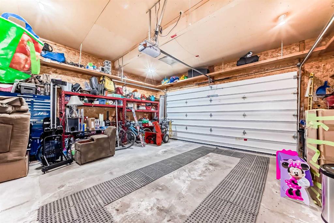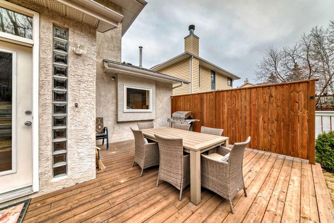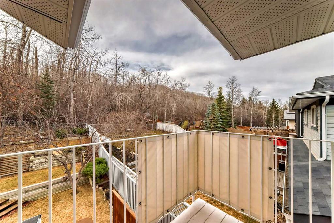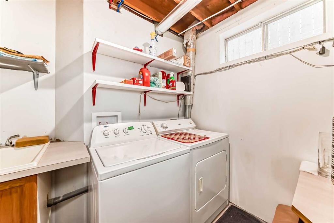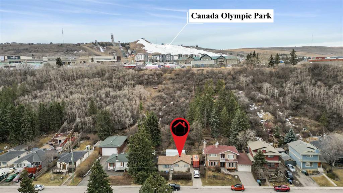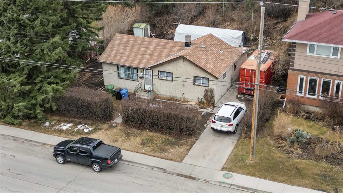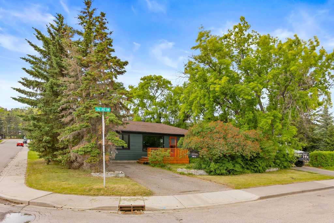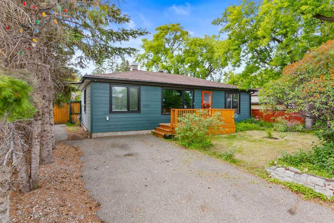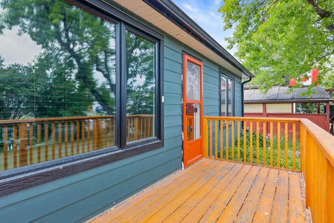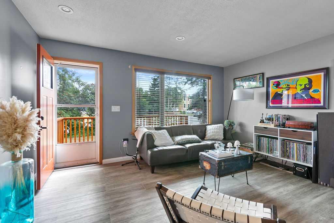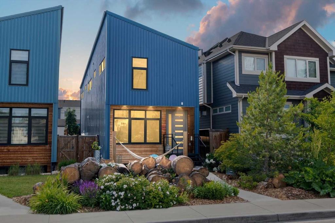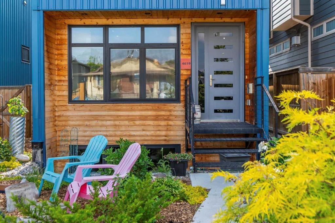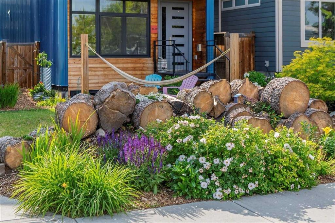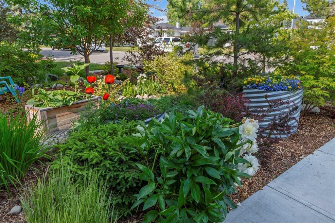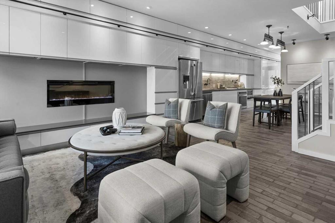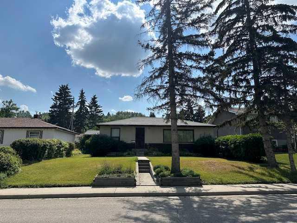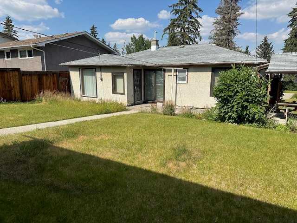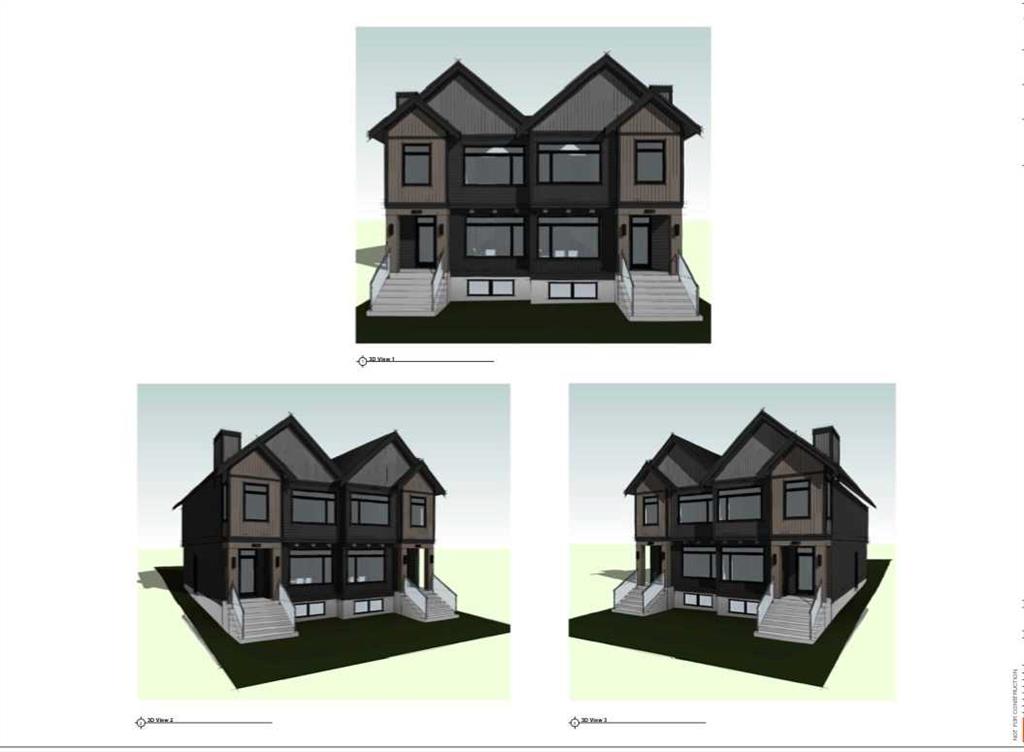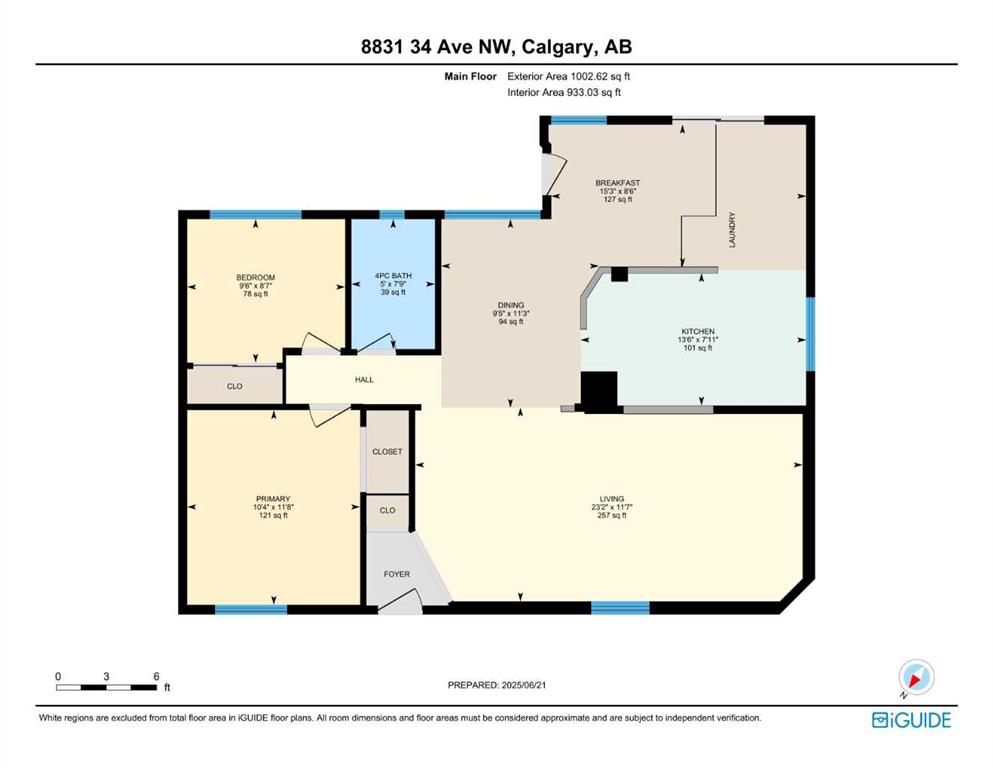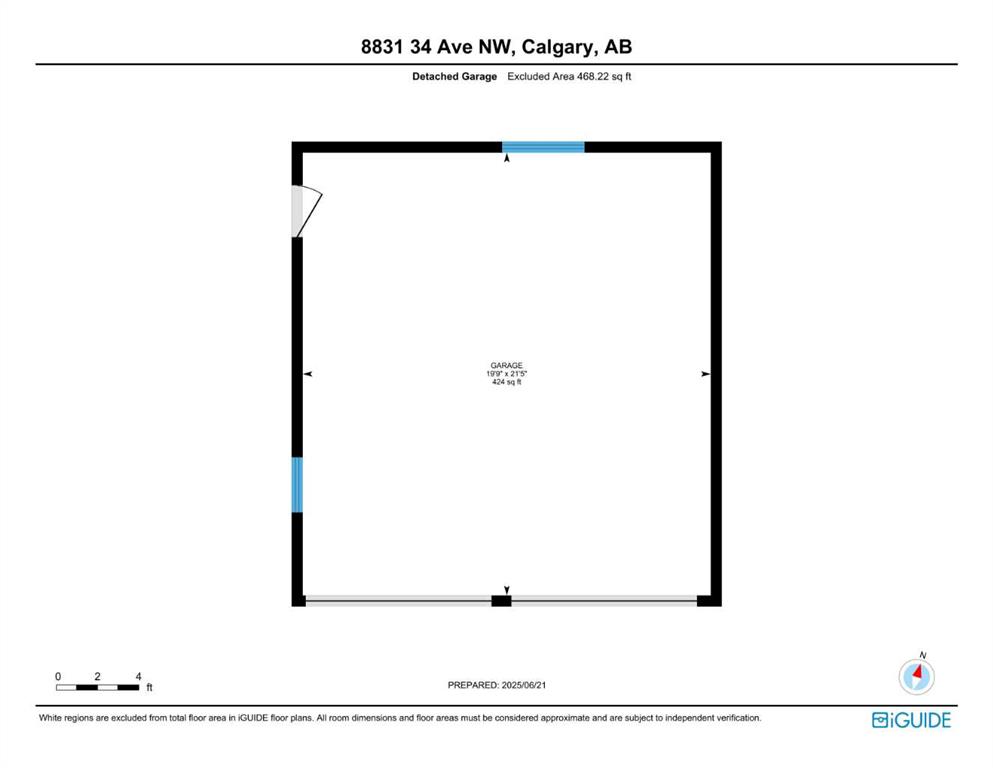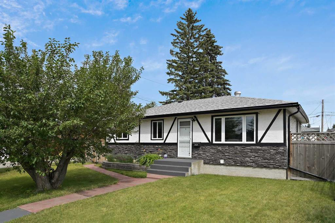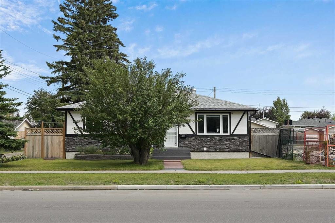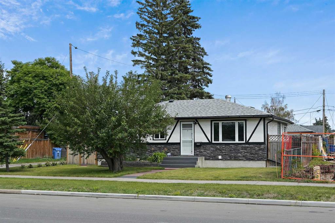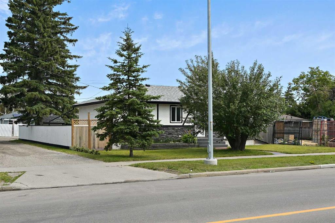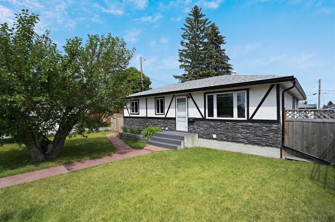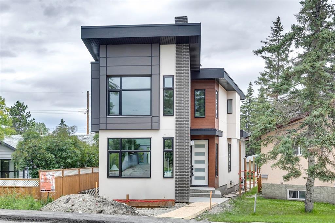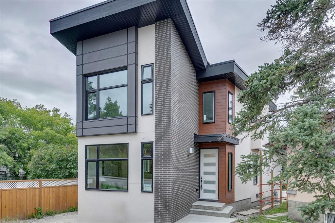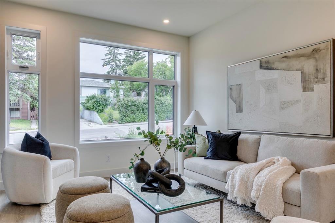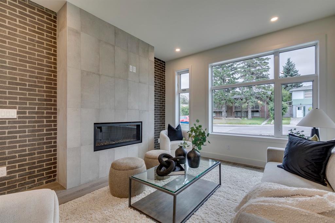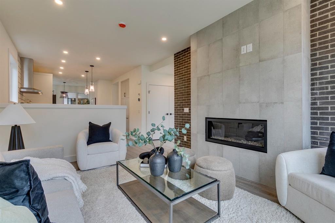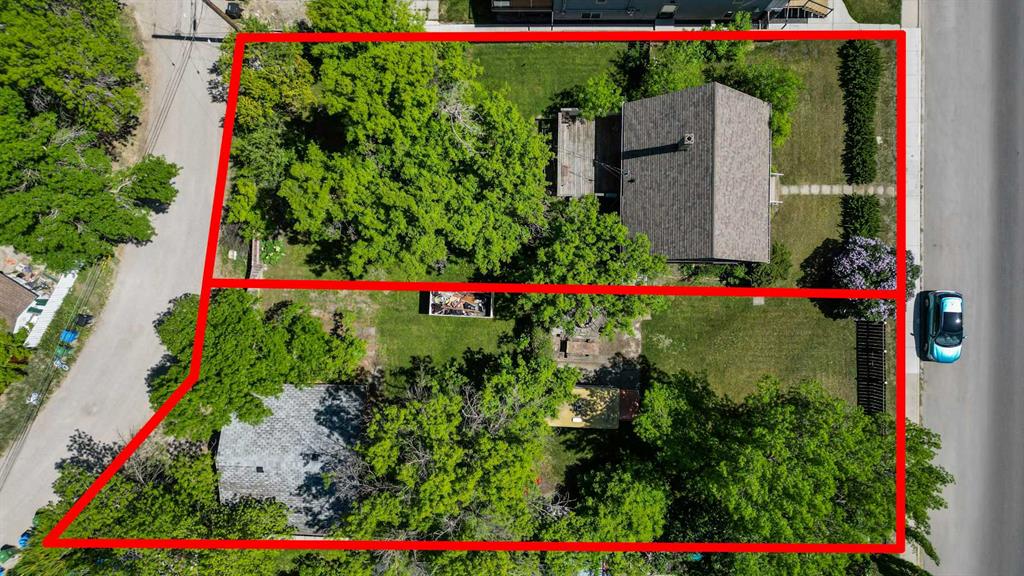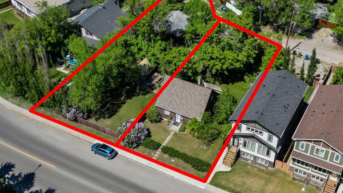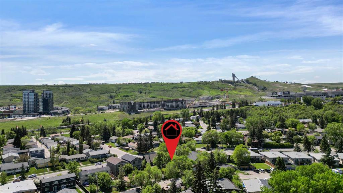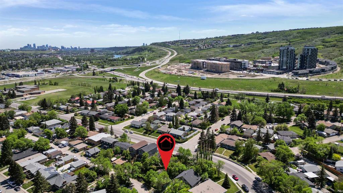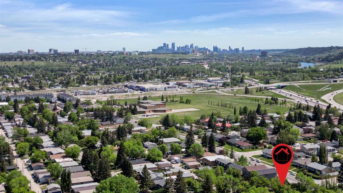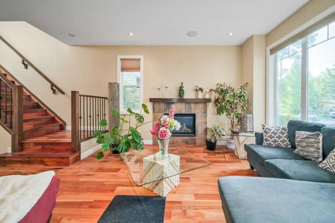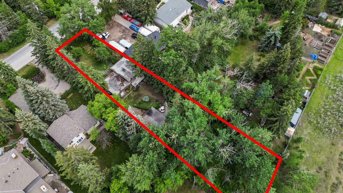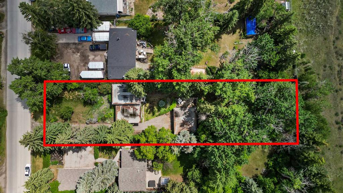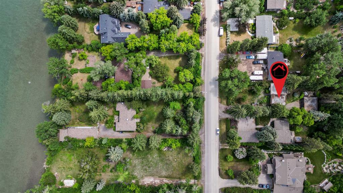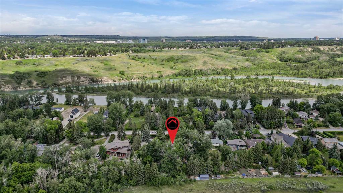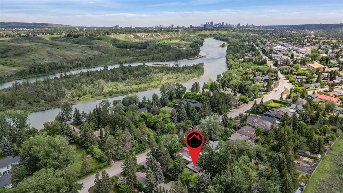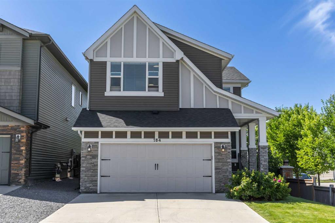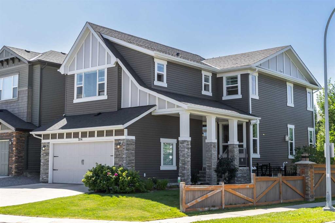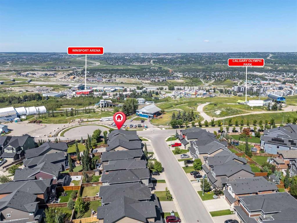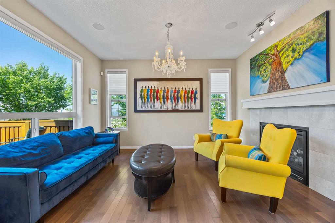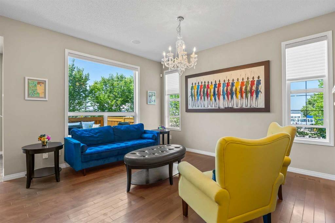8535 33 Avenue NW
Calgary T3B 1M2
MLS® Number: A2232064
$ 849,900
4
BEDROOMS
3 + 1
BATHROOMS
1,693
SQUARE FEET
1989
YEAR BUILT
This exceptional home offers a rare combination of luxury, seclusion, and convenience, making it a true gem in an ideal location. Nestled on a tranquil, heavily treed lot that backs onto a forest, this custom-built, contemporary 2-storey home provides privacy and a serene living environment right in your backyard. Spanning over 2,400 sq. ft., this non-smoking, no-pet home showcases an open-concept design with beautiful hardwood flooring and 9-foot ceilings throughout the main floor. The large foyer leads to a well-appointed office that overlooks the manicured front yard, creating a welcoming first impression. The spacious living room features an attractive granite fireplace, adding both warmth and elegance to the space. The kitchen is a true highlight, equipped with a pantry, breakfast bar, and high-end stainless steel appliances. Garden doors from the dining room lead to a massive southwest-facing deck, perfect for entertaining or enjoying peaceful moments in the hot tub while appreciating the natural beauty of the surroundings. You'll love the natural gas hook-up for your bar-b-cue or even patio heater on those chilly evenings. Upstairs, the home boasts three generously-sized bedrooms. The master suite is particularly impressive, offering a walk-in closet, a private balcony, and a deluxe ensuite with modern fixtures. Full-width picture windows in the master bedroom and throughout the home provide stunning views of the lush backyard and forest, ensuring that the beauty of each season is always on display. The upper level also includes a 4-piece main bath with a deep soaker tub. The fully developed lower level adds even more functional living space, featuring a family room, a 4th bedroom, and a bathroom with a shower. The laundry and storage areas are conveniently located on this level as well. The home is completed with a double attached garage, featuring a workbench and ample storage shelves, providing practicality and organization. The location is unbeatable, with a quiet street just a short walk from local schools, bus stops, and bike paths. A few blocks away, you’ll find the scenic Bowness Park, the river, shopping, and the bustling Farmer’s Market. Plus, with quick access to downtown, the University, hospitals, and Banff, this home is perfectly positioned for both convenience and tranquility.
| COMMUNITY | Bowness |
| PROPERTY TYPE | Detached |
| BUILDING TYPE | House |
| STYLE | 2 Storey |
| YEAR BUILT | 1989 |
| SQUARE FOOTAGE | 1,693 |
| BEDROOMS | 4 |
| BATHROOMS | 4.00 |
| BASEMENT | Finished, Full |
| AMENITIES | |
| APPLIANCES | Dishwasher, Dryer, Electric Stove, Garage Control(s), Microwave, Range Hood, Refrigerator, Washer, Window Coverings |
| COOLING | None |
| FIREPLACE | Gas Starter, Glass Doors, Living Room, Wood Burning |
| FLOORING | Carpet, Hardwood, Slate, Tile |
| HEATING | Forced Air, Natural Gas |
| LAUNDRY | In Basement |
| LOT FEATURES | Back Yard, Backs on to Park/Green Space, Fruit Trees/Shrub(s), Lawn, No Neighbours Behind, Private, Rectangular Lot, Treed |
| PARKING | Double Garage Attached |
| RESTRICTIONS | Easement Registered On Title, Restrictive Covenant, Utility Right Of Way |
| ROOF | Asphalt Shingle |
| TITLE | Fee Simple |
| BROKER | MaxWell Canyon Creek |
| ROOMS | DIMENSIONS (m) | LEVEL |
|---|---|---|
| 3pc Bathroom | 6`6" x 6`7" | Basement |
| Family Room | 19`11" x 15`9" | Basement |
| Furnace/Utility Room | 12`9" x 11`6" | Basement |
| Storage | 8`7" x 3`1" | Basement |
| Storage | 6`2" x 5`3" | Basement |
| Storage | 4`0" x 3`8" | Basement |
| Bedroom | 10`5" x 7`11" | Lower |
| Office | 10`6" x 7`3" | Main |
| Kitchen With Eating Area | 13`4" x 9`5" | Main |
| Living Room | 13`7" x 13`8" | Main |
| Dining Room | 10`0" x 7`5" | Main |
| 2pc Bathroom | 5`5" x 4`10" | Main |
| Pantry | 3`10" x 3`9" | Main |
| Entrance | 12`0" x 7`6" | Main |
| 4pc Bathroom | 7`10" x 7`3" | Second |
| Walk-In Closet | 4`2" x 7`10" | Second |
| Bedroom | 10`3" x 10`1" | Second |
| Bedroom | 10`4" x 10`2" | Second |
| Bedroom - Primary | 16`4" x 13`11" | Second |
| 4pc Ensuite bath | 13`8" x 6`8" | Second |




