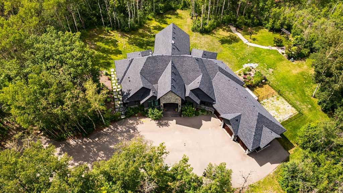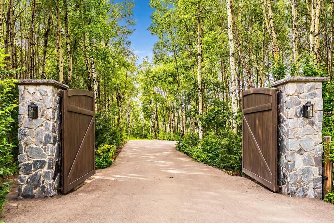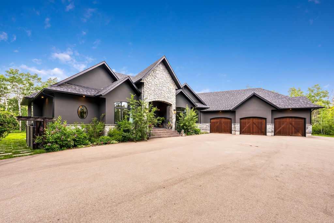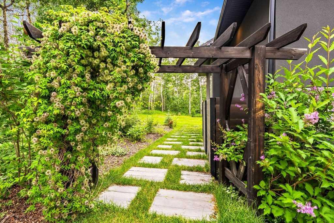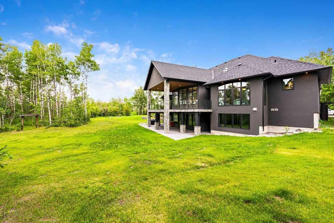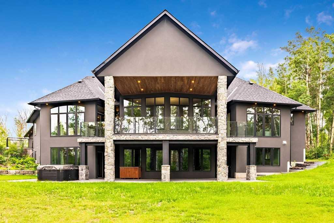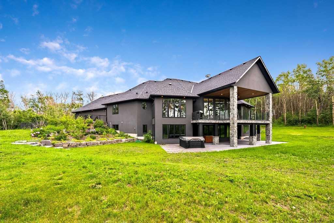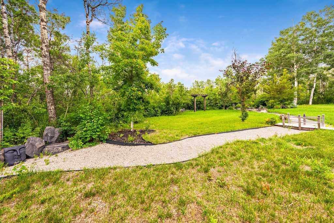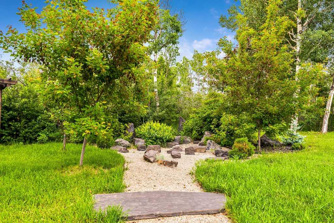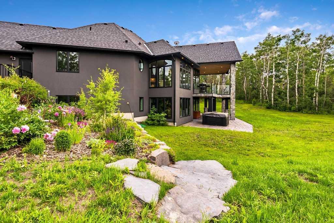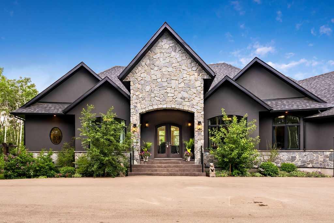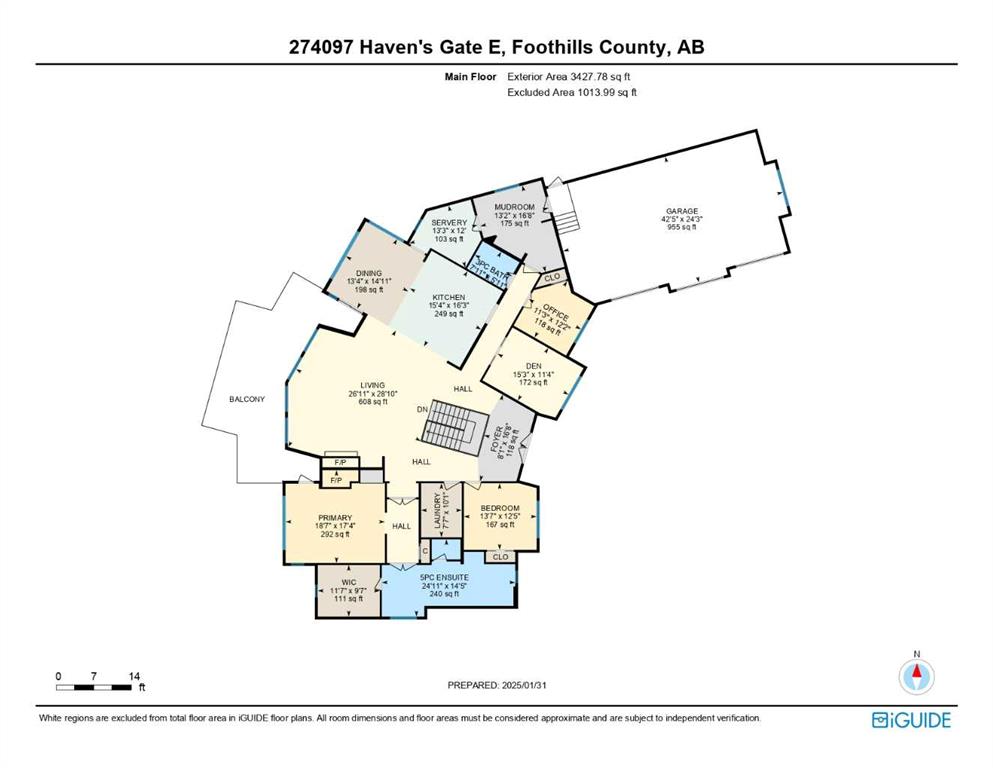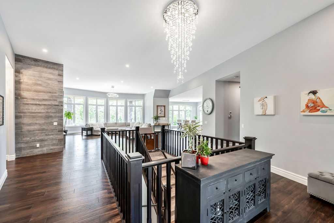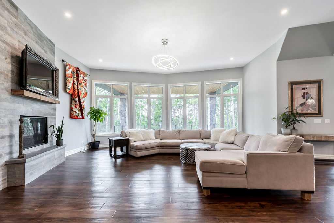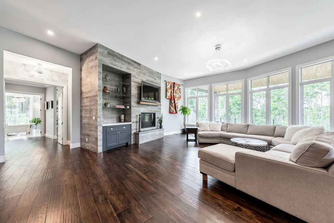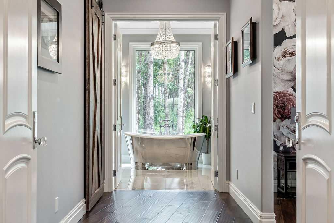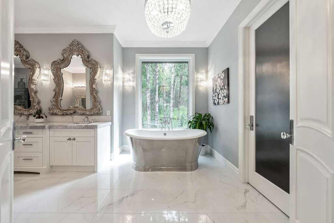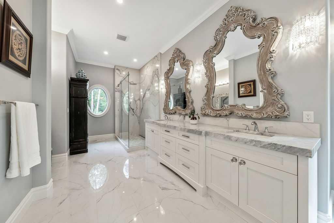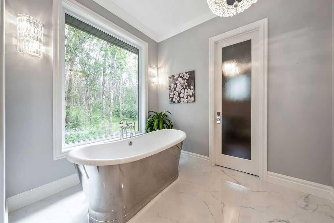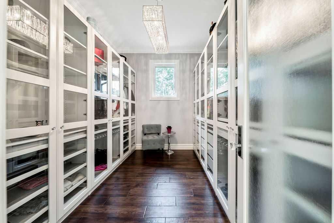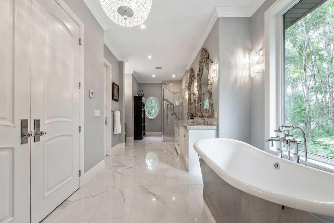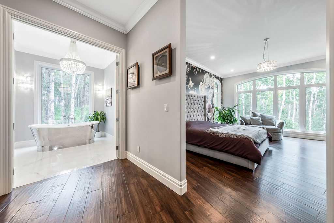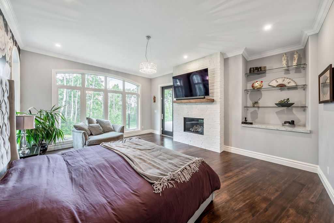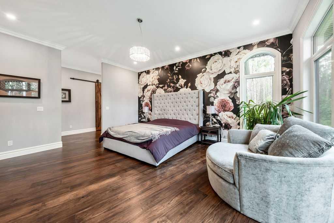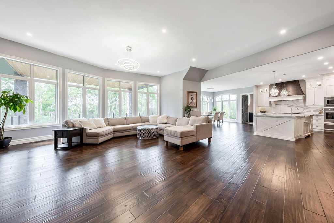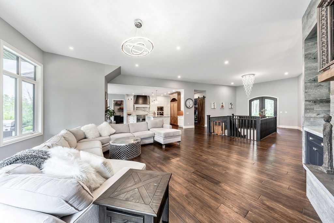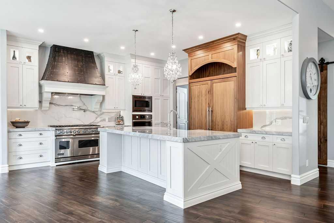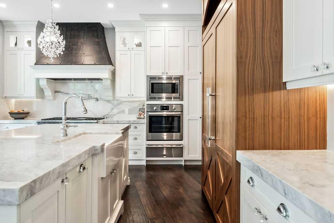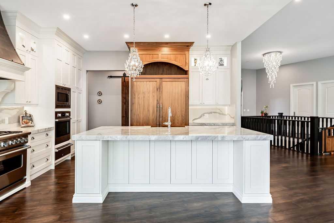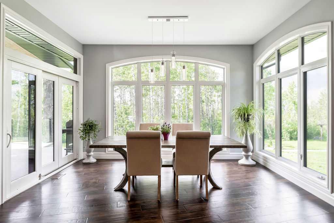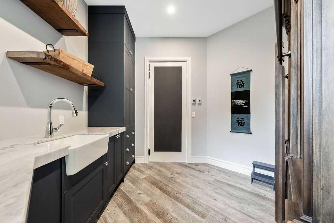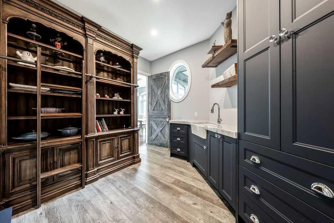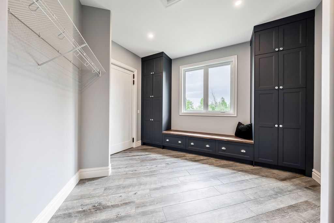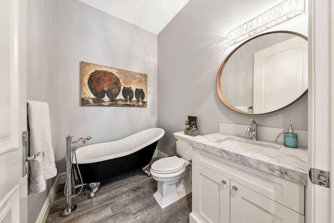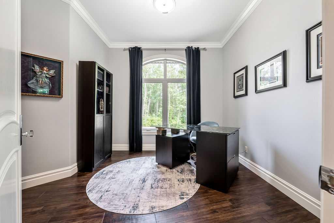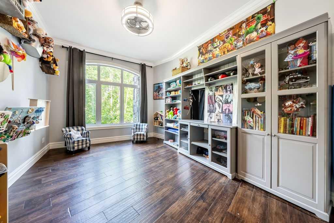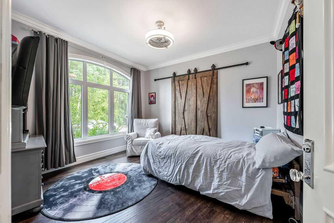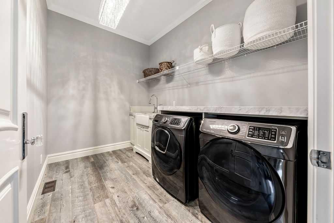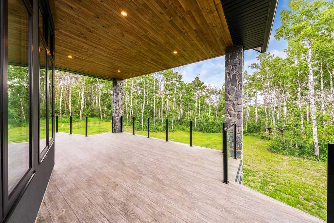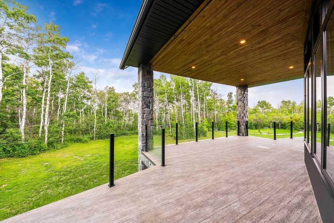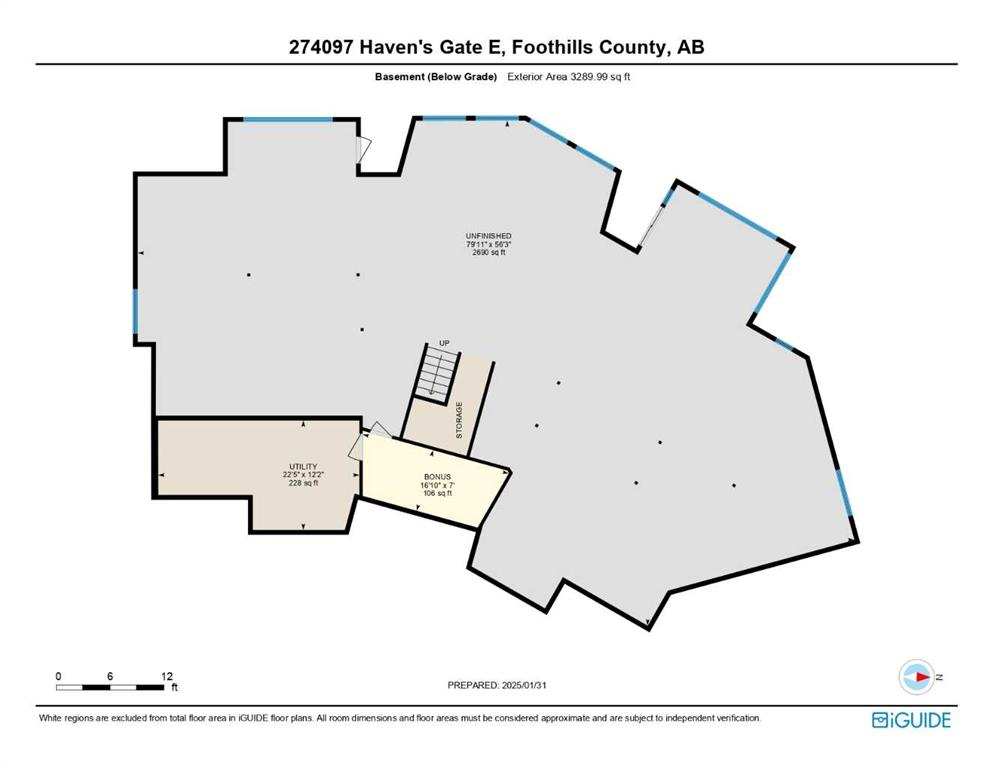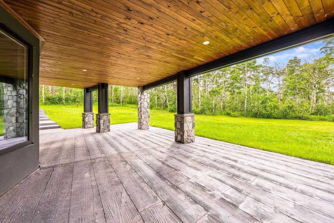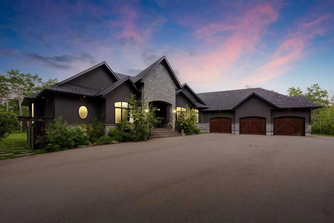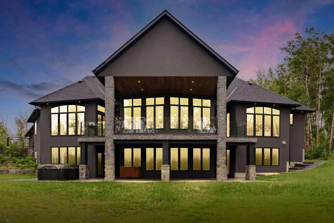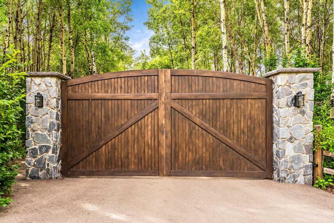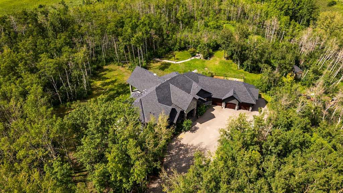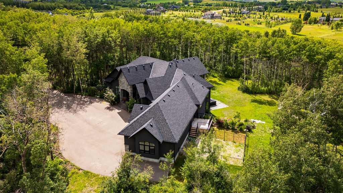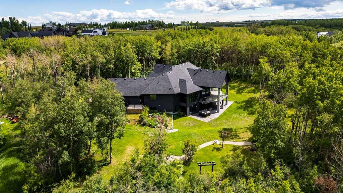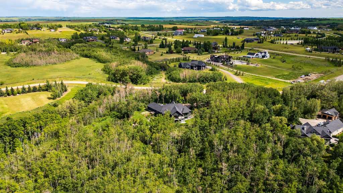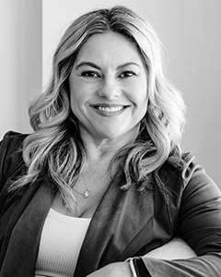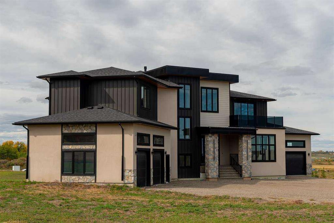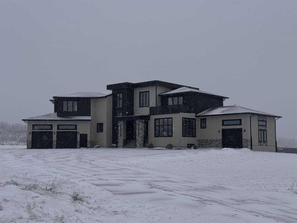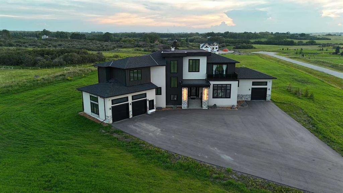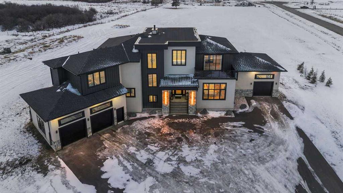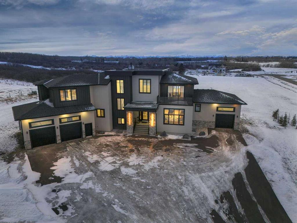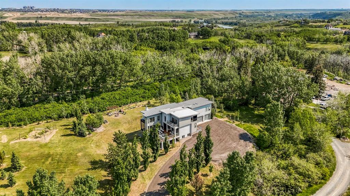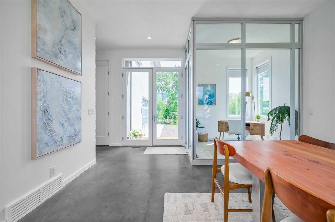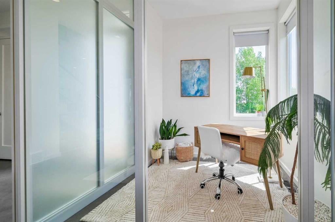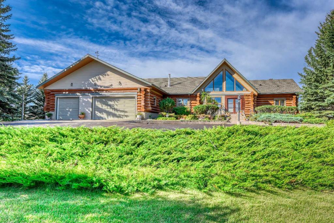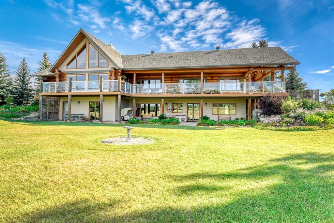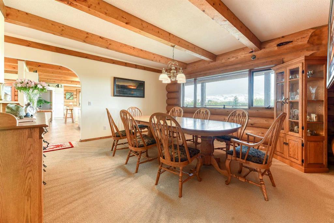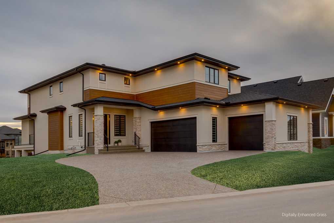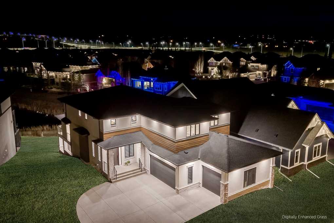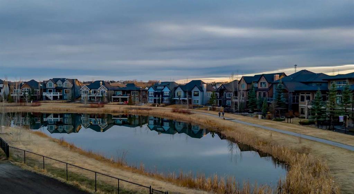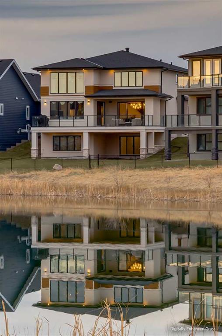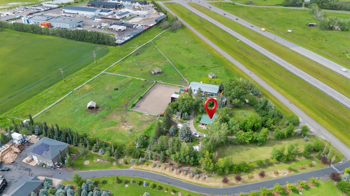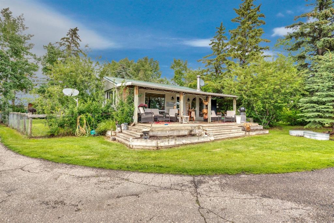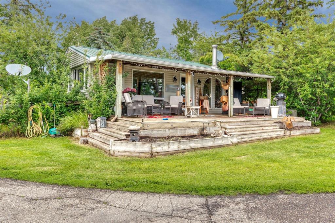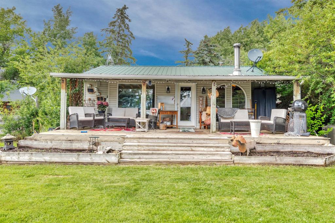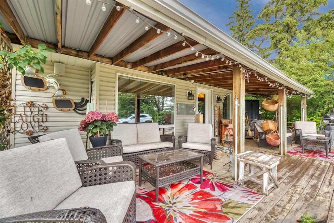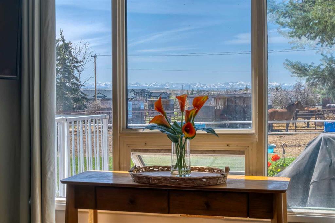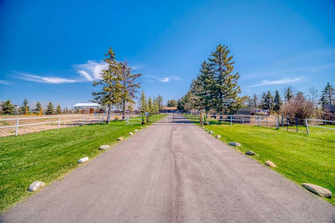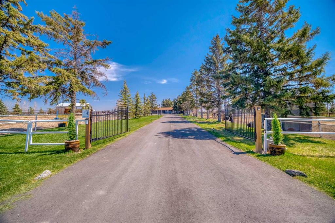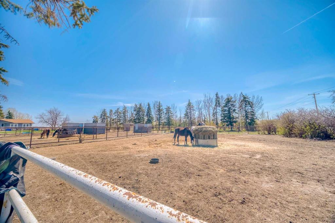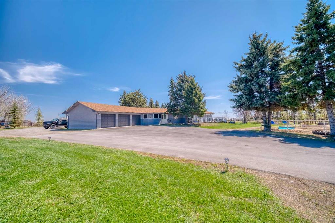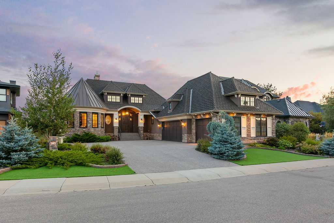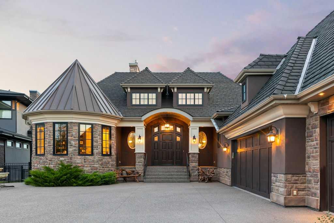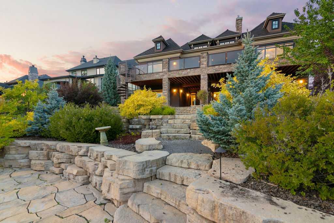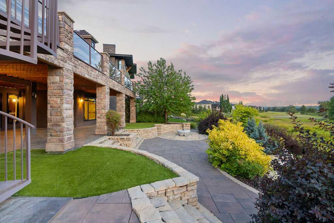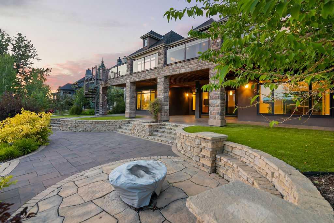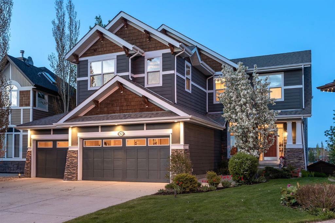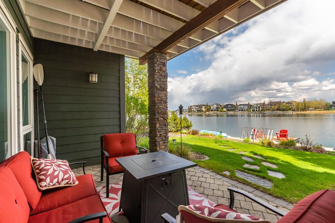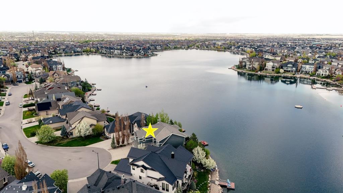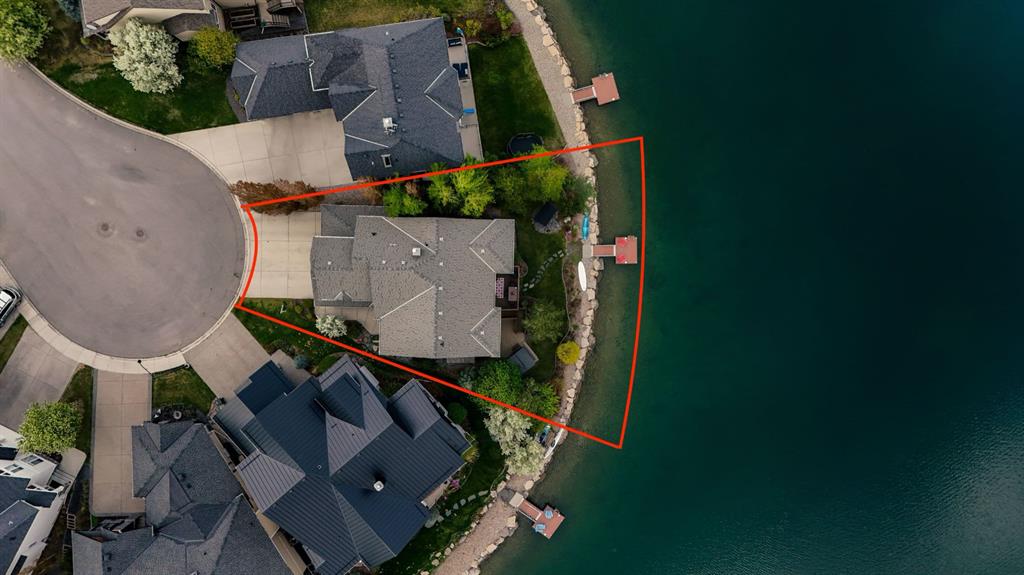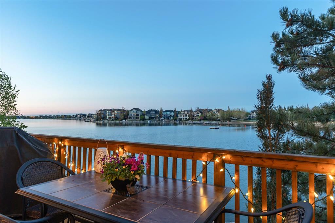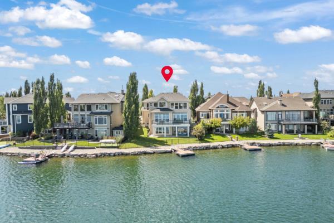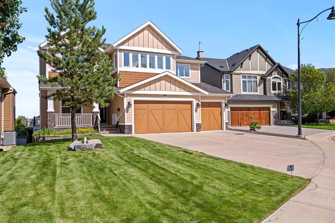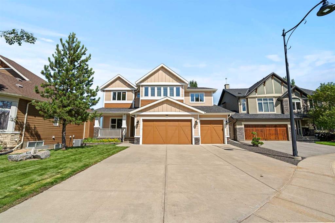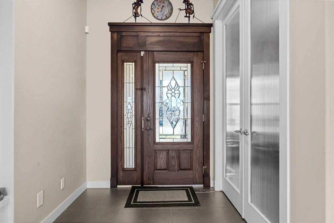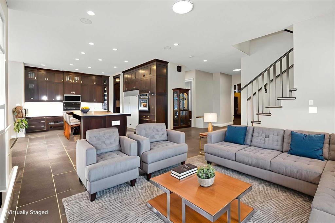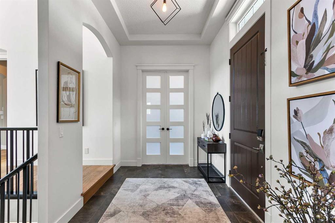274097 Haven's Gate E
Rural Foothills County T1S 4Y7
MLS® Number: A2236084
$ 2,695,000
3
BEDROOMS
2 + 0
BATHROOMS
3,428
SQUARE FEET
2018
YEAR BUILT
Surrounded by an environmental reserve on both the rear and side of the property, this spacious executive bungalow with walk-out basement is tucked into a beautifully treed 3.16-acre lot, making it a secluded and tranquil homestead. This property is only 10 minutes from the Town of Okotoks and only 14 minutes to Calgary's South Health Campus Hospital, making all amenities just a short distance away. The home is stunning and boasts 3,400 sq ft of impeccably finished living space on the main floor, featuring 3+ bedrooms and remarkable 12-foot high ceilings in the main area, with 10-foot ceilings throughout the rest of the rooms. The spacious main area is perfect for entertaining family and friends, highlighted by expansive windows that bring in natural light and breathtaking views. The gourmet kitchen is equipped with everything a chef could desire, including a massive gas stove with grill, built-in wall oven and warming drawer, and both a full-size built-in fridge and freezer encased in clear maple-stained facades and trim. A huge walk-in pantry off the dining area completes this culinary dream. The private primary suite, accessible through double doors, features a gas fireplace surrounded by sandblasted Italian marble, large windows overlooking the Feng Shui Garden and Rocky Mountains, and a spa-like bathroom with marble tiles, a massive soaker tub next to an oversized picture window, a glass-enclosed shower, double vanity with ample storage, and a huge walk-in closet with interior lit built-in glass-front cabinets. The primary bedroom has a door that opens out to the expansive covered rear deck that wraps across the back of the main floor to the dining room entrance. The undeveloped walk-out basement, with 10-foot ceilings, is ready for customization. With roughed-in plumbing for 3 bathrooms and a separate furnace, this basement presents the perfect opportunity to create a home theater, games room, additional bedrooms, or a secondary suite for multi-generational living (upon approval from Foothills County). There are 2 exterior doors that lead out to a stamped concrete patio that is covered by a pine ceiling fit with pot lights. This impressive acreage property is gated with a paved driveway leading to a 3-car oversized garage and additional RV parking along with a fenced-in dog run that is conveniently located behind the garage. Don't miss the chance to own this exquisite executive bungalow in Haven’s Gate, where luxury meets nature.
| COMMUNITY | |
| PROPERTY TYPE | Detached |
| BUILDING TYPE | House |
| STYLE | Acreage with Residence, Bungalow |
| YEAR BUILT | 2018 |
| SQUARE FOOTAGE | 3,428 |
| BEDROOMS | 3 |
| BATHROOMS | 2.00 |
| BASEMENT | Full, Unfinished, Walk-Out To Grade |
| AMENITIES | |
| APPLIANCES | Built-In Freezer, Built-In Gas Range, Built-In Refrigerator, Central Air Conditioner, Convection Oven, Dishwasher, Gas Water Heater, Humidifier, Microwave, Oven-Built-In, Range Hood, Warming Drawer, Washer/Dryer, Water Softener |
| COOLING | Central Air |
| FIREPLACE | Gas, Living Room, Primary Bedroom |
| FLOORING | Ceramic Tile, Marble, Wood |
| HEATING | Forced Air, Natural Gas |
| LAUNDRY | Main Level |
| LOT FEATURES | Dog Run Fenced In, Environmental Reserve, Garden, Landscaped, No Neighbours Behind, Paved, Private, See Remarks, Treed, Views |
| PARKING | Electric Gate, Garage Door Opener, Garage Faces Front, Paved, RV Access/Parking, Triple Garage Attached |
| RESTRICTIONS | Restrictive Covenant, Utility Right Of Way |
| ROOF | Asphalt Shingle |
| TITLE | Fee Simple |
| BROKER | CIR Realty |
| ROOMS | DIMENSIONS (m) | LEVEL |
|---|---|---|
| Other | 56`3" x 79`11" | Basement |
| Office | 7`0" x 16`10" | Basement |
| Furnace/Utility Room | 12`2" x 22`5" | Basement |
| Foyer | 8`1" x 16`8" | Main |
| Living Room | 26`11" x 28`10" | Main |
| Kitchen | 15`4" x 16`3" | Main |
| Dining Room | 13`4" x 14`11" | Main |
| Pantry | 13`3" x 12`0" | Main |
| Mud Room | 13`2" x 16`8" | Main |
| Bedroom | 11`3" x 12`2" | Main |
| 3pc Bathroom | 7`11" x 5`11" | Main |
| Flex Space | 15`3" x 11`4" | Main |
| Bedroom | 13`7" x 12`5" | Main |
| Laundry | 7`7" x 10`1" | Main |
| Bedroom - Primary | 18`7" x 17`4" | Main |
| 5pc Ensuite bath | 24`11" x 14`5" | Main |
| Walk-In Closet | 11`7" x 9`7" | Main |

