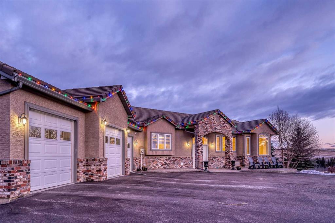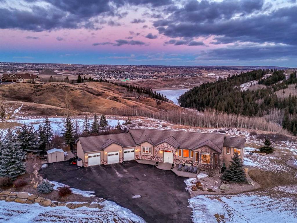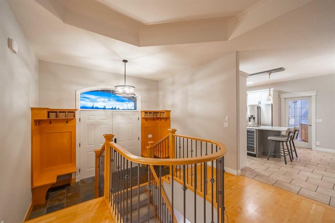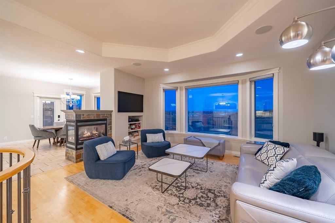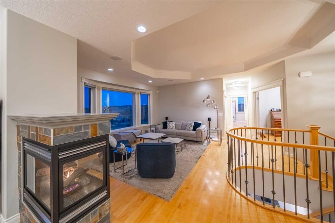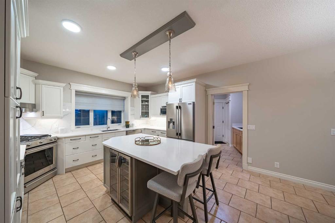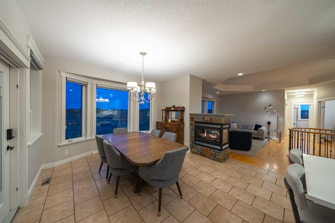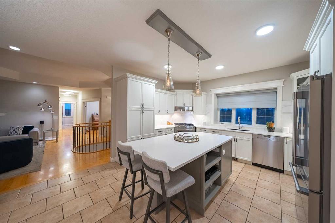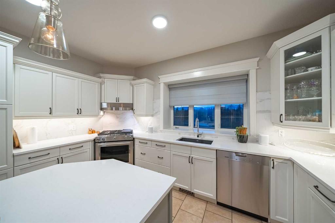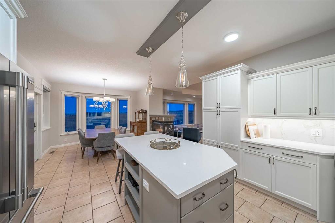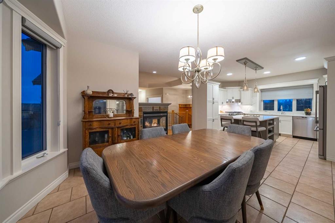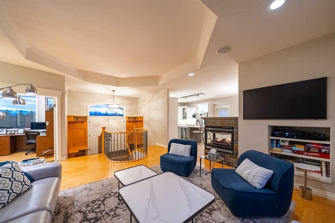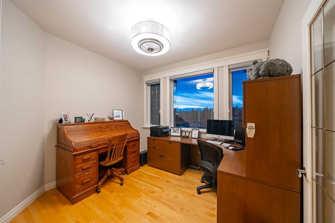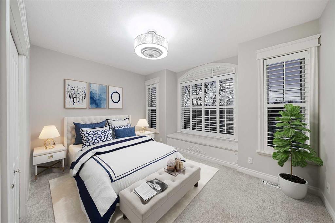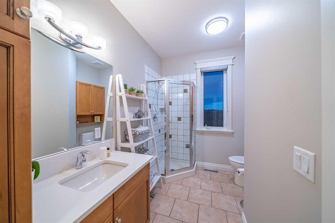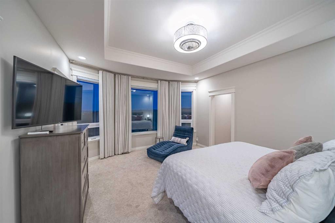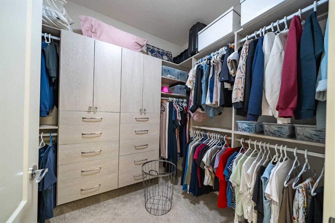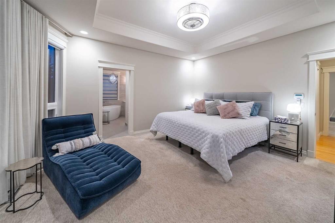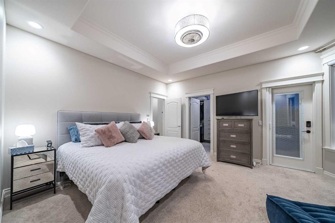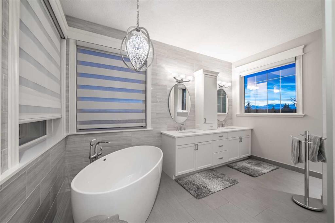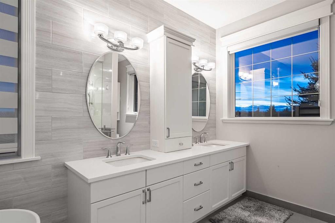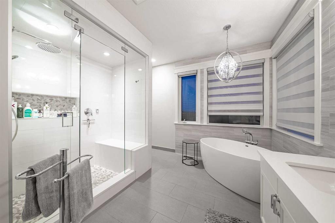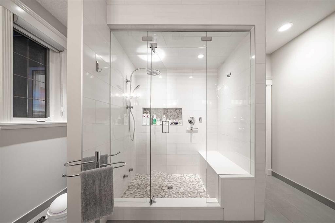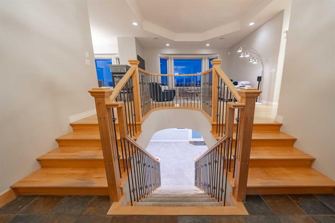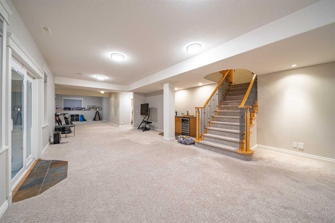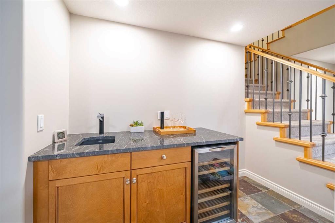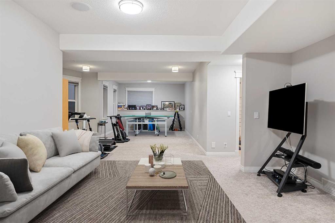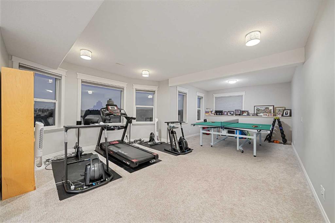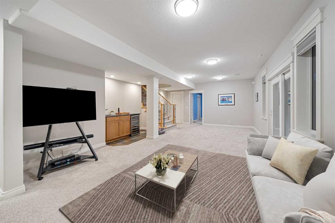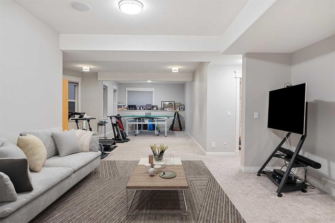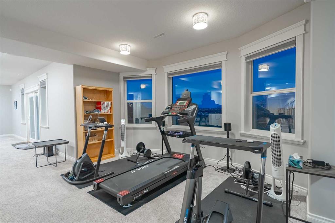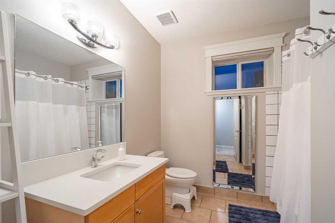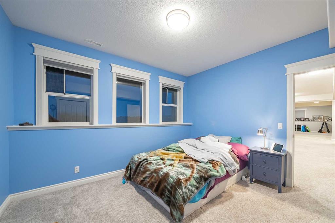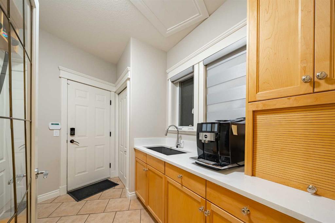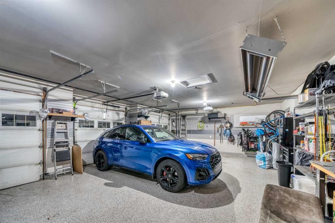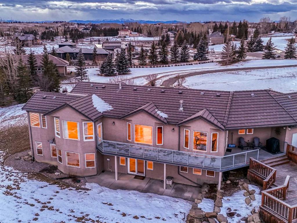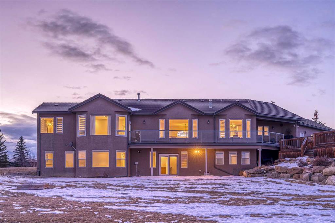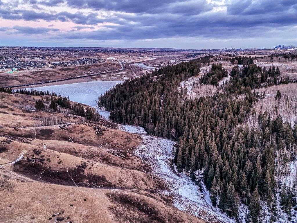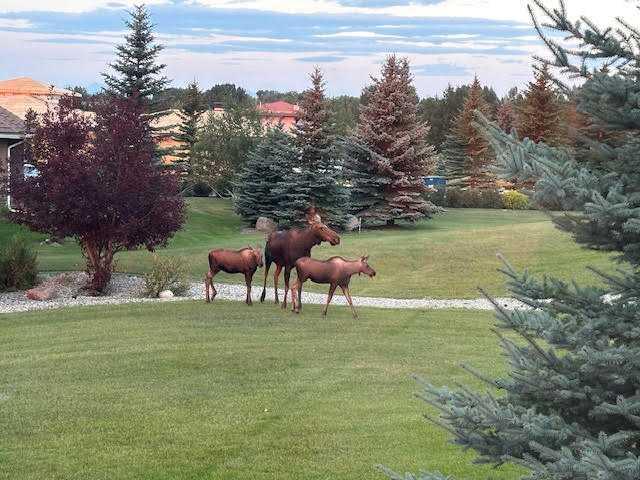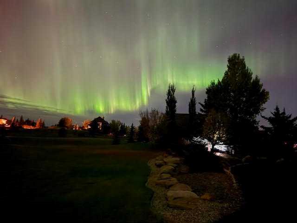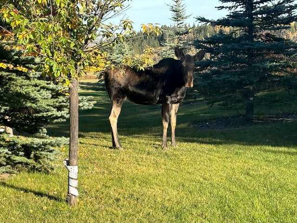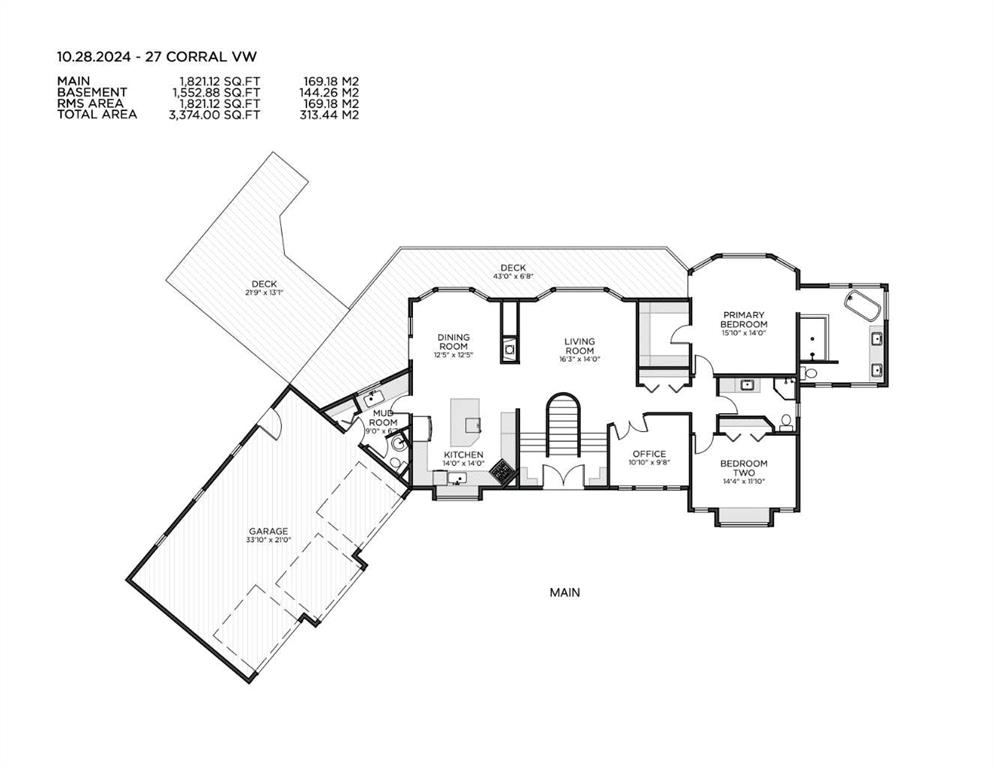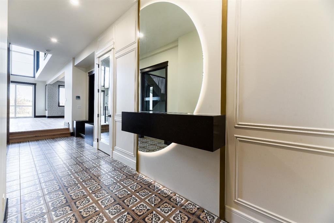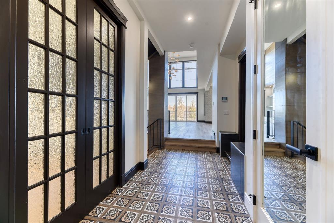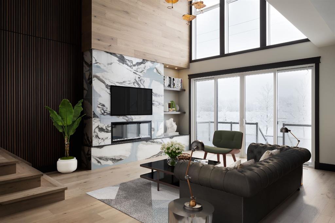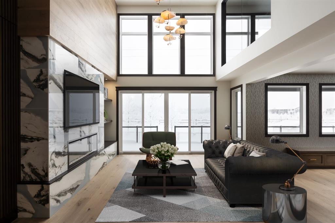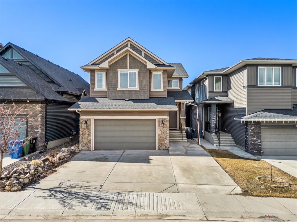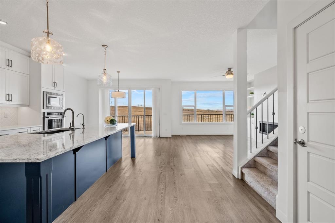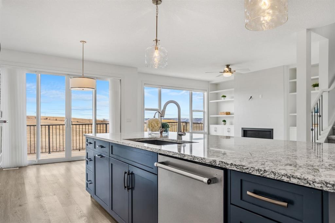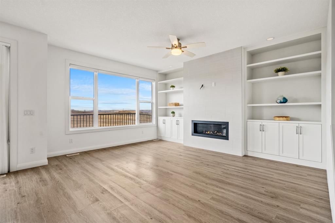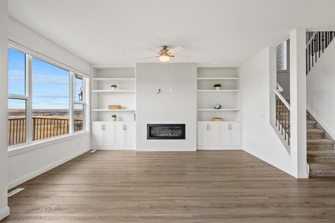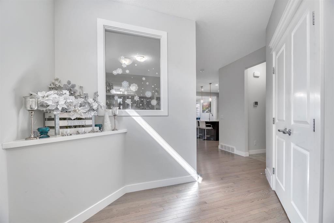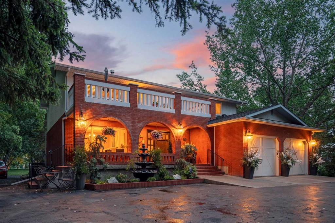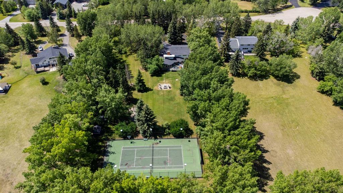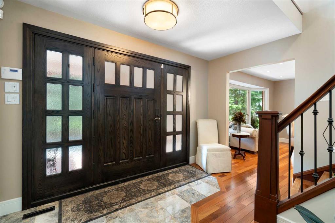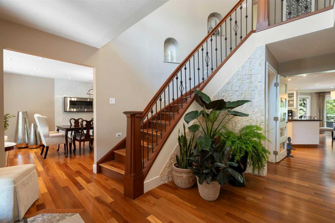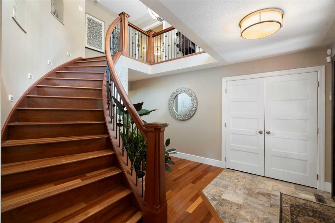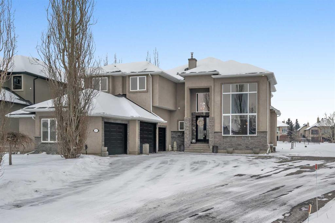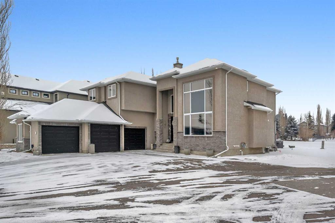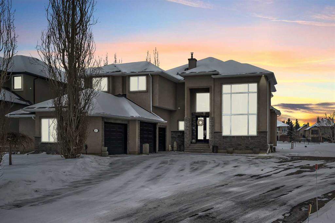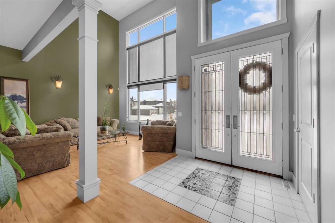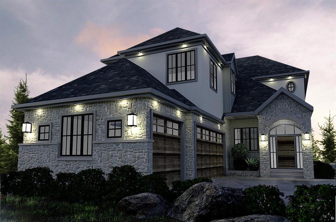27 Corral View
Rural Rocky View County T3Z 3B7
MLS® Number: A2191163
$ 1,589,000
3
BEDROOMS
3 + 1
BATHROOMS
1,821
SQUARE FEET
2002
YEAR BUILT
Experience the Cinematic Beauty of this Incredible Property, Nestled on a beautifully landscaped 2.79-acre lot in The Ranch at Springbank, this stunning walkout bungalow offers an impressive 3 bedrooms, 3.5 baths, and over 3,370 sqft of living space, complemented by a triple heated garage. As you step inside, you're greeted by a spacious tiled foyer that seamlessly flows into a bright, open floor plan featuring high coffered ceilings and gleaming hardwood floors. The expansive living area is perfect for entertaining, with a striking 3-sided fireplace that divides the dining space from the newly transformed chef-inspired kitchen. Since 2022, numerous upgrades have been made throughout the home, including the kitchen and appliances, primary ensuite with steam shower, new carpet, fresh paint, and updates to the mechanical systems, including the furnace and boiler. The garage has also been upgraded with paneling and epoxy flooring. The living area and kitchen offer breathtaking views of the private backyard and ravine. Step outside onto the large two-level deck that spans the back of the home, offering ample space for entertaining family and friends on warm summer nights. The upper level of the home features a spacious bedroom and a luxurious primary suite, complete with a spa-like ensuite that includes heated floors, a double-sink vanity, and a beautifully designed steam shower. The sunlit walk-out basement is designed for both entertaining and relaxation, featuring in-floor heating, a wet bar, a large guest bedroom, a versatile gym/flex space, and a sizable family/game room. Additionally, there are two storage rooms, one of which is perfect for conversion into a wine cellar. The basement is finished with a beautifully appointed 4-piece bath. From the walk-out, enjoy access to a covered concrete patio that overlooks the meticulously maintained east-facing backyard, with stunning views of the protected ravine and reservoir. Additional highlights include panoramic city views, underground sprinklers, a spacious driveway with RV parking, composite lifetime tile roofing, and air conditioning. Take advantage of the best of Springbank County living, with convenient proximity to The Edge School for Athletes, various private schools, Springbank High School, Springbank Middle School, and Springbank Park for All Seasons. Located just minutes west of Calgary, with easy access to Winsport, COP, and the awe-inspiring Rocky Mountains. Amazing Value, $370k under bank appraisal.
| COMMUNITY | Springbank |
| PROPERTY TYPE | Detached |
| BUILDING TYPE | House |
| STYLE | Acreage with Residence, Bungalow |
| YEAR BUILT | 2002 |
| SQUARE FOOTAGE | 1,821 |
| BEDROOMS | 3 |
| BATHROOMS | 4.00 |
| BASEMENT | Finished, Full |
| AMENITIES | |
| APPLIANCES | Bar Fridge, Dishwasher, Dryer, Freezer, Gas Range, Microwave, Refrigerator, Washer, Water Purifier, Window Coverings |
| COOLING | Central Air |
| FIREPLACE | Gas, Great Room |
| FLOORING | Carpet, Hardwood, Tile |
| HEATING | Boiler, In Floor, Forced Air, Natural Gas |
| LAUNDRY | In Basement |
| LOT FEATURES | Backs on to Park/Green Space, Creek/River/Stream/Pond, Cul-De-Sac, Dog Run Fenced In, Environmental Reserve, Landscaped, Lawn, No Neighbours Behind, Paved, Pie Shaped Lot, Private, Secluded |
| PARKING | Triple Garage Attached |
| RESTRICTIONS | None Known |
| ROOF | Other |
| TITLE | Fee Simple |
| BROKER | Century 21 Bamber Realty LTD. |
| ROOMS | DIMENSIONS (m) | LEVEL |
|---|---|---|
| Game Room | 79`7" x 55`9" | Lower |
| Play Room | 70`0" x 53`7" | Lower |
| Bedroom | 39`8" x 36`8" | Lower |
| 4pc Bathroom | 29`9" x 27`1" | Lower |
| Laundry | 44`7" x 36`11" | Lower |
| Storage | 44`0" x 40`2" | Lower |
| 2pc Bathroom | 17`3" x 15`4" | Main |
| Foyer | 39`1" x 14`9" | Main |
| Living Room | 53`4" x 45`11" | Main |
| Kitchen | 45`11" x 45`8" | Main |
| Dining Room | 40`9" x 40`9" | Main |
| Mud Room | 29`6" x 21`7" | Main |
| Office | 35`6" x 31`9" | Main |
| Bedroom | 47`0" x 38`10" | Main |
| 4pc Bathroom | 34`5" x 17`0" | Main |
| Bedroom - Primary | 51`11" x 45`11" | Main |
| 5pc Ensuite bath | 42`5" x 41`0" | Main |


