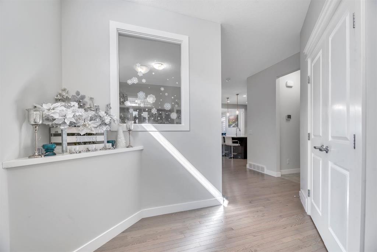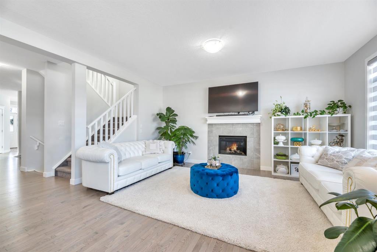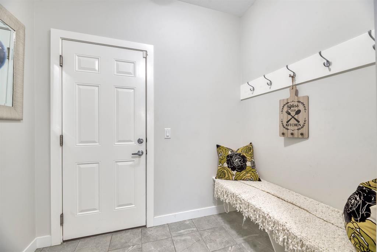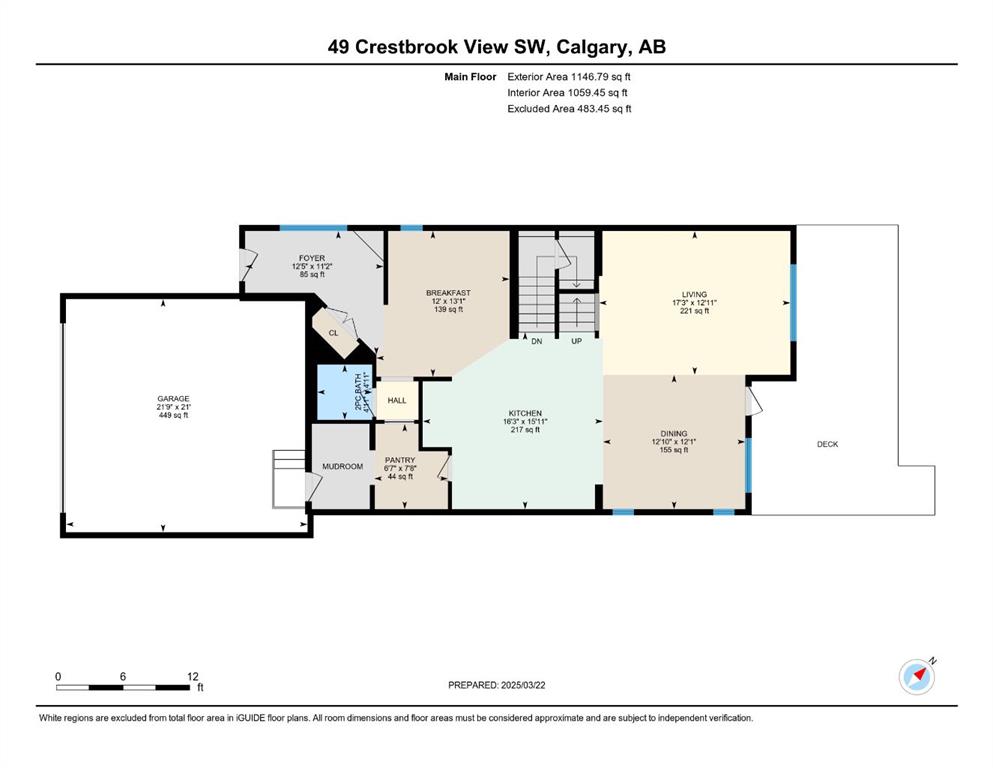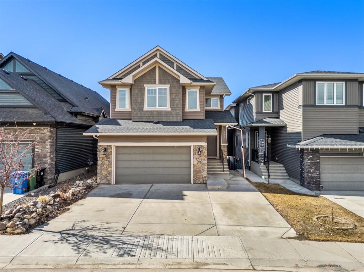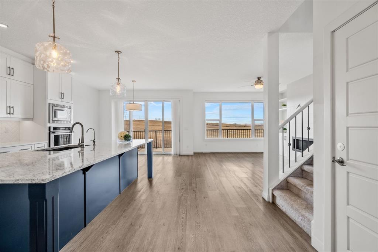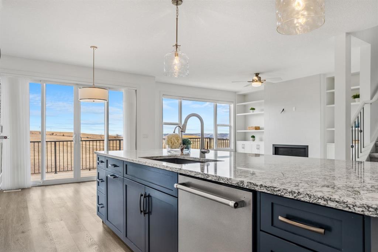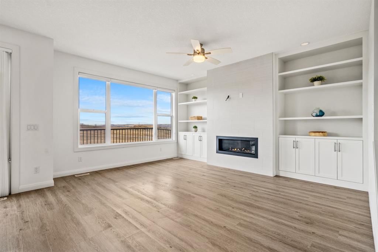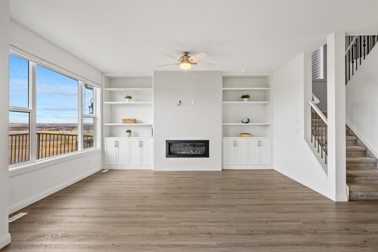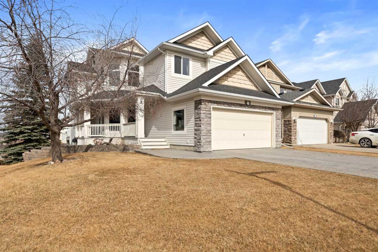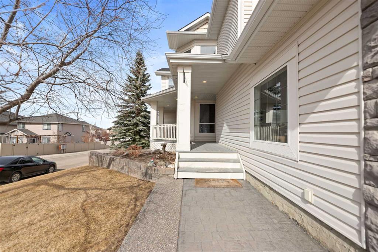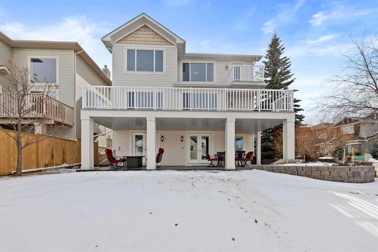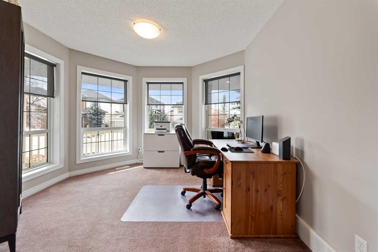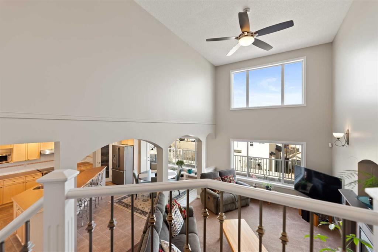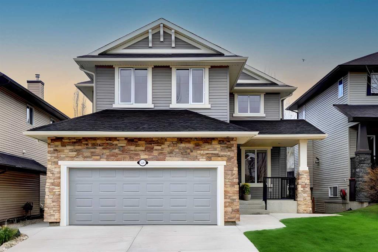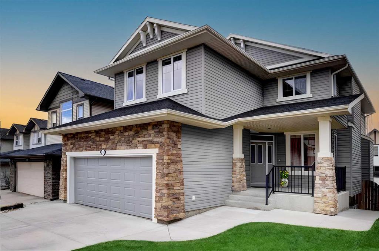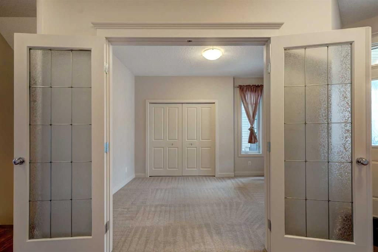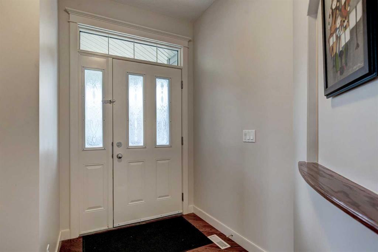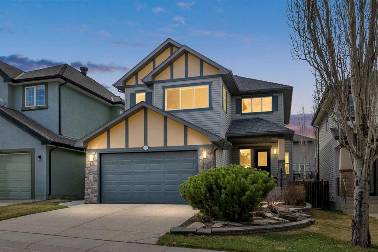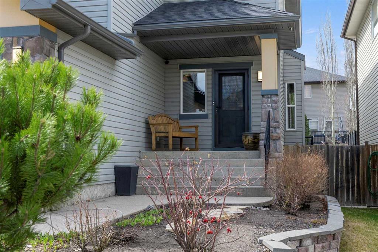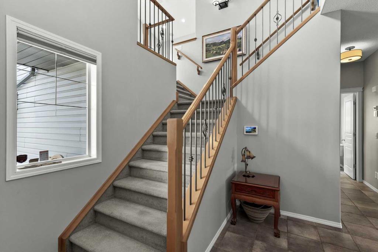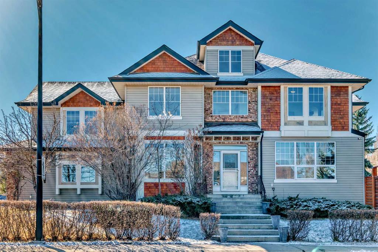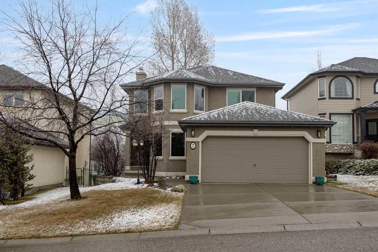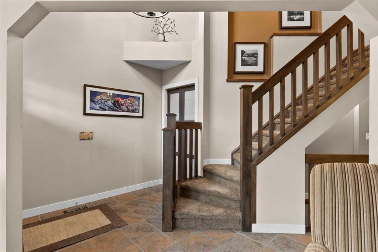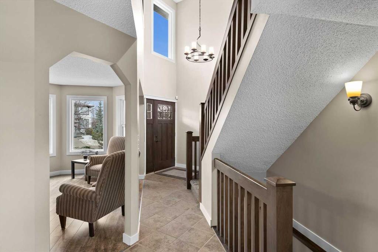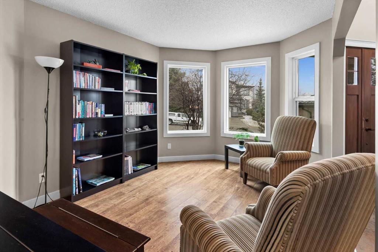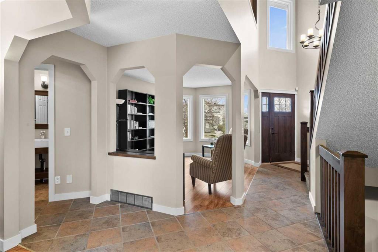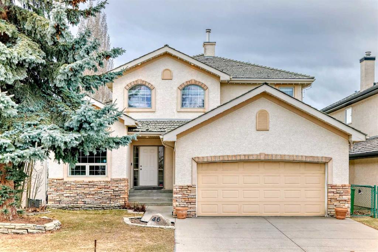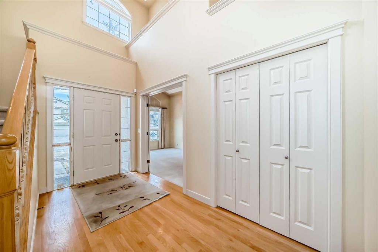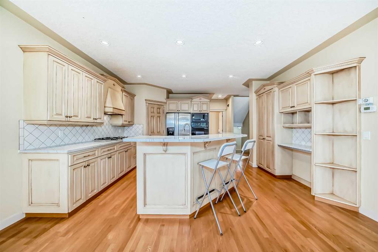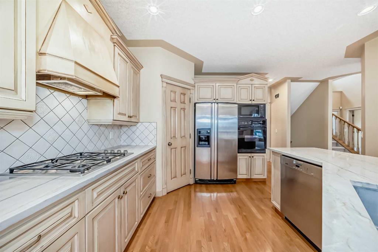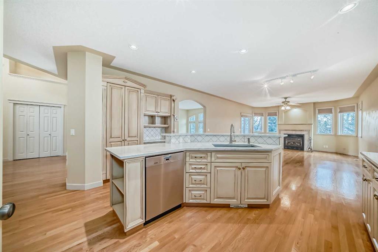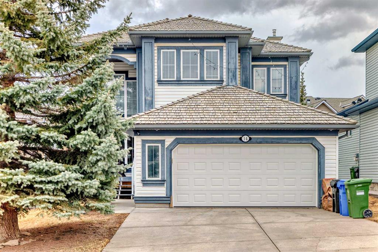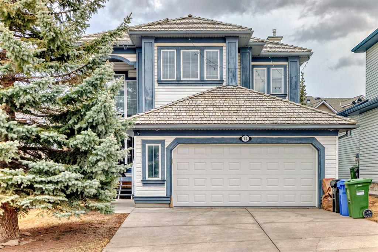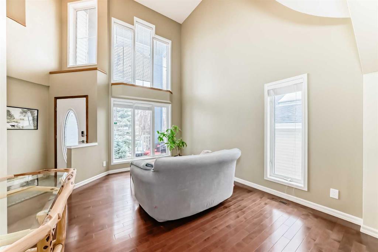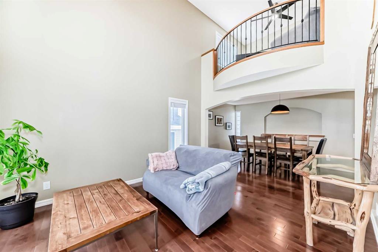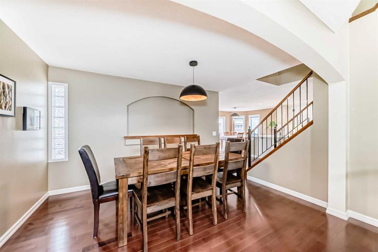49 Crestbrook View SW
Calgary T3B 6G7
MLS® Number: A2205192
$ 999,900
5
BEDROOMS
3 + 1
BATHROOMS
2,574
SQUARE FEET
2018
YEAR BUILT
Welcome to this stunning 2574sq ft two-story home in the serene and nature loving, Crestmont! If location is paramount on your list, look no further than this outstanding community. This home is completely finished with a total of 5 large bedrooms (4 upstairs), 3.5 baths, double attached garage and move in ready! You’ll find this immaculate property has timeless touches and is absolutely spotless! As you enter the home, you will be greeted by a fantastic foyer with lots of space to welcome visitors. The open floorplan features a spacious living room with a gas fireplace mounted on a modern tile background, a formal dining area or could perhaps double as a den, and a beautiful breakfast nook. The elegant yet modern kitchen comes with dark maple shaker cabinets to the ceiling, a classic white subway backsplash laid in diagonal herringbone pattern, stainless steel appliances including a gas cooktop, built in wall oven and microwave, French door fridge and a chimney style hoodfan) and quartz counters throughout. Light white oak, tile and neutral grey carpet are the flooring of choice in this home. Custom blinds are outfitted throughout as well as air conditioning has been installed for comfort in the hot summer months. Upstairs, you will find a luxurious primary bedroom space with a large walk-in closet and spa-like ensuite bathroom with a dual sink vanity, soaker tub, water closet, and easy to clean shower. There is a peek of a mountain view from this room! Separating the primary and the additional 3 bedrooms is a fabulous bonus room, great for family movie nights! Three additional perfectly sized bedrooms, a 5 pc bathroom (huge vanity) and a laundry room with built in pedestal and storage complete the upper level. The fully finished basement offers a large entertainment space, kitchenette, additional bedroom and full bathroom, along with lots of storage space included in the utility room and finished storage room under the stairs. Enjoy all seasons and step outside into the beautifully landscaped oasis backyard, complete with two concrete patios, one covered, one open with border of trees around the fence line for privacy along with a large deck spanning the back of the house. This gorgeous and well maintained home is move in ready! Don't miss out on this rare opportunity to own a truly exceptional home in an extremely desirable neighborhood. Schedule your showing today!
| COMMUNITY | Crestmont |
| PROPERTY TYPE | Detached |
| BUILDING TYPE | House |
| STYLE | 2 Storey |
| YEAR BUILT | 2018 |
| SQUARE FOOTAGE | 2,574 |
| BEDROOMS | 5 |
| BATHROOMS | 4.00 |
| BASEMENT | Finished, Full |
| AMENITIES | |
| APPLIANCES | Built-In Oven, Central Air Conditioner, Dishwasher, Dryer, Garage Control(s), Gas Cooktop, Microwave, Range Hood, Refrigerator, Washer |
| COOLING | Central Air |
| FIREPLACE | Gas, Great Room, Tile |
| FLOORING | Carpet, Ceramic Tile, Hardwood |
| HEATING | Forced Air, Natural Gas |
| LAUNDRY | Upper Level |
| LOT FEATURES | Back Yard, Landscaped, Rectangular Lot |
| PARKING | Concrete Driveway, Double Garage Attached, Garage Door Opener |
| RESTRICTIONS | None Known |
| ROOF | Asphalt Shingle |
| TITLE | Fee Simple |
| BROKER | Ally Realty |
| ROOMS | DIMENSIONS (m) | LEVEL |
|---|---|---|
| Game Room | 29`3" x 33`7" | Basement |
| Kitchenette | 10`0" x 9`10" | Basement |
| 4pc Bathroom | Basement | |
| Bedroom | 10`8" x 12`0" | Basement |
| 2pc Bathroom | Main | |
| Foyer | 11`2" x 12`5" | Main |
| Pantry | 7`8" x 6`7" | Main |
| Mud Room | 4`11" x 7`8" | Main |
| Living Room | 12`11" x 17`3" | Main |
| Dining Room | 13`1" x 12`0" | Main |
| Den | 13`1" x 12`0" | Main |
| Kitchen | 15`11" x 16`3" | Main |
| Bedroom - Primary | 12`1" x 17`2" | Upper |
| Bedroom | 14`0" x 13`6" | Upper |
| Bedroom | 10`1" x 15`0" | Upper |
| Bedroom | 10`8" x 10`11" | Upper |
| 5pc Ensuite bath | Upper | |
| 5pc Bathroom | Upper | |
| Laundry | 5`4" x 7`5" | Upper |
| Walk-In Closet | 11`6" x 6`4" | Upper |
| Bonus Room | 16`2" x 16`1" | Upper |





