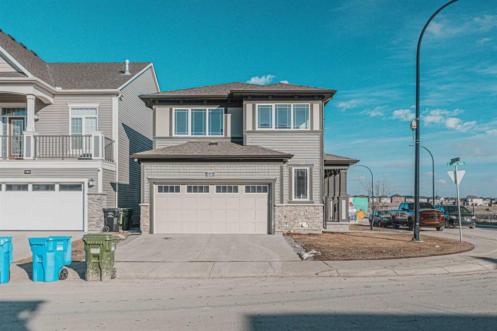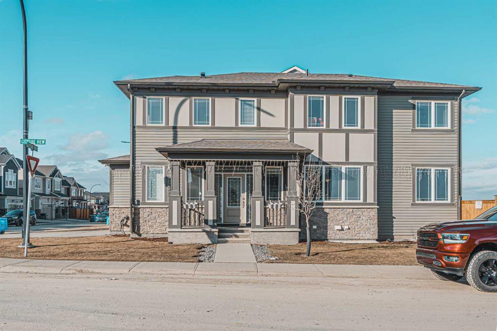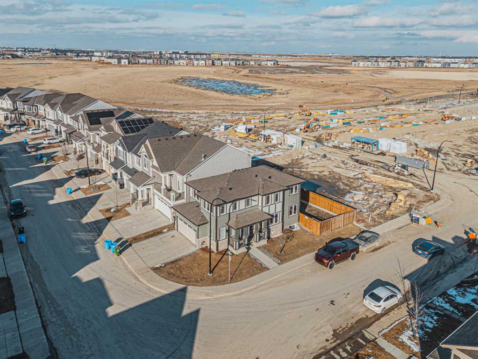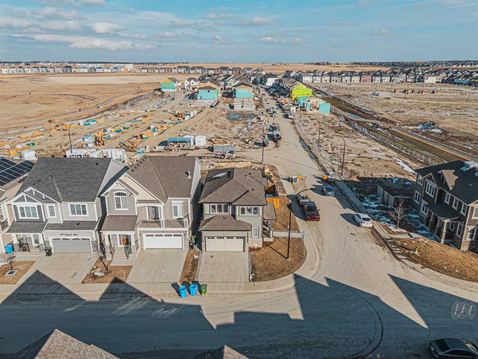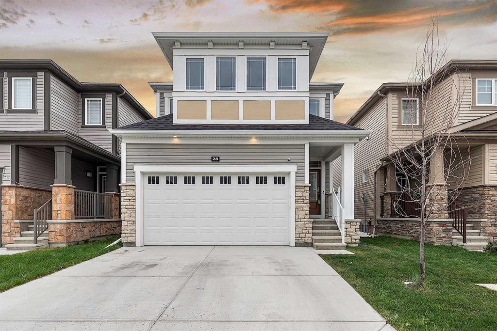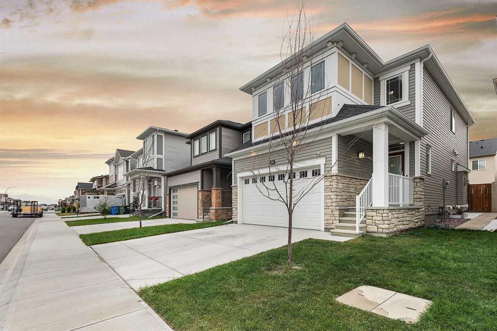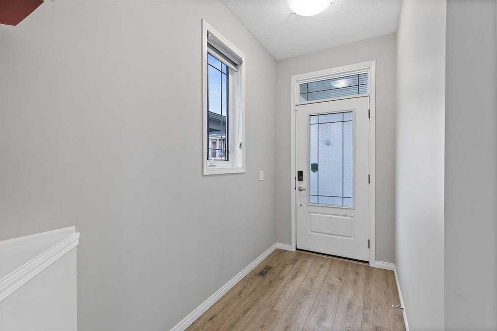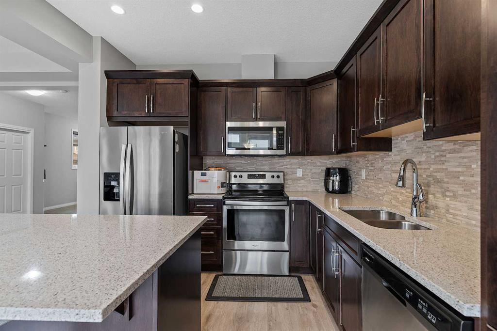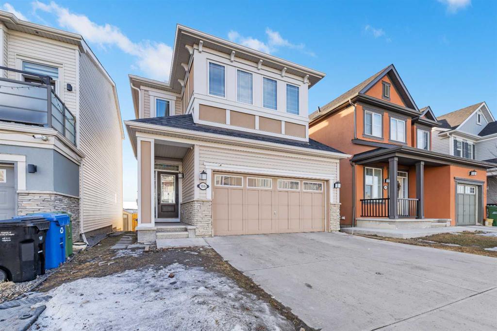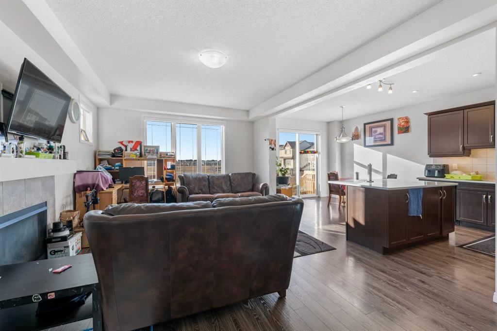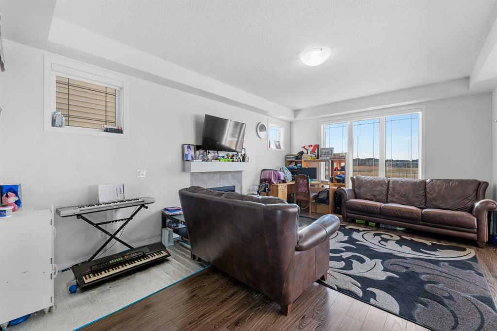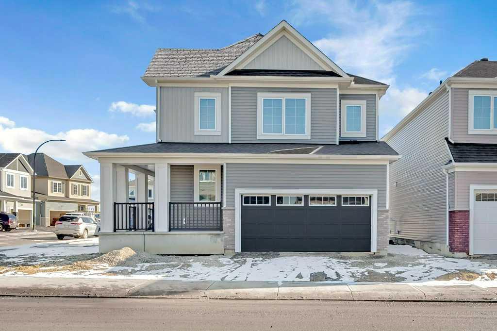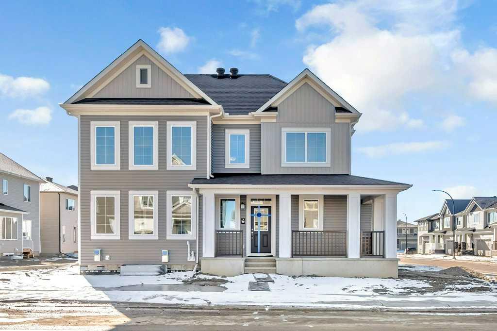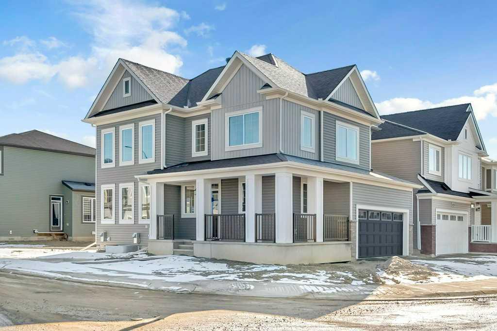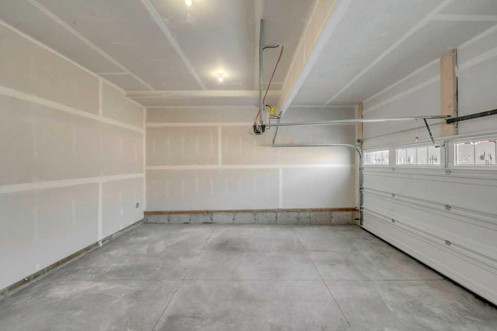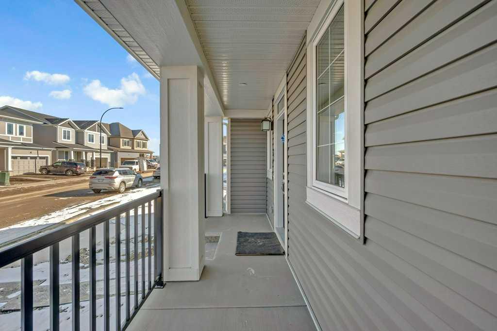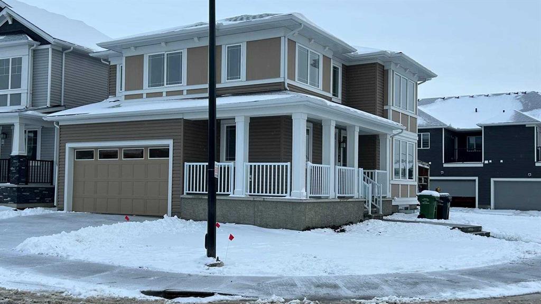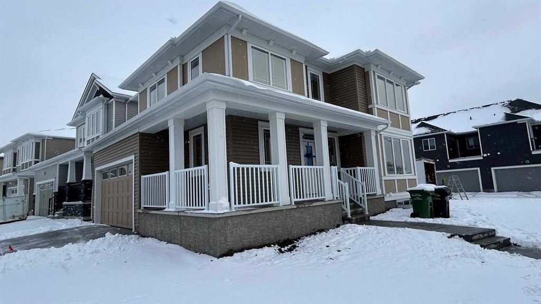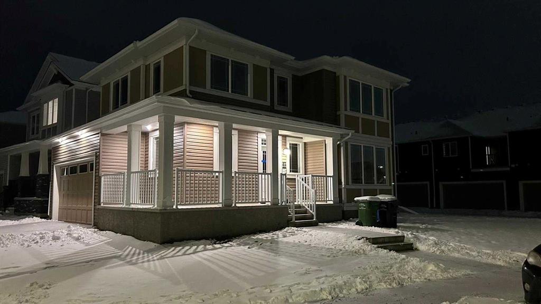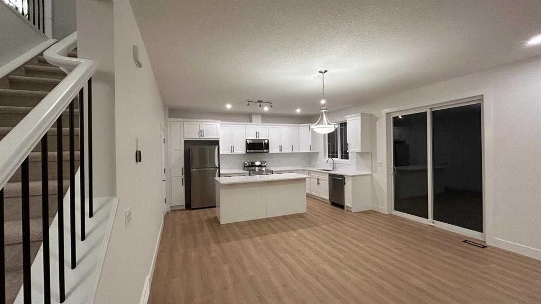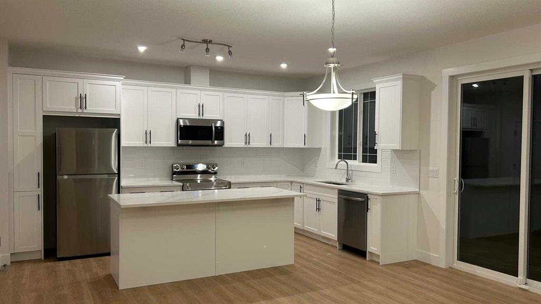27 Cityline Heath NE
Calgary T3N 2H6
MLS® Number: A2205838
$ 665,000
3
BEDROOMS
2 + 1
BATHROOMS
1,597
SQUARE FEET
2024
YEAR BUILT
Welcome to this beautiful 1,597 sq. ft. home located in the desirable community of Cityscape. This thoughtfully designed property features a spacious main floor with a large living room, perfect for relaxing or entertaining. The gourmet kitchen, equipped with stainless steel appliances, is a chef’s dream. Upstairs, you’ll find 3 generous bedrooms, including a luxurious master suite with a 4-piece ensuite and walk-in closet. A stunning 5-piece main bathroom, a convenient laundry room, and a versatile bonus room for guests or a home office complete the upper level. The home also includes a front double garage and an undeveloped basement with a separate side entrance, providing endless possibilities to create your ideal space. This home combines comfort, style, and potential—don’t miss your chance to call it yours!
| COMMUNITY | Cityscape |
| PROPERTY TYPE | Detached |
| BUILDING TYPE | House |
| STYLE | 2 Storey |
| YEAR BUILT | 2024 |
| SQUARE FOOTAGE | 1,597 |
| BEDROOMS | 3 |
| BATHROOMS | 3.00 |
| BASEMENT | Full, Unfinished |
| AMENITIES | |
| APPLIANCES | Dishwasher, Electric Stove, Microwave, Range Hood, Refrigerator |
| COOLING | None |
| FIREPLACE | N/A |
| FLOORING | Vinyl Plank |
| HEATING | ENERGY STAR Qualified Equipment, Forced Air, Natural Gas |
| LAUNDRY | Upper Level |
| LOT FEATURES | Back Yard, Front Yard, Lawn |
| PARKING | Double Garage Attached, Driveway |
| RESTRICTIONS | None Known |
| ROOF | Asphalt Shingle |
| TITLE | Fee Simple |
| BROKER | TREC The Real Estate Company |
| ROOMS | DIMENSIONS (m) | LEVEL |
|---|---|---|
| Furnace/Utility Room | 49`6" x 28`9" | Basement |
| Flex Space | 60`5" x 49`6" | Basement |
| Entrance | 26`0" x 25`2" | Main |
| 2pc Bathroom | 21`4" x 8`9" | Main |
| Mud Room | 31`5" x 10`11" | Main |
| Living Room | 41`10" x 39`4" | Main |
| Dining Room | 42`1" x 27`11" | Main |
| Kitchen | 42`1" x 26`6" | Main |
| Pantry | 18`10" x 10`11" | Main |
| Bonus Room | 33`1" x 42`11" | Second |
| Bedroom | 8`11" x 8`7" | Second |
| Bedroom | 29`3" x 32`0" | Second |
| 5pc Bathroom | 36`11" x 26`0" | Upper |
| Bedroom - Primary | 41`3" x 37`6" | Upper |
| Walk-In Closet | 20`3" x 16`2" | Upper |
| 4pc Ensuite bath | 35`6" x 21`4" | Upper |
| Laundry | 10`8" x 9`7" | Upper |





















