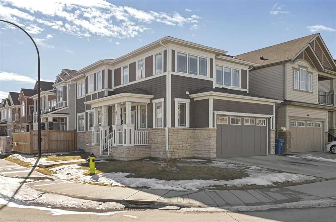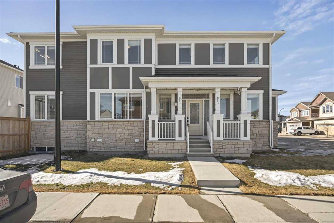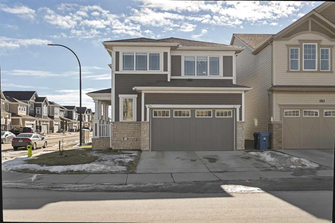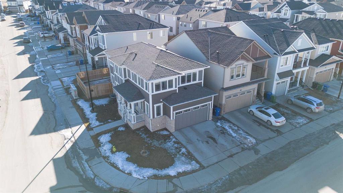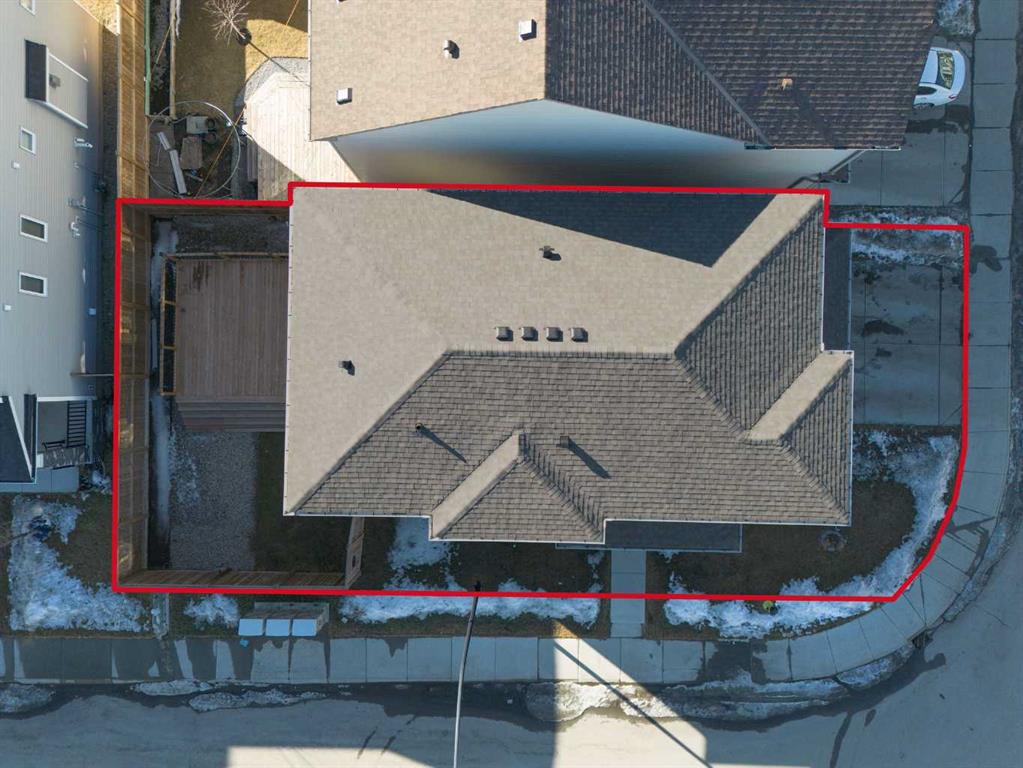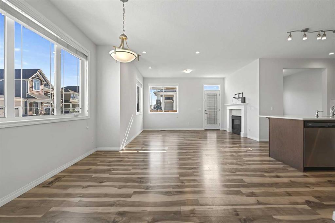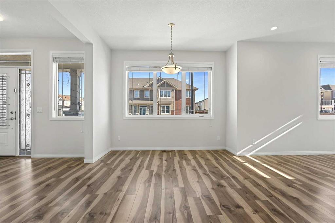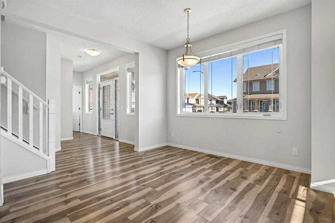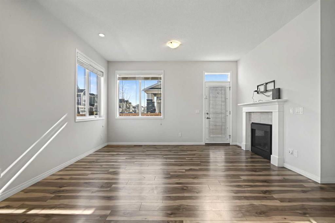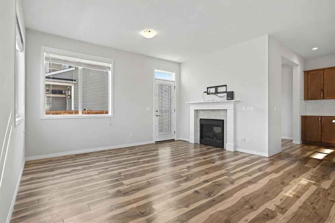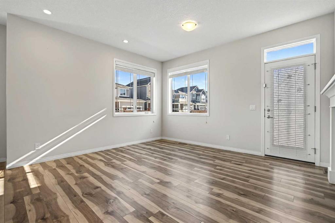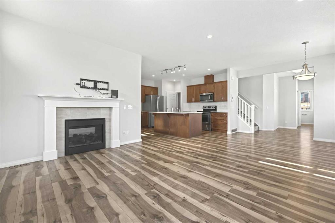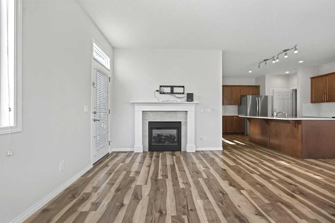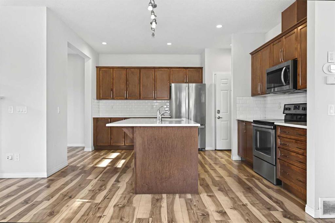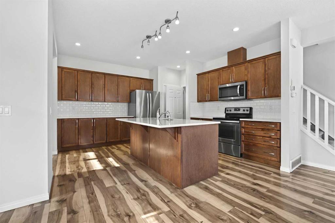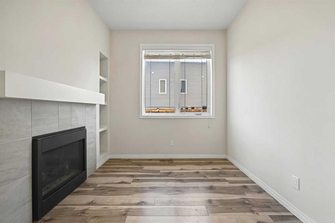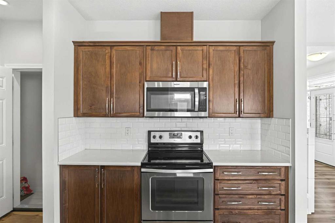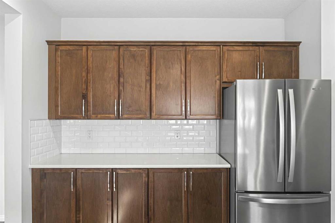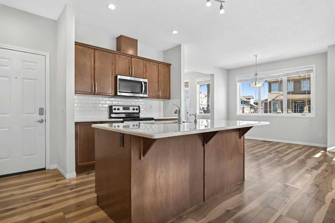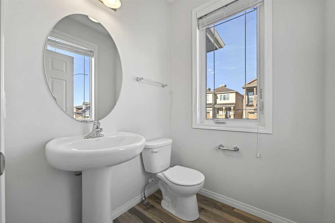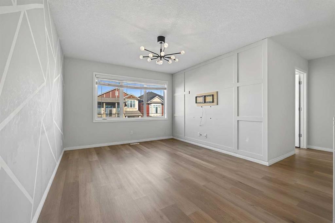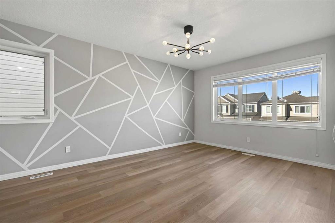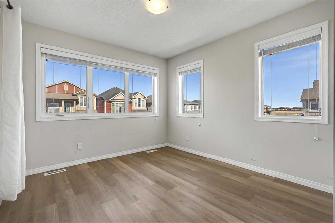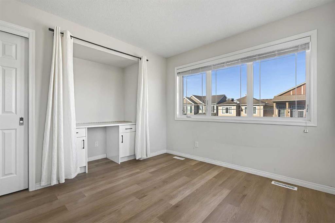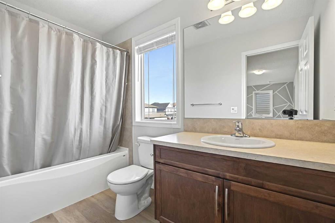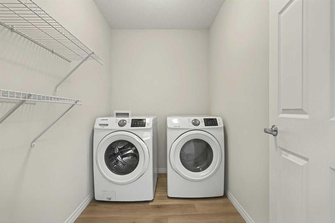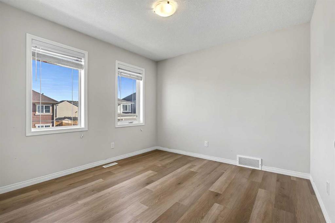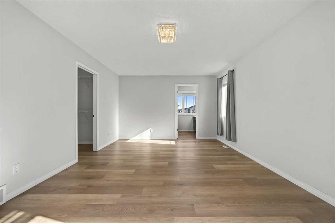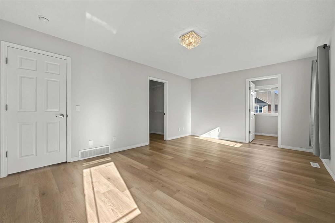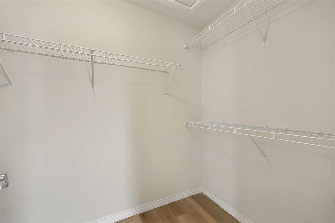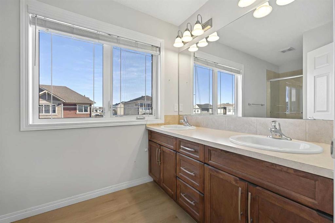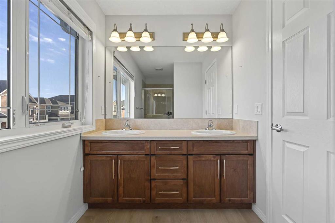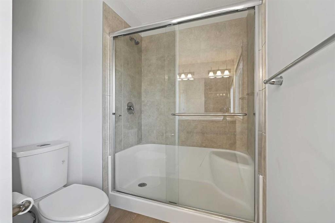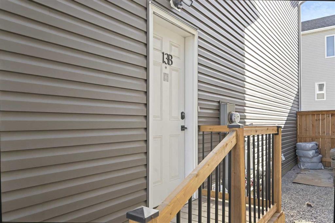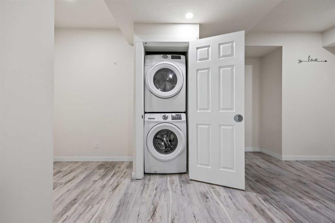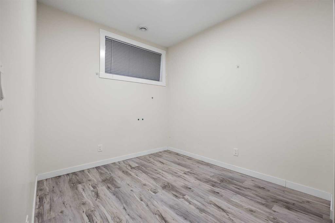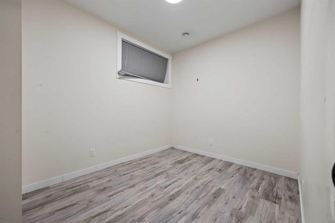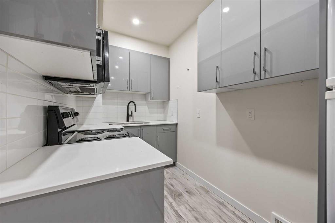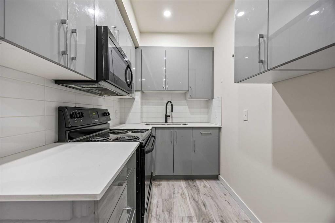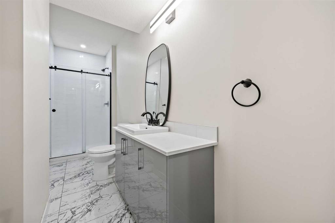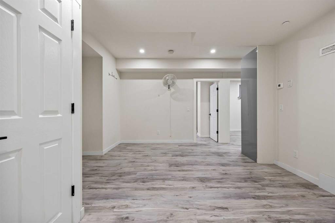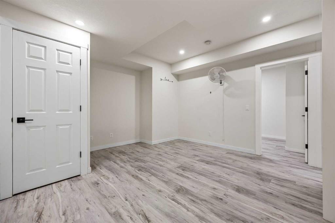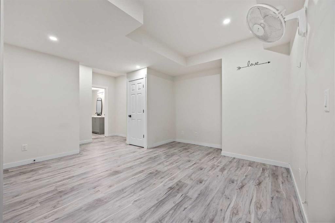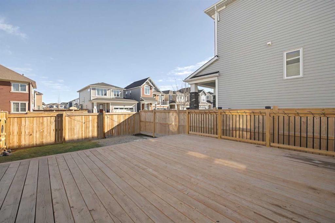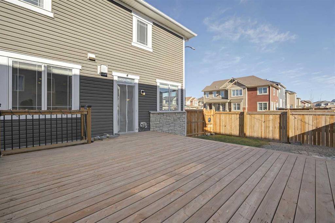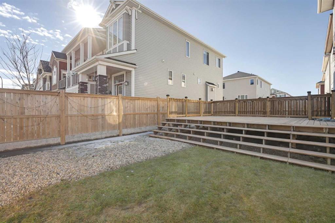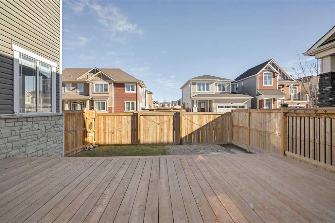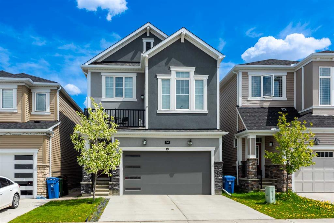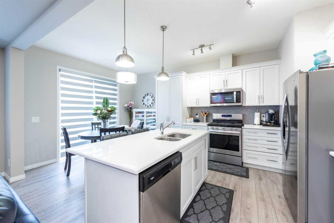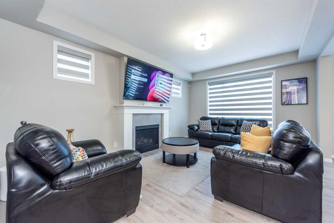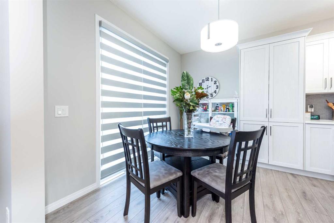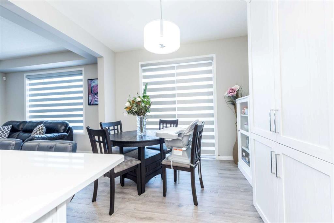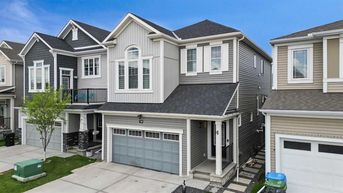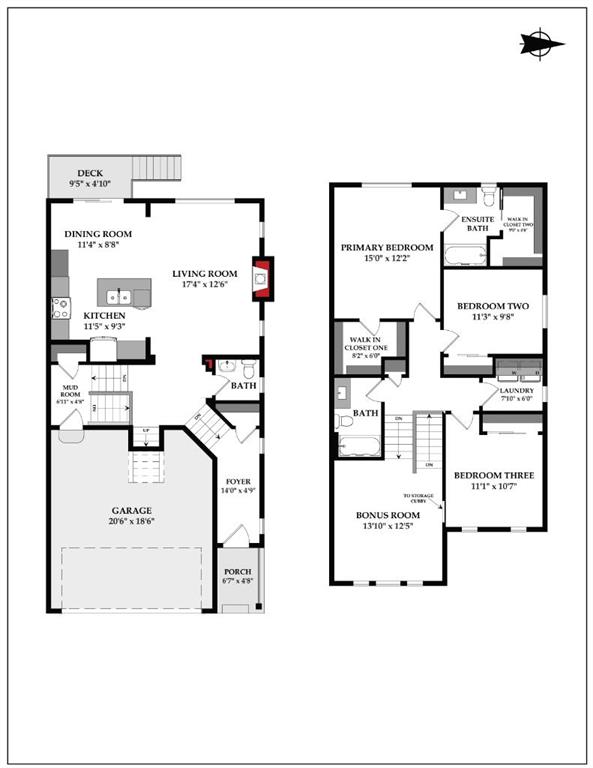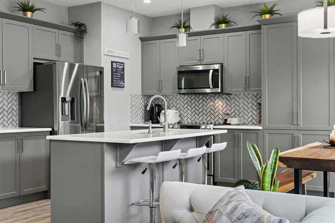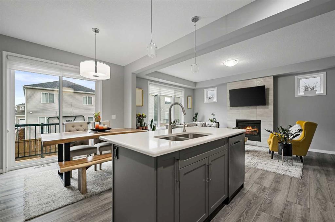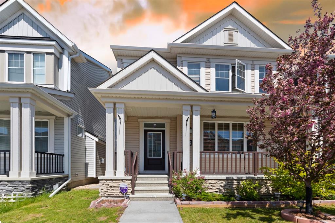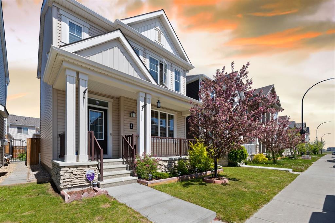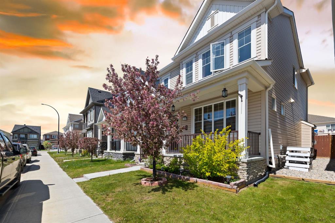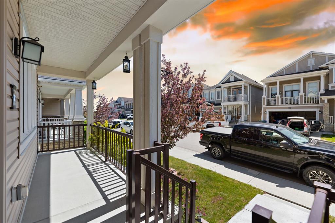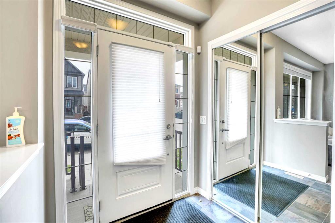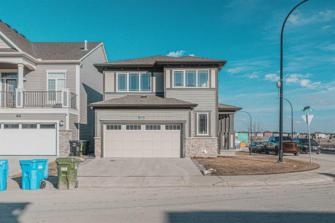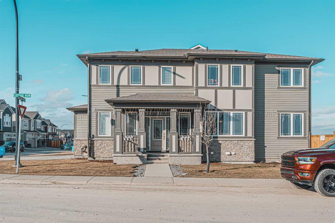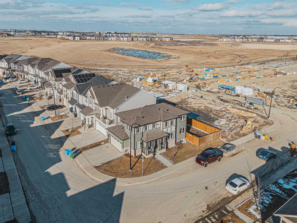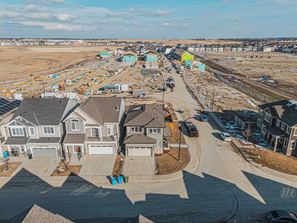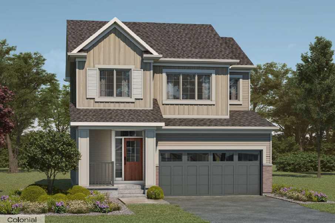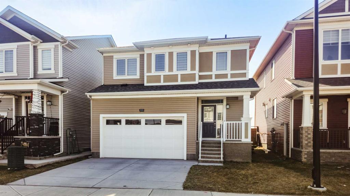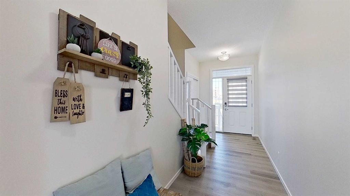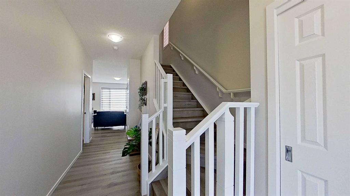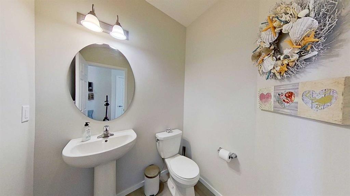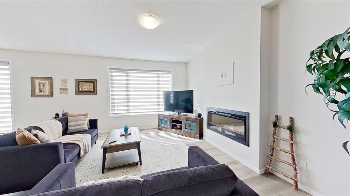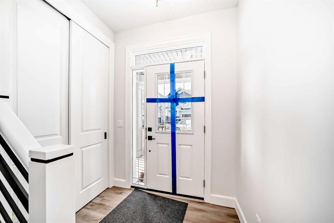13 Cityside Way NE
Calgary T3N 1J4
MLS® Number: A2212779
$ 699,000
5
BEDROOMS
3 + 1
BATHROOMS
2017
YEAR BUILT
Welcome to this exceptionally spacious and beautifully designed home in the highly sought-after community of Cityscape NE. Boasting 5 generously sized bedrooms and 3.5 well-appointed bathrooms, this oversized residence is perfect for large families or those seeking additional rental income with the fully legal basement suite. Perched on a premium corner lot, this home is bathed in abundant natural light from its expansive windows on both sides, creating a bright, airy, and inviting atmosphere throughout. The thoughtfully designed open-concept layout seamlessly blends functionality with elegance, offering generously proportioned living and dining spaces that cater to both everyday living and grand entertaining. From the moment you step inside, you are greeted by a sense of grandeur and warmth, with soaring ceilings and an intuitive floor plan that enhances both comfort and convenience. The extra-large bedrooms provide a tranquil retreat for every member of the household, while the spacious common areas ensure there is no shortage of room for relaxation and gatherings. The modern kitchen is a culinary haven, featuring sleek countertops, ample cabinetry, and top-tier appliances, making meal preparation effortless. The legal basement suite is a standout feature, offering a private, self-contained living space—ideal for generating rental income or providing additional accommodation for extended family. Perfectly positioned in the heart of Cityscape, this home is surrounded by an array of convenient amenities and recreational opportunities. Just moments away, you'll find Esso, Starbucks, Guru India Restaurant, Subway, and Chaiiwala of London, offering a variety of dining and shopping experiences. For outdoor enthusiasts, the Cityscape Cricket Ground and the Wetlands provide the perfect backdrop for sports, relaxation, and scenic walks. Commuters will appreciate the easy access to major roadways, including Airport Trail, Country Hills Boulevard, and Stoney Trail, ensuring seamless connectivity to all corners of the city. With YYC International Airport just 8 minutes away and Downtown Calgary a quick 20-minute drive, this home offers the perfect blend of suburban tranquility and urban convenience. Whether you're seeking a sprawling family residence, a multi-generational home, or an investment opportunity, this remarkable property checks every box. Experience the luxury of space, the comfort of modern design, and the convenience of an unbeatable location—all in one incredible package. Don't miss this rare opportunity—schedule your private viewing today!
| COMMUNITY | Cityscape |
| PROPERTY TYPE | Detached |
| BUILDING TYPE | House |
| STYLE | 2 Storey |
| YEAR BUILT | 2017 |
| SQUARE FOOTAGE | 1,971 |
| BEDROOMS | 5 |
| BATHROOMS | 4.00 |
| BASEMENT | Separate/Exterior Entry, Finished, Full, Suite |
| AMENITIES | |
| APPLIANCES | Dishwasher, Electric Range, Garage Control(s), Microwave Hood Fan, Refrigerator, Washer/Dryer, Window Coverings |
| COOLING | None |
| FIREPLACE | Dining Room, Double Sided, Gas, Living Room |
| FLOORING | Vinyl Plank |
| HEATING | Forced Air |
| LAUNDRY | Laundry Room, Upper Level |
| LOT FEATURES | Back Yard, City Lot, Corner Lot, Front Yard, Landscaped, Lawn, Level, Rectangular Lot, Street Lighting |
| PARKING | Additional Parking, Aggregate, Double Garage Attached, Garage Door Opener, Garage Faces Side, Off Street |
| RESTRICTIONS | Easement Registered On Title, Utility Right Of Way |
| ROOF | Asphalt Shingle |
| TITLE | Fee Simple |
| BROKER | Brilliant Realty |
| ROOMS | DIMENSIONS (m) | LEVEL |
|---|---|---|
| Den | 9`1" x 9`4" | Main |
| Living Room | 9`8" x 13`11" | Main |
| Kitchen | 13`5" x 14`7" | Main |
| Dining Room | 13`5" x 11`4" | Main |
| Foyer | 14`10" x 7`2" | Main |
| 2pc Bathroom | 5`3" x 5`1" | Main |
| Bedroom | 8`4" x 11`1" | Suite |
| Bedroom | 8`4" x 11`2" | Suite |
| Kitchen | 5`8" x 11`9" | Suite |
| Game Room | 13`8" x 14`0" | Suite |
| 3pc Bathroom | 14`5" x 4`2" | Suite |
| Bedroom - Primary | 12`4" x 17`8" | Upper |
| 4pc Ensuite bath | 12`2" x 5`10" | Upper |
| Laundry | 5`4" x 8`2" | Upper |
| Bedroom | 10`5" x 10`6" | Upper |
| 4pc Bathroom | 9`8" x 4`10" | Upper |
| Bedroom | 13`0" x 10`0" | Upper |
| Bonus Room | 18`0" x 11`0" | Upper |

