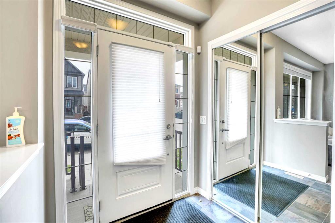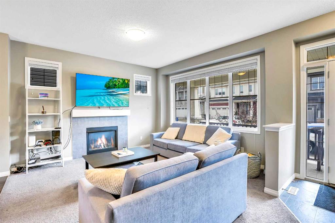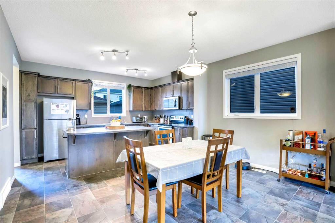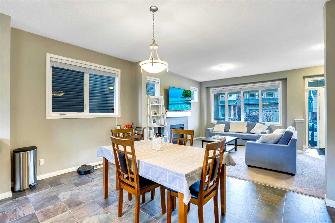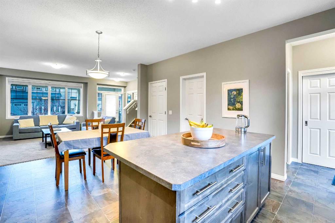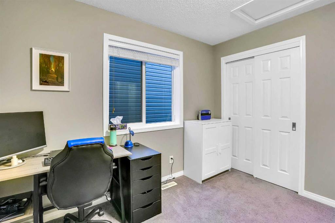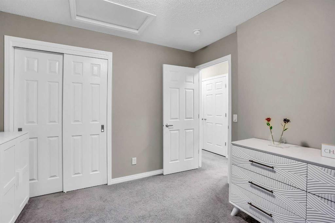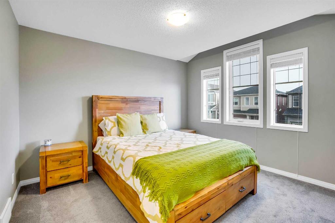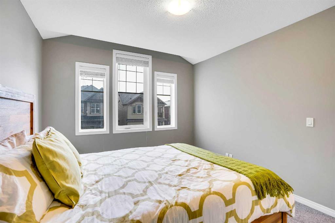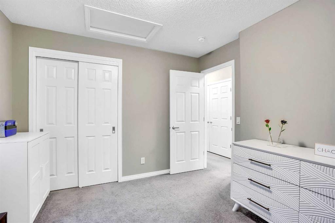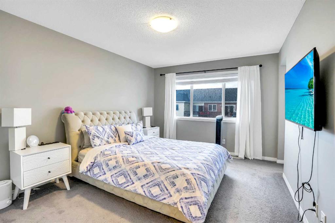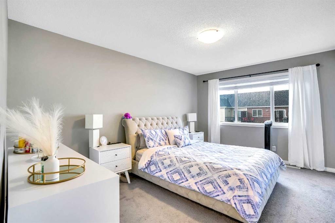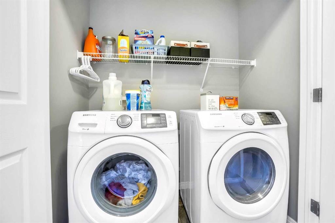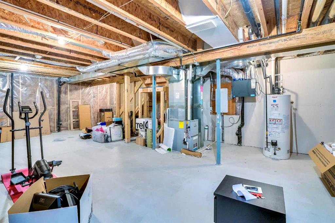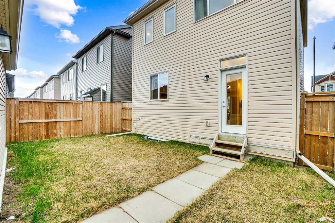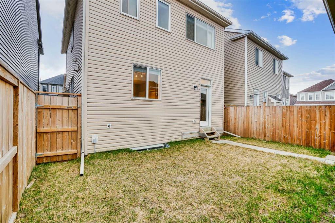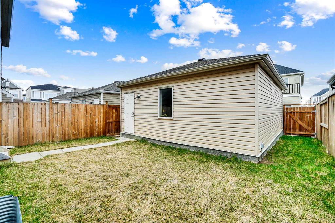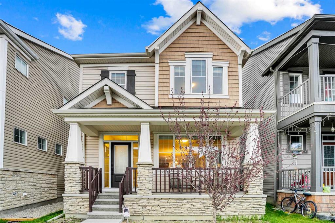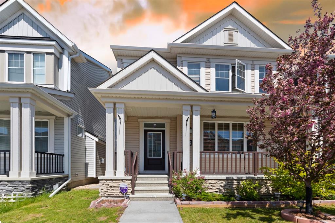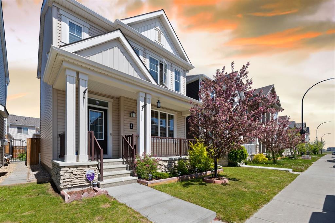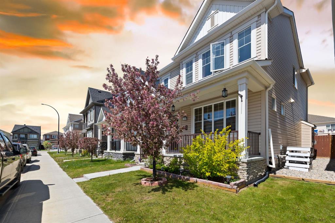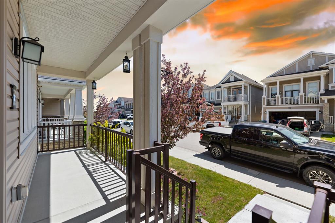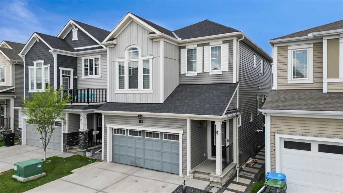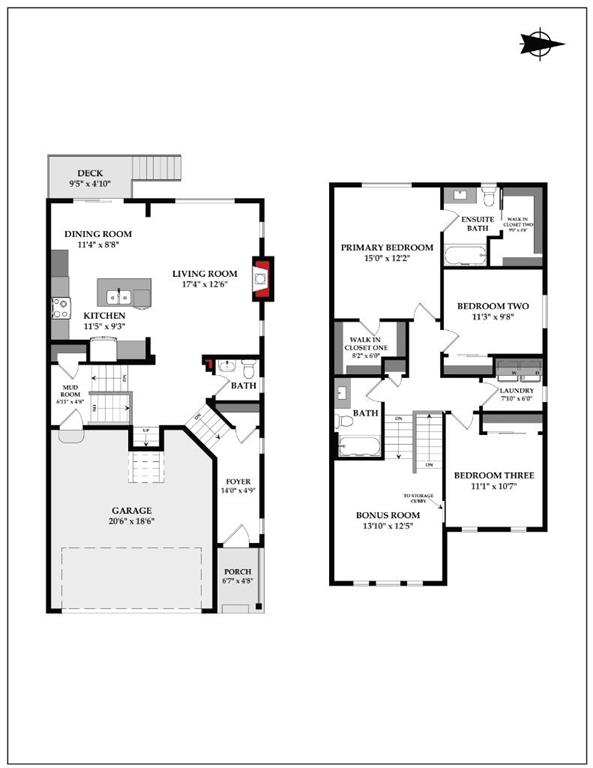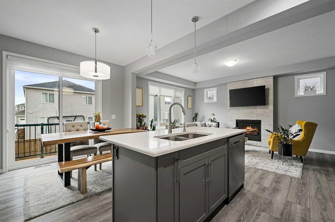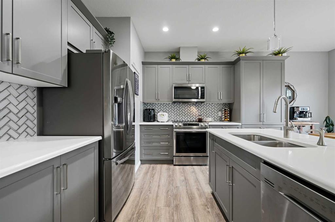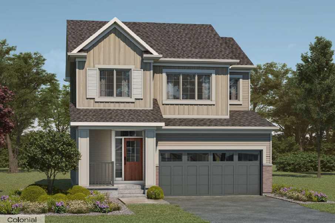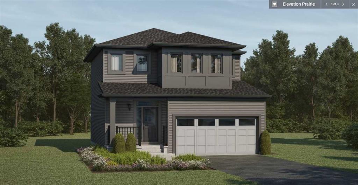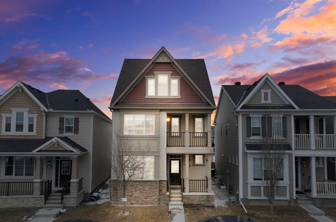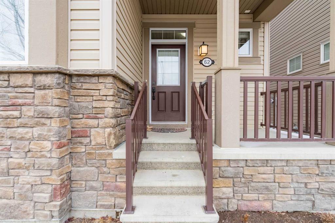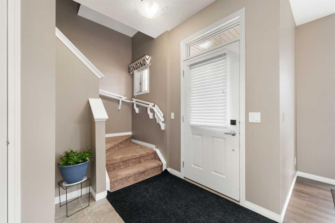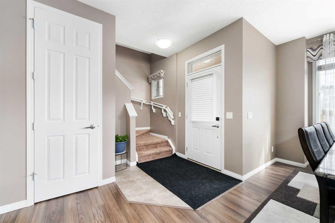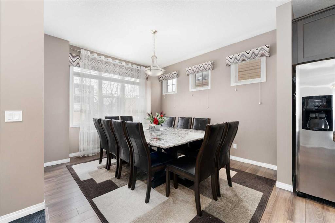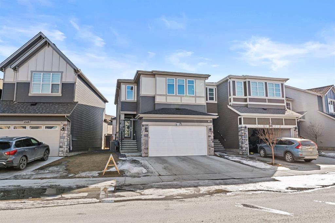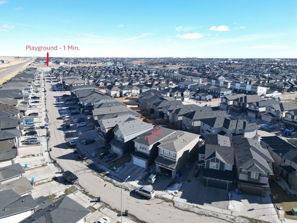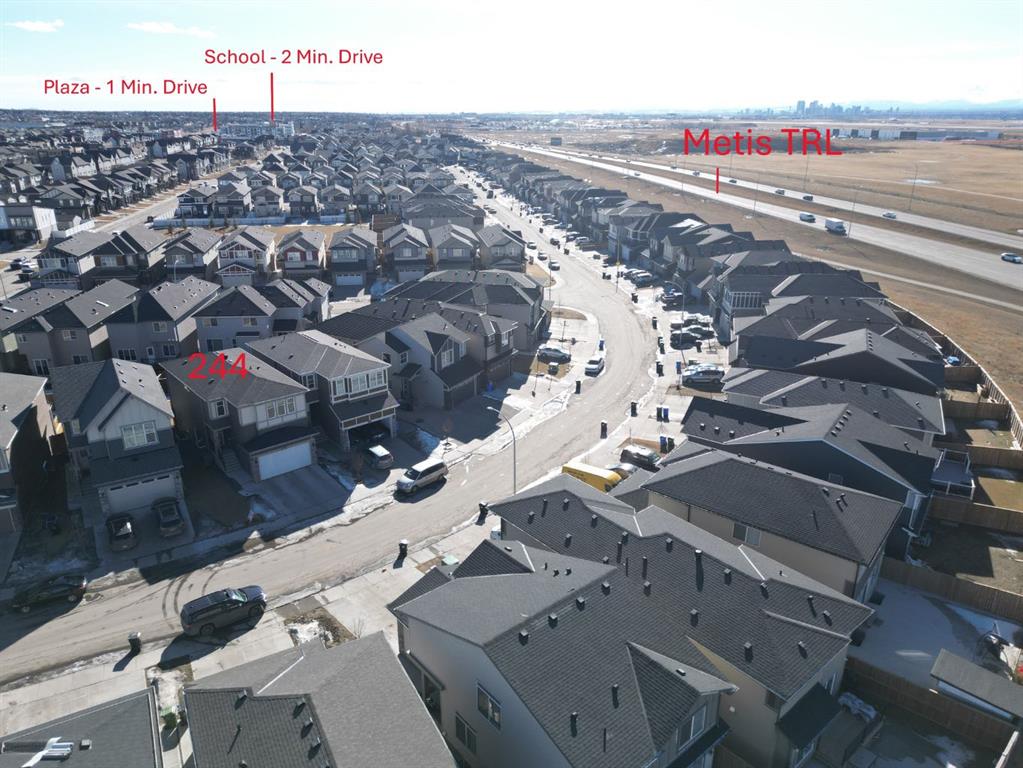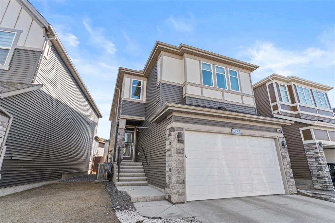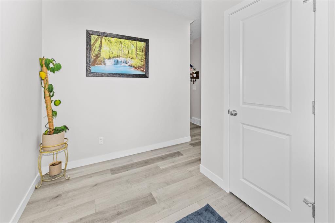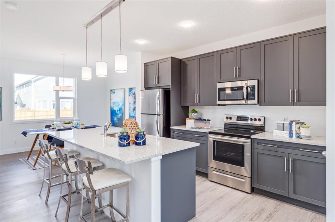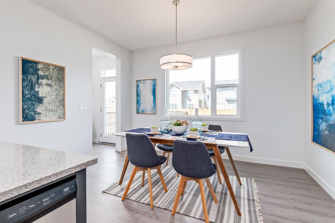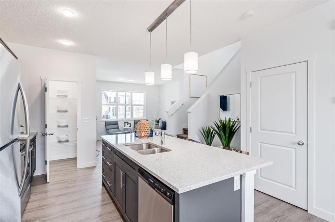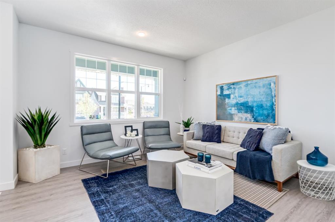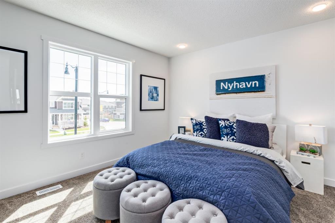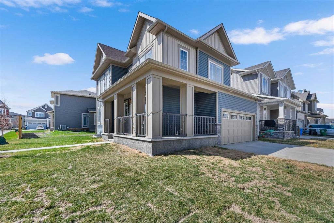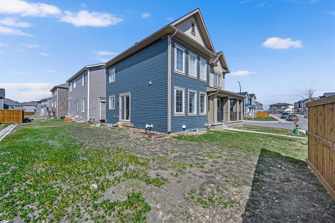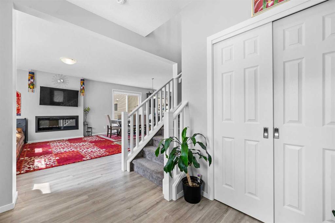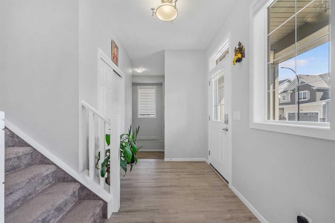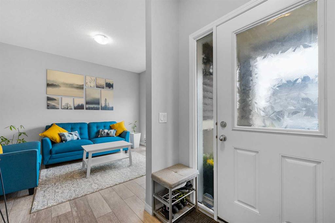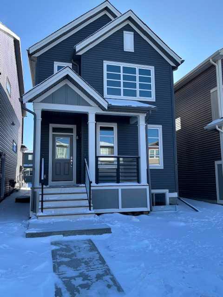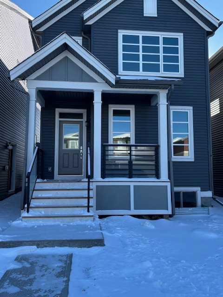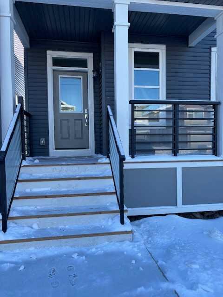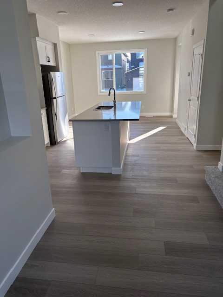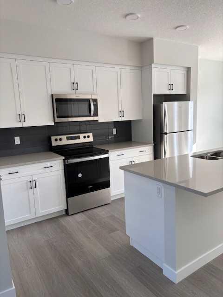16 Cityside Green NE
Calgary T3N1H9
MLS® Number: A2228388
$ 599,000
3
BEDROOMS
2 + 1
BATHROOMS
1,517
SQUARE FEET
2017
YEAR BUILT
Great buy in Cityscape Calgary NE,AB. *3 Bedrooms*, *2.5 Bathrooms*,*Double Detached Garage*, *Open Concept*, This stunning property features 9 feet main and basement ceiling, a double detached garage built by the builder.Open floor plan with upgraded stainless steel appliances.Near Bus stops, shopping (just few minutes away).Easy access to all major transportation routes.Do not miss your chance to own this incredible home in a prime location, schedule your showing today.
| COMMUNITY | Cityscape |
| PROPERTY TYPE | Detached |
| BUILDING TYPE | House |
| STYLE | 2 Storey |
| YEAR BUILT | 2017 |
| SQUARE FOOTAGE | 1,517 |
| BEDROOMS | 3 |
| BATHROOMS | 3.00 |
| BASEMENT | Partial, Unfinished |
| AMENITIES | |
| APPLIANCES | Dishwasher, Dryer, Electric Range, Garage Control(s), Microwave Hood Fan, Refrigerator, Washer |
| COOLING | None |
| FIREPLACE | Gas |
| FLOORING | Carpet, Linoleum, Tile |
| HEATING | Forced Air |
| LAUNDRY | Laundry Room, Upper Level |
| LOT FEATURES | Back Lane, Back Yard |
| PARKING | Double Garage Detached |
| RESTRICTIONS | None Known |
| ROOF | Asphalt Shingle |
| TITLE | Fee Simple |
| BROKER | RE/MAX Real Estate (Mountain View) |
| ROOMS | DIMENSIONS (m) | LEVEL |
|---|---|---|
| 2pc Bathroom | 6`4" x 4`2" | Main |
| Den | 14`5" x 9`3" | Main |
| Kitchen | 14`5" x 9`7" | Main |
| Living Room | 17`4" x 13`10" | Main |
| Mud Room | 4`0" x 5`8" | Main |
| Foyer | 5`11" x 5`6" | Main |
| Pantry | 6`5" x 5`2" | Main |
| 3pc Ensuite bath | 6`5" x 8`1" | Second |
| 4pc Bathroom | 10`5" x 7`4" | Second |
| Bedroom | 10`5" x 11`10" | Second |
| Bedroom | 10`5" x 10`6" | Second |
| Laundry | 2`11" x 5`11" | Second |
| Bedroom - Primary | 11`0" x 14`0" | Second |
| Walk-In Closet | 4`8" x 4`6" | Second |



