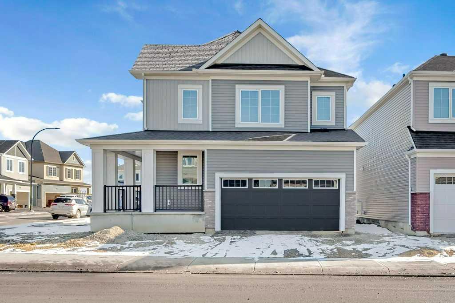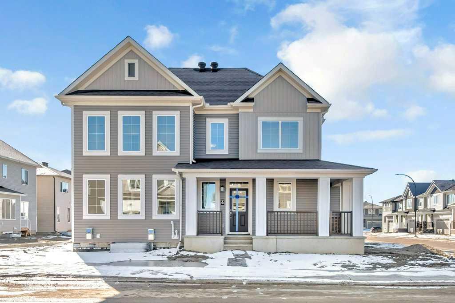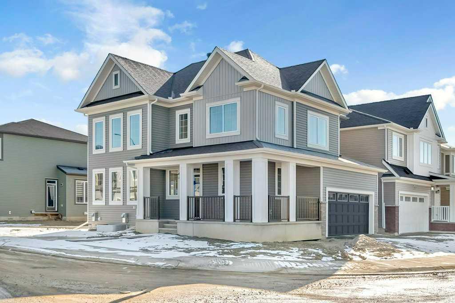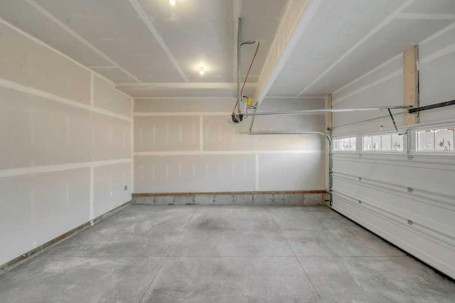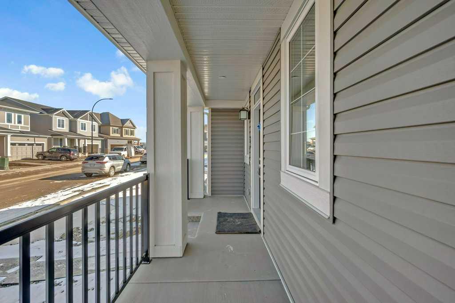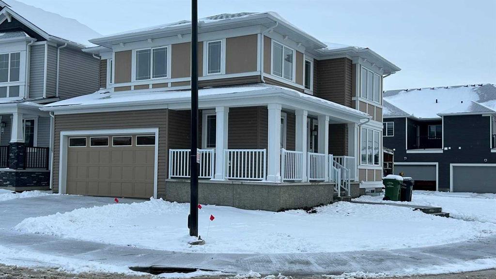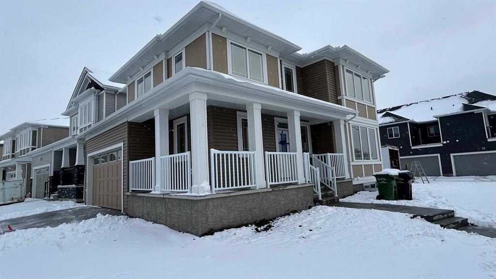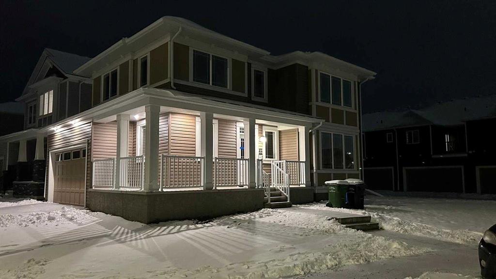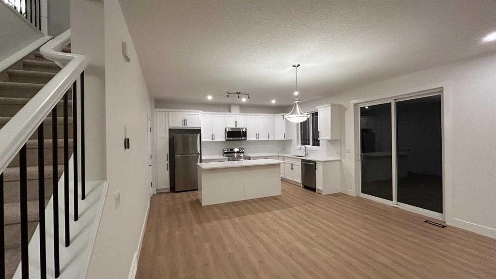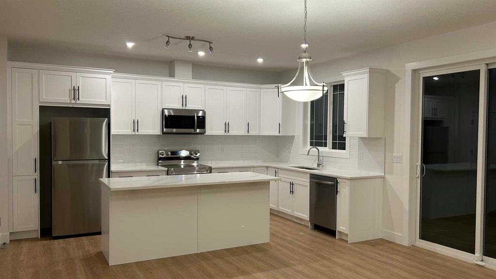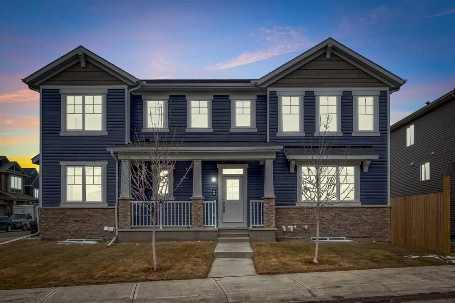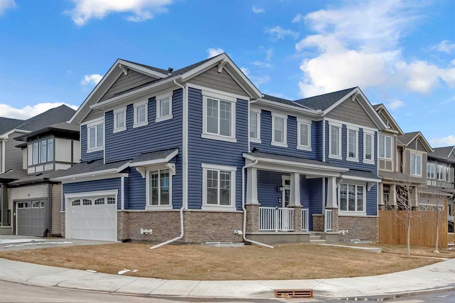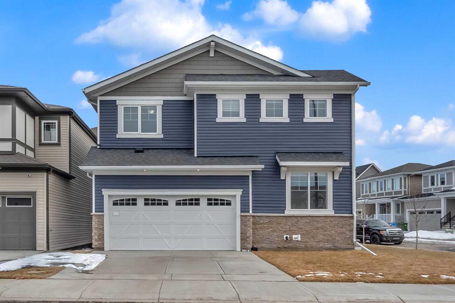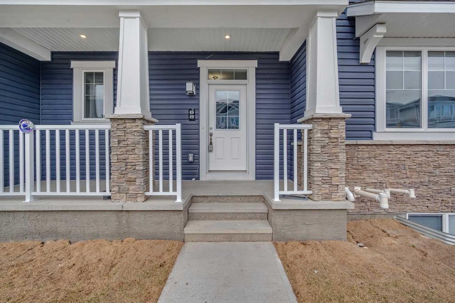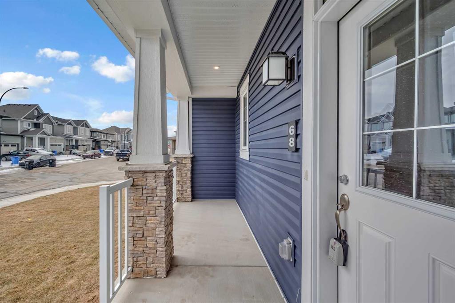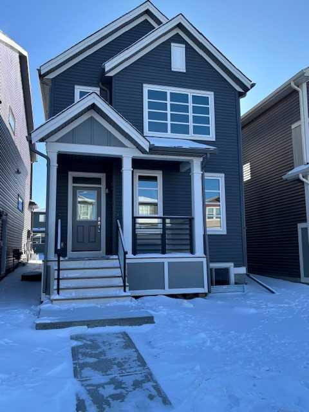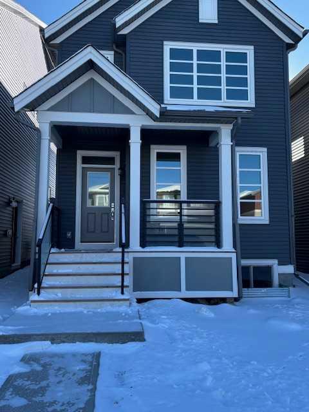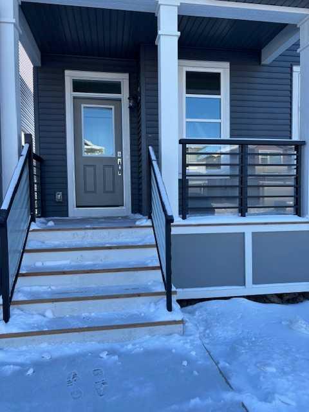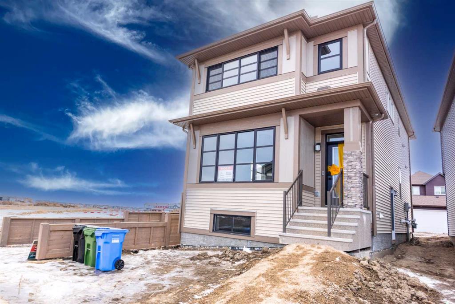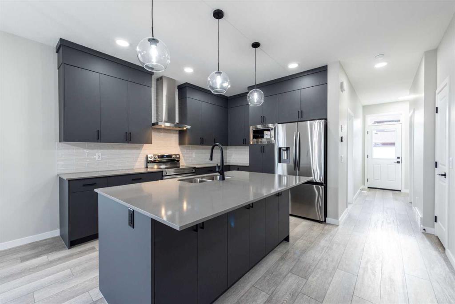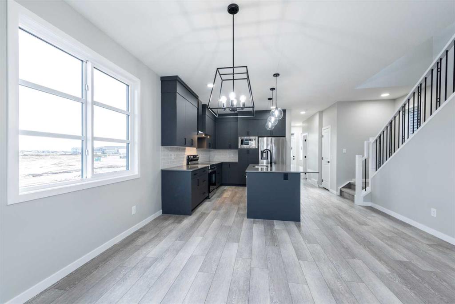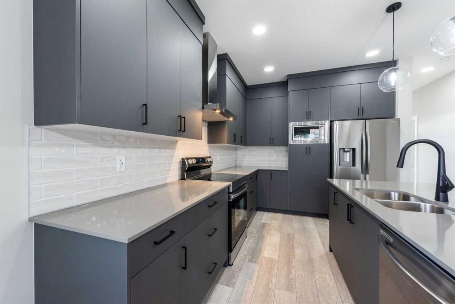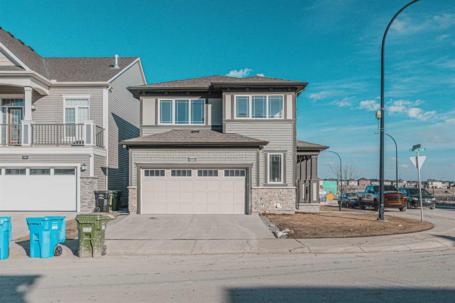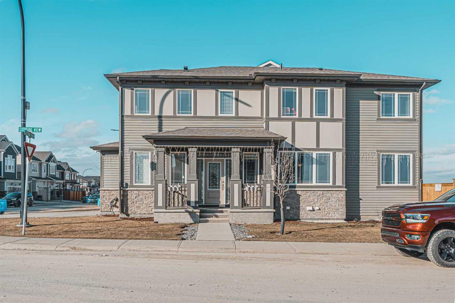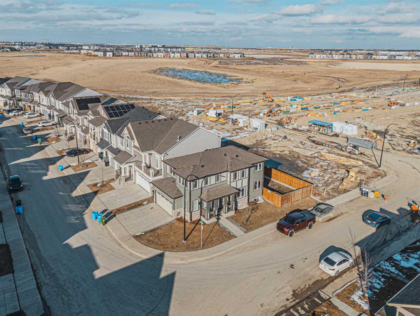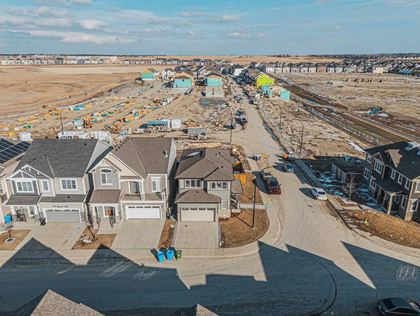25 CITYLINE Mount NE
Calgary T3N 2N7
MLS® Number: A2200196
$ 769,899
4
BEDROOMS
3 + 1
BATHROOMS
1,963
SQUARE FEET
2025
YEAR BUILT
Welcome to your FULLY UPGRADED dream home in Cityscape NE! This BRAND-NEW, EAST-FACING property sits on a SPACIOUS CONVENTIONAL LOT (1.2M Space on both side of House), offering 1,963 SqFt of above-ground living space, a double attached garage, and a 1-bedroom legal suite with a separate entrance—perfect for rental or extended family. Designed for modern living, the OPEN-CONCEPT MAIN FLOOR is bright and inviting, with LARGE WINDOWS that flood the space with NATURAL LIGHT. The CONTEMPORARY KITCHEN IS THE HEART OF THE HOME, featuring full-height cabinets, quartz countertops, an extended island, a GAS STOVE, CHIMNEY HOOD FAN, built-in microwave, and a sleek Blanco black sink and faucet. Packed with PREMIUM UPGRADES, this home boasts 9' Ceilings, LUXURY LOW-MAINTENANCE LVP FLOORING ON ALL LEVELS (EXCEPT STAIRS), DESIGNER BLINDS, UPGRADED POT AND PENDANT LIGHTING & HIGH-END SS APPLIANCES, BBQ Gas Line. Upstairs, you'll find three spacious bedrooms, including a LUXURIOUS MASTER SUITE (DUAL VANITIES & RAISED COUNTER HEIGHT) with a 5-piece ensuite and walk-in closet. A versatile bonus room, large laundry room with built-in shelving, and a 4-piece common bath add to the home’s functionality. Step outside to your WEST-FACING BACKYARD, perfect for summer barbecues or relaxing evenings. The DOUBLE ATTACHED GARAGE offers winter protection, with extra parking available on the cement driveway. The fully finished BASEMENT LEGAL SUITE with 2 EGRESS WINDOWS comes with a SEPARATE ENTRANCE, bedroom, full kitchen, laundry, Additional Storage in Utility room (2 FURNACES, TANKLESS HOT WATER TANK) and 4pc bath, making it an excellent rental space. Located perfectly on QUIET Street while facing to Open community lane in one of Calgary’s fastest-growing communities, this home offers easy access to parks, schools, shopping, Stoney & Metis Trail, downtown, and the airport. The Home comes with BUILDER & ALBERTA NEW HOME WARRRANTY. 3D/Virtual Tour Link is on Listing. Incredible Value...Won't Last long. Don’t miss it now—schedule your viewing today!
| COMMUNITY | Cityscape |
| PROPERTY TYPE | Detached |
| BUILDING TYPE | House |
| STYLE | 2 Storey |
| YEAR BUILT | 2025 |
| SQUARE FOOTAGE | 1,963 |
| BEDROOMS | 4 |
| BATHROOMS | 4.00 |
| BASEMENT | Separate/Exterior Entry, Finished, Full, Suite, Walk-Up To Grade |
| AMENITIES | |
| APPLIANCES | Dishwasher, Dryer, Gas Stove, Microwave, Range Hood, Refrigerator, Tankless Water Heater, Washer, Window Coverings |
| COOLING | Other |
| FIREPLACE | N/A |
| FLOORING | Carpet, Ceramic Tile, Vinyl Plank |
| HEATING | Forced Air, Geothermal, Natural Gas |
| LAUNDRY | In Basement, Upper Level |
| LOT FEATURES | Back Yard, Rectangular Lot, Street Lighting |
| PARKING | Concrete Driveway, Double Garage Attached, Garage Faces Front |
| RESTRICTIONS | Utility Right Of Way |
| ROOF | Asphalt Shingle |
| TITLE | Fee Simple |
| BROKER | RE/MAX Real Estate (Mountain View) |
| ROOMS | DIMENSIONS (m) | LEVEL |
|---|---|---|
| Furnace/Utility Room | 9`0" x 16`3" | Basement |
| Furnace/Utility Room | 6`2" x 6`10" | Basement |
| Kitchen | 7`11" x 11`4" | Basement |
| 4pc Bathroom | 5`5" x 7`4" | Basement |
| Bedroom | 10`0" x 8`8" | Basement |
| Family Room | 17`0" x 13`9" | Basement |
| Living Room | 14`6" x 12`3" | Main |
| Dining Room | 8`5" x 14`6" | Main |
| Kitchen | 8`3" x 17`2" | Main |
| 2pc Bathroom | 7`2" x 2`10" | Main |
| Foyer | 8`0" x 5`6" | Main |
| Bonus Room | 12`6" x 10`0" | Upper |
| 4pc Bathroom | 5`5" x 10`9" | Upper |
| Laundry | 5`5" x 8`7" | Upper |
| Bedroom | 9`7" x 12`4" | Upper |
| Bedroom | 9`4" x 14`1" | Upper |
| Bedroom - Primary | 13`0" x 14`11" | Upper |
| Walk-In Closet | 5`10" x 7`7" | Upper |
| 5pc Ensuite bath | 15`7" x 5`6" | Upper |


















































