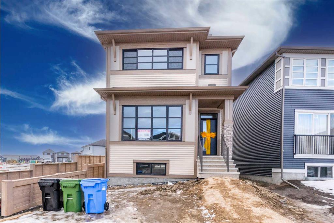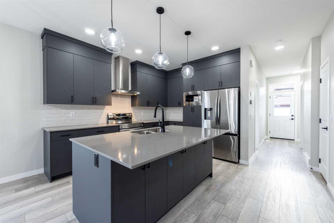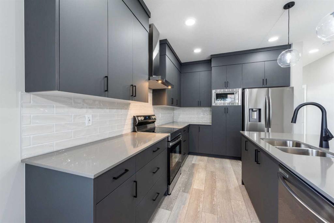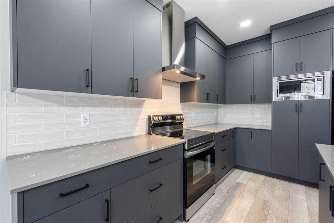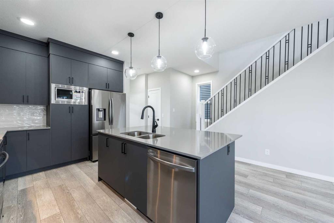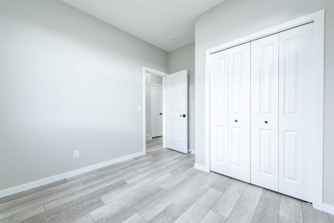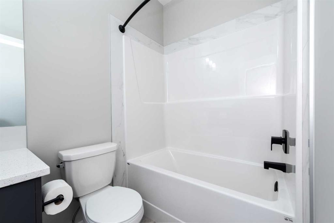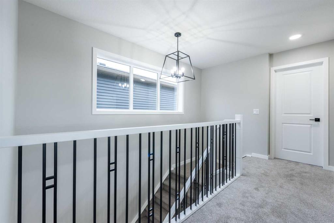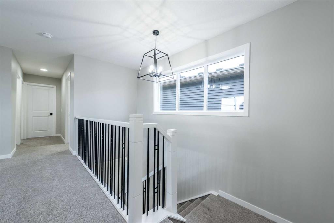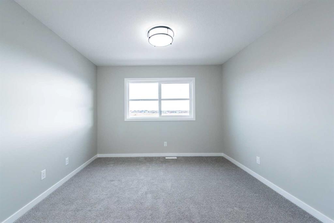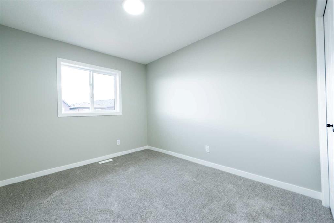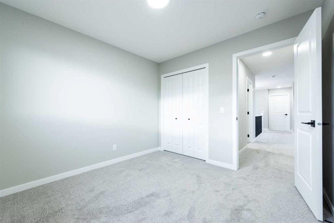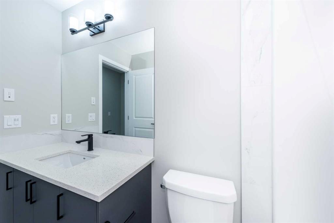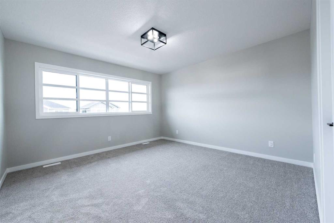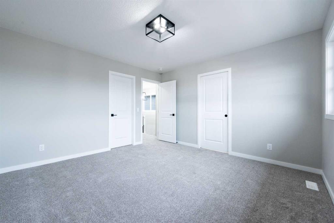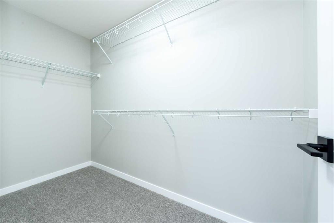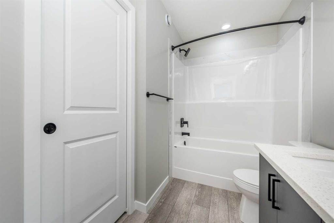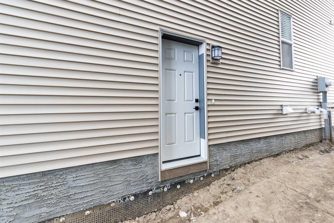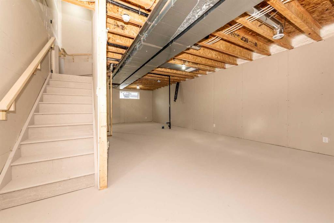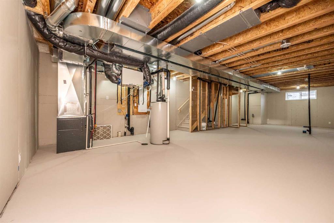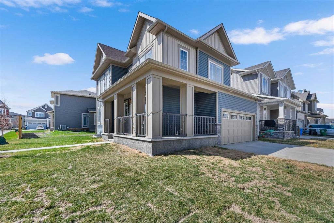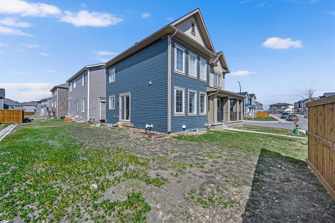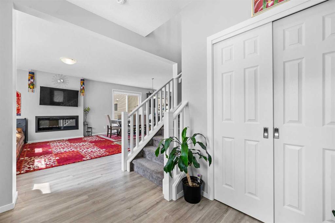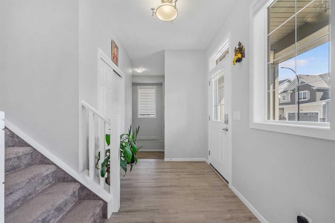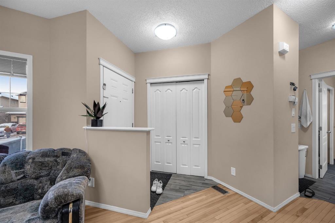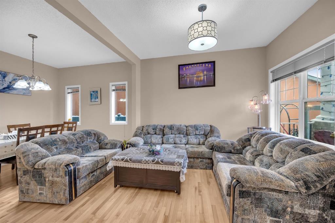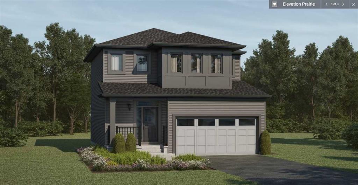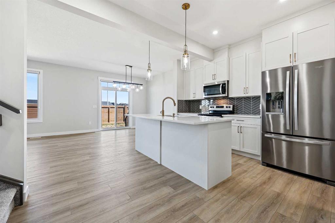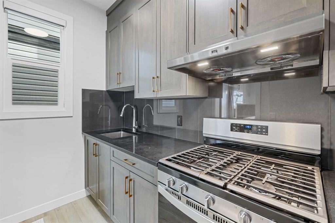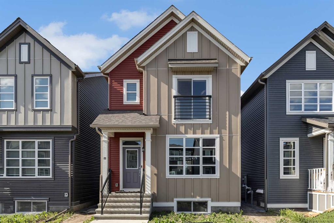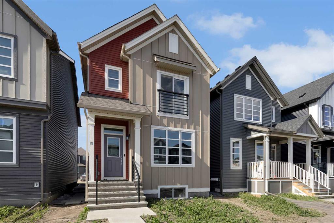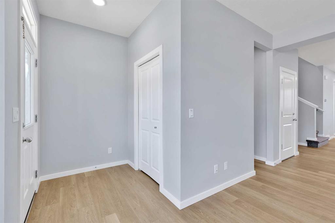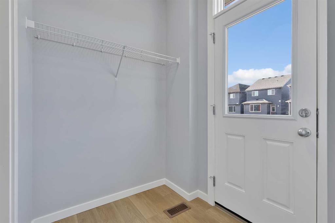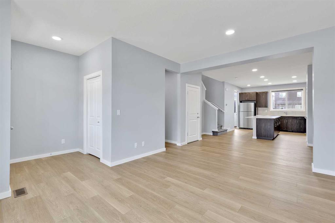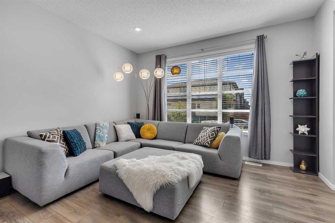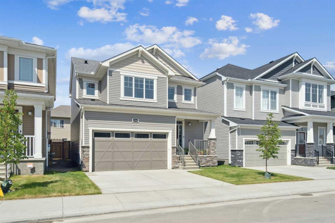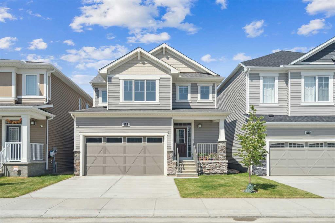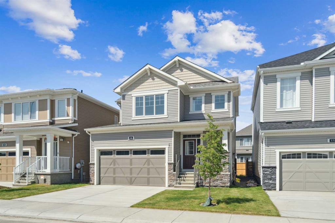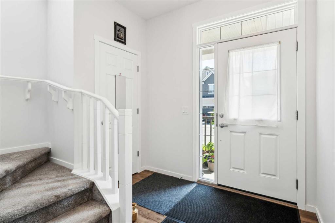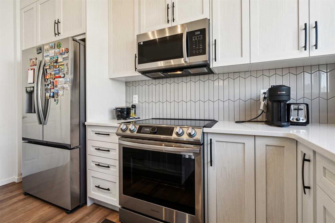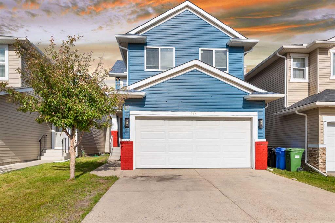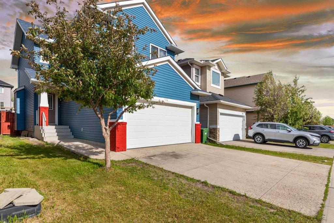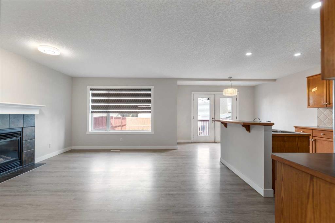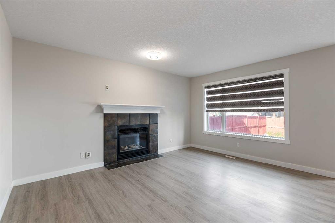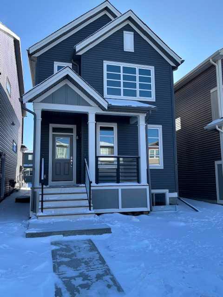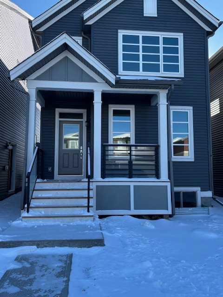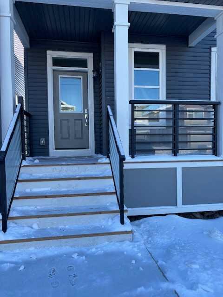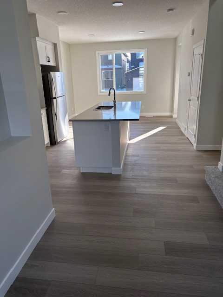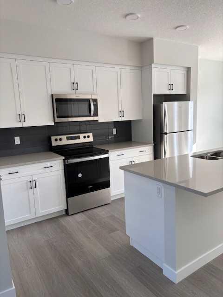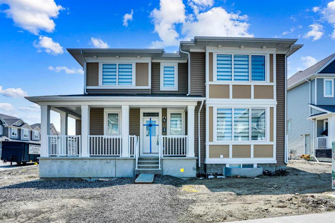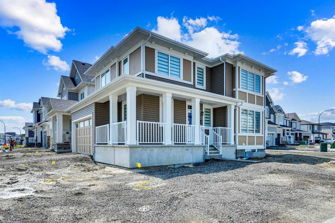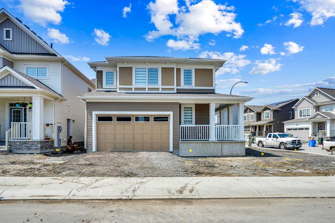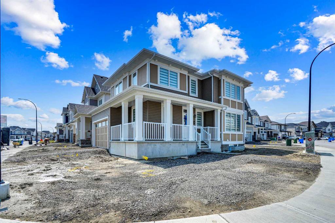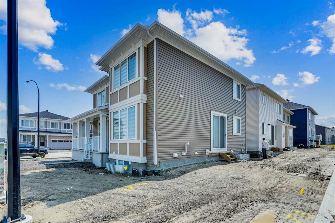575 Savanna Crescent NE
Calgary T3J5P1
MLS® Number: A2219014
$ 699,900
4
BEDROOMS
3 + 0
BATHROOMS
1,896
SQUARE FEET
2025
YEAR BUILT
Situated on a **35-foot wide lot**, this brand-new 4-bedroom home boasts a contemporary layout enhanced with premium upgrades throughout. The main level features a full bedroom and washroom—ideal for guests or multi-generational living—alongside an upgraded kitchen equipped with high-end appliances. Upstairs, you'll find three spacious bedrooms, a cozy family room, and a convenient laundry area. The basement, with a separate side entrance, is roughed in for two additional bedrooms, a kitchen, and a washroom, offering excellent potential for customization or rental income. Perfect for families or investors, this stylish and versatile home blends comfort, function, and future opportunity.
| COMMUNITY | Saddle Ridge |
| PROPERTY TYPE | Detached |
| BUILDING TYPE | House |
| STYLE | 2 Storey |
| YEAR BUILT | 2025 |
| SQUARE FOOTAGE | 1,896 |
| BEDROOMS | 4 |
| BATHROOMS | 3.00 |
| BASEMENT | Separate/Exterior Entry, Full, Unfinished |
| AMENITIES | |
| APPLIANCES | Dishwasher, Electric Range, Range Hood, Refrigerator, Washer/Dryer |
| COOLING | None |
| FIREPLACE | N/A |
| FLOORING | Carpet, Ceramic Tile, Vinyl Plank |
| HEATING | Forced Air |
| LAUNDRY | Upper Level |
| LOT FEATURES | Back Lane, Back Yard, City Lot, Rectangular Lot |
| PARKING | Off Street, Parking Pad |
| RESTRICTIONS | None Known |
| ROOF | Asphalt Shingle |
| TITLE | Fee Simple |
| BROKER | TREC The Real Estate Company |
| ROOMS | DIMENSIONS (m) | LEVEL |
|---|---|---|
| Living Room | 12`11" x 13`1" | Main |
| Dining Room | 9`2" x 15`1" | Main |
| Kitchen | 12`10" x 15`1" | Main |
| Bedroom | 10`11" x 9`1" | Main |
| 4pc Bathroom | 7`8" x 5`1" | Main |
| Bedroom - Primary | 2`5" x 13`3" | Second |
| Bedroom | 14`1" x 9`6" | Second |
| Bedroom | 10`8" x 9`8" | Second |
| Family Room | 11`1" x 13`5" | Second |
| 5pc Ensuite bath | 10`8" x 5`6" | Second |
| 4pc Bathroom | 5`0" x 9`4" | Second |
| Laundry | 8`4" x 5`4" | Second |
| Walk-In Closet | 9`6" x 4`10" | Second |

