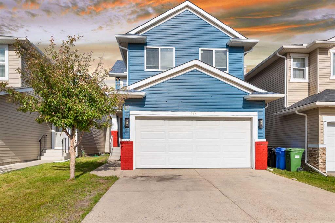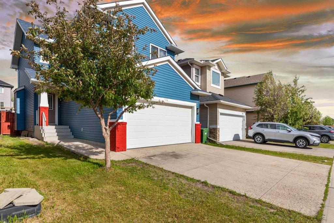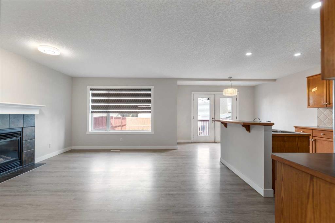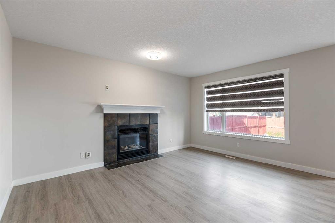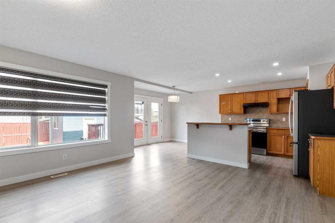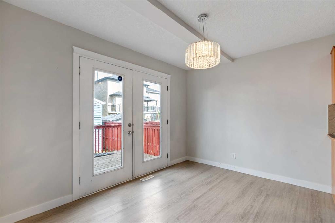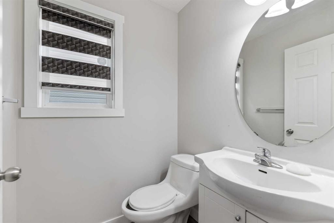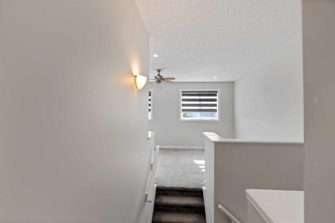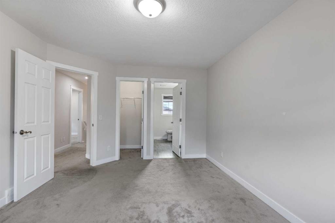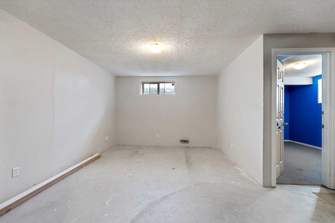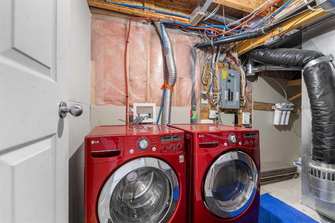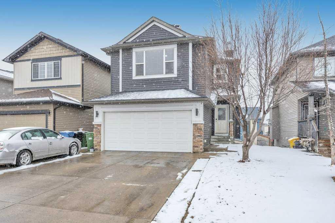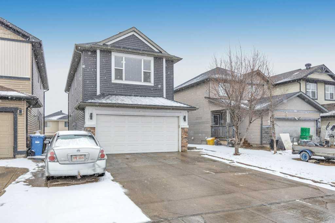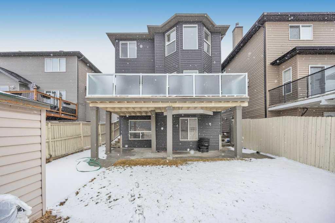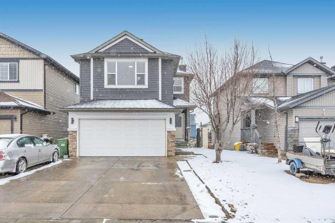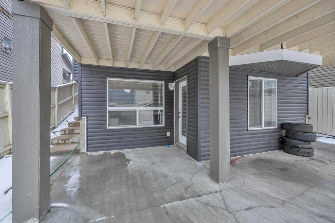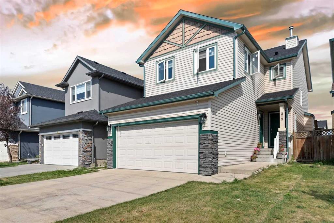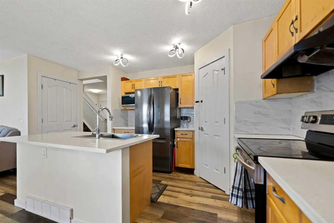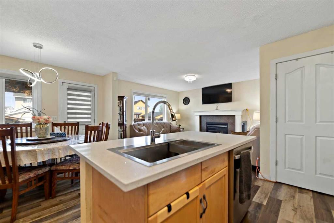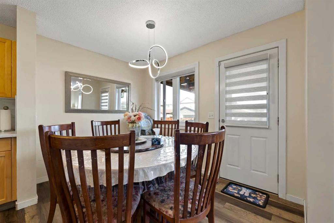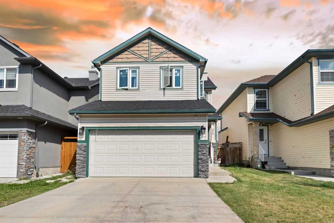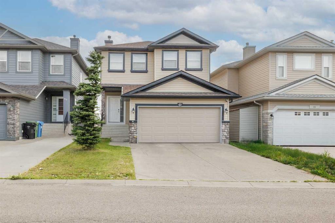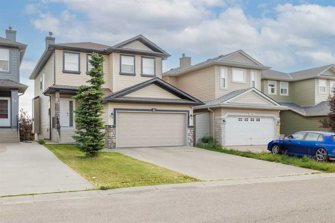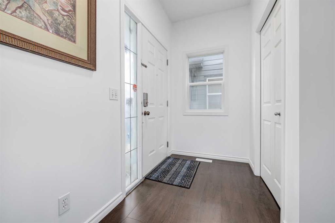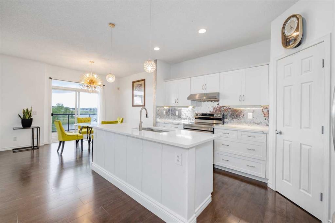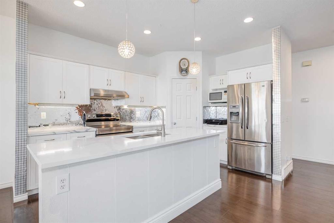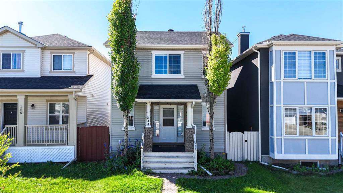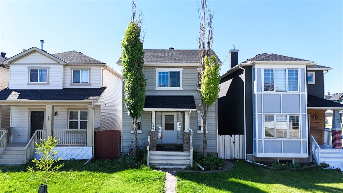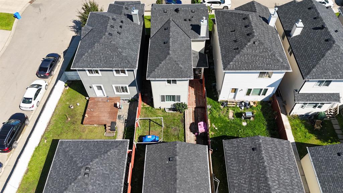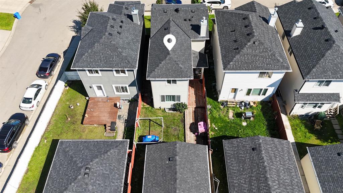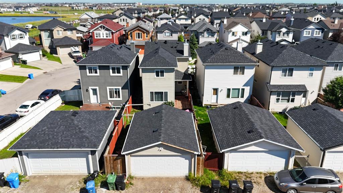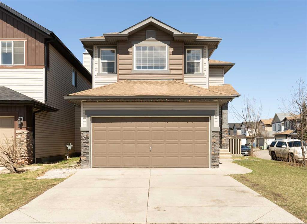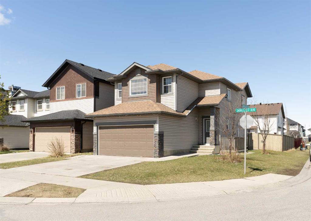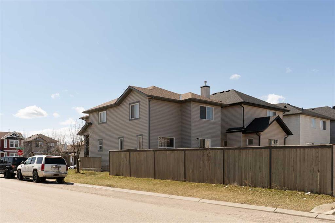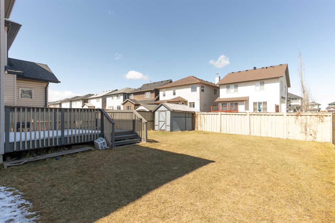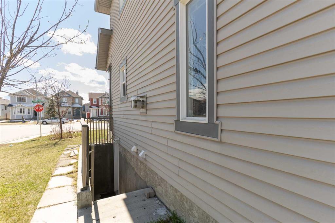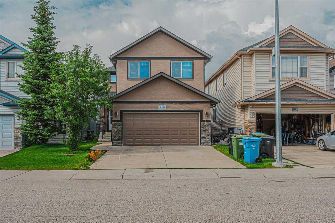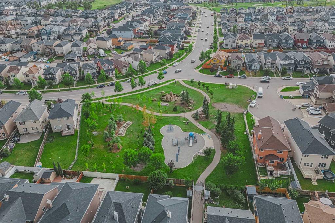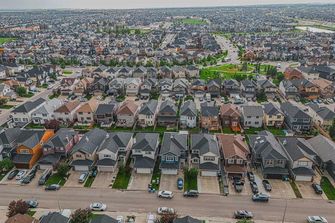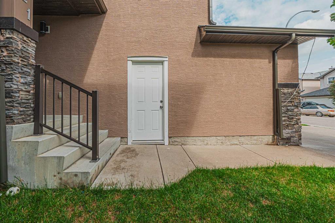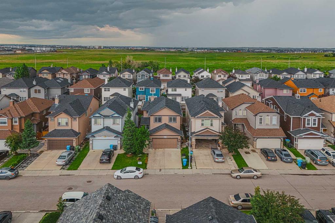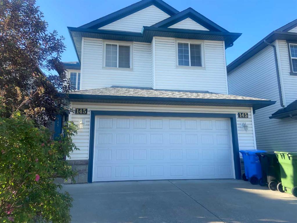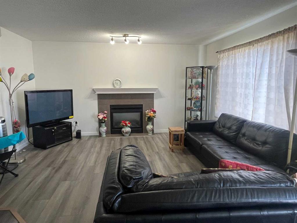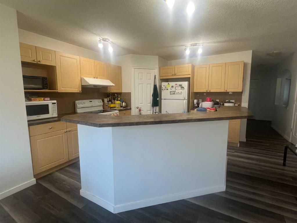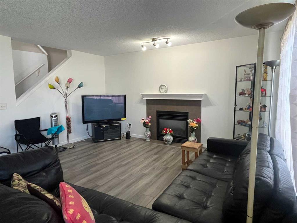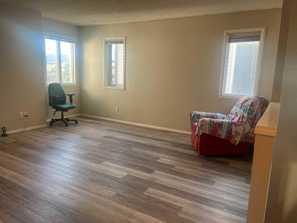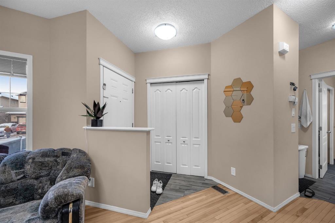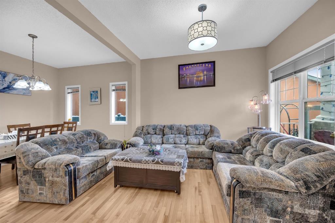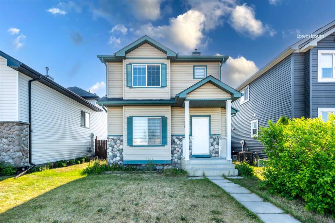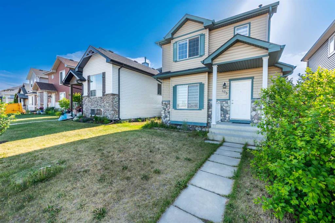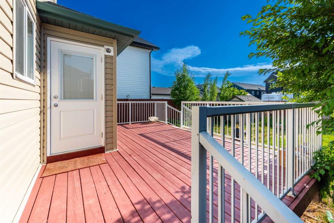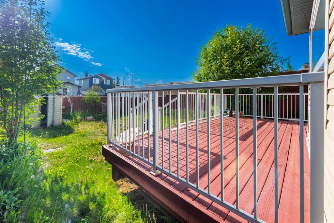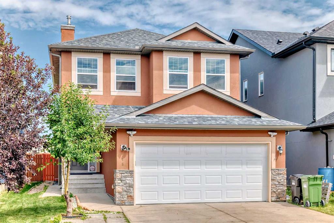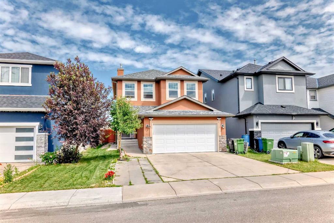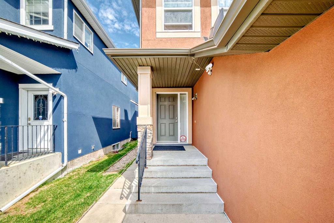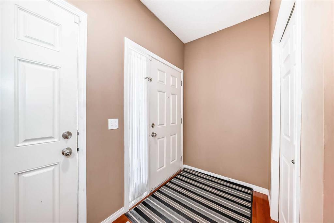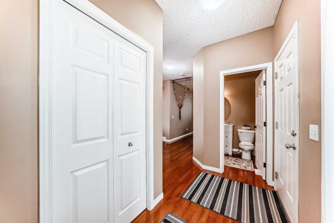124 Saddlecrest Boulevard NE
Calgary T3J 5E9
MLS® Number: A2230752
$ 619,000
4
BEDROOMS
2 + 1
BATHROOMS
1,675
SQUARE FEET
2004
YEAR BUILT
Well-Maintained 2-Storey Home in Prime Saddleridge Location. Welcome to this beautifully kept 2-storey home, ideally situated in one of Saddleridge's most sought-after communities. Enjoy the convenience of being close to schools, Genesis Centre, public transit (including LRT & bus routes), and extensive shopping options. Most major school bus routes stop right in front of the house — perfect for families! The main floor features stylish laminate flooring, a spacious living room with a cozy gas fireplace, and an open-concept kitchen with modern stainless steel appliances. You'll also find a dining area, a convenient half bath, and access to a large back deck — ideal for entertaining. Upstairs, the primary bedroom includes a 4-piece ensuite bath, while two additional well-sized bedrooms share another full 4-piece bathroom. The partially finished basement includes a versatile room that can be used as an office, gym, or guest space. Outside, the home is fully fenced, landscaped, and comes with a double attached garage. Located near the airport, Savanna Bazaar, and offering quick access to Stoney Trail, this home is both practical and well-connected. Don’t miss out — book your private showing today!
| COMMUNITY | Saddle Ridge |
| PROPERTY TYPE | Detached |
| BUILDING TYPE | House |
| STYLE | 2 Storey |
| YEAR BUILT | 2004 |
| SQUARE FOOTAGE | 1,675 |
| BEDROOMS | 4 |
| BATHROOMS | 3.00 |
| BASEMENT | Full, Partially Finished, Walk-Up To Grade |
| AMENITIES | |
| APPLIANCES | Dishwasher, Dryer, Refrigerator, Stove(s), Washer, Window Coverings |
| COOLING | None |
| FIREPLACE | Gas |
| FLOORING | Carpet, Ceramic Tile, Vinyl Plank |
| HEATING | Forced Air |
| LAUNDRY | In Unit |
| LOT FEATURES | Back Yard, City Lot, Rectangular Lot |
| PARKING | Double Garage Attached, Garage Faces Front |
| RESTRICTIONS | None Known |
| ROOF | Asphalt Shingle |
| TITLE | Fee Simple |
| BROKER | RE/MAX iRealty Innovations |
| ROOMS | DIMENSIONS (m) | LEVEL |
|---|---|---|
| Bedroom | 10`3" x 11`8" | Basement |
| Game Room | 14`8" x 21`8" | Basement |
| Furnace/Utility Room | 6`10" x 13`8" | Basement |
| 2pc Bathroom | 4`9" x 4`9" | Main |
| Dining Room | 11`3" x 8`6" | Main |
| Foyer | 4`6" x 5`8" | Main |
| Kitchen | 10`5" x 10`11" | Main |
| Living Room | 12`6" x 14`5" | Main |
| Mud Room | 3`10" x 4`9" | Main |
| Pantry | 4`8" x 4`0" | Main |
| 4pc Bathroom | 4`11" x 8`9" | Second |
| 4pc Ensuite bath | 10`3" x 10`0" | Second |
| Bedroom | 8`8" x 10`5" | Second |
| Bedroom | 11`5" x 9`11" | Second |
| Family Room | 17`11" x 12`5" | Second |
| Bedroom - Primary | 11`2" x 14`7" | Second |

