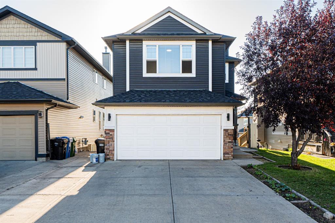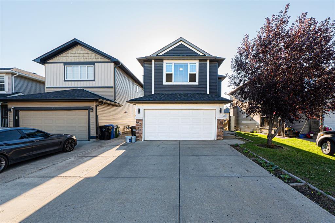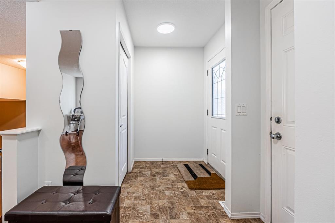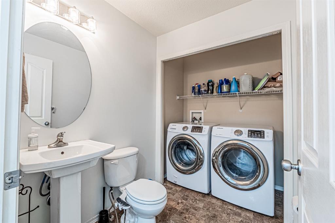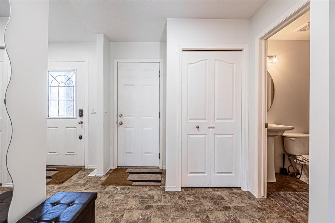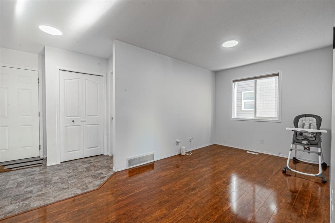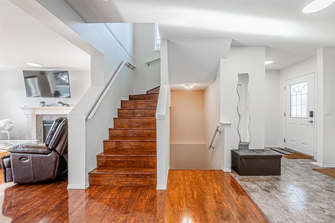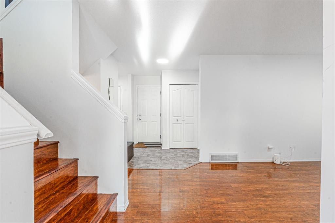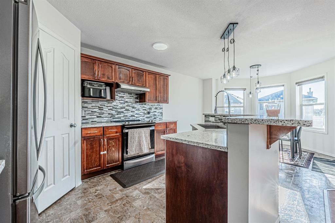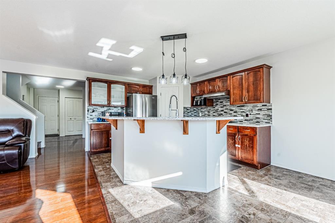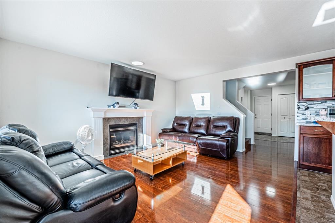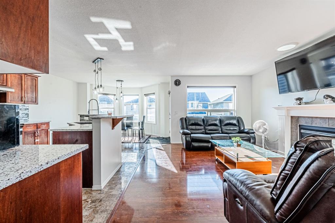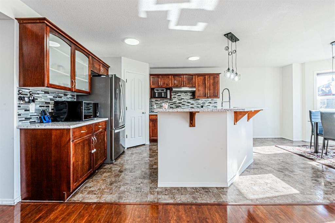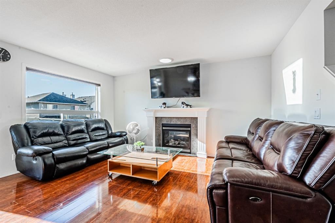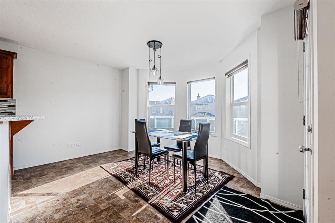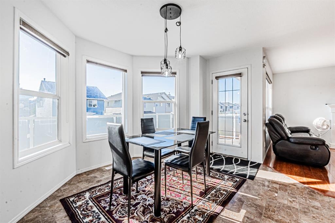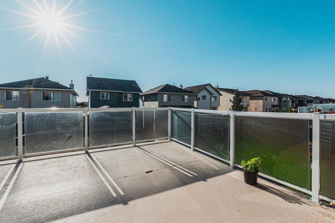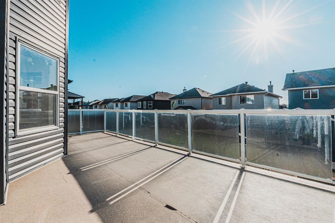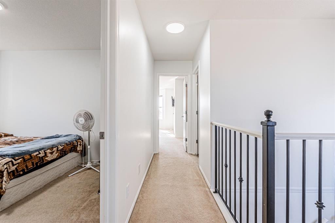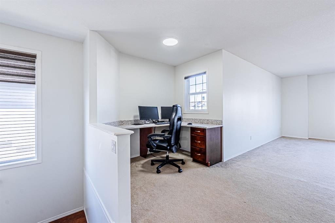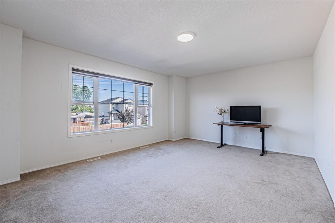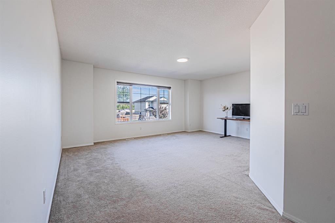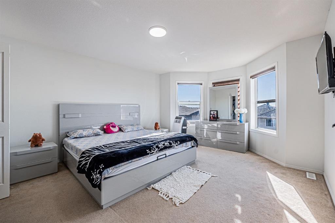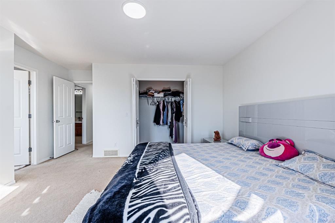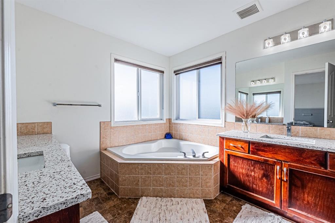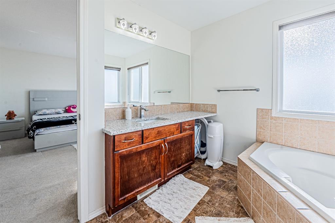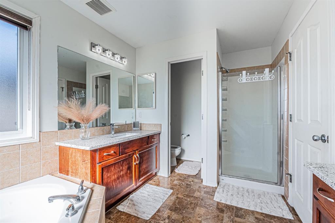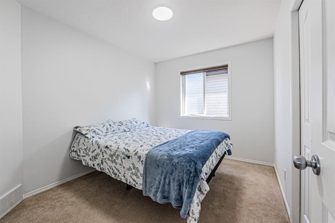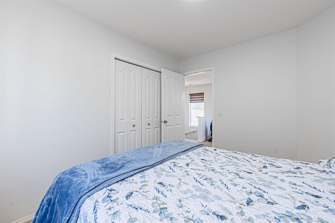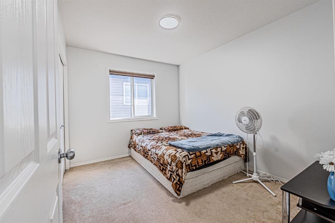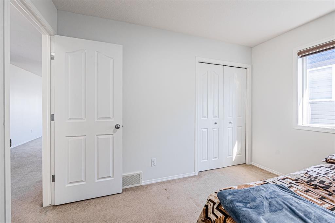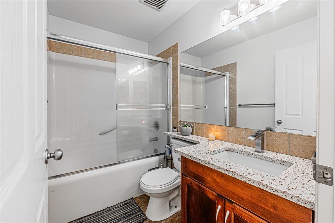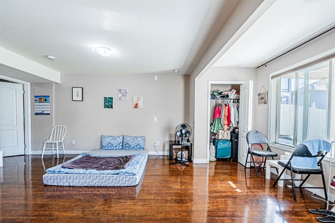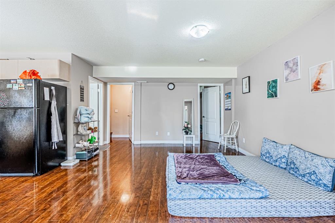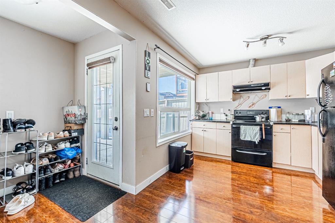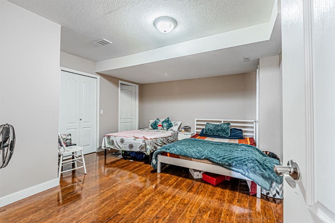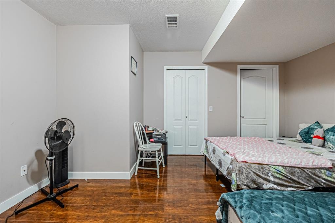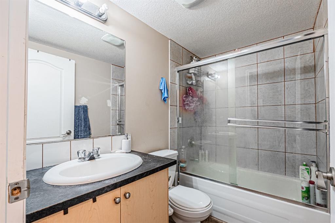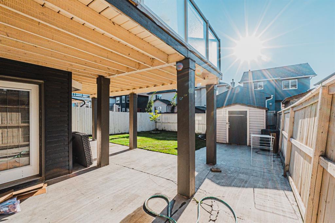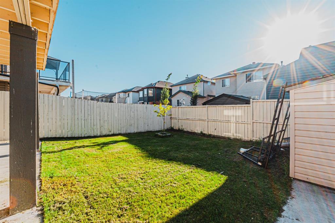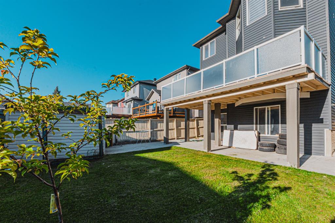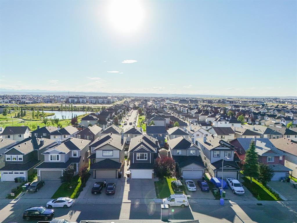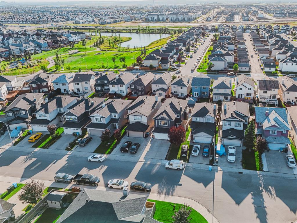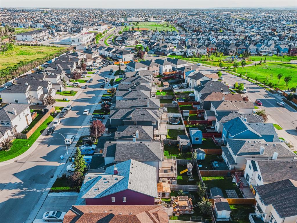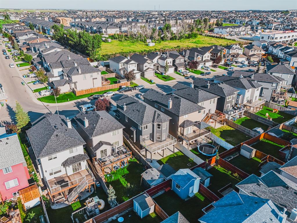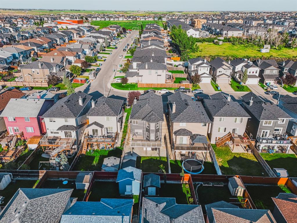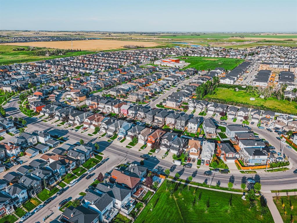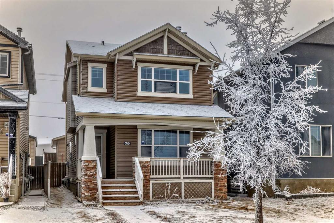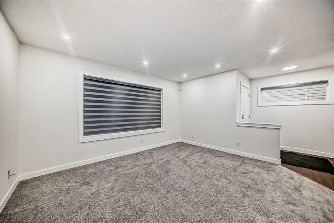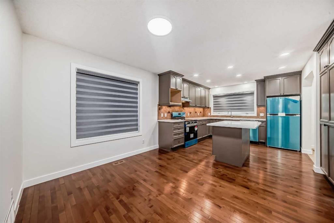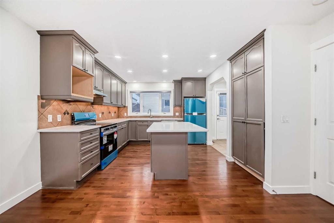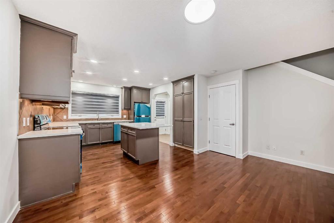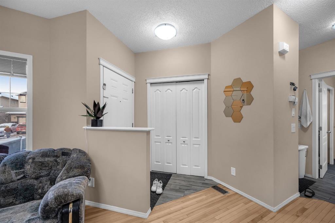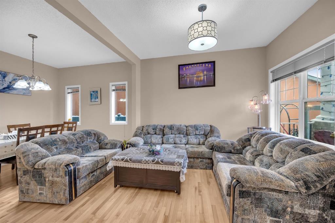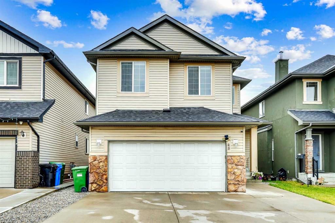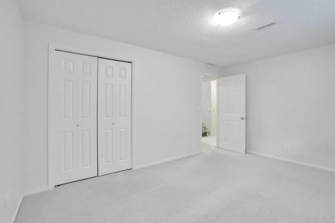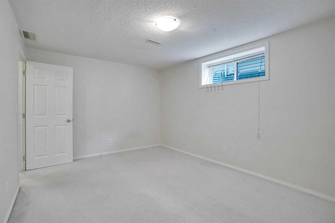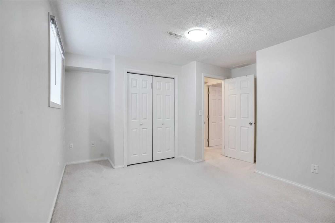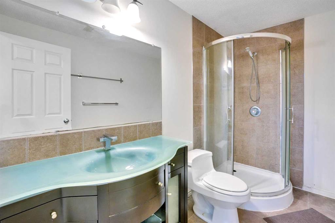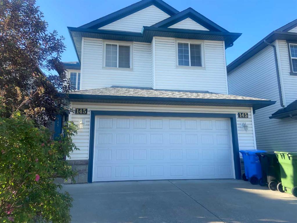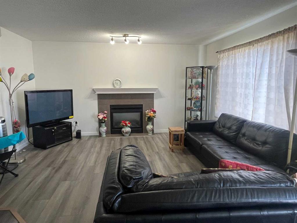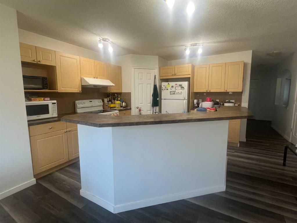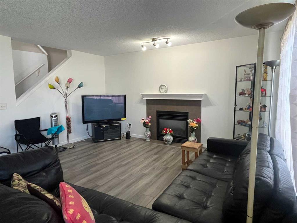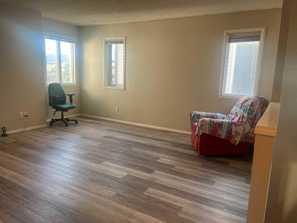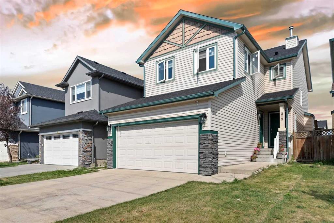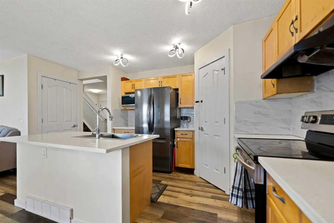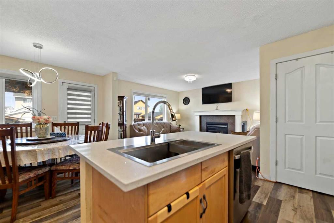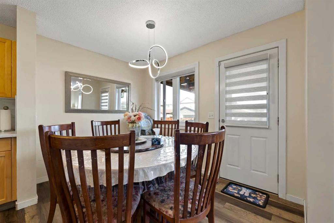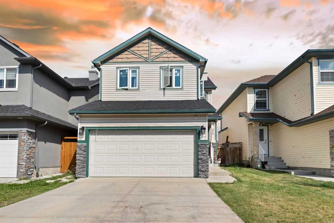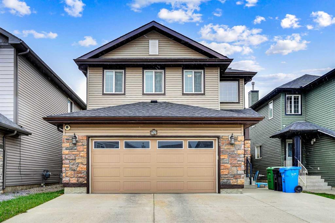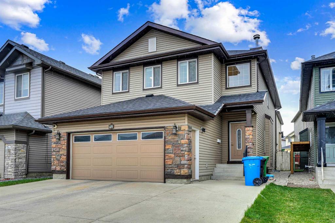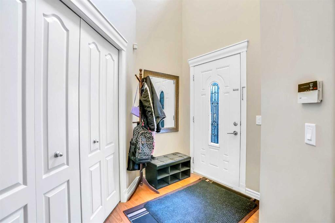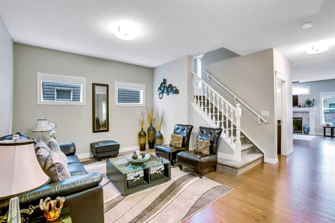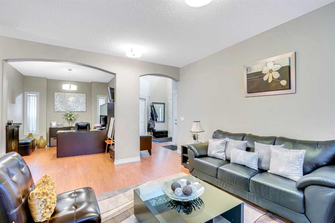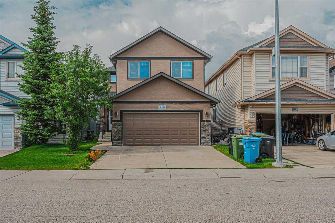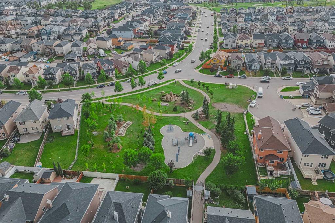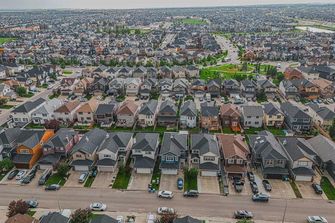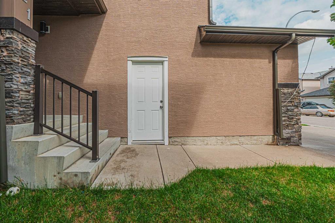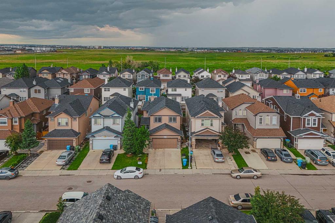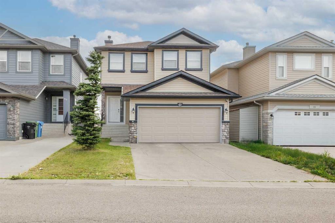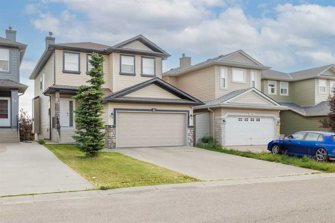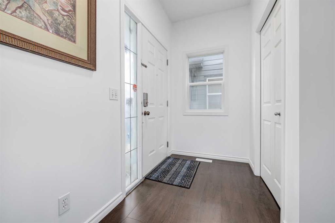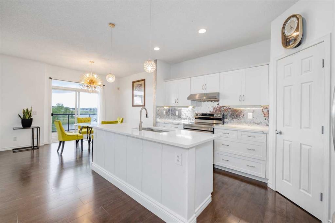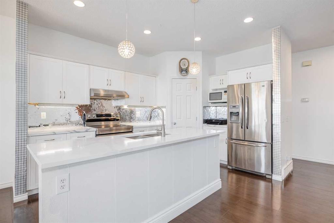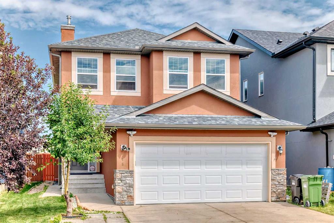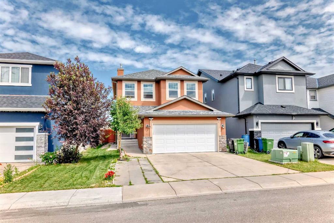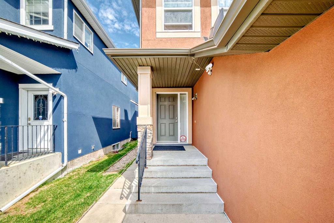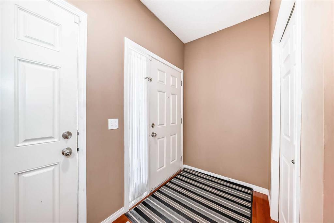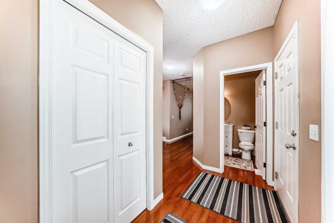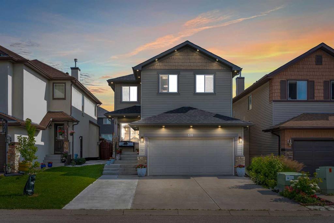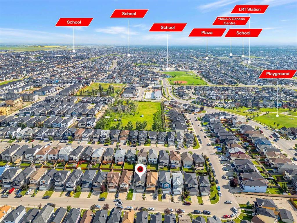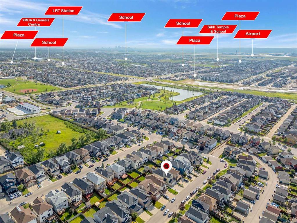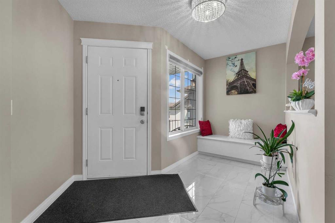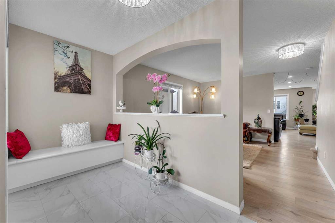57 Saddlecrest Park NE
Calgary T3J 5L4
MLS® Number: A2251004
$ 729,999
4
BEDROOMS
3 + 1
BATHROOMS
2,080
SQUARE FEET
2006
YEAR BUILT
Exquisite Detached home with walkout basement and private backyard in Saddlecrest NE, Calgary. This exceptional property offers almost 2100 sq ft of living space sitting on lot size of approximately 3800 sq ft. The home feature perfectly landscaped fully fenced backyard. The house has been freshly painted and updated with new roof and hot water tank. Inside the home boasts 4 spacious bedrooms with 3.5 bathrooms including luxurious primary suite with 5 piece ensuite. Additionally, the bonus room on upper lever provides a versatile area for a family room, entertainment zone or study space. The kitchen feature granite countertops, stainless steel appliances and a huge pantry. A den on the main floor provides flexible space for an office, playroom or additional living area. The main floor back out to a huge deck that has glass railing perfect for outdoor relaxation and entertainment. The fully finished illegal basement offers a separate entrance and includes 1 bedroom , making it ideal for extended family or rental income. Driveway parking provides additional space for vehicles, complementing the double detached car garage. Sitting on a prime location that all major amenities like schools, Parks, grocery stores, Calgary transit and guru ghar are just 5-10 minutes away. This property has an exceptional blend of space, comfort and convenience. It's perfect choice for growing families or investors seeking a move-in ready home with income potential. Book your private tour now and witness this beautiful property that has everything you want and need.
| COMMUNITY | Saddle Ridge |
| PROPERTY TYPE | Detached |
| BUILDING TYPE | House |
| STYLE | 2 Storey |
| YEAR BUILT | 2006 |
| SQUARE FOOTAGE | 2,080 |
| BEDROOMS | 4 |
| BATHROOMS | 4.00 |
| BASEMENT | Finished, Full, Walk-Out To Grade |
| AMENITIES | |
| APPLIANCES | Dishwasher, Dryer, Electric Range, Microwave, Range Hood, Refrigerator, Washer |
| COOLING | None |
| FIREPLACE | Gas |
| FLOORING | Carpet, Hardwood, Tile |
| HEATING | Forced Air, Natural Gas |
| LAUNDRY | In Bathroom |
| LOT FEATURES | Back Yard, Triangular Lot |
| PARKING | Double Garage Attached, Driveway |
| RESTRICTIONS | None Known |
| ROOF | Asphalt Shingle |
| TITLE | Fee Simple |
| BROKER | eXp Realty |
| ROOMS | DIMENSIONS (m) | LEVEL |
|---|---|---|
| Bedroom | 13`5" x 14`8" | Basement |
| Furnace/Utility Room | 8`1" x 8`7" | Basement |
| 4pc Bathroom | 7`8" x 4`11" | Basement |
| Kitchen | 8`1" x 9`8" | Basement |
| Game Room | 13`8" x 15`5" | Basement |
| Foyer | 7`8" x 12`10" | Main |
| 2pc Bathroom | 5`6" x 6`0" | Main |
| Den | 8`10" x 17`1" | Main |
| Living Room | 15`1" x 12`2" | Main |
| Kitchen | 12`3" x 10`10" | Main |
| Dining Room | 10`11" x 13`6" | Main |
| Bedroom - Primary | 18`2" x 14`8" | Second |
| 5pc Ensuite bath | 13`1" x 9`3" | Second |
| Walk-In Closet | 4`1" x 11`0" | Second |
| 4pc Bathroom | 5`0" x 8`0" | Second |
| Bedroom | 9`1" x 11`0" | Second |
| Bedroom | 9`1" x 11`0" | Second |
| Office | 7`5" x 6`4" | Second |
| Bonus Room | 16`1" x 18`0" | Second |

