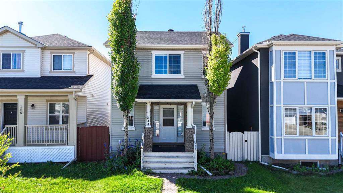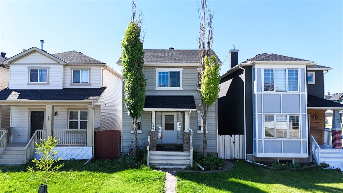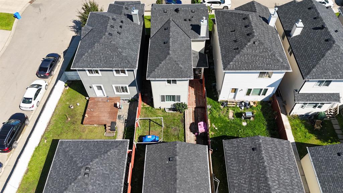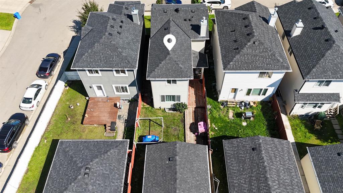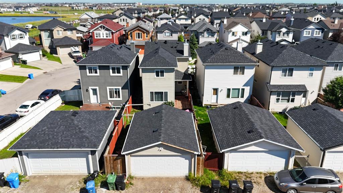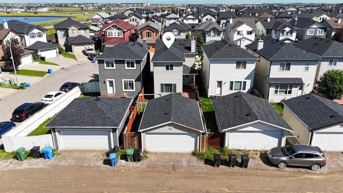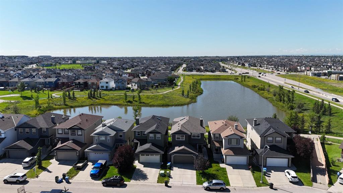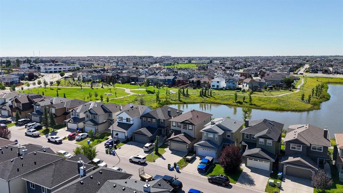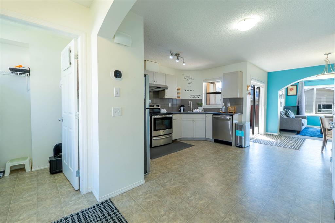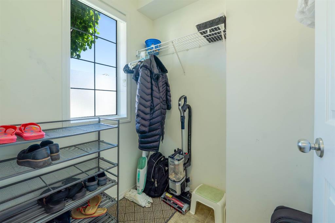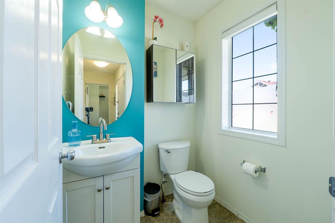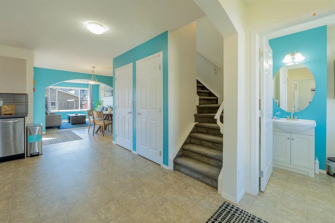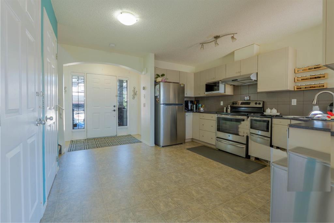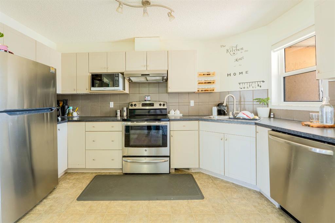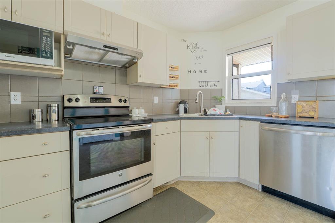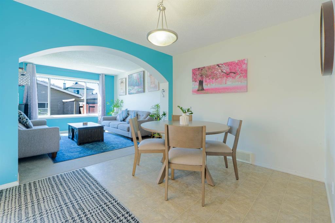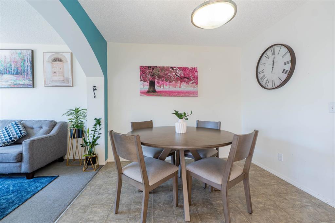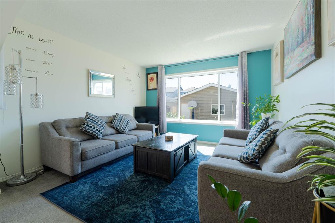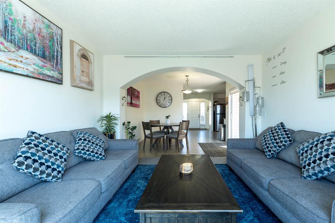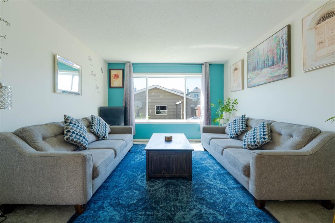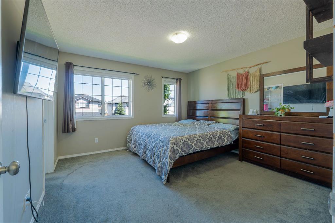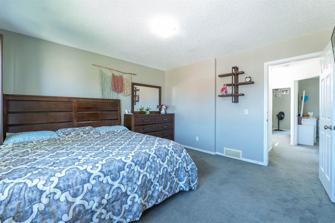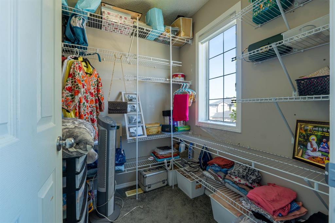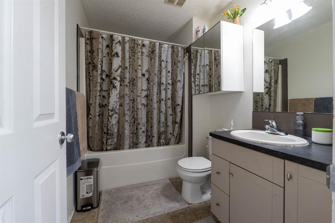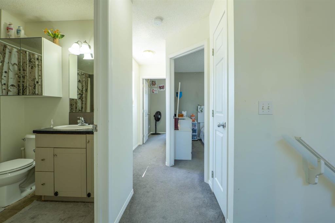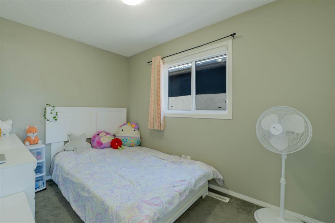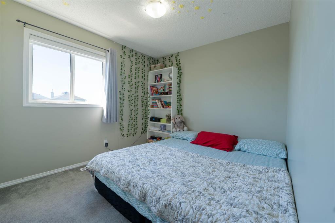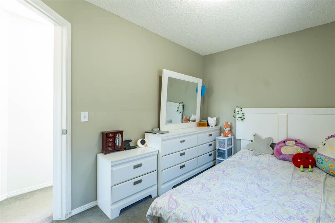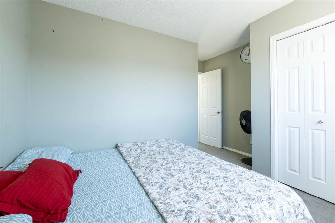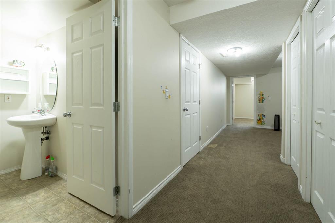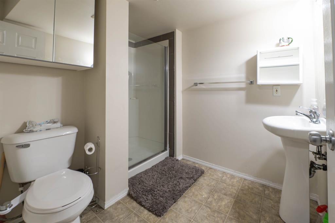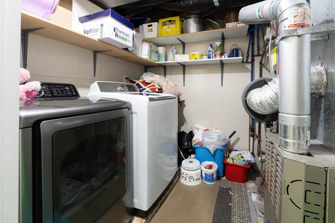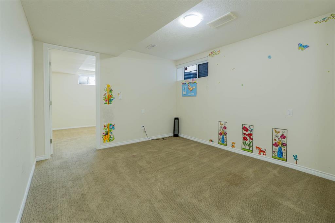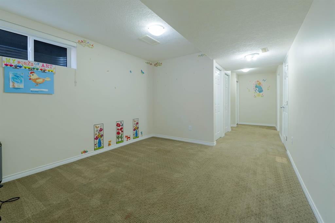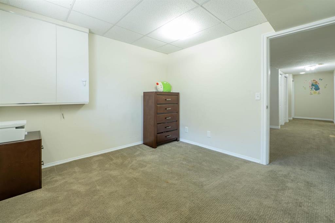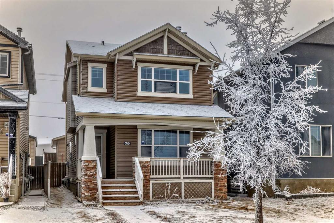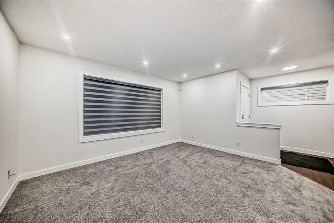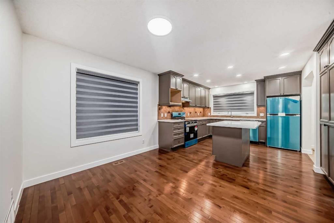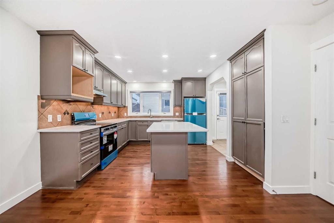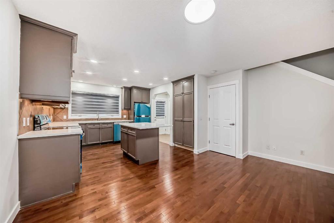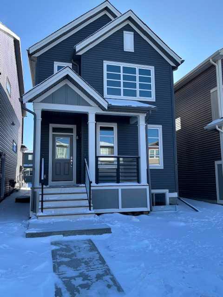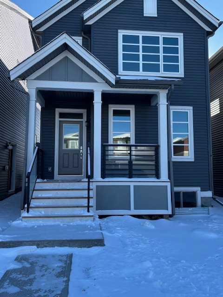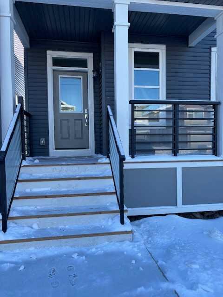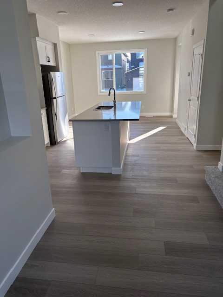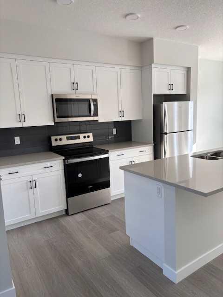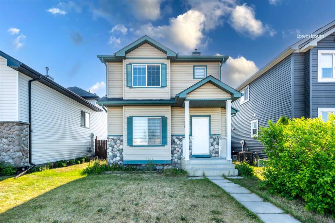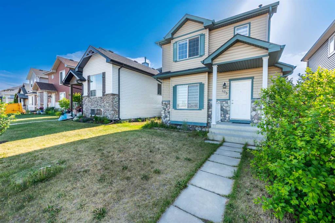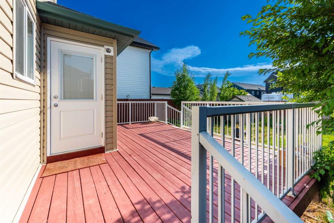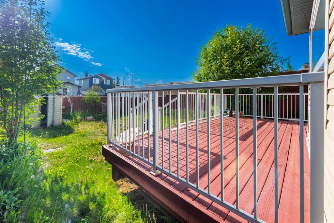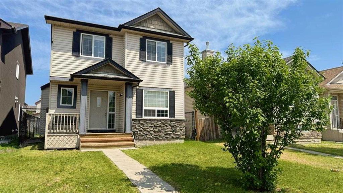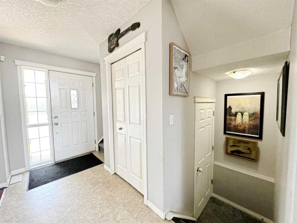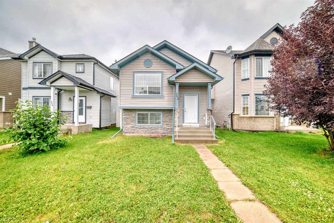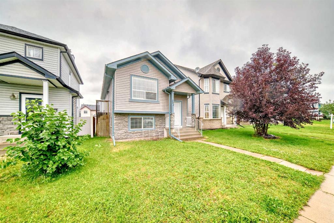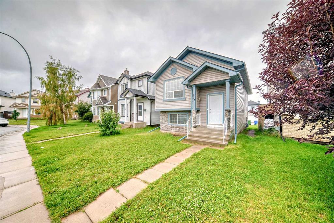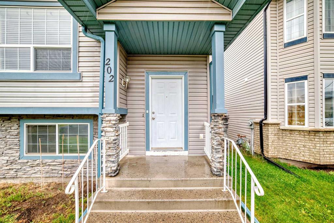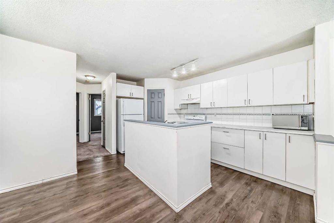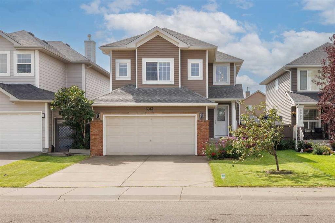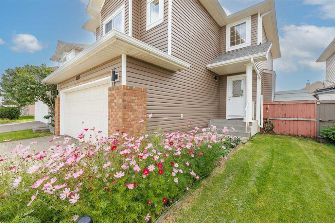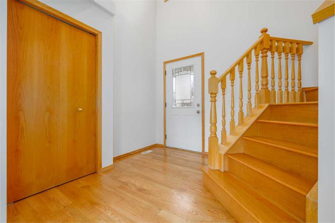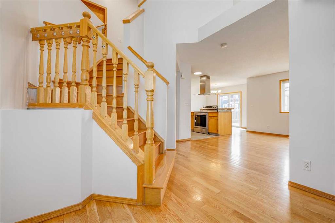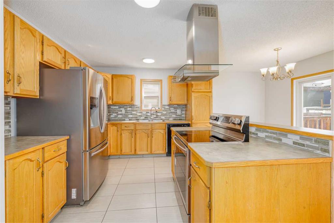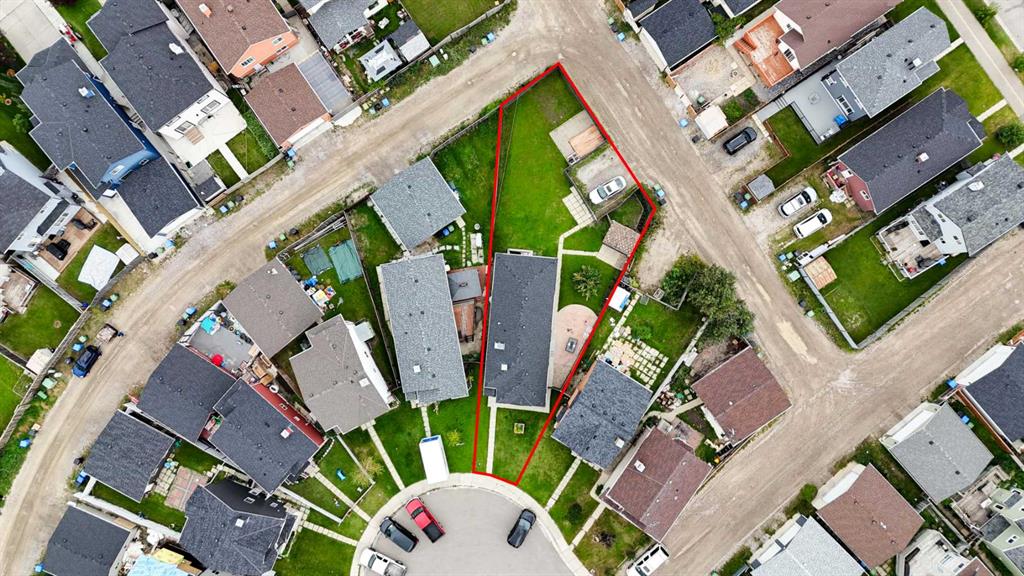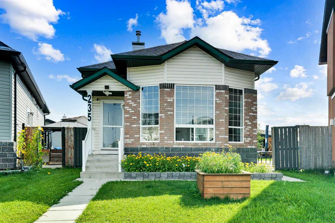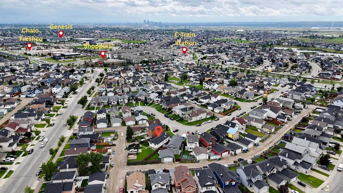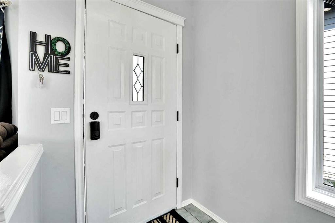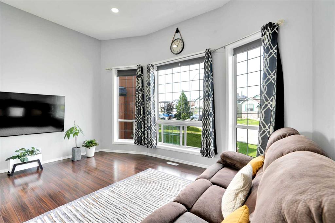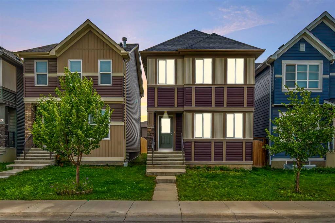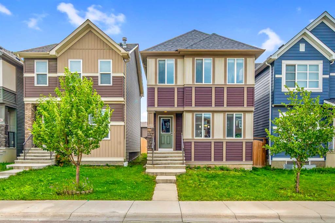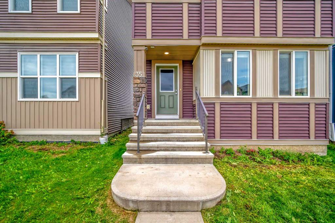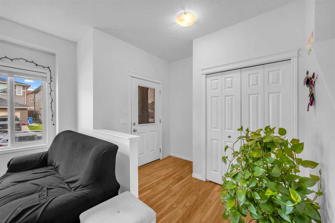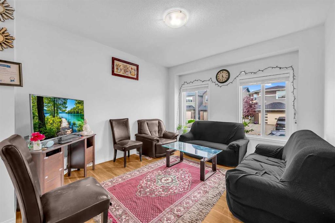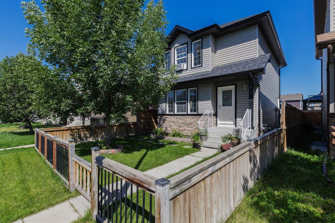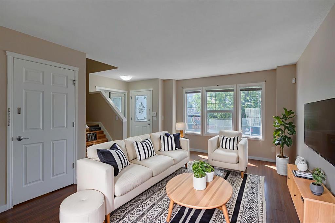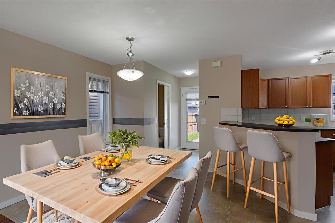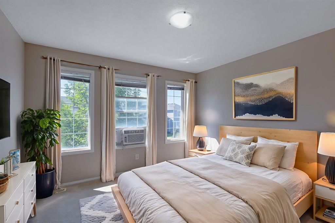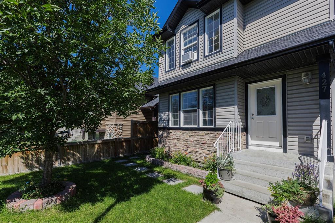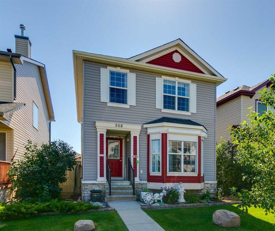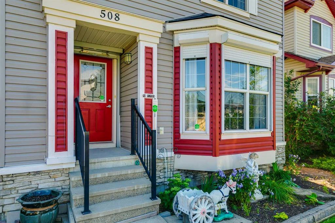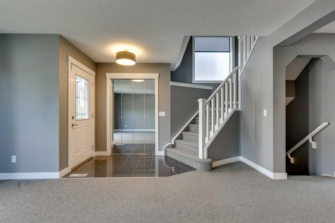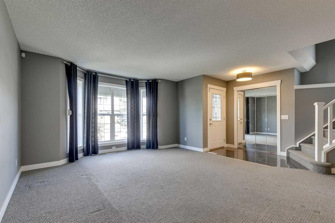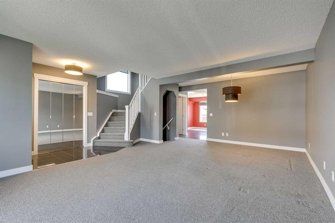144 Saddlecrest Place NE
Calgary T3J 5G2
MLS® Number: A2245257
$ 539,900
3
BEDROOMS
2 + 1
BATHROOMS
1,316
SQUARE FEET
2004
YEAR BUILT
Welcome to 144 Saddlecrest Place NE, a well-maintained detached home tucked into a quiet, family-friendly neighbourhood. With 4 bedrooms, 2.5 bathrooms, a fully finished basement, and a double detached garage, this property offers a comfortable and functional layout for everyday living. The main floor features a bright and open design with a welcoming living room, a modern kitchen with stainless steel appliances, and a spacious dining area ideal for family meals or entertaining. A two-piece bathroom and a versatile front den offer added flexibility, perfect for a home office, reading nook, or play area. Upstairs, you’ll find three generously sized bedrooms, including a primary suite with a walk-in closet, along with a full bathroom. The fully finished basement includes a large recreation room, a fourth bedroom, a full bathroom, laundry, and plenty of storage ,ideal for families needing extra space. Step outside to a private, fenced backyard with a large deck and access to scenic walking paths. Located close to parks, shopping, and transit, this inviting home offers the perfect blend of comfort, practicality, and community living.
| COMMUNITY | Saddle Ridge |
| PROPERTY TYPE | Detached |
| BUILDING TYPE | House |
| STYLE | 2 Storey |
| YEAR BUILT | 2004 |
| SQUARE FOOTAGE | 1,316 |
| BEDROOMS | 3 |
| BATHROOMS | 3.00 |
| BASEMENT | Finished, Full |
| AMENITIES | |
| APPLIANCES | Dishwasher, Dryer, Electric Range, Garage Control(s), Range Hood, Refrigerator, Washer |
| COOLING | None |
| FIREPLACE | N/A |
| FLOORING | Carpet, Linoleum |
| HEATING | Forced Air, Natural Gas |
| LAUNDRY | In Basement |
| LOT FEATURES | Back Lane, Rectangular Lot |
| PARKING | Double Garage Detached |
| RESTRICTIONS | None Known |
| ROOF | Asphalt Shingle |
| TITLE | Fee Simple |
| BROKER | Real Broker |
| ROOMS | DIMENSIONS (m) | LEVEL |
|---|---|---|
| 3pc Bathroom | 6`8" x 8`7" | Basement |
| Bonus Room | 10`11" x 10`2" | Basement |
| Game Room | 10`11" x 25`4" | Basement |
| Storage | 5`11" x 5`8" | Basement |
| Furnace/Utility Room | 6`8" x 8`10" | Basement |
| 2pc Bathroom | 5`0" x 5`6" | Main |
| Den | 4`11" x 5`6" | Main |
| Dining Room | 11`4" x 9`6" | Main |
| Kitchen | 12`10" x 12`11" | Main |
| Living Room | 11`11" x 11`9" | Main |
| 4pc Bathroom | 8`5" x 5`11" | Upper |
| Bedroom | 11`11" x 12`3" | Upper |
| Bedroom | 8`5" x 10`5" | Upper |
| Bedroom - Primary | 12`7" x 12`9" | Upper |

