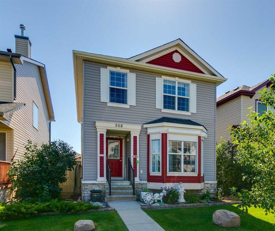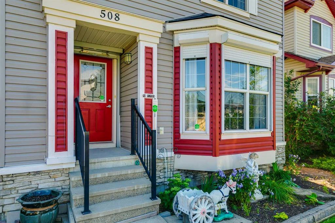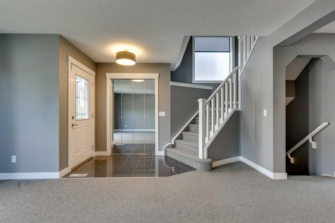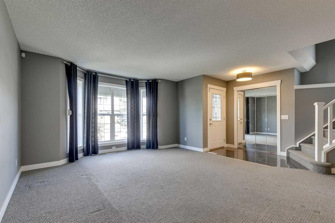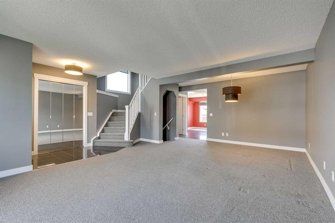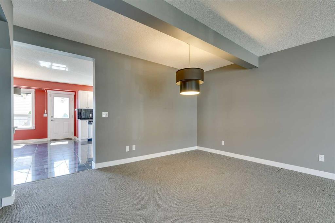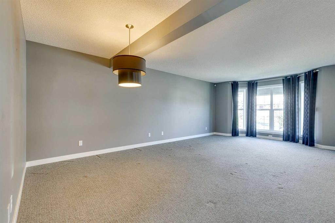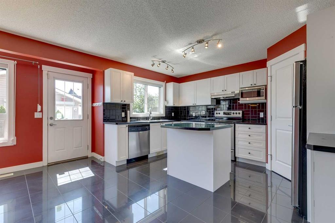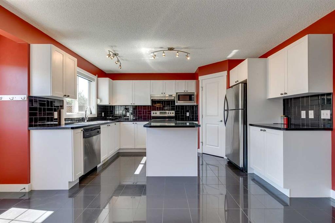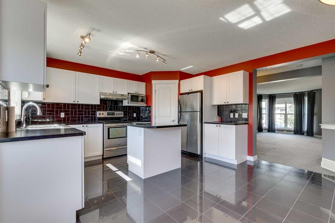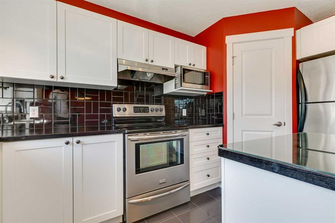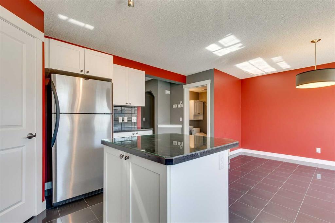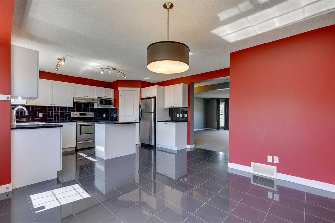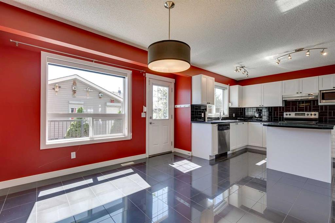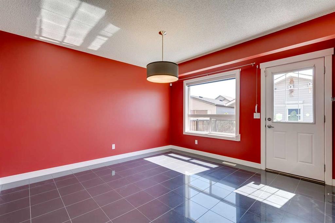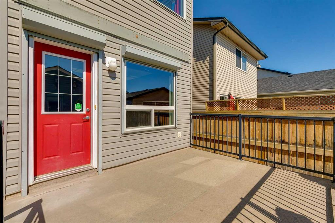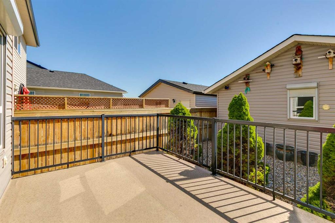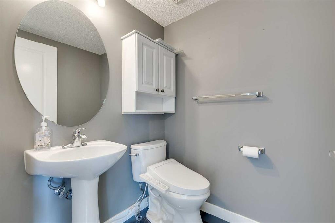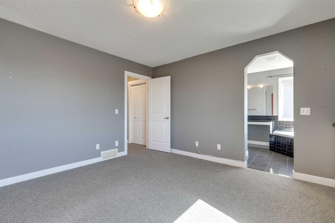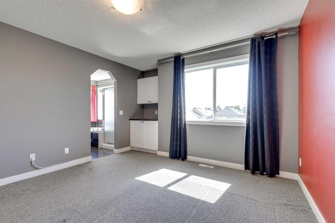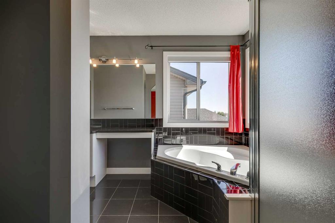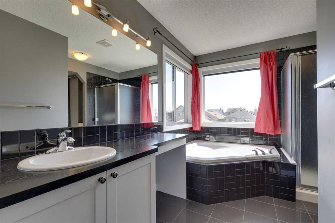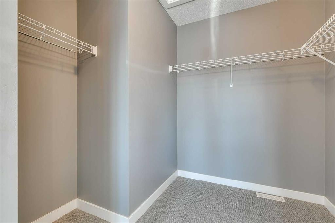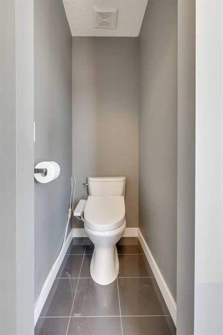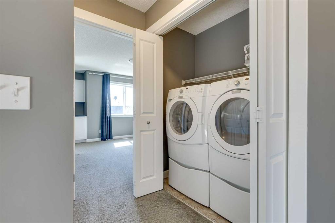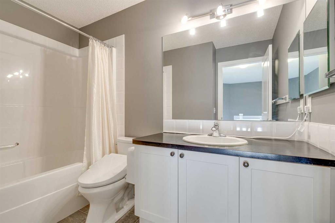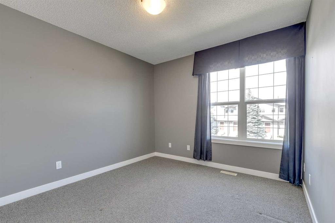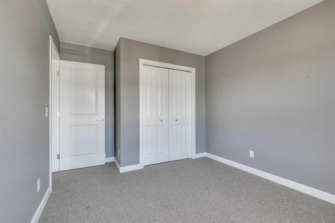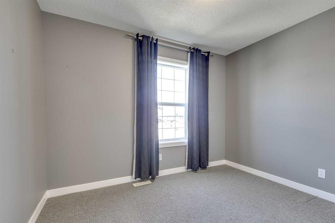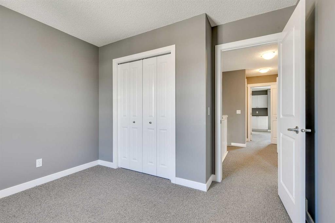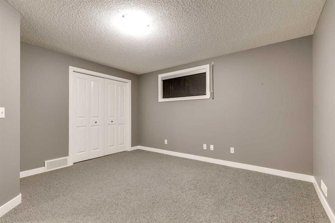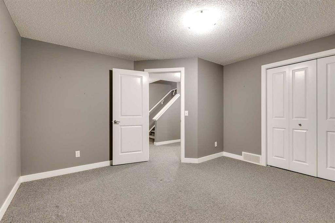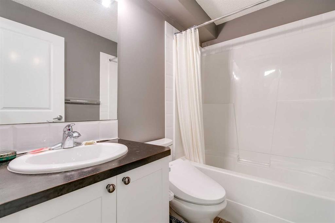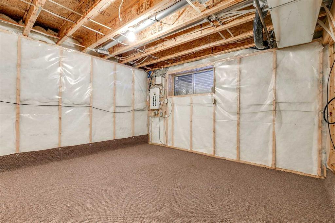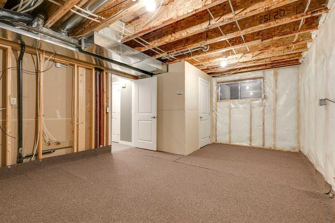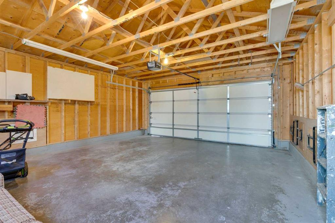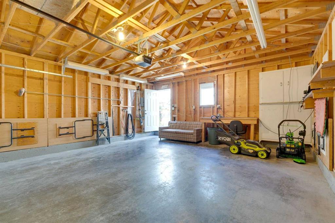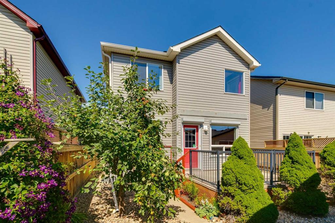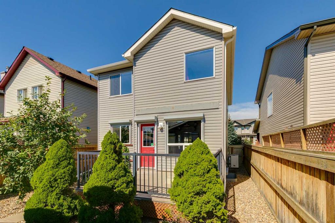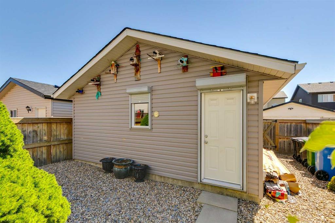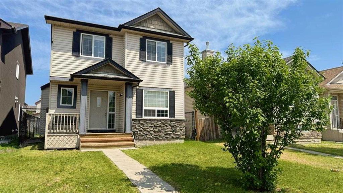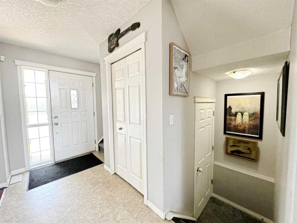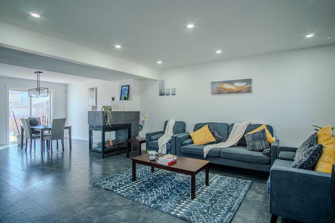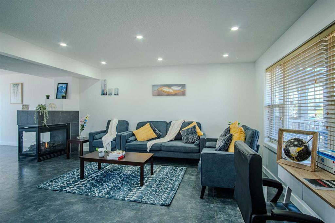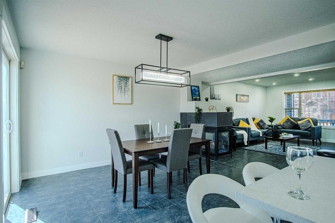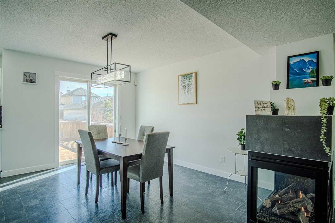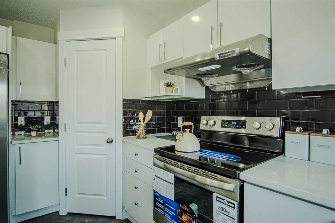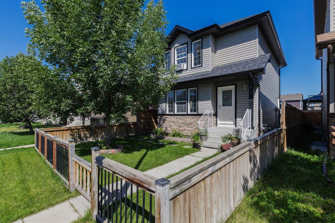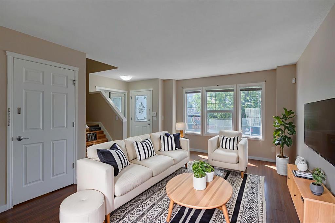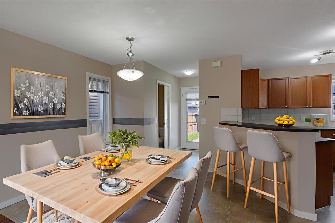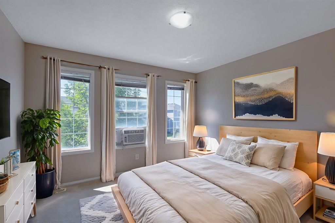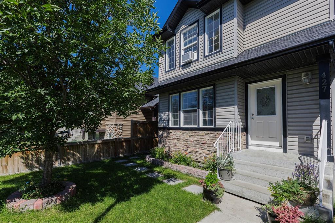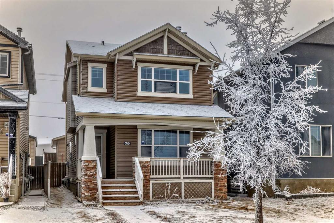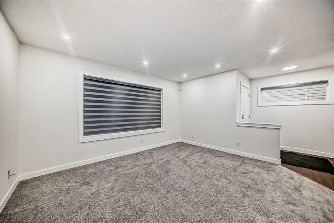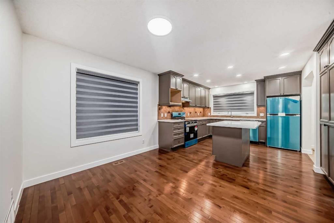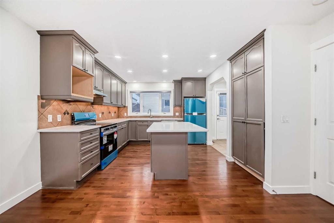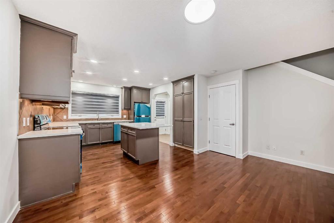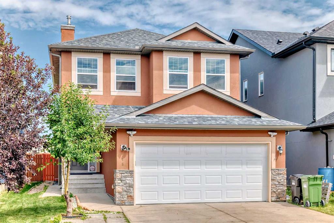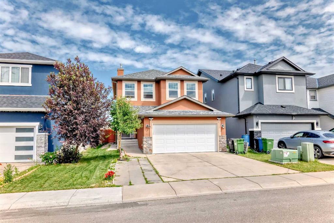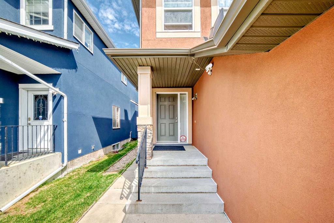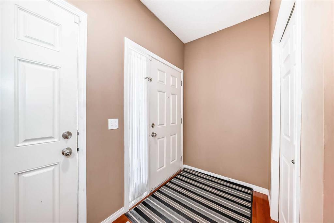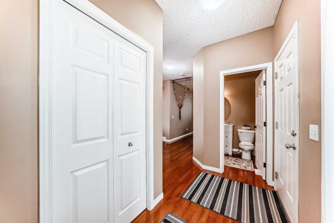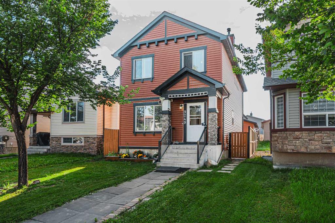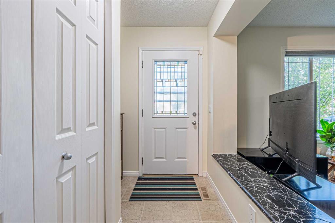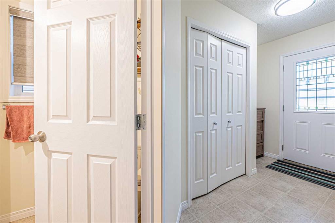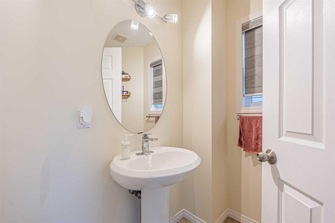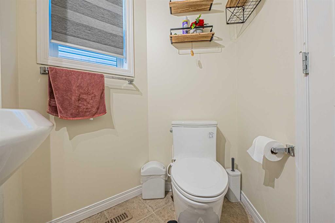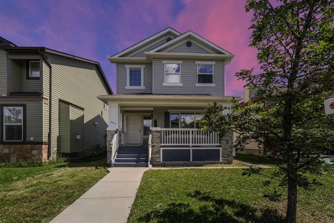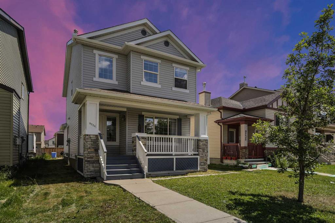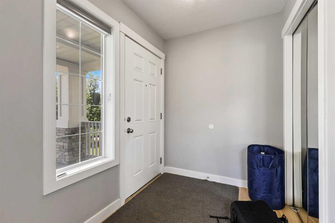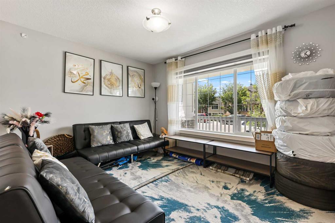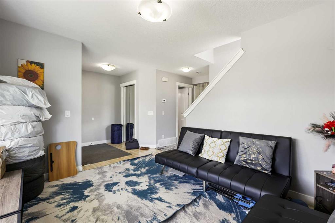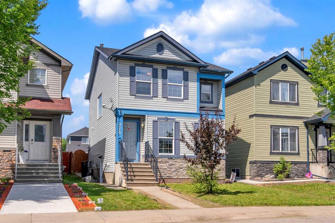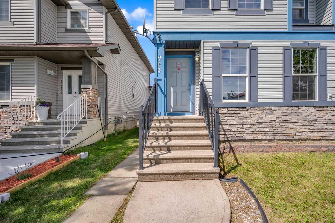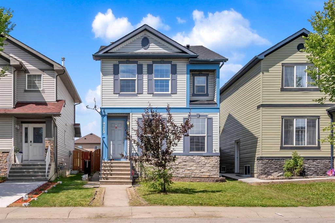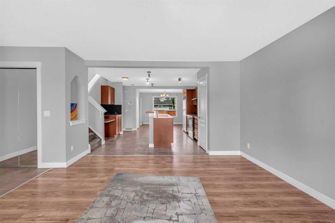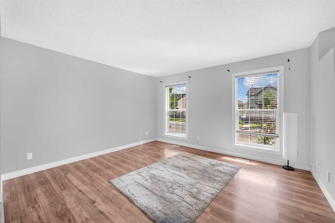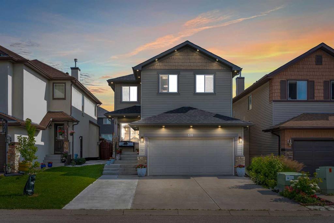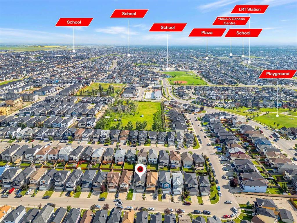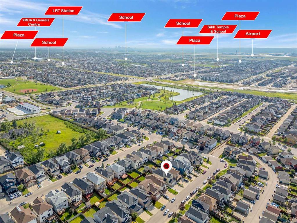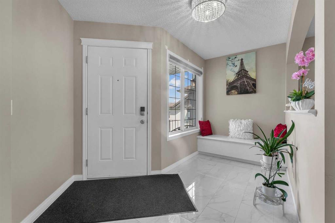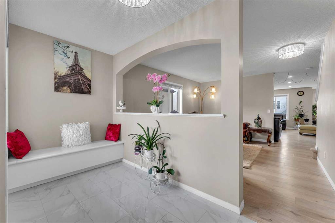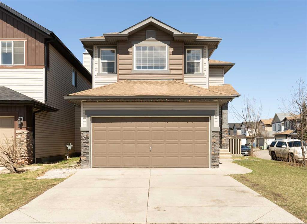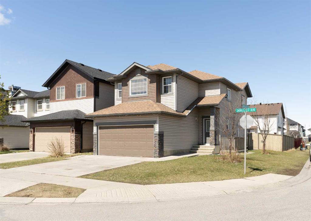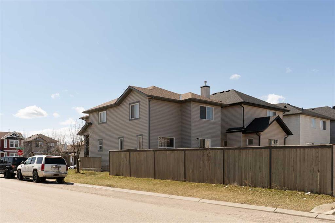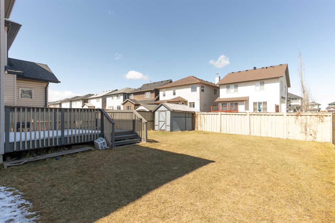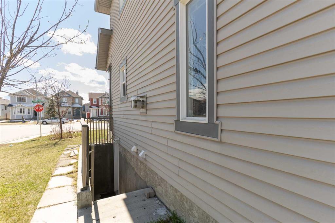508 Saddlecrest Boulevard NE
Calgary T3J 5M6
MLS® Number: A2250307
$ 638,800
4
BEDROOMS
3 + 1
BATHROOMS
1,656
SQUARE FEET
2005
YEAR BUILT
Unbeatable value! Beautifully upgraded & meticulous family home on a manicured south exposure lot, just ½ block to the elementary school. This expanded “Monaco” by Shane Homes is a spacious 1,658 sqft two storey, with additional 500 sqft of professional development in the lower level. From the moment you arrive you’ll appreciate the pride of ownership and attention to detail. Spacious living room with bay window and full-size dining area which can also be a great space for a computer station. The country-style kitchen is a highlight with extensive cabinets, pull-out drawers, step-in pantry, full custom file backsplash and center island with a 2-stool breakfast bar. The adjoining eating area has plenty of room for a large family to enjoy meals together. A full-size picture window with sun guard glass, brings in an abundance of natural light and overlooks the deck; garden door leads directly to the deck, yard and detached garage (back lane access). Completing the main floor is a ½ bath for guests. The upper level has 3 spacious bedrooms, a 4-piece bath and laundry which is convenient for a busy family. The primary bedroom offers privacy with a spa-inspired ensuite and walk-in closet. The lower level has a 4th bedroom (window to egress), 4-piece bathroom, space to add a family room and plenty of storage too. Enjoy the sunshine on the deck then retreat inside to the beautifully air-conditioned home. Many upgrades include new roof shingles & eaves in 2025, custom tile flooring, central air conditioner, water softener, custom built cedar fence with “hidden” front & back gates, security roll shutters on all lower level windows, main floor windows & doors, plus on the garage! Retired couple spent 6 months travelling since building this home, so very little wear & tear! Smoke-free. Best value in Saddle Ridge!! Immediate possession.
| COMMUNITY | Saddle Ridge |
| PROPERTY TYPE | Detached |
| BUILDING TYPE | House |
| STYLE | 2 Storey |
| YEAR BUILT | 2005 |
| SQUARE FOOTAGE | 1,656 |
| BEDROOMS | 4 |
| BATHROOMS | 4.00 |
| BASEMENT | Full, Partially Finished |
| AMENITIES | |
| APPLIANCES | Central Air Conditioner, Dishwasher, Electric Stove, Garage Control(s), Microwave, Range Hood, Refrigerator, Washer/Dryer, Water Softener, Window Coverings |
| COOLING | Central Air |
| FIREPLACE | N/A |
| FLOORING | Carpet, Ceramic Tile |
| HEATING | Forced Air, Natural Gas |
| LAUNDRY | Upper Level |
| LOT FEATURES | Back Lane, Back Yard, Landscaped, Level, Rectangular Lot |
| PARKING | Alley Access, Double Garage Detached, Garage Faces Rear |
| RESTRICTIONS | Easement Registered On Title, Utility Right Of Way |
| ROOF | Asphalt Shingle |
| TITLE | Fee Simple |
| BROKER | The Home Hunters Real Estate Group Ltd. |
| ROOMS | DIMENSIONS (m) | LEVEL |
|---|---|---|
| Bedroom | 13`1" x 12`10" | Lower |
| 4pc Bathroom | 0`0" x 0`0" | Lower |
| Living Room | 21`7" x 14`0" | Main |
| Dining Room | 12`6" x 11`11" | Main |
| Kitchen | 13`7" x 9`11" | Main |
| 2pc Bathroom | 0`0" x 0`0" | Main |
| Foyer | 6`5" x 4`7" | Main |
| Bedroom - Primary | 12`4" x 12`3" | Upper |
| 4pc Ensuite bath | 0`0" x 0`0" | Upper |
| Bedroom | 13`6" x 9`10" | Upper |
| Bedroom | 10`9" x 9`11" | Upper |
| 4pc Bathroom | 0`0" x 0`0" | Upper |
| Laundry | 5`9" x 3`1" | Upper |

