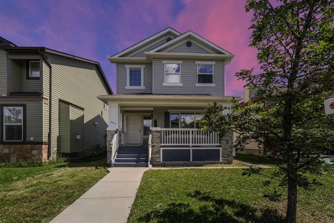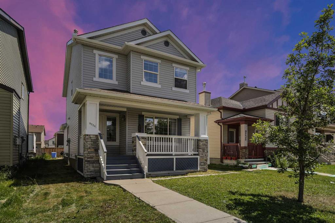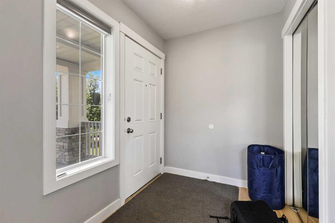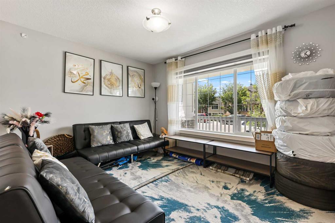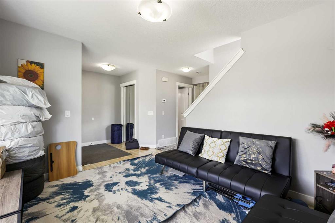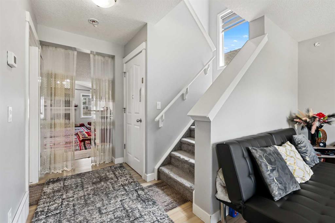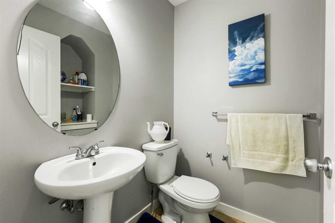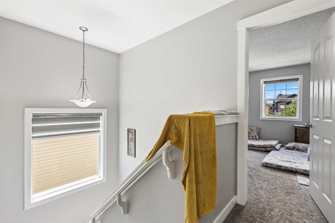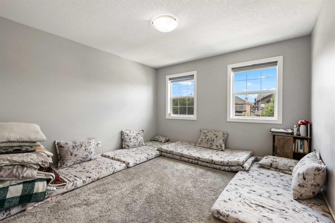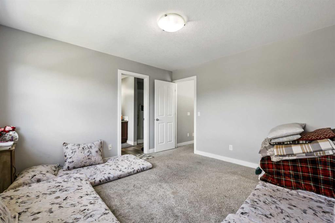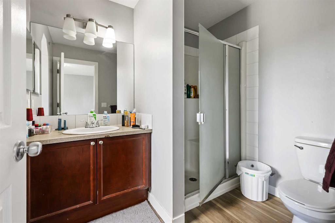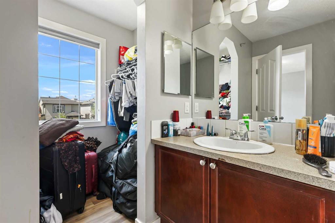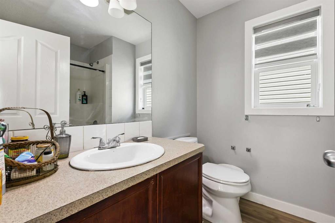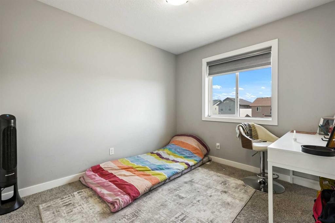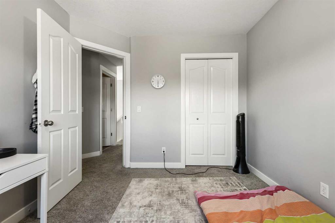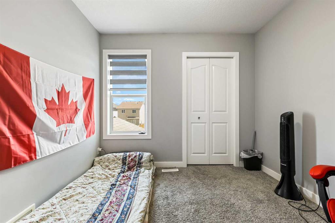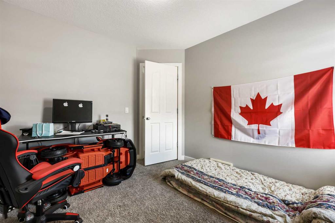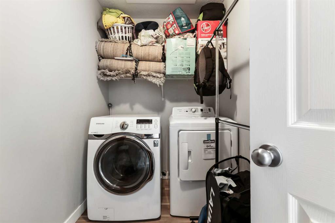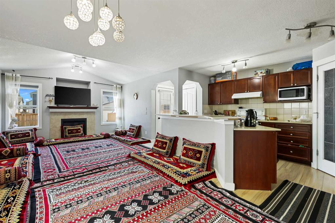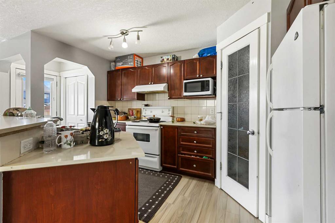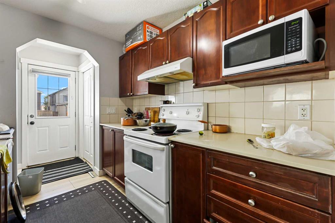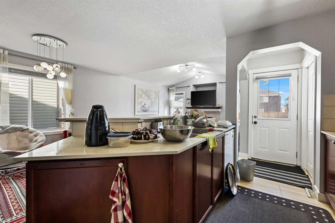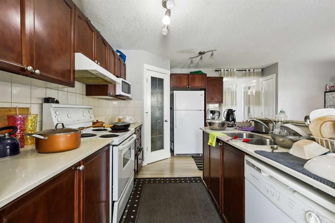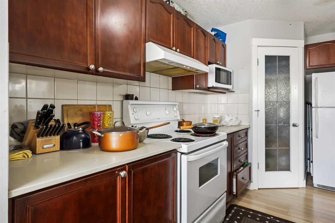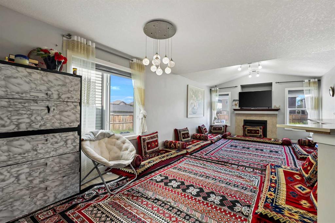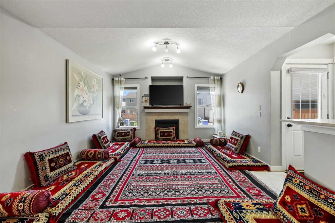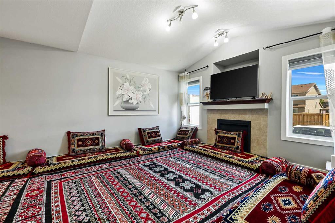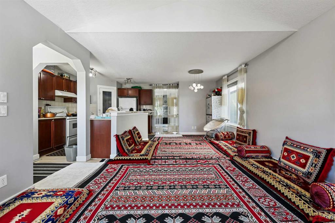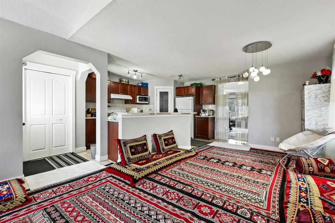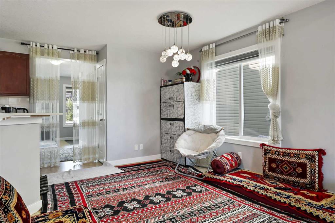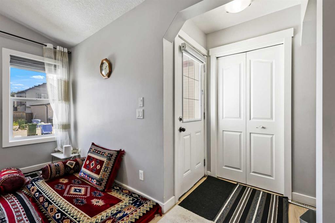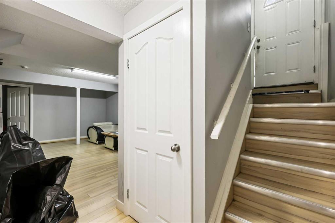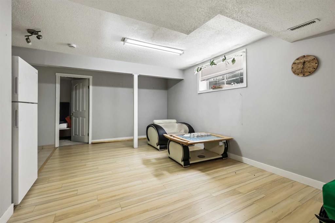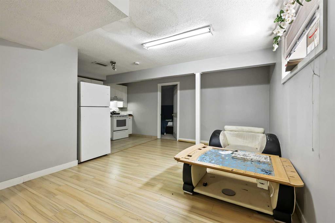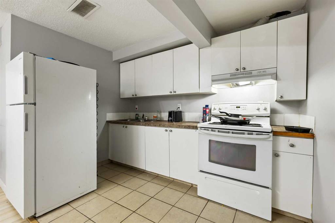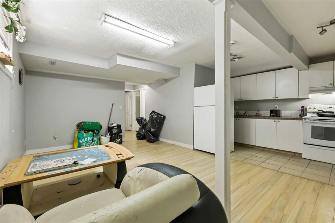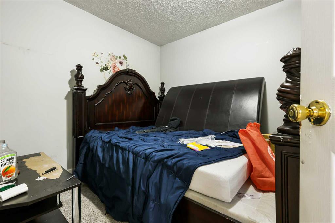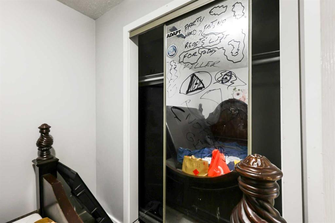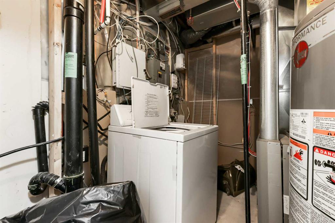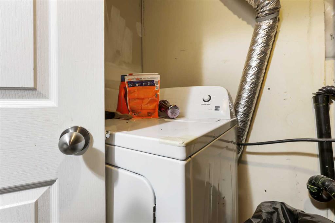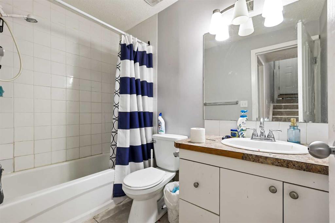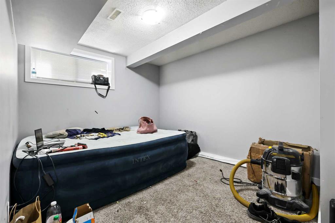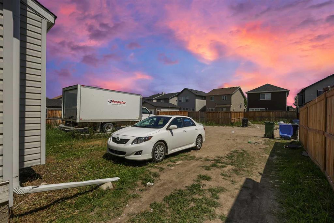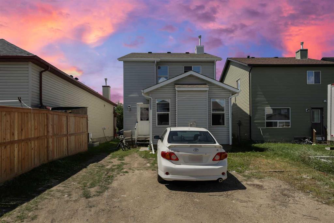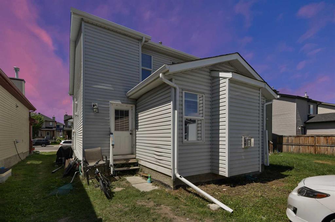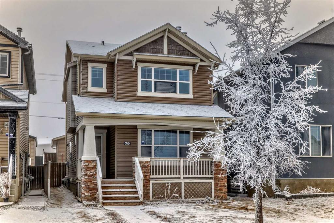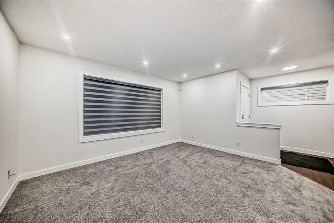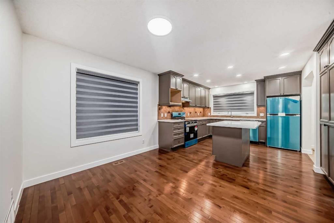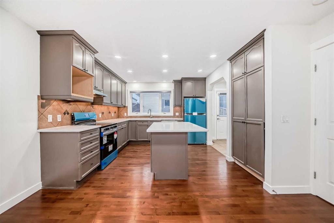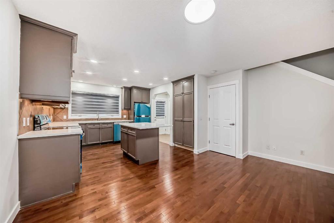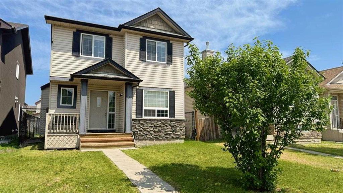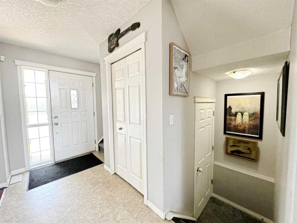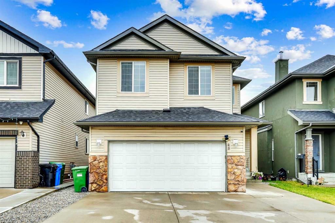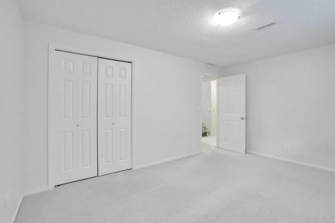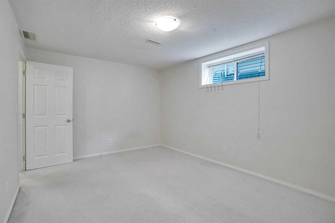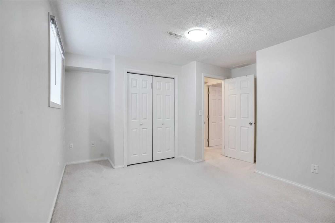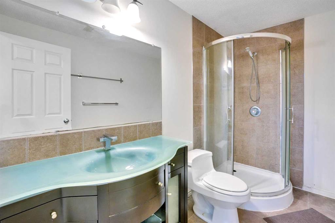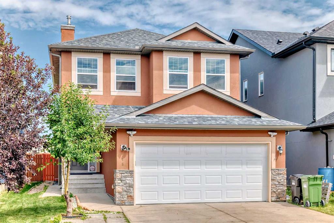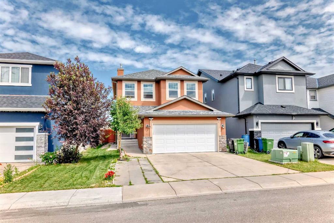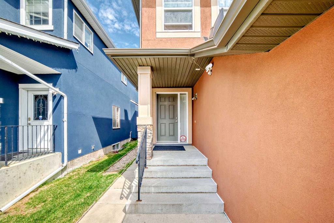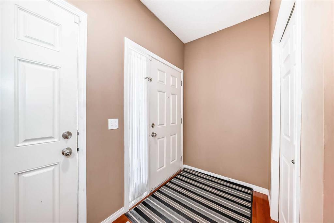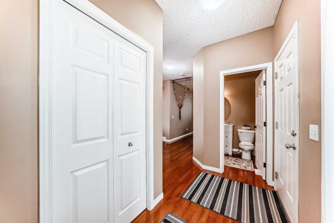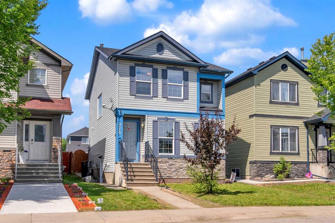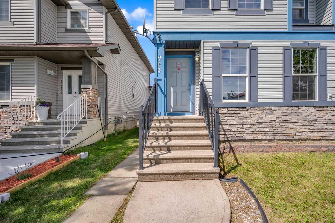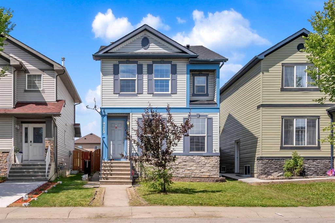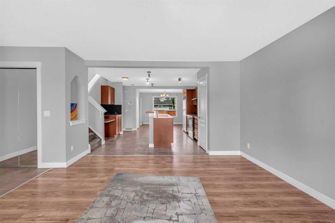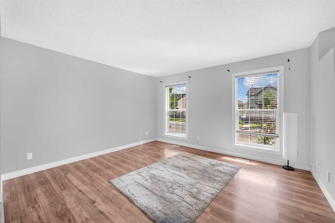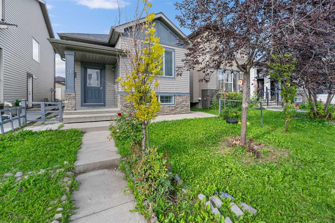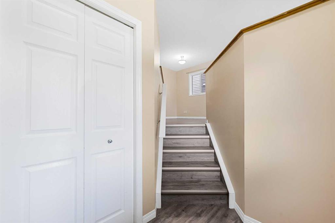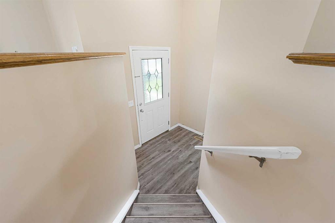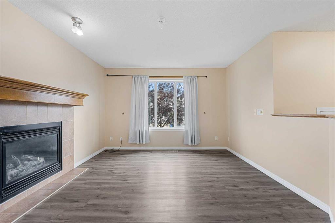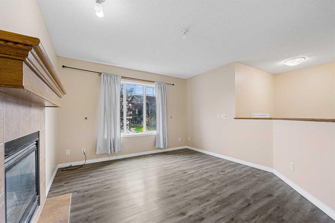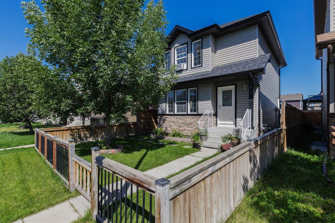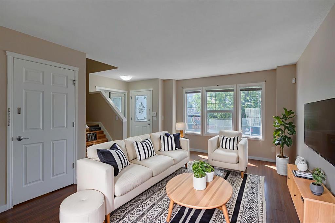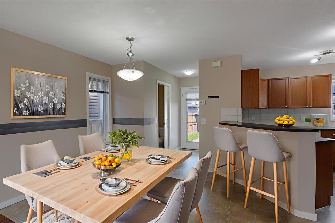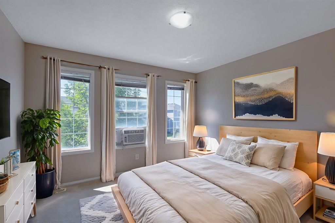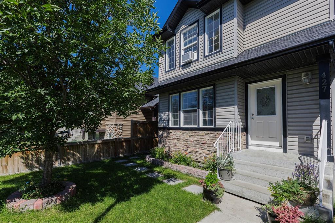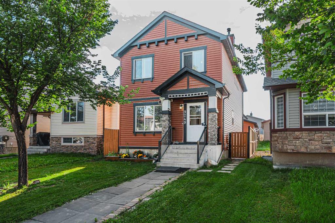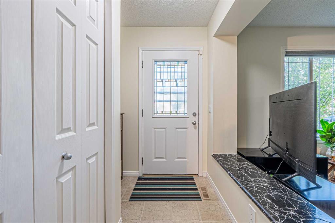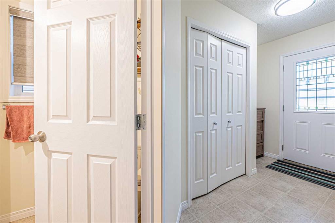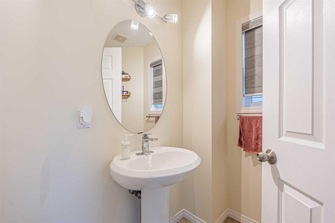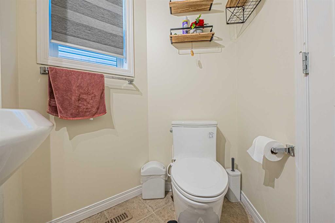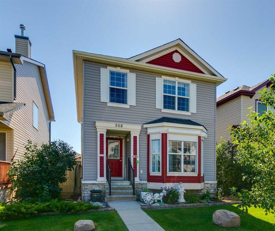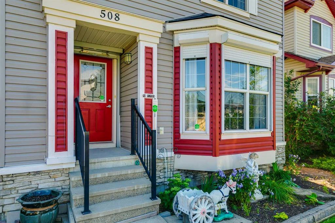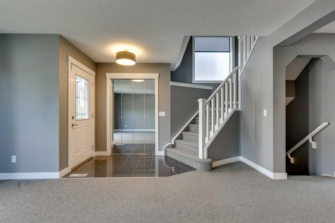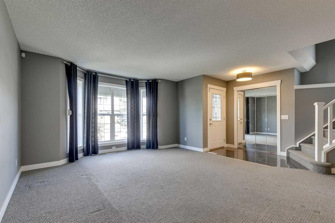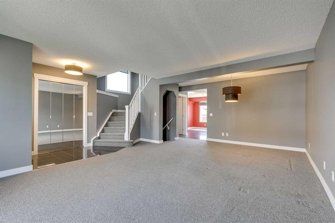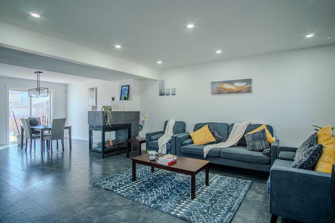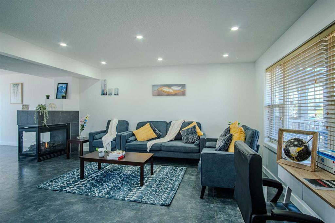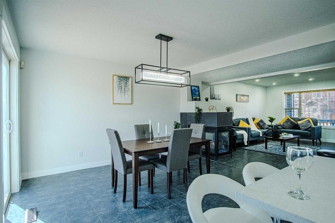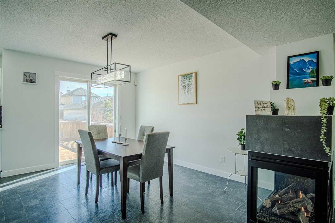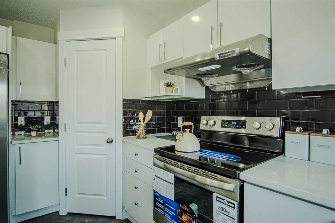9234 Saddlebrook Drive NE
Calgary T3J 0J9
MLS® Number: A2237811
$ 625,000
4
BEDROOMS
3 + 1
BATHROOMS
1,553
SQUARE FEET
2007
YEAR BUILT
Investment Alert. House is currently on rent upstairs 2000+60% utilities and basement 1000+40% utilities. Beautiful two-story detached home in the desirable Saddlebrook area of Saddleridge. The main floor features separate living and family rooms, a lovely kitchen with granite countertops, pantry, and an island, along with a dining area. It has LVP flooring on the main floor and bathrooms, brand-new roof and siding. The basement includes a legal suite with a separate entrance, separate laundry, a good-sized bedroom, a cozy den, a kitchen, and a full bath. The upper floor offers three spacious bedrooms, with the master bedroom boasting a 4-piece ensuite. There's also a laundry room on the upper floor. Perfect for living upstairs and renting the basement or as a great rental income property. Conveniently located close to schools, shopping, LRT, transit, playgrounds, and more.
| COMMUNITY | Saddle Ridge |
| PROPERTY TYPE | Detached |
| BUILDING TYPE | House |
| STYLE | 2 Storey |
| YEAR BUILT | 2007 |
| SQUARE FOOTAGE | 1,553 |
| BEDROOMS | 4 |
| BATHROOMS | 4.00 |
| BASEMENT | Finished, Full, Suite |
| AMENITIES | |
| APPLIANCES | Dishwasher, Electric Stove, Range Hood, Refrigerator, Window Coverings |
| COOLING | None |
| FIREPLACE | Gas |
| FLOORING | Carpet, Laminate |
| HEATING | Forced Air |
| LAUNDRY | In Basement, Laundry Room |
| LOT FEATURES | Rectangular Lot |
| PARKING | Parking Pad |
| RESTRICTIONS | Restrictive Covenant |
| ROOF | Asphalt Shingle |
| TITLE | Fee Simple |
| BROKER | eXp Realty |
| ROOMS | DIMENSIONS (m) | LEVEL |
|---|---|---|
| Family Room | 17`7" x 1`3" | Basement |
| Kitchen | 10`0" x 6`8" | Basement |
| Bedroom | 12`7" x 9`7" | Basement |
| Flex Space | 9`4" x 8`0" | Basement |
| 4pc Bathroom | 8`5" x 4`11" | Basement |
| Laundry | 11`2" x 6`2" | Basement |
| Living Room | 12`0" x 9`11" | Main |
| Family Room | 13`0" x 13`0" | Main |
| Kitchen | 13`5" x 9`0" | Main |
| Dining Room | 13`5" x 9`10" | Main |
| Foyer | 7`2" x 5`9" | Main |
| 2pc Bathroom | 5`2" x 4`5" | Main |
| Bedroom - Primary | 12`2" x 12`0" | Upper |
| Walk-In Closet | 6`7" x 3`10" | Upper |
| 3pc Ensuite bath | 7`11" x 6`7" | Upper |
| Bedroom | 10`0" x 9`4" | Upper |
| Bedroom | 10`0" x 9`4" | Upper |
| Laundry | 8`2" x 9`4" | Upper |
| 4pc Bathroom | 7`7" x 6`7" | Upper |

