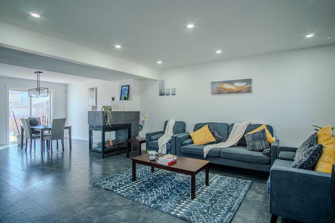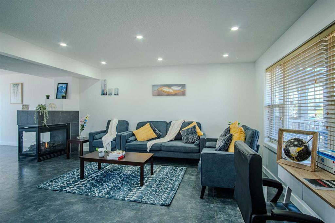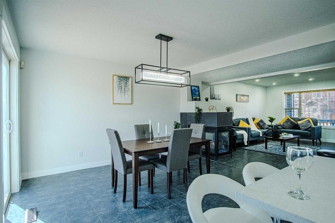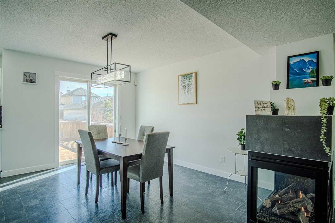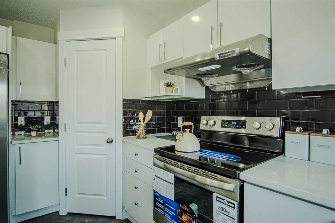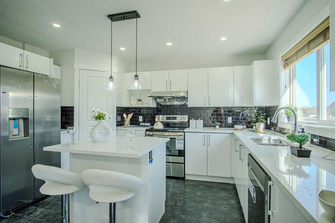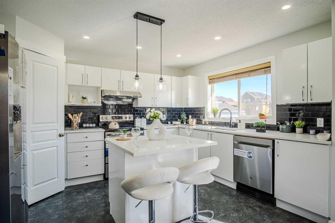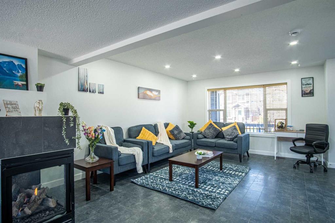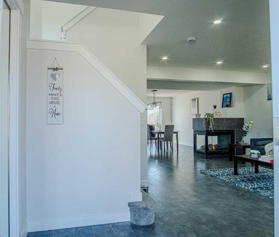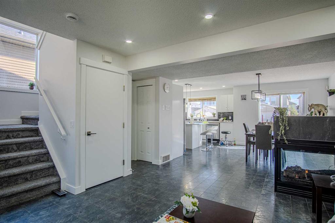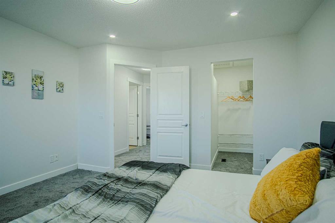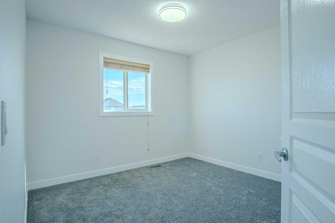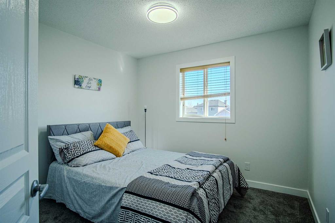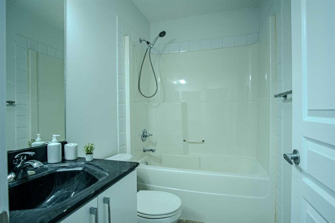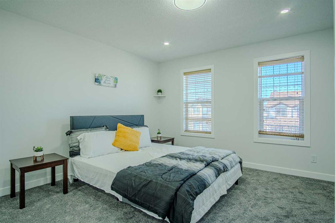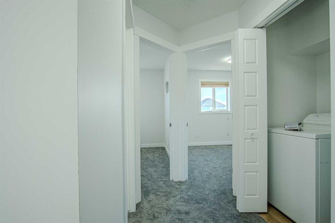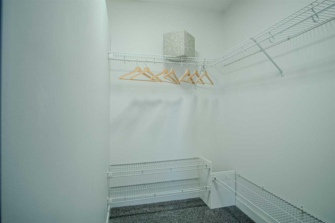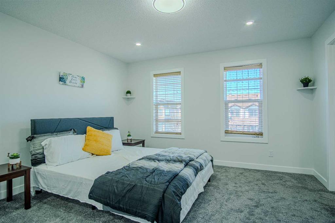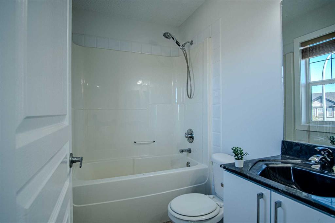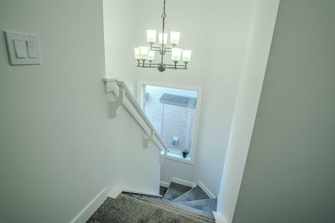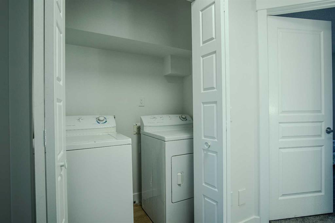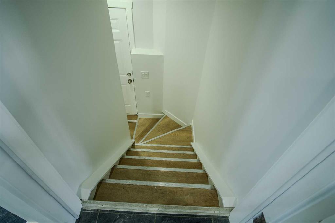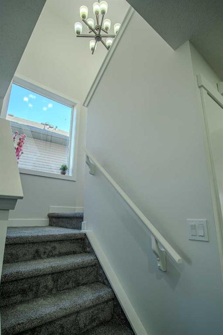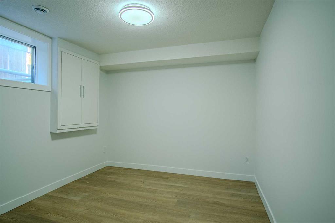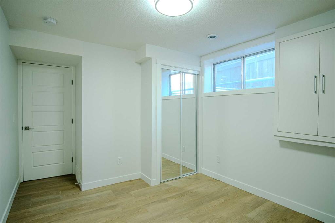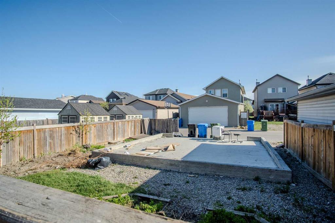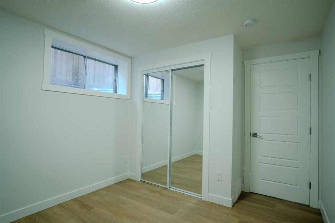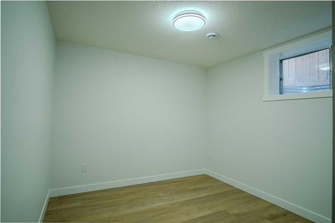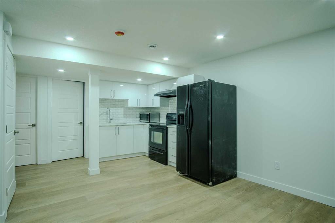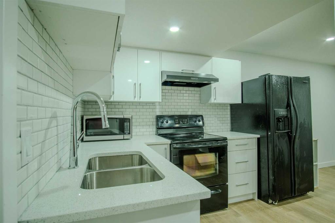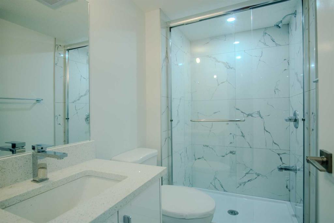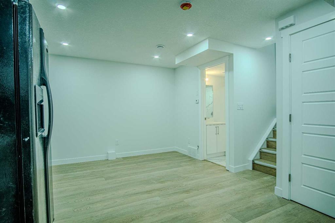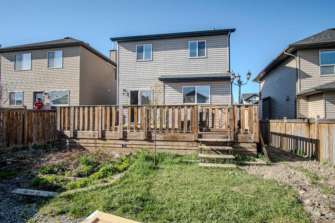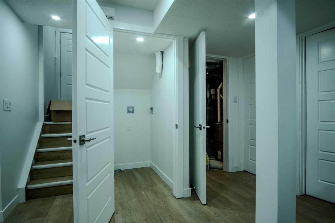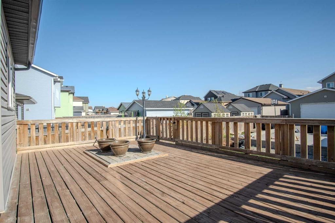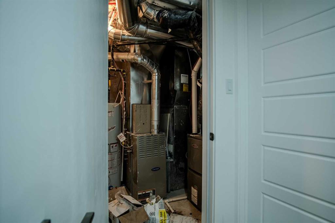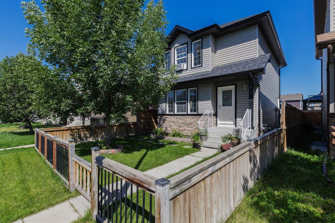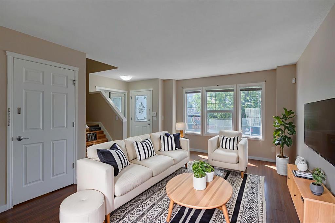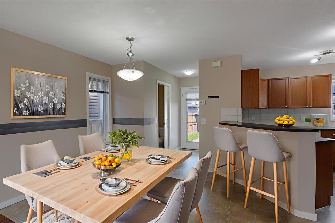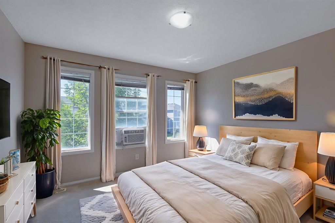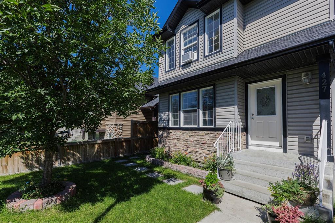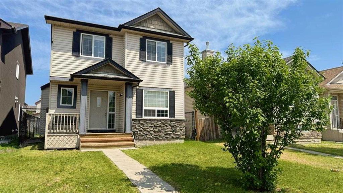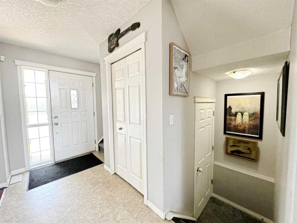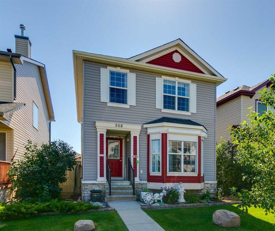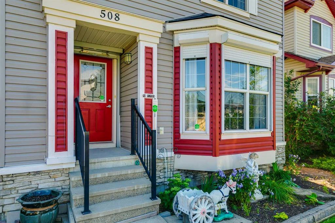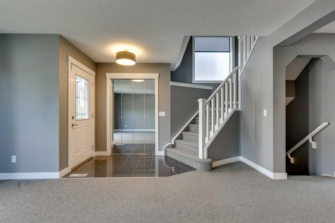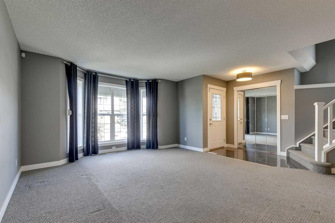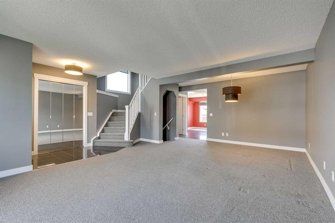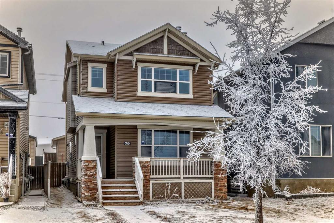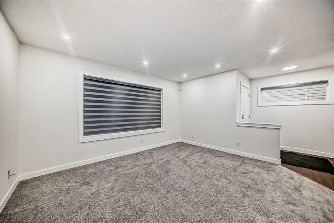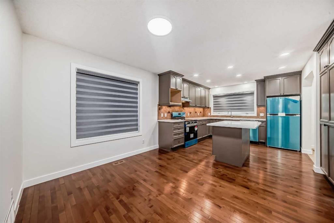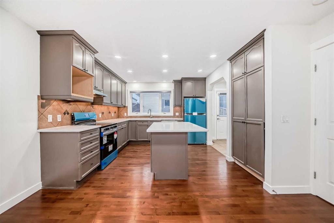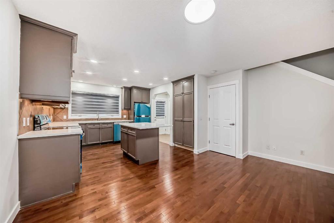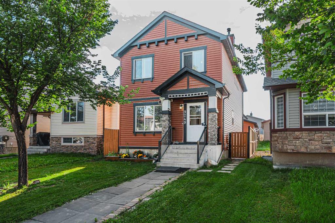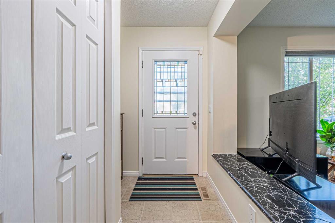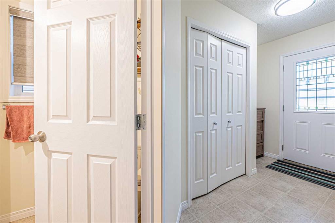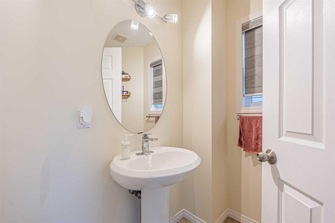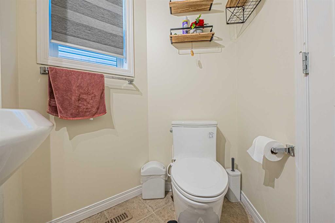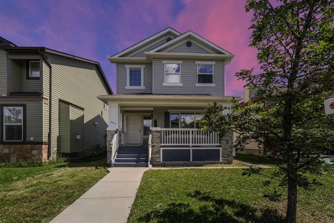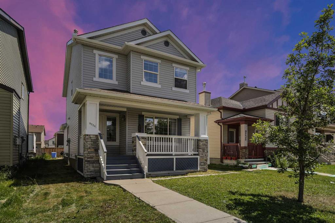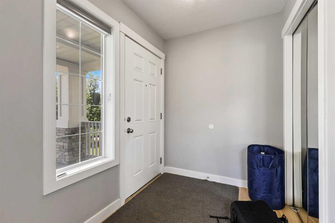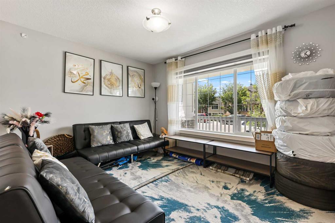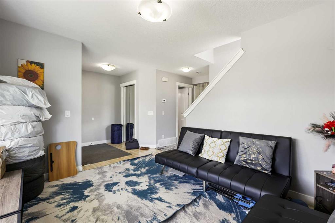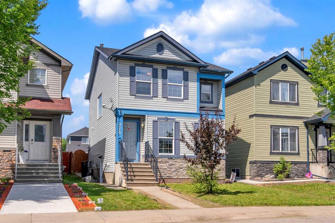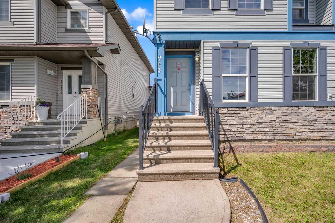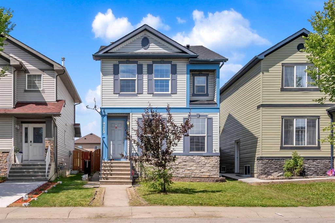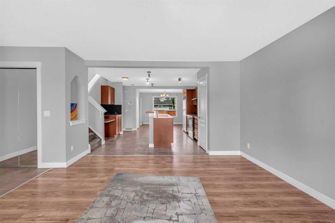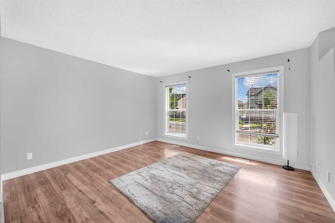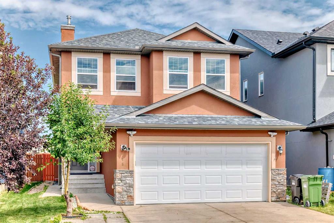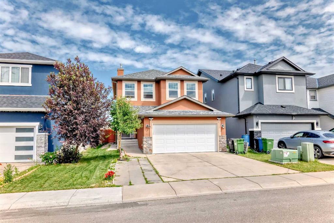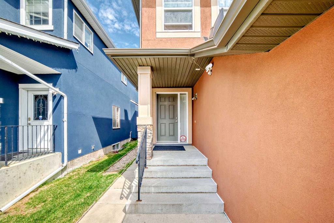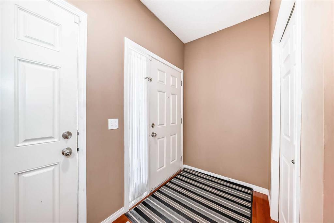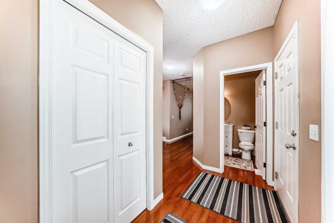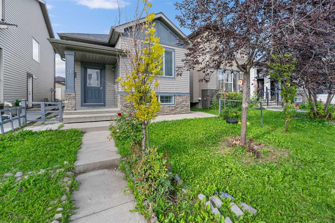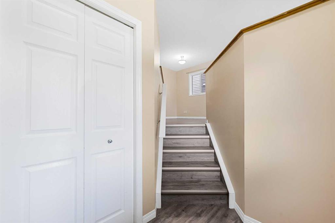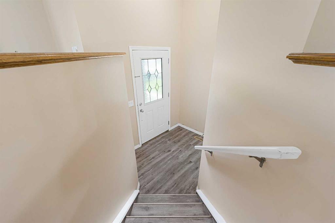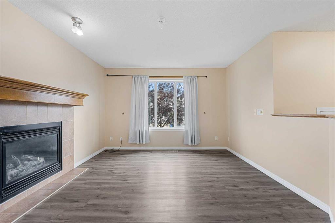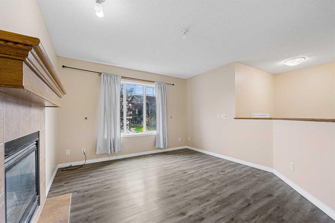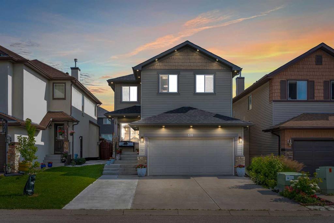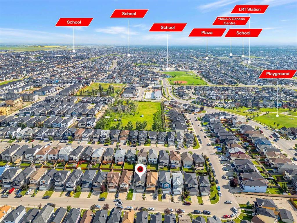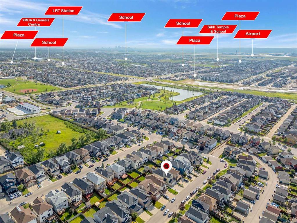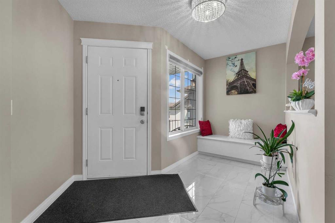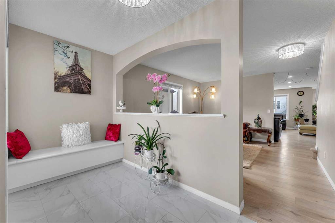23 Saddlebrook Gardens NE
Calgary T3J 5M7
MLS® Number: A2250808
$ 649,900
2
BEDROOMS
3 + 1
BATHROOMS
1,413
SQUARE FEET
2006
YEAR BUILT
**OPEN HOUSE ** Aug 23, 12-3pm, Aug 24, 12-4PMThis beautifully upgraded 5-bedroom, 3.5-bath home is nestled in the well-established, family-friendly community of Saddle ridge NE. Featuring a fully renovated interior, this move-in-ready property offers exceptional value with modern finishes and thoughtful upgrades throughout. Step inside to find: vinyl flooring, new paint, new carpet, Upgraded doors, new light fixtures, and switches for a sleek, contemporary look New stainless steel appliances enhancing a stylish, modern kitchen on main floor The bright, open-concept main floor boasts a spacious living room with a gas fireplace, a dedicated dining area, and a chef’s kitchen with quartz counter tops, centre island, corner pantry, and ample cabinetry. A discreet 2-piece powder room and access to a massive backyard deck make this level perfect for family living and entertaining. Enjoy outdoor living with a stone fire pit area on huge deck, garden space, and a large concrete pad for parking, also paved back lane. Upstairs, the home offers three generous bedrooms, including a primary retreat with walk-in closet and private en-suite, plus an additional full bath and convenient upper-level laundry. The newly completed legal basement suite is a standout feature—complete with 2 bedrooms, full kitchen, private laundry, and separate entrance—ideal as a mortgage helper or private guest space. Additional highlights include fresh paint, central vacuum, professional cleaning, and charming curb appeal with a concrete walkway, manicured garden, and inviting front porch. Perfectly located within walking distance to schools, parks, shopping, transit, and all amenities, this home is a rare find in a desirable neighbourhood.
| COMMUNITY | Saddle Ridge |
| PROPERTY TYPE | Detached |
| BUILDING TYPE | House |
| STYLE | 2 Storey |
| YEAR BUILT | 2006 |
| SQUARE FOOTAGE | 1,413 |
| BEDROOMS | 2 |
| BATHROOMS | 4.00 |
| BASEMENT | Full, Suite |
| AMENITIES | |
| APPLIANCES | Dishwasher, Electric Range, Microwave, Refrigerator |
| COOLING | Other |
| FIREPLACE | Gas |
| FLOORING | Carpet, Laminate |
| HEATING | Forced Air, Natural Gas |
| LAUNDRY | In Basement, Upper Level |
| LOT FEATURES | Back Lane, Back Yard |
| PARKING | On Street, Parking Pad |
| RESTRICTIONS | None Known |
| ROOF | Asphalt Shingle |
| TITLE | Fee Simple |
| BROKER | Exa Realty |
| ROOMS | DIMENSIONS (m) | LEVEL |
|---|---|---|
| Kitchen | 11`0" x 13`7" | Main |
| Dining Room | 10`1" x 11`8" | Main |
| Pantry | 3`7" x 3`6" | Main |
| 2pc Bathroom | 4`9" x 4`8" | Main |
| Living Room | 15`7" x 19`6" | Main |
| Foyer | 7`6" x 5`0" | Main |
| Bedroom | 10`5" x 11`5" | Second |
| 4pc Bathroom | 10`4" x 11`3" | Second |
| 4pc Bathroom | 7`7" x 4`11" | Second |
| Laundry | 3`1" x 5`11" | Second |
| Walk-In Closet | 4`9" x 5`11" | Second |
| 4pc Ensuite bath | 7`6" x 5`0" | Second |
| Bedroom - Primary | 13`2" x 13`2" | Second |

