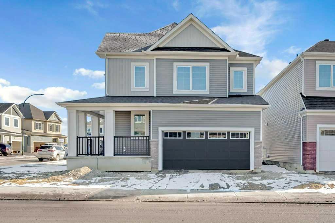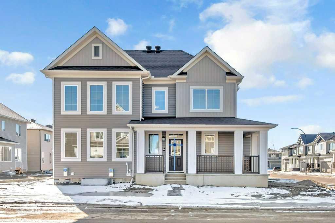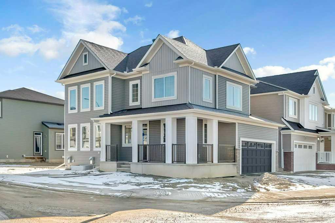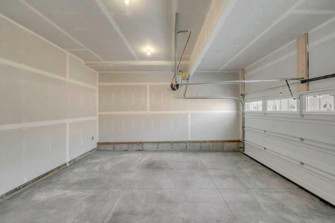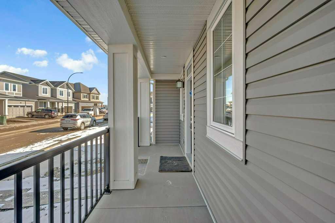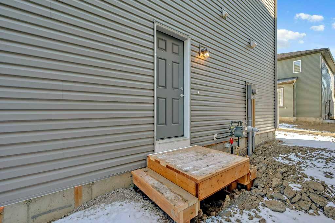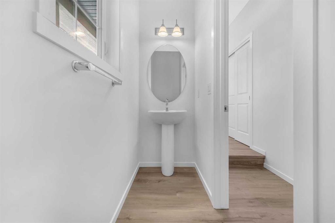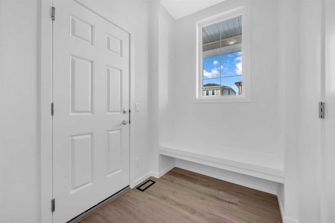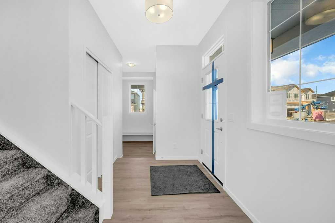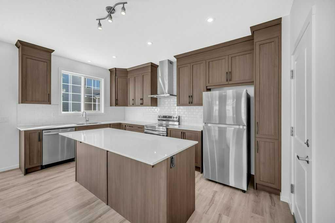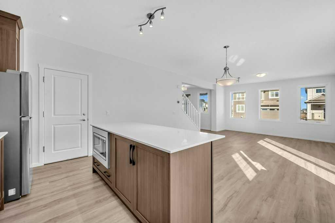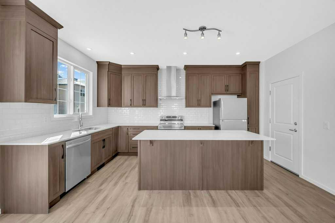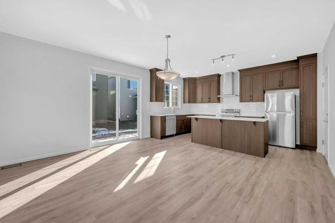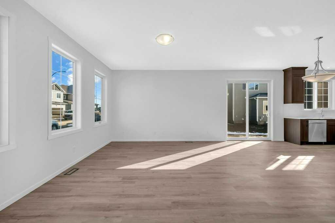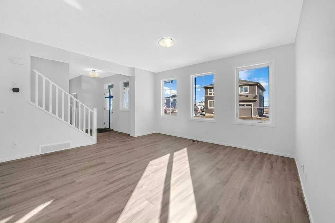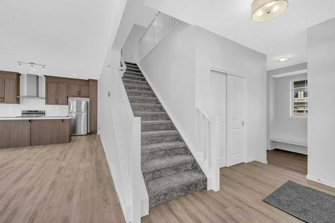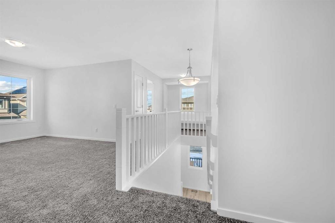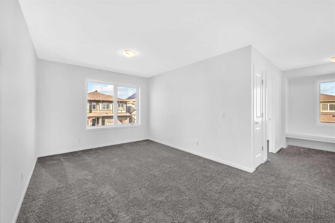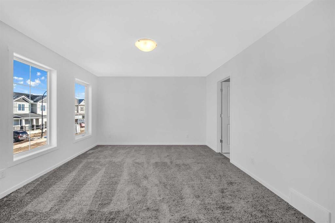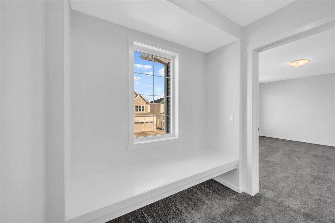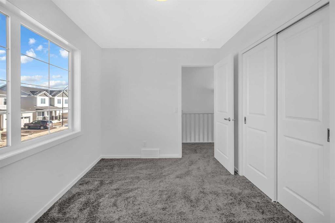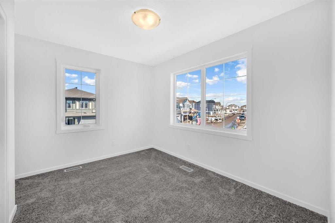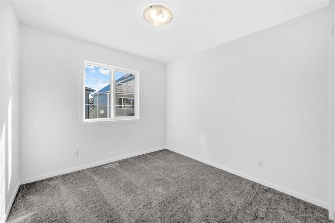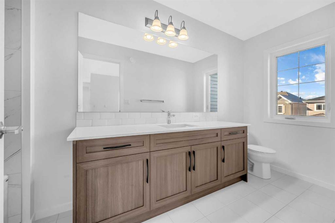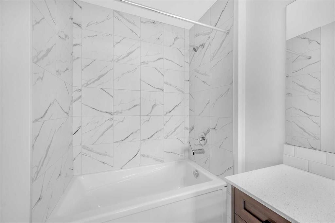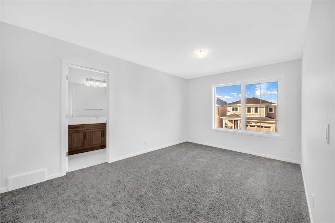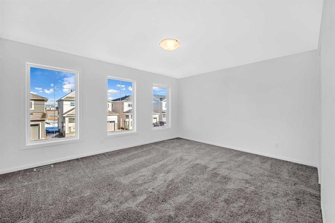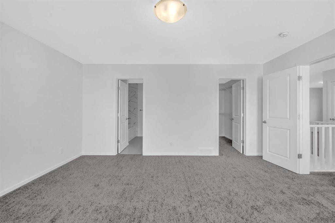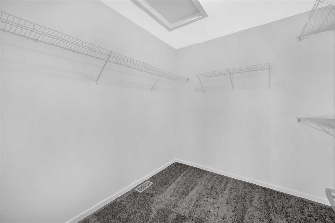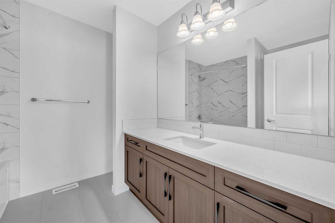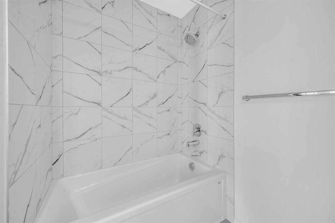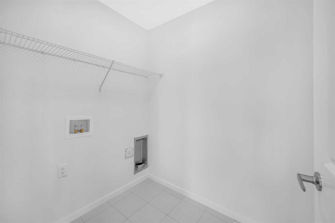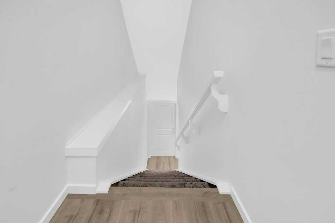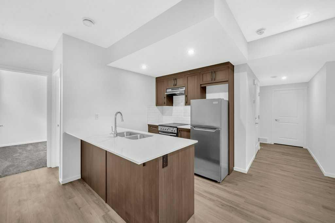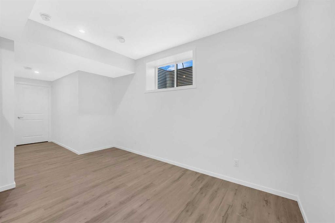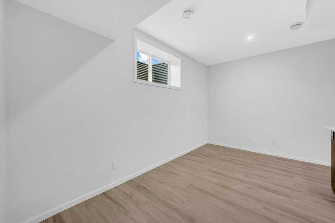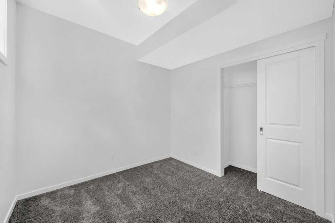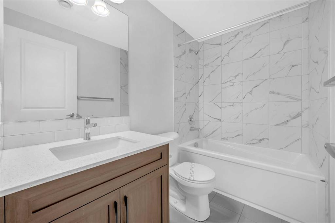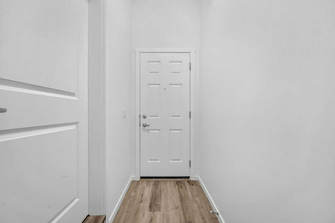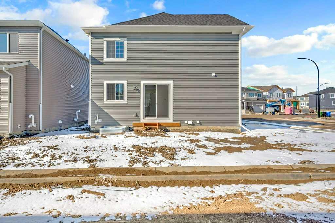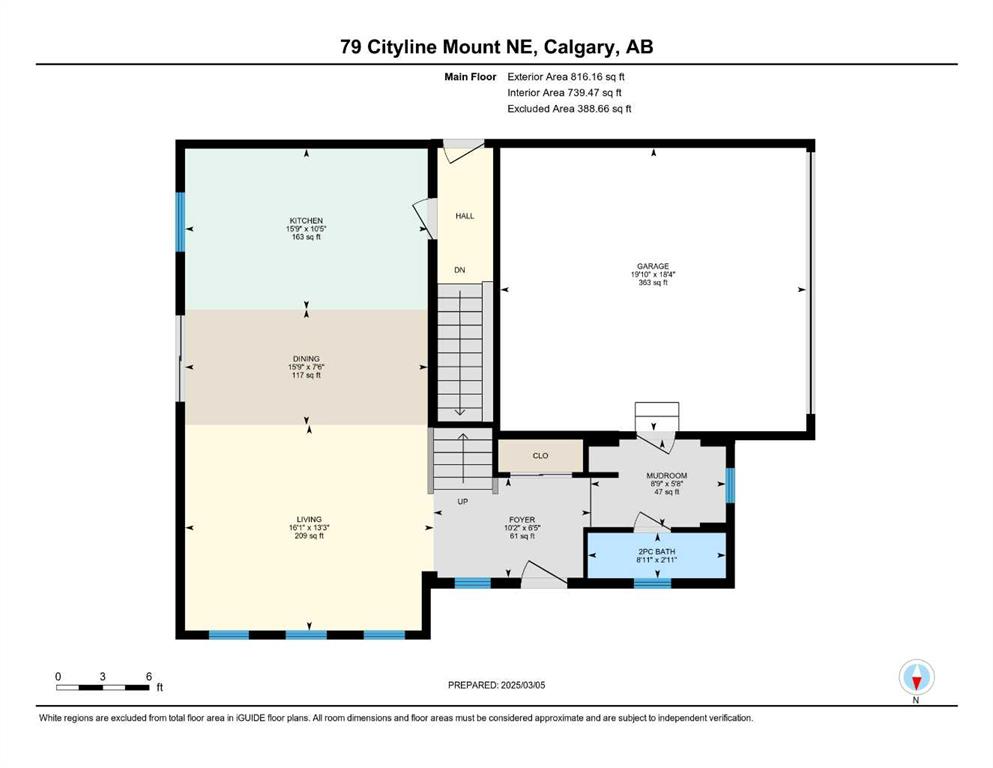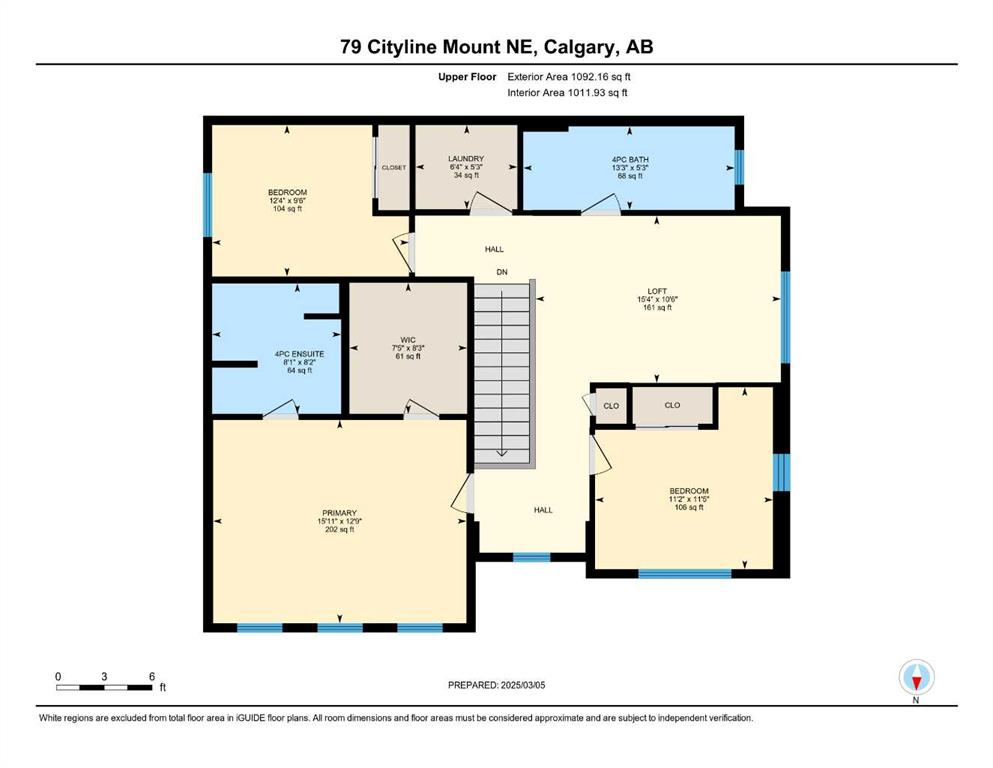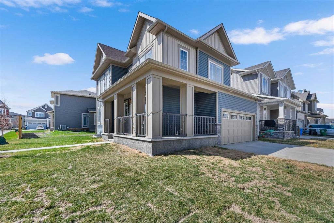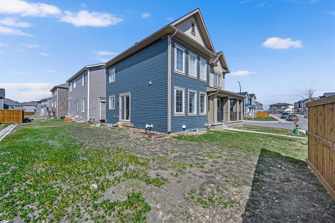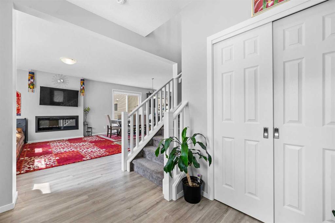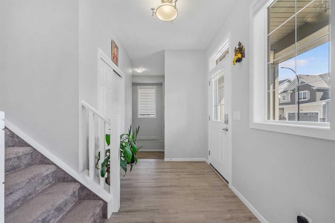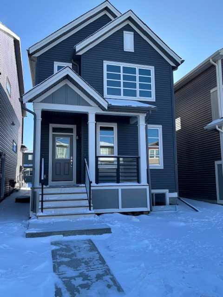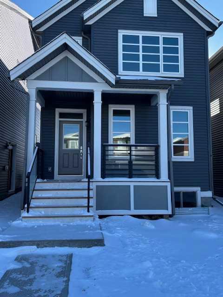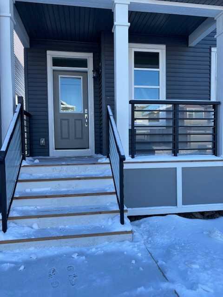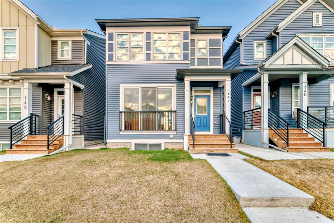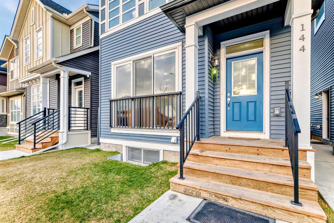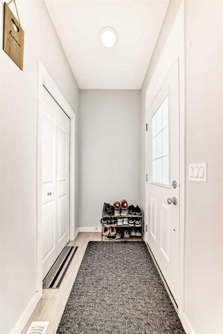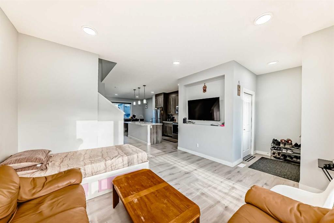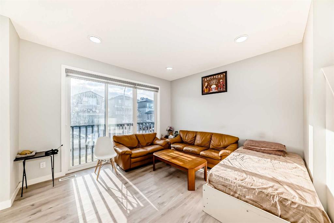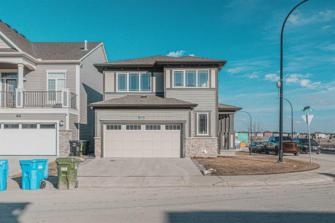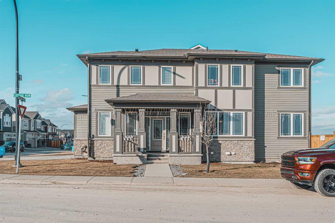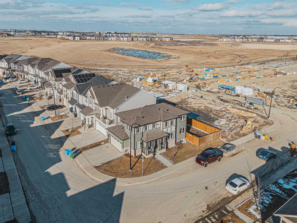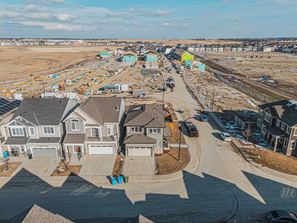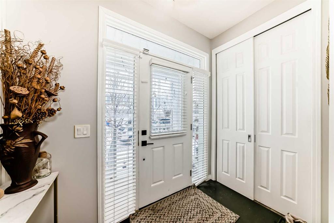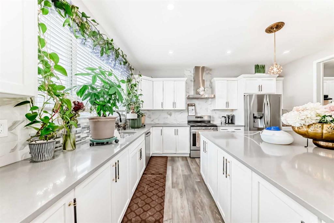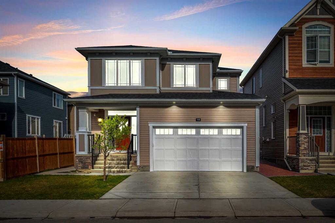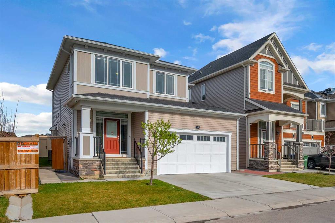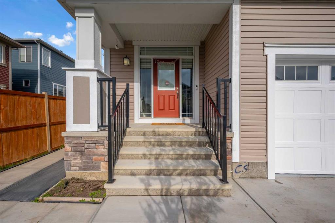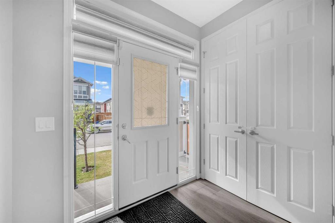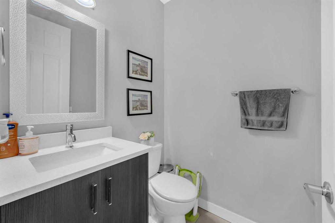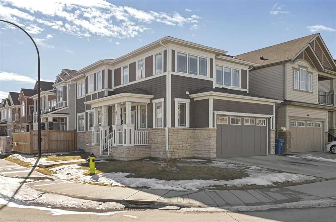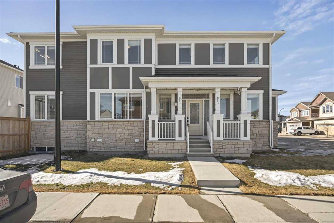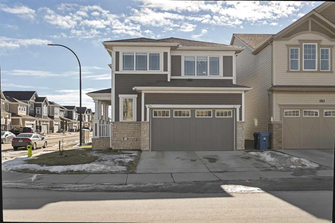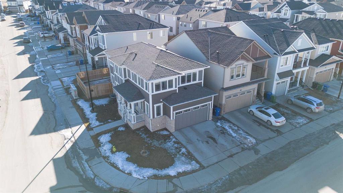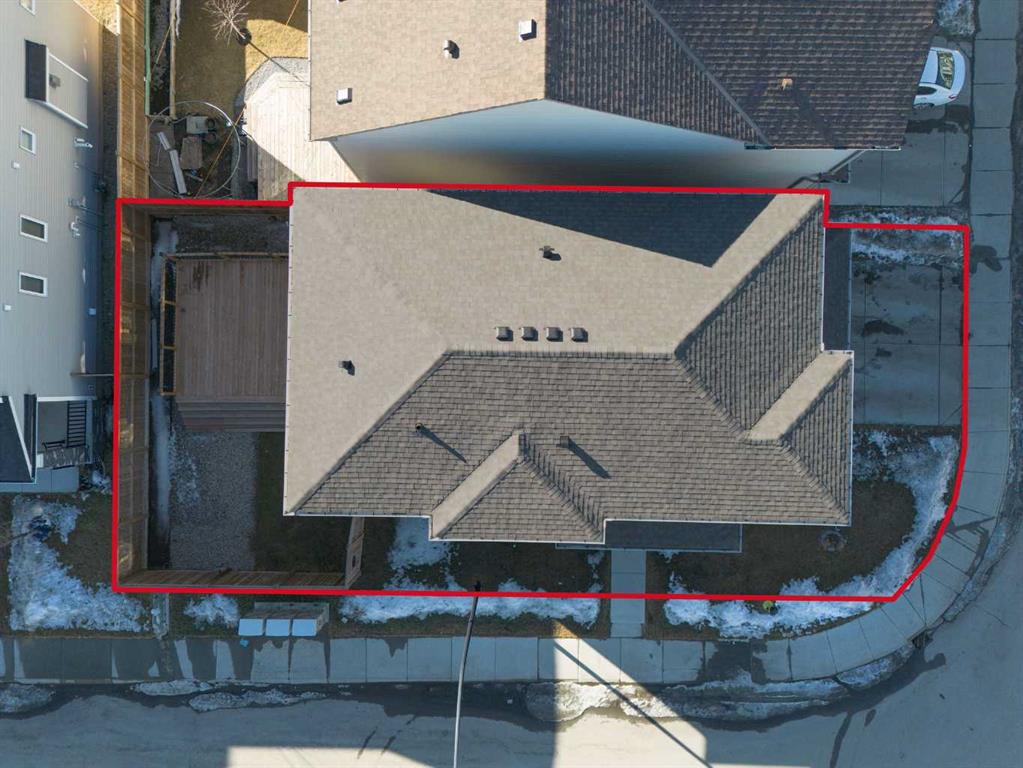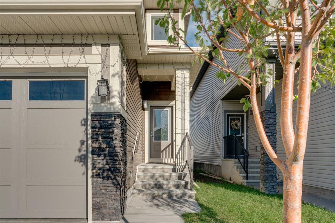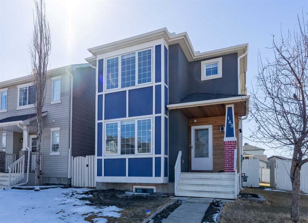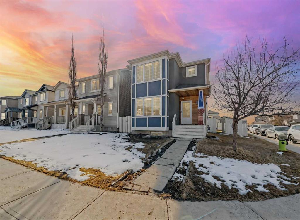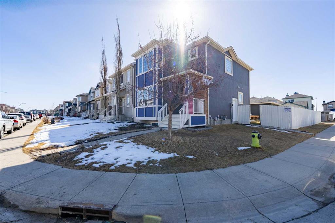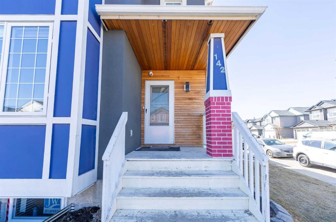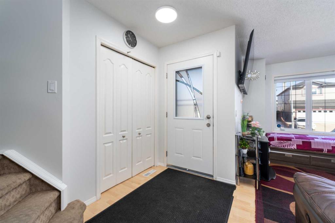79 CITYLINE Mount NE
Calgary T3N2N6
MLS® Number: A2199623
$ 739,900
4
BEDROOMS
3 + 1
BATHROOMS
1,908
SQUARE FEET
2025
YEAR BUILT
Welcome to 79 Cityline Mount NE, Calgary, AB, a gorgeous new home constructed in 2025 that offers a legal basement suite and modern living with outstanding features. Highlights of the Main Residence: Modern Style: Discover open-concept living with spacious windows, high ceilings, and high-quality flooring that make the space seem airy and welcoming. Gourmet Kitchen: This kitchen dream features a large island, quartz countertops, and the best stainless steel equipment available. It also has a walking pantry. Luxurious Master Suite: The master bedroom has an attached bathroom and a walk-in closet. The Legal Basement Suite: Income Potential: This property offers a great chance to earn rental income because it has a completely approved legal secondary suite.
| COMMUNITY | Cityscape |
| PROPERTY TYPE | Detached |
| BUILDING TYPE | House |
| STYLE | 2 Storey |
| YEAR BUILT | 2025 |
| SQUARE FOOTAGE | 1,908 |
| BEDROOMS | 4 |
| BATHROOMS | 4.00 |
| BASEMENT | Separate/Exterior Entry, Finished, Full, Suite |
| AMENITIES | |
| APPLIANCES | Dishwasher, Electric Stove, Garage Control(s), Microwave, Range Hood, Refrigerator |
| COOLING | None |
| FIREPLACE | N/A |
| FLOORING | Carpet, Tile, Vinyl Plank |
| HEATING | Forced Air, Natural Gas |
| LAUNDRY | In Unit, Upper Level |
| LOT FEATURES | Corner Lot |
| PARKING | Double Garage Attached |
| RESTRICTIONS | None Known |
| ROOF | Asphalt Shingle |
| TITLE | Fee Simple |
| BROKER | Executive Real Estate Services |
| ROOMS | DIMENSIONS (m) | LEVEL |
|---|---|---|
| 4pc Bathroom | 4`11" x 7`11" | Basement |
| Bedroom | 10`7" x 9`1" | Basement |
| Kitchen | 11`1" x 11`5" | Basement |
| Game Room | 7`5" x 14`5" | Basement |
| Furnace/Utility Room | 7`5" x 10`7" | Basement |
| Furnace/Utility Room | 18`5" x 6`7" | Basement |
| 2pc Bathroom | 2`11" x 8`11" | Main |
| Dining Room | 7`6" x 15`9" | Main |
| Foyer | 6`5" x 10`2" | Main |
| Kitchen | 10`5" x 15`9" | Main |
| Living Room | 13`3" x 16`1" | Main |
| Mud Room | 5`8" x 8`9" | Main |
| 4pc Bathroom | 5`3" x 13`3" | Upper |
| 4pc Ensuite bath | 8`2" x 8`1" | Upper |
| Bedroom | 9`6" x 12`4" | Upper |
| Bedroom | 11`5" x 11`2" | Upper |
| Laundry | 5`3" x 6`4" | Upper |
| Loft | 10`6" x 15`4" | Upper |
| Bedroom - Primary | 12`9" x 15`11" | Upper |
| Walk-In Closet | 8`3" x 7`5" | Upper |

