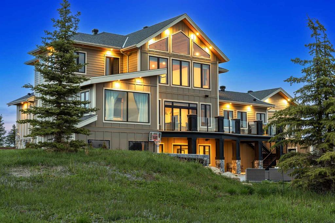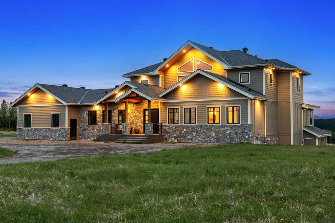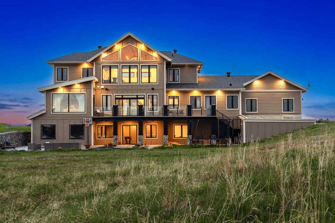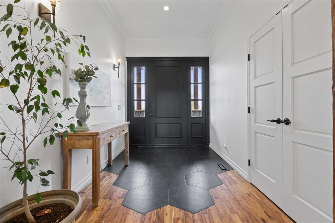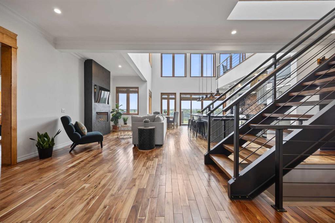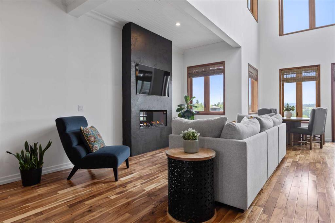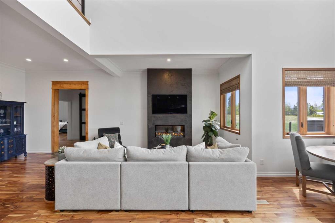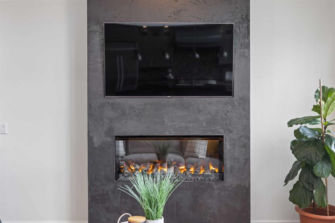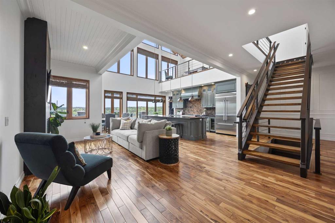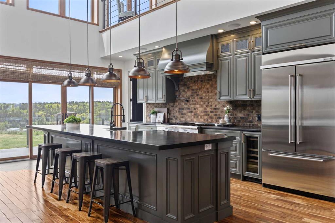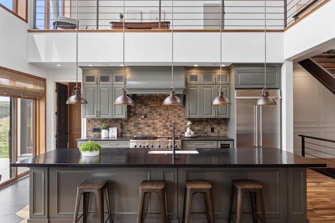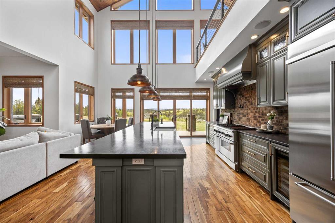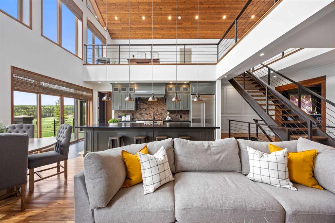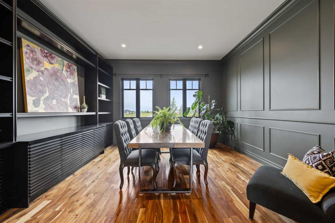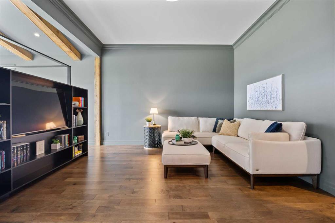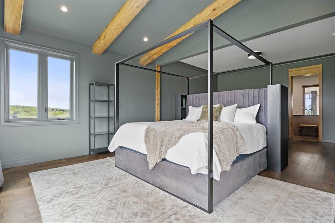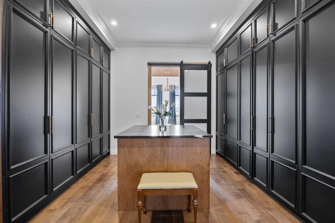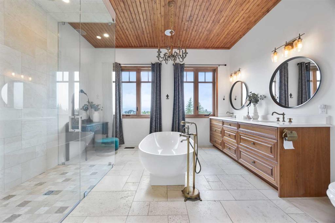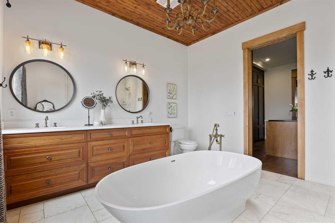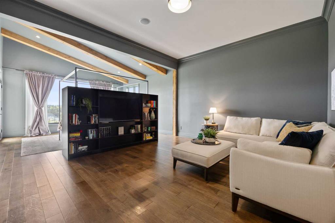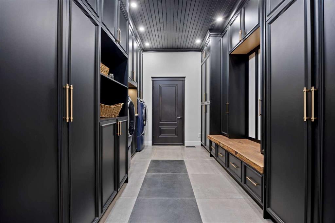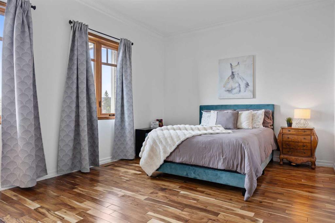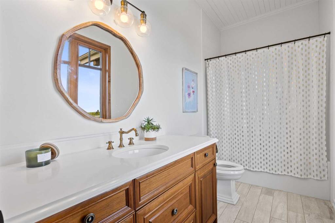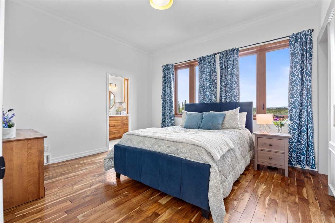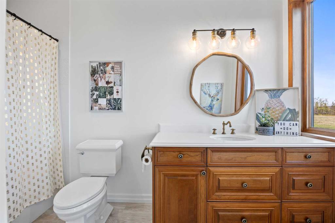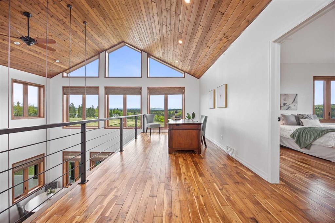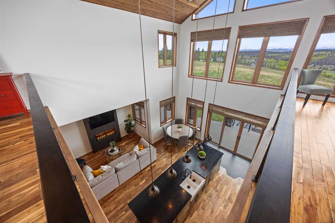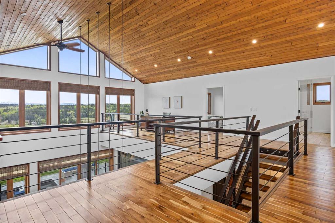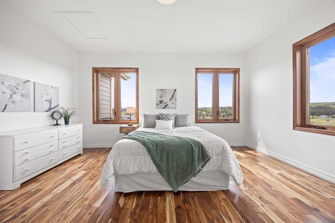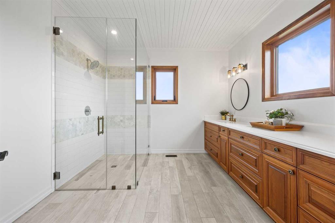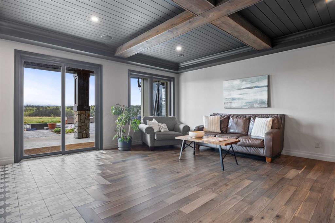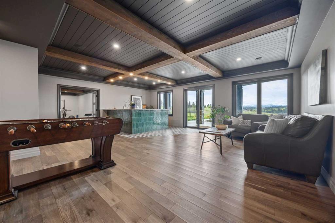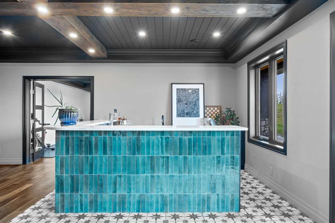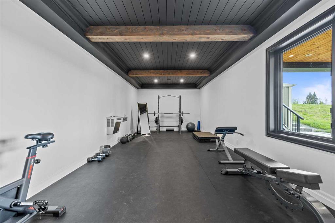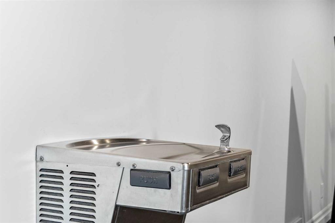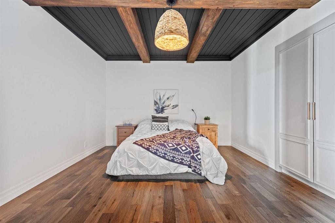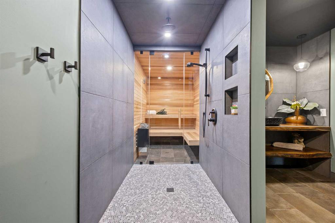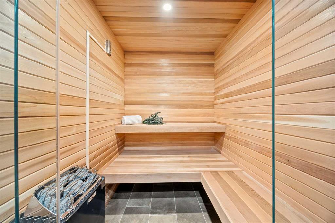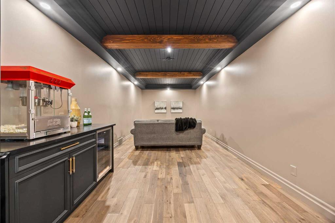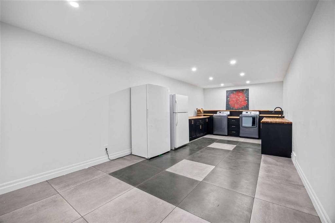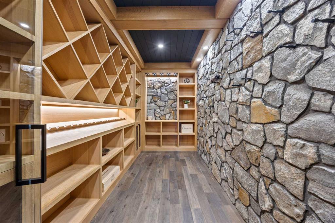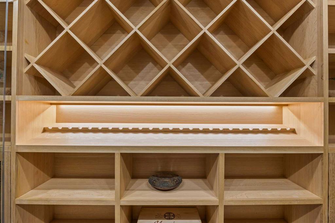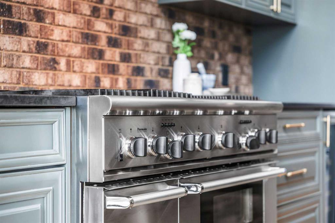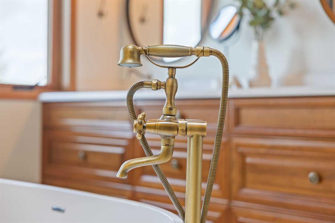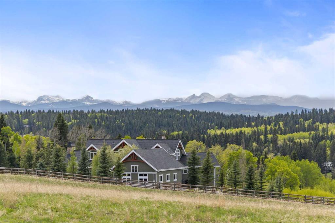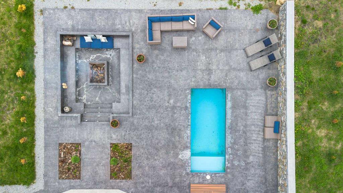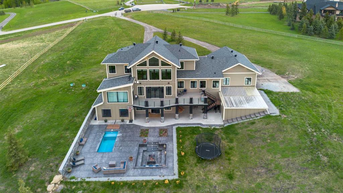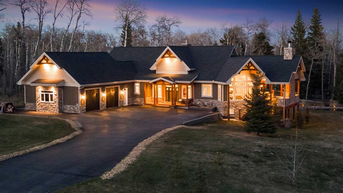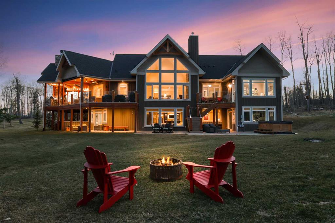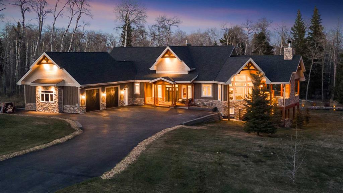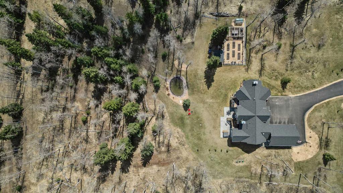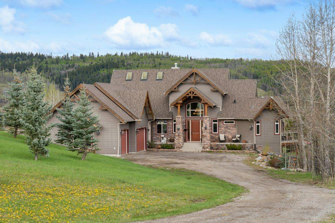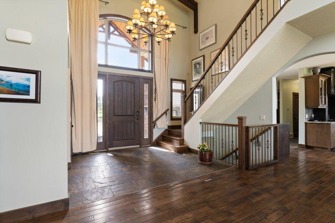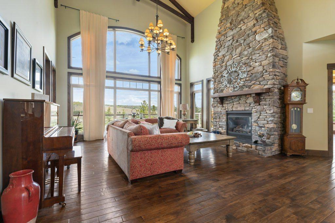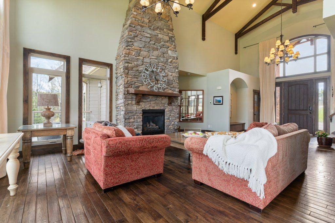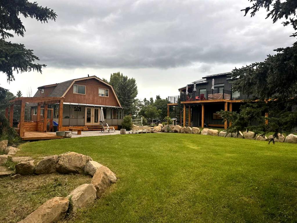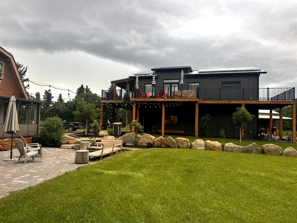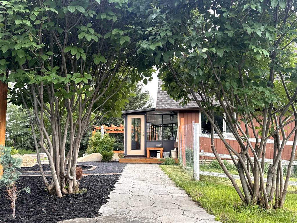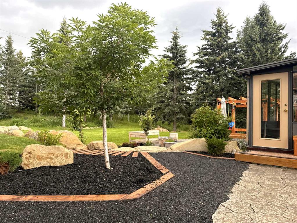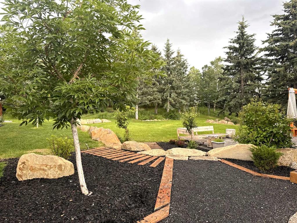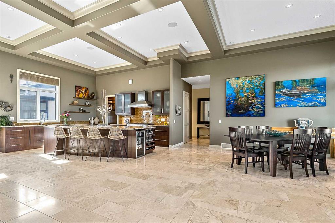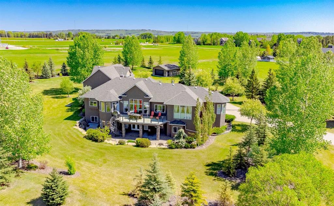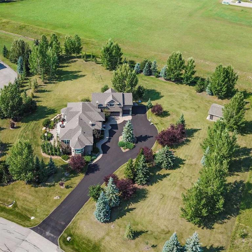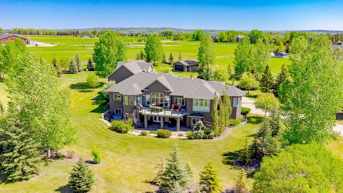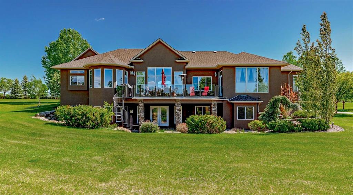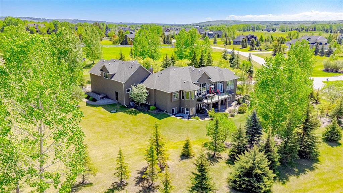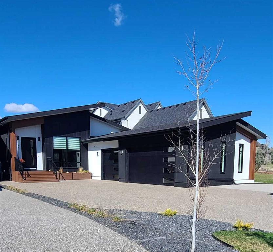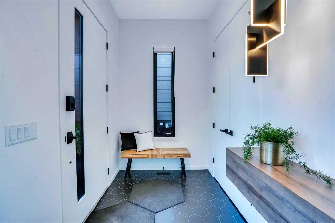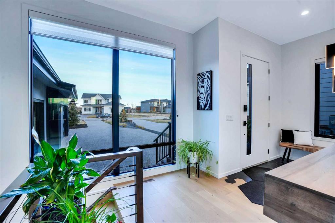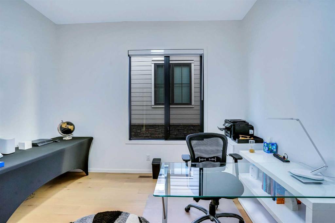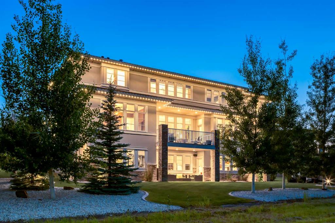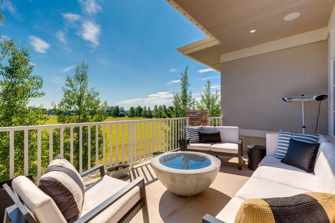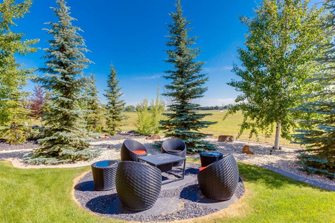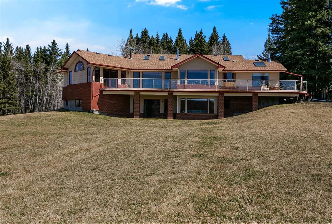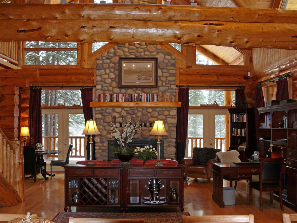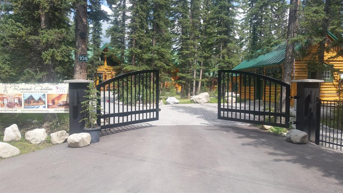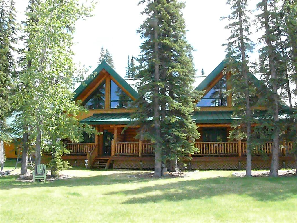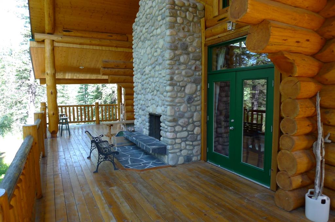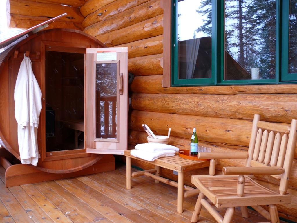$ 2,299,900
6
BEDROOMS
5 + 1
BATHROOMS
4,229
SQUARE FEET
2016
YEAR BUILT
Perched above the prairies with front-row views of the Rockies, this breathtaking modern farmhouse redefines luxury country living—just minutes from the city. Set on 8.75 acres of elevated land, this custom-built estate delivers almost 7,000 sq ft of refined interior living space and 2,800+ sq ft of outdoor design-forward features, including a heated inground pool, sunken fire pit lounge, and a four-season sunroom with gas fireplace and built-in sound. Every detail has been crafted to bring together natural beauty, comfort, and effortless entertaining. Step into the grand foyer and be drawn into the heart of the home—a soaring great room with 27-foot cedar ceilings and an entire wall of southwest-facing windows that flood the space with light and showcase panoramic views of the mountains and sky. The chef’s kitchen was built to impress and perform, with a 48” Thermador gas range, 42” commercial fridge, sleek quartz countertops, and a spacious butler’s pantry to keep everything tucked away. Just steps from the kitchen, a thoughtfully placed coffee station makes mornings easy—especially when paired with direct access to the private main floor primary suite. The primary bedroom is a serene retreat with a spa-style ensuite featuring an oversized soaker tub, double vanities, and a custom walk-through closet with floor-to-ceiling cabinetry. Also on the main level: two more bedrooms, each with private ensuites, a statement powder room, formal dining room with custom maple built-ins, and a well-equipped mudroom with full laundry. Upstairs, you’ll find two generously sized bedrooms and a stunning full bathroom with double sinks and a glass-enclosed shower—perfect for kids or guests. The walk-out lower level offers even more living and lifestyle space, with a home gym, sixth bedroom, and second laundry room. But it’s the finishing touches that elevate this home to rare status: A spa-inspired bathroom with a live-edge walnut vanity, oversized heat-controlled jetted tub, ceramic walk-through shower, and a private sauna A showpiece wine cellar that feels more like an art installation than storage A fully outfitted entertainer’s bar with a keg tap, dishwasher, beverage fridge, and ample seating From this level, step out onto the expansive stamped concrete patio and into your private resort. The heated pool, sunken fire pit with built-in seating and ventilation, and surrounding landscape make this home equally suited for summer parties or cozy fall evenings under the stars. Every square foot of this estate has been designed with intention—from the materials to the mountain views. This is more than a home—it’s a legacy property. Book your private showing today and experience a new level of acreage living.
| COMMUNITY | |
| PROPERTY TYPE | Detached |
| BUILDING TYPE | House |
| STYLE | 2 Storey, Acreage with Residence |
| YEAR BUILT | 2016 |
| SQUARE FOOTAGE | 4,229 |
| BEDROOMS | 6 |
| BATHROOMS | 6.00 |
| BASEMENT | Finished, Full, Walk-Out To Grade |
| AMENITIES | |
| APPLIANCES | Bar Fridge, Built-In Refrigerator, Dishwasher, Garage Control(s), Gas Range, Microwave, Washer/Dryer, Window Coverings, Wine Refrigerator |
| COOLING | None |
| FIREPLACE | Electric, Gas |
| FLOORING | Hardwood, Tile |
| HEATING | Boiler, In Floor |
| LAUNDRY | In Basement, Laundry Room, Main Level, Multiple Locations |
| LOT FEATURES | Private |
| PARKING | Triple Garage Attached |
| RESTRICTIONS | None Known |
| ROOF | Asphalt Shingle |
| TITLE | Fee Simple |
| BROKER | Greater Property Group |
| ROOMS | DIMENSIONS (m) | LEVEL |
|---|---|---|
| 4pc Bathroom | 11`6" x 10`9" | Basement |
| Other | 9`7" x 7`11" | Basement |
| Bedroom | 12`6" x 15`3" | Basement |
| Cold Room/Cellar | 13`5" x 6`8" | Basement |
| Family Room | 11`0" x 25`11" | Basement |
| Other | 21`8" x 23`5" | Basement |
| Exercise Room | 12`0" x 27`1" | Basement |
| Laundry | 11`6" x 25`3" | Basement |
| Game Room | 23`2" x 25`0" | Basement |
| Sunroom/Solarium | 12`10" x 19`6" | Basement |
| Furnace/Utility Room | 13`3" x 22`7" | Basement |
| 2pc Bathroom | 6`5" x 7`6" | Main |
| 4pc Bathroom | 12`1" x 5`5" | Main |
| 4pc Ensuite bath | 5`5" x 11`10" | Main |
| 5pc Ensuite bath | 12`0" x 13`8" | Main |
| Bedroom | 12`2" x 17`6" | Main |
| Bedroom | 12`2" x 15`6" | Main |
| Breakfast Nook | 7`7" x 6`8" | Main |
| Dining Room | 14`1" x 14`3" | Main |
| Foyer | 12`1" x 7`7" | Main |
| Kitchen | 20`3" x 11`9" | Main |
| Laundry | 10`1" x 13`11" | Main |
| Living Room | 23`5" x 13`1" | Main |
| Pantry | 9`6" x 4`1" | Main |
| Bedroom - Primary | 27`2" x 15`9" | Main |
| Pantry | 10`0" x 6`2" | Main |
| Walk-In Closet | 12`8" x 13`8" | Main |
| 4pc Bathroom | 10`8" x 11`4" | Second |
| Bedroom | 15`6" x 15`11" | Second |
| Bedroom | 20`4" x 12`0" | Second |

