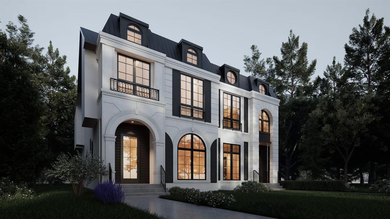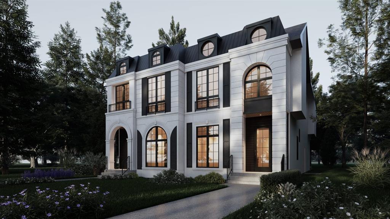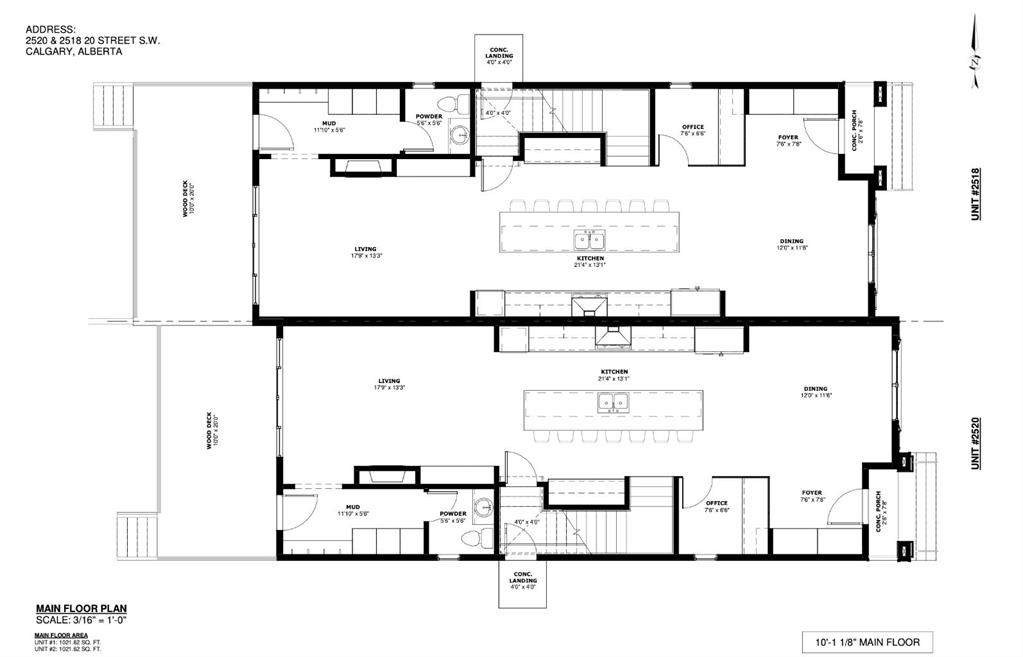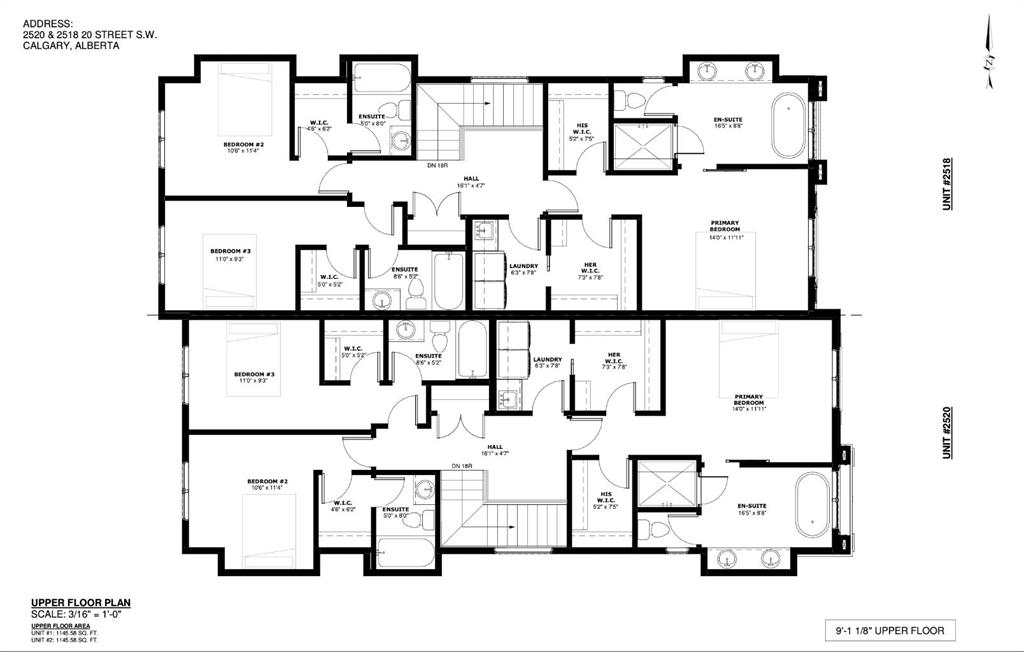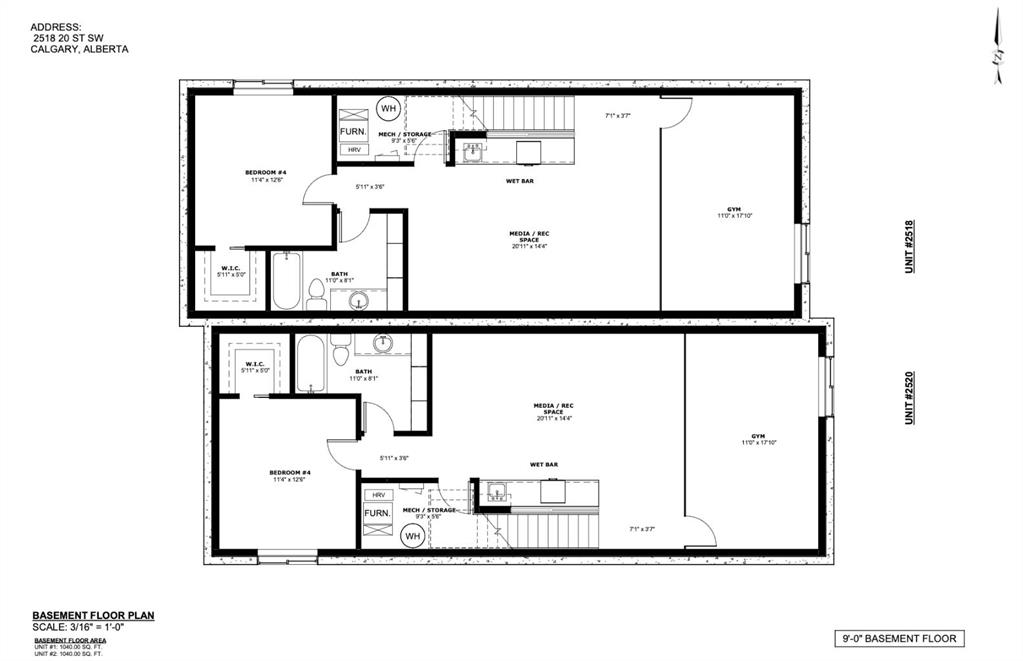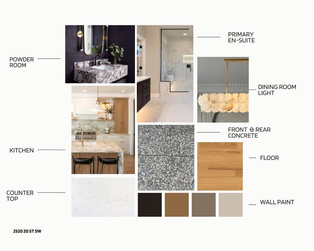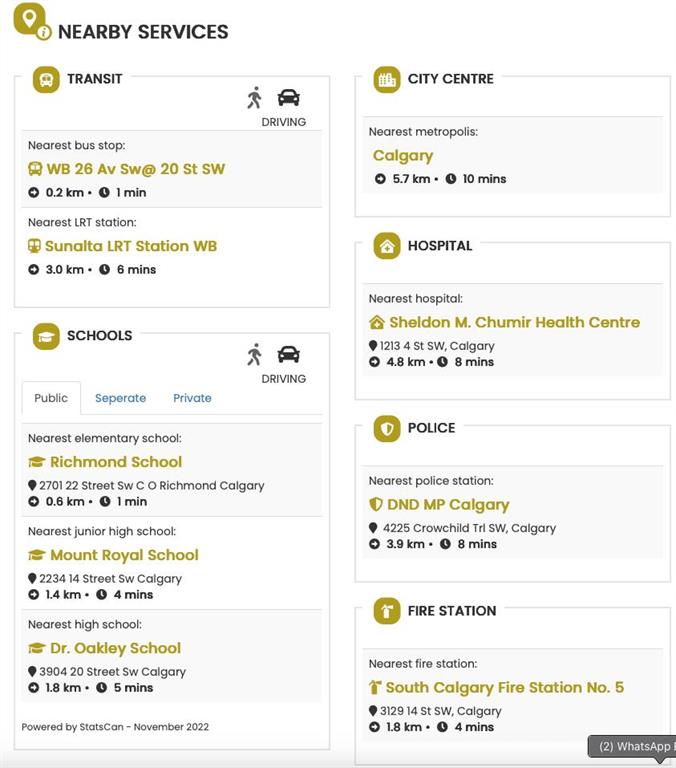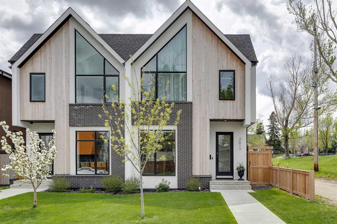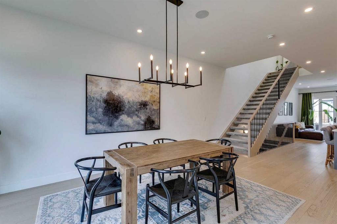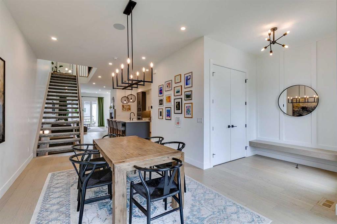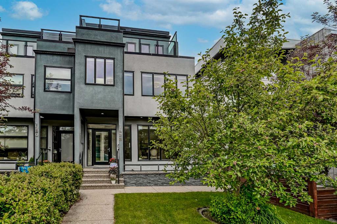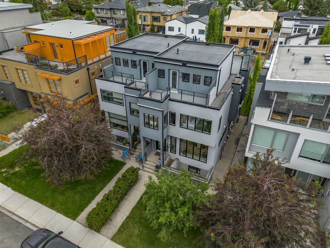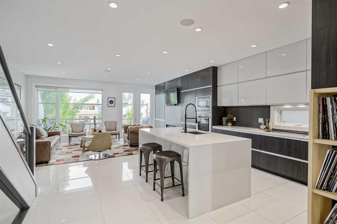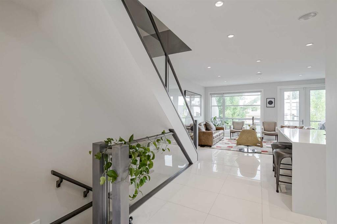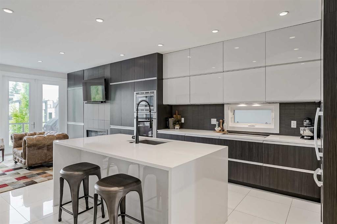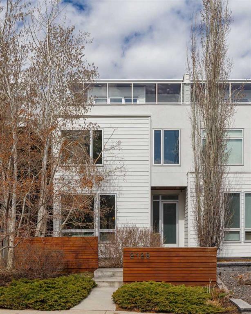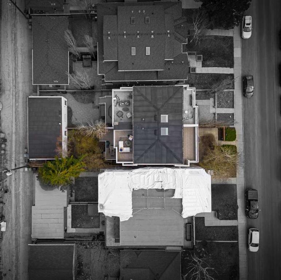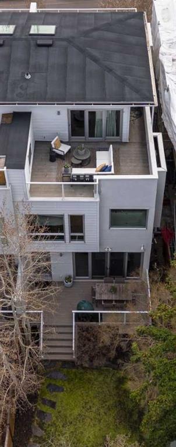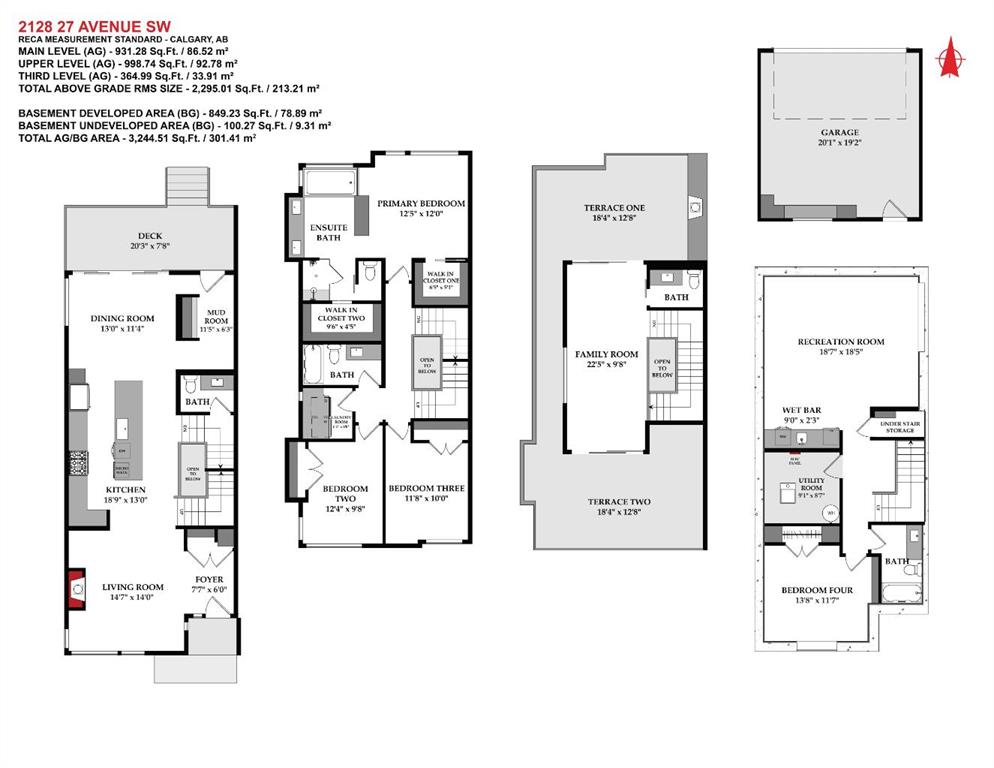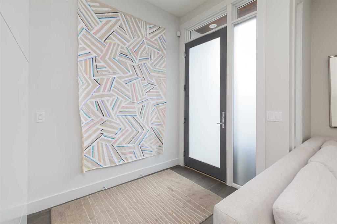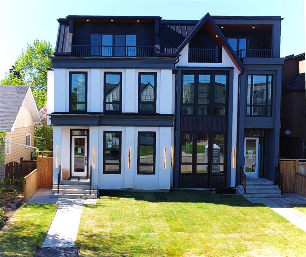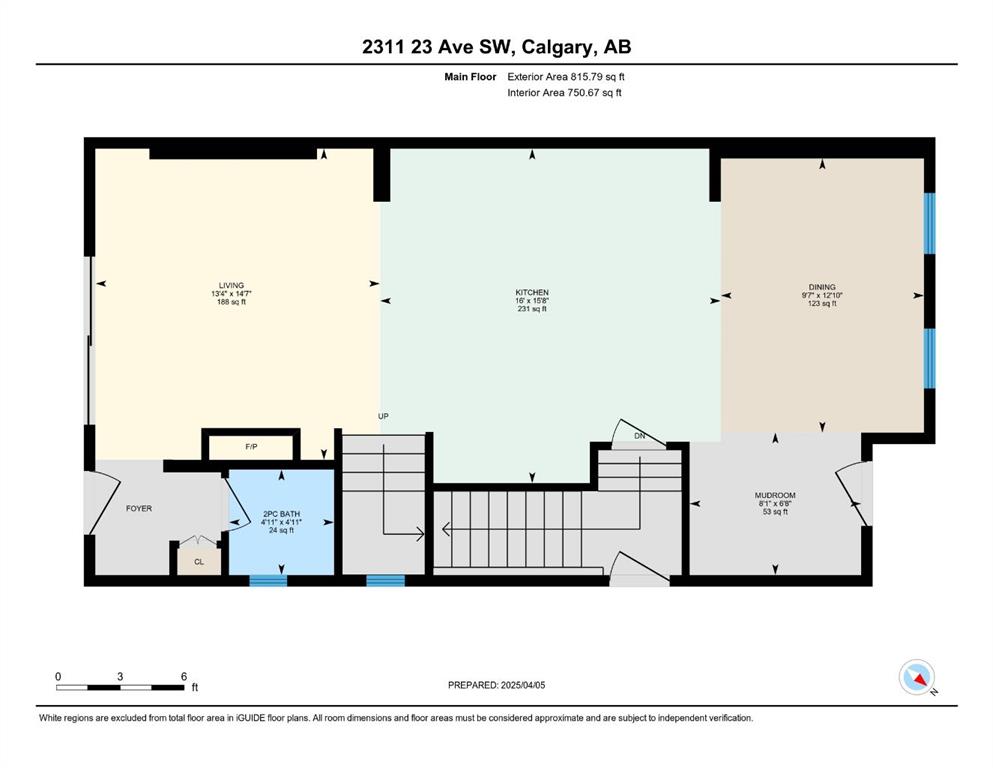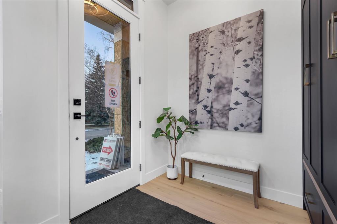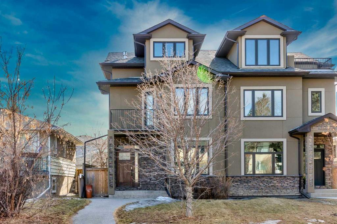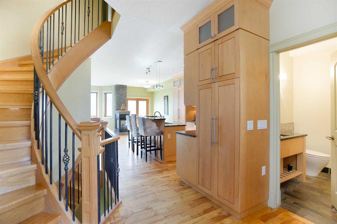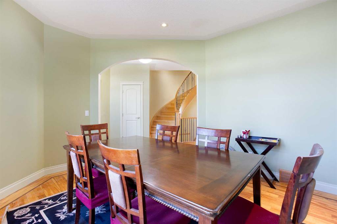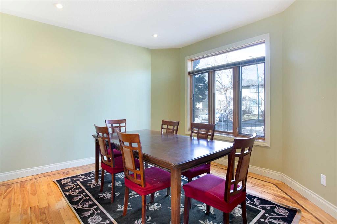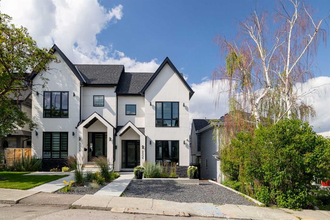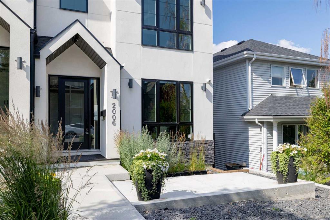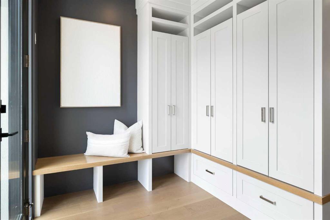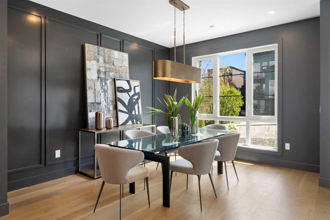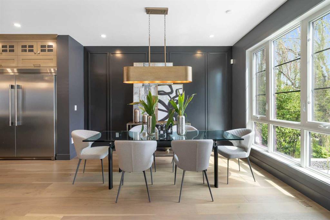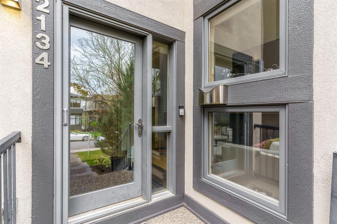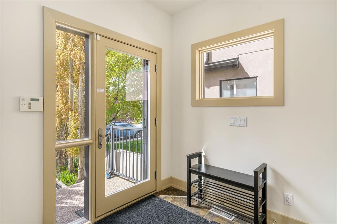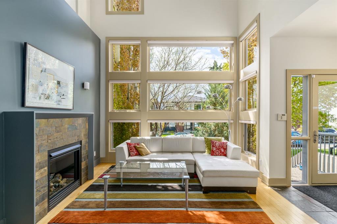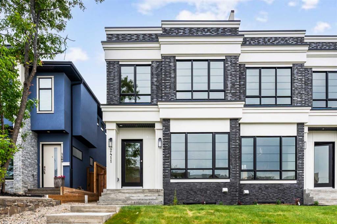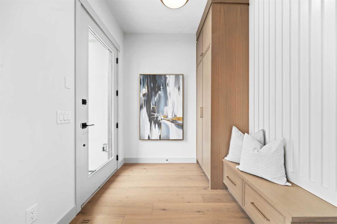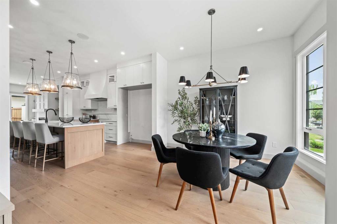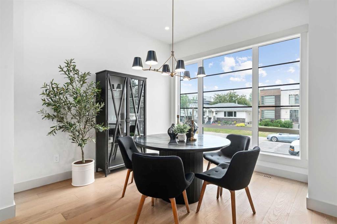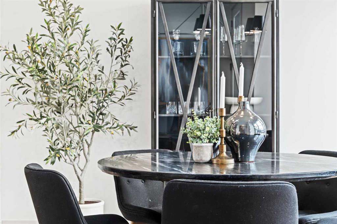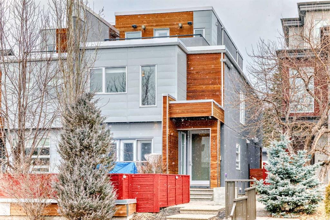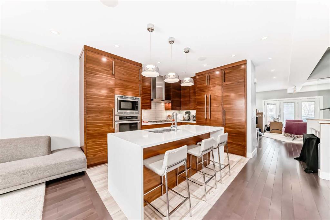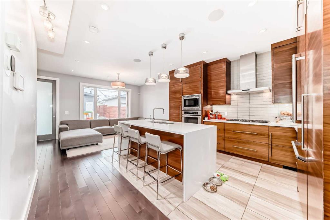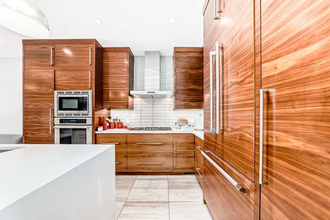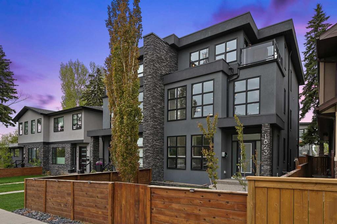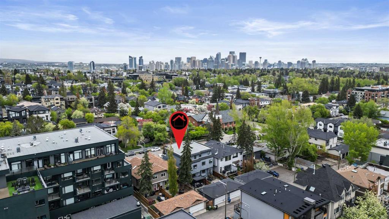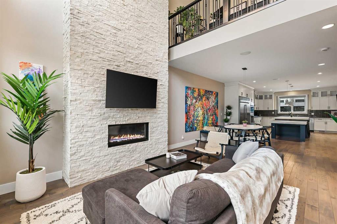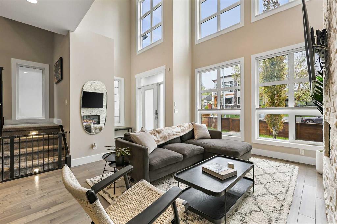2520 20 Street SW
Calgary T2T 4Z3
MLS® Number: A2240079
$ 1,389,000
5
BEDROOMS
4 + 1
BATHROOMS
2,167
SQUARE FEET
2025
YEAR BUILT
Elegant French Chateau-Style Duplex in Richmond | Over 3,200 Sq Ft | Gym | Oversized Garage Step into timeless sophistication with this beautifully crafted French chateau-inspired duplex, ideally located in the prestigious community of Richmond. Boasting over 3,200 sq ft of luxurious living space, this residence seamlessly blends classic charm with modern comfort. Engineered wood flooring flows throughout the main and upper levels, setting the tone for the refined finishes found throughout the home. Upstairs, you'll find three generously sized bedrooms, each complete with walk-in closets and private ensuites featuring heated floors. The stunning 5-piece primary ensuite is a true retreat, offering heated floors, a steam shower, a free-standing tub, a double vanity with a custom tower, and recessed lighting to create a spa-like atmosphere. The main floor is thoughtfully designed for both work and relaxation, featuring a convenient pocket office, a chef-inspired kitchen with a massive 15-foot island and high-end JennAir appliances, and an inviting living room centered around a cozy gas fireplace. A stylish mudroom with built-in cabinetry leads to the powder room and out to your private backyard through large patio doors. The fully finished basement offers gym, wet bar, bedroom with a 3 pc bathroom along with a huge rec area. Situated on a rare 135-foot deep lot, the backyard is generously sized—perfect for outdoor entertaining—and complemented by a double oversized garage for added convenience. This is a one-of-a-kind home that perfectly balances elegance, comfort, and versatility in one of Calgary’s most sought-after neighborhoods.
| COMMUNITY | Richmond |
| PROPERTY TYPE | Semi Detached (Half Duplex) |
| BUILDING TYPE | Duplex |
| STYLE | 2 Storey, Side by Side |
| YEAR BUILT | 2025 |
| SQUARE FOOTAGE | 2,167 |
| BEDROOMS | 5 |
| BATHROOMS | 5.00 |
| BASEMENT | Finished, Full |
| AMENITIES | |
| APPLIANCES | Bar Fridge, Built-In Oven, Dishwasher, Dryer, Garage Control(s), Gas Cooktop, Range Hood, Refrigerator, See Remarks, Washer |
| COOLING | None |
| FIREPLACE | Gas |
| FLOORING | Ceramic Tile, Hardwood, Vinyl Plank |
| HEATING | Forced Air |
| LAUNDRY | Lower Level, Upper Level |
| LOT FEATURES | Back Lane, Back Yard |
| PARKING | Double Garage Detached |
| RESTRICTIONS | None Known |
| ROOF | Asphalt |
| TITLE | Fee Simple |
| BROKER | Royal LePage METRO |
| ROOMS | DIMENSIONS (m) | LEVEL |
|---|---|---|
| Bedroom | 11`4" x 12`6" | Basement |
| Bedroom | 11`0" x 11`1" | Basement |
| Living Room | 14`3" x 13`0" | Basement |
| Kitchen | 12`2" x 14`4" | Basement |
| 4pc Bathroom | 11`4" x 5`0" | Basement |
| Laundry | 7`0" x 5`6" | Basement |
| Furnace/Utility Room | 8`11" x 6`5" | Basement |
| Foyer | 7`6" x 7`8" | Main |
| Office | 7`6" x 6`6" | Main |
| Living Room | 17`9" x 13`3" | Main |
| Kitchen | 12`0" x 11`6" | Main |
| Mud Room | 11`10" x 5`6" | Main |
| 2pc Bathroom | 5`6" x 5`6" | Main |
| Bedroom - Primary | 14`0" x 11`11" | Upper |
| 5pc Ensuite bath | 16`5" x 8`8" | Upper |
| Bedroom | 11`0" x 9`3" | Upper |
| 4pc Ensuite bath | 8`6" x 5`2" | Upper |
| Bedroom | 10`6" x 11`4" | Upper |
| 4pc Ensuite bath | 5`0" x 8`0" | Upper |
| Laundry | 6`3" x 7`8" | Upper |

