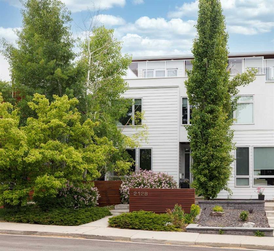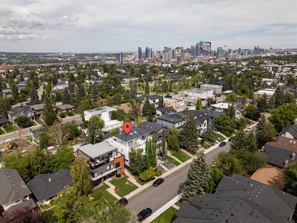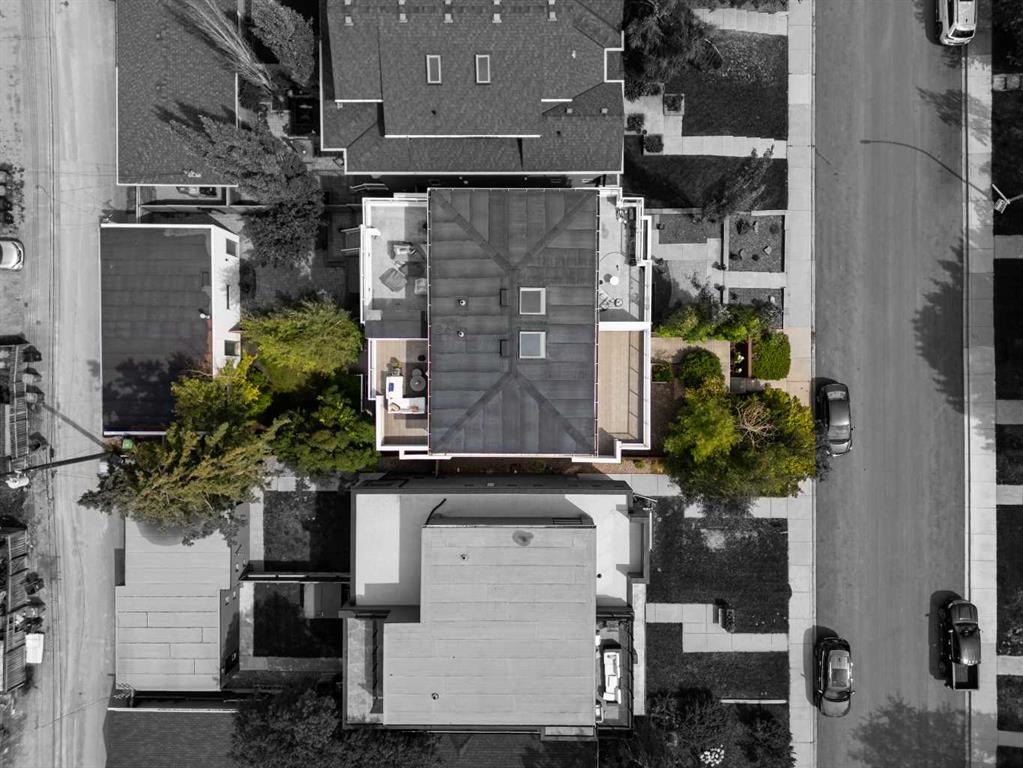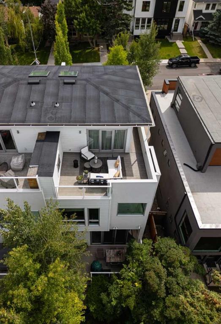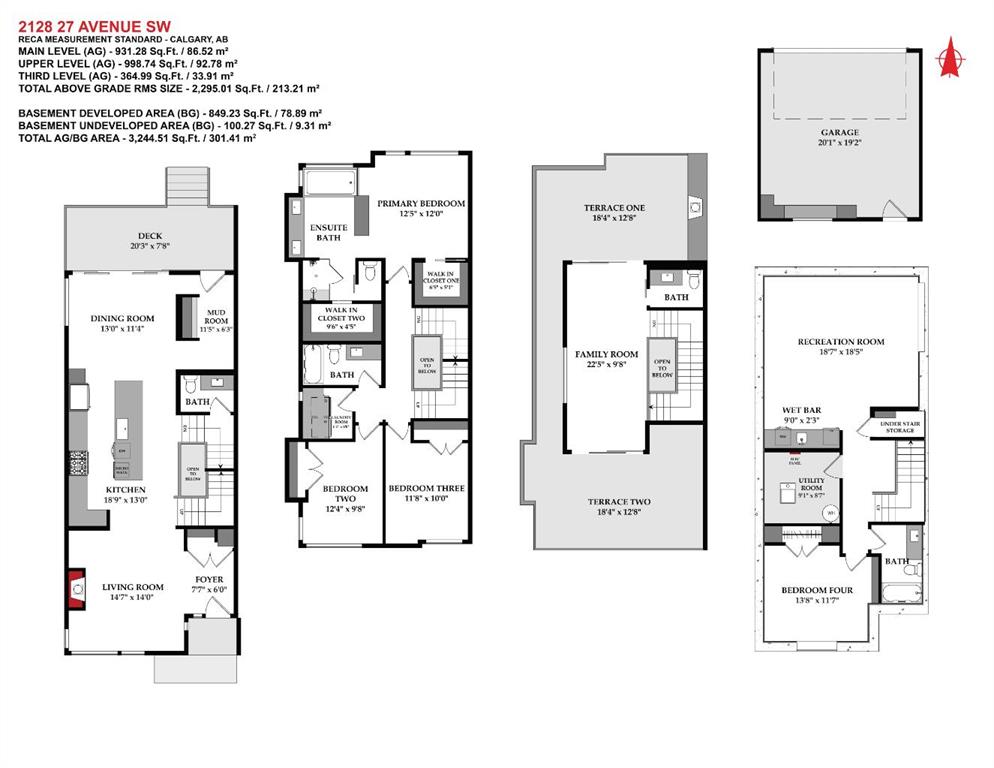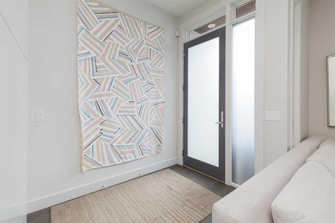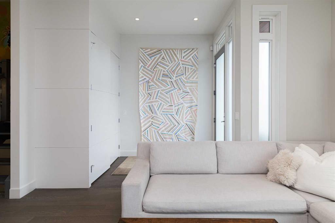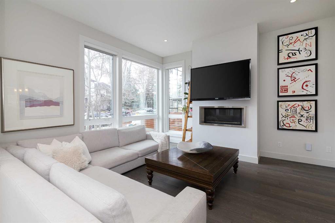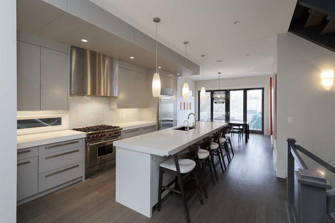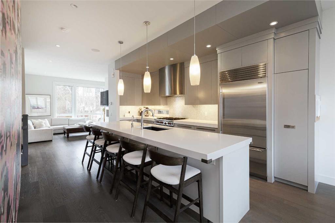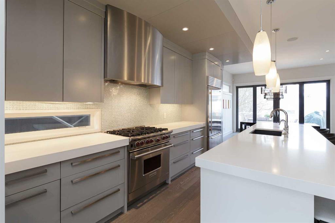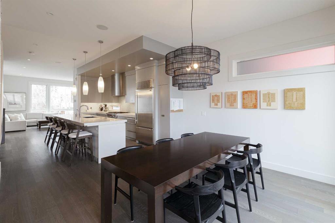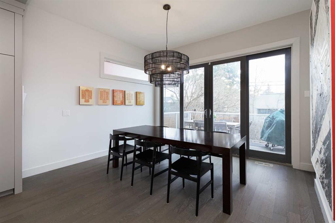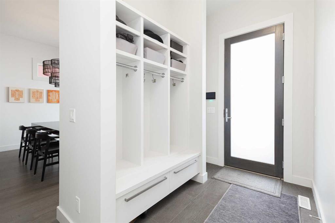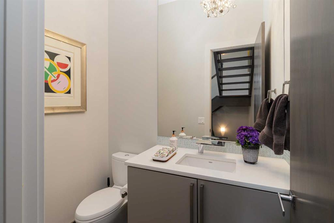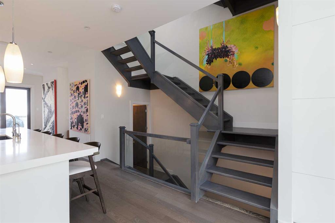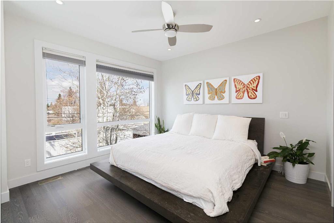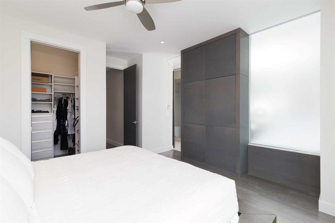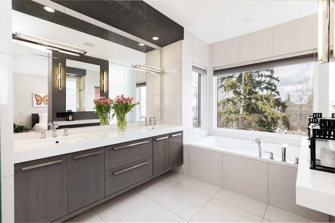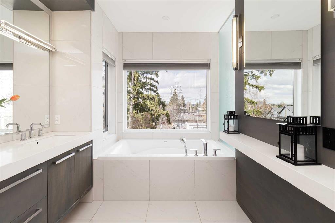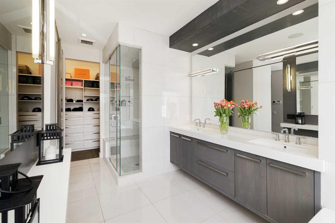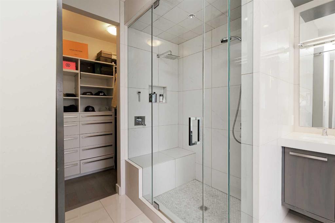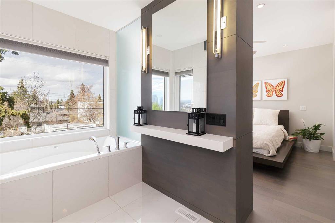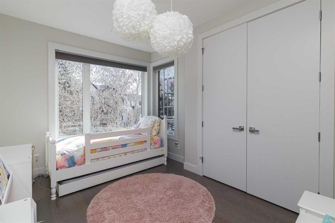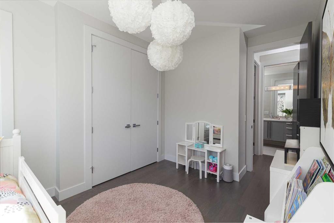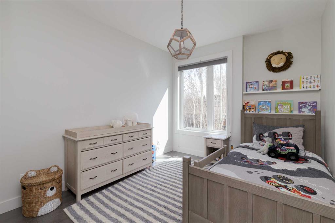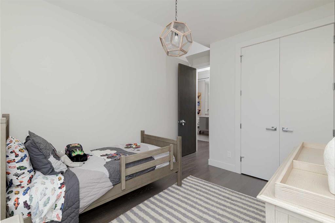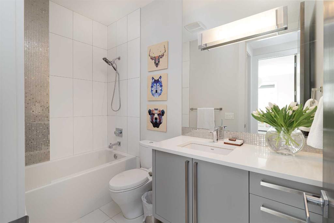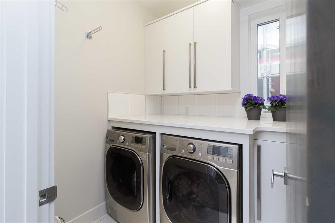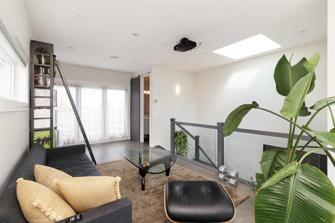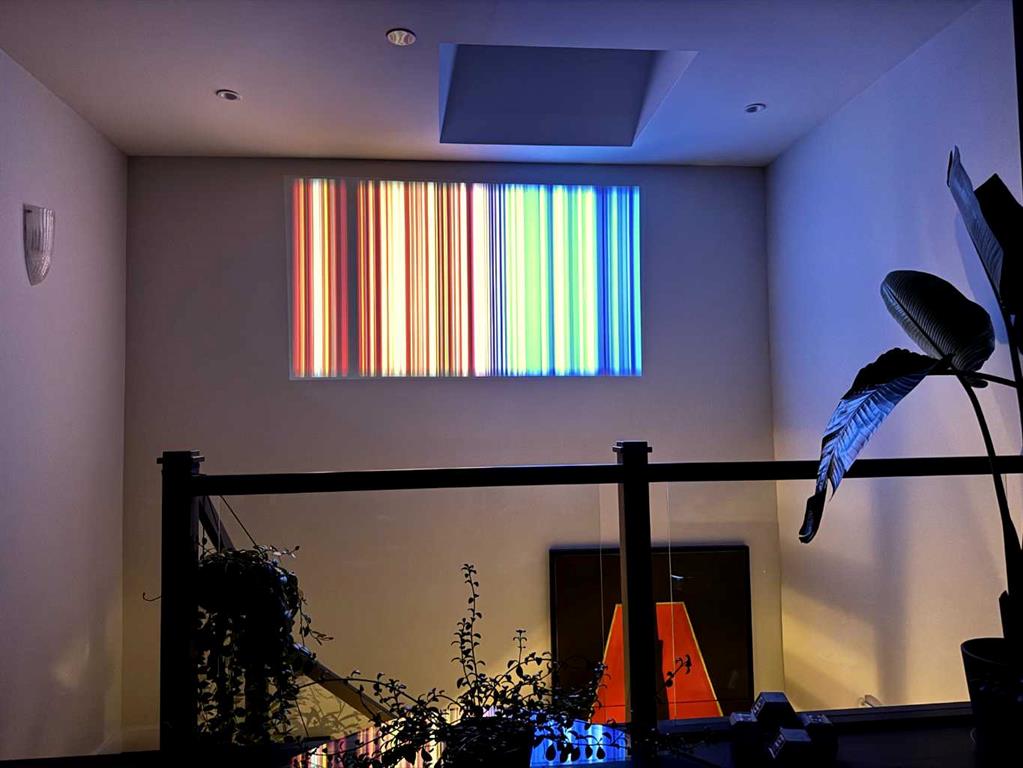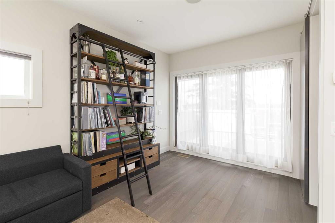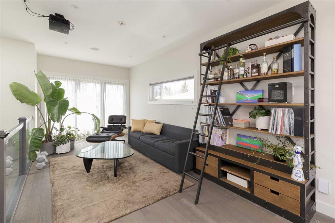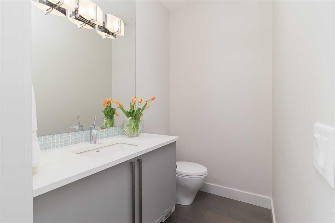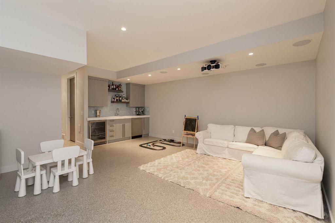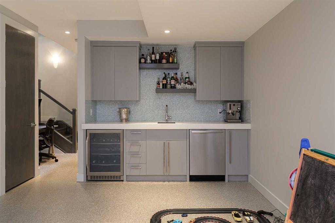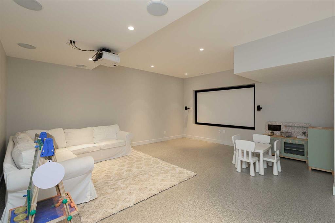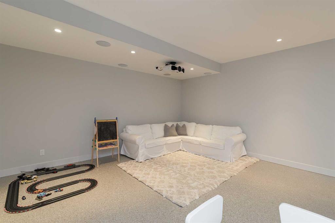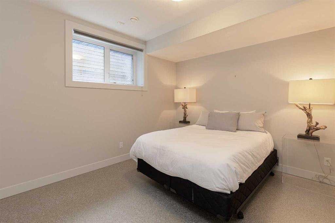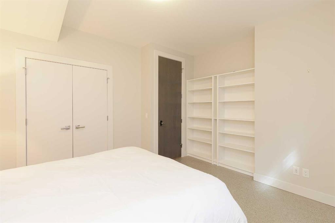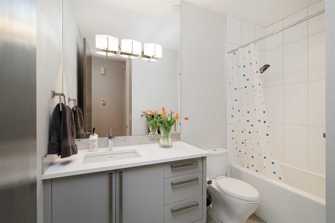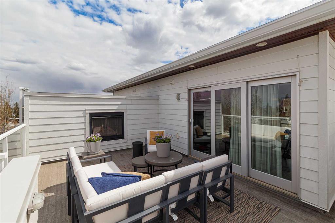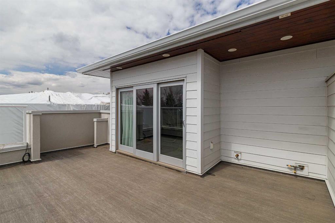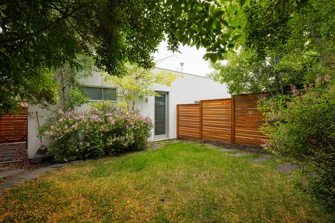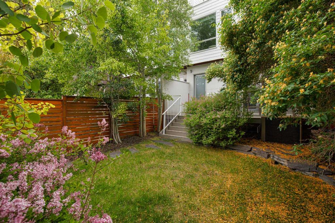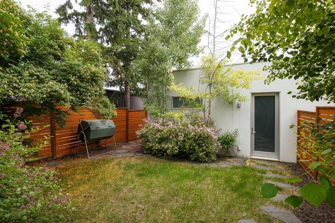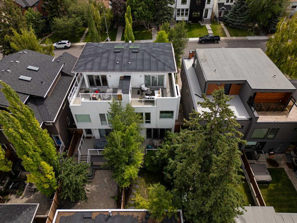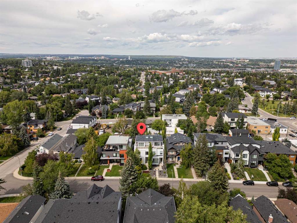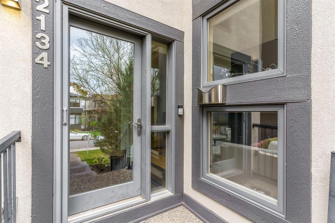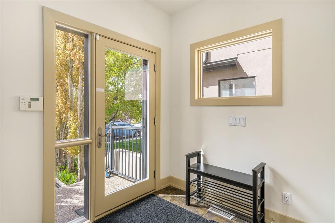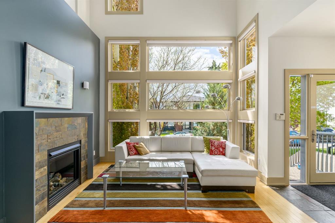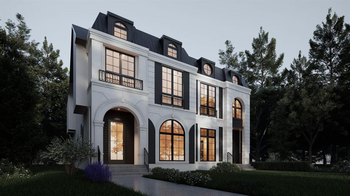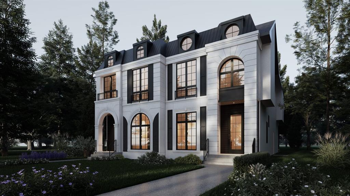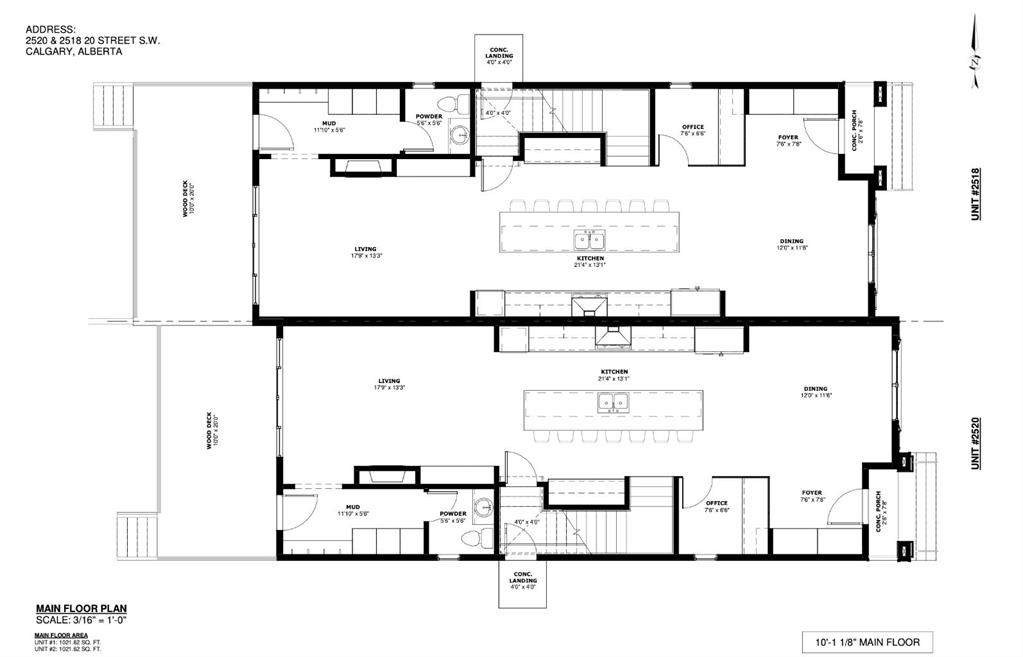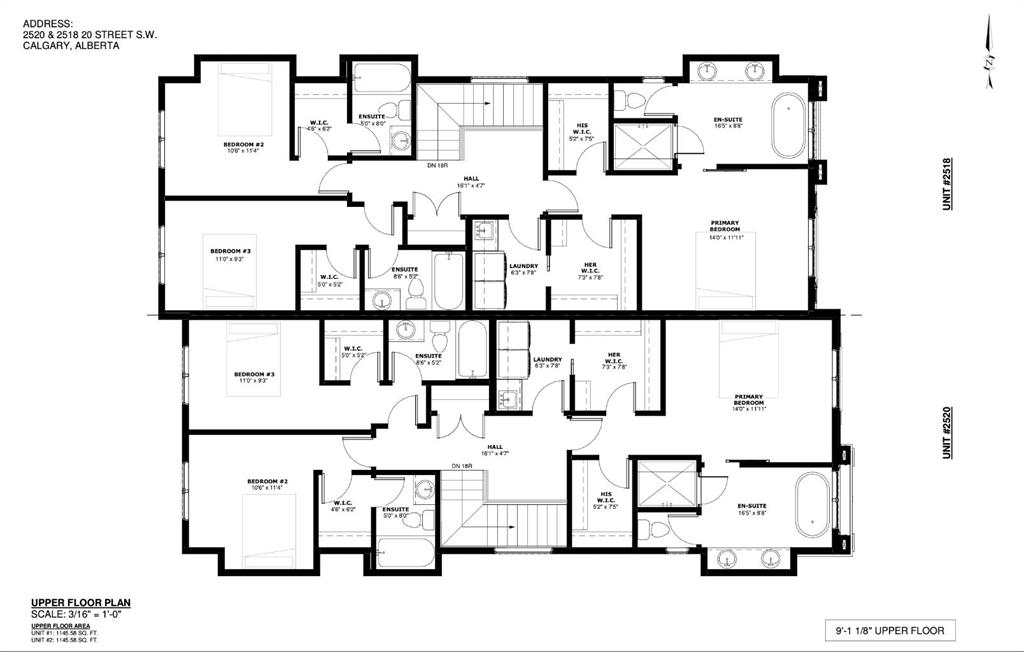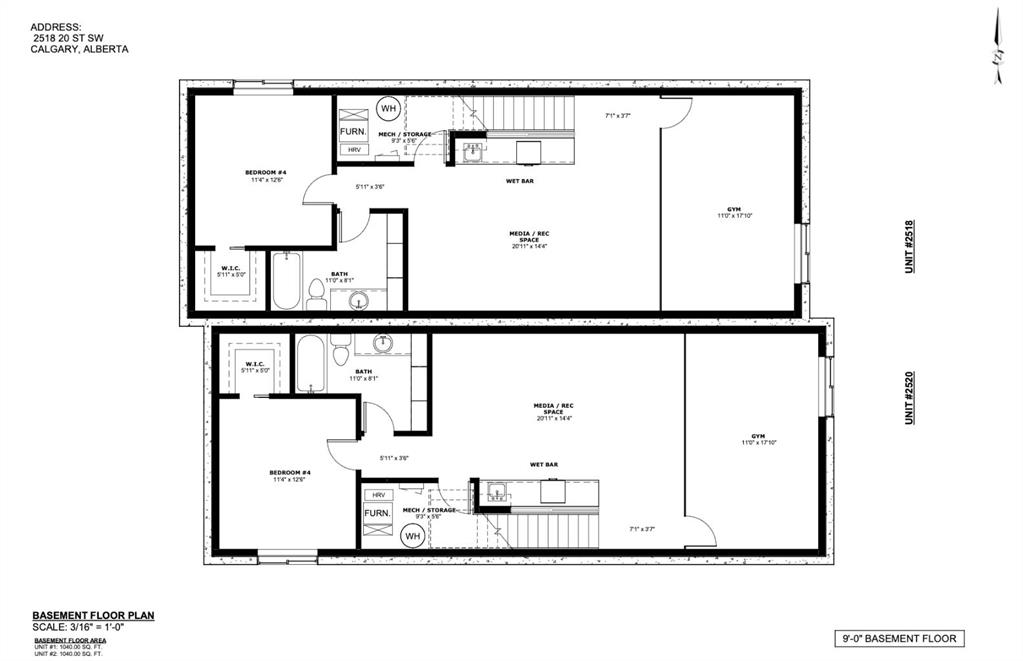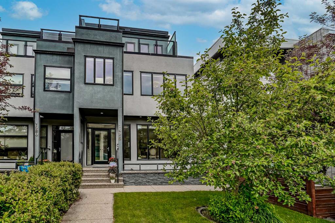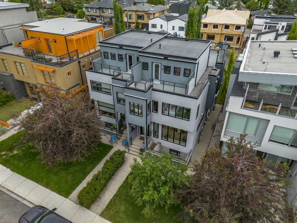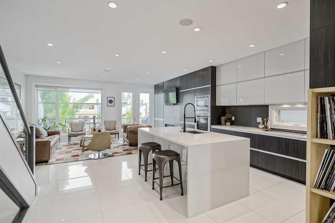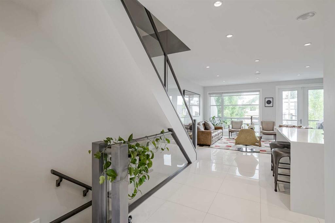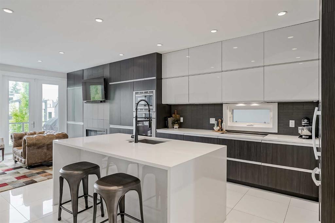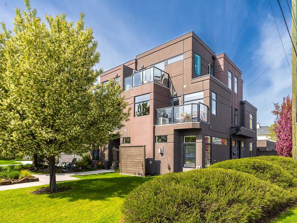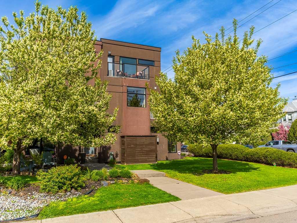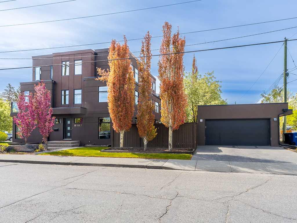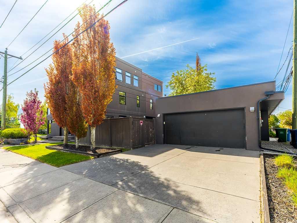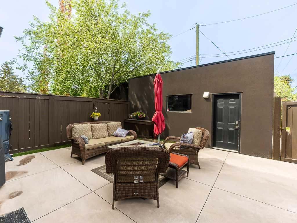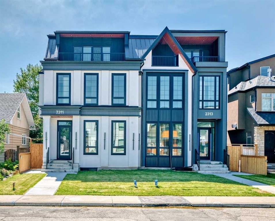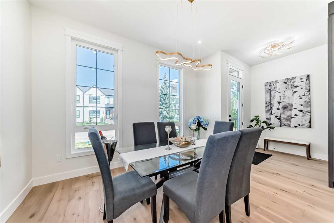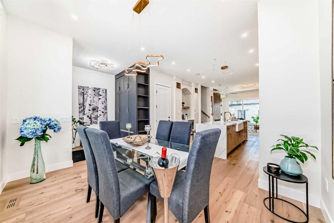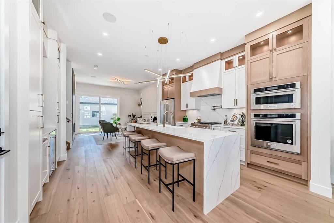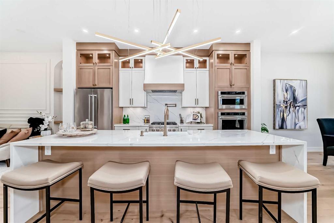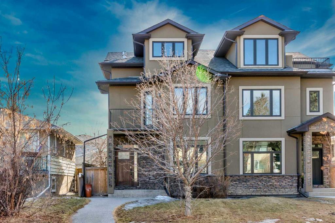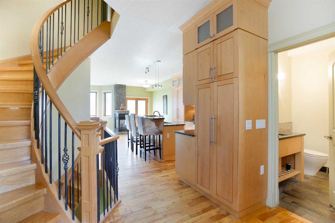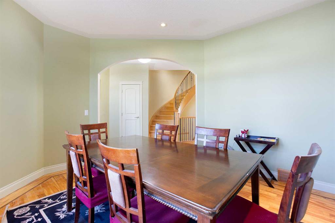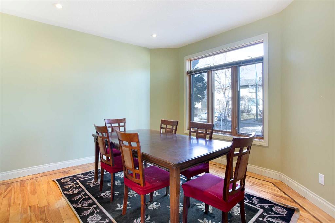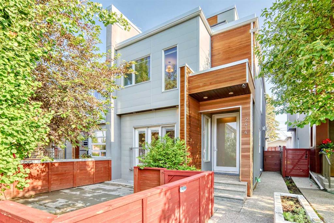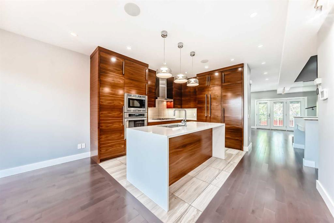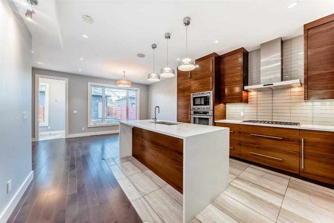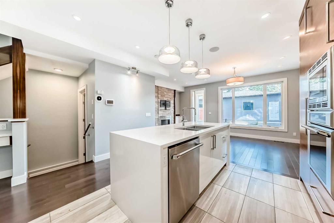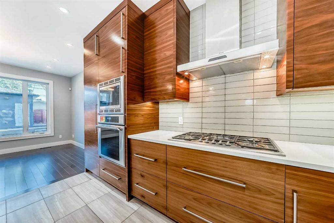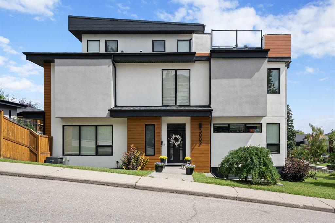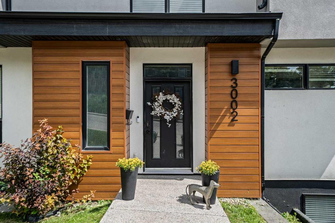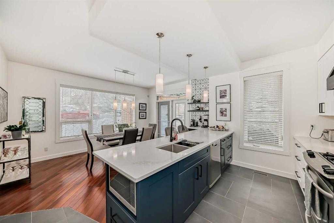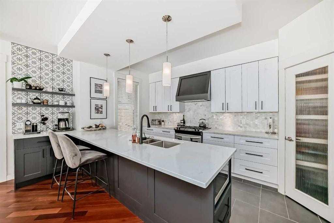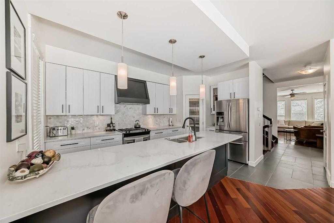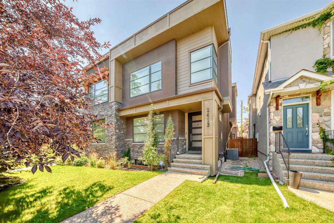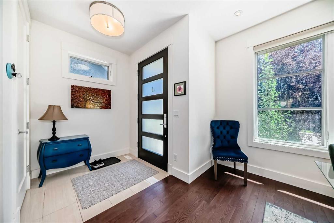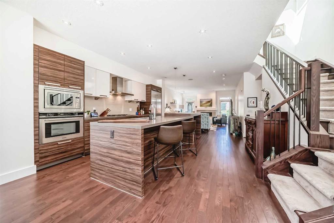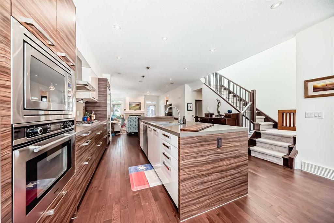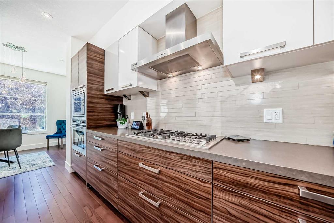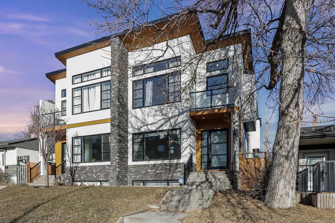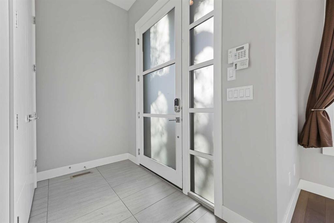2128 27 Avenue SW
Calgary T2T 1H7
MLS® Number: A2242868
$ 1,150,000
4
BEDROOMS
3 + 2
BATHROOMS
2,295
SQUARE FEET
2011
YEAR BUILT
PREMIUM INFILL l SUB-ZERO FRIDGE | WOLF RANGE | ELITE LAYOUT | 10 & 9 FT CEILINGS | 8 FT SOLID-CORE DOORS | BUILT IN SPEAKERS l 3RD STOREY LOFT + WRAP-AROUND ROOFTOP TERRACE WITH PANORAMIC DOWNTOWN & MOUNTAIN VIEWS l LOW MAINTENANCE FULLY LANDSCAPED YARD l ***OPEN HOUSE - SUNDAY AUGUST 17 - 12:30 -2:30 PM *** A timeless masterpiece, situated on a premium street in Richmond/South Calgary. This home has been impeccably maintained, encompassing quality and detail throughout. With over 3,100 Sq.Ft of developed living space, this home integrates modern architecture with exceptional class & state of the art design. **From one good family to the next, Welcome home...this is the one you have been waiting for** This property hits different with high-end custom features & millwork that will appease the most discerning buyer. Upon entry, you are greeted by a large foyer, 10 ft. ceilings and an unbeatable floor plan (See Pictures for floor-plan). The bright & airy living area flows seamlessly into the kitchen which is complete with a remarkable 13ft island, custom cabinetry, double stacked quartz counters, bulkhead detail with recessed lighting complimented by a Sub Zero fridge & 36“ inch gas wolf range. Other main floor features include: full height double sliding patio doors opening out to the composite deck & landscaped yard, rear mudroom area / separate back door & private powder room steps down from the main floor with extra high ceilings. The open riser hardwood stairs lead to the second floor where you find 2 large bedrooms, a full laundry room, and a perfect primary retreat complete with his & hers walk in closets, 6 pc en-suite spa with steam shower, floating vanities w/ double sinks & built in soaker tub - custom touches everywhere. The fully finished basement is fully a dream with 9ft ceilings, heated flaked epoxy floors, 4th bedroom + full bathroom and a superb recreation area with a theatre & wet bar. The upper level loft is the icing on the cake with a skylight, glass railing, half bathroom & front and back patio doors leading to a wrap around rooftop terrace with Downtown & Mountain views + outdoor fireplace. The Heated double detached garage with epoxy flooring, side mount opener, 8ft door and custom cabinets make this suitable for a car lift and perfect for a car lover. A new Dura-Deck roof w/ warranty was professionally installed for extreme durability and peace of mind. *PRICED BELOW REPLACEMENT VALUE*
| COMMUNITY | Richmond |
| PROPERTY TYPE | Semi Detached (Half Duplex) |
| BUILDING TYPE | Duplex |
| STYLE | 3 Storey, Side by Side |
| YEAR BUILT | 2011 |
| SQUARE FOOTAGE | 2,295 |
| BEDROOMS | 4 |
| BATHROOMS | 5.00 |
| BASEMENT | Finished, Full |
| AMENITIES | |
| APPLIANCES | Bar Fridge, Dishwasher, Dryer, Gas Range, Microwave, Range Hood, Refrigerator, See Remarks, Washer, Window Coverings |
| COOLING | Central Air |
| FIREPLACE | Electric, Living Room, Outside, Wood Burning |
| FLOORING | Ceramic Tile, Hardwood, Laminate |
| HEATING | Forced Air, Natural Gas |
| LAUNDRY | Laundry Room |
| LOT FEATURES | Back Lane, Back Yard, Landscaped, Rectangular Lot |
| PARKING | Double Garage Detached |
| RESTRICTIONS | None Known |
| ROOF | Rubber |
| TITLE | Fee Simple |
| BROKER | RE/MAX House of Real Estate |
| ROOMS | DIMENSIONS (m) | LEVEL |
|---|---|---|
| Game Room | 18`7" x 18`5" | Basement |
| Bedroom | 13`8" x 11`7" | Basement |
| Other | 9`0" x 2`3" | Basement |
| 4pc Bathroom | 9`6" x 4`10" | Basement |
| Furnace/Utility Room | 9`1" x 8`7" | Basement |
| Living Room | 14`7" x 14`0" | Main |
| Kitchen | 18`9" x 13`0" | Main |
| Dining Room | 13`0" x 11`4" | Main |
| Foyer | 7`7" x 6`0" | Main |
| Mud Room | 11`5" x 6`3" | Main |
| 2pc Bathroom | 6`5" x 4`5" | Main |
| Bedroom - Primary | 12`5" x 12`0" | Second |
| Walk-In Closet | 6`5" x 5`1" | Second |
| Walk-In Closet | 9`6" x 4`5" | Second |
| 5pc Ensuite bath | 16`1" x 7`11" | Second |
| Bedroom | 12`4" x 9`8" | Second |
| Bedroom | 11`8" x 10`0" | Second |
| Laundry | 6`1" x 6`0" | Second |
| 4pc Bathroom | 9`6" x 4`11" | Second |
| Loft | 22`5" x 9`8" | Third |
| 2pc Bathroom | 6`3" x 4`7" | Third |
| Other | 18`4" x 12`8" | Third |
| Other | 20`4" x 11`5" | Third |

