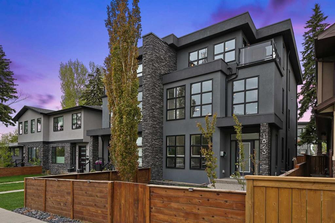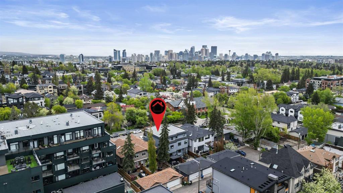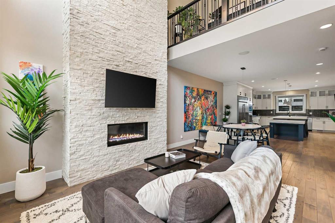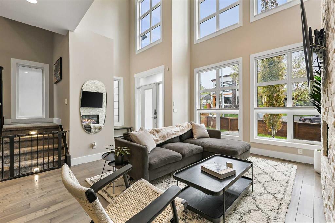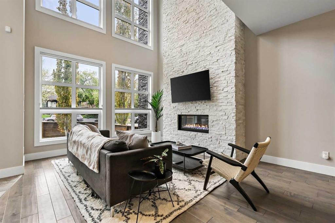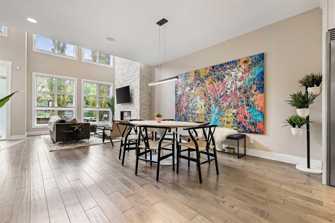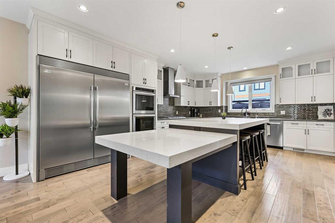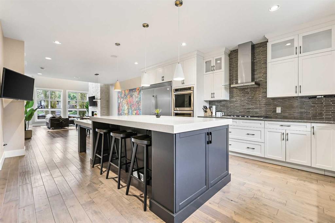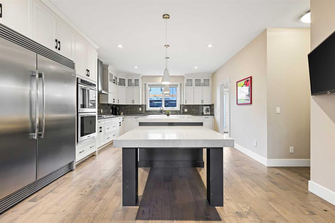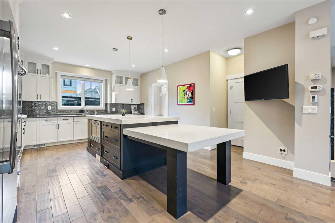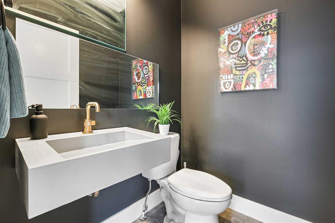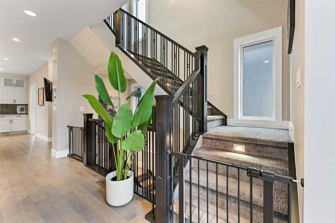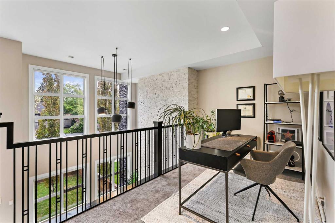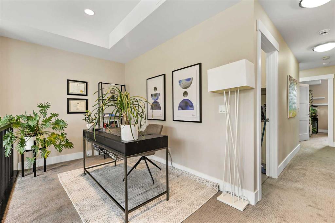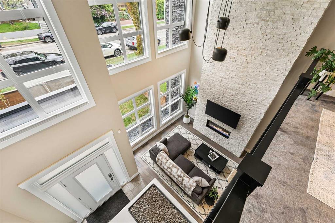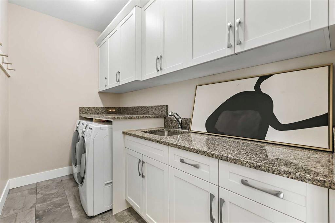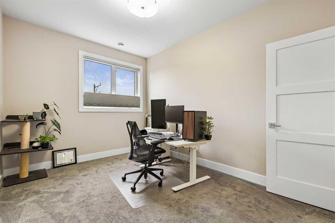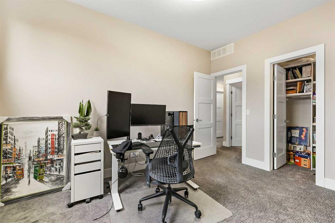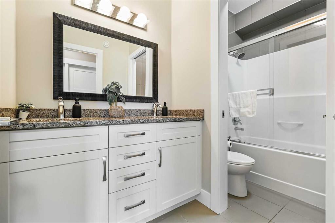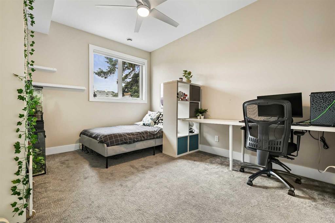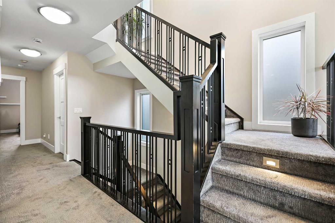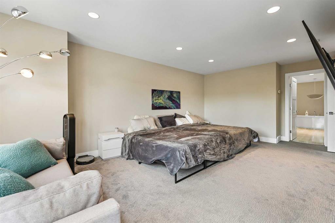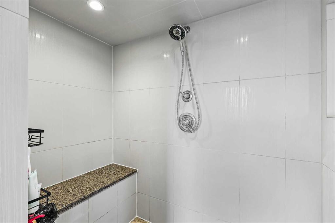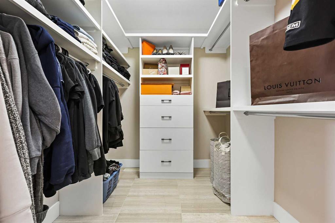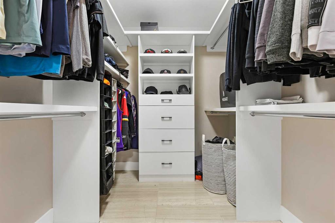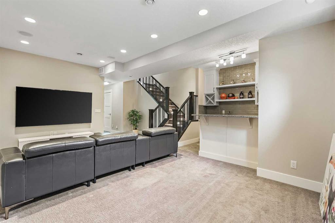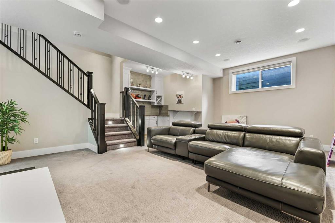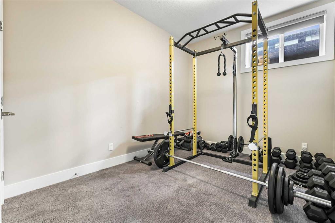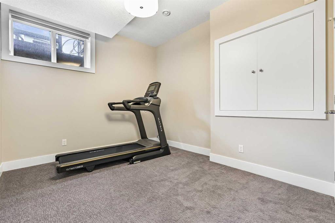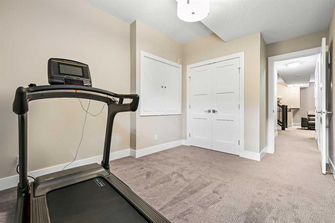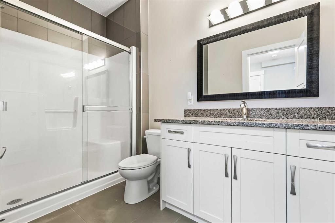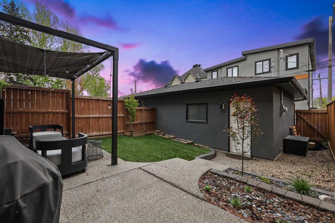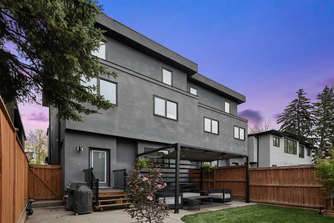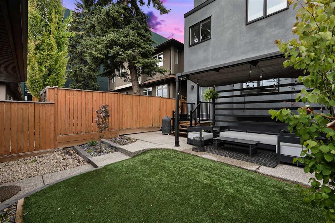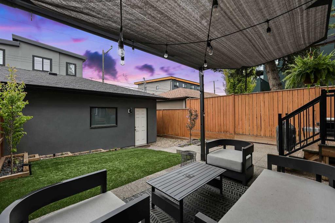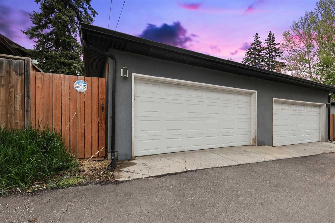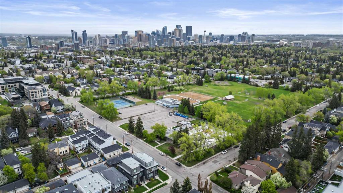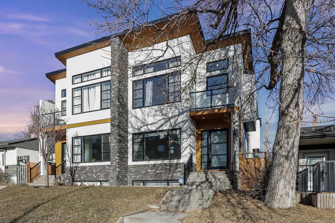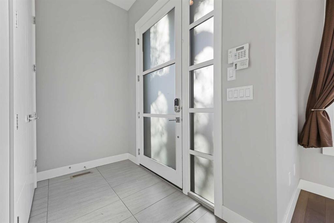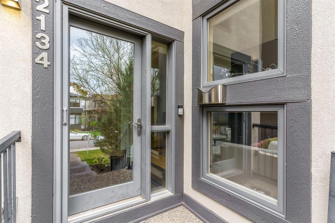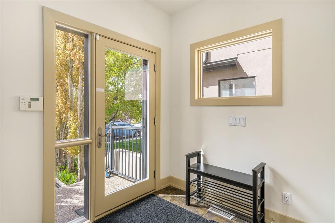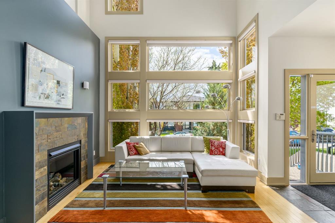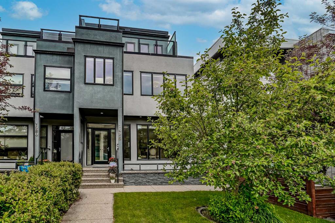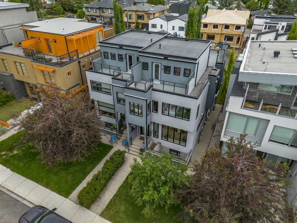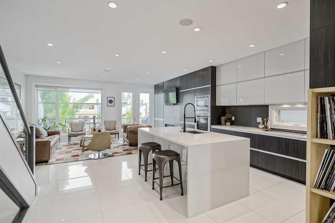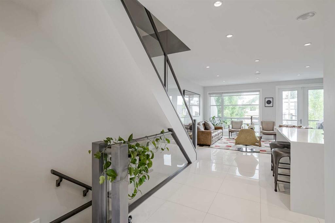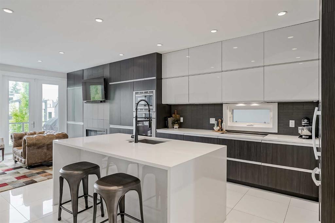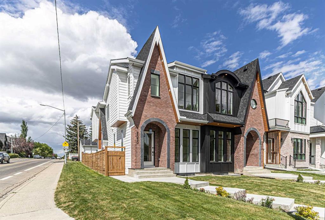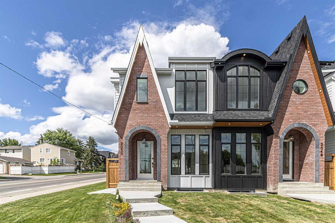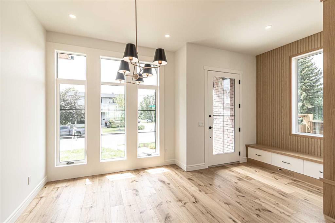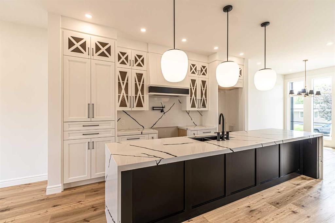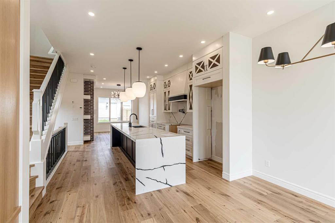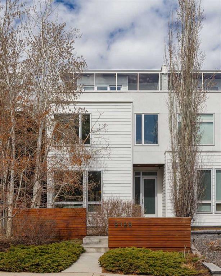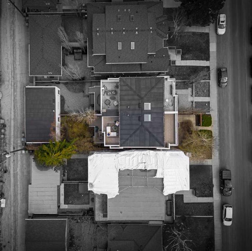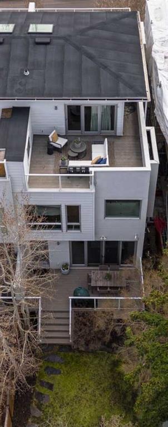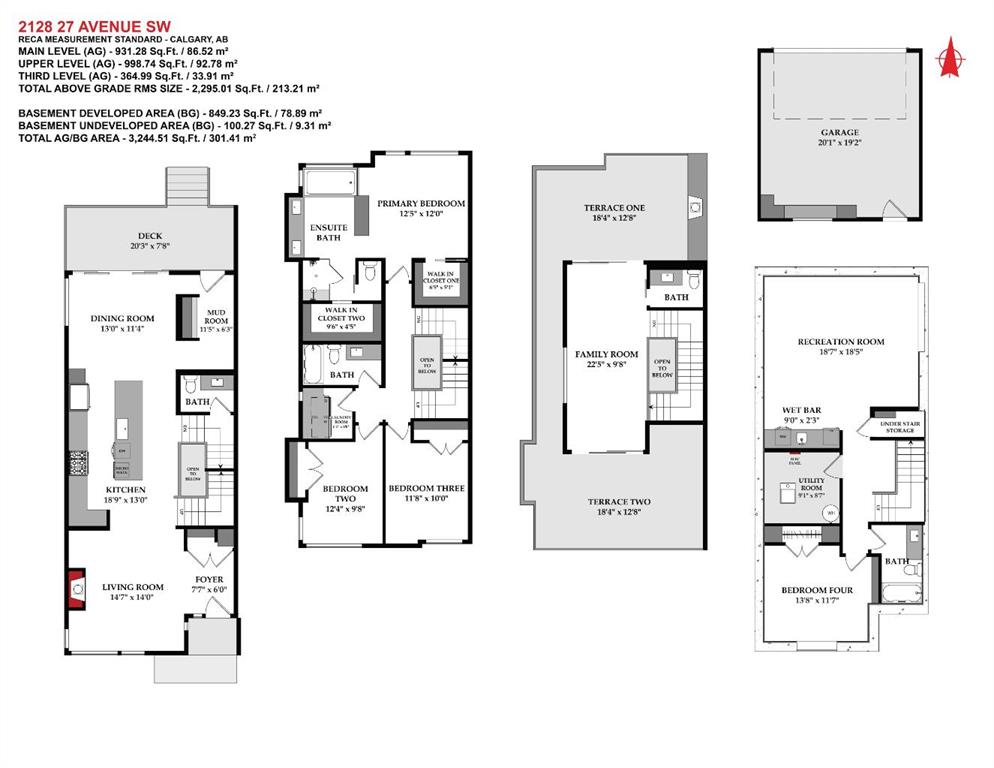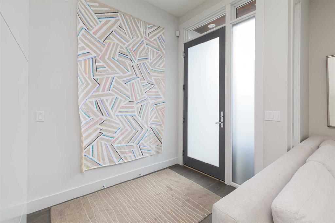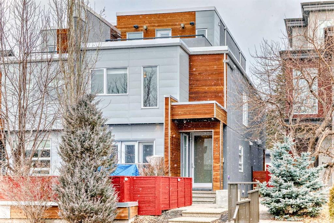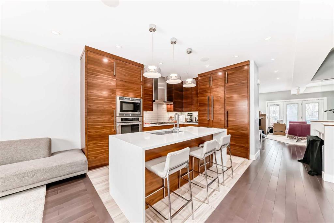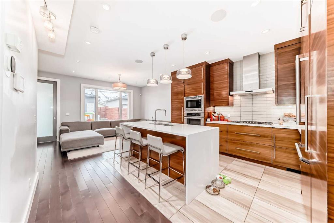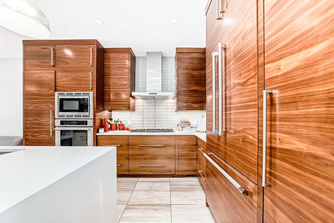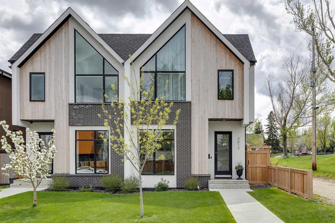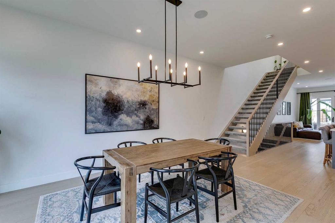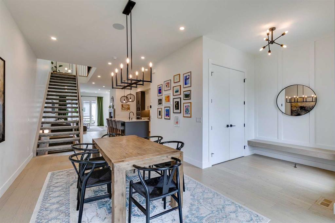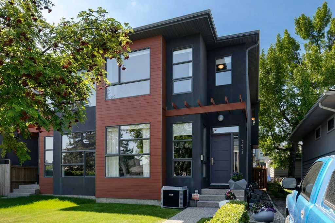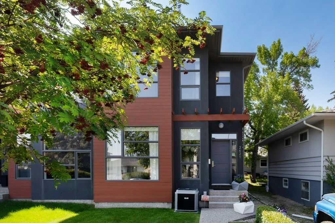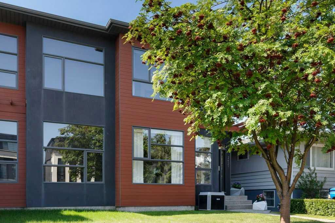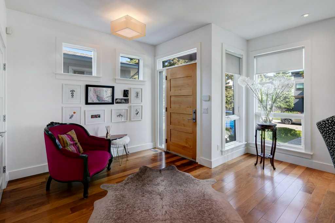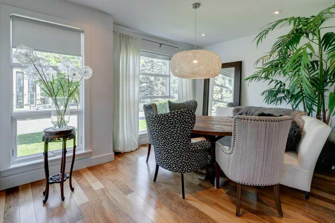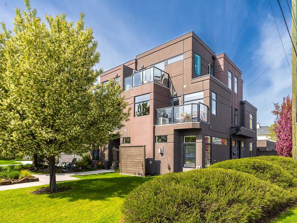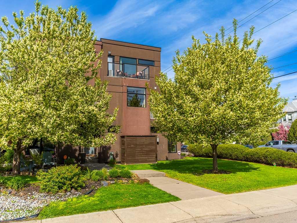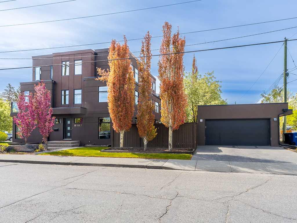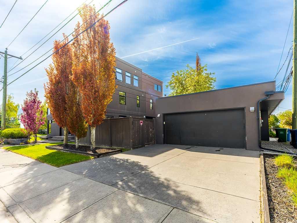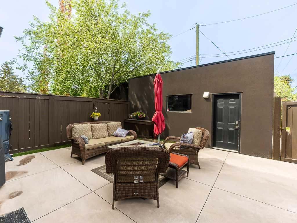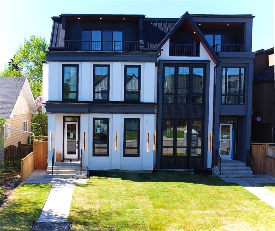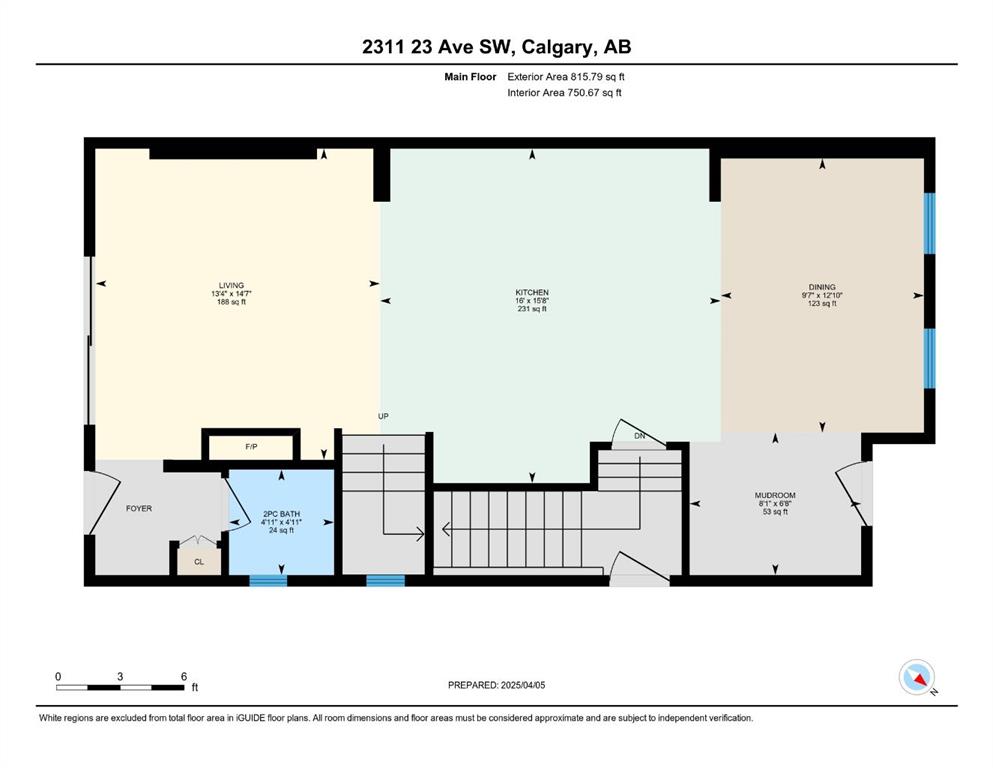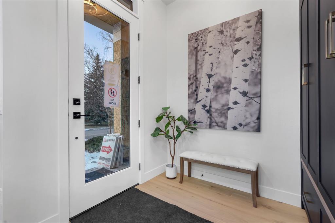1823 33 Avenue SW
Calgary T2T 1Z1
MLS® Number: A2223642
$ 1,125,000
5
BEDROOMS
3 + 1
BATHROOMS
2,552
SQUARE FEET
2013
YEAR BUILT
Welcome to your dream home in Marda Loop! With 3500 square feet of living space this home is truly one of a kind, with exceptional upgrades and tons of room for the entire family! Walking distance to the shops of Marda Loop, River Park, and even the downtown core, with quick access to the rest of the city via Crowchild and 14th Street. Enjoy 3 bedrooms up, 2 down and 3.5 bathrooms. The foyer opens up to gleaming hardwood floors, a 20 ft lofted ceiling, and a 2 storey stone fronted gas fireplace in the living room. Soak in all the natural light from the large north facing windows. This open concept layout leads you from the dining area to the well laid out kitchen. This chef-inspired space boasts stainless steel appliances, ample cabinetry, a sizeable island with drop down nook, immaculate quartz countertops and a gas stove top. This large fridge has enough space to accomodate your whole family, and ice maker in the freezer is also filtered. A 2 piece powder room and mud room with a built in bench complete this level. On the second floor you are greeted by a dedicated walk-in laundry room with a sink, tons of storage space, and large linen closet. One end of the second level is occupied by a bright multipurpose loft area overlooking the living space, and on the other is a 5 piece bathroom and 2 large bedrooms each with individual walk-in closets. The third level hosts the primary retreat with its own fireplace and private access to a balcony with sweeping city views. The attached 6 piece ensuite is a Dream! Includes a freestanding soaker tub, separate shower with bench, dual sinks and vanities, and a bidet. Don't worry about fighting over closet space - each partner gets their own! The fully developed basement was made for entertaining, and includes a rec room with a tiled wet bar, bar fridge and a reverse osmosis system. Huge basement windows illuminate this entire level, including the two additional bedrooms and another 3 piece bathroom. The thoughtful and functional layout includes everything you need and more, with additional luxury features that include central air conditioning, central vacuum with toe sweep, a built-in speaker system throughout, security system (not monitored) and a newer hot water tank. The private south facing back yard oasis features a pressure treated tiered planter area and artificial turf landscaping, and includes a large patio space with a pergola. Finally, the convenient double detached garage is drywalled and insulated, ideal for those long Calgary winters. This home is in one of the most sought after inner city neighbourhoods; a pedestrian-oriented community surrounded by parks, greenspaces, and retail. This family-friendly community is in the catchment zone for one of the city's top rated public schools, Altadore School, along with an array of other schools and amenities to choose from. Don't miss your opportunity to call this rare 5 bedroom semi-detached home yours! Book your private showing today!
| COMMUNITY | South Calgary |
| PROPERTY TYPE | Semi Detached (Half Duplex) |
| BUILDING TYPE | Duplex |
| STYLE | 3 Storey, Side by Side |
| YEAR BUILT | 2013 |
| SQUARE FOOTAGE | 2,552 |
| BEDROOMS | 5 |
| BATHROOMS | 4.00 |
| BASEMENT | Finished, Full |
| AMENITIES | |
| APPLIANCES | Bar Fridge, Dishwasher, Double Oven, Dryer, Garage Control(s), Gas Cooktop, Humidifier, Microwave, Range Hood, Refrigerator, Washer, Window Coverings |
| COOLING | Central Air |
| FIREPLACE | Electric, Gas, Living Room, Primary Bedroom |
| FLOORING | Carpet, Ceramic Tile, Hardwood |
| HEATING | Forced Air, Natural Gas |
| LAUNDRY | Sink, Upper Level |
| LOT FEATURES | Back Lane, Back Yard, Landscaped, Rectangular Lot |
| PARKING | Double Garage Detached |
| RESTRICTIONS | None Known |
| ROOF | Asphalt Shingle |
| TITLE | Fee Simple |
| BROKER | eXp Realty |
| ROOMS | DIMENSIONS (m) | LEVEL |
|---|---|---|
| Game Room | 19`10" x 11`1" | Basement |
| Other | 8`0" x 7`6" | Basement |
| Bedroom | 11`5" x 8`11" | Basement |
| Bedroom | 11`5" x 9`9" | Basement |
| 3pc Bathroom | 9`10" x 5`5" | Basement |
| Furnace/Utility Room | 8`9" x 5`11" | Basement |
| Living Room | 14`6" x 11`8" | Main |
| Kitchen | 19`5" x 14`6" | Main |
| Dining Room | 11`5" x 10`0" | Main |
| Foyer | 8`0" x 5`5" | Main |
| Mud Room | 8`5" x 5`0" | Main |
| 2pc Bathroom | 4`10" x 4`7" | Main |
| Bedroom - Primary | 19`10" x 14`0" | Third |
| Walk-In Closet | 7`7" x 6`9" | Third |
| Walk-In Closet | 7`9" x 6`9" | Third |
| 6pc Ensuite bath | 20`0" x 22`9" | Third |
| Loft | 10`10" x 7`0" | Upper |
| Bedroom | 12`11" x 9`5" | Upper |
| Walk-In Closet | 5`1" x 3`5" | Upper |
| Bedroom | 12`11" x 10`2" | Upper |
| Walk-In Closet | 5`5" x 4`5" | Upper |
| Laundry | 10`5" x 5`6" | Upper |
| 5pc Bathroom | 10`5" x 5`4" | Upper |

