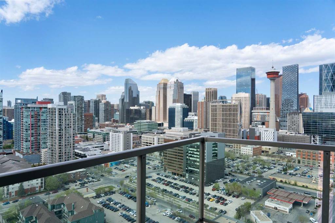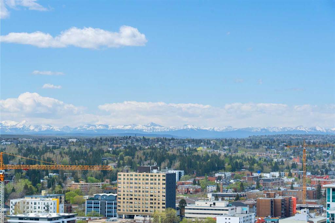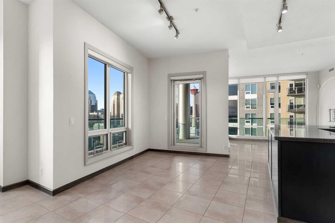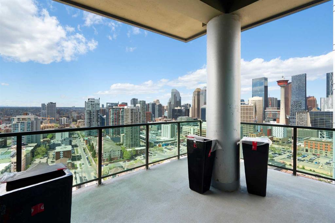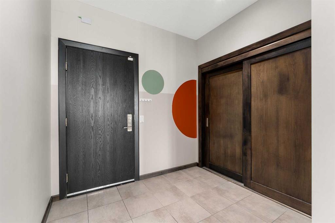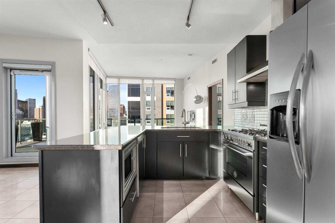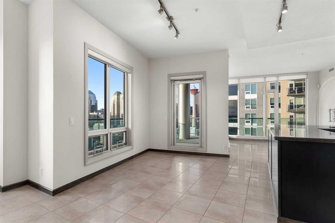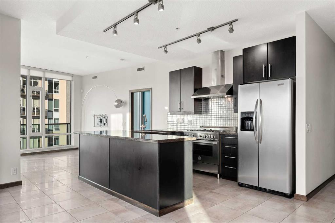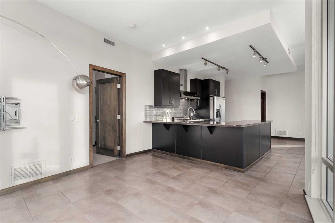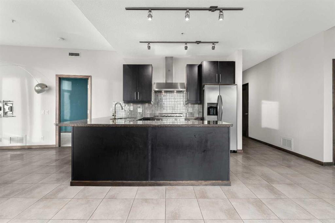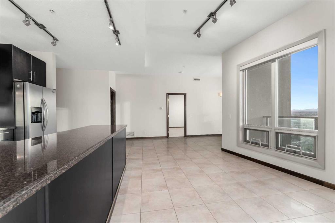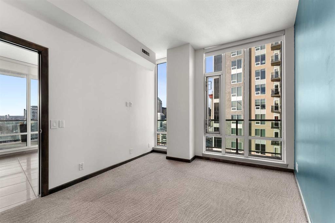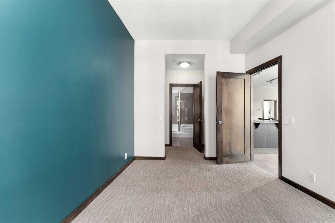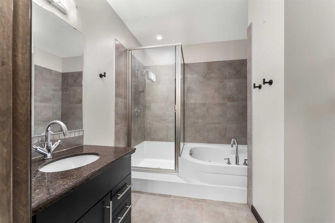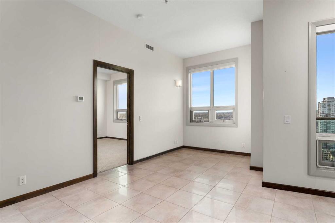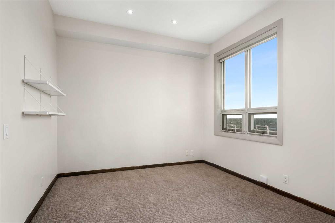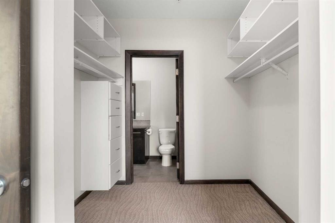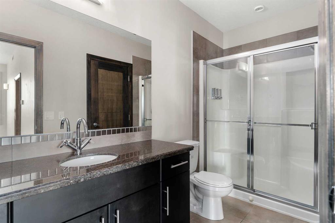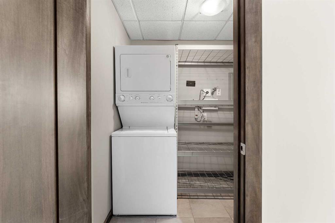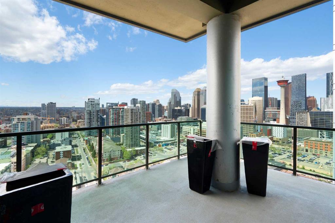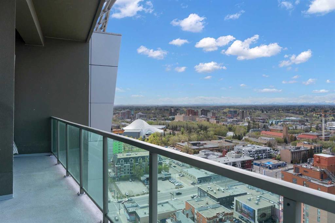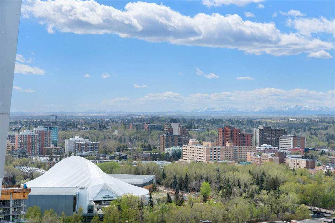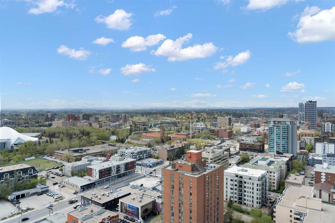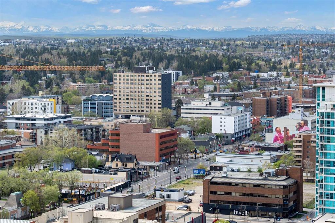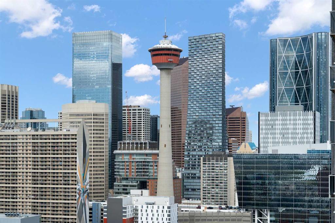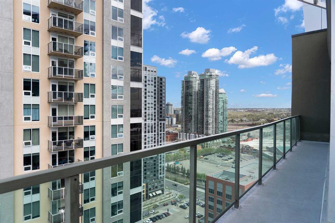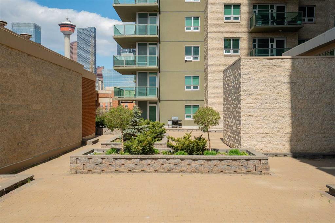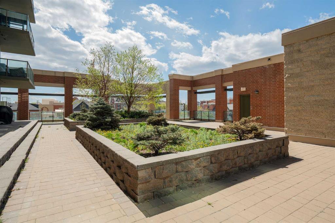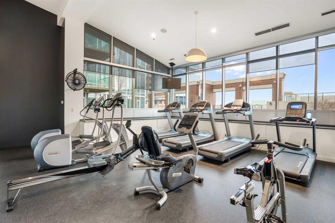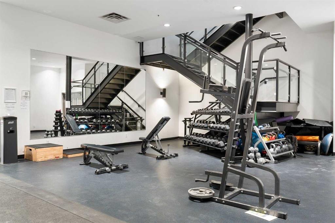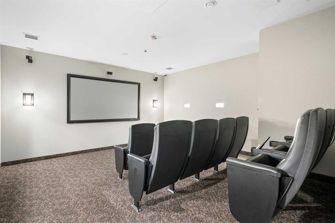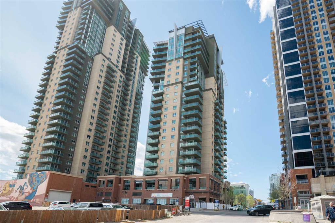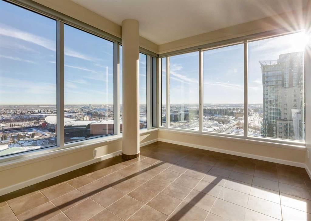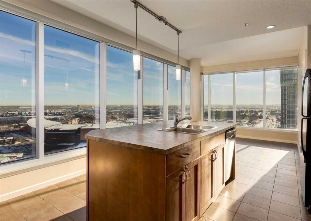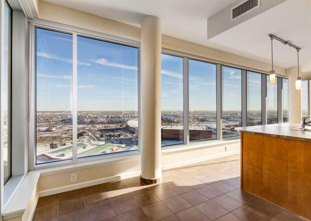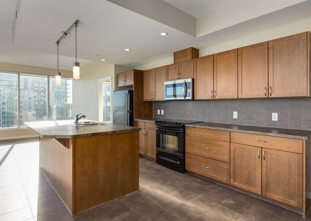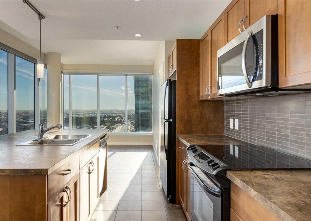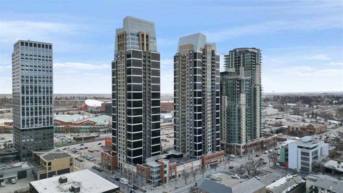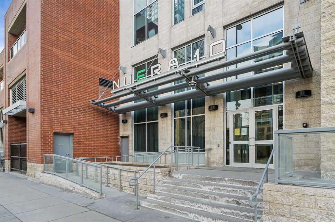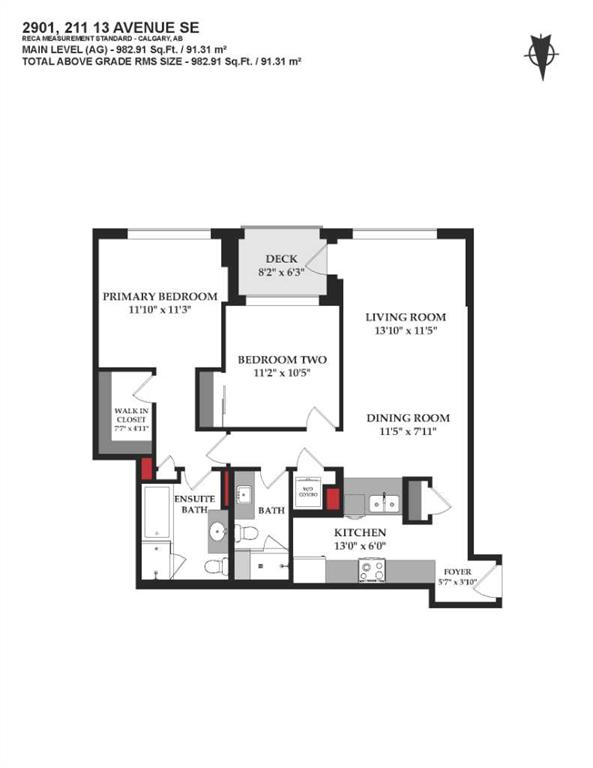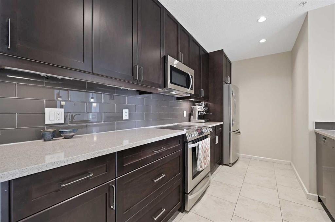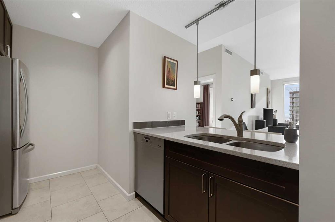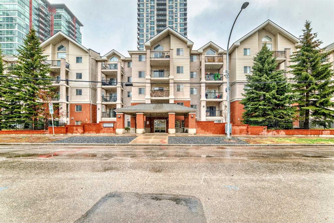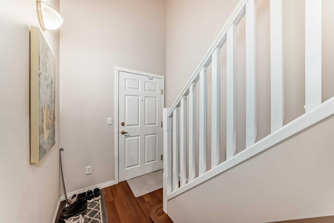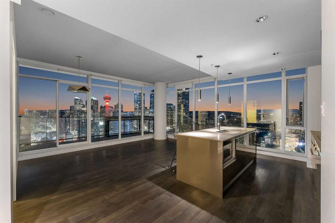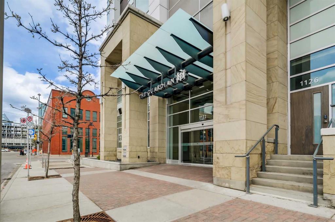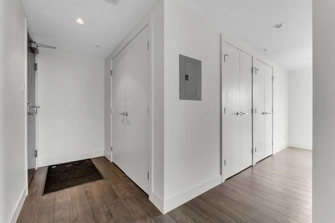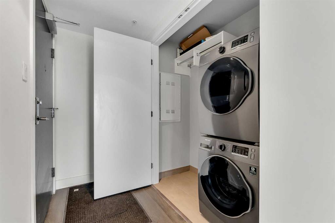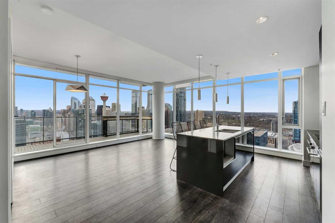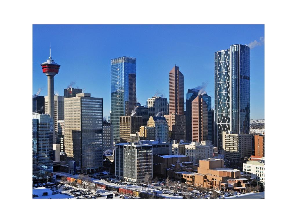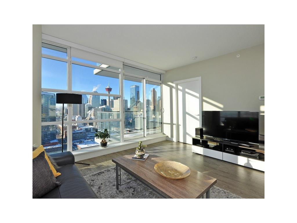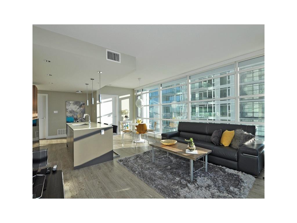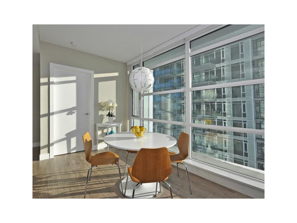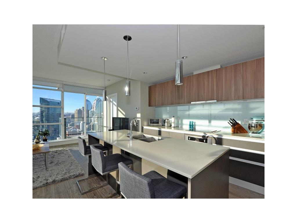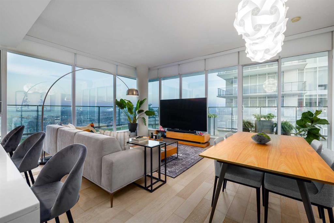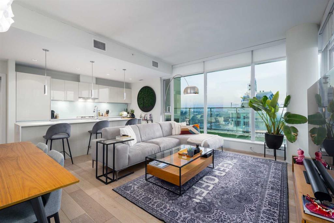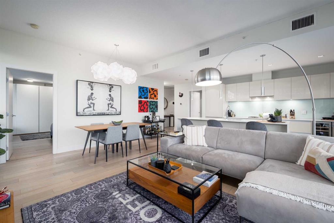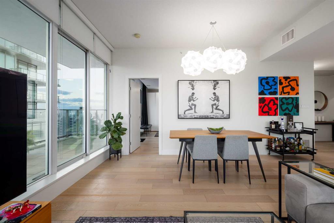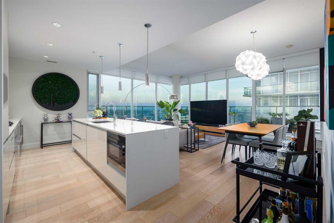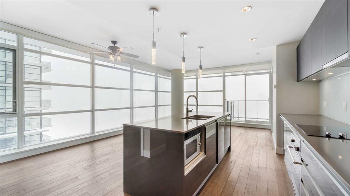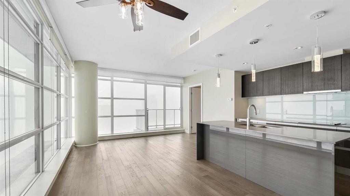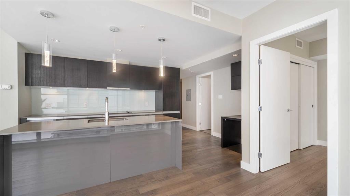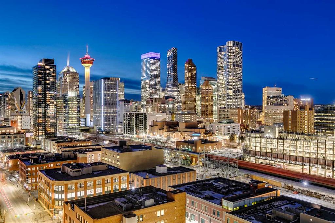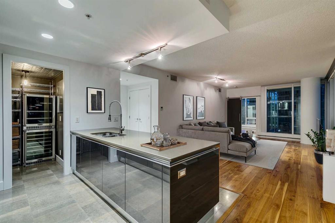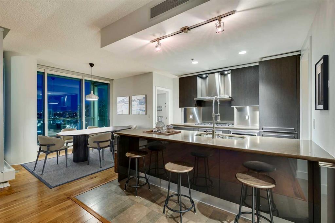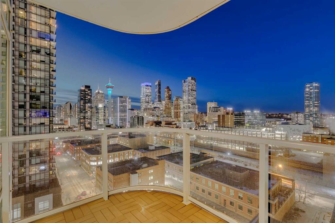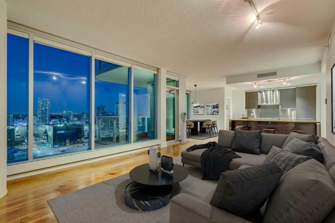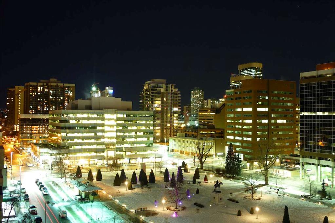2301, 1410 1 Street SE
Calgary T2G 5T7
MLS® Number: A2213713
$ 589,000
2
BEDROOMS
2 + 0
BATHROOMS
1,214
SQUARE FEET
2006
YEAR BUILT
Here is your once-in-a-lifetime opportunity to live above the horizon in one of the highest penthouses in Calgary. Elevated at the top of Sasso, this rare 1,214 sq ft penthouse offers incredible views of the Rocky Mountains and the city skyline. Showcasing a stunning open-concept layout complemented by classic tile floors, high ceilings and luxurious finishings throughout, this stylish 2-bedroom 2-bathroom corner penthouse is designed with glamour in mind. Floor-to-ceiling windows shower the living and dining space with plenty of natural light. The chef’s kitchen is an entertainer’s dream featuring a centrepiece Bertazzoni Italian gas range, gorgeous stainless steel backsplash, dark granite countertops and a breakfast bar. Imagine soaking in awe striking, romantic sunsets from your expansive wraparound balcony. Each bedroom provides for ultimate privacy, both featuring a walk-in closet and spa ensuite. Modern conveniences include a stacked washer/dryer, central AC, 2 titled underground parking spots, 1 assigned storage locker, and access to Sasso’s exclusive amenities including a fully equipped fitness centre, games room, theatre, rooftop terrace, and hot tub. Sasso is a coveted, adult-living complex perfect for executives and epicureans alike. Don’t miss out on this chance of a lifetime, come see it today!
| COMMUNITY | Beltline |
| PROPERTY TYPE | Apartment |
| BUILDING TYPE | High Rise (5+ stories) |
| STYLE | Penthouse |
| YEAR BUILT | 2006 |
| SQUARE FOOTAGE | 1,214 |
| BEDROOMS | 2 |
| BATHROOMS | 2.00 |
| BASEMENT | |
| AMENITIES | |
| APPLIANCES | Dishwasher, Garage Control(s), Gas Range, Microwave, Oven, Refrigerator, Stove(s), Washer/Dryer Stacked |
| COOLING | Central Air |
| FIREPLACE | N/A |
| FLOORING | Carpet, Ceramic Tile |
| HEATING | Forced Air |
| LAUNDRY | In Unit |
| LOT FEATURES | |
| PARKING | Heated Garage, Secured, Titled, Underground |
| RESTRICTIONS | Adult Living, Pet Restrictions or Board approval Required |
| ROOF | |
| TITLE | Fee Simple |
| BROKER | Rentch Real Estate |
| ROOMS | DIMENSIONS (m) | LEVEL |
|---|---|---|
| Kitchen | 11`7" x 19`10" | Main |
| Living Room | 13`10" x 13`8" | Main |
| Dining Room | 7`8" x 11`5" | Main |
| Bedroom - Primary | 11`0" x 14`0" | Main |
| 4pc Ensuite bath | 7`9" x 8`6" | Main |
| Bedroom | 10`8" x 13`2" | Main |
| 3pc Bathroom | 4`10" x 11`4" | Main |
| Den | 12`2" x 8`5" | Main |
| Foyer | 7`0" x 8`0" | Main |

