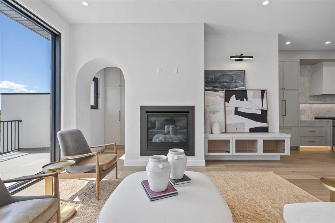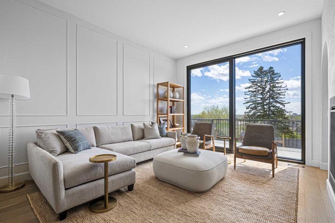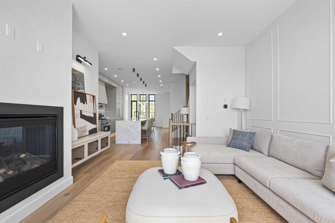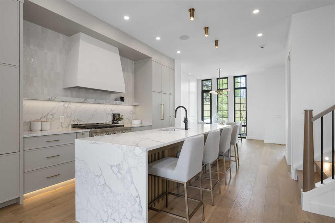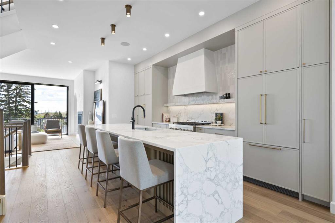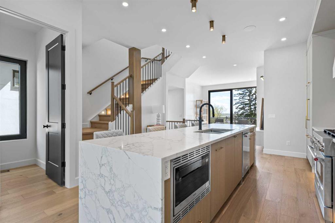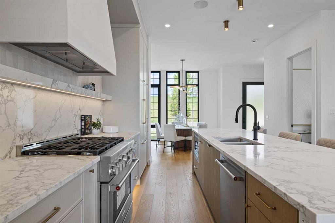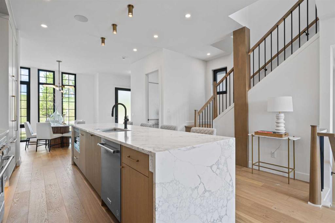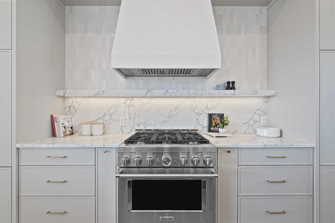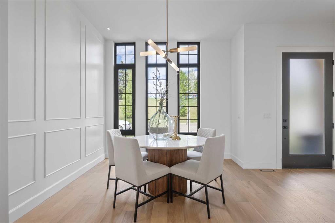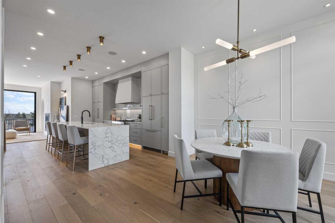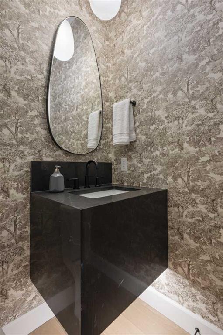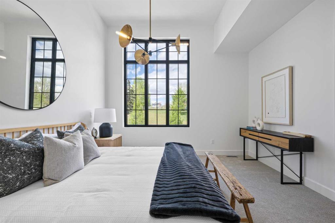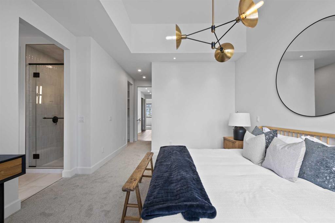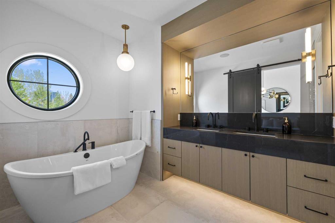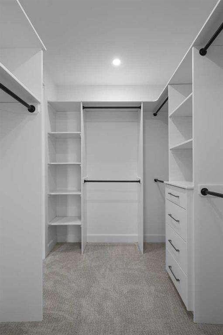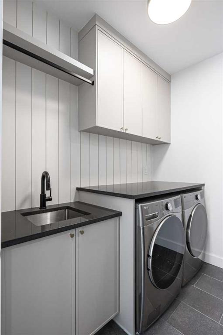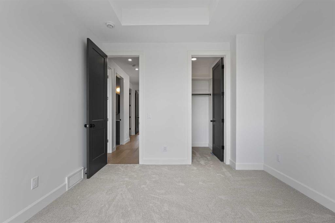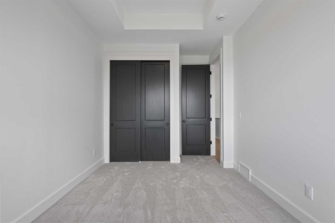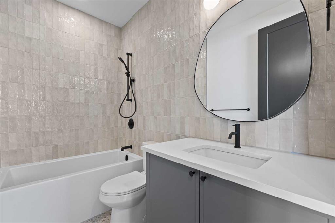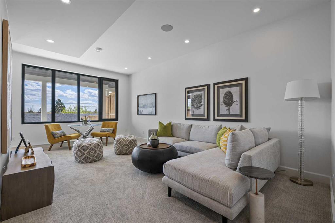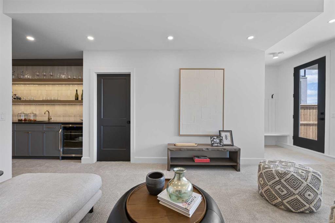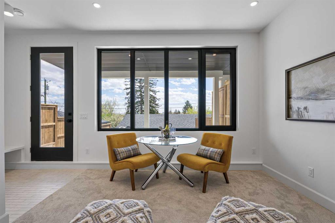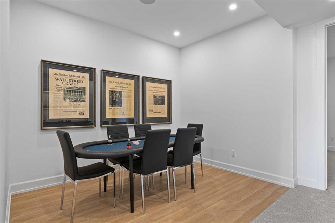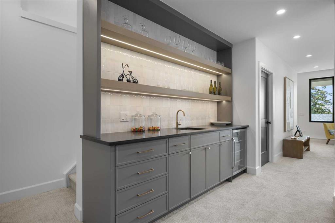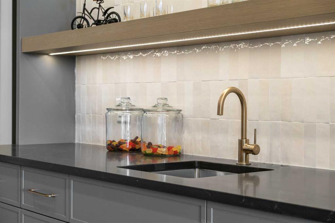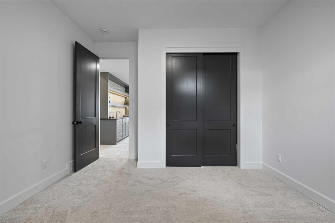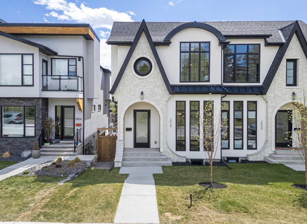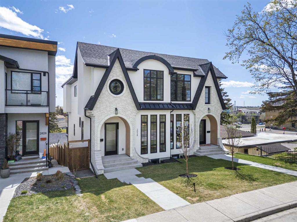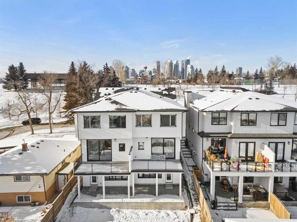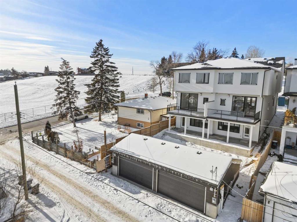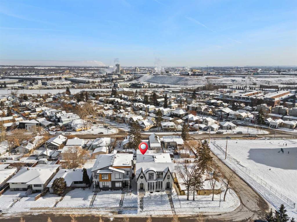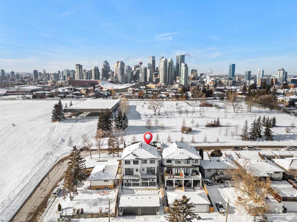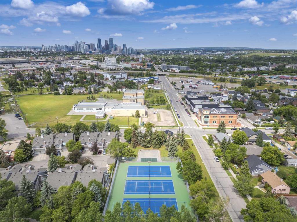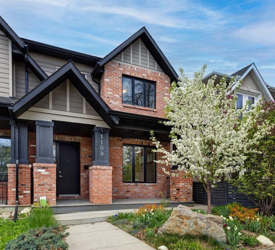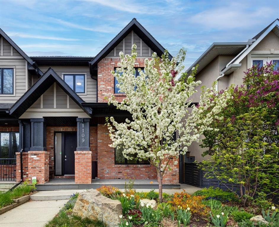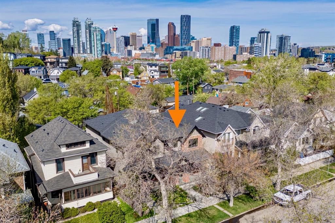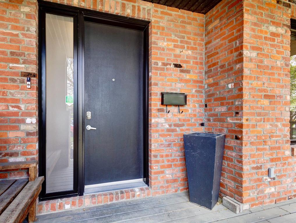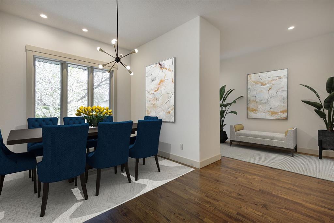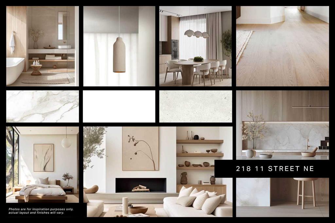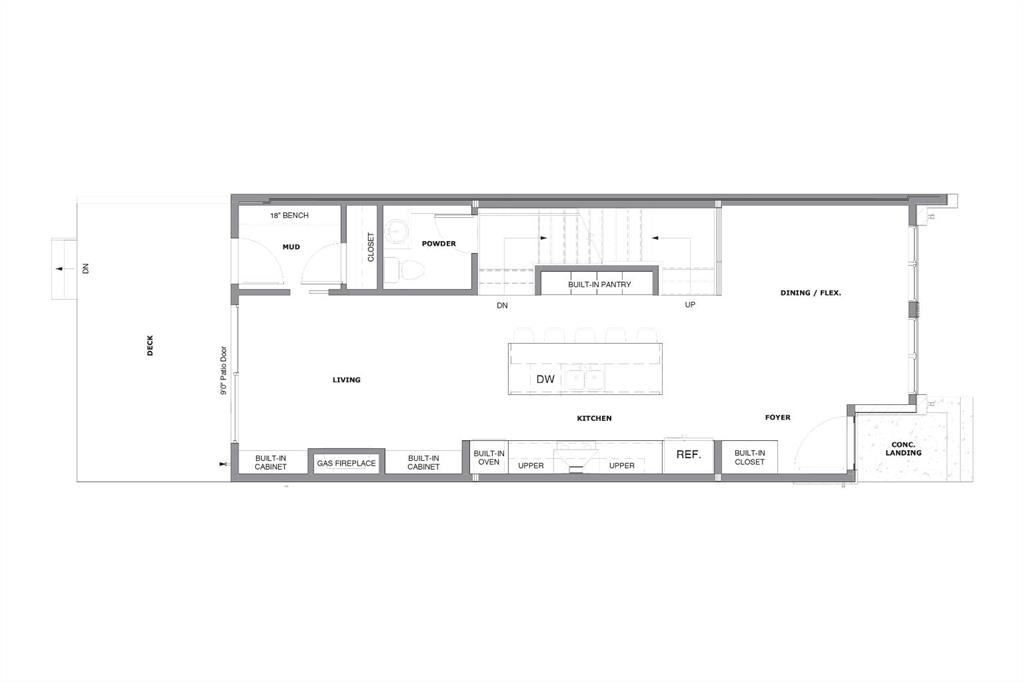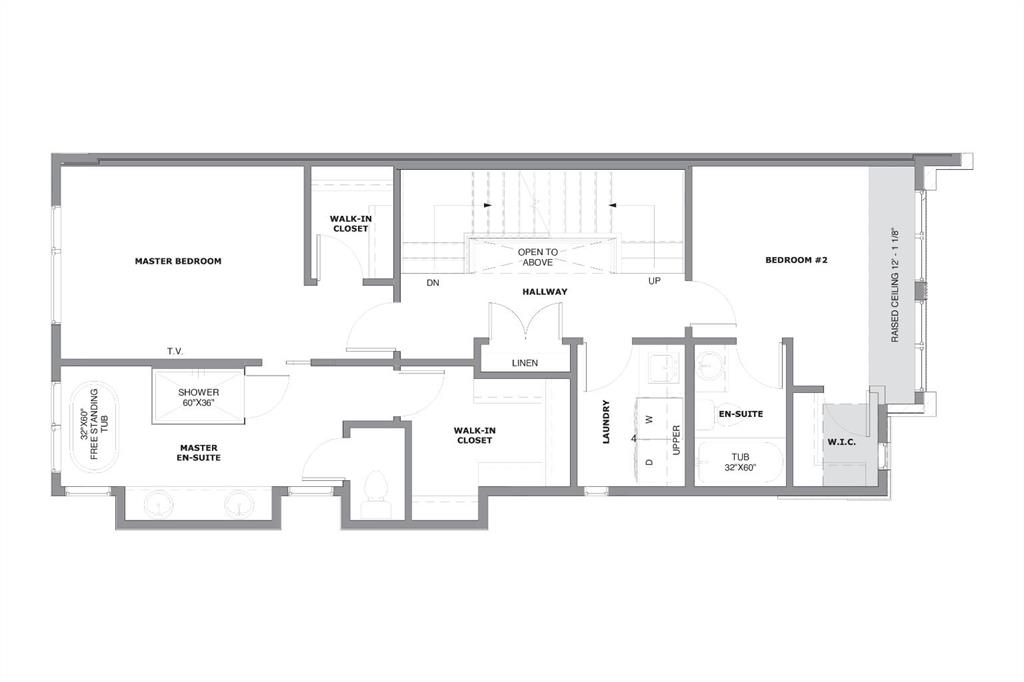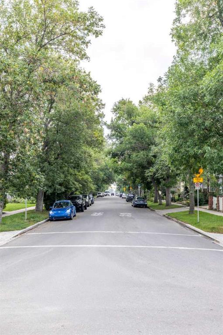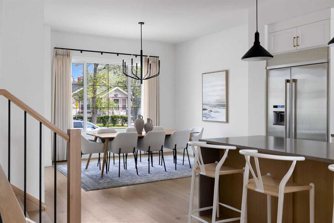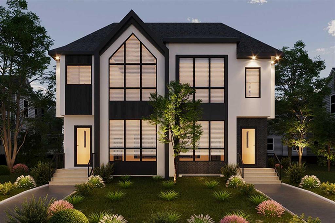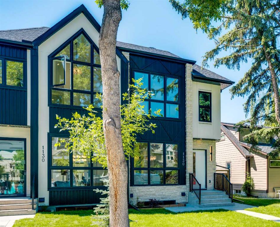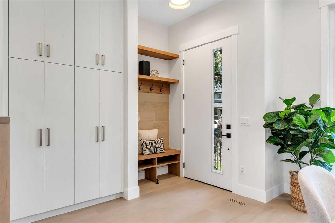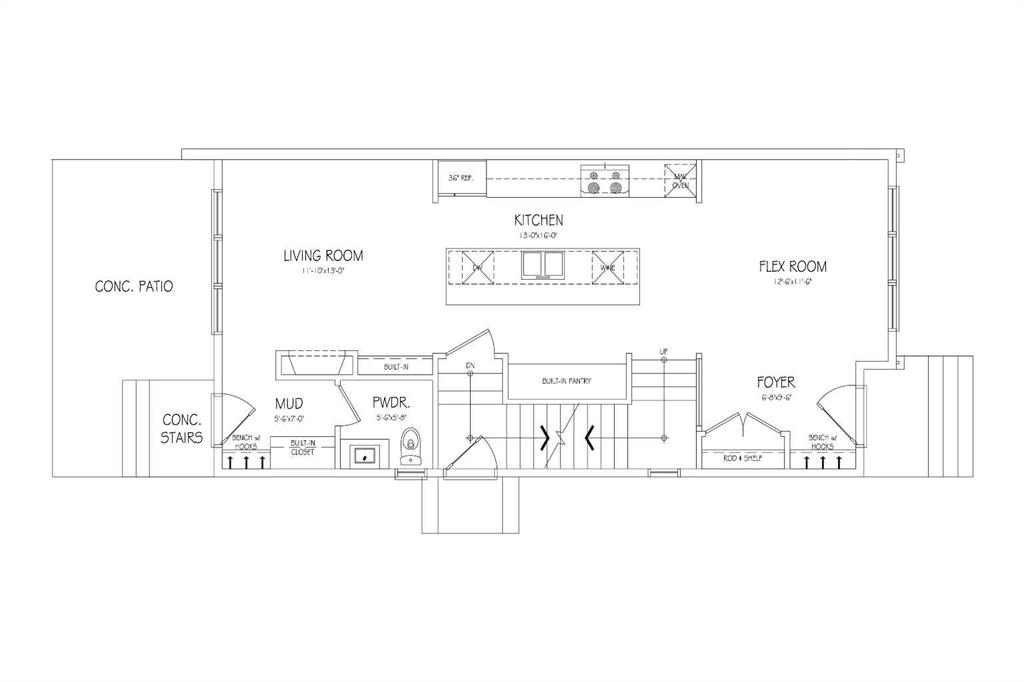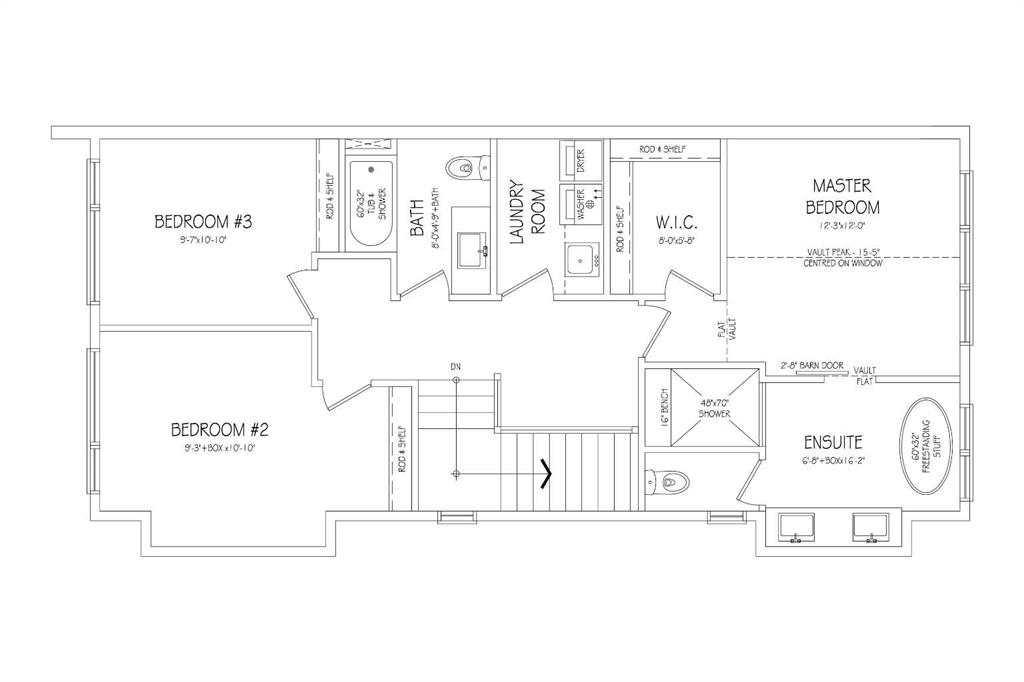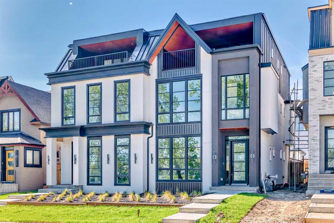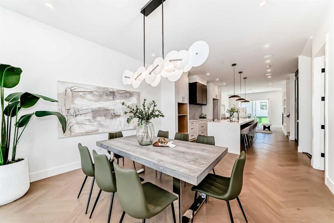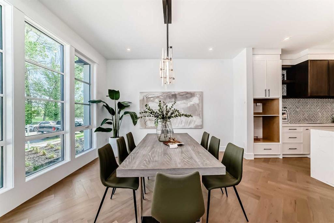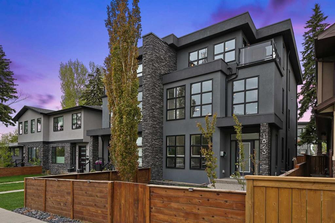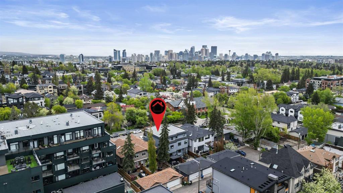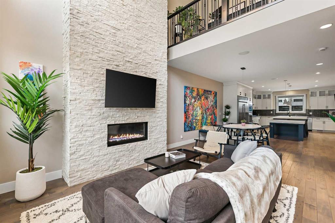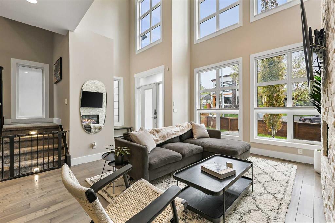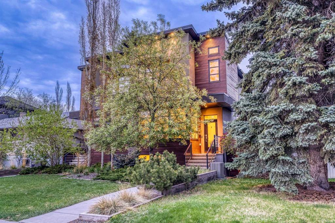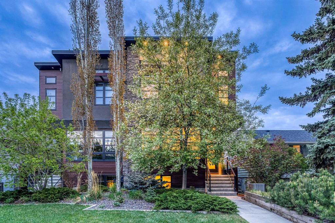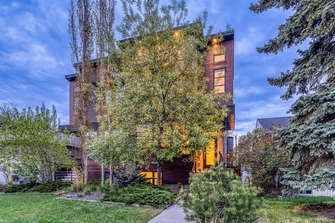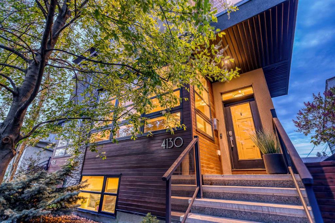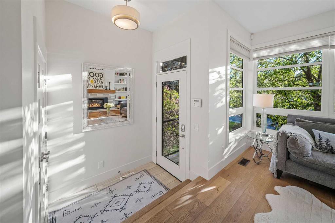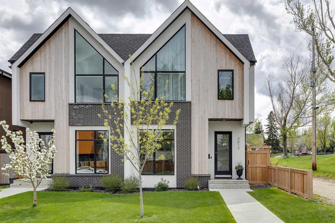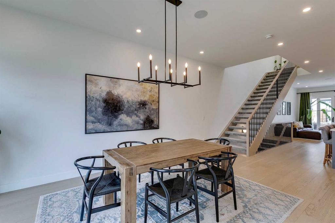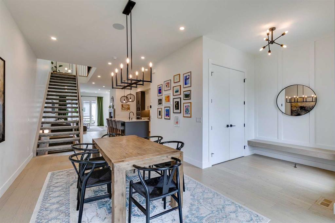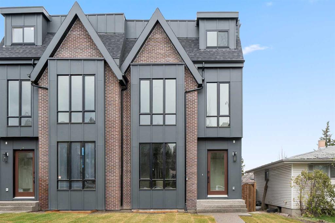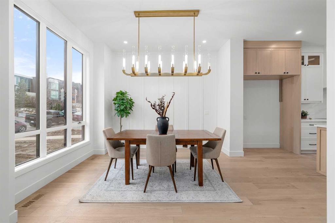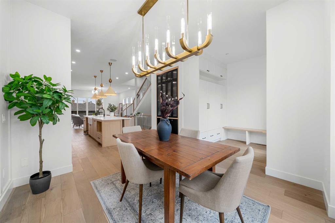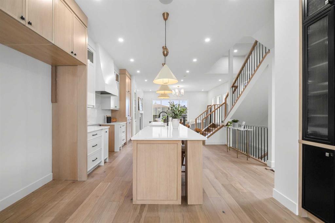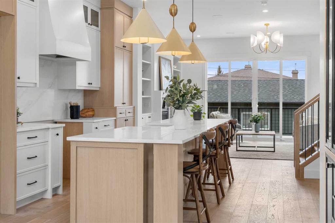2028 Alexander Street SE
Calgary T2G 4J5
MLS® Number: A2191078
$ 1,319,999
4
BEDROOMS
3 + 1
BATHROOMS
1,943
SQUARE FEET
2025
YEAR BUILT
Luxury living in this BRAND-NEW, 4-BED, 3.5-BATH home, offering 2,826sqft of luxurious living space. Nestled in beautiful Ramsay, this home blends modern luxury with timeless charm. Every inch of this home has been meticulously crafted with HIGH-END MILLWORK, upgraded brass hardware, upgraded lighting fixtures, upgraded stone, upgraded European tilt and turn windows, custom arched passageways on the main floor, and an abundance of upscale upgrades all showcasing exceptional attention to detail. Step into a bright open main floor, where soaring 10’ ceilings and gorgeous ENGINEERED HARDWOOD floors set the tone for the entire space. The chef-inspired kitchen is a true masterpiece, centered around an impressive 10’ FLUTED WATERFALL QUARTZ ISLAND. Custom-stained white oak veneer cabinetry adds a touch of sophistication, while premium stainless-steel appliances—including a gas stove, custom hood range, and paneled cabinet fridge—enhance the culinary experience. The adjacent dining area showcases a paneled feature wall and completing this space is a pocket office that can also be converted into a butler’s pantry—an upgrade available to new homeowners through the Builder before moving in. The spacious living room is perfect for entertaining, with a custom-built entertainment cabinet, stunning Venetian Plaster Wall, and a cozy gas fireplace. Step through the impressive 10x9’ bi-parting patio doors onto your expansive private balcony, seamlessly extending your living space outdoors. Completing the main floor is a functional mudroom and a chic 2pc powder room. Making your way upstairs, the luxurious primary suite awaits, boasting downtown views, and a spa-inspired 5-piece ensuite, complete with a FREESTANDING SOAKER TUB, dual vanities, and IN-FLOOR HEATING. Two large His and Her’s walk-in closets with walk-through access into the convenient upper laundry room! Two additional spacious bedrooms, features beautiful tray ceilings, each with custom built-in closets, share a stunningly designed 4-piece bath. The fully developed WALK-OUT BASEMENT is an entertainer's dream, featuring a 4th bedroom with its own 4-pc bath, a wet bar, and a flex room that can be used as an office, game room, or gym. The family room is the perfect spot for movie nights or family gatherings. Outside, the private backyard includes a concrete patio, and plenty of green space. An OVERSIZED DOUBLE DETACHED GARAGE provides ample storage and parking. This home is equipped with advanced systems for efficiency, including a high-efficiency furnace, heat recovery unit, 50-gallon Bradford hot water tank, and is backed by NEW HOME WARRANTY. Located in the heart of Ramsay, you’ll enjoy easy access to the scenic Elbow River and the iconic Calgary Stampede grounds. Ramsay School is a 3-minute walk away, and the Ramsay Community Centre—right across the street—is a hub for local events and activities.
| COMMUNITY | Ramsay |
| PROPERTY TYPE | Semi Detached (Half Duplex) |
| BUILDING TYPE | Duplex |
| STYLE | 2 Storey, Side by Side |
| YEAR BUILT | 2025 |
| SQUARE FOOTAGE | 1,943 |
| BEDROOMS | 4 |
| BATHROOMS | 4.00 |
| BASEMENT | Finished, Full, Walk-Out To Grade |
| AMENITIES | |
| APPLIANCES | Bar Fridge, Dishwasher, Gas Stove, Microwave, Range Hood, Refrigerator, Washer/Dryer |
| COOLING | None |
| FIREPLACE | Gas |
| FLOORING | Carpet, Hardwood, Tile |
| HEATING | Forced Air |
| LAUNDRY | Upper Level |
| LOT FEATURES | Back Lane, Back Yard, Front Yard, Landscaped, Lawn, Level, Rectangular Lot |
| PARKING | Double Garage Detached |
| RESTRICTIONS | None Known |
| ROOF | Asphalt Shingle |
| TITLE | Fee Simple |
| BROKER | eXp Realty |
| ROOMS | DIMENSIONS (m) | LEVEL |
|---|---|---|
| Game Room | 32`5" x 17`11" | Basement |
| Furnace/Utility Room | 5`9" x 10`4" | Basement |
| Bedroom | 12`3" x 12`4" | Basement |
| 4pc Bathroom | 12`4" x 5`3" | Basement |
| Kitchen | 14`10" x 16`11" | Main |
| Dining Room | 12`2" x 15`6" | Main |
| Living Room | 12`6" x 13`5" | Main |
| 2pc Bathroom | 4`11" x 4`11" | Main |
| Bedroom | 9`3" x 15`6" | Upper |
| Walk-In Closet | 7`8" x 6`8" | Upper |
| Bedroom | 11`2" x 11`9" | Upper |
| 5pc Ensuite bath | 9`0" x 15`4" | Upper |
| Bedroom - Primary | 12`6" x 21`6" | Upper |
| 4pc Bathroom | 8`8" x 4`11" | Upper |
| Laundry | 7`8" x 5`8" | Upper |

