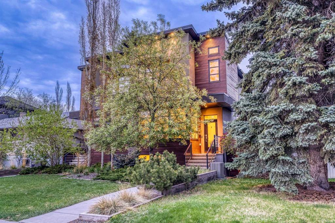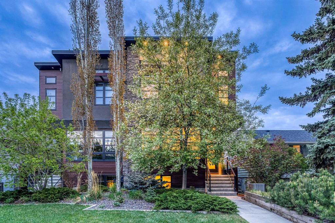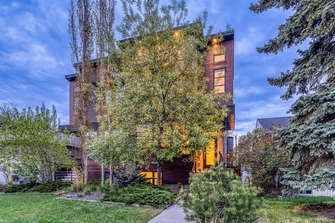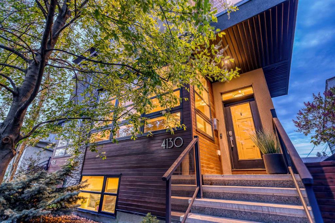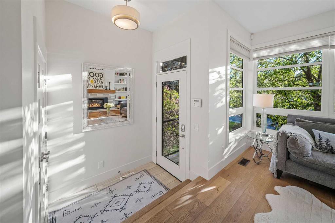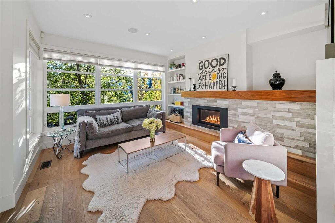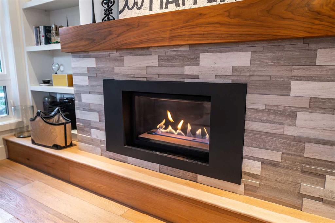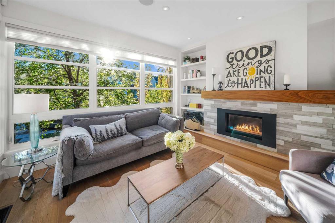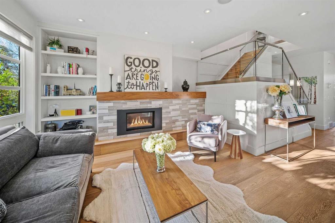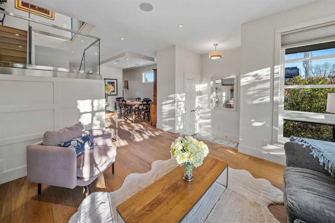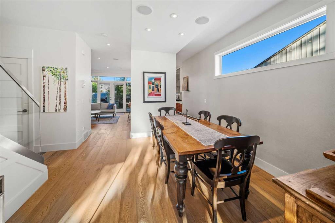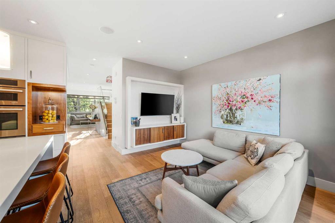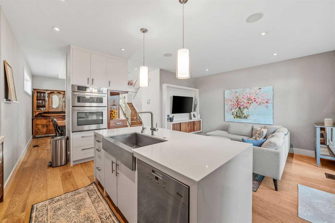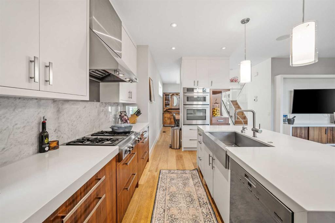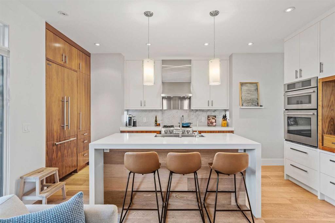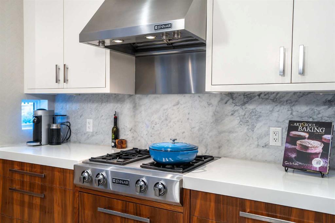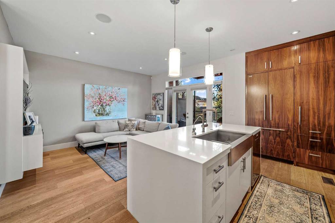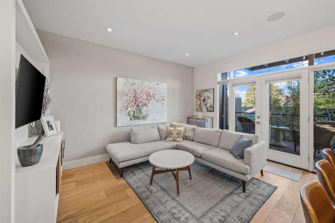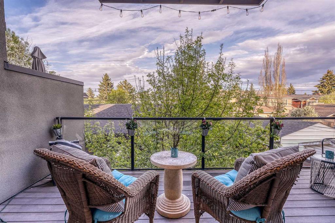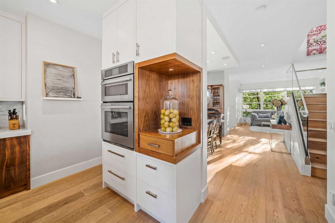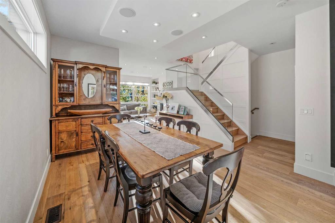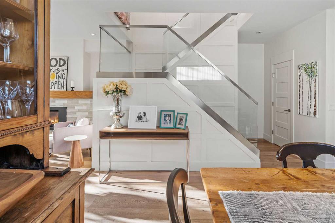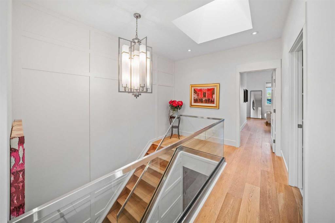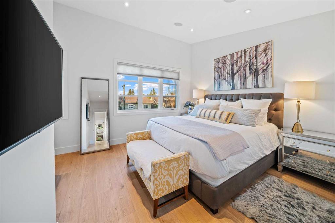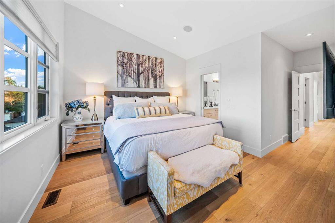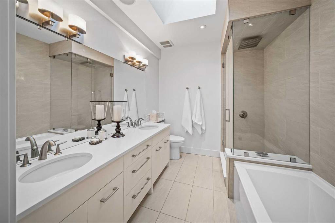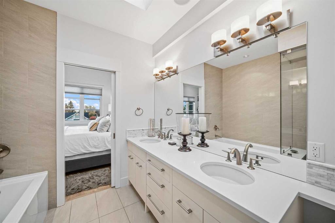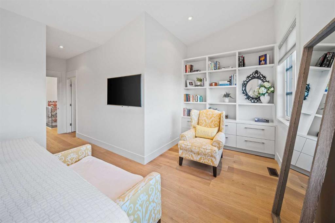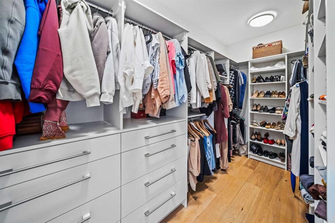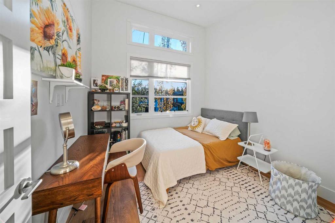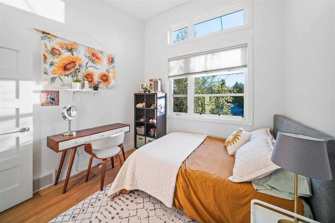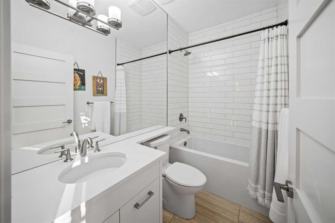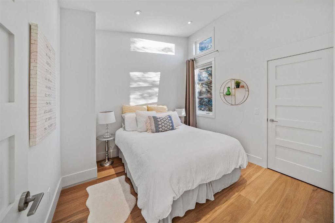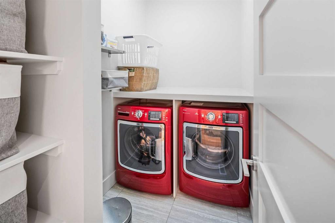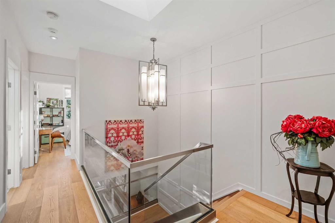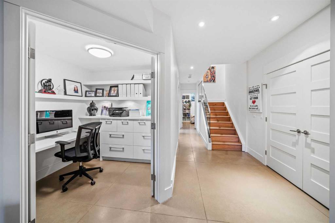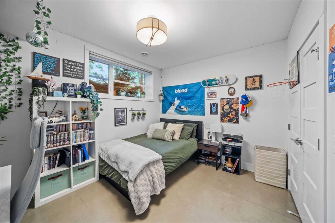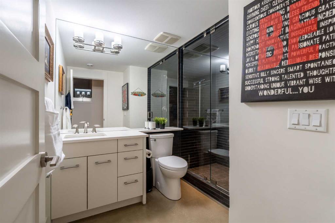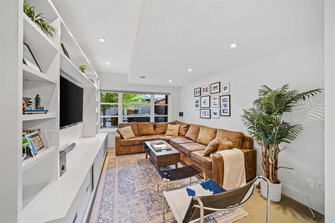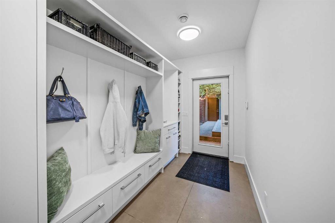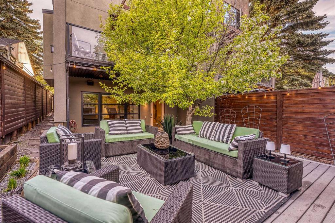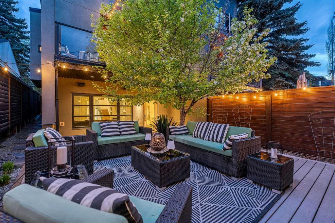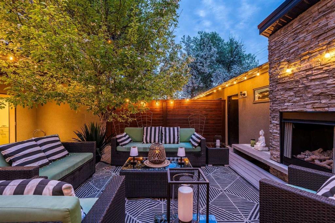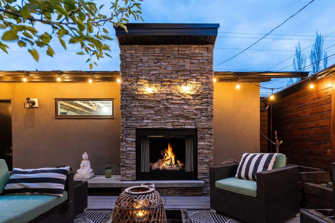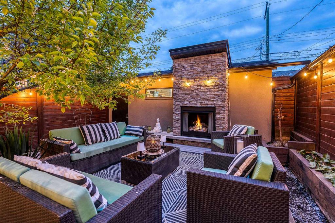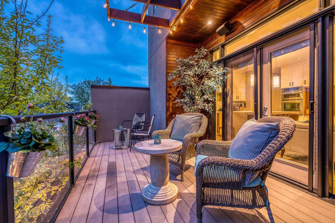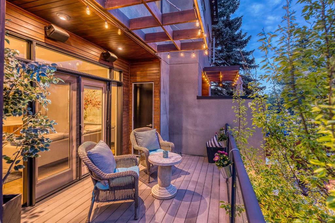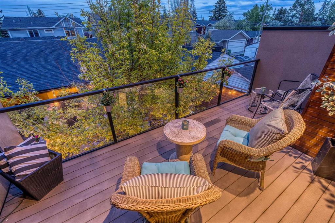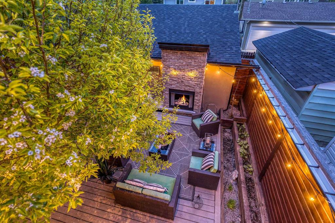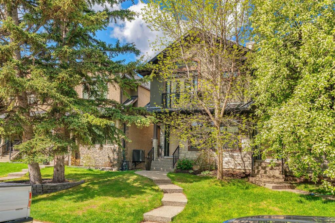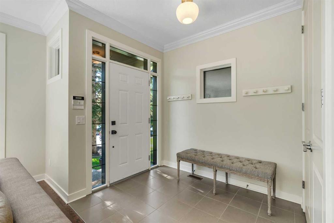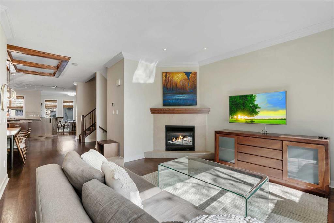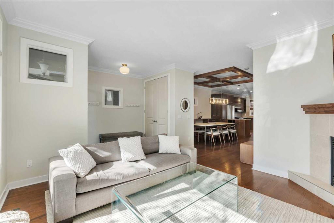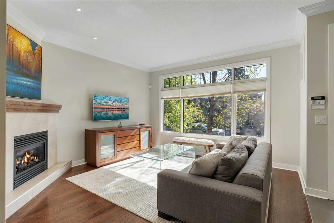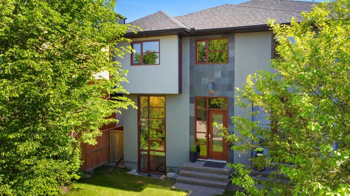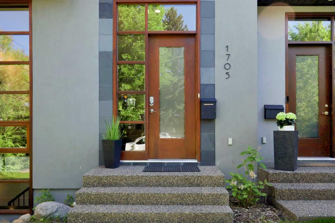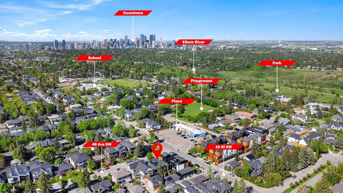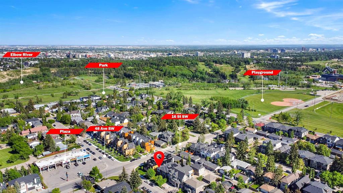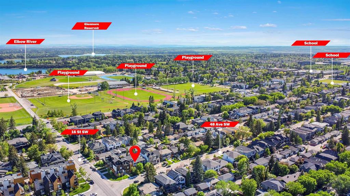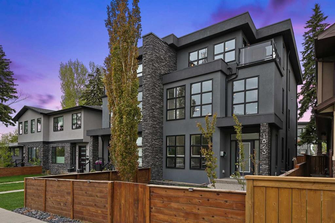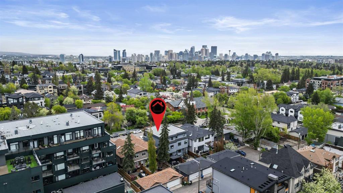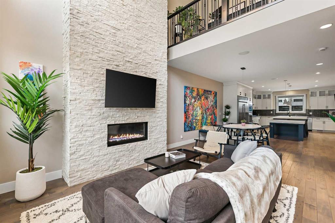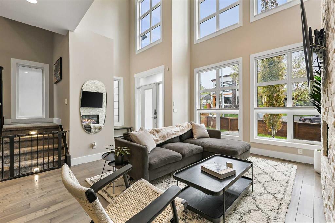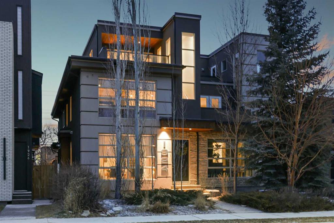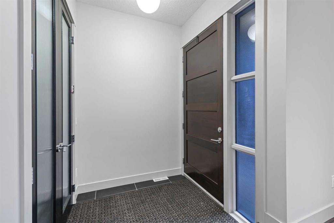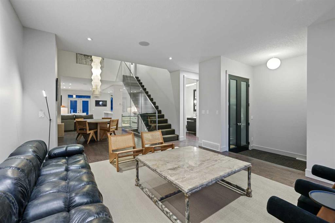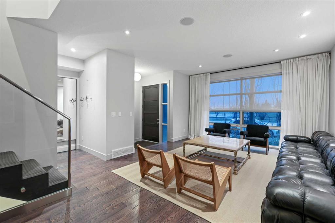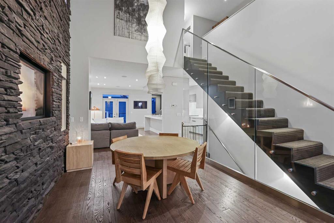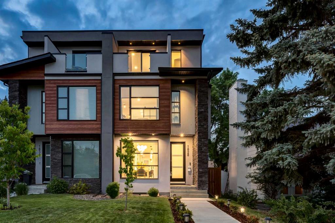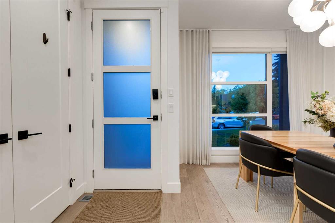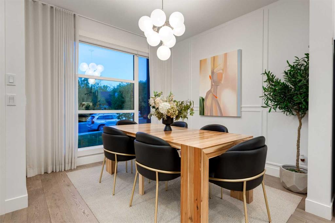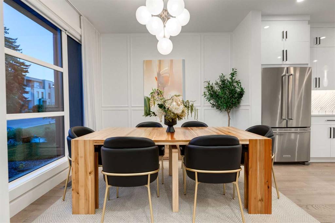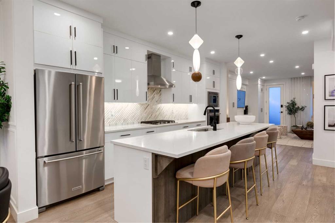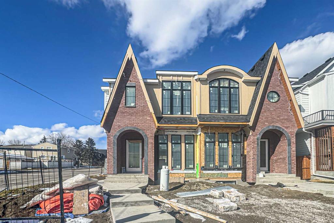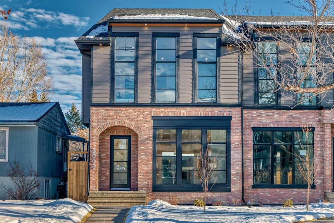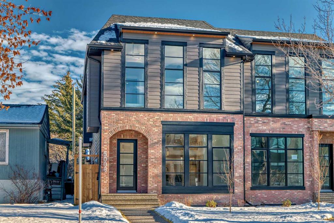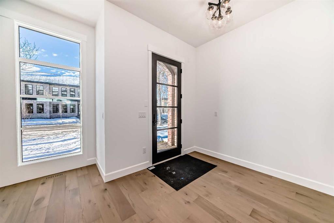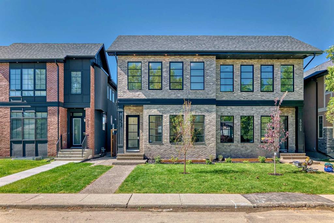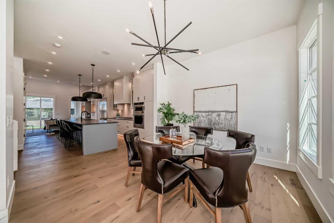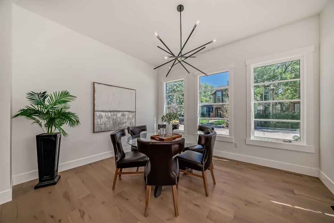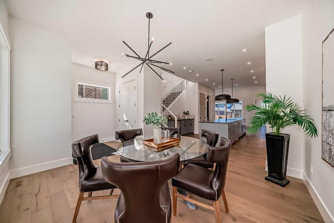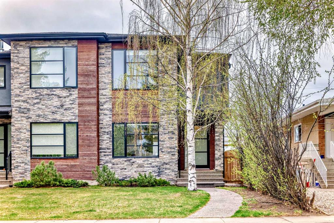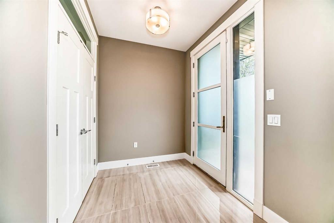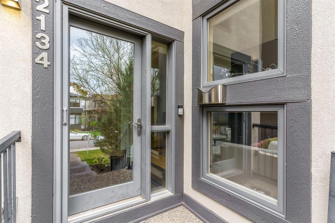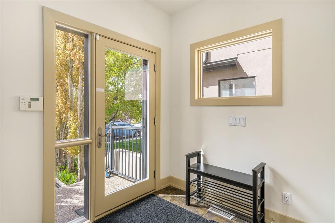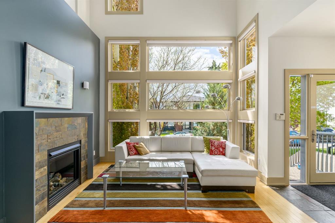4130 16 Street SW
Calgary T2T 4H6
MLS® Number: A2215667
$ 1,199,000
4
BEDROOMS
3 + 1
BATHROOMS
1,838
SQUARE FEET
2012
YEAR BUILT
Welcome to this captivating Altadore residence, a refined and luxurious semi-detached walk-out home offering nearly 2,700 square feet of total developed living space. With four bedrooms, three and a half baths, and a layout designed for both entertaining and serene living, every detail of this air-conditioned, fully fenced home is crafted to elevate your lifestyle. Step inside to discover the sun-soaked front foyer with elegant tilework and a convenient closet, seamlessly flowing into a bright and sophisticated living room adorned with wide plank blonde hardwood floors, oversized windows, and soft morning light. The central dining area sets the tone for intimate dinners or vibrant gatherings with statement lighting and gallery walls. A stunning chef-inspired kitchen awaits with a striking blend of white and walnut cabinetry, high-end appliances including a gas cooktop, built-in Thermador fridge, wall oven, and a waterfall island with seating that anchors the space. The adjacent lounge area opens onto a private east-facing terrace, perfect for morning coffee or evening wine under the stars. A tucked-away powder room completes the main floor. Ascend the glass-panelled staircase to discover the exquisite primary retreat, a peaceful sanctuary featuring vaulted ceilings, a sunlit reading lounge with custom built-ins, and even room for a Peloton or yoga corner. The spa-like ensuite offers dual vanities, a soaker tub, and a fully tiled walk-in shower with bench, all leading into a boutique-style walk-in closet with custom organizers. The upper floor continues with two additional bedrooms, both bright and airy with vaulted ceilings and large closets, a timeless four-piece bathroom, and a laundry room designed for efficiency and style. The fully developed lower walk-out level features in-floor slab heating, a cozy media room perfect for movie nights, a spacious fourth bedroom, an additional full bathroom with glass tiled shower, and a private office space tucked away for privacy and productivity. A spacious mudroom with custom cabinetry leads directly to the backyard courtyard, a private and low-maintenance outdoor courtyard complete with mature landscaping, ambient lighting, and a cozy built-in gas fireplace. The double detached garage is conveniently accessed from the lane. Located just steps from Altadore’s iconic off-leash dog park and the extensive river pathway system, this home offers unparalleled access to top-rated schools, beloved local spots like My Favorite Ice Cream Shoppe, and the boutique shops, pubs, and fabulous world-class dining & eateries of Marda Loop.
| COMMUNITY | Altadore |
| PROPERTY TYPE | Semi Detached (Half Duplex) |
| BUILDING TYPE | Duplex |
| STYLE | 2 Storey, Side by Side |
| YEAR BUILT | 2012 |
| SQUARE FOOTAGE | 1,838 |
| BEDROOMS | 4 |
| BATHROOMS | 4.00 |
| BASEMENT | Finished, Full, Walk-Out To Grade |
| AMENITIES | |
| APPLIANCES | Built-In Oven, Built-In Refrigerator, Dishwasher, Dryer, Garburator, Gas Cooktop, Microwave, Range Hood, Washer, Water Softener, Window Coverings |
| COOLING | Central Air |
| FIREPLACE | Gas, Living Room, Mantle, Outside |
| FLOORING | Concrete, Hardwood, Tile |
| HEATING | Forced Air, Natural Gas |
| LAUNDRY | Laundry Room, Upper Level |
| LOT FEATURES | Landscaped, Level, Low Maintenance Landscape, Rectangular Lot, Treed |
| PARKING | Double Garage Detached |
| RESTRICTIONS | None Known |
| ROOF | Asphalt Shingle |
| TITLE | Fee Simple |
| BROKER | Real Broker |
| ROOMS | DIMENSIONS (m) | LEVEL |
|---|---|---|
| 3pc Bathroom | 7`5" x 9`1" | Basement |
| Bedroom | 12`2" x 10`3" | Basement |
| Mud Room | 6`3" x 14`1" | Basement |
| Office | 7`5" x 7`7" | Basement |
| Game Room | 10`10" x 17`9" | Basement |
| Furnace/Utility Room | 7`5" x 8`5" | Basement |
| 2pc Bathroom | 6`5" x 2`11" | Main |
| Balcony | 19`6" x 9`4" | Main |
| Dining Room | 11`6" x 14`6" | Main |
| Family Room | 13`3" x 13`3" | Main |
| Kitchen | 9`4" x 19`7" | Main |
| Living Room | 11`2" x 16`2" | Main |
| 4pc Bathroom | 8`0" x 4`11" | Second |
| 5pc Ensuite bath | 7`11" x 9`6" | Second |
| Bedroom | 10`2" x 10`11" | Second |
| Bedroom | 10`0" x 10`6" | Second |
| Laundry | 8`0" x 5`0" | Second |
| Bedroom - Primary | 18`6" x 20`4" | Second |
| Walk-In Closet | 6`2" x 12`7" | Second |

