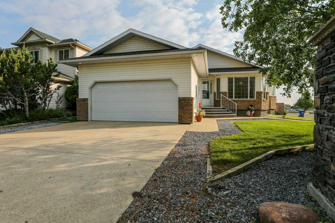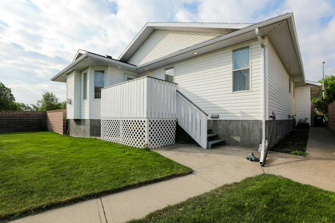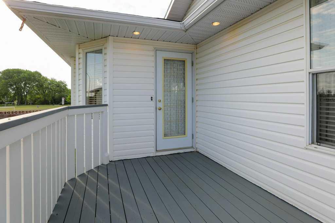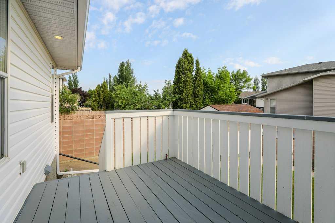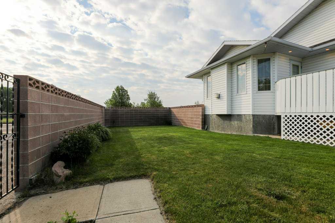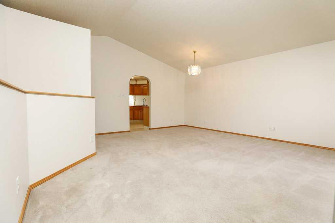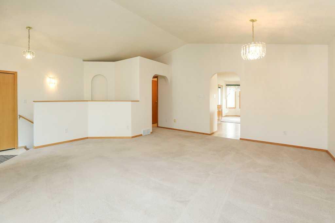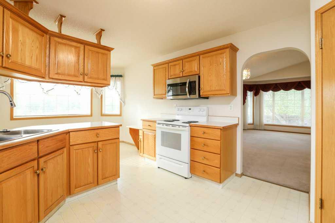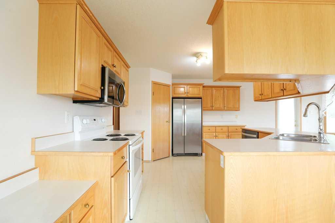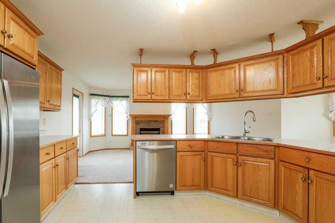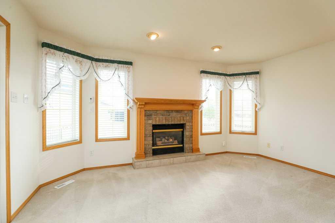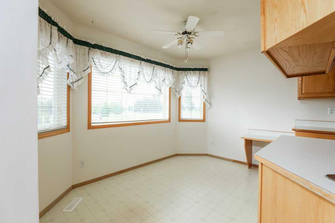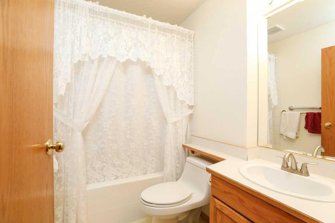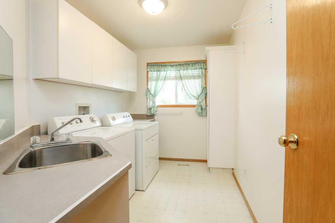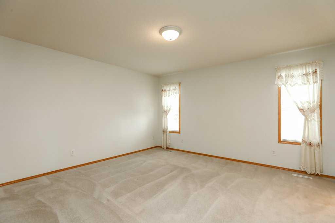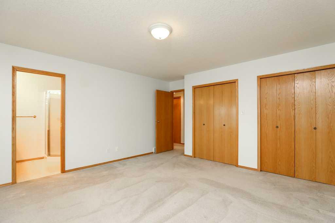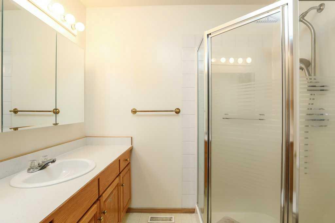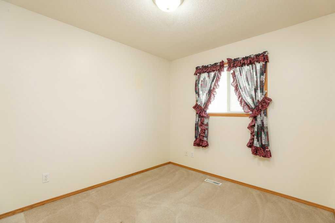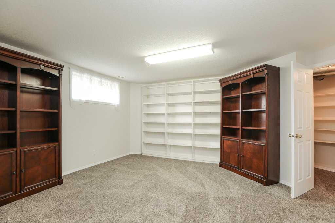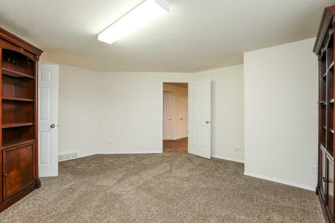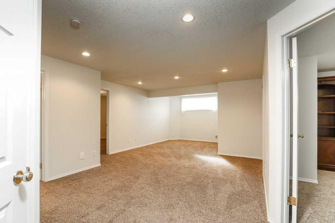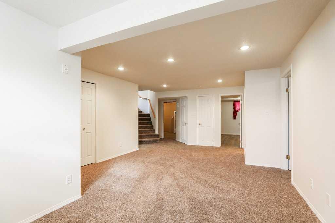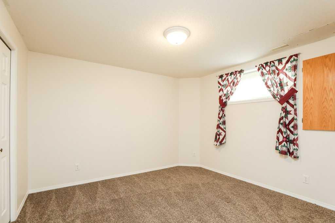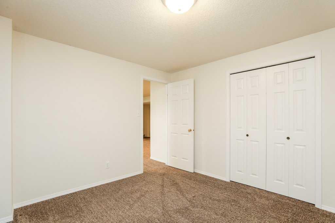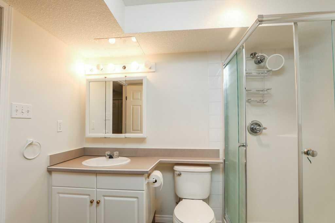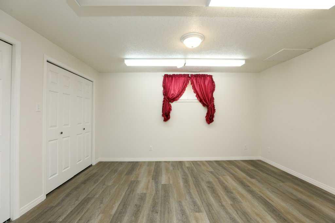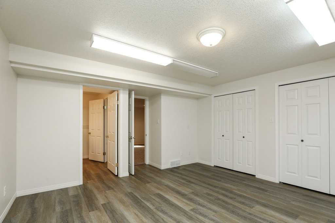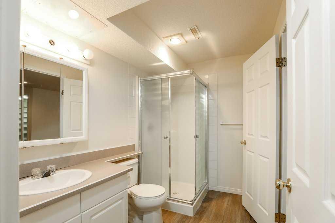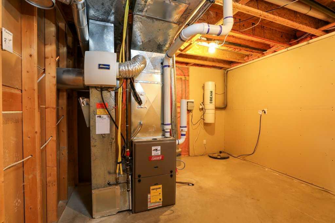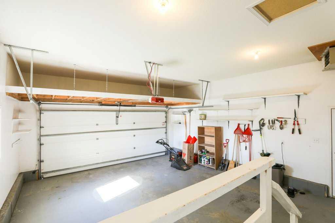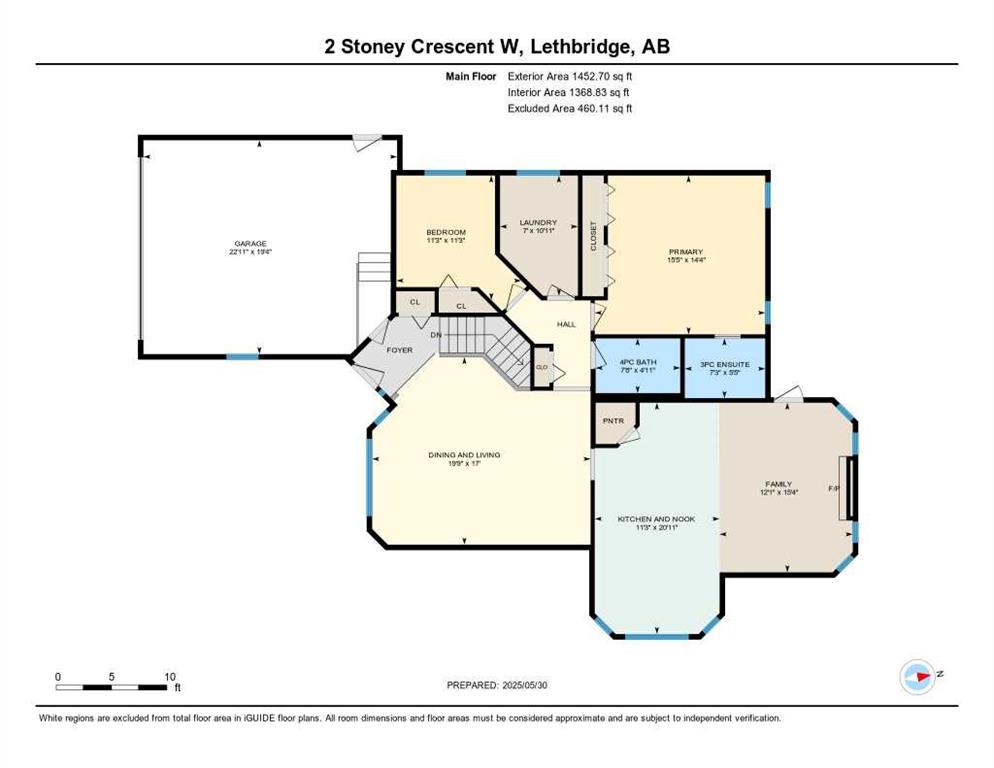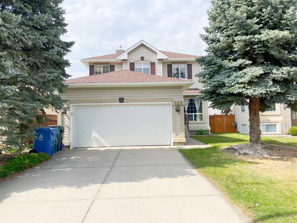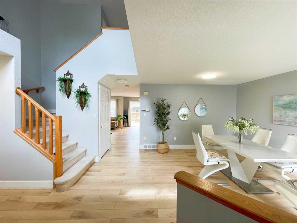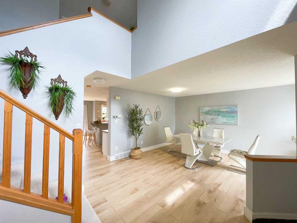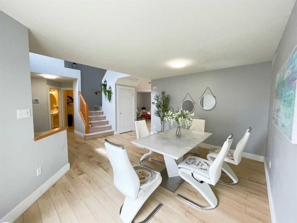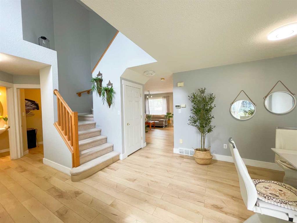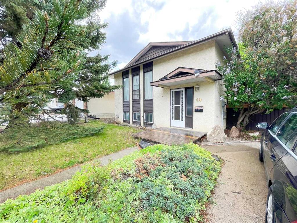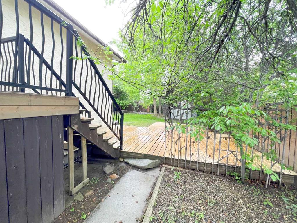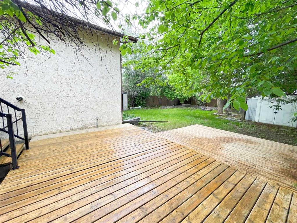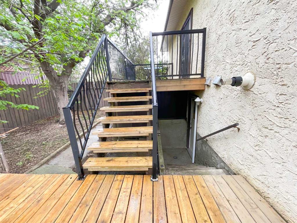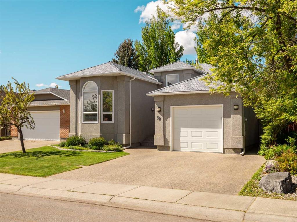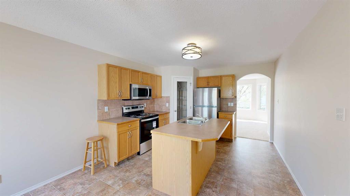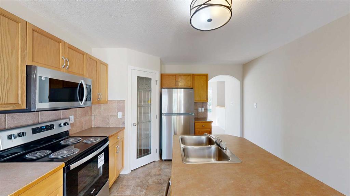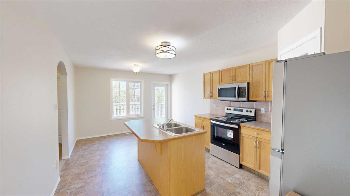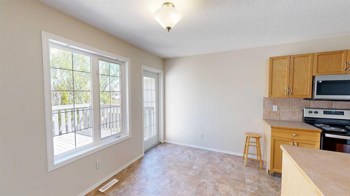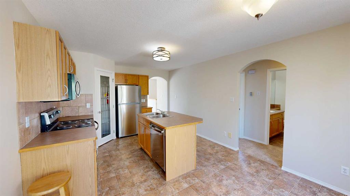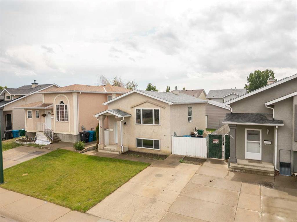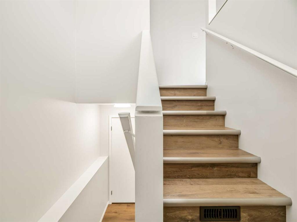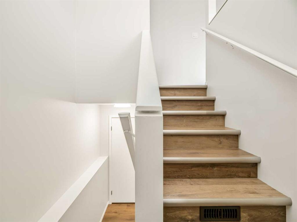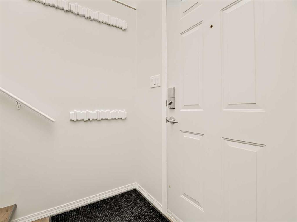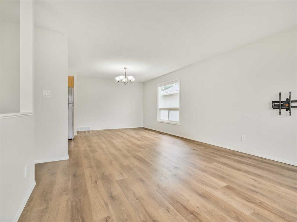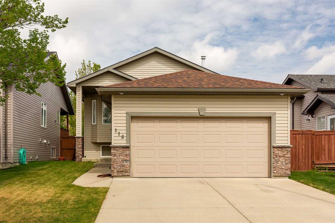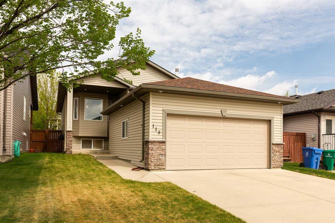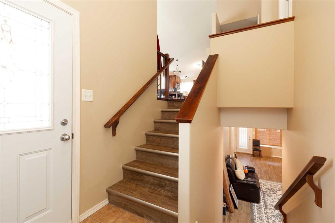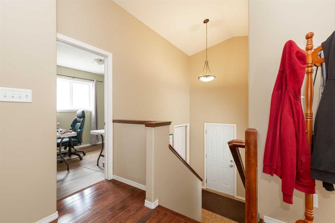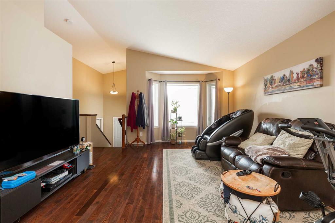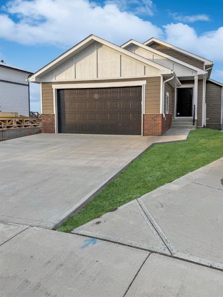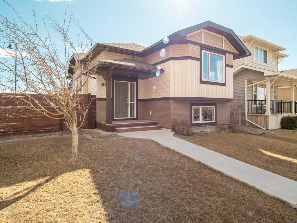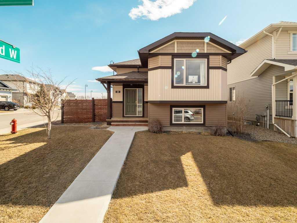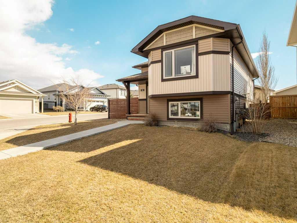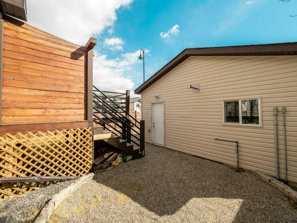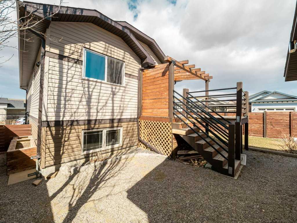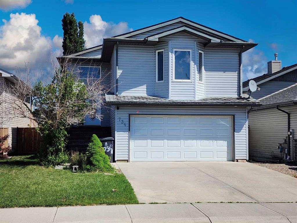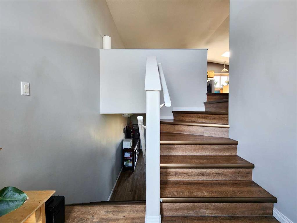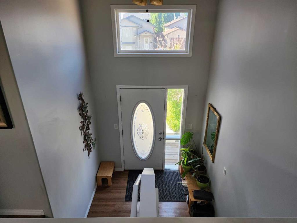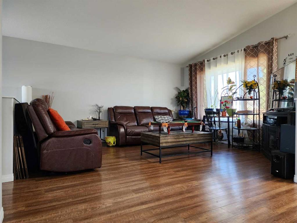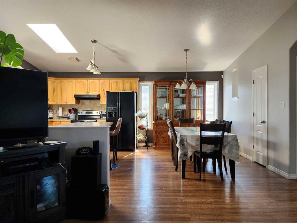2 Stoney Crescent W
Lethbridge T1K 6V5
MLS® Number: A2225246
$ 499,999
5
BEDROOMS
3 + 0
BATHROOMS
1,453
SQUARE FEET
1997
YEAR BUILT
Don’t miss the opportunity to view this immaculate bungalow! If you are looking for a home with plenty of space, this is the one for you. On the main floor, enjoy a large sitting room, a kitchen with an eating area open to an inviting family room complete with a gas fireplace—perfect for those cold evenings. This floor also features a large laundry room, two large bedrooms one being the primary suite that includes a en suite bathroom and a additional full bathroom.. The lower level is filled with natural light, thanks to the oversized windows. Here, you will find another bathroom and three very spacious bedrooms. These bedrooms offer so many options, office/gym, craft room ect. Additionally, there is a recreation room that provides flexibility for your family's needs, whether it's for entertaining or creating space for the kids. This home is equipped with a cinderblock fence, underground sprinklers,vacu system , attachments and a heated garage for your convenience. This beautiful property is perfect for anyone seeking space and comfort. Schedule your viewing today with your REALTOR® to view this home.
| COMMUNITY | Indian Battle Heights |
| PROPERTY TYPE | Detached |
| BUILDING TYPE | House |
| STYLE | Bungalow |
| YEAR BUILT | 1997 |
| SQUARE FOOTAGE | 1,453 |
| BEDROOMS | 5 |
| BATHROOMS | 3.00 |
| BASEMENT | Finished, Full |
| AMENITIES | |
| APPLIANCES | Central Air Conditioner, Dishwasher, Electric Stove, Microwave Hood Fan, Refrigerator, Washer/Dryer, Window Coverings |
| COOLING | Central Air |
| FIREPLACE | Family Room, Gas |
| FLOORING | Carpet, Linoleum, Vinyl Plank |
| HEATING | Forced Air |
| LAUNDRY | Laundry Room |
| LOT FEATURES | Back Lane, City Lot, Corner Lot |
| PARKING | Double Garage Attached |
| RESTRICTIONS | None Known |
| ROOF | Asphalt Shingle |
| TITLE | Fee Simple |
| BROKER | RE/MAX FIRST |
| ROOMS | DIMENSIONS (m) | LEVEL |
|---|---|---|
| Game Room | 23`8" x 13`9" | Lower |
| Bedroom | 15`11" x 14`0" | Lower |
| Bedroom | 11`4" x 11`6" | Lower |
| Bedroom | 16`1" x 15`6" | Lower |
| 3pc Bathroom | Lower | |
| Furnace/Utility Room | 11`10" x 15`0" | Lower |
| Living/Dining Room Combination | 17`0" x 19`9" | Main |
| Kitchen With Eating Area | 20`11" x 11`3" | Main |
| Family Room | 15`4" x 12`1" | Main |
| Bedroom - Primary | 14`4" x 15`5" | Main |
| 3pc Ensuite bath | Main | |
| 4pc Bathroom | Main | |
| Bedroom | 11`3" x 11`3" | Main |
| Laundry | 10`11" x 7`0" | Main |

