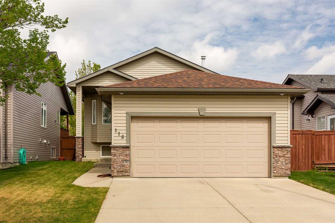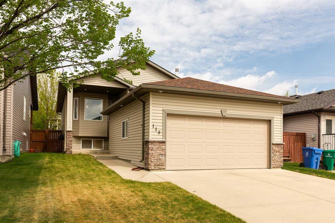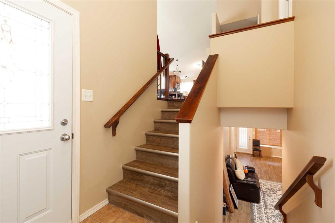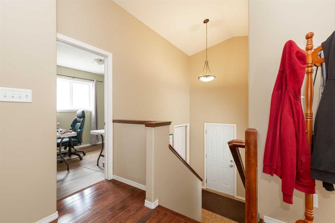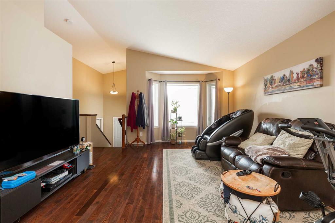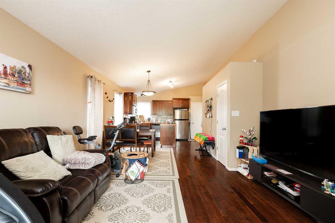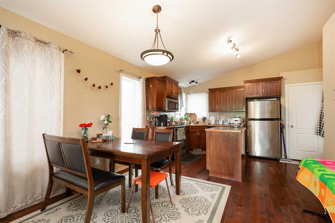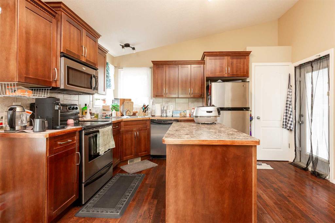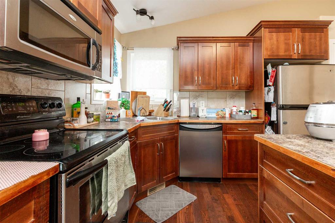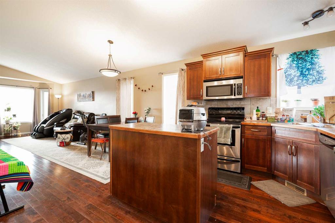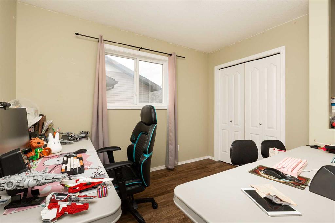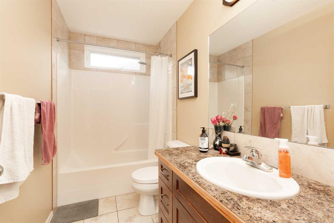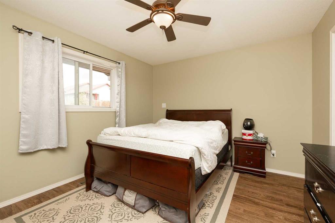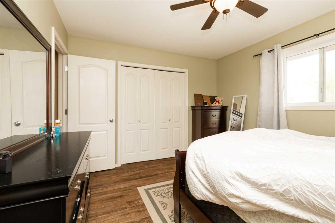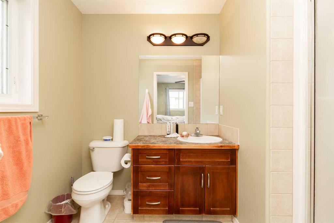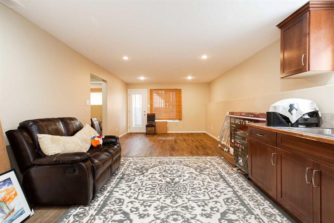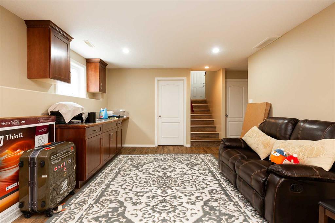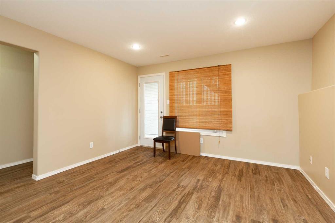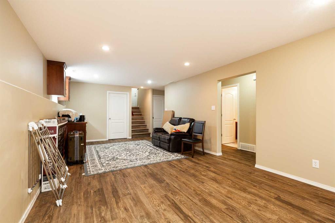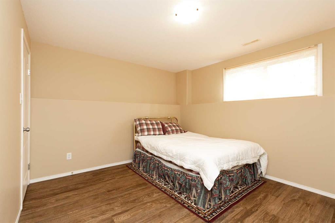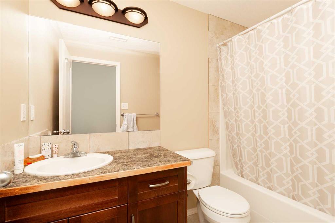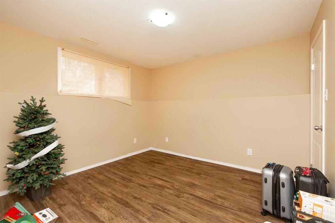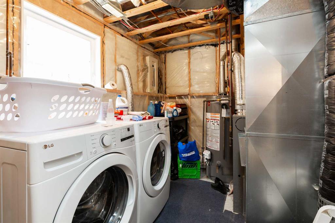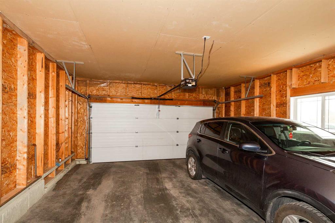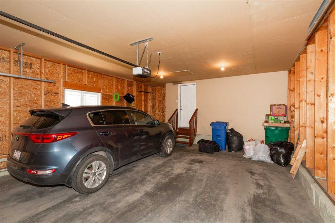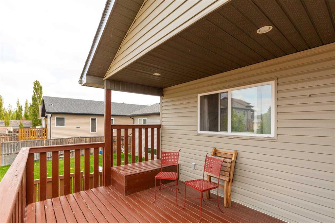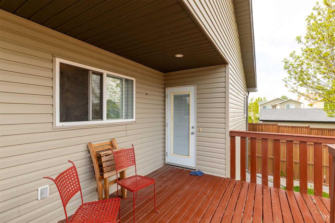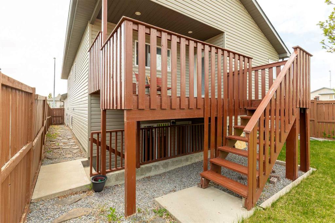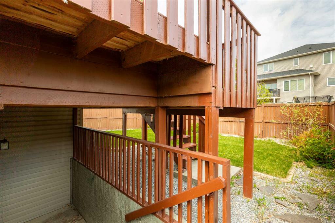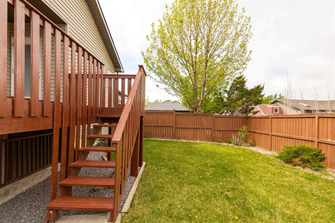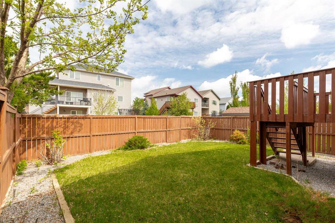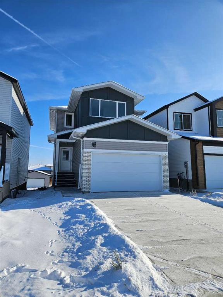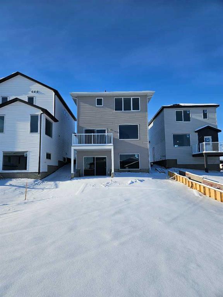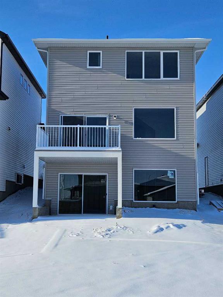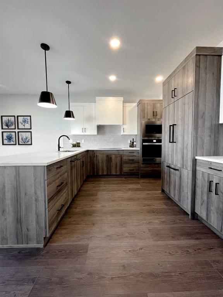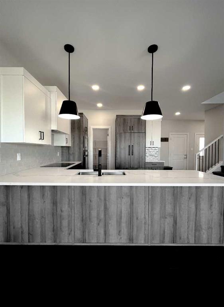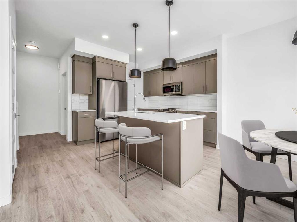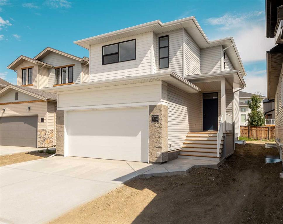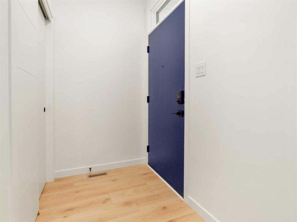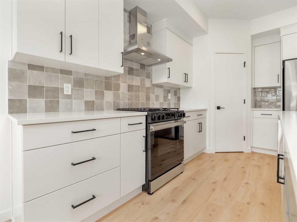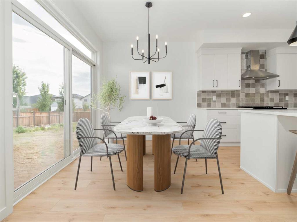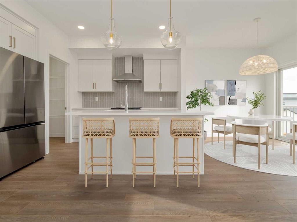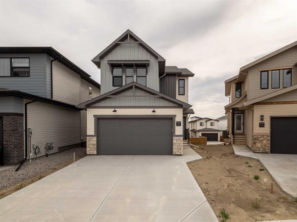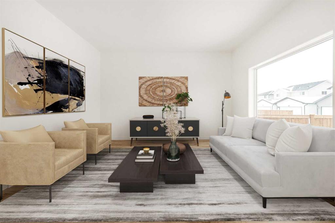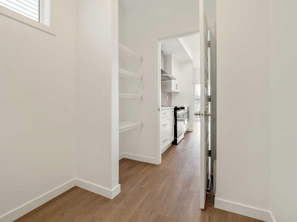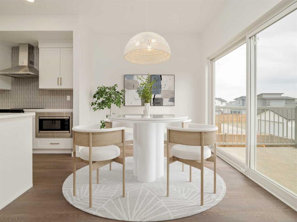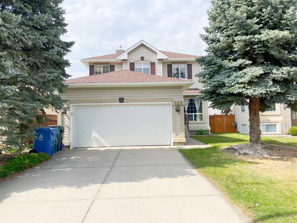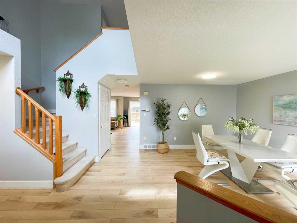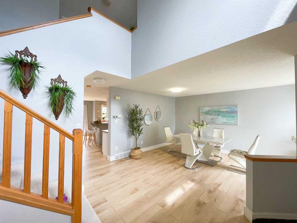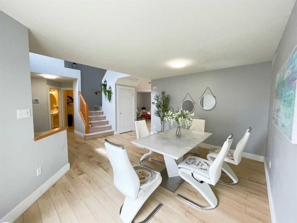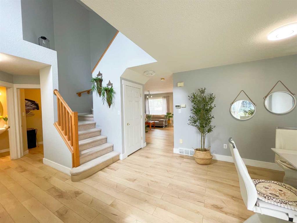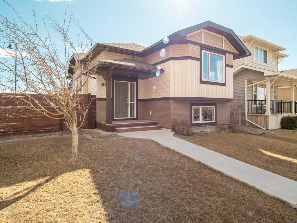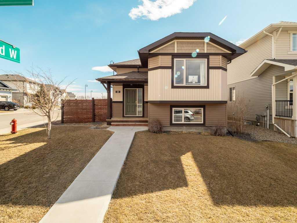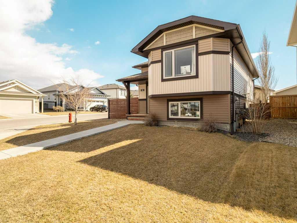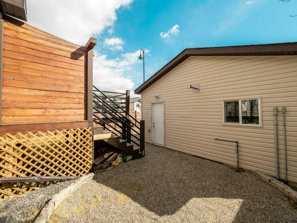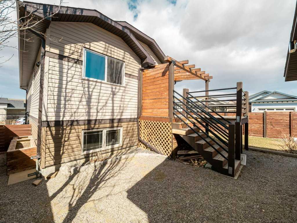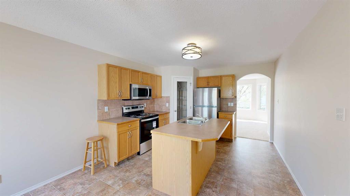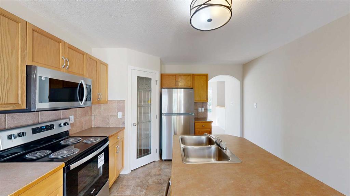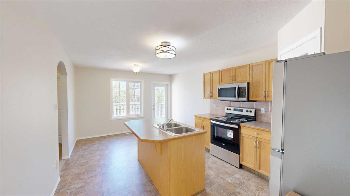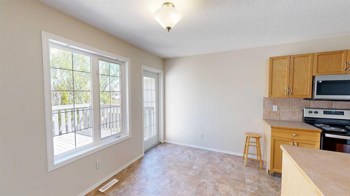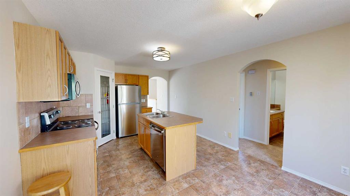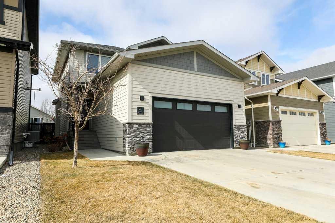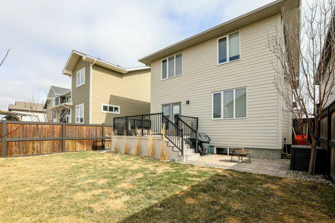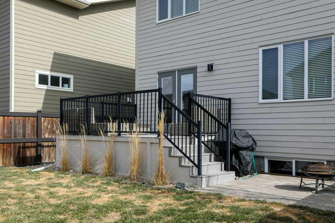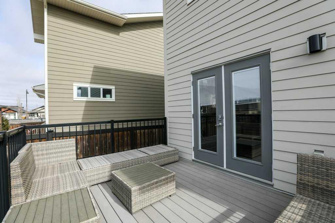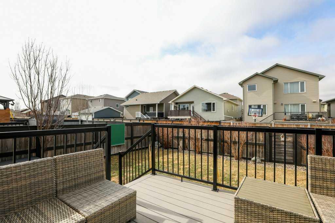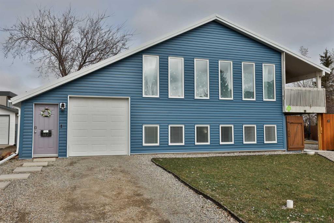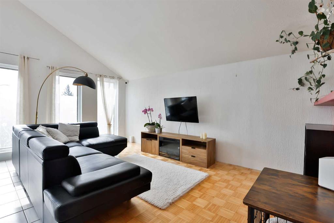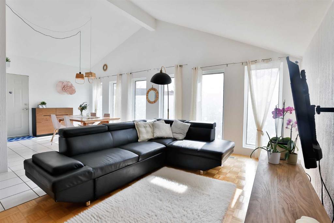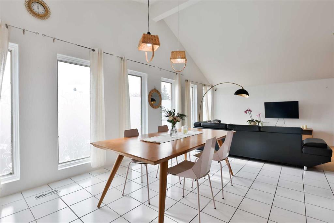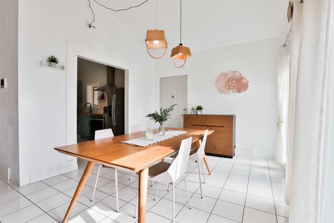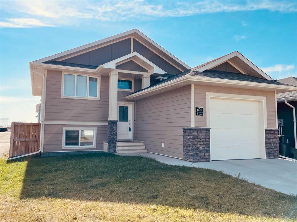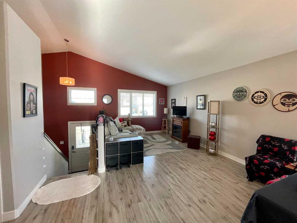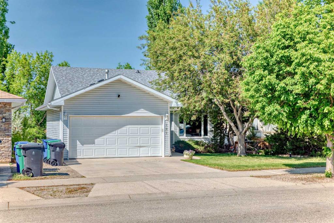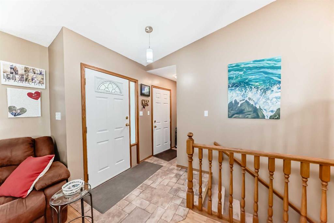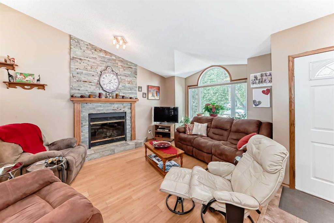115 Tartan Boulevard W
Lethbridge T1J 5A7
MLS® Number: A2221961
$ 489,000
4
BEDROOMS
3 + 0
BATHROOMS
1,080
SQUARE FEET
2006
YEAR BUILT
This house is a great opportunity in the heart of beautiful West Highlands. Close to so many parks, schools and amenities, this is the place to be. With 4 bedrooms and 3 bathrooms, this well maintained home offers plenty of room for any stage of life and a layout that feels so open and spacious. Don't forget about the separate walkup basement entrance, a bar downstairs and laundry hookups on both floors, giving the new owner other opportunities to utilize this space. Whether it's a beautiful single family home you're looking for, or something with a bit more potential, this one is worth a closer look!
| COMMUNITY | West Highlands |
| PROPERTY TYPE | Detached |
| BUILDING TYPE | House |
| STYLE | Bi-Level |
| YEAR BUILT | 2006 |
| SQUARE FOOTAGE | 1,080 |
| BEDROOMS | 4 |
| BATHROOMS | 3.00 |
| BASEMENT | Finished, Full |
| AMENITIES | |
| APPLIANCES | See Remarks |
| COOLING | None |
| FIREPLACE | N/A |
| FLOORING | Hardwood, Tile, Vinyl Plank |
| HEATING | Forced Air |
| LAUNDRY | In Basement |
| LOT FEATURES | Back Yard, Landscaped, Standard Shaped Lot |
| PARKING | Concrete Driveway, Double Garage Attached |
| RESTRICTIONS | None Known |
| ROOF | Asphalt Shingle |
| TITLE | Fee Simple |
| BROKER | Lethbridge Real Estate.com |
| ROOMS | DIMENSIONS (m) | LEVEL |
|---|---|---|
| Family Room | 25`4" x 15`3" | Basement |
| Bedroom | 11`5" x 13`7" | Basement |
| Bedroom | 11`6" x 13`7" | Basement |
| Furnace/Utility Room | 11`5" x 8`3" | Basement |
| 4pc Bathroom | Basement | |
| Kitchen With Eating Area | 18`10" x 13`3" | Main |
| Living Room | 22`6" x 17`9" | Main |
| Bedroom - Primary | 11`0" x 13`3" | Main |
| Bedroom | 11`1" x 8`8" | Main |
| 4pc Ensuite bath | 0`0" x 0`0" | Main |
| 4pc Bathroom | 0`0" x 0`0" | Main |

