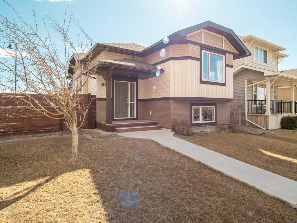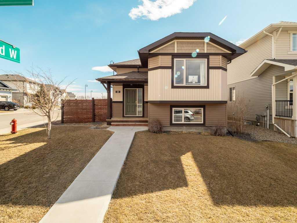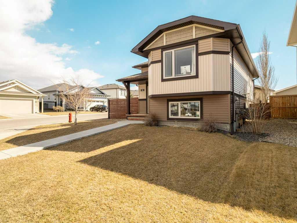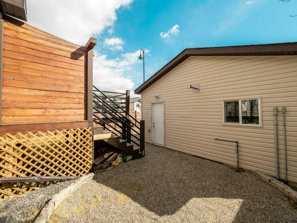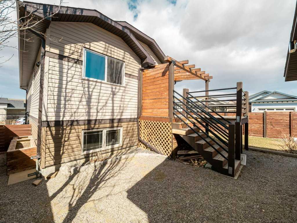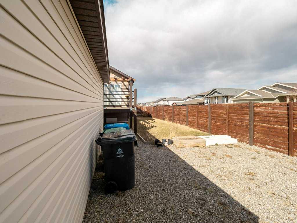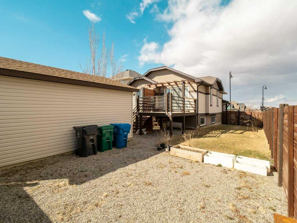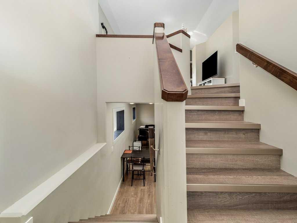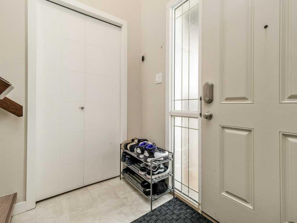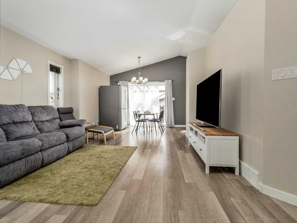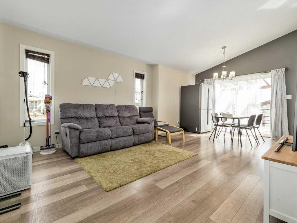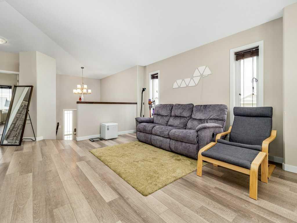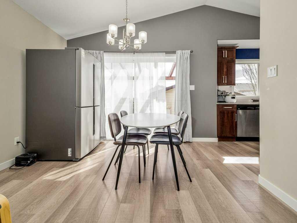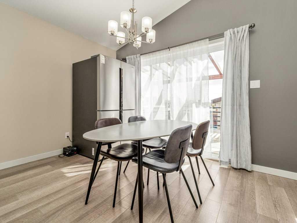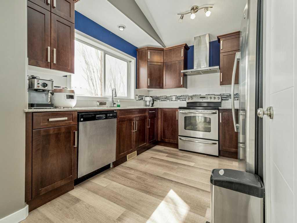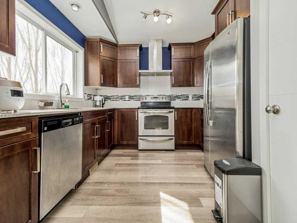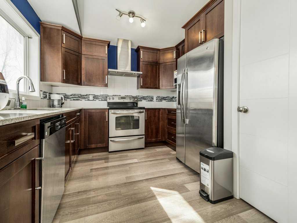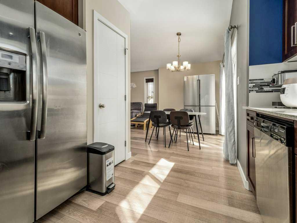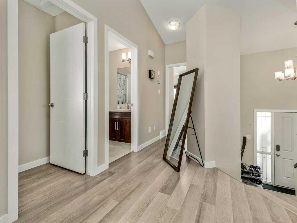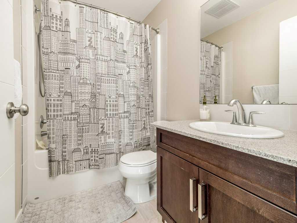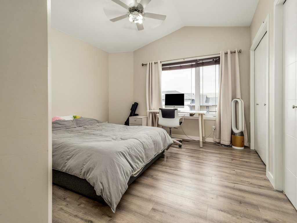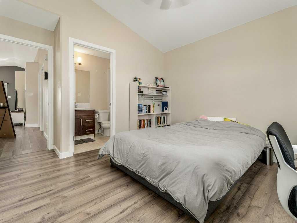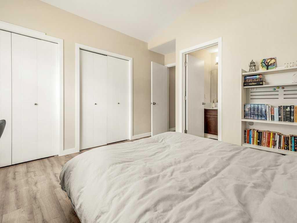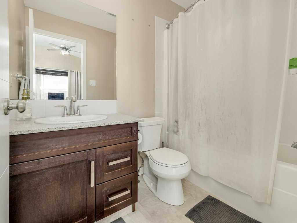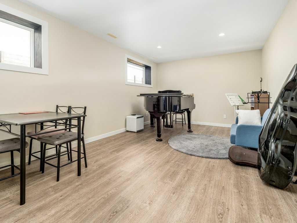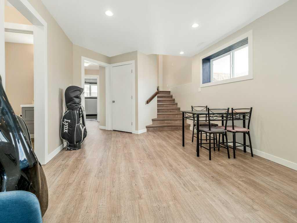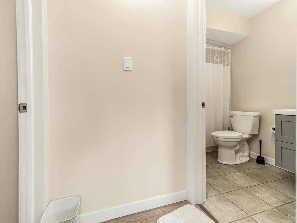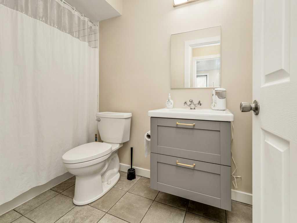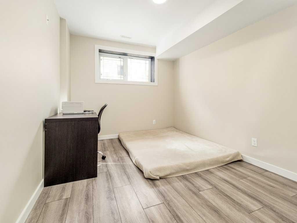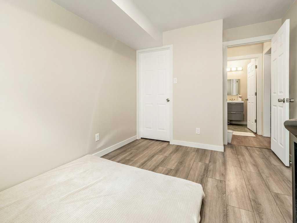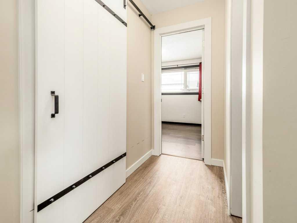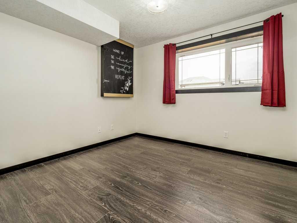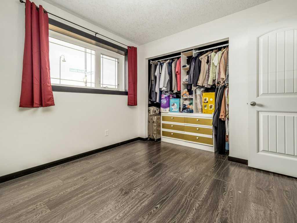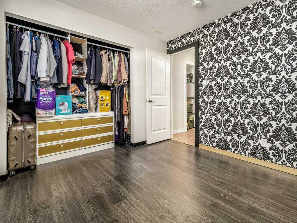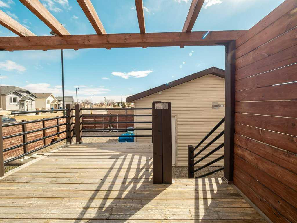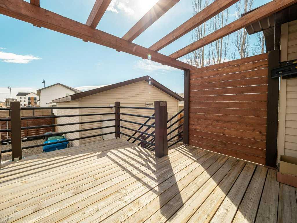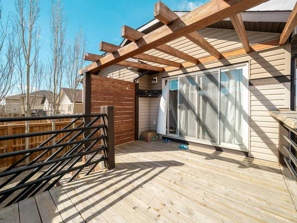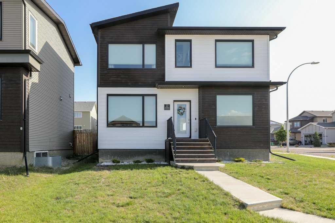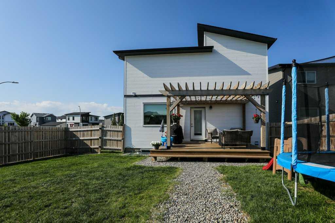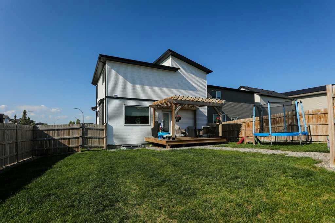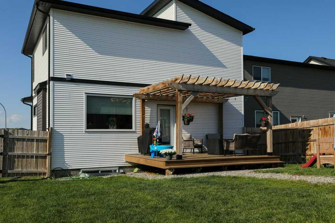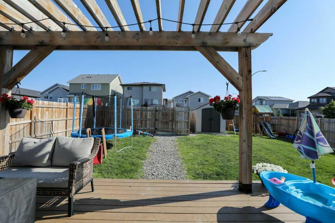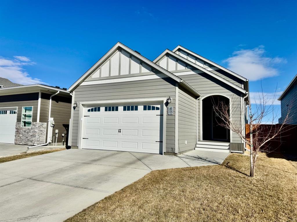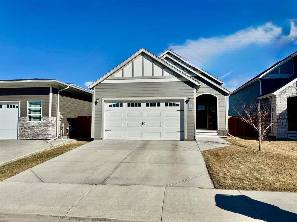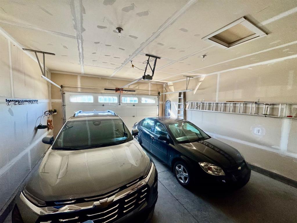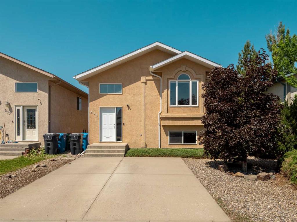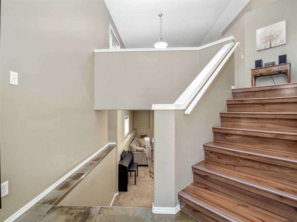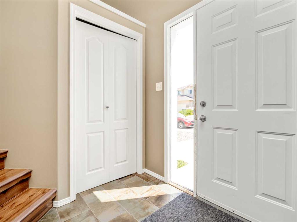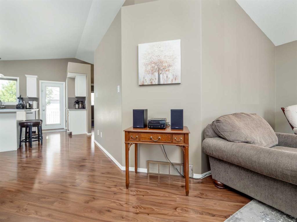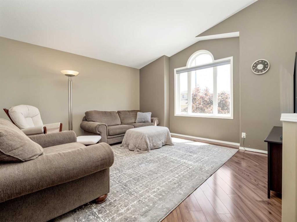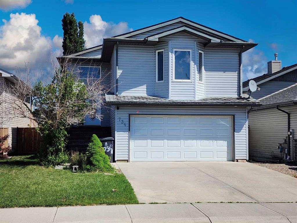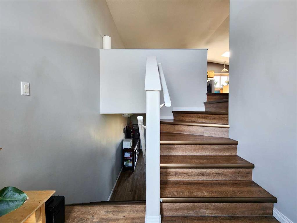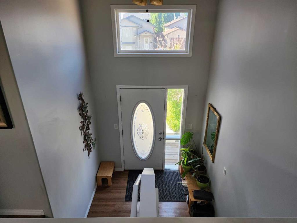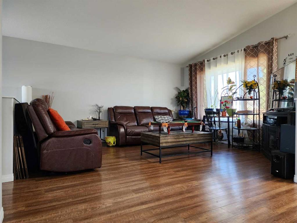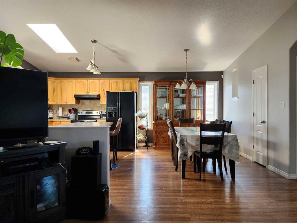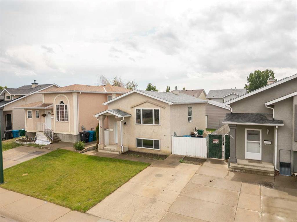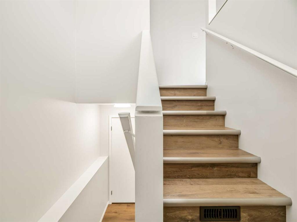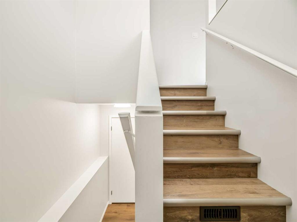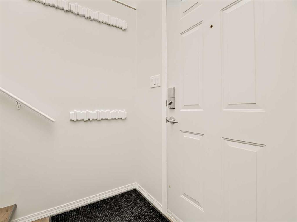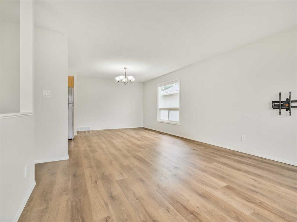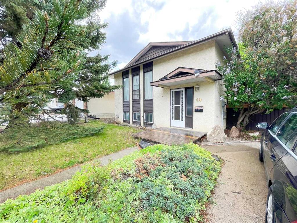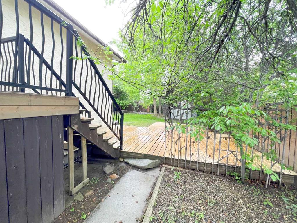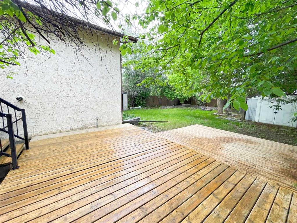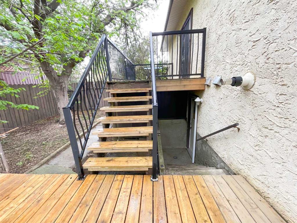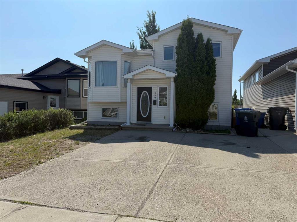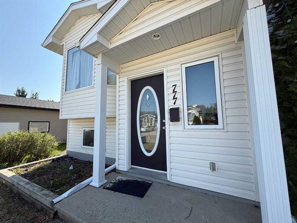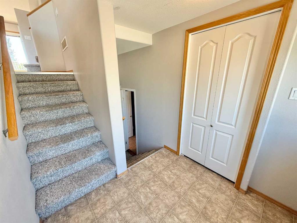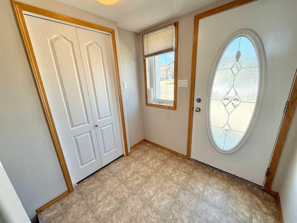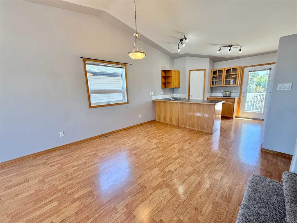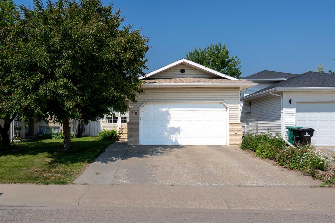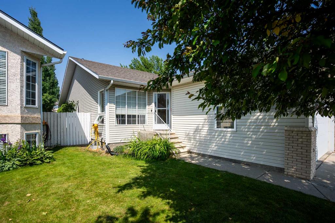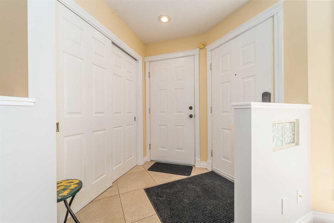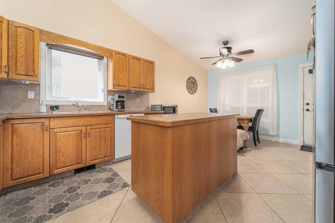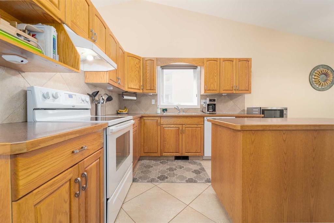102 Lasalle Terrace W
Lethbridge T1J 5H1
MLS® Number: A2204763
$ 449,000
4
BEDROOMS
3 + 0
BATHROOMS
2013
YEAR BUILT
Discover the perfect blend of comfort and style in this stunning bi-level home, featuring 4 spacious bedrooms and 3 full bathrooms. Designed for both relaxation and entertaining, this home boasts a beautiful deck overlooking a private backyard—ideal for summer gatherings. The primary bedroom offers the luxury of an ensuite and a double closet for added convenience. The bright and airy basement is filled with natural light, creating a warm and inviting space. Plus, the heated double detached garage ensures year-round comfort and storage. Also worth noticing that the flooring in the upstairs bedrooms and basement was upgraded in 2022 to a thick high quality laminate. This home is a must-see—add it to your list of favorites today! What truly sets this property apart is the expansive lot and RV parking potential. As a corner lot, it offers easy access with a side fence that opens fully—perfect for maneuvering an RV directly into the graveled backyard space. Whether you're looking to park, store, or even wash your RV, this setup is ideal for anyone needing the extra space.
| COMMUNITY | Garry Station |
| PROPERTY TYPE | Detached |
| BUILDING TYPE | House |
| STYLE | Bi-Level |
| YEAR BUILT | 2013 |
| SQUARE FOOTAGE | 944 |
| BEDROOMS | 4 |
| BATHROOMS | 3.00 |
| BASEMENT | Finished, Full |
| AMENITIES | |
| APPLIANCES | Dishwasher, Dryer, Freezer, Microwave, Microwave Hood Fan, Washer |
| COOLING | Central Air |
| FIREPLACE | N/A |
| FLOORING | Ceramic Tile, Laminate |
| HEATING | Forced Air |
| LAUNDRY | In Basement |
| LOT FEATURES | Back Lane, Back Yard, Corner Lot |
| PARKING | Double Garage Detached |
| RESTRICTIONS | None Known |
| ROOF | Asphalt Shingle |
| TITLE | Fee Simple |
| BROKER | 2 PERCENT REALTY |
| ROOMS | DIMENSIONS (m) | LEVEL |
|---|---|---|
| 4pc Bathroom | Basement | |
| Bedroom | 9`1" x 13`0" | Basement |
| Bedroom | 10`6" x 9`11" | Basement |
| 4pc Bathroom | 8`3" x 4`11" | Main |
| 4pc Ensuite bath | 8`3" x 5`0" | Main |
| Bedroom | 9`5" x 12`0" | Main |
| Bedroom - Primary | 11`8" x 14`0" | Main |

