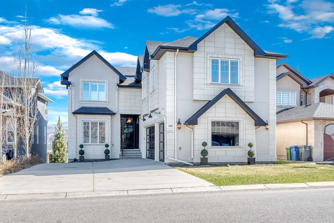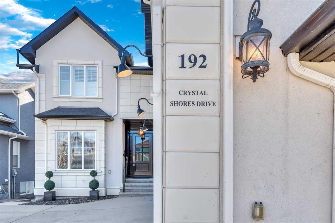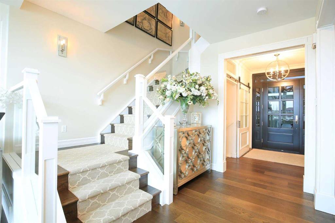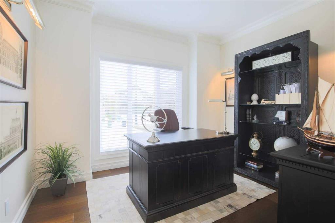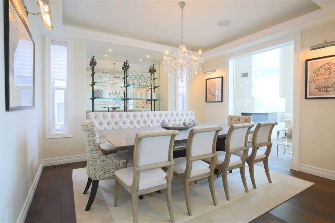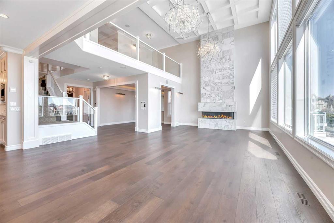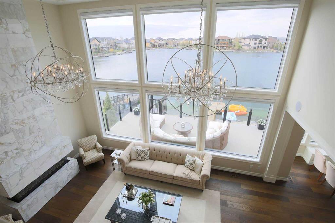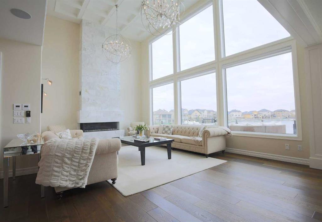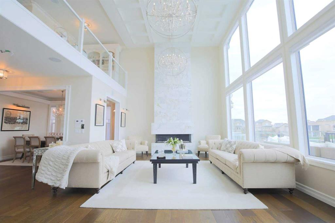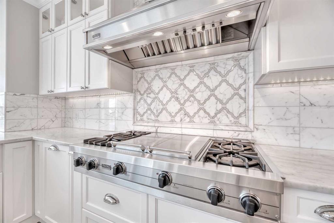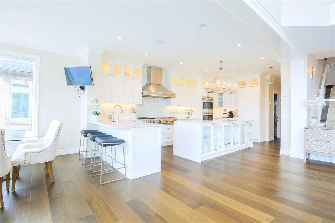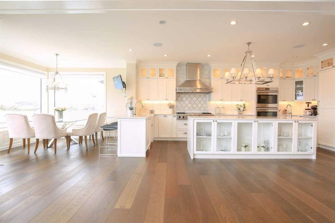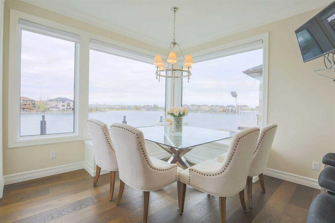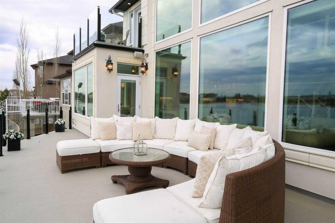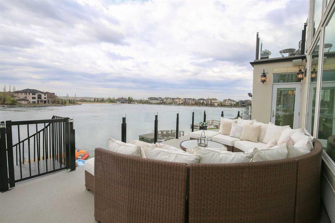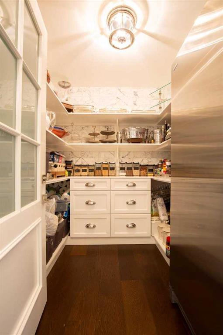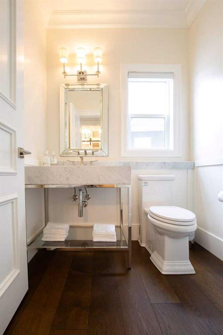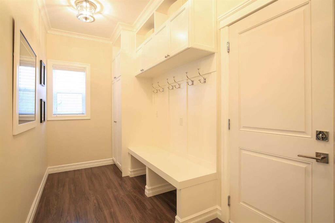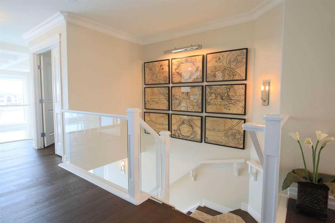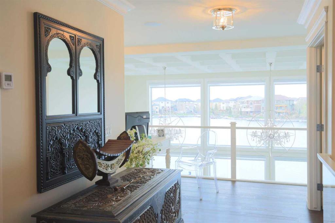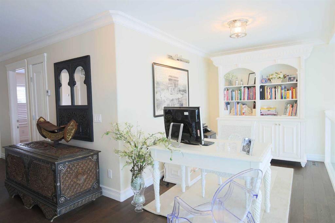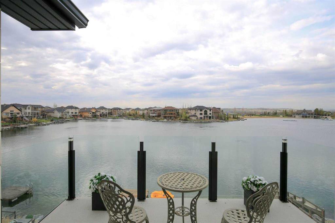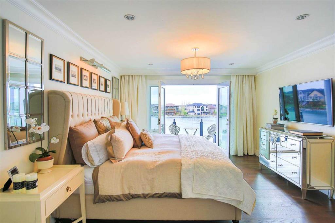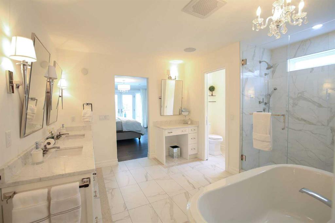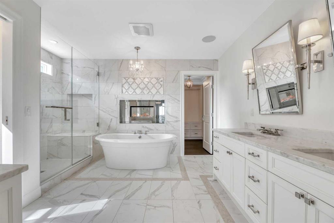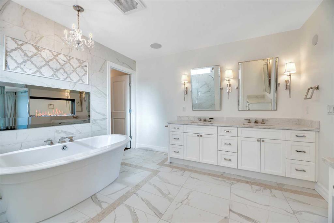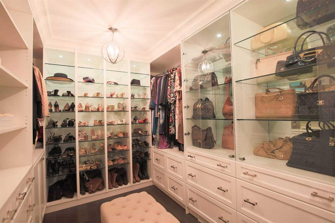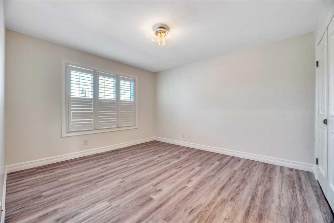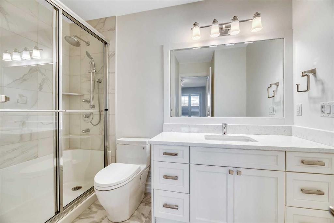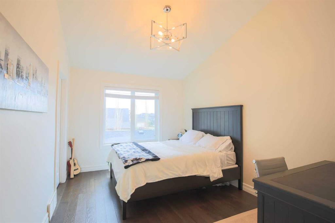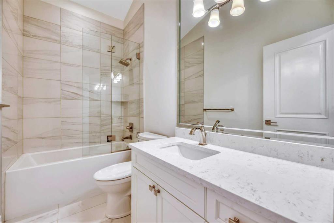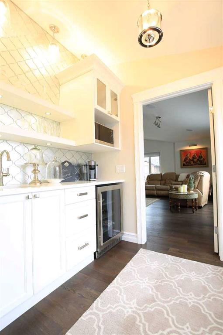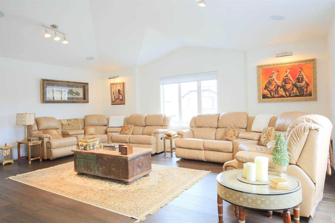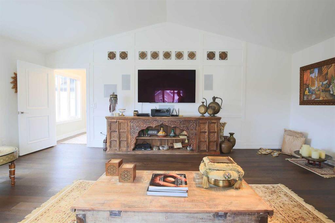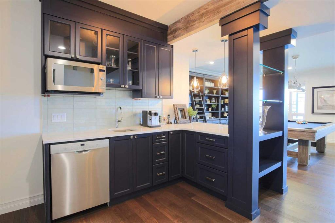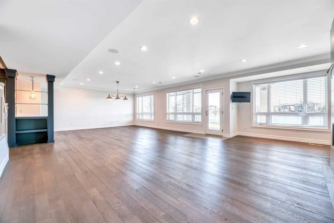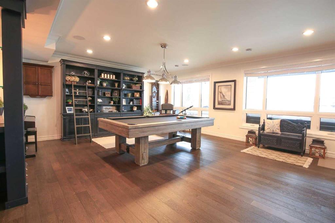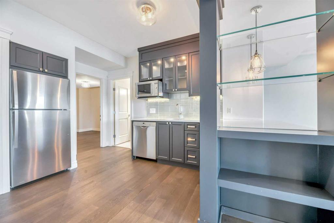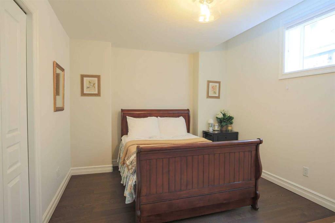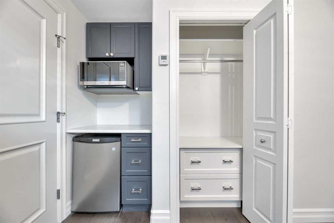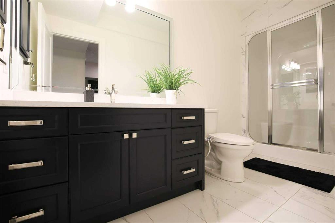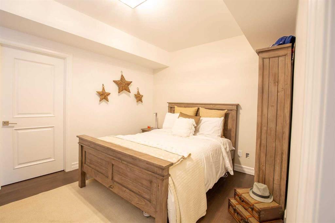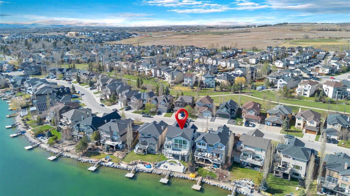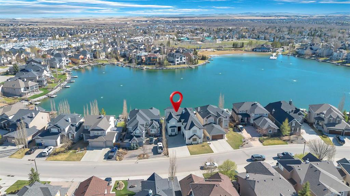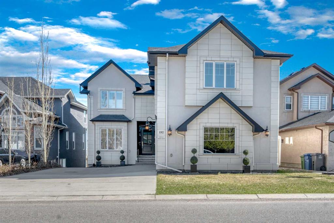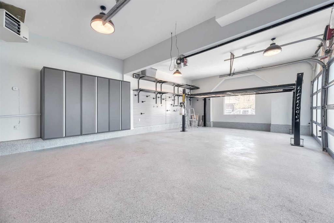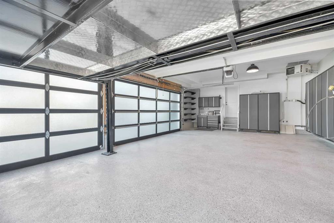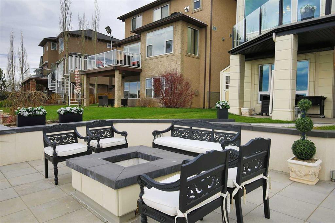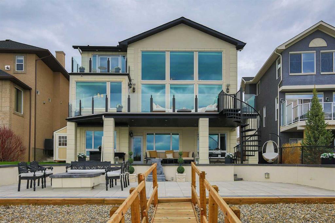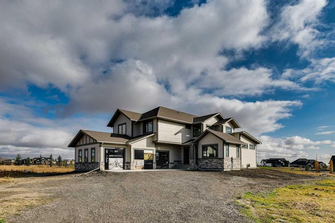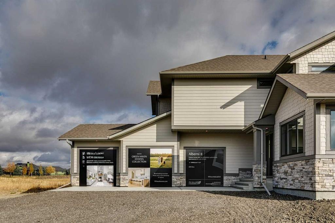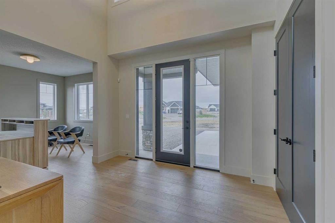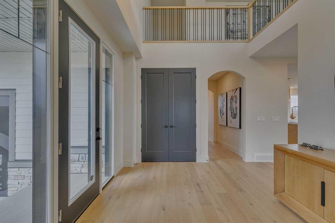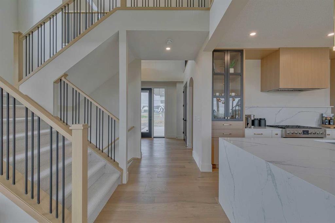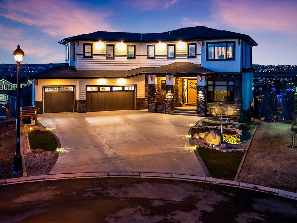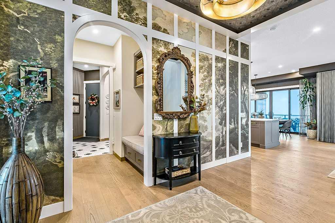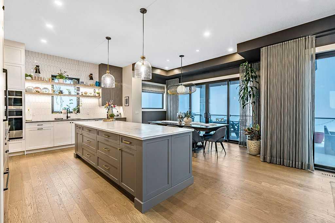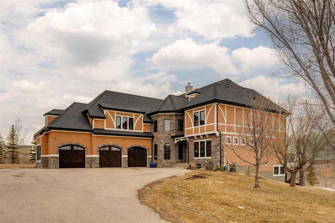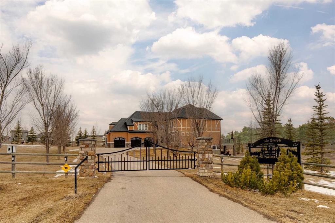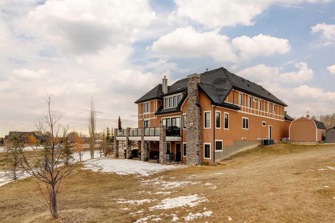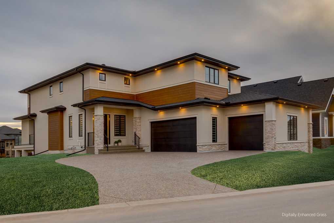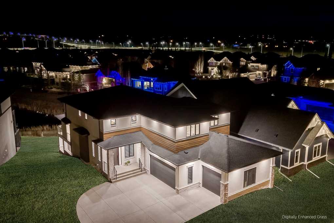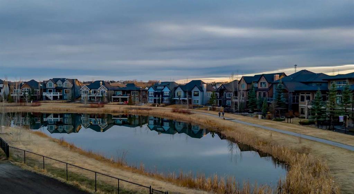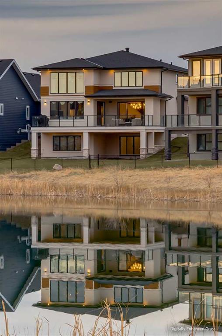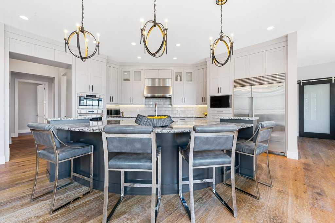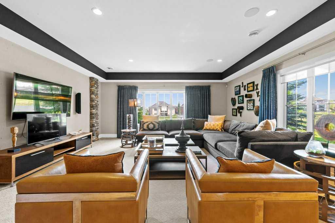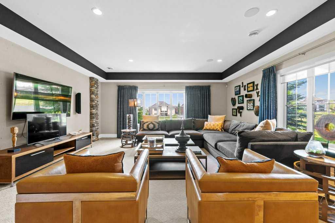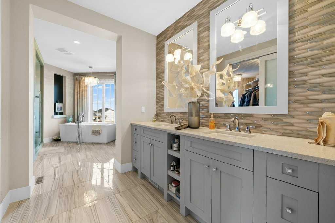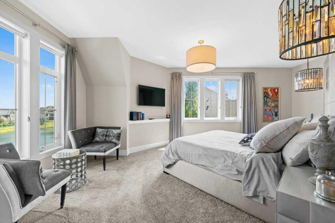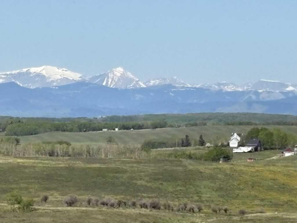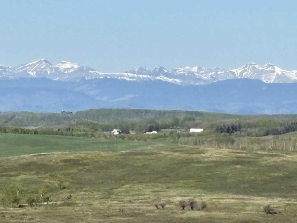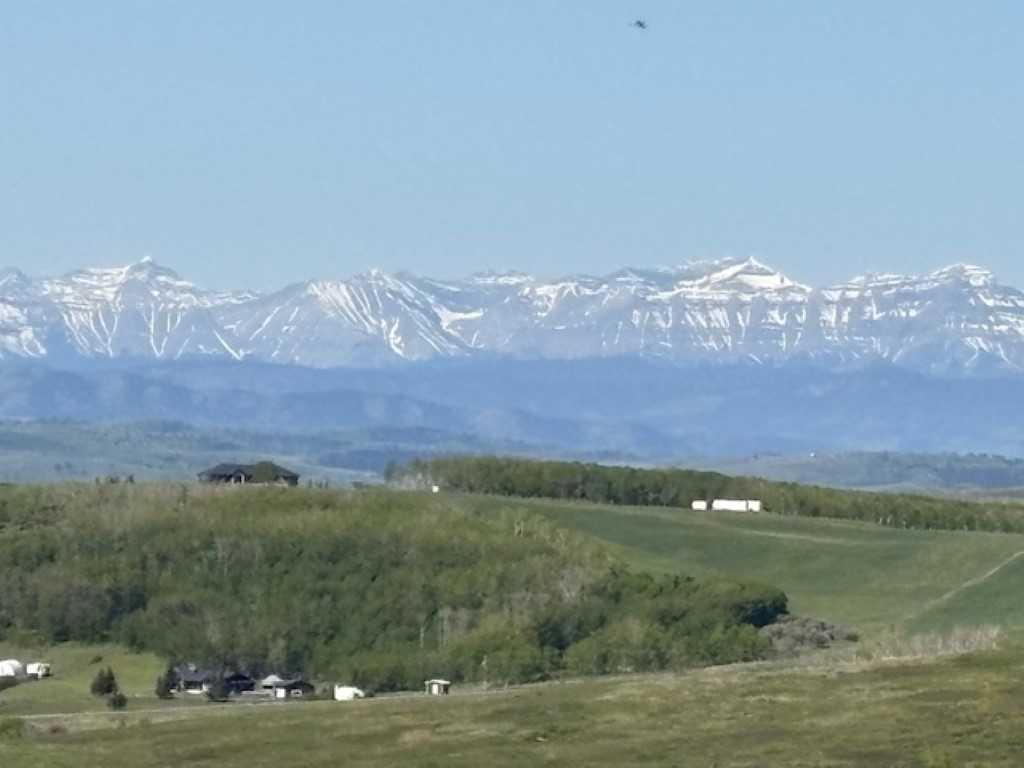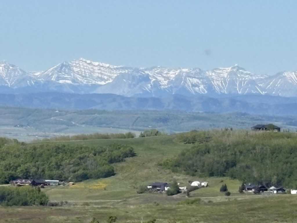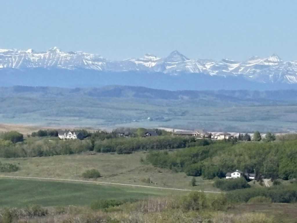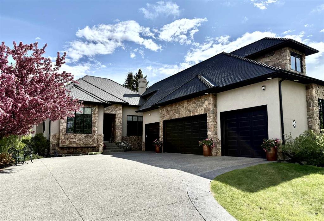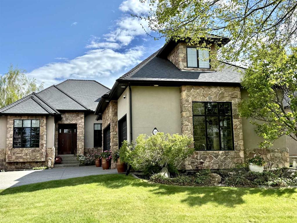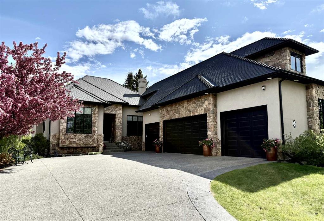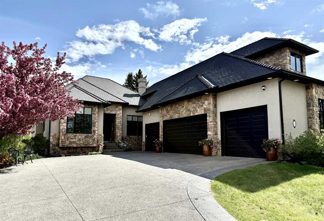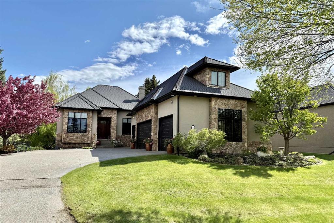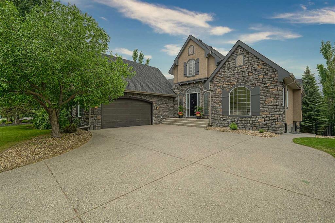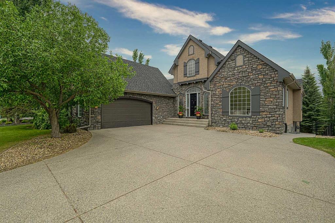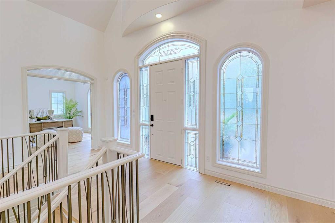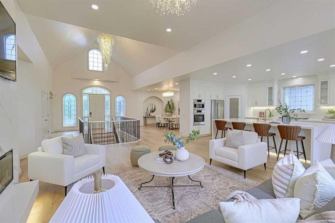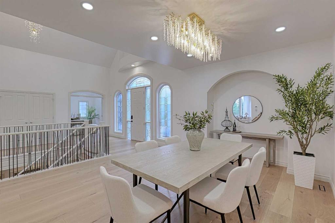192 Crystal Shores Drive
Okotoks T1S 2L1
MLS® Number: A2217624
$ 1,997,000
5
BEDROOMS
4 + 1
BATHROOMS
3,706
SQUARE FEET
2006
YEAR BUILT
Experience unparalleled lakeside luxury at 192 Crystal Shores Drive in Okotoks. This executive 5-bedroom, 4.5-bath estate offers over 5,200 sq ft of impeccably finished living space, fully renovated down to the studs in 2015/2016. Situated on one of the most desirable lots in the community with direct private lake access and a personal dock, this stunning walkout home is designed for elevated family living and grand entertaining. Step through the custom Premiere Woodworking front door into an awe-inspiring main floor featuring double-volume coffered ceilings, floor-to-ceiling Low-E windows with lake views, and a striking Ortal gas fireplace. The chef-inspired kitchen features Wolf and Viking appliances, Sub-Zero fridge and wine fridge, Bosch dishwasher, double wall ovens, butler’s pantry, coffee station, and exquisite Calacatta marble countertops and backsplash. A large dining area with Restoration Hardware picture lights and a crystal chandelier adds elegance, while the mudroom/laundry offers functionality with Samsung appliances, built-ins, and garage access. Upstairs, the primary retreat boasts a private balcony with mountain and lake views, a spa-style ensuite with marble feature wall, a soaker tub, and a secure walk-in closet. Two additional bedrooms, a full main bath, and a second ensuite complete the upper level, along with a vaulted bonus room featuring an Onkyo Home Theatre system and an upper-level kitchenette with upgraded cabinetry. The fully developed walkout basement includes a second home theatre area, gas fireplace, steam shower and bidet, kitchenette with Whirlpool fridge and Bosch dishwasher, and two large bedrooms — one with a mini-bar and the other with a walk-through closet. Enjoy in-floor heating, upgraded cabinetry, and Russound whole-home audio throughout. Outside, the home continues to impress with a large deck with frameless glass railing, spiral staircase to a covered patio, Russound exterior sound system, and a gas firepit beside the water. The heated triple garage includes glass doors, epoxy floor, built-in cabinetry, and a LiftKing car hoist. Mechanically superior, the home includes an 8-zone Carrier HVAC system, steam humidifier, HRV, air purifier, and two hot water tanks. With a rare blend of modern luxury, premium quartz and marble surfaces, and lakeside living, this home is a one-of-a-kind opportunity in Crystal Shores.
| COMMUNITY | Crystal Shores |
| PROPERTY TYPE | Detached |
| BUILDING TYPE | House |
| STYLE | 2 Storey |
| YEAR BUILT | 2006 |
| SQUARE FOOTAGE | 3,706 |
| BEDROOMS | 5 |
| BATHROOMS | 5.00 |
| BASEMENT | Separate/Exterior Entry, Finished, Full, Walk-Out To Grade |
| AMENITIES | |
| APPLIANCES | Bar Fridge, Built-In Gas Range, Built-In Refrigerator, Central Air Conditioner, Dishwasher, Double Oven, Humidifier, Microwave, Refrigerator, Washer/Dryer, Water Purifier, Window Coverings |
| COOLING | Central Air |
| FIREPLACE | Gas |
| FLOORING | Hardwood, Tile |
| HEATING | In Floor, Make-up Air, Forced Air, Natural Gas, See Remarks, Zoned |
| LAUNDRY | Laundry Room, Main Level |
| LOT FEATURES | Beach, Lake, Landscaped, No Neighbours Behind, Pie Shaped Lot, Private, Views |
| PARKING | Concrete Driveway, Garage Door Opener, Heated Garage, Insulated, Triple Garage Attached, Workshop in Garage |
| RESTRICTIONS | Restrictive Covenant |
| ROOF | Asphalt Shingle |
| TITLE | Fee Simple |
| BROKER | Power Properties |
| ROOMS | DIMENSIONS (m) | LEVEL |
|---|---|---|
| 3pc Bathroom | 5`0" x 13`0" | Lower |
| Kitchenette | 5`8" x 9`9" | Lower |
| Bedroom | 12`4" x 10`5" | Lower |
| Bedroom | 12`9" x 13`5" | Lower |
| Game Room | 34`9" x 23`6" | Lower |
| Storage | 10`6" x 11`0" | Lower |
| Furnace/Utility Room | 12`4" x 9`0" | Lower |
| 2pc Bathroom | 5`9" x 5`10" | Main |
| Breakfast Nook | 13`5" x 10`11" | Main |
| Dining Room | 12`7" x 12`11" | Main |
| Foyer | 6`2" x 9`4" | Main |
| Kitchen | 13`4" x 21`2" | Main |
| Laundry | 18`2" x 5`11" | Main |
| Living Room | 22`7" x 20`3" | Main |
| Office | 11`5" x 10`0" | Main |
| Pantry | 7`8" x 7`0" | Main |
| 3pc Ensuite bath | 9`8" x 7`4" | Upper |
| 4pc Bathroom | 9`5" x 4`11" | Upper |
| 5pc Ensuite bath | 13`0" x 11`5" | Upper |
| Bedroom | 11`5" x 13`0" | Upper |
| Bedroom | 16`6" x 9`10" | Upper |
| Media Room | 21`7" x 18`8" | Upper |
| Bedroom - Primary | 18`10" x 22`4" | Upper |
| Walk-In Closet | 15`4" x 9`3" | Upper |

