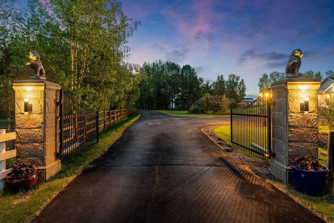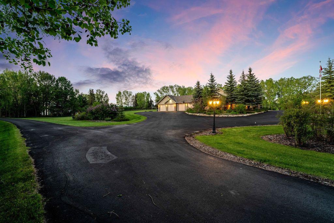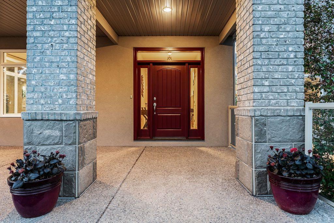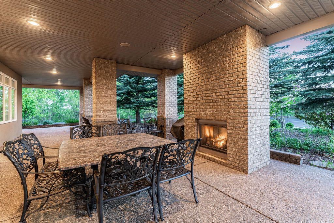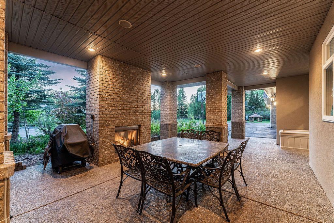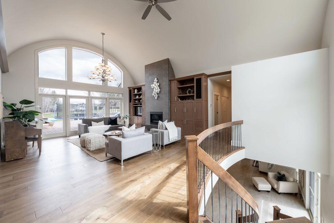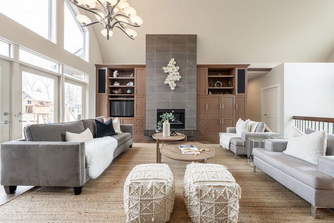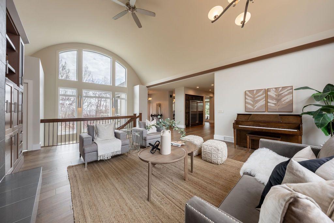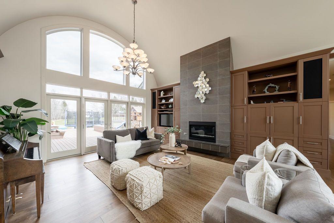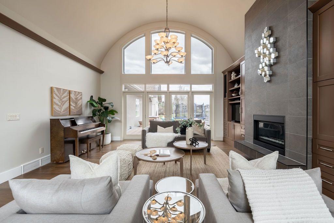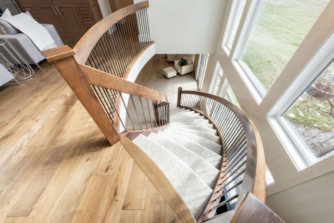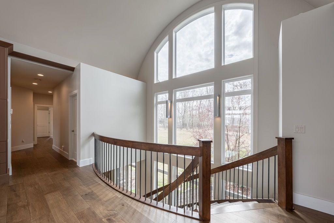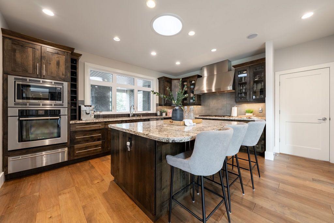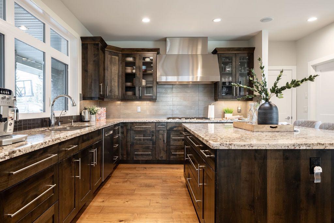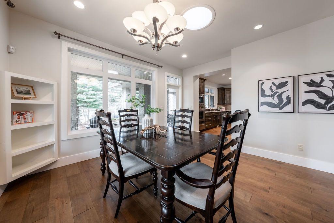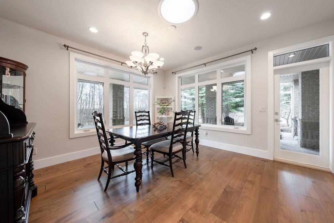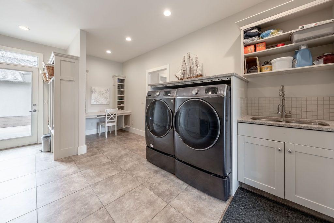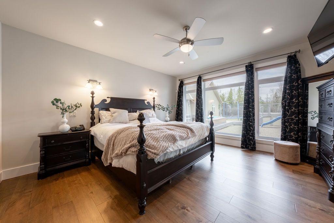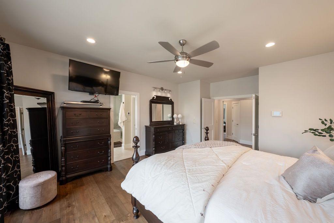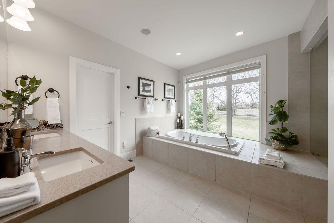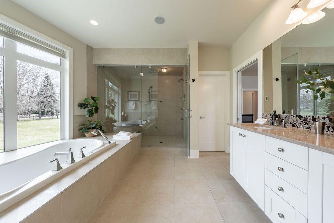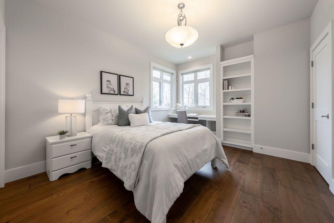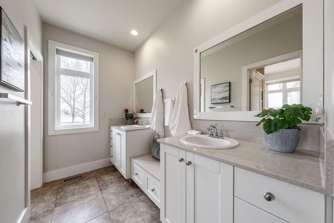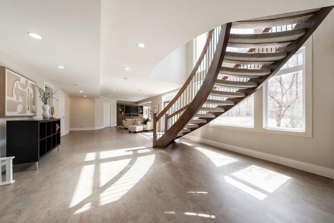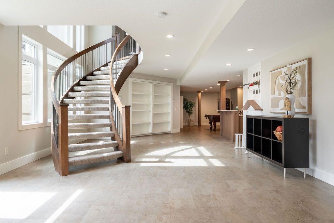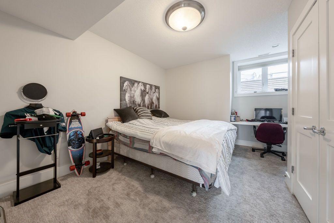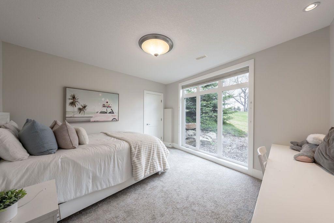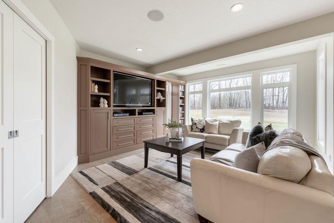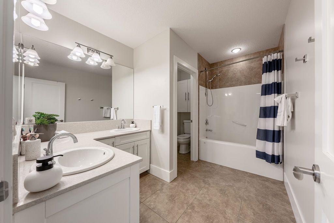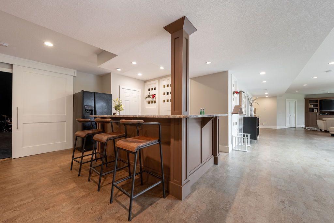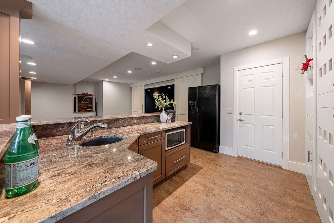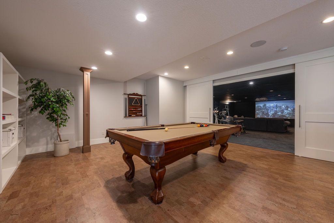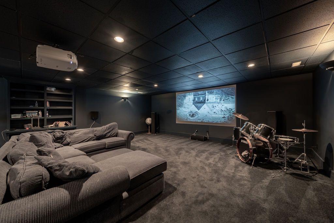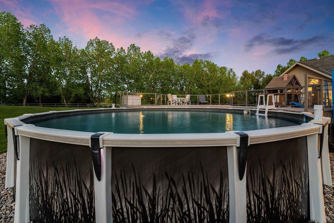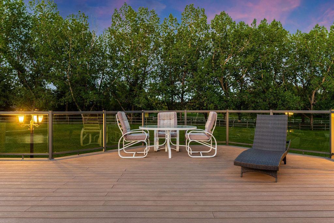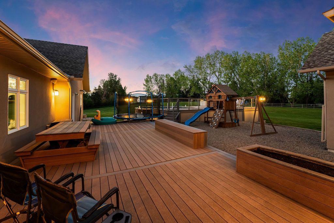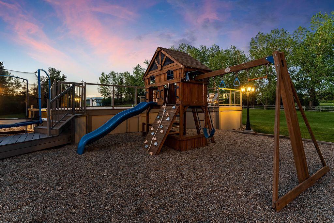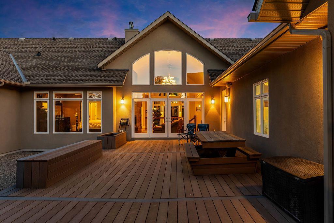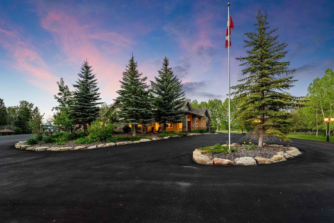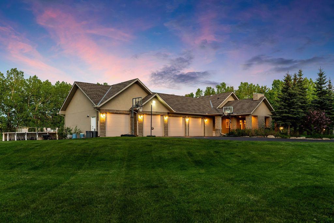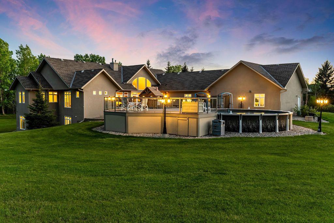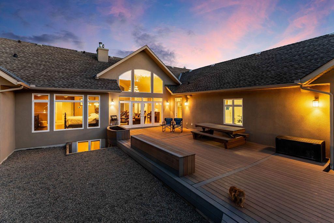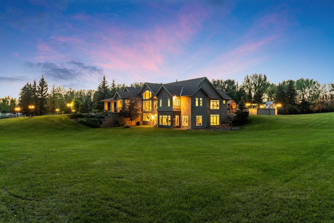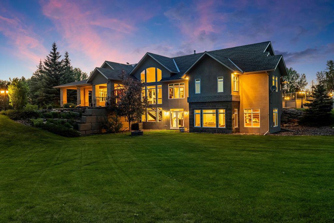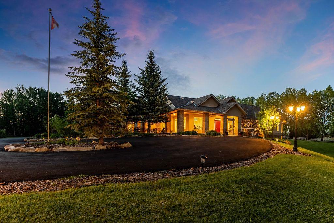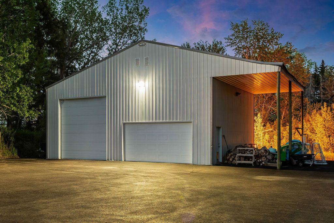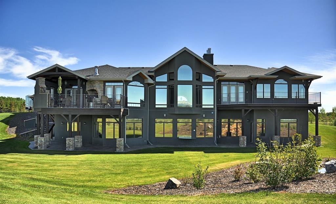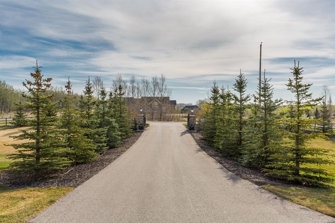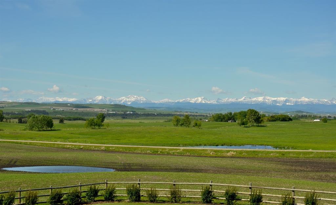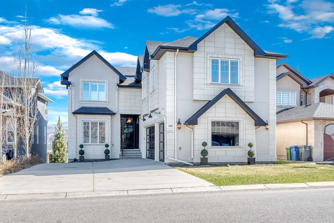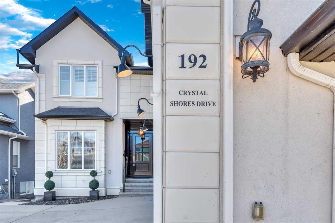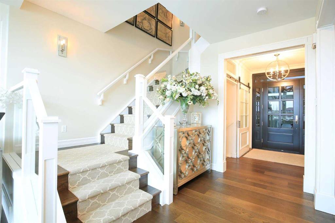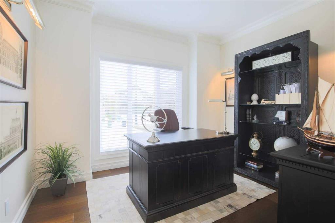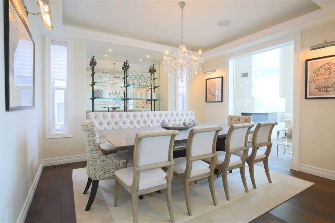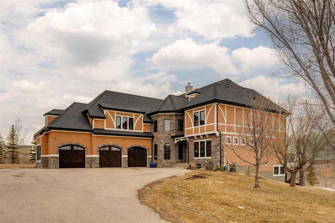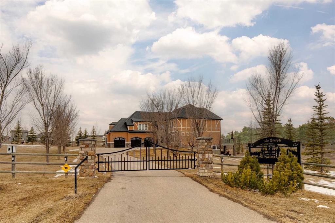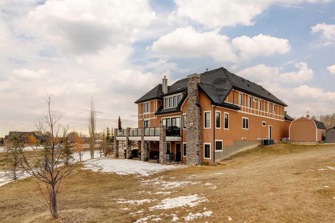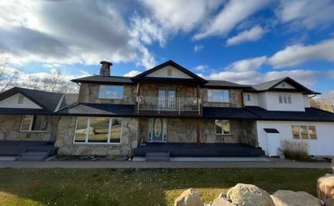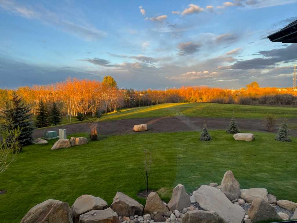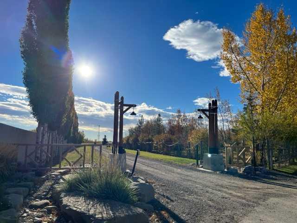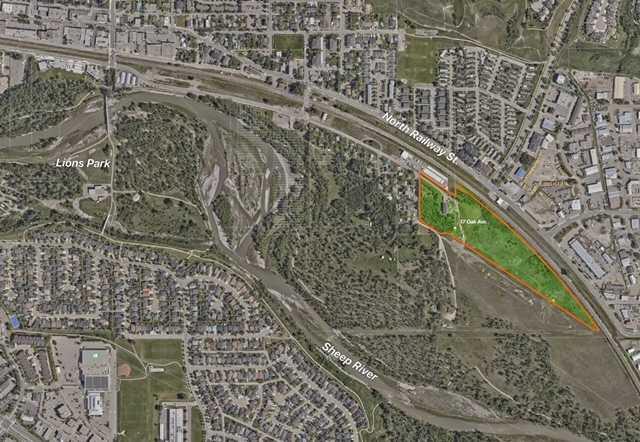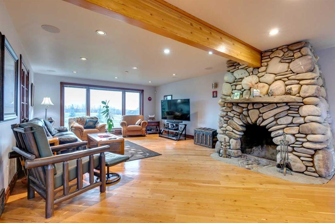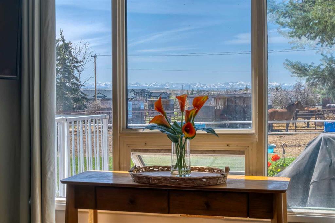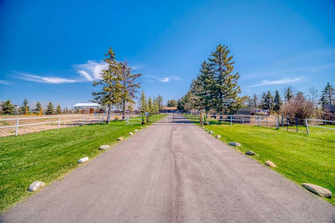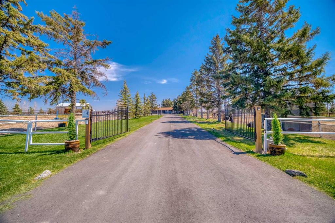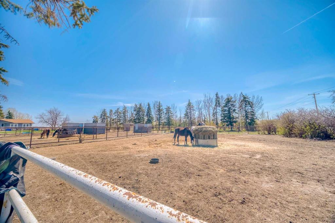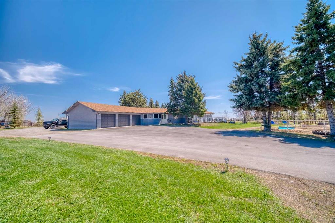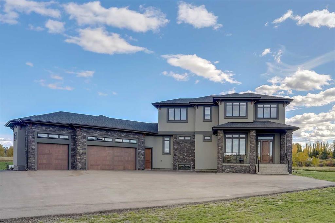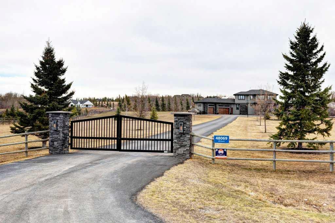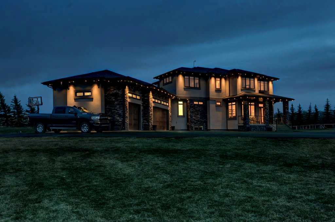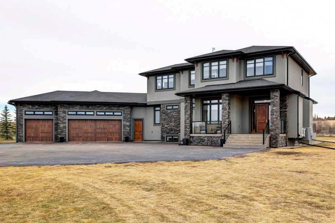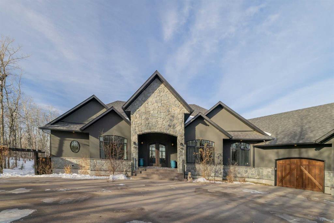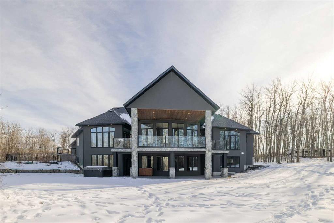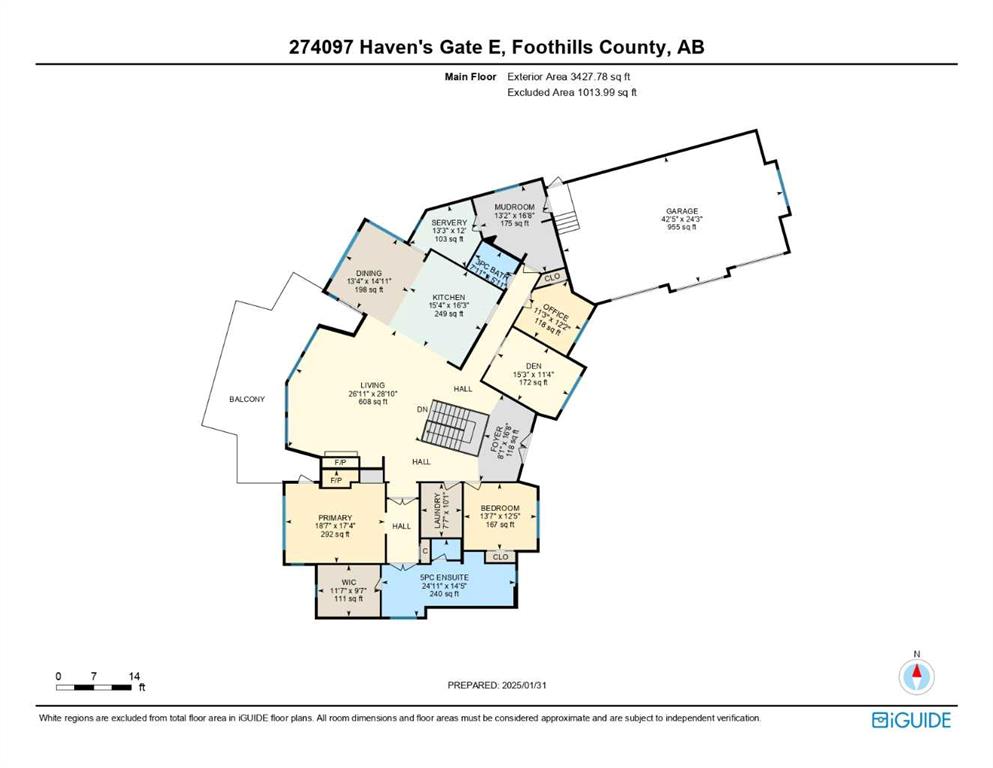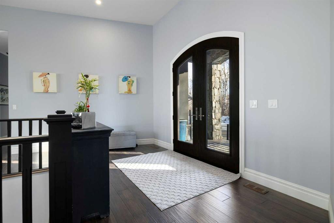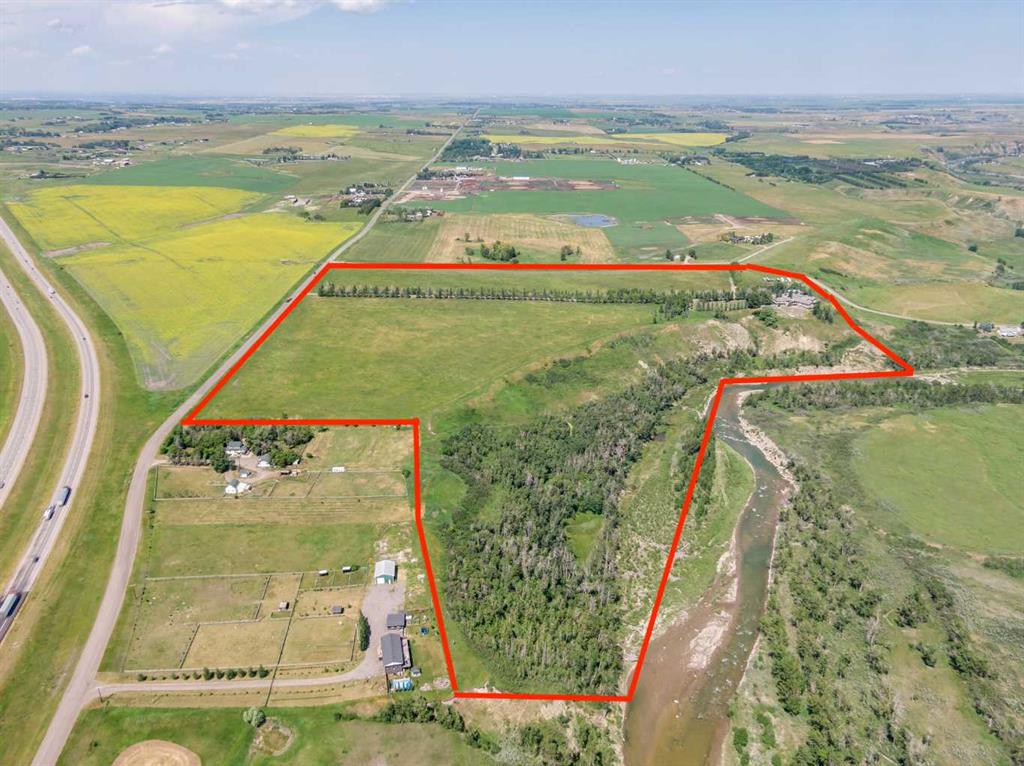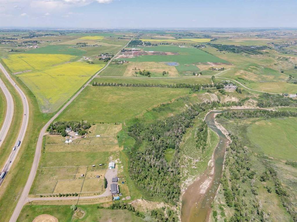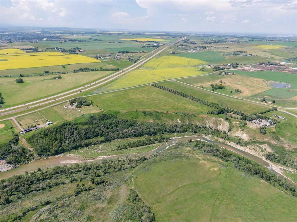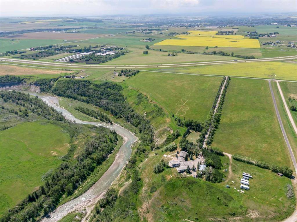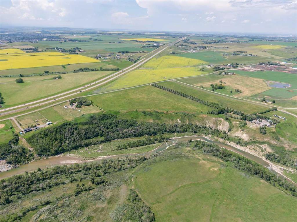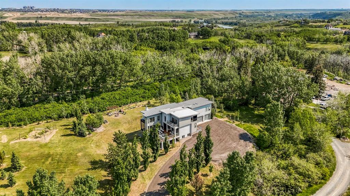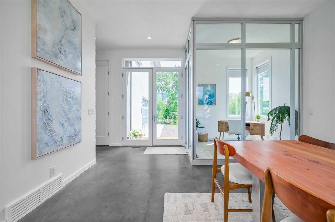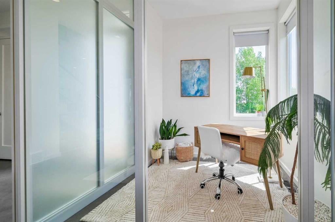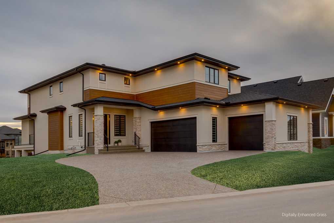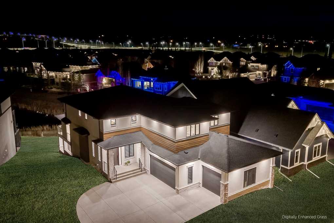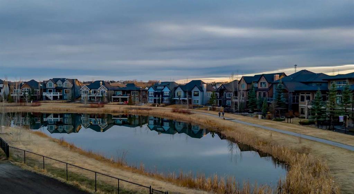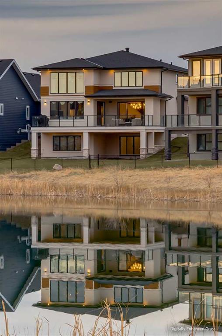$ 2,450,000
5
BEDROOMS
3 + 1
BATHROOMS
2,737
SQUARE FEET
2008
YEAR BUILT
Welcome to your dream property, an exquisite 2008-built walk-out bungalow set on a sprawling 4.32-acre estate. With a generous 2,755 square feet on the main level and an impressive total of 6,200 square feet of living space, this home is designed for both comfort and sophistication. As you arrive, a gated entrance welcomes you, leading to a beautifully paved driveway that guides you to a spacious four-car garage—perfect for all your vehicles and recreational toys. For the hobbyist or tradesman, a remarkable 30 by 40 heated shop awaits, fully equipped with 220-amp service, a large bay door, and hot and cold water hookups. The shop's mezzanine provides additional storage or workspace, all set on durable asphalt, ensuring all your projects are easily accessible and organized. Step inside, and you will immediately appreciate the expansive layout tailored for both culinary enthusiasts and those who love to entertain. The large gourmet kitchen features ample counter space, modern appliances, and flows seamlessly into the main living areas. The cozy living room serves as an inviting retreat, complete with custom built-ins and large windows that flood the space with abundant natural light, creating an airy and warm atmosphere. The primary bedroom is a true sanctuary, offering expansive windows that capture stunning views of the surrounding landscape, a walk-in closet, and a luxurious ensuite bathroom. Indulge in relaxation with a soaking tub and a spacious walk-in steam shower—your own private oasis to unwind after a long day. Two additional bedrooms on the main floor are thoughtfully connected by a convenient Jack and Jill bathroom, perfect for family or guests. Venturing to the lower level, you will discover a haven dedicated to entertainment and productivity. A custom theater room invites family movie nights and gatherings with friends, while two additional bedrooms and a large office with extensive built-in shelving provide ample space for work and rest. Outdoors, this property truly shines. Host summer barbecues on the expansive deck, take a dip in the saltwater above-ground swimming pool, or enjoy outdoor playtime in the thoughtfully designed play area complete with a play structure for children. With ample space for recreation and relaxation, this property is a perfect blend of luxury, comfort, and functionality. Experience the best of rural living while having all the conveniences of modern amenities in this exceptional walk-out bungalow retreat. Your idyllic lifestyle awaits!
| COMMUNITY | |
| PROPERTY TYPE | Detached |
| BUILDING TYPE | House |
| STYLE | Acreage with Residence, Bungalow |
| YEAR BUILT | 2008 |
| SQUARE FOOTAGE | 2,737 |
| BEDROOMS | 5 |
| BATHROOMS | 4.00 |
| BASEMENT | Finished, Full, Walk-Out To Grade |
| AMENITIES | |
| APPLIANCES | Bar Fridge, Central Air Conditioner, Dishwasher, Double Oven, Dryer, Garage Control(s), Garburator, Gas Stove, Microwave, Refrigerator, Washer, Window Coverings |
| COOLING | Central Air |
| FIREPLACE | Gas |
| FLOORING | Ceramic Tile, Cork, Hardwood |
| HEATING | In Floor, Fireplace(s), Forced Air, Natural Gas |
| LAUNDRY | Main Level |
| LOT FEATURES | Back Yard, Backs on to Park/Green Space, Landscaped, Paved, Rectangular Lot, Secluded, Treed, Underground Sprinklers, Yard Lights |
| PARKING | Additional Parking, Asphalt, Driveway, Driveway, Electric Gate, Heated Garage, Quad or More Attached, RV Access/Parking, Workshop in Garage |
| RESTRICTIONS | None Known |
| ROOF | Asphalt |
| TITLE | Fee Simple |
| BROKER | RE/MAX Complete Realty |
| ROOMS | DIMENSIONS (m) | LEVEL |
|---|---|---|
| Family Room | 13`10" x 17`0" | Basement |
| Bedroom | 12`3" x 13`1" | Basement |
| Bedroom | 9`8" x 12`10" | Basement |
| Media Room | 21`8" x 33`2" | Basement |
| Game Room | 18`6" x 19`7" | Basement |
| Storage | 17`0" x 21`7" | Basement |
| Play Room | 4`4" x 13`1" | Basement |
| 5pc Bathroom | 0`0" x 0`0" | Basement |
| Office | 15`3" x 17`0" | Basement |
| 5pc Ensuite bath | 12`10" x 15`9" | Main |
| 2pc Bathroom | 0`0" x 0`0" | Main |
| 5pc Bathroom | 0`0" x 0`0" | Main |
| Dining Room | 13`1" x 13`4" | Main |
| Kitchen | 16`0" x 18`1" | Main |
| Library | 7`6" x 9`7" | Main |
| Bedroom - Primary | 14`7" x 15`6" | Main |
| Mud Room | 11`4" x 17`8" | Main |
| Great Room | 16`9" x 23`6" | Main |
| Bedroom | 12`0" x 11`3" | Main |
| Bedroom | 11`10" x 11`5" | Main |
| Entrance | 6`6" x 9`0" | Main |

