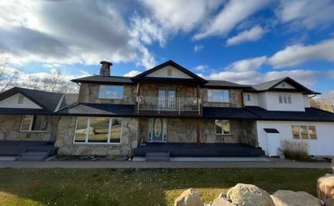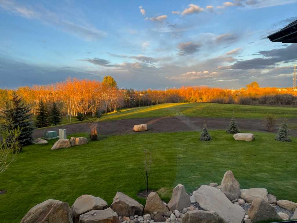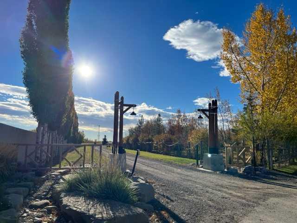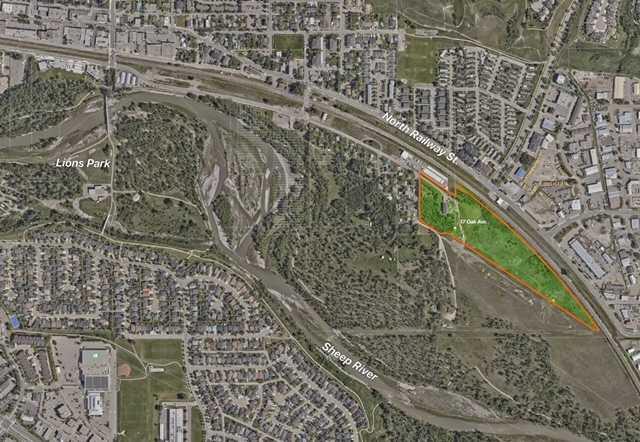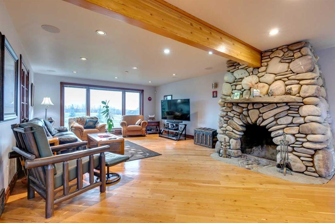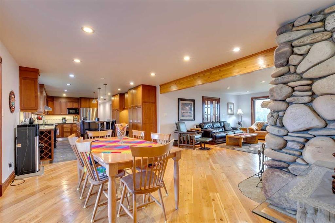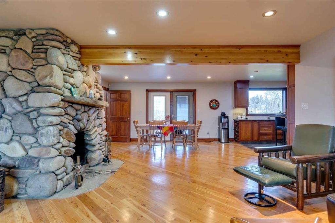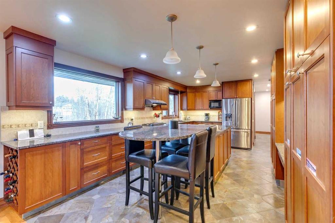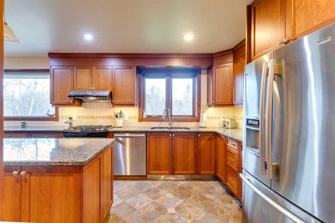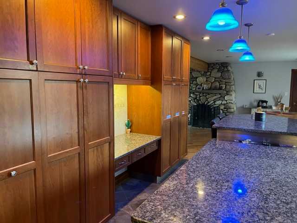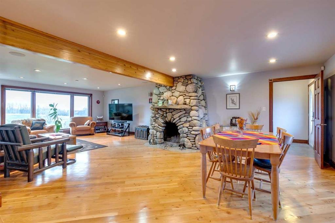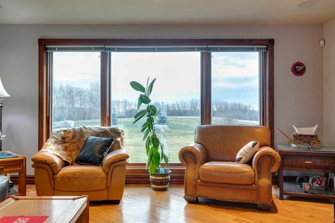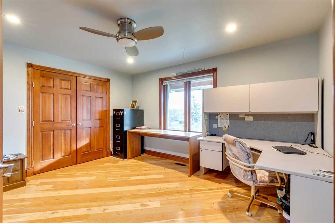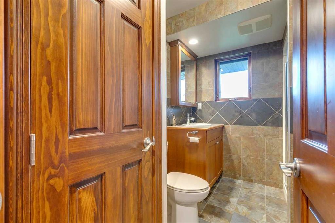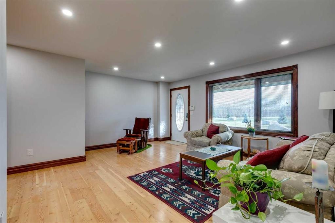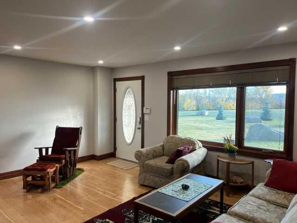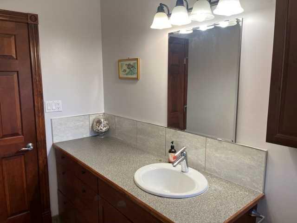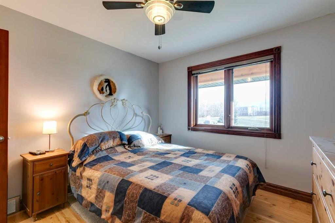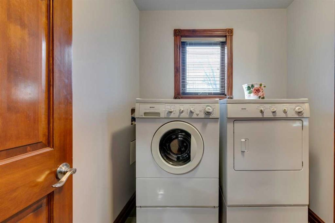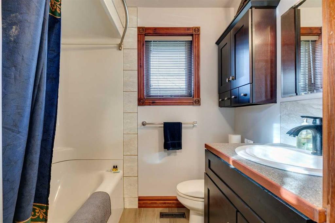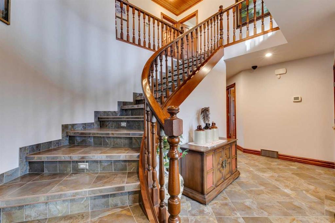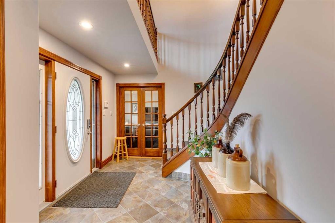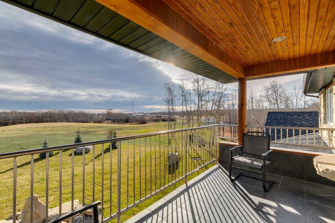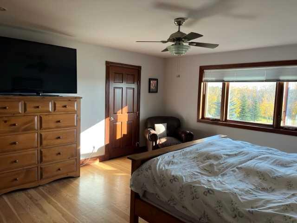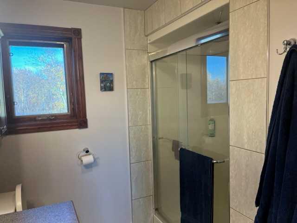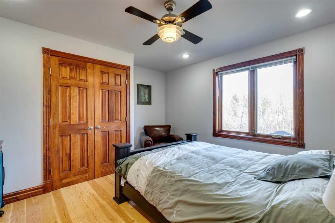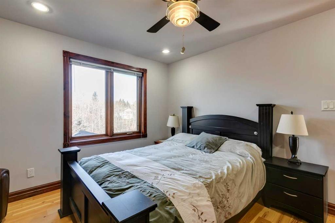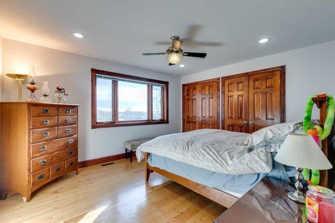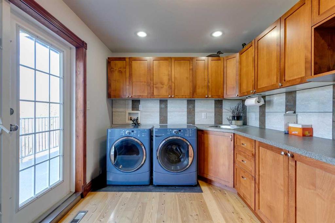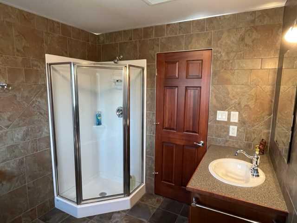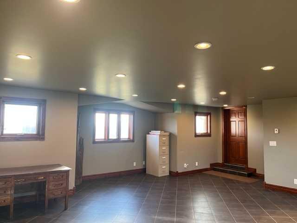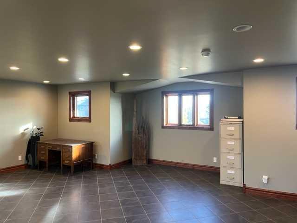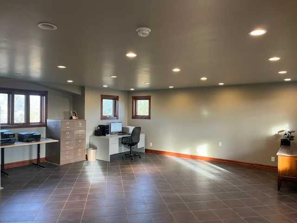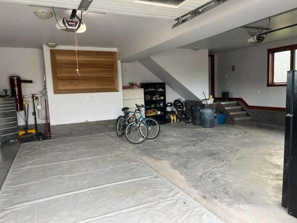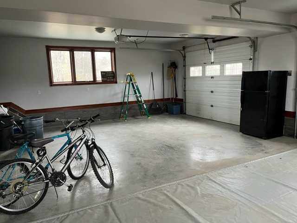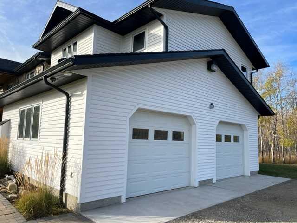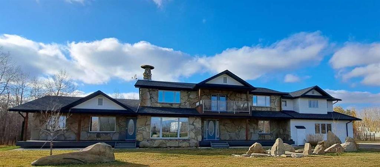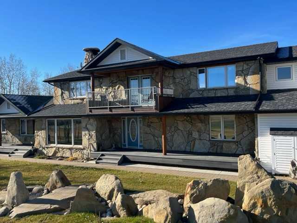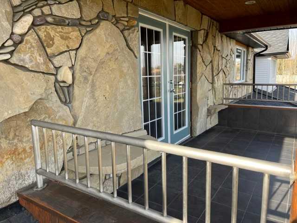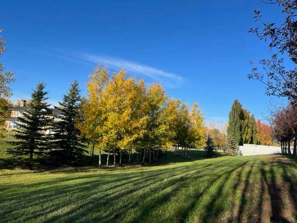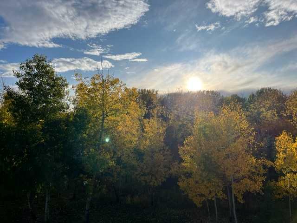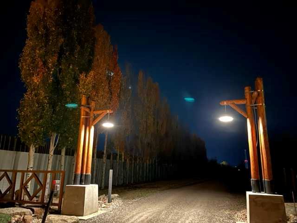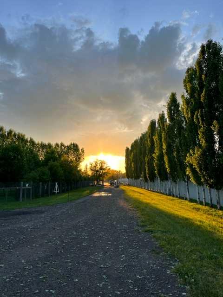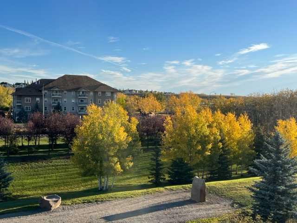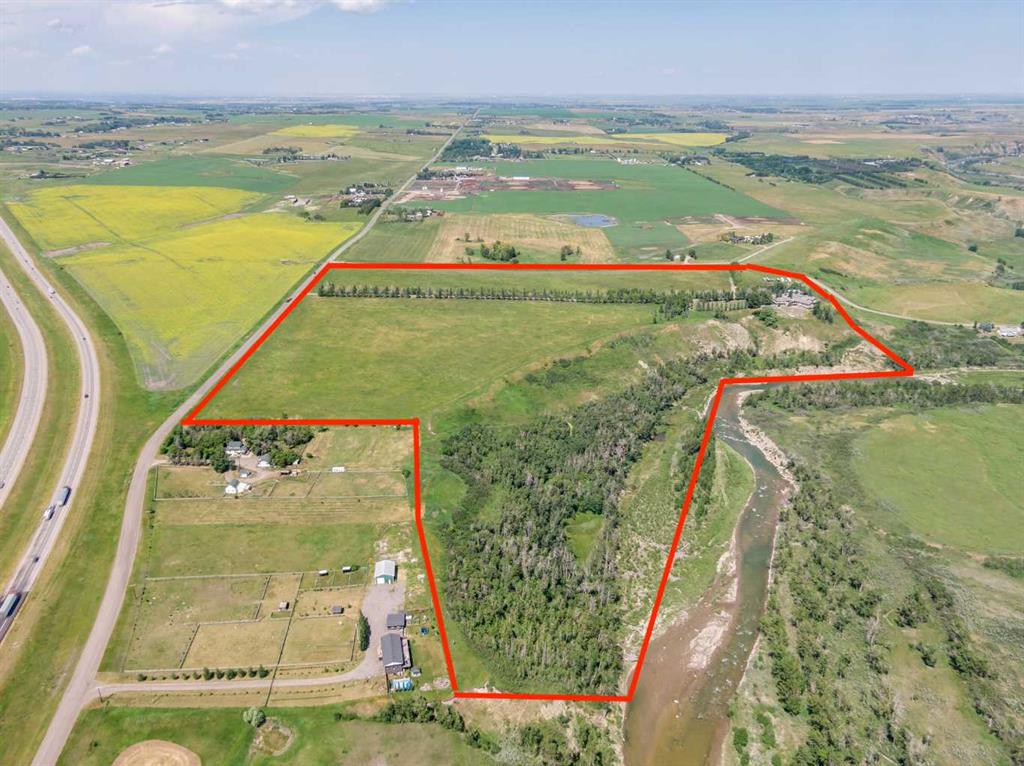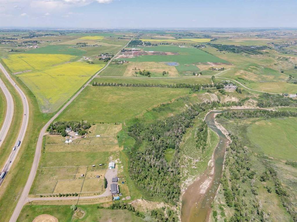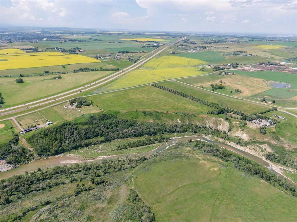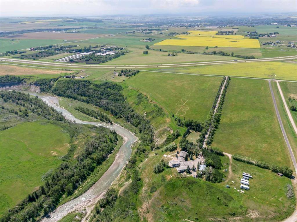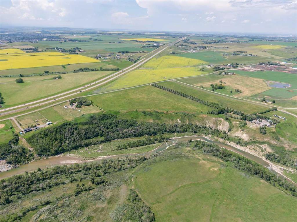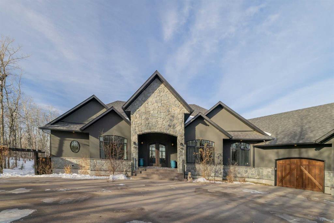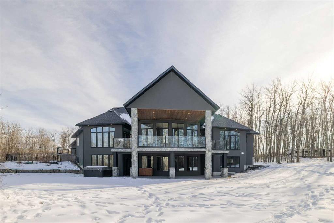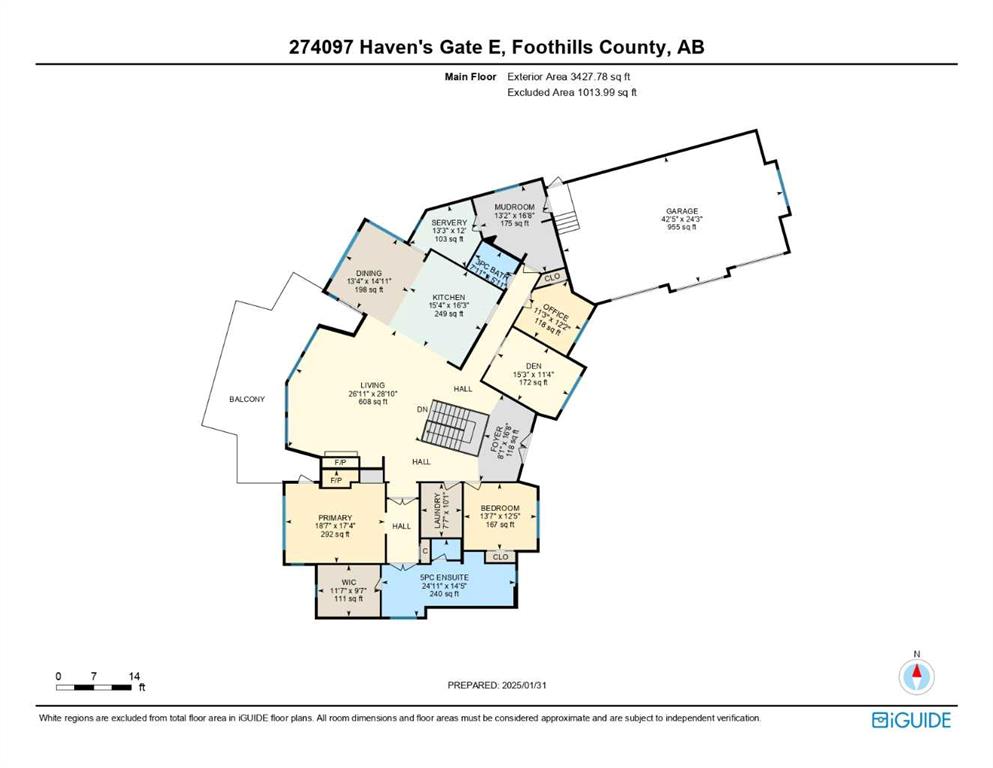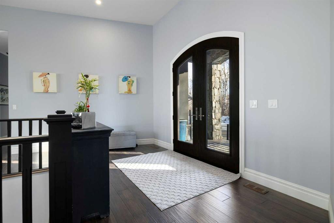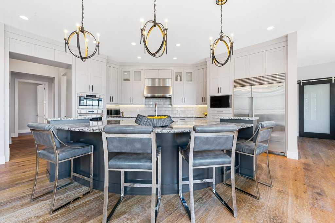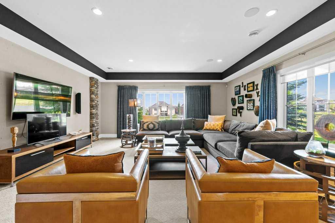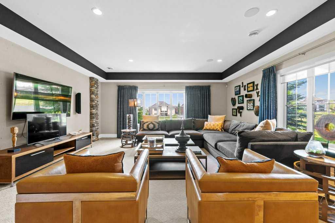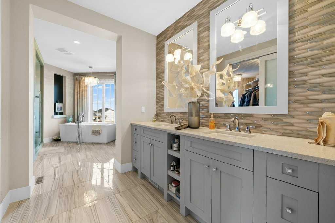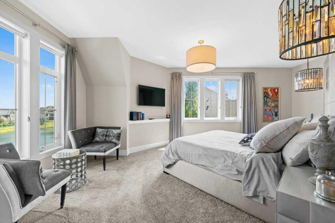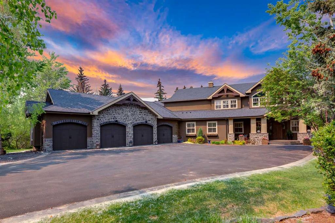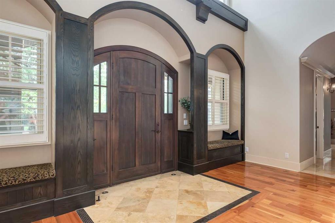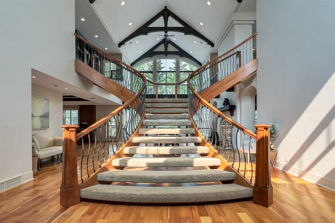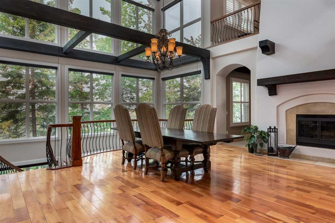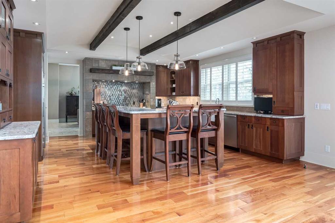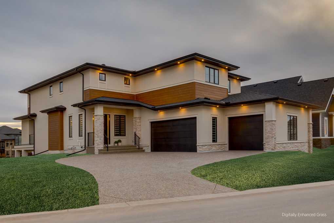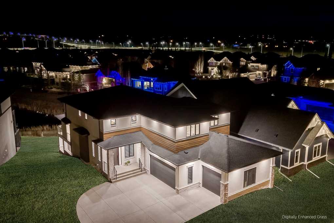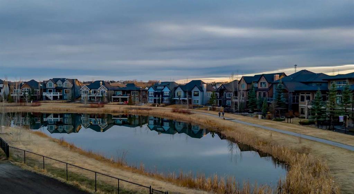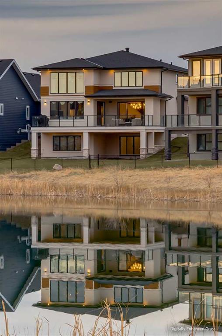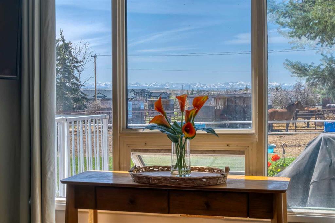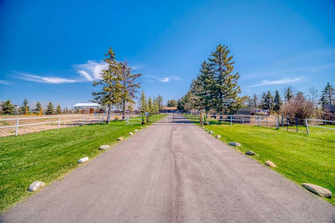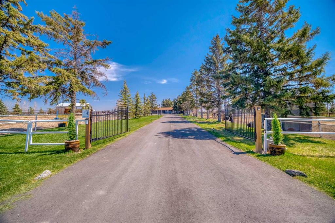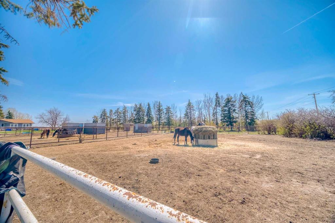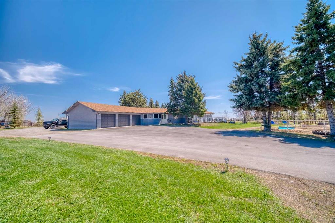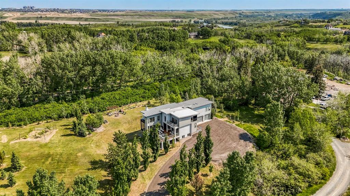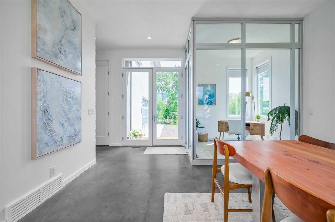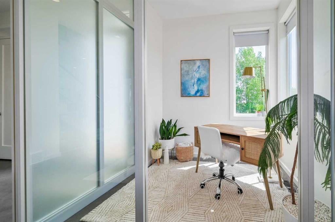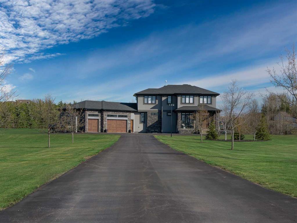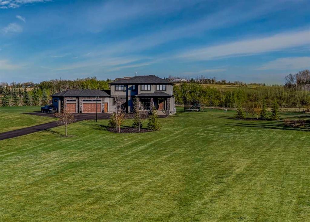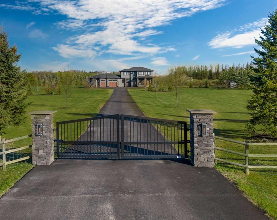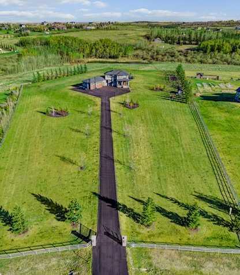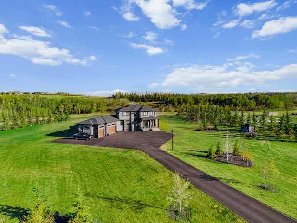17 Oak Avenue
Okotoks T1S1K6
MLS® Number: A2177610
$ 2,485,000
5
BEDROOMS
4 + 0
BATHROOMS
4,103
SQUARE FEET
1972
YEAR BUILT
Once in a lifetime Downtown Okotoks Acreage (13. 84 Acres) and a spectacular 4103 sq. ft. 2- story home. The house is privately located in a Natural Area surrounded by green space , forests and wildlife . There is an attached cottage legal suite and an bonus room/ home office over the triple car garage . The 2nd story balconies directly face the sunrise and sunset as well as 3 main level decks. Masonry Design winning exterior facade is finished in natural full bed local Sandstone and Fieldstone. Also featured is an original Rumford style Fieldstone fireplace and chimney. Fir lumber frame construction with walls 7-11 inches thick (R30), R50 attic insulation and Energy efficient windows. The kitchen offers Cherry cabinets with an Island and Granite Counter tops. All interior moldings are Natural Fir with Solid Fir Doors. The flooring throughout the house is Fir Hardwood or tile with a floor thickness up to 3 inches. Walking distance to all amenities, walking paths, dining and schools. The 534 sq. ft. bonus room over the garage offers a great opportunity for a home office. It features a heated tile floor, 7 windows for natural light, hardwired for data and a private entrance off the master bedroom or a private stairway to the garage below. The house itself is hardwired for cameras, motion detectors, glass break detectors and door opening detectors. All exterior door locks are electronic. The private attached self contained 534 sq. ft. cottage legal suite offers separate front and rear entrances with independent utilities. It features a kitchen, bedroom, living area and bathroom with laundry facilities. Private driveway entrance, hard wired for a security gate and gate control to the house. This uniquely located acreage is located in the Sheep River Valley adjacent to the Okotoks Pathway System. Walking distance to fishing, shopping, recreation, dining and all local Downtown amenities. Your kids can walk to school. ALSO AVAILABLE AN ADJACENT 21 ACRES.
| COMMUNITY | Heritage Okotoks |
| PROPERTY TYPE | Detached |
| BUILDING TYPE | House |
| STYLE | 2 Storey, Acreage with Residence |
| YEAR BUILT | 1972 |
| SQUARE FOOTAGE | 4,103 |
| BEDROOMS | 5 |
| BATHROOMS | 4.00 |
| BASEMENT | Partial, Unfinished |
| AMENITIES | |
| APPLIANCES | Dishwasher, Dryer, Garage Control(s), Gas Range, Gas Stove, Microwave, Range Hood, Refrigerator, Tankless Water Heater, Washer, Window Coverings |
| COOLING | None |
| FIREPLACE | Gas |
| FLOORING | Ceramic Tile, Hardwood |
| HEATING | Fan Coil, Forced Air, Natural Gas |
| LAUNDRY | Laundry Room |
| LOT FEATURES | Back Lane, Back Yard, Backs on to Park/Green Space, Corner Lot, Garden, Landscaped, No Neighbours Behind, Street Lighting |
| PARKING | Triple Garage Attached |
| RESTRICTIONS | Utility Right Of Way |
| ROOF | Asphalt Shingle |
| TITLE | Fee Simple |
| BROKER | Bode Platform Inc. |
| ROOMS | DIMENSIONS (m) | LEVEL |
|---|---|---|
| 4pc Bathroom | Main | |
| 4pc Ensuite bath | Main | |
| Kitchen | 10`6" x 12`11" | Main |
| Living Room | 14`5" x 16`9" | Main |
| Dining Room | 9`11" x 16`4" | Main |
| Bedroom | 10`6" x 12`11" | Main |
| Bedroom | 10`5" x 10`11" | Suite |
| Kitchen | 12`8" x 19`8" | Suite |
| Bedroom | 12`2" x 13`11" | Suite |
| Living Room | 16`4" x 20`11" | Suite |
| Laundry | 6`3" x 6`11" | Suite |
| Bedroom - Primary | 14`6" x 16`1" | Upper |
| Bedroom | 12`10" x 12`11" | Upper |
| Office | 21`2" x 26`11" | Upper |
| Laundry | 8`10" x 12`4" | Upper |
| 4pc Bathroom | Upper | |
| 4pc Ensuite bath | Upper |

