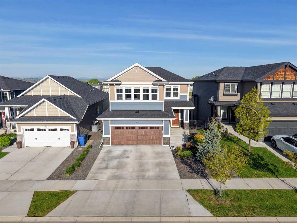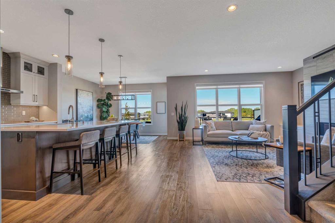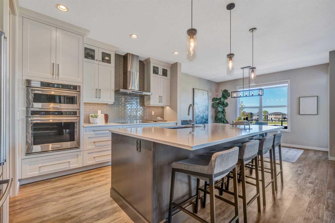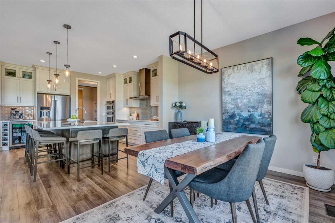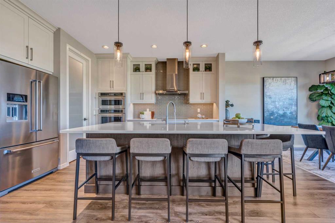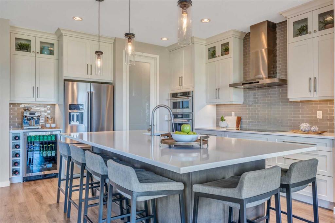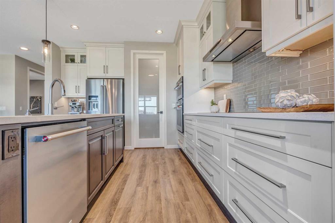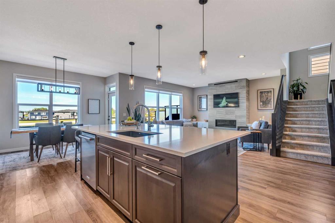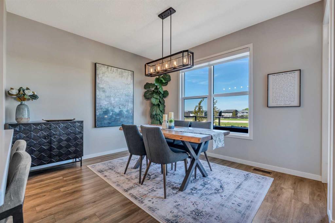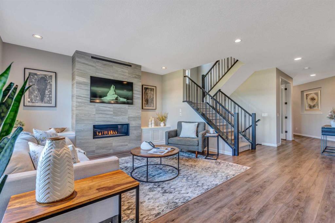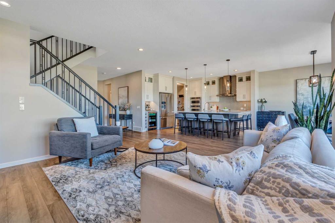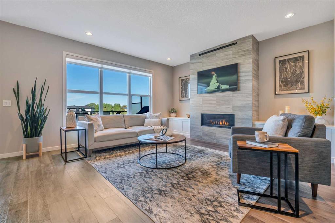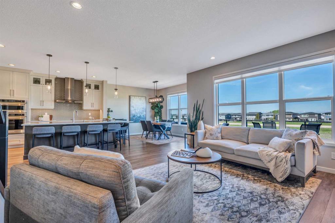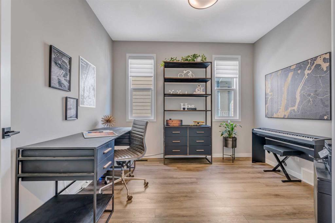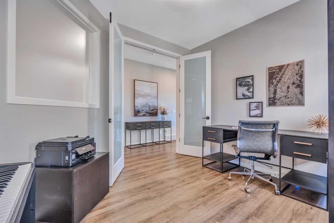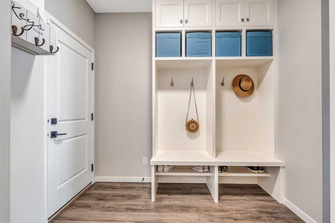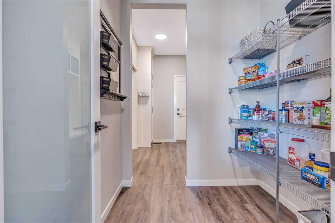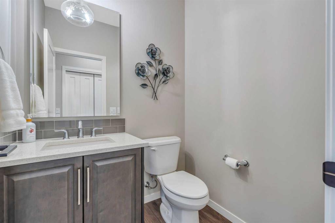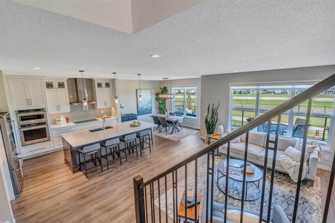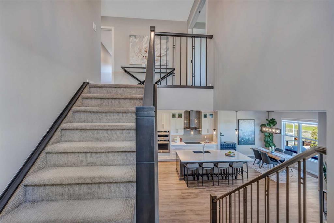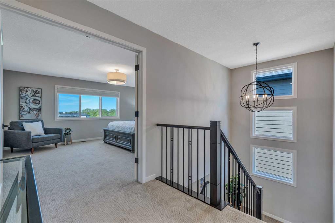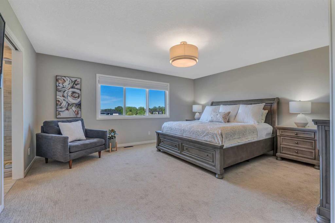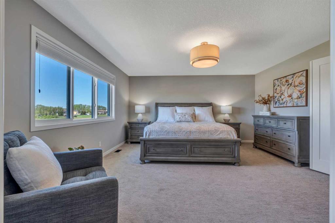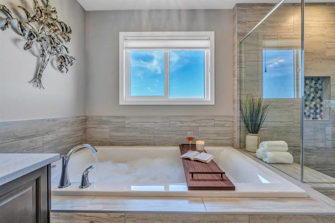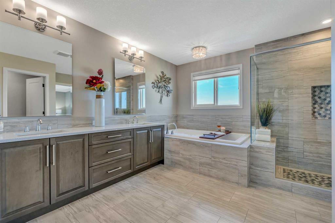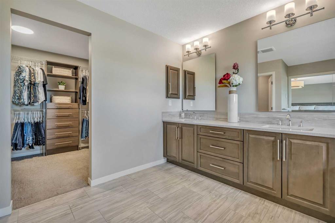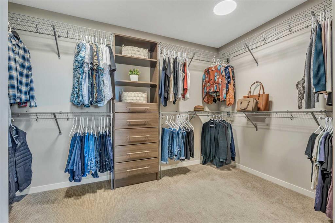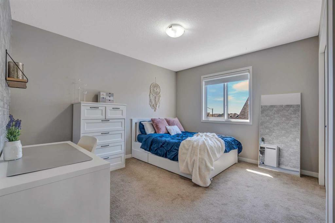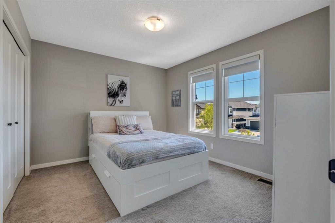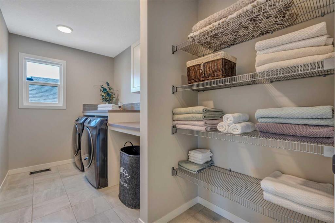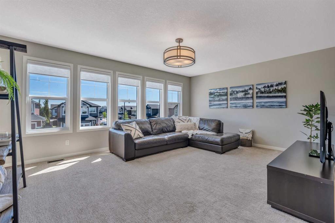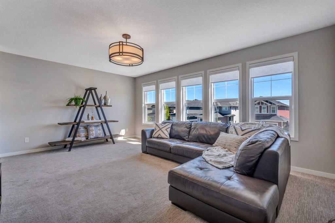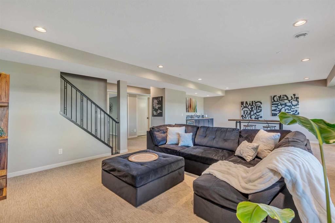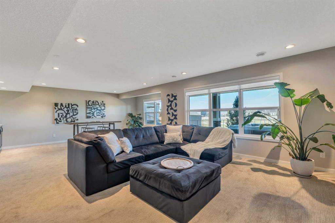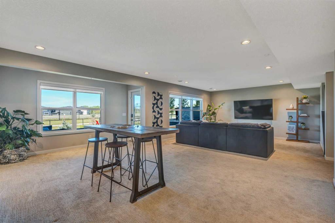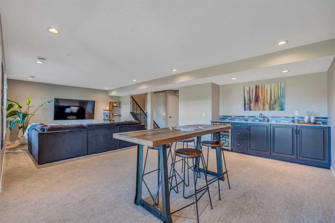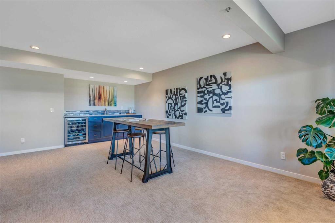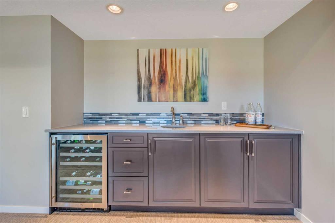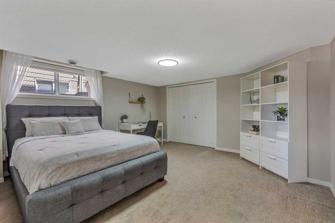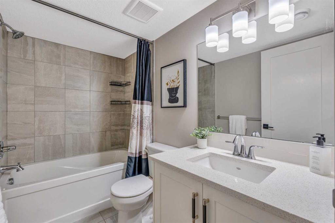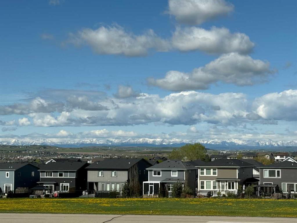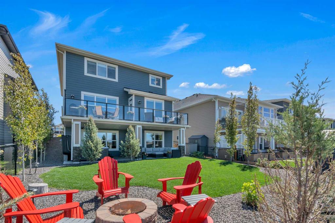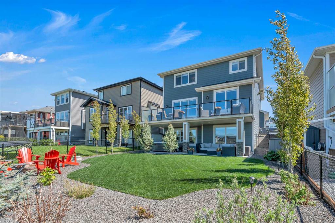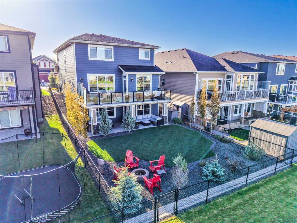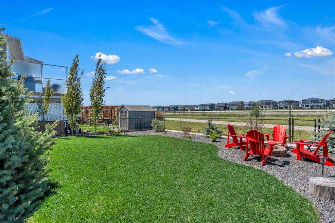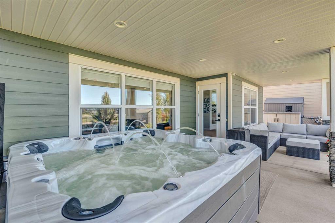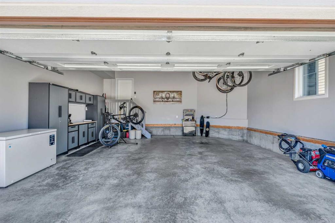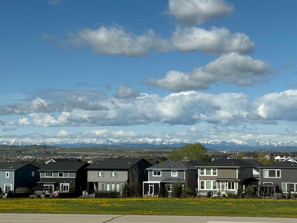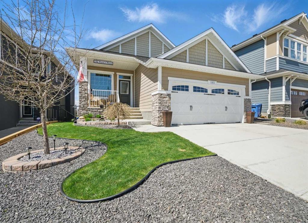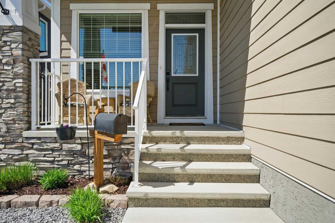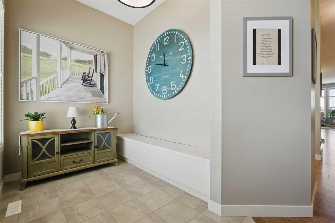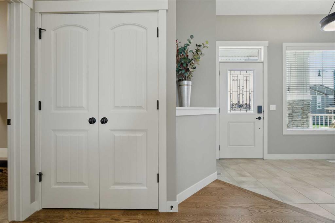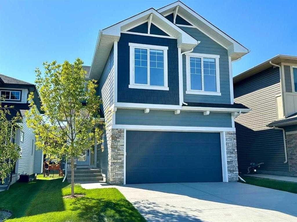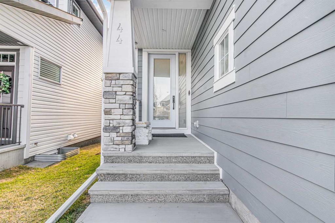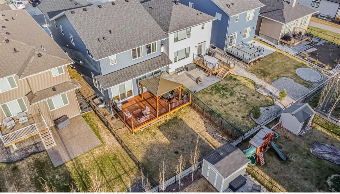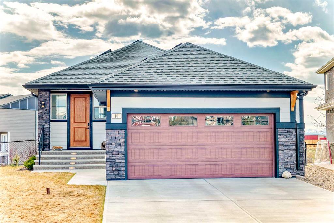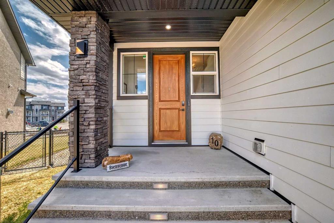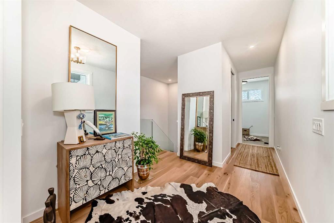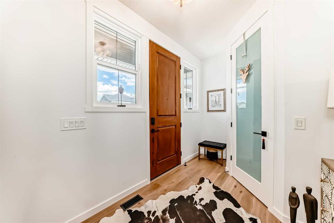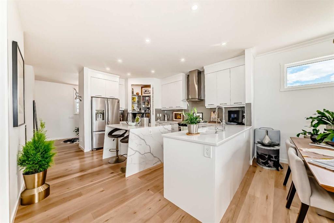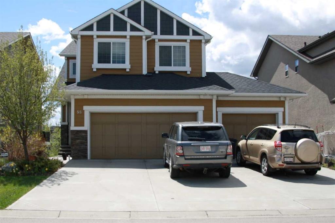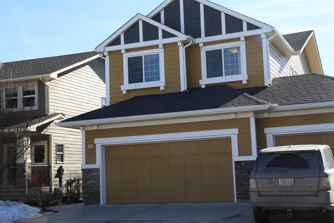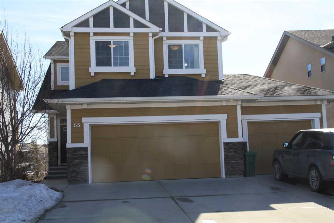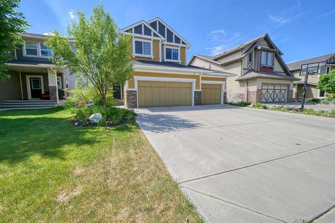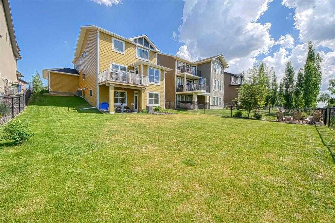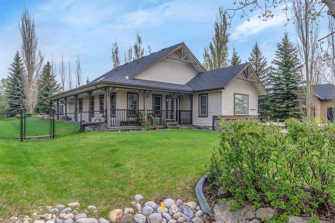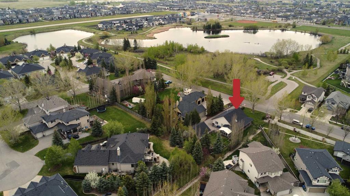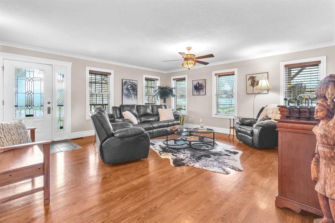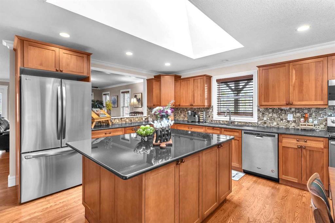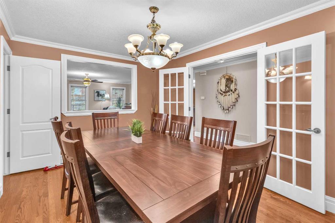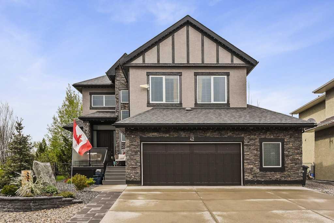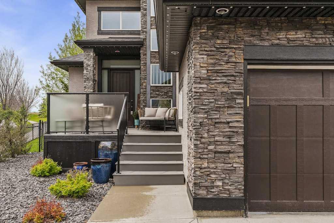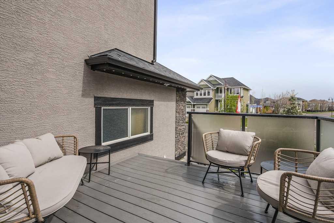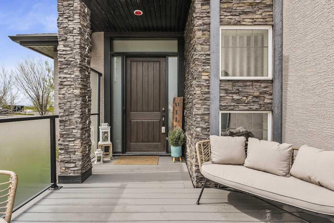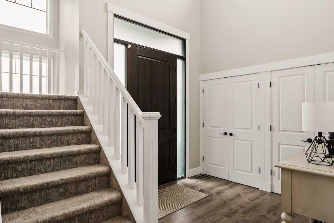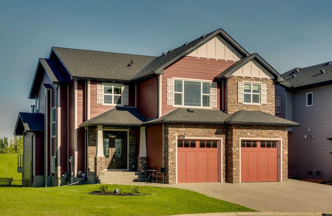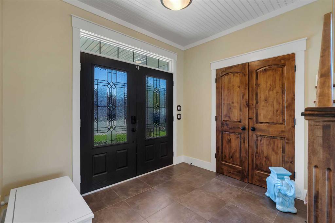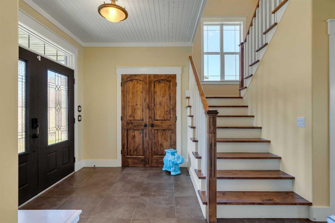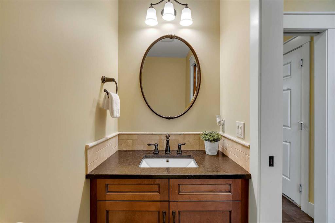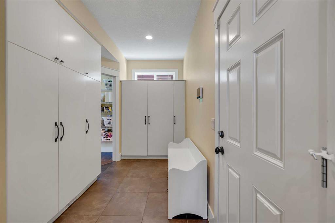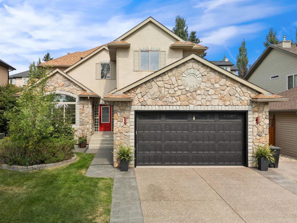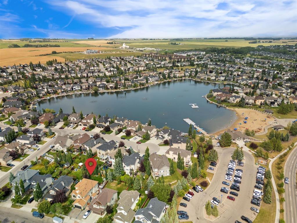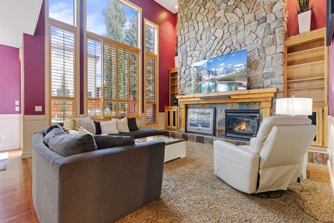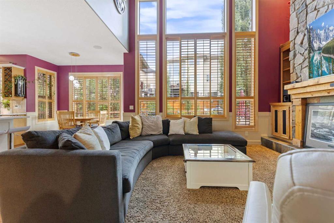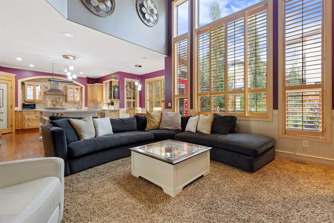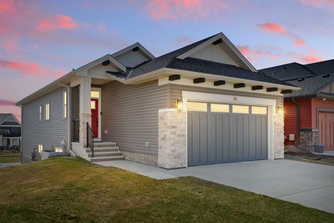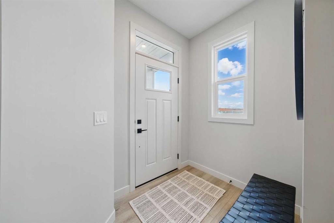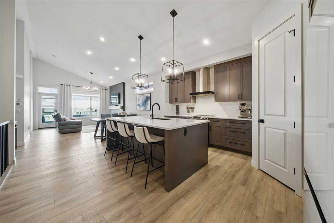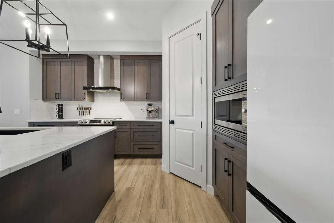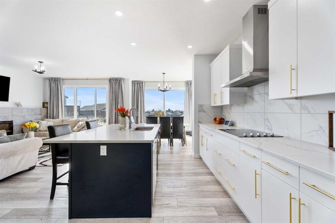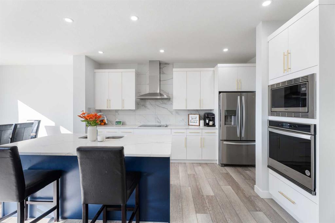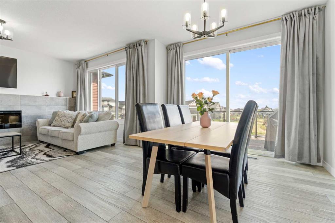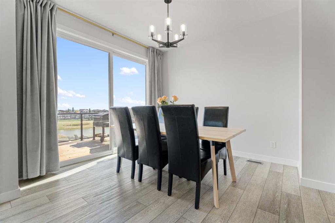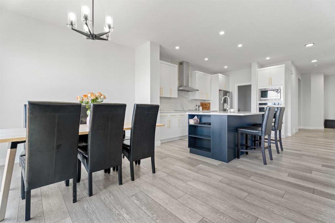190 Ranch Road
Okotoks T1S 0P3
MLS® Number: A2225115
$ 989,000
4
BEDROOMS
3 + 1
BATHROOMS
2,701
SQUARE FEET
2018
YEAR BUILT
Live the lifestyle you’ve been dreaming of at 190 Ranch Road in beautiful Rancher’s Rise. This fully finished walkout is packed with upscale features and designed for families who want space, style, and serious function. With over 3,800 square feet of developed space and wide-open west views of the mountains and sky, this home delivers from every angle. Inside, you’ll find an executive gourmet dream kitchen with quartz countertops, massive island with seating for 6, built-in oven, bar fridge, and a walk-through pantry. The great room features a gas fireplace with custom built-ins, and the mudroom is decked out with storage to keep busy family life running smooth. French doors lead into both the main floor office and the luxurious primary suite upstairs. Throughout the main level, you’ll notice impressive 8-foot door openings — including the front entrance — adding volume and sophistication to every room. The primary bedroom is a true sanctuary with an ensuite to die for: double vanities, deep soaker tub, oversized shower, and a massive walk-in closet. Two large additional bedrooms up, a large bonus room, upper laundry, and a fully finished walkout basement with wet bar, wine fridge, and games room mean there’s room for everyone to relax or play. You’ll love the smart tech touches — including an automated 4-zone irrigation system you can control from your phone, and Hunter Douglas blinds throughout. The west-facing backyard is fully fenced, professionally landscaped, and backs onto green space with no neighbours behind — perfect for sunset views, family BBQs, or simply living your best life. All this in a vibrant, family-friendly community full of parks, pathways, and big skies — just 20 minutes from South Calgary. Come see 190 Ranch Road for yourself. But fair warning, once you walk in you may not want to leave!
| COMMUNITY | Air Ranch |
| PROPERTY TYPE | Detached |
| BUILDING TYPE | House |
| STYLE | 2 Storey |
| YEAR BUILT | 2018 |
| SQUARE FOOTAGE | 2,701 |
| BEDROOMS | 4 |
| BATHROOMS | 4.00 |
| BASEMENT | Finished, Full, Walk-Out To Grade |
| AMENITIES | |
| APPLIANCES | Bar Fridge, Built-In Oven, Central Air Conditioner, Dishwasher, Dryer, Electric Cooktop, Garage Control(s), Humidifier, Microwave, Range Hood, Washer, Water Softener, Window Coverings, Wine Refrigerator |
| COOLING | Central Air |
| FIREPLACE | Gas, Great Room |
| FLOORING | Carpet, Vinyl |
| HEATING | Forced Air, Natural Gas |
| LAUNDRY | Upper Level |
| LOT FEATURES | Backs on to Park/Green Space, Fruit Trees/Shrub(s), Landscaped, Lawn, No Neighbours Behind, Street Lighting, Underground Sprinklers |
| PARKING | Double Garage Attached |
| RESTRICTIONS | Airspace Restriction |
| ROOF | Asphalt Shingle |
| TITLE | Fee Simple |
| BROKER | LPT Realty |
| ROOMS | DIMENSIONS (m) | LEVEL |
|---|---|---|
| Bedroom | 14`7" x 14`1" | Basement |
| Game Room | 27`10" x 19`0" | Basement |
| 4pc Bathroom | 8`7" x 5`0" | Basement |
| Furnace/Utility Room | 12`11" x 10`6" | Basement |
| Great Room | 16`6" x 15`4" | Main |
| Kitchen | 14`8" x 12`7" | Main |
| Dining Room | 12`6" x 11`0" | Main |
| Mud Room | 8`8" x 6`7" | Main |
| Office | 11`0" x 10`7" | Main |
| 2pc Bathroom | Main | |
| Bedroom - Primary | 16`7" x 15`2" | Second |
| Bedroom | 13`0" x 12`2" | Second |
| Bedroom | 12`2" x 10`4" | Second |
| Bonus Room | 18`0" x 13`7" | Second |
| Laundry | 12`2" x 5`11" | Second |
| Walk-In Closet | 12`1" x 7`10" | Second |
| 5pc Ensuite bath | 13`9" x 12`1" | Second |
| 5pc Bathroom | 11`1" x 4`11" | Second |

