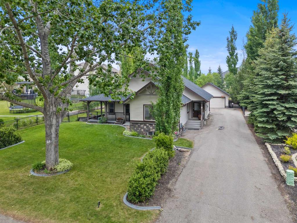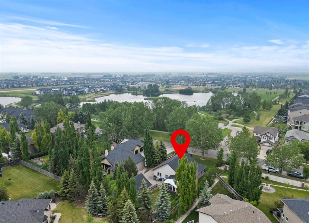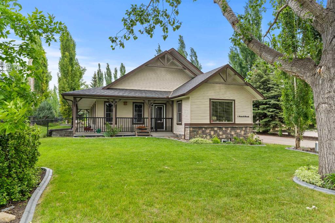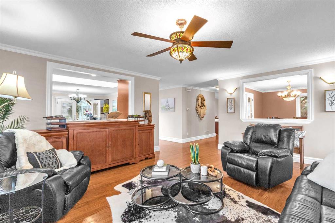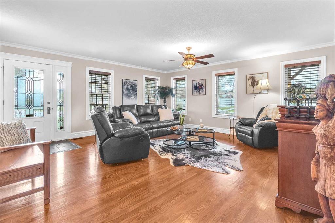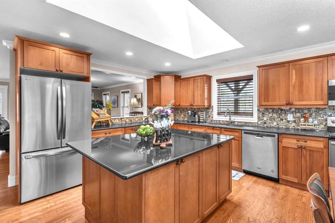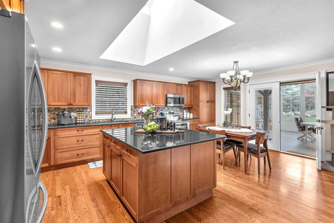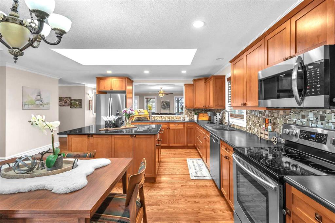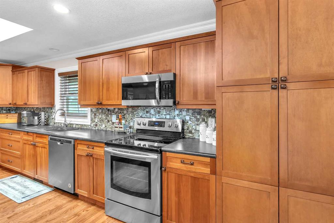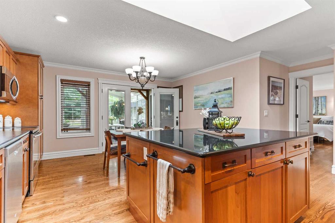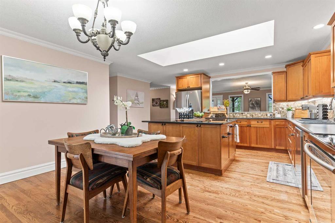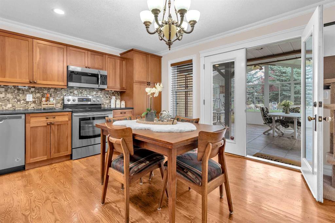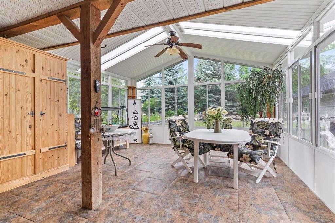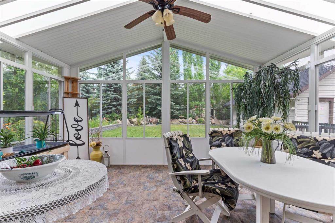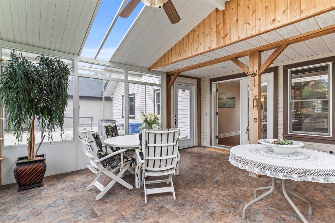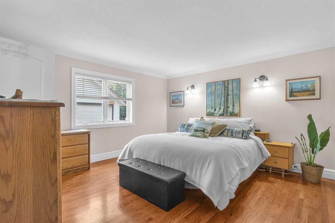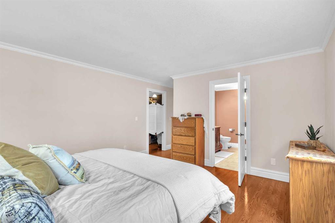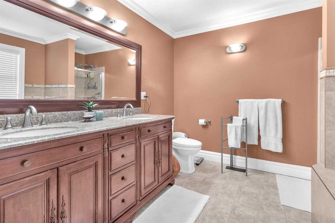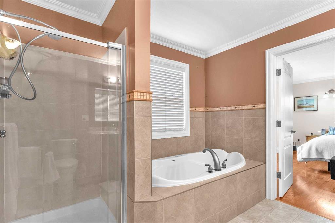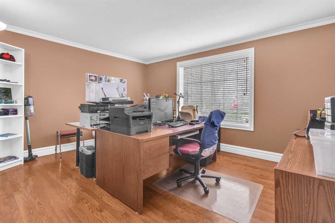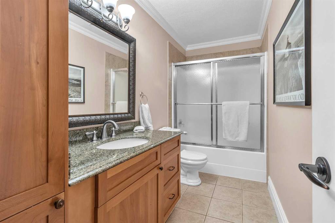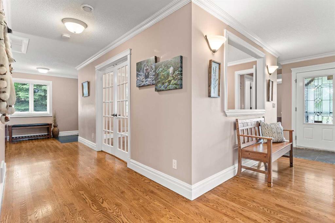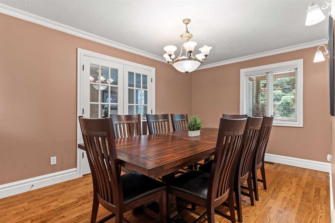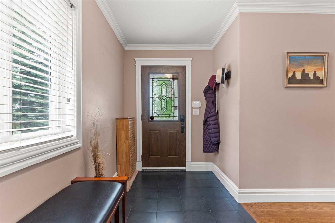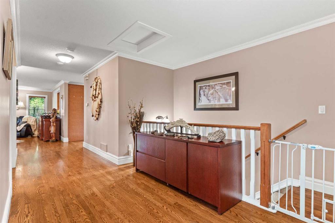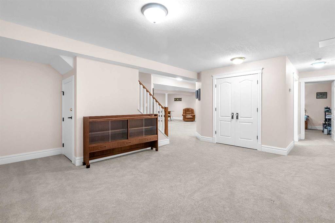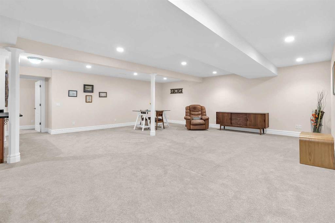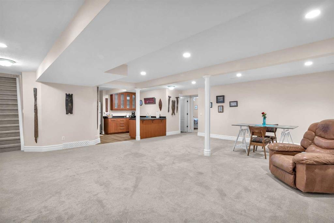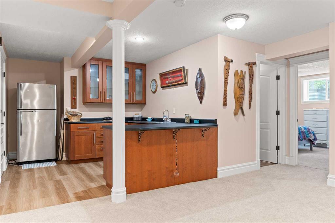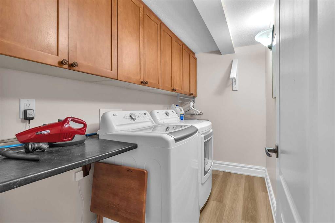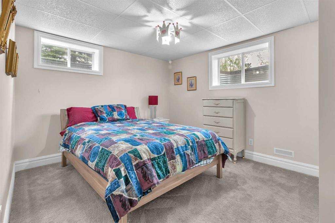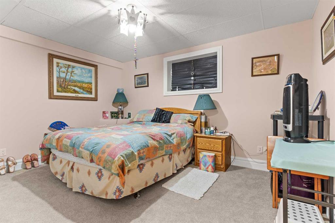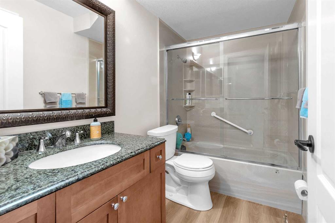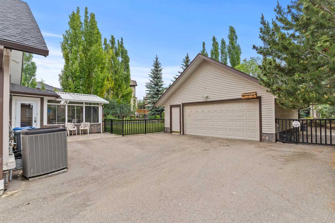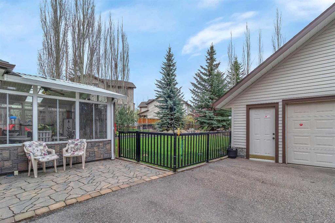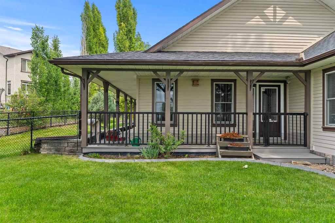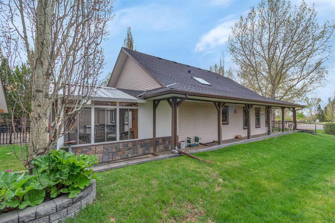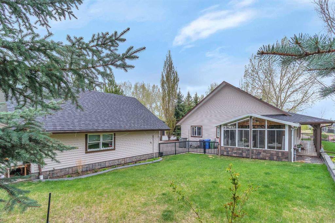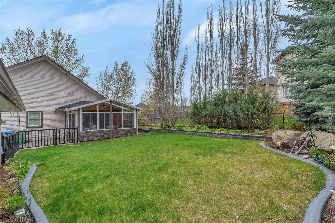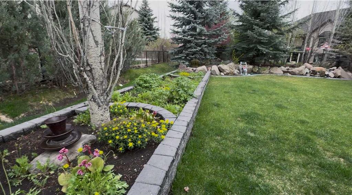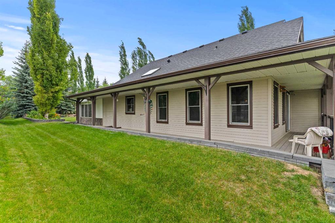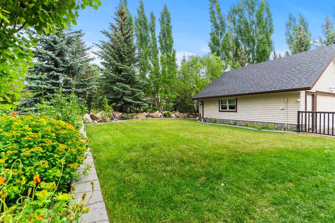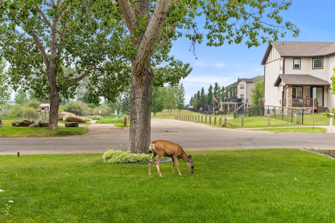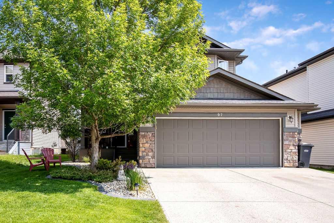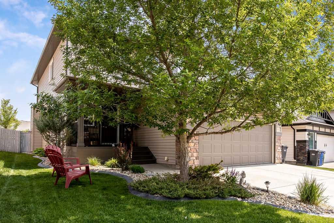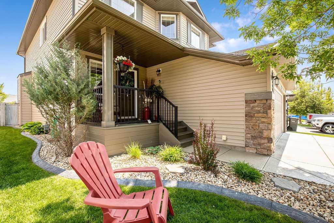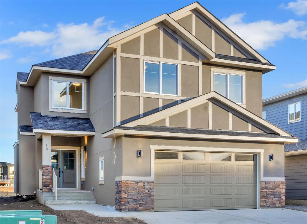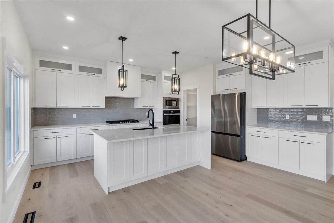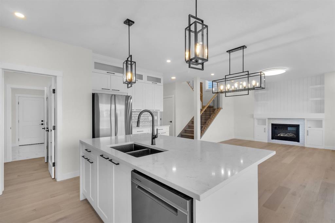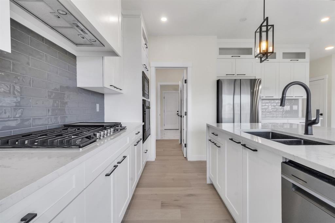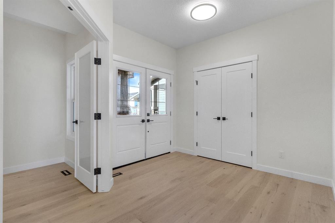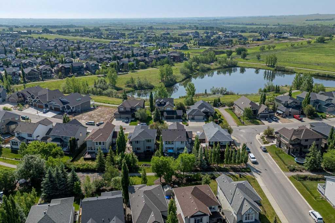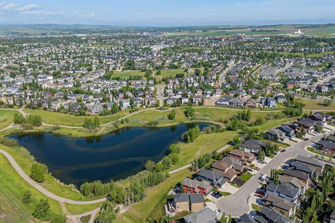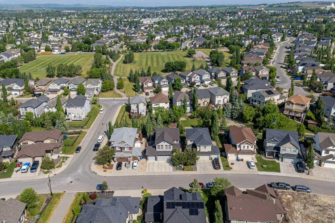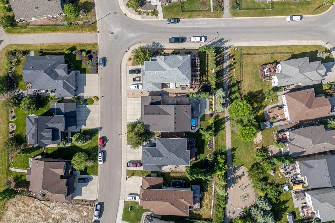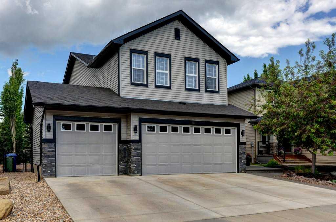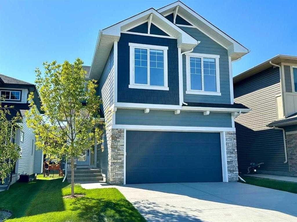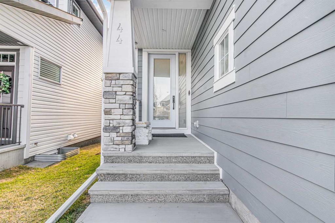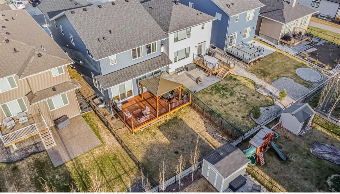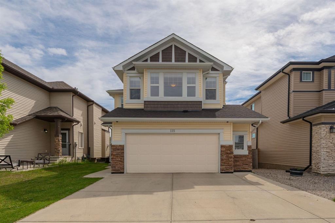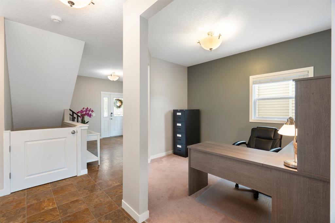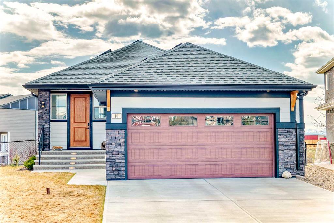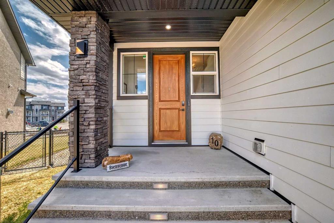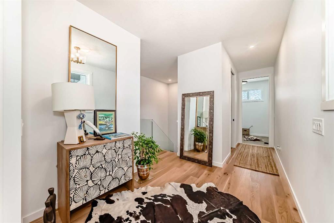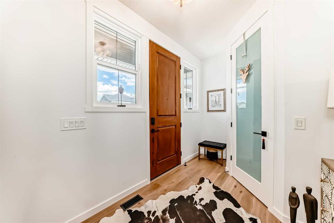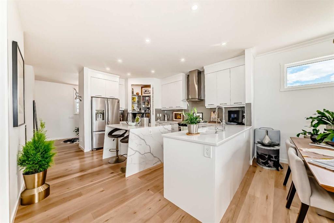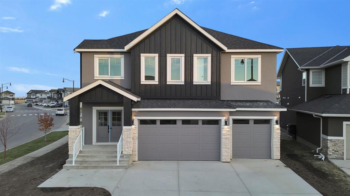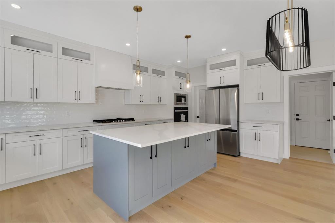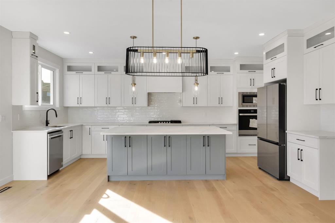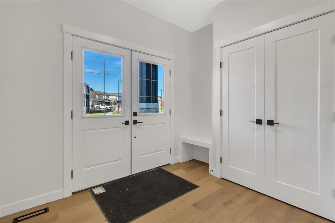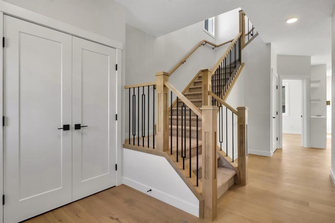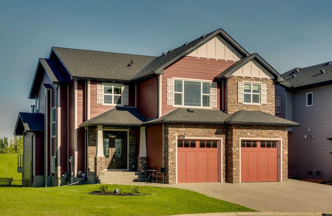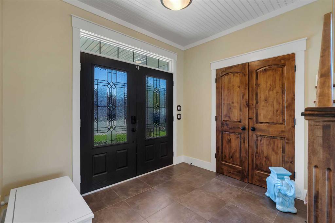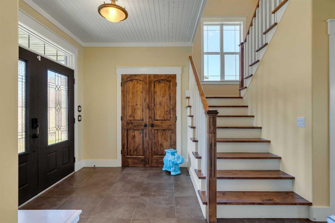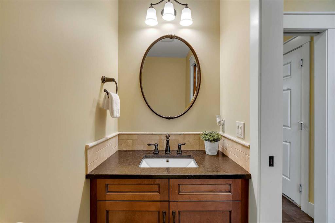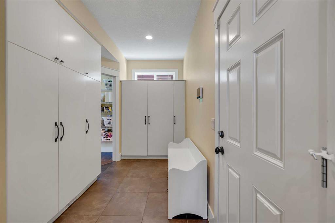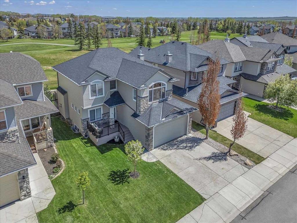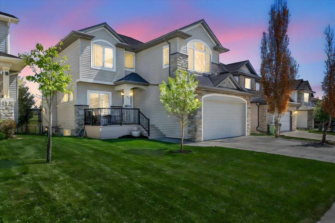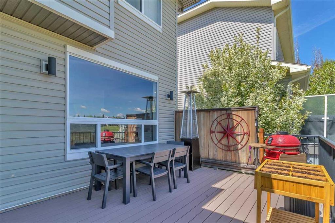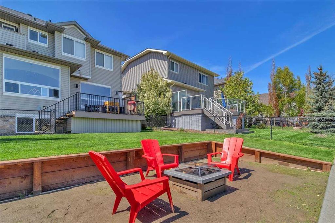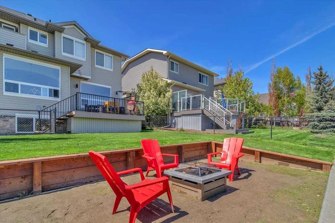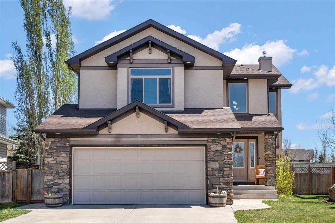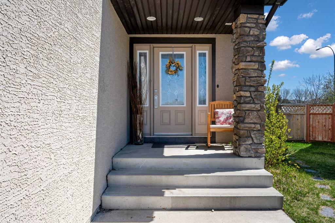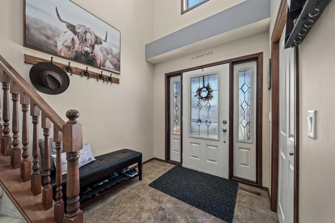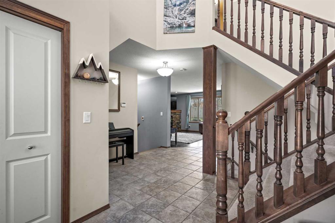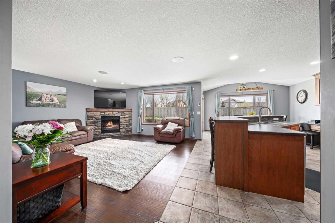1 Ranch Road
Okotoks T1S 1W8
MLS® Number: A2230545
$ 899,000
3
BEDROOMS
3 + 0
BATHROOMS
2003
YEAR BUILT
With over 3683 sq.ft. of living space, this charming bungalow in Air Ranch of Okotoks is nestled on a picturesque 0.3-acre lot, directly across from the Okotoks Wildlife Preserve and Walking Path. Step out your front door and enjoy tall trees, peaceful walking trails, nature views, and the serenity of one of the town’s most sought-after communities. Thoughtfully designed with added touches such a crown mouldings and hardwood floors, the main floor offers 1770 sq. ft plus a three-season sunroom. It includes a spacious primary bedroom with ensuite, a generous home office, family room and formal dining space. The heart of the home is the bright, expansive kitchen that flows seamlessly into the sunroom—a standout feature you’ll fall in love with for morning coffees, evening chats, and everything in between. The fully finished basement with newer carpets adds incredible versatility, with two additional bedrooms, a large rec room, flex space perfect for a games room, and a wet bar with full-size fridge—all ideal for entertaining guests or multi-generational living. Step outside to your private backyard oasis, filled with mature trees, vibrant perennials, thoughtfull landscaping and peaceful privacy. The oversized double detached garage is heated and provides ample space for vehicles, hobbies, or storage. The yard was professionally landscaped by KC landscaping and features a custom flowerbed/retaining wall along the swale, sandstone rock decor along the rear, and french drains. This home is full of character, history, and warmth—and offers the rare combination of nature, space, and classic design all in one. Come see what life feels like in one of Okotoks' most iconic addresses: 1 Ranch Road.
| COMMUNITY | Air Ranch |
| PROPERTY TYPE | Detached |
| BUILDING TYPE | House |
| STYLE | Bungalow |
| YEAR BUILT | 2003 |
| SQUARE FOOTAGE | 1,770 |
| BEDROOMS | 3 |
| BATHROOMS | 3.00 |
| BASEMENT | Finished, Full |
| AMENITIES | |
| APPLIANCES | See Remarks |
| COOLING | Central Air |
| FIREPLACE | N/A |
| FLOORING | Carpet, Hardwood, Tile |
| HEATING | Forced Air |
| LAUNDRY | In Basement |
| LOT FEATURES | Back Yard, Front Yard, Garden, Landscaped, Lawn, Level, Other, Private, Rectangular Lot |
| PARKING | Double Garage Detached |
| RESTRICTIONS | None Known |
| ROOF | Asphalt Shingle |
| TITLE | Fee Simple |
| BROKER | RE/MAX Complete Realty |
| ROOMS | DIMENSIONS (m) | LEVEL |
|---|---|---|
| 4pc Bathroom | Basement | |
| Bedroom | 14`0" x 10`11" | Basement |
| Bedroom | 11`10" x 13`3" | Basement |
| Hall | 8`11" x 3`8" | Basement |
| Kitchenette | 12`3" x 11`4" | Basement |
| Laundry | 9`8" x 4`11" | Basement |
| 4pc Bathroom | Main | |
| 5pc Ensuite bath | 0`0" x 0`0" | Main |
| Dining Room | 14`11" x 10`1" | Main |
| Foyer | 5`8" x 3`10" | Main |
| Hall | 3`7" x 5`1" | Main |
| Hall | 21`5" x 7`2" | Main |
| Kitchen | 19`6" x 20`3" | Main |
| Living Room | 17`8" x 18`6" | Main |
| Office | 15`0" x 11`9" | Main |
| Bedroom - Primary | 19`1" x 13`11" | Main |
| Sunroom/Solarium | 14`6" x 16`11" | Main |
| Walk-In Closet | 8`0" x 4`11" | Main |

