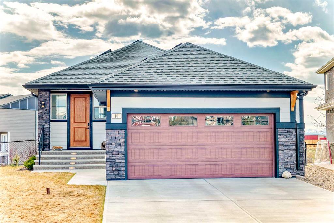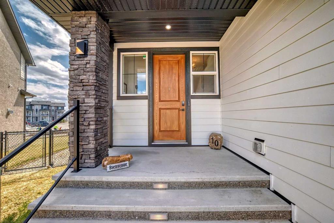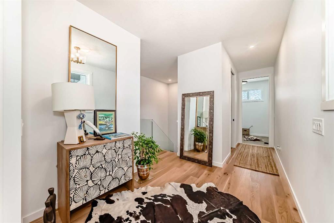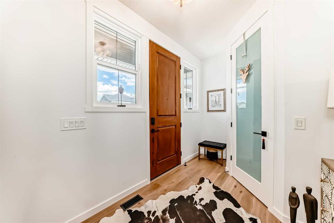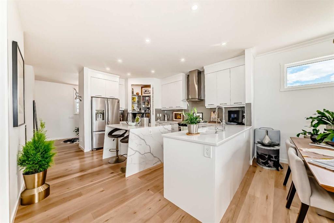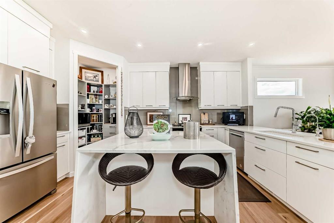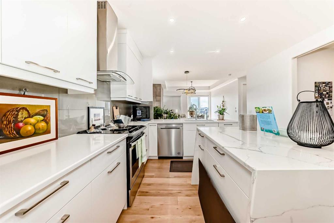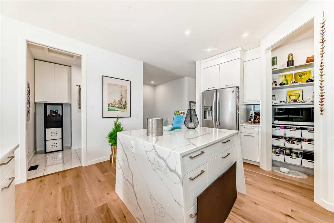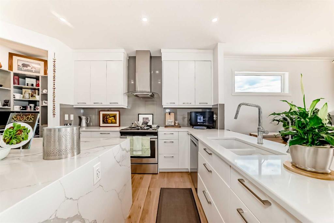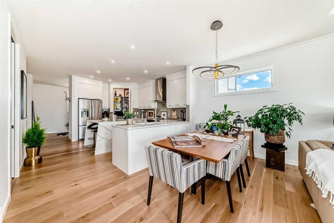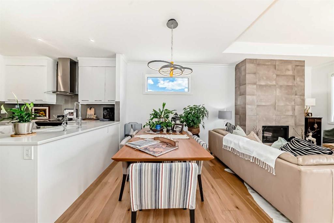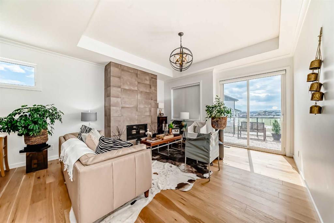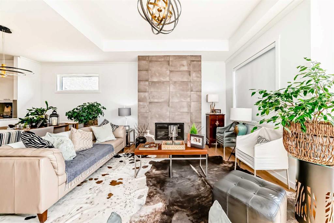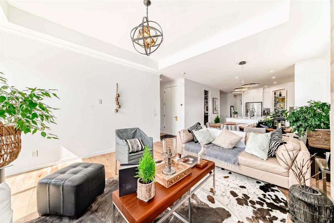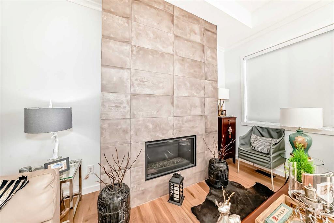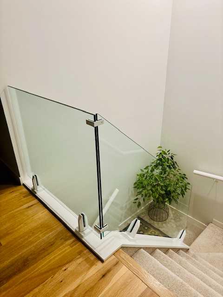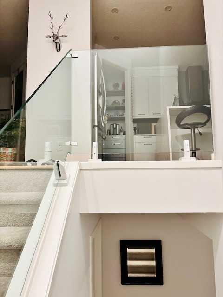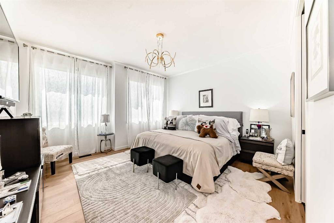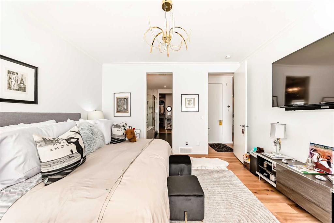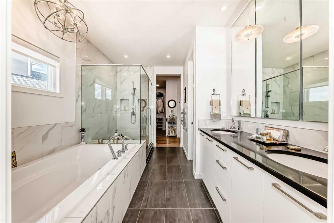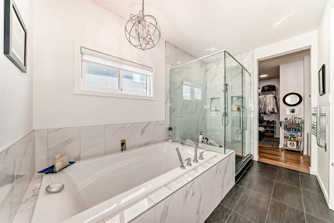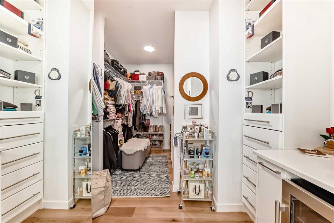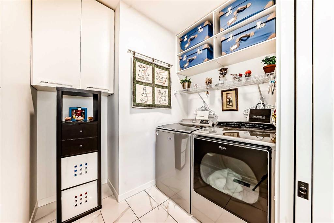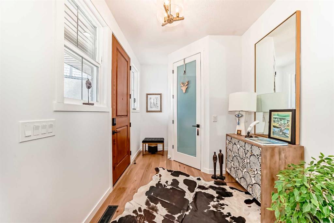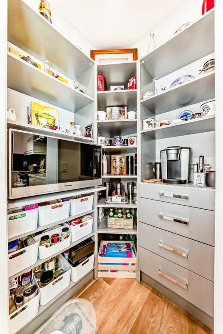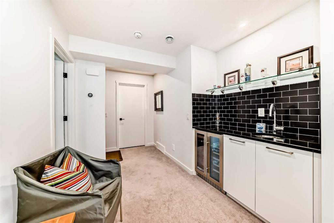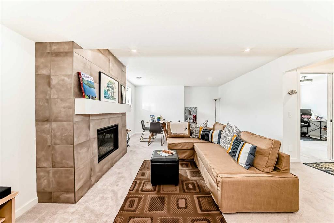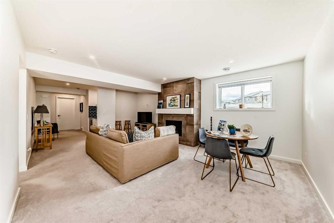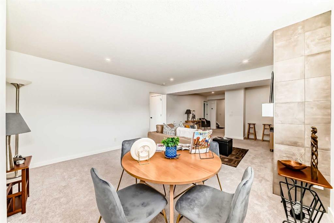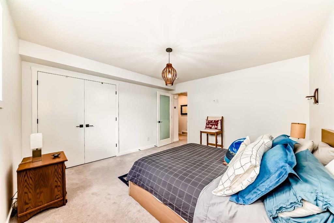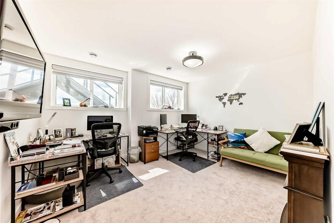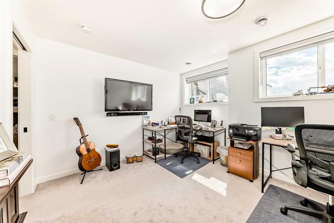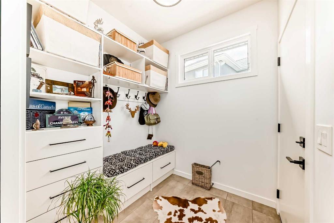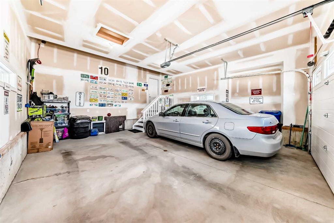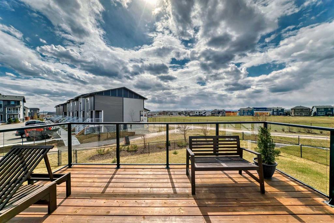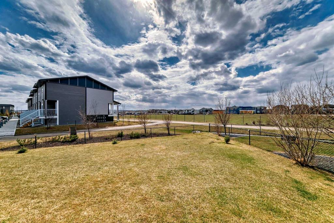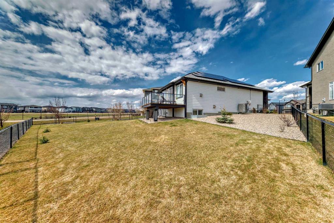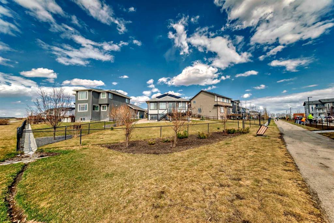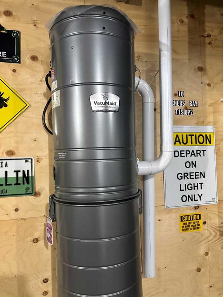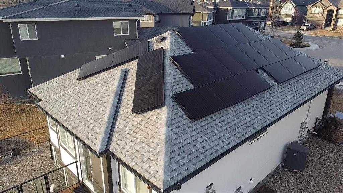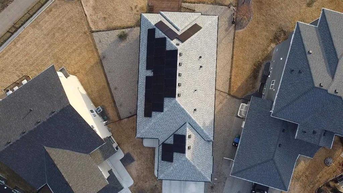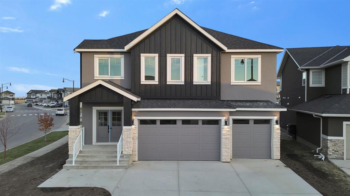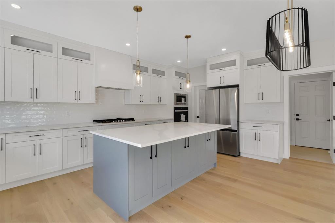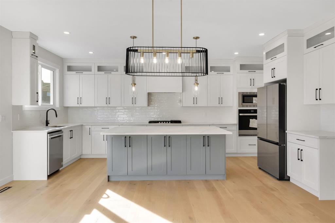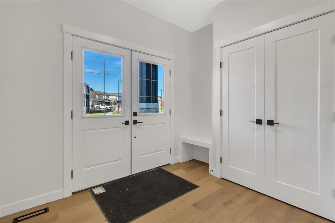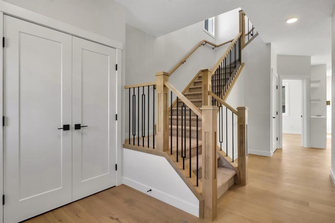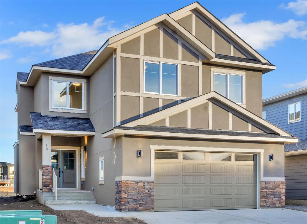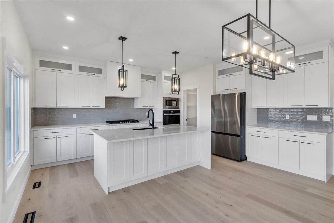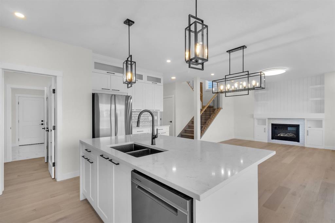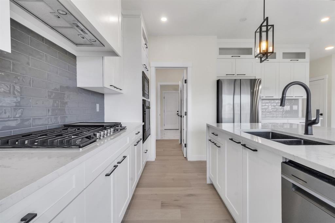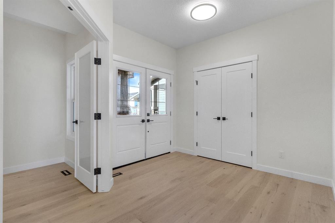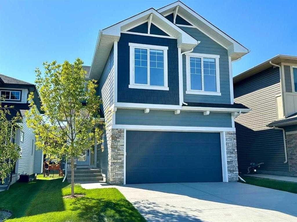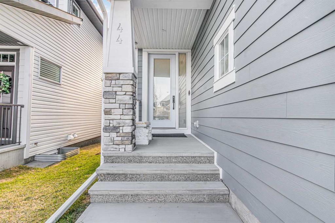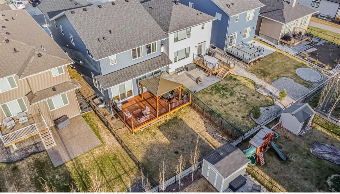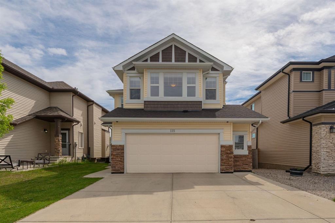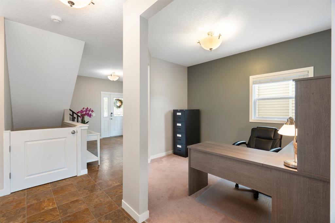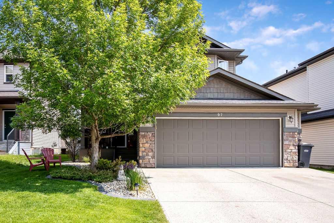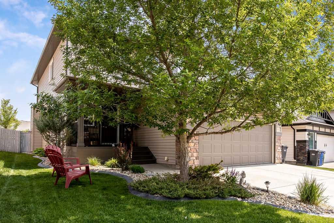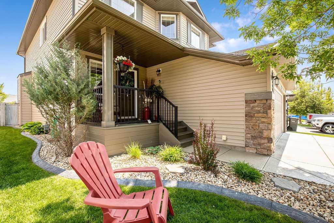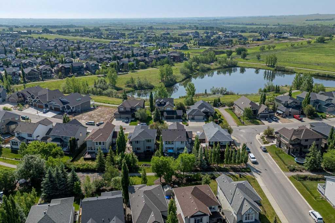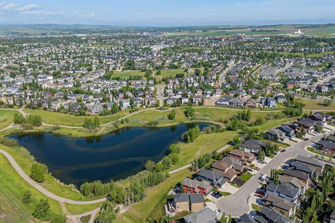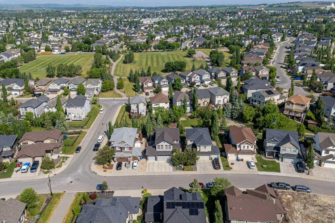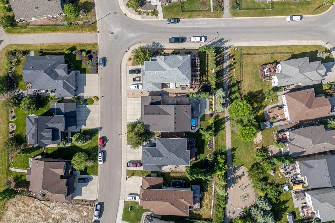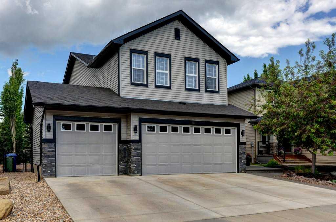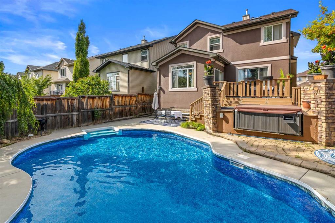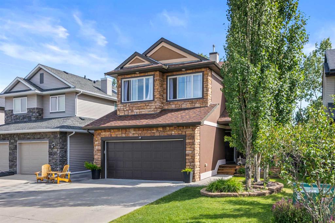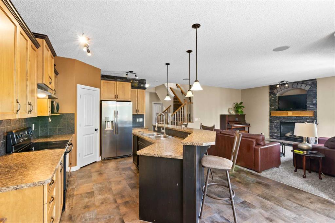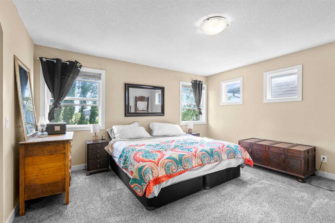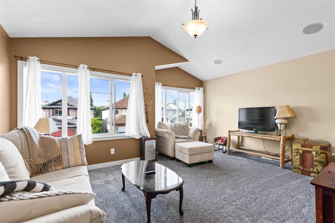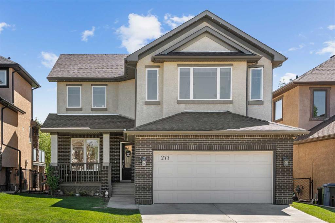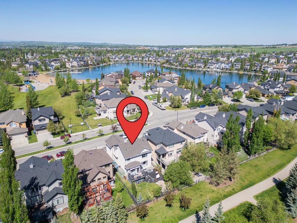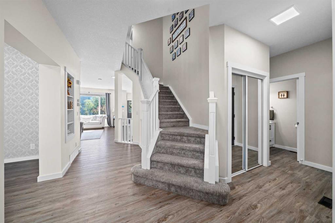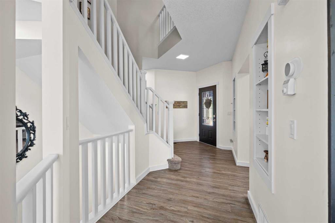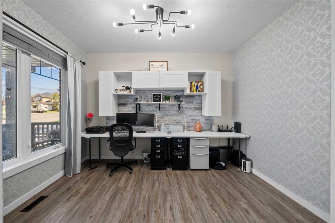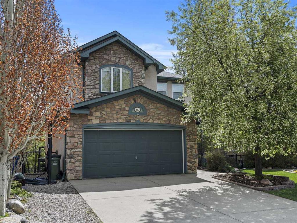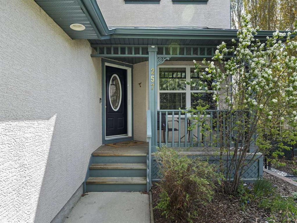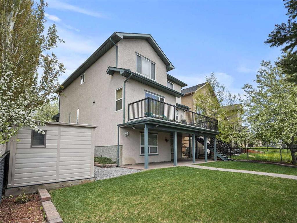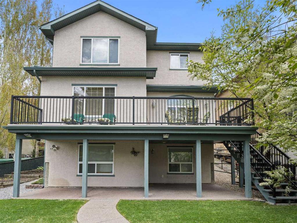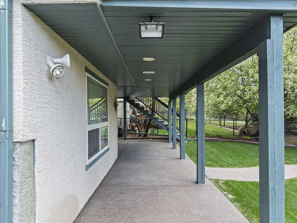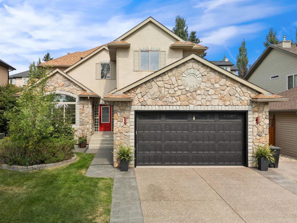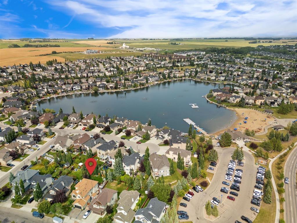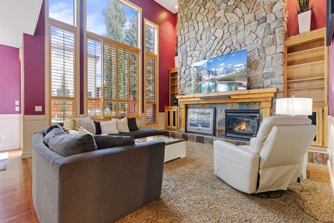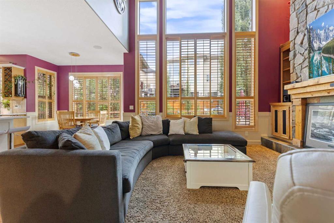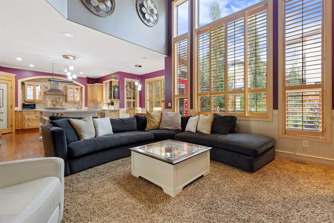10 Ranchers Bay
Okotoks T1S 0P2
MLS® Number: A2190404
$ 879,000
3
BEDROOMS
2 + 1
BATHROOMS
1,400
SQUARE FEET
2019
YEAR BUILT
Experience serenity in this meticulously crafted 3-bedroom, 2 1/2 bathroom beautiful Okotoks bungalow nestled within a peaceful cul-de-sac in the coveted Air Ranch neighbourhood. You'll be delighted the moment you walk in. There's a large entry, and then you enter the open floor plan. The kitchen is well-appointed with a sleek white design, a waterfall island, Quartz countertops, and a professionally designed pantry. Hardwood flooring, recessed lighting, Gas F/P, and a view to the greenspace behind. Then seamlessly into the dining room and livingroom. The primary bdrm will fit your kingsize bed and furniture and has a stunning 5 piece ensuite bathroom, and a substantial walk-in closet with organizers and bar fridge. iThere is much to boast about, featuring: Central Vacuum with outlets all thru the house including the developed basement/Solar system with 27 roof solar panels, with the system size of 10.935 kW with an estimate 1 year production of 11601KwH, making the home electricity self-sufficient, with the addition of critter guards and attic run for better protection and durability/ B-HYVE Wireless irrigation system water efficient, manage from a phone app, 4 zones, 3 zones at the back yard and 1 zone at the front yard./Softener water system with multiple water filters including water filter tank for the fridge and sink tabs./High efficient central gas HVAC furnace with an extra air filter and humidifier system./5-ton A/C Compressor, central A/C system with extra filtration../Latest generation NEST smart thermostats, one zone thermostat for upstairs and one zone thermostat for the basement./High efficient energy windows ./Insulated ready for paint double garage, with a gas and controls rough ins./USB outlets Plugs./Laundry sink plumbing rough-ins./Main in suite bathroom heated floors with thermostat and heated towel rack./Basement bathroom heated towel rack./Heated basement storage space, walls in plywood and epoxy painted floors./Smart ring bell and digital door lock panel./High end appliances./High end fixtures./Deck gas rough ins./Lower backyard level with gas rough ins Boasting breathtaking rocky mountain and snow-packed vistas, this home offers a seamless blend of luxury and tranquillity, provided by the well-known and respected Ranchers Rise community, quiet neighbourhood, excellent schools, nearby shopping centers, gas stations, health facility and 5 5-minute drive to Costco, Walmart and other grocery stores. A green and self-sufficient electricity home with the latest solar system installed, making the place a renewable and reliable home. Step into a haven of high-end finishes, a developed basement with sunshine windows, lots of daylight, and Rocky Mountain views, where every detail exudes elegance. Entertain effortlessly in the expansive green backyard, with direct access to the community walking trails, providing ample space for relaxation and recreation. Embrace the epitome of refined living in this picturesque retreat.
| COMMUNITY | Air Ranch |
| PROPERTY TYPE | Detached |
| BUILDING TYPE | House |
| STYLE | Bungalow |
| YEAR BUILT | 2019 |
| SQUARE FOOTAGE | 1,400 |
| BEDROOMS | 3 |
| BATHROOMS | 3.00 |
| BASEMENT | Finished, Full |
| AMENITIES | |
| APPLIANCES | Central Air Conditioner, Dishwasher, Dryer, Electric Stove, Humidifier, Range Hood, Refrigerator, Washer, Water Softener |
| COOLING | Central Air |
| FIREPLACE | Gas |
| FLOORING | Carpet, Ceramic Tile, Hardwood |
| HEATING | High Efficiency, Natural Gas |
| LAUNDRY | Upper Level |
| LOT FEATURES | Back Yard, Backs on to Park/Green Space, Corner Lot, Lawn, No Neighbours Behind |
| PARKING | Double Garage Attached |
| RESTRICTIONS | None Known |
| ROOF | Asphalt Shingle |
| TITLE | Fee Simple |
| BROKER | One Percent Realty |
| ROOMS | DIMENSIONS (m) | LEVEL |
|---|---|---|
| Family Room | 22`9" x 14`2" | Basement |
| Bedroom | 13`1" x 14`6" | Basement |
| Bedroom | 11`3" x 13`0" | Basement |
| 4pc Bathroom | 8`6" x 5`5" | Basement |
| Storage | 7`6" x 10`6" | Basement |
| Furnace/Utility Room | 27`9" x 10`1" | Basement |
| Entrance | 13`10" x 7`9" | Main |
| Kitchen With Eating Area | 13`8" x 15`11" | Main |
| Dining Room | 13`9" x 7`6" | Main |
| Living Room | 13`9" x 14`10" | Main |
| 2pc Bathroom | 3`0" x 8`0" | Main |
| Mud Room | 6`10" x 6`6" | Main |
| Bedroom - Primary | 13`8" x 13`9" | Main |
| 5pc Ensuite bath | 12`3" x 9`6" | Main |
| Walk-In Closet | 12`0" x 9`5" | Main |

