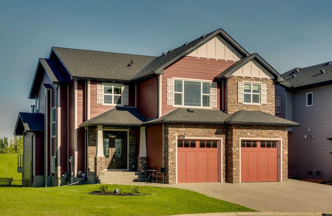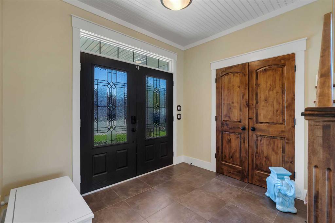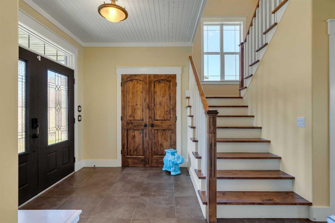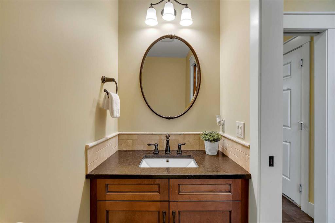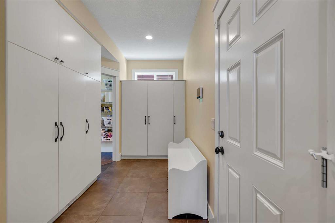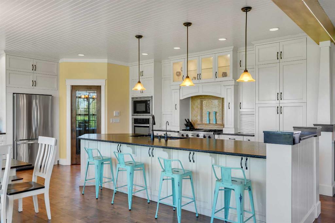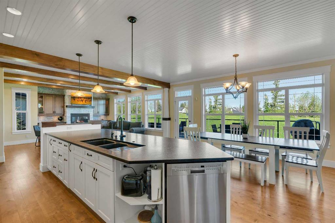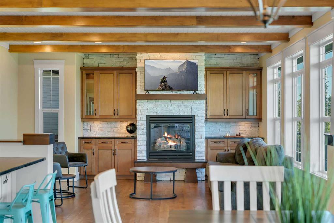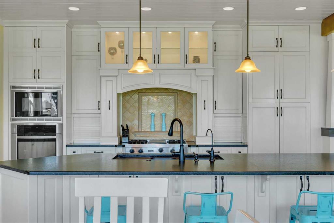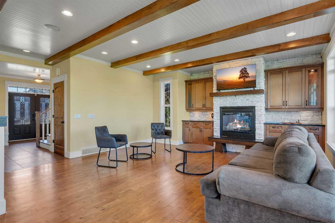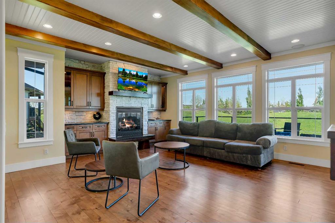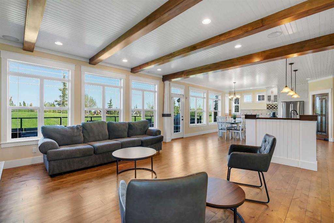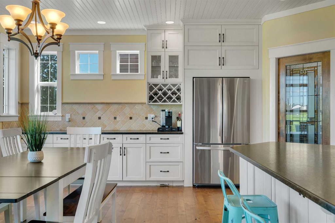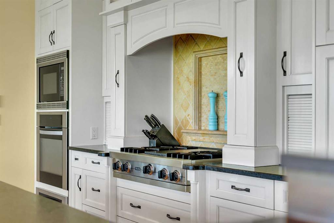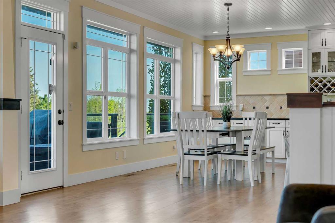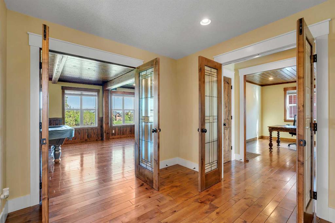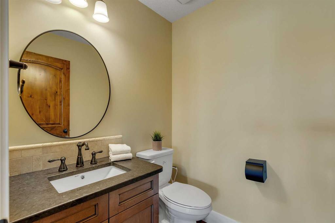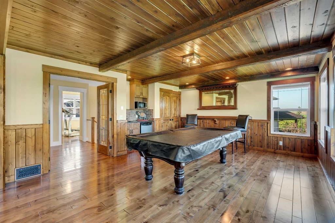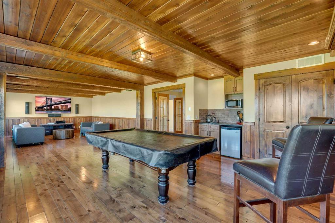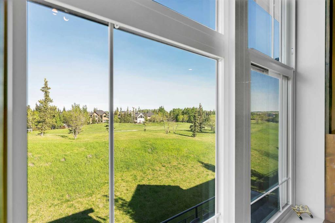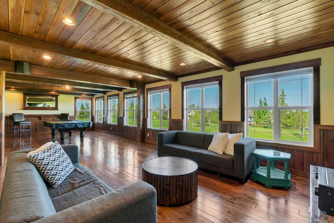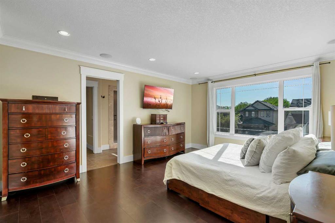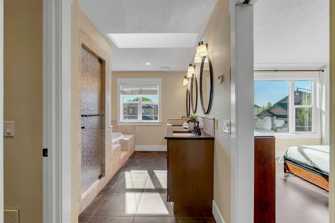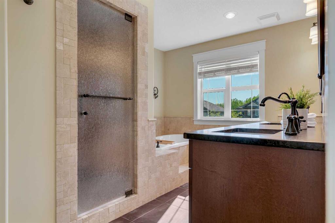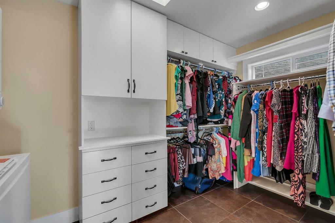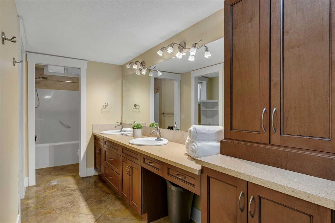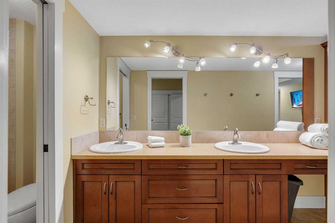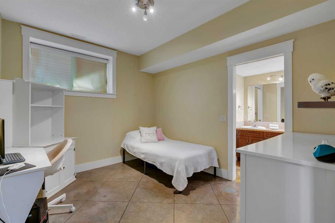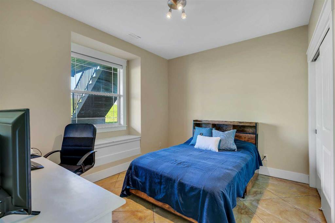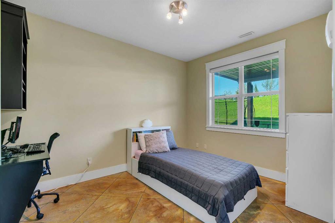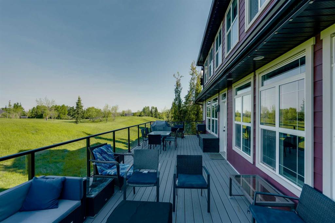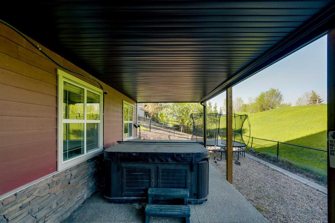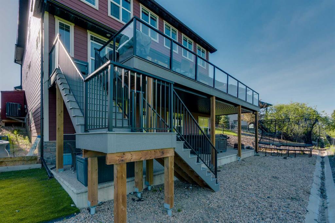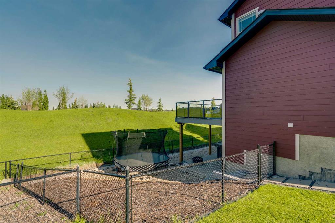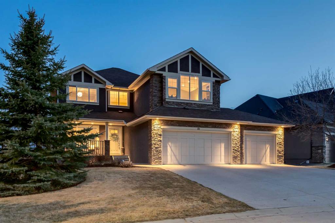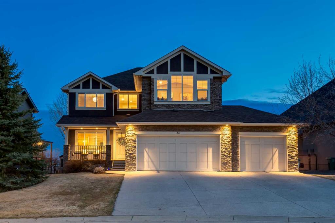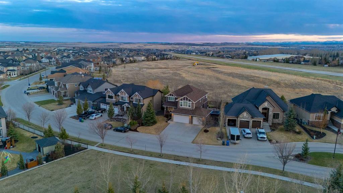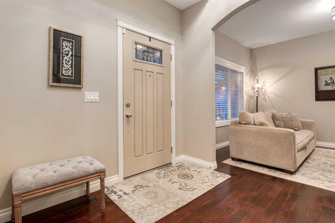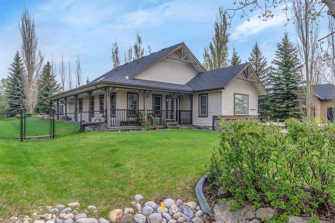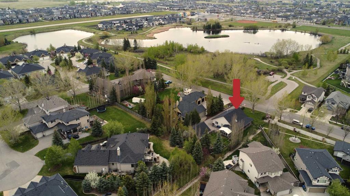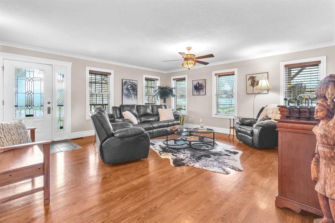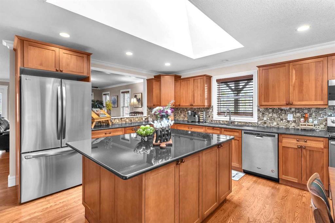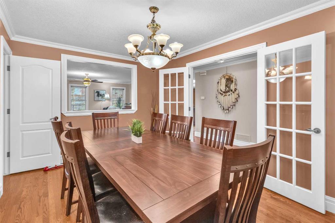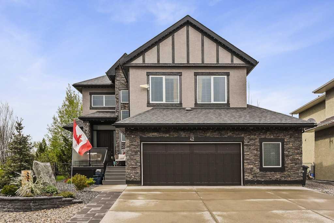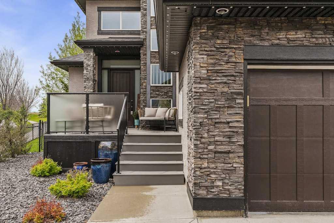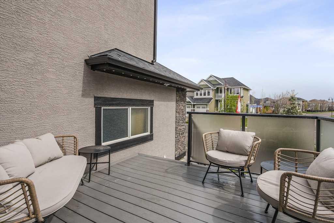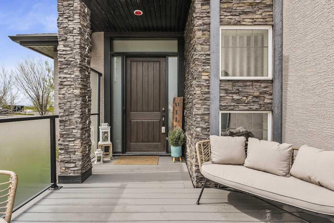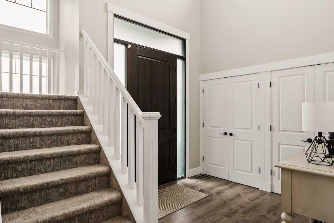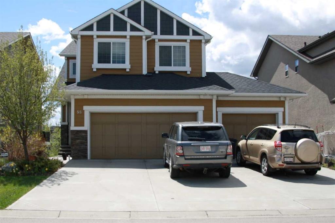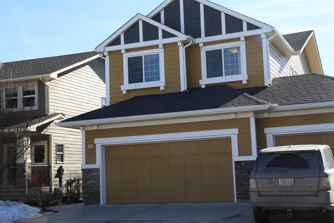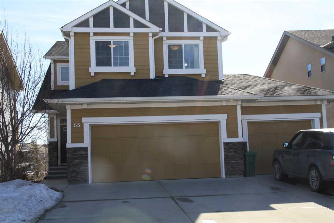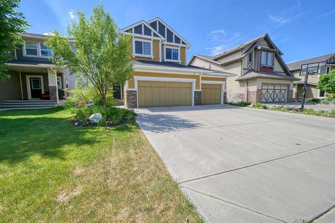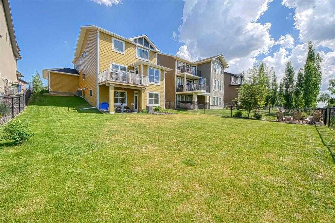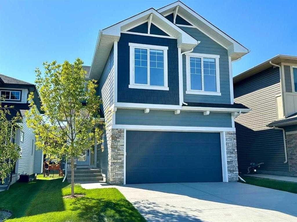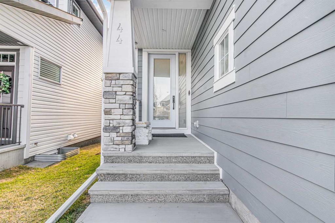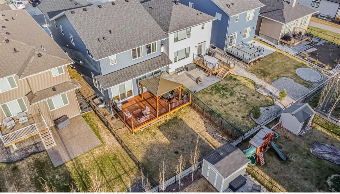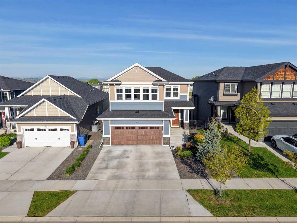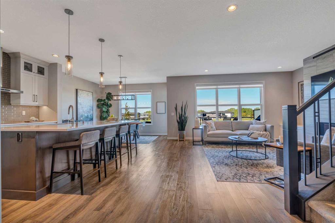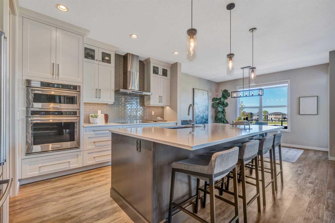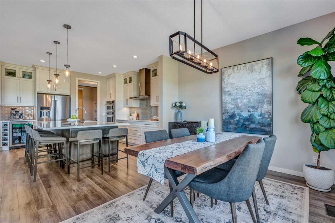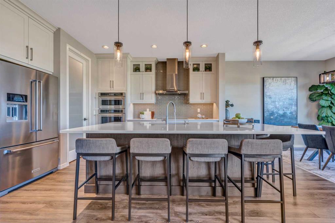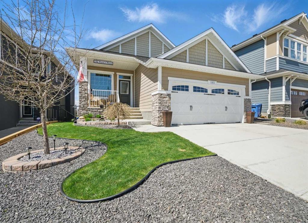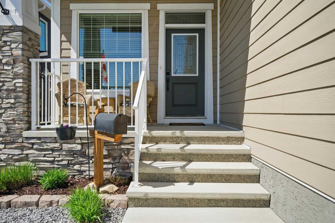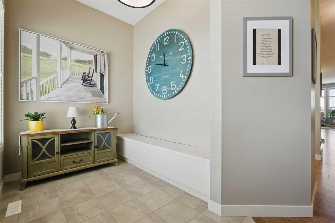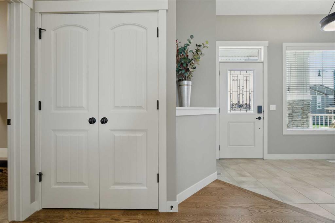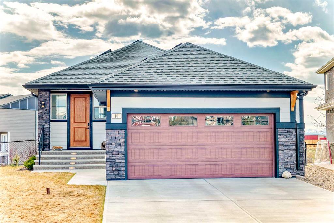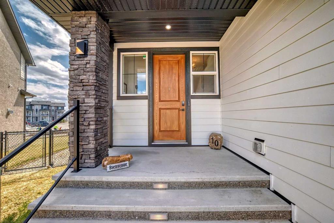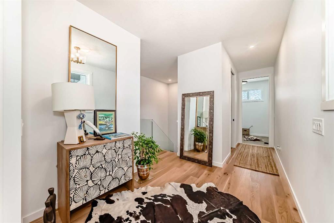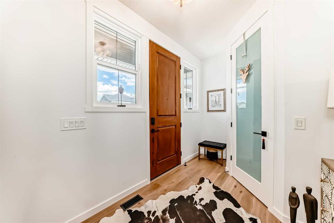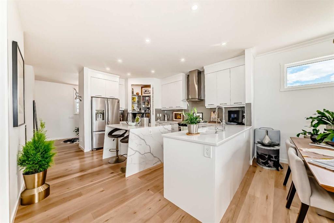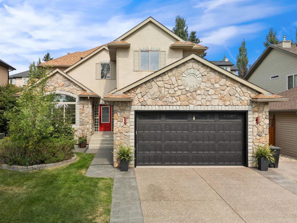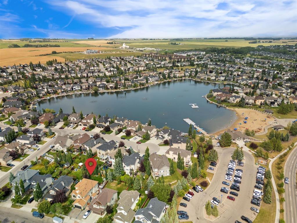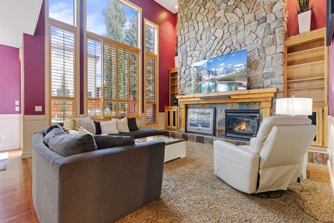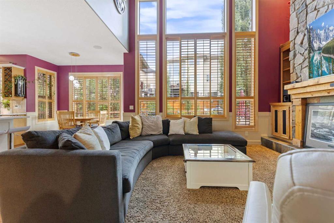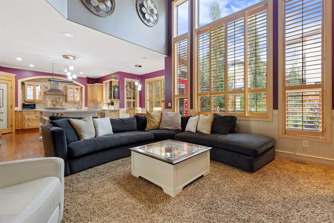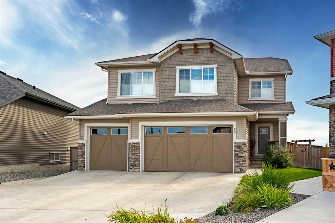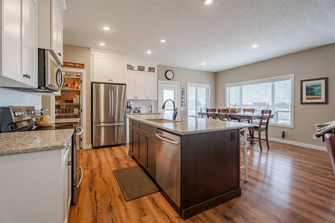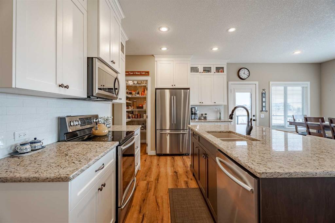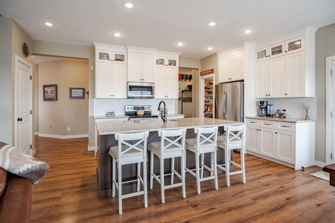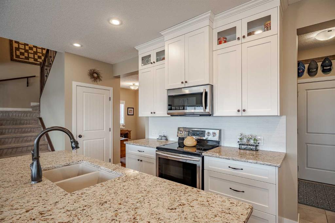434 Crystal Green
Okotoks T1S 0A3
MLS® Number: A2223755
$ 1,089,900
5
BEDROOMS
3 + 2
BATHROOMS
2,830
SQUARE FEET
2009
YEAR BUILT
Tucked away on a quiet cul-de-sac in the sought-after community of Crystal Ridge, this beautifully updated home on a pie-shaped lot backs directly onto the Crystal Ridge Golf Course, offering a rare blend of privacy, open views, and access to nature. Thoughtfully maintained, the home features refinished hardwood floors, fresh paint throughout, and character-rich wood beams in both the kitchen and upper rec room. The main floor is designed for everyday comfort and entertaining, with a spacious living area that flows into the kitchen and dining space, where custom cabinetry, an oversized island, and a walk-in pantry offer style and function. Step outside to the recently extended deck (2023) and take in serene views of the golf course and the large, landscaped backyard complete with a sprinkler system. Upstairs, you'll find a versatile layout including an exercise room, a half bath, and two sets of French doors—one leading to a bright rec room with a bar and billiards area, and the other to a private home office that connects to the expansive primary suite. The primary retreat includes unique leather flooring and large windows, a luxurious ensuite with a steam shower and in-floor heating, and a walk-in closet with its own laundry. The fully finished walkout basement offers four additional bedrooms, including one with a private ensuite, a well-appointed shared bathroom with double vanity, and a second laundry area, bringing the home to over 4000 sq feet of living space! Additional upgrades include air conditioning, a Vacuflo system, Gemstone exterior lighting, and a new roof (2021). Residents of Crystal Ridge enjoy exclusive lake access and a strong sense of community, all within minutes of schools, parks, and the charming shops and amenities of downtown Okotoks. This is your chance to experience it all yourself, don't miss out!
| COMMUNITY | Crystal Green |
| PROPERTY TYPE | Detached |
| BUILDING TYPE | House |
| STYLE | 2 Storey |
| YEAR BUILT | 2009 |
| SQUARE FOOTAGE | 2,830 |
| BEDROOMS | 5 |
| BATHROOMS | 5.00 |
| BASEMENT | Finished, Full, Walk-Out To Grade |
| AMENITIES | |
| APPLIANCES | Dishwasher, Dryer, Garage Control(s), Microwave, Oven, Refrigerator, Stove(s), Washer |
| COOLING | Central Air |
| FIREPLACE | Gas, Living Room |
| FLOORING | Ceramic Tile, Hardwood, Other |
| HEATING | In Floor, Fireplace(s), Forced Air |
| LAUNDRY | In Basement, Multiple Locations, Upper Level |
| LOT FEATURES | Back Yard, Backs on to Park/Green Space, Cul-De-Sac, Pie Shaped Lot, Private, Underground Sprinklers |
| PARKING | Double Garage Attached |
| RESTRICTIONS | Restrictive Covenant, Utility Right Of Way |
| ROOF | Asphalt Shingle |
| TITLE | Fee Simple |
| BROKER | RE/MAX Realty Professionals |
| ROOMS | DIMENSIONS (m) | LEVEL |
|---|---|---|
| 4pc Ensuite bath | 9`7" x 4`11" | Basement |
| 5pc Bathroom | 21`1" x 5`4" | Basement |
| Bedroom | 12`1" x 10`1" | Basement |
| Bedroom | 10`0" x 12`6" | Basement |
| Bedroom | 9`8" x 10`11" | Basement |
| Bedroom | 11`11" x 10`1" | Basement |
| Living Room | 18`4" x 17`0" | Main |
| Kitchen | 21`0" x 11`5" | Main |
| Dining Room | 21`0" x 9`9" | Main |
| 2pc Bathroom | 7`0" x 3`5" | Main |
| 2pc Bathroom | 5`5" x 5`1" | Upper |
| 5pc Ensuite bath | 9`8" x 14`0" | Upper |
| Family Room | 18`2" x 14`1" | Upper |
| Exercise Room | 11`8" x 9`4" | Upper |
| Office | 12`10" x 10`1" | Upper |
| Bedroom - Primary | 13`0" x 16`0" | Upper |
| Game Room | 18`3" x 14`9" | Upper |

