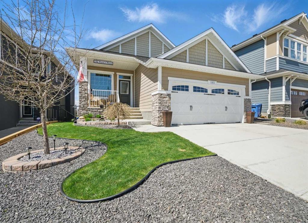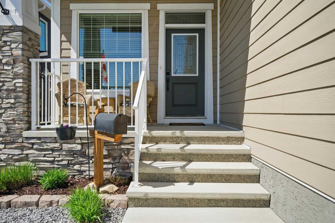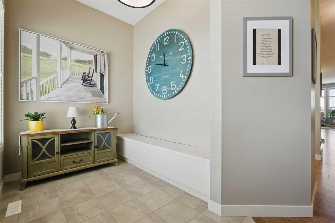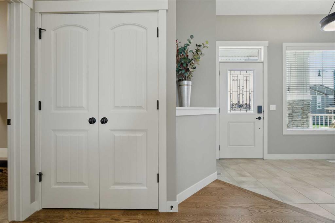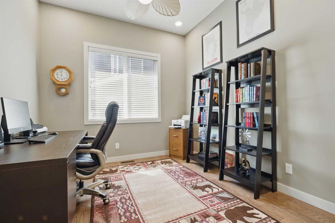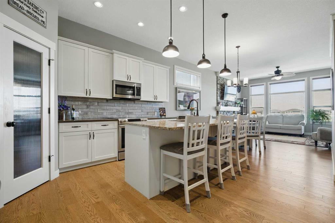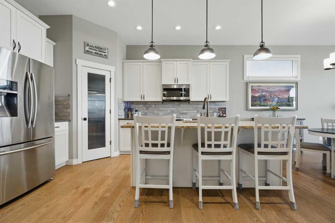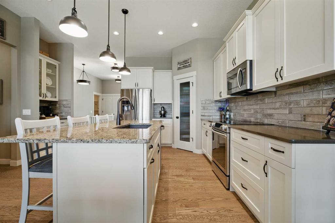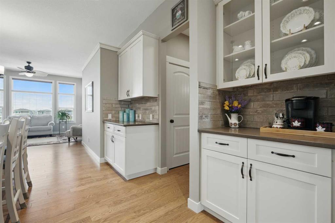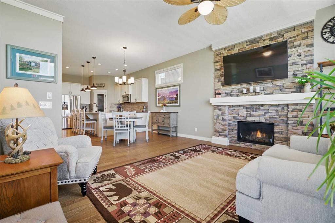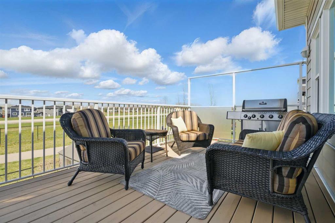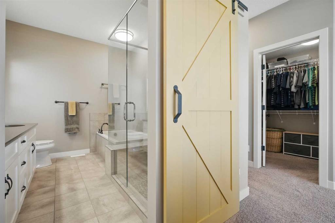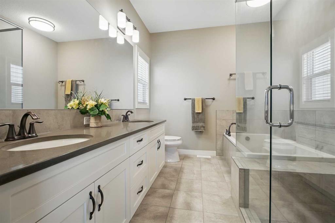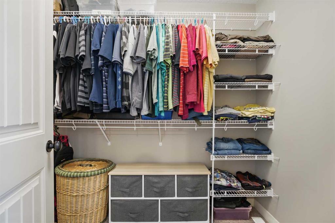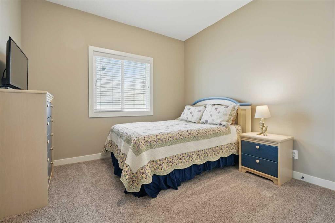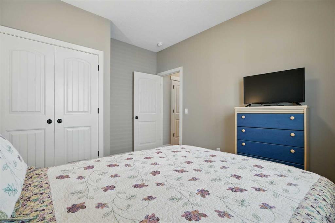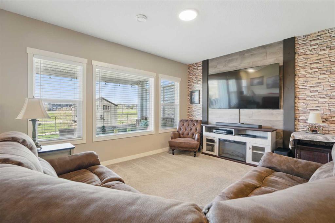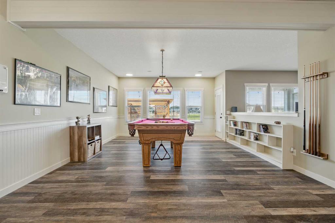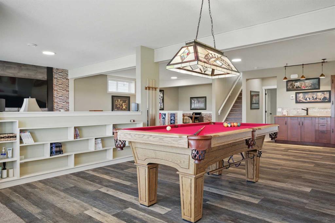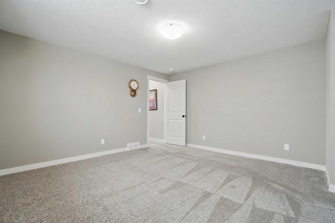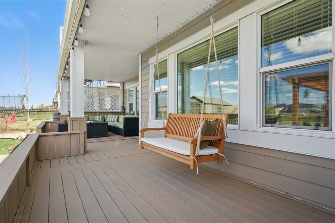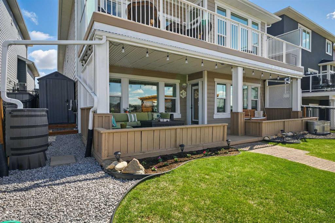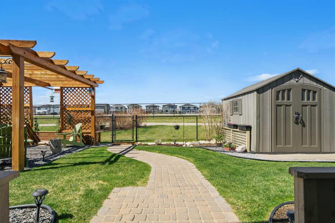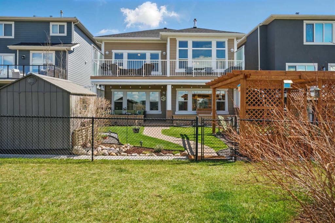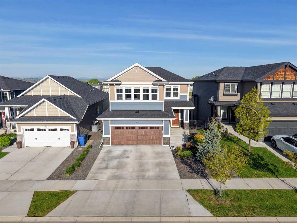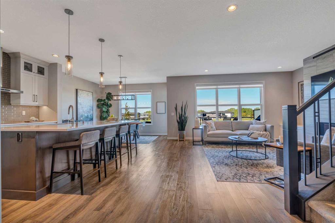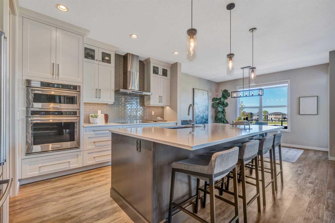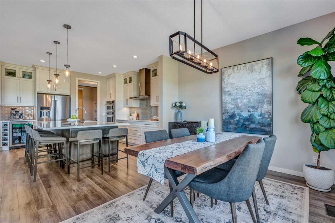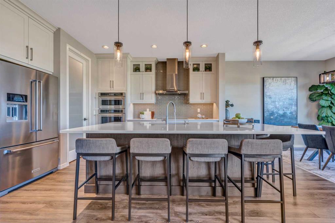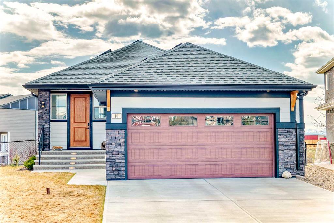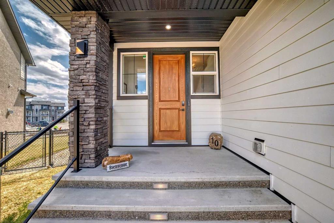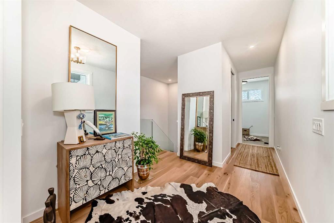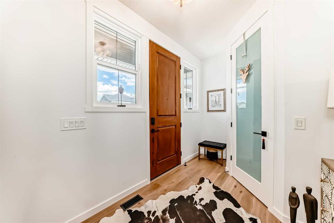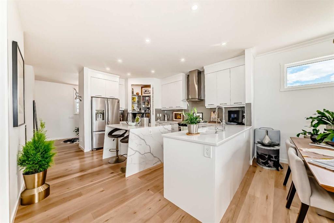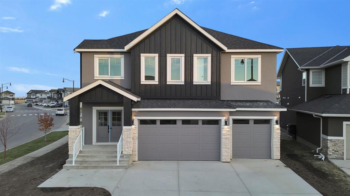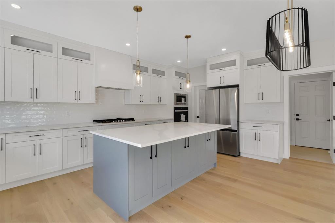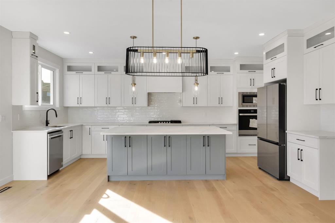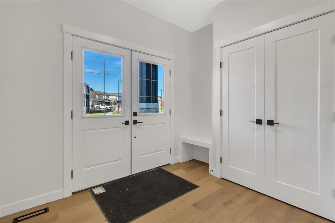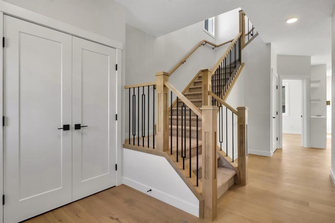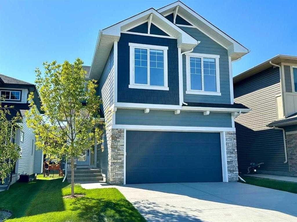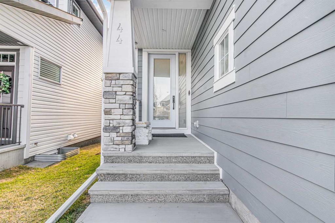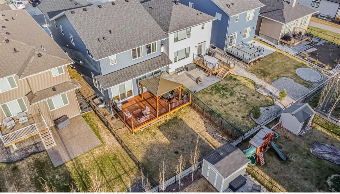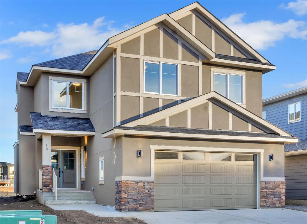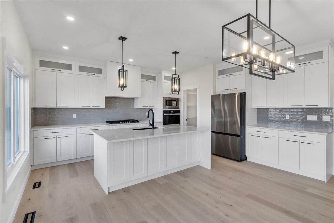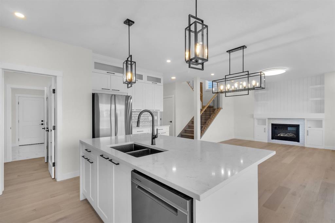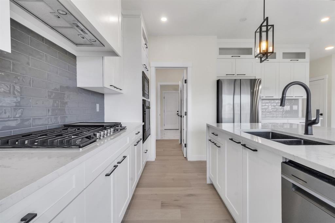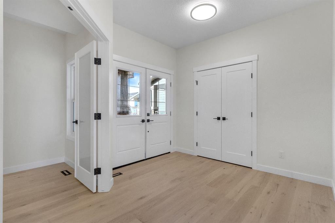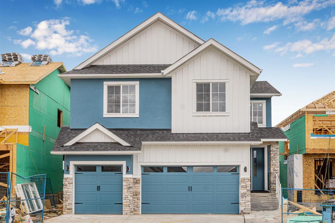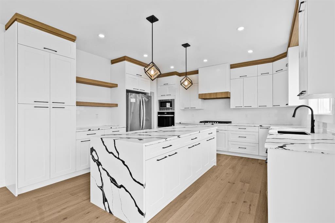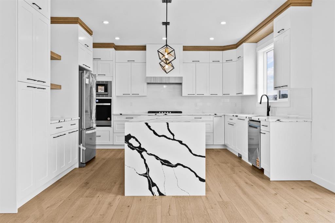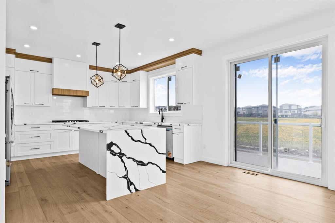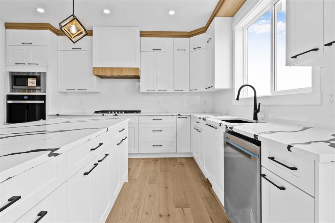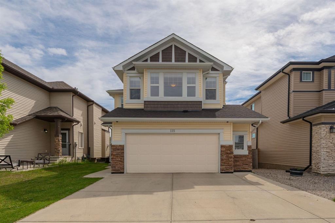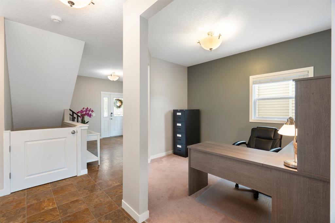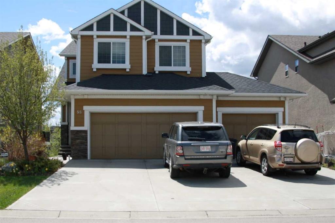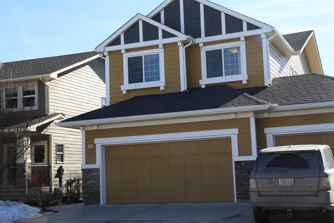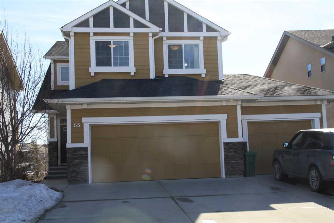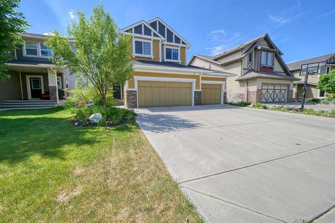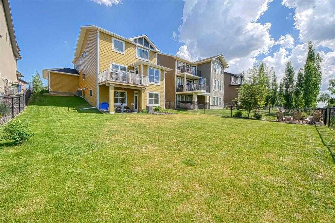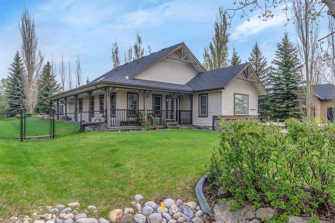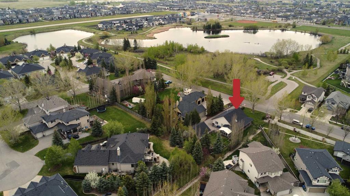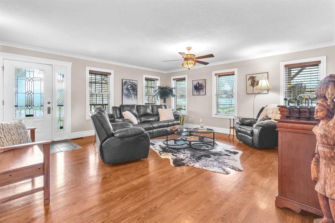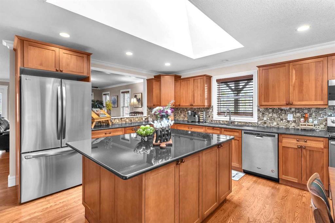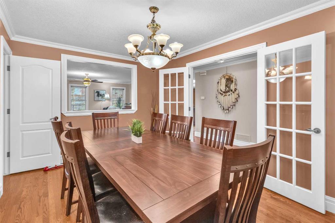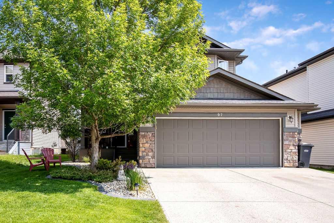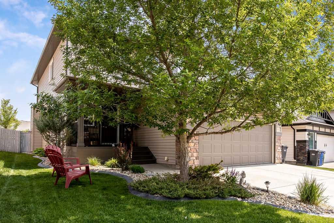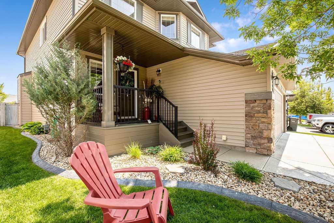192 Ranch Road
Okotoks T1S 0P3
MLS® Number: A2211826
$ 920,000
3
BEDROOMS
3 + 0
BATHROOMS
1,620
SQUARE FEET
2017
YEAR BUILT
Experience the pinnacle of luxury living in this breathtaking, fully finished walk-out bungalow, ideally located in one of Okotoks' most prestigious communities. From the moment you step inside, you’ll be captivated by the soaring 10-foot ceilings. The spacious living room and bright kitchen include quality finishes, top appliances, and plenty of storage to keep things organized. In the spacious living room and modern, light kitchen, you'll find high-end finishes, top-quality appliances, abundant cabinetry and extra storage to keep everything beautifully organized. The main floor features a grand entrance, a spacious second bedroom, a versatile office/den, and a private primary retreat complete with a spa-inspired ensuite and a large walk-in closet. 9-Foot ceilings continue throughout, enhancing the feeling of openness and sophistication. The fully developed walk-out basement is a true entertainer’s paradise, also showcasing 9-foot ceilings, a large bedroom, a beautifully appointed 3-piece bathroom, a games and recreation area with a pool table, and a stylish lounge space. Step outside to a beautifully landscaped backyard oasis with a charming pergola and direct access to pathways and green space — perfect for enjoying the outdoors. Crafted with both elegance and durability in mind, the exterior is clad in premium Hardie board siding and features triple-pane windows throughout for superior energy efficiency and year-round comfort, and bonus Gemstone Lights for added charm. Luxury, comfort, and an suburb location — this is a rare offering for the most discerning buyer. You’ll enjoy close proximity to top-rated schools, boutique shopping, dining, golf courses, and all the amenities that make Okotoks such a desirable place to live. *** Be sure to check out the virtual tour for an immersive experience. And don’t hesitate to book a showing to see it in person!***
| COMMUNITY | Air Ranch |
| PROPERTY TYPE | Detached |
| BUILDING TYPE | House |
| STYLE | Bungalow |
| YEAR BUILT | 2017 |
| SQUARE FOOTAGE | 1,620 |
| BEDROOMS | 3 |
| BATHROOMS | 3.00 |
| BASEMENT | Finished, Full, Walk-Out To Grade |
| AMENITIES | |
| APPLIANCES | Central Air Conditioner, Dishwasher, Dryer, Electric Stove, Garage Control(s), Microwave Hood Fan, Refrigerator, Washer, Window Coverings |
| COOLING | Central Air |
| FIREPLACE | Gas, Living Room, Mantle, Masonry |
| FLOORING | Carpet, Hardwood, Tile |
| HEATING | Fireplace(s), Forced Air, Natural Gas |
| LAUNDRY | Laundry Room, Main Level |
| LOT FEATURES | Back Yard, Front Yard, Landscaped, Rectangular Lot, Views |
| PARKING | Double Garage Attached, Garage Door Opener, Garage Faces Front |
| RESTRICTIONS | Easement Registered On Title, Restrictive Covenant, Utility Right Of Way |
| ROOF | Asphalt Shingle |
| TITLE | Fee Simple |
| BROKER | CIR Realty |
| ROOMS | DIMENSIONS (m) | LEVEL |
|---|---|---|
| 3pc Bathroom | 9`2" x 4`11" | Lower |
| Bedroom | 13`3" x 13`0" | Lower |
| Den | 11`6" x 11`4" | Lower |
| Furnace/Utility Room | 15`9" x 11`10" | Lower |
| Game Room | 29`6" x 25`6" | Lower |
| Walk-In Closet | 9`4" x 5`6" | Main |
| Office | 9`11" x 9`8" | Main |
| Kitchen | 16`2" x 14`11" | Main |
| Laundry | 12`3" x 5`11" | Main |
| Living Room | 14`11" x 12`3" | Main |
| Dining Room | 12`7" x 8`2" | Main |
| Foyer | 11`7" x 6`10" | Main |
| Bedroom | 12`3" x 10`5" | Main |
| Bedroom - Primary | 18`0" x 15`9" | Main |
| 4pc Bathroom | 8`3" x 4`11" | Main |
| 5pc Ensuite bath | 10`1" x 8`3" | Main |

