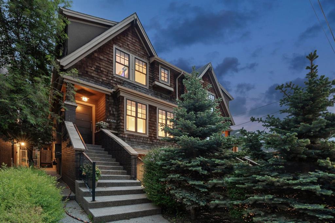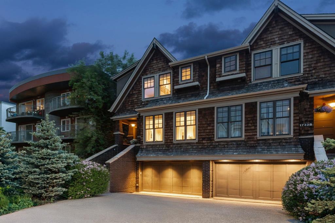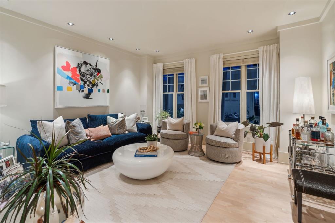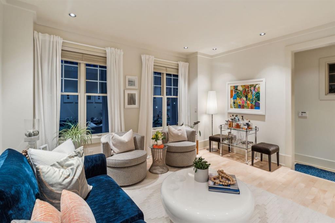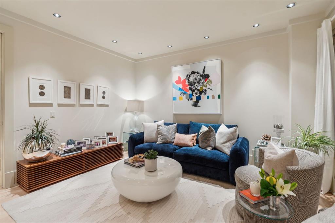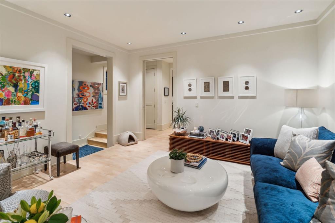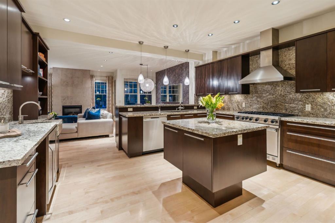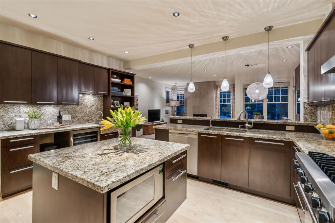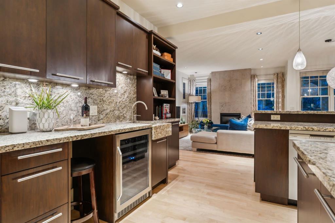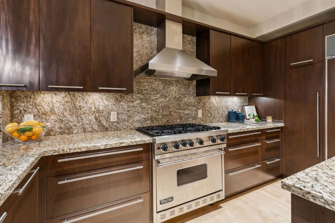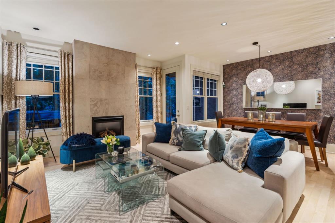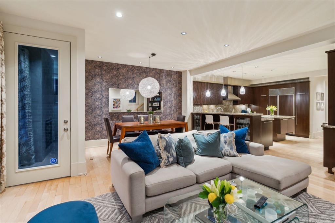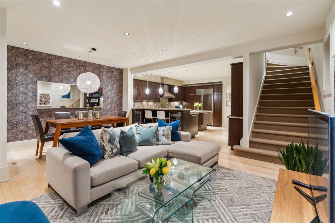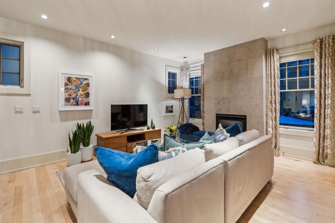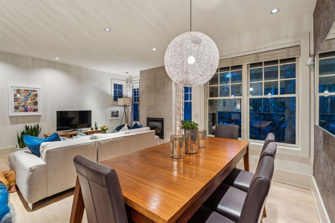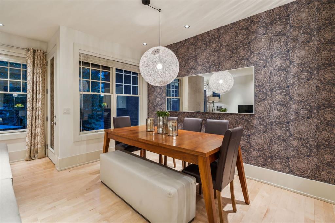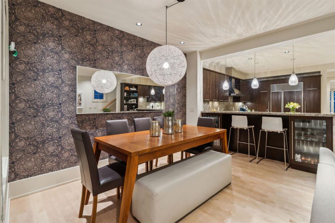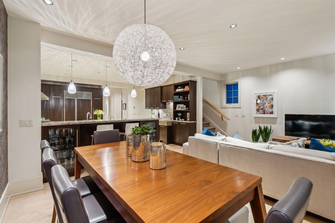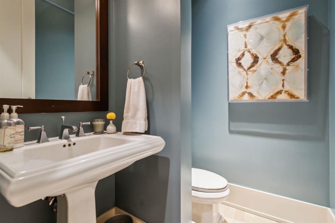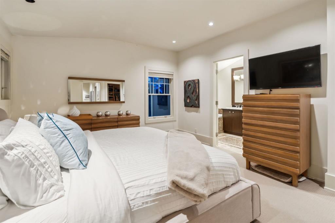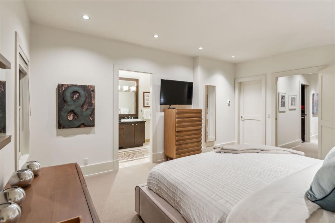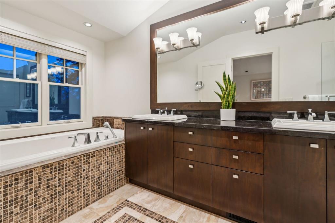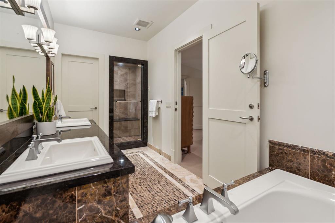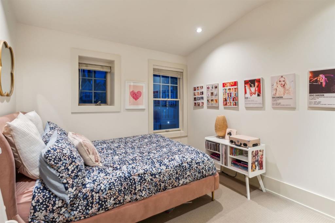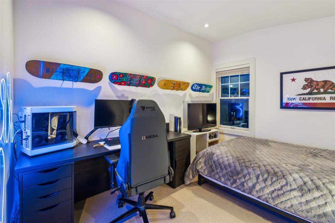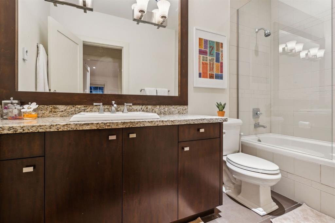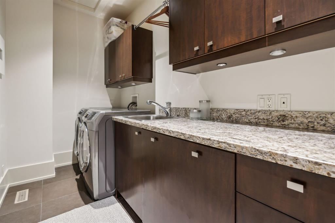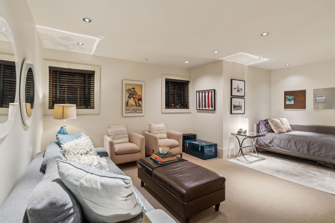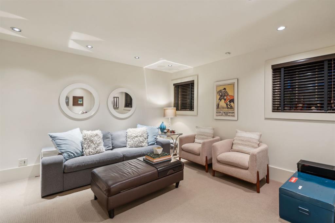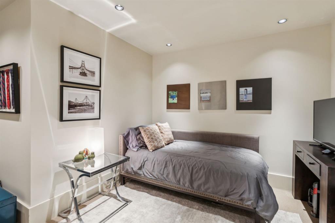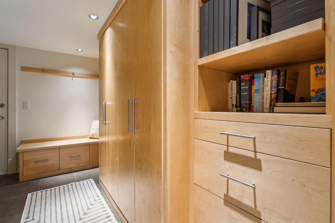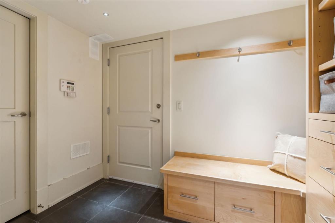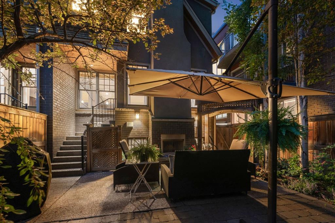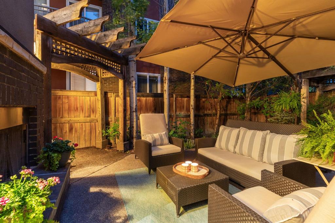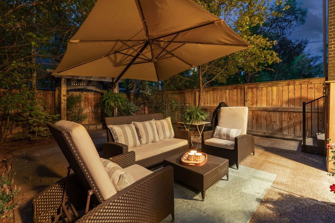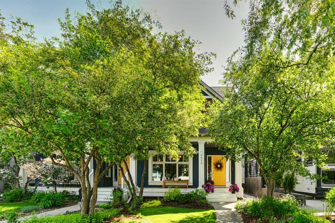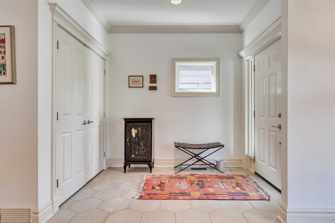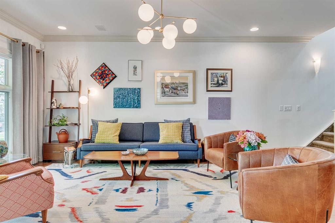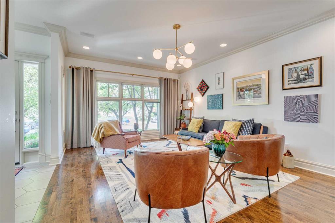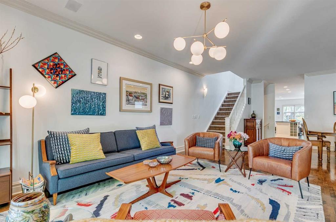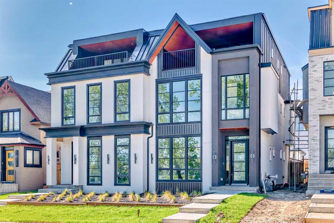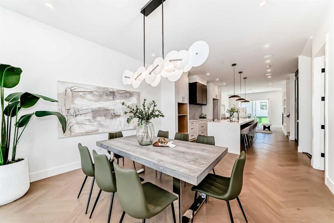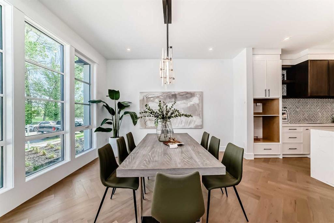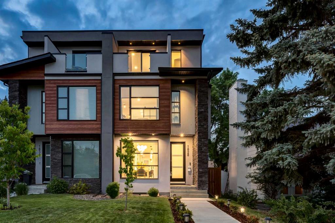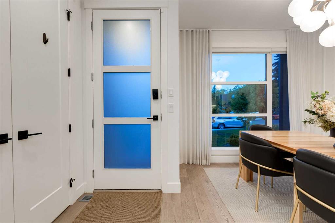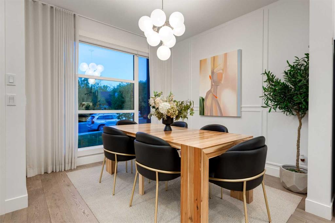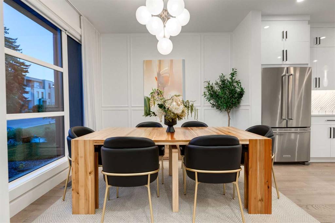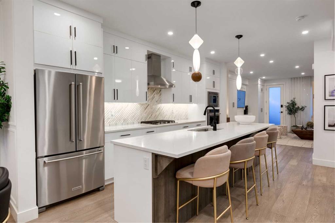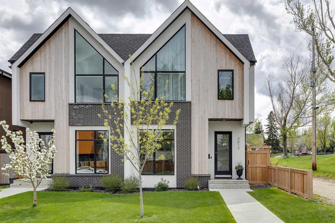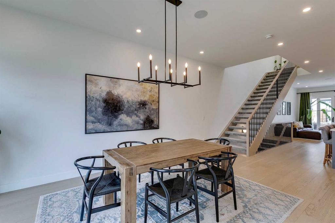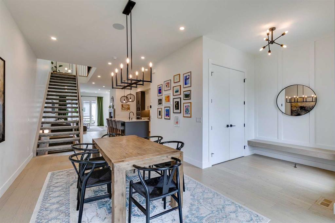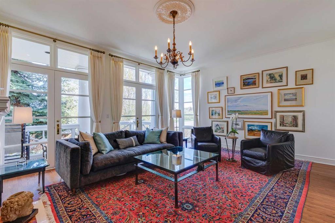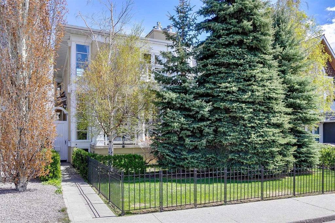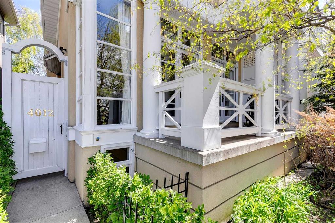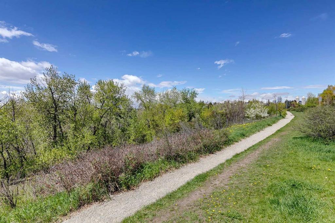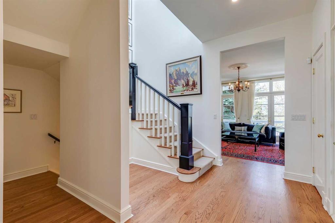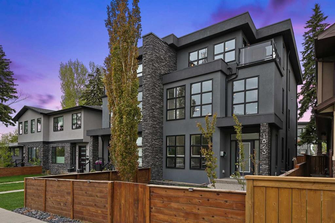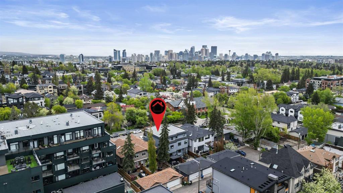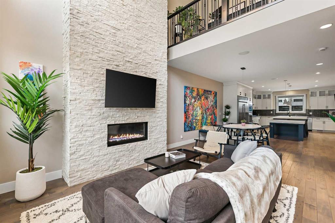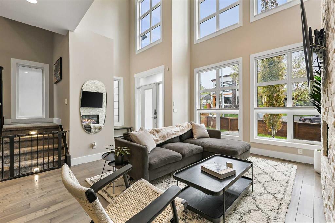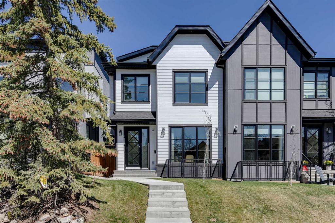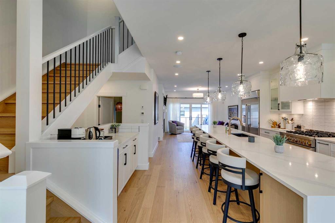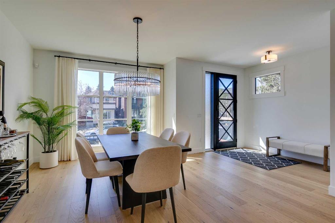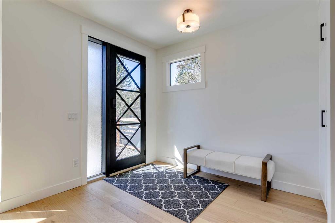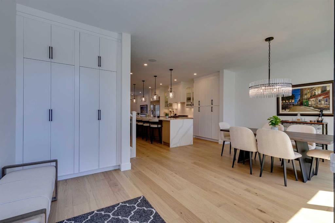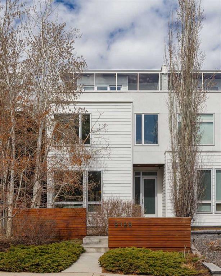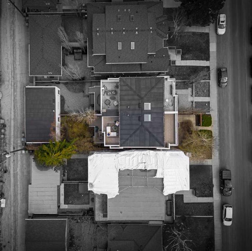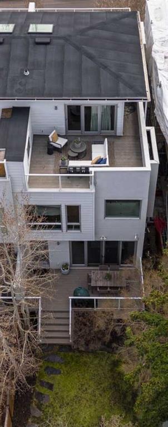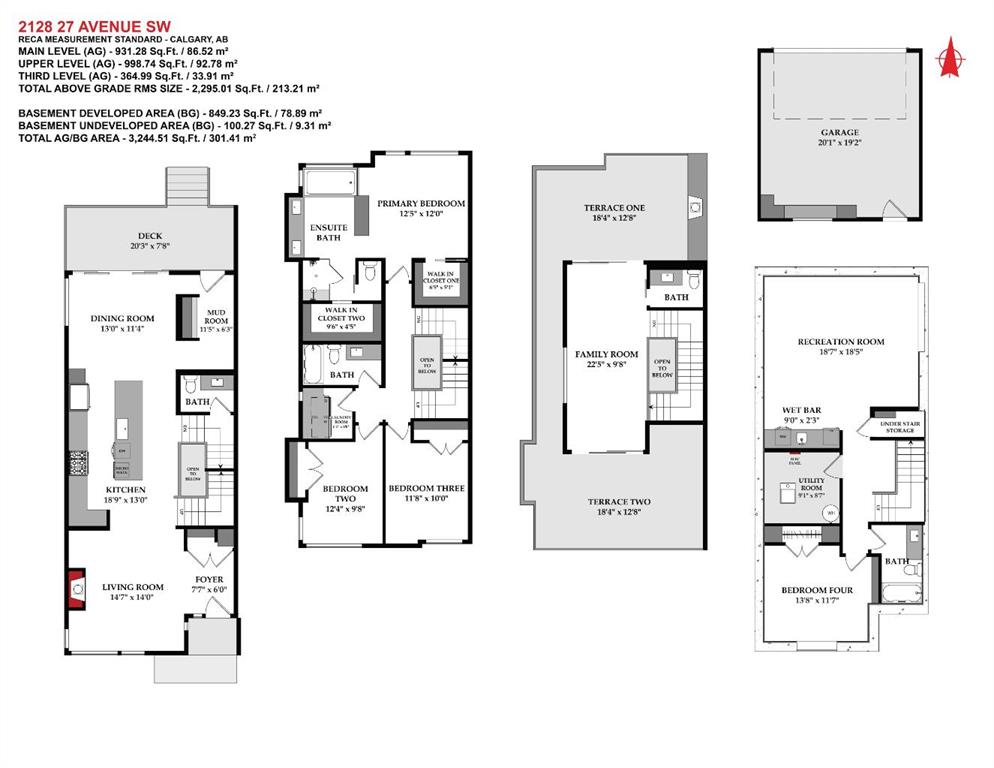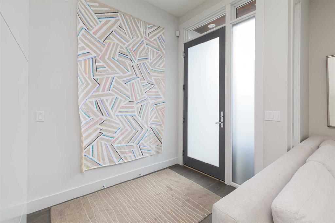1732A 7 Street SW
Calgary T3M 0L3
MLS® Number: A2226934
$ 1,399,000
3
BEDROOMS
2 + 1
BATHROOMS
2,194
SQUARE FEET
2004
YEAR BUILT
Welcome to this exceptional residence offering over 2,600 square feet of refined living space, thoughtfully designed by renowned architect Marvin De Jong and interior designer James MacIntyre. Perfectly positioned in one of Calgary’s most vibrant and walkable neighborhoods, this home is a rare blend of elegant design, modern comfort, and prime location! Step inside to discover 9-foot ceilings, rich maple hardwood flooring, and an open-concept main floor that’s flooded with natural light. The chef-inspired kitchen features a 6-burner Viking range, integrated Sub-Zero refrigerator, brand-new Bosch dishwasher, and a stylish wet bar—perfect for entertaining or enjoying a quiet evening at home. The kitchen flows seamlessly into the spacious family room, which boasts a beautiful fireplace and oversized windows that frame views of your fully landscaped, private backyard—complete with an outdoor wood-burning fireplace and surrounded by mature trees. The main floor also includes a spacious and sun-filled living room and a charming powder room. Upstairs, the expansive primary suite offers a walk-in closet and luxurious ensuite bath with a soaker tub and double vanities. Two additional bedrooms, a four-piece bathroom, and a full laundry room complete the upper level. The bright, fully developed lower level is designed for both comfort and practicality, featuring a large recreation room with backyard views, a dedicated storage room, and a convenient mudroom entry from the attached double garage. Additional highlights include dual-zone central air conditioning and heating with separate thermostats, central vacuum system, water softener, and a new roof (2019). Unbeatable location just steps from Analog Coffee, Lulu Bar, Porch, and some of Calgary’s finest dining, boutiques, and local shops. Whether you're hosting in your private backyard oasis or strolling down lively 17th Avenue, this home offers an extraordinary lifestyle in one of the city’s most sought-after communities! ***Please note*** 7th Street, where this home is located, is currently undergoing City of Calgary utility upgrades and repairs. Visitors are advised to allow extra time for parking and access to the property. The City of Calgary anticipates the project will be completed no later than July 1. Additionally, the homeowner had planned to repair the driveway following the completion of the city’s work. Estimates have been obtained and can be shared with interested buyers upon request.
| COMMUNITY | Lower Mount Royal |
| PROPERTY TYPE | Semi Detached (Half Duplex) |
| BUILDING TYPE | Duplex |
| STYLE | 2 Storey, Side by Side |
| YEAR BUILT | 2004 |
| SQUARE FOOTAGE | 2,194 |
| BEDROOMS | 3 |
| BATHROOMS | 3.00 |
| BASEMENT | Finished, Full |
| AMENITIES | |
| APPLIANCES | Bar Fridge, Central Air Conditioner, Dishwasher, Dryer, Garage Control(s), Garburator, Gas Stove, Microwave, Range Hood, Refrigerator, Washer, Water Softener, Window Coverings |
| COOLING | Central Air |
| FIREPLACE | Family Room, Gas, Outside, Wood Burning |
| FLOORING | Carpet, Ceramic Tile, Hardwood |
| HEATING | Forced Air, Natural Gas |
| LAUNDRY | Laundry Room, Upper Level |
| LOT FEATURES | Back Yard, Garden, Landscaped, Low Maintenance Landscape, Many Trees, Private, Rectangular Lot |
| PARKING | Double Garage Attached |
| RESTRICTIONS | None Known |
| ROOF | Asphalt Shingle |
| TITLE | Fee Simple |
| BROKER | Real Estate Professionals Inc. |
| ROOMS | DIMENSIONS (m) | LEVEL |
|---|---|---|
| Game Room | 19`2" x 13`7" | Lower |
| 2pc Bathroom | 5`9" x 4`11" | Main |
| Kitchen | 16`11" x 15`4" | Main |
| Dining Room | 12`8" x 6`11" | Main |
| Living Room | 14`7" x 13`11" | Main |
| Great Room | 16`8" x 13`1" | Main |
| Bedroom - Primary | 17`2" x 13`2" | Second |
| Bedroom | 11`11" x 9`7" | Second |
| Bedroom | 11`11" x 10`2" | Second |
| 6pc Ensuite bath | 19`2" x 6`7" | Second |
| 4pc Bathroom | 10`10" x 5`5" | Second |
| Laundry | 10`10" x 5`5" | Second |

