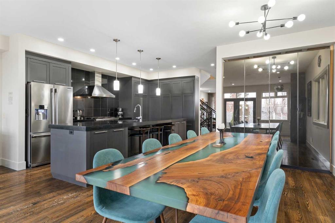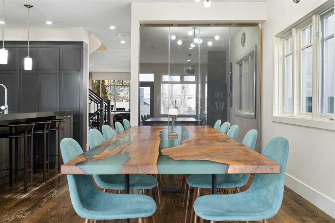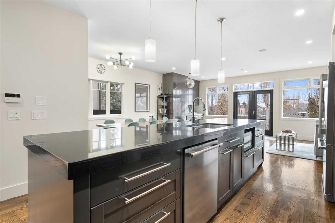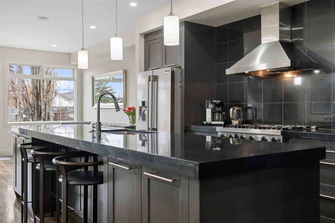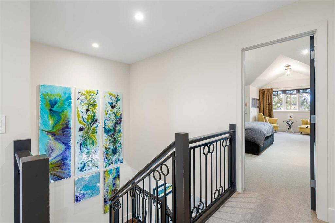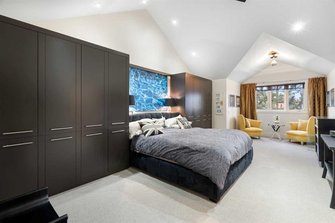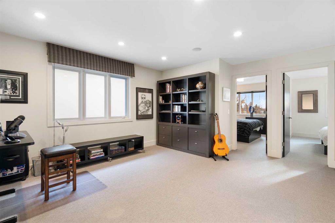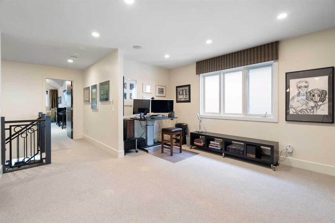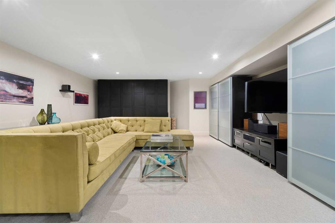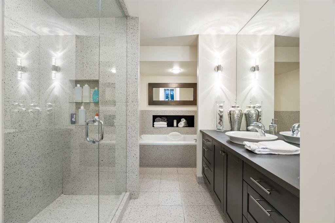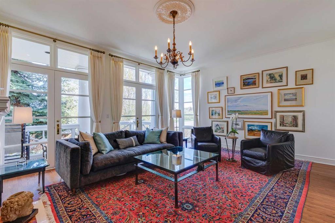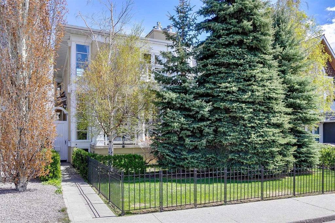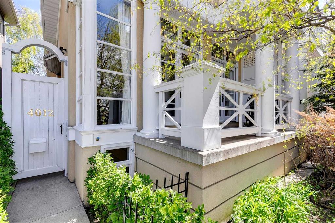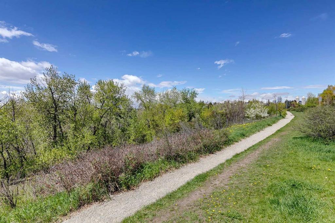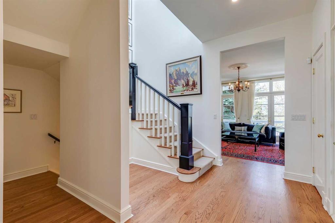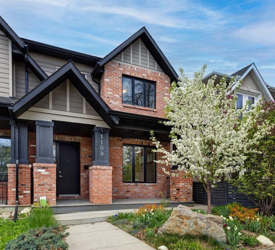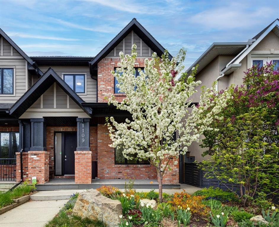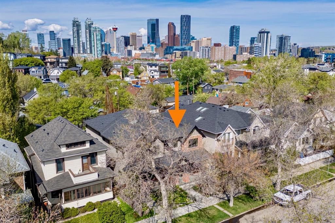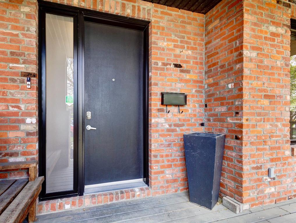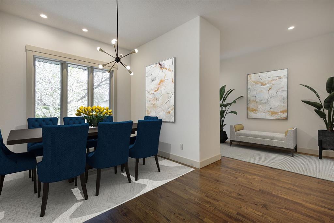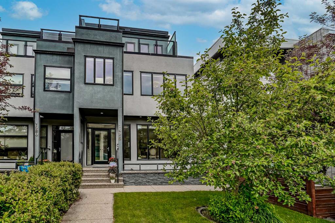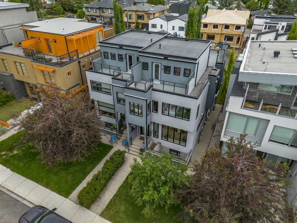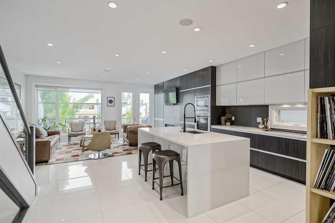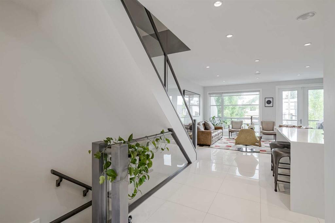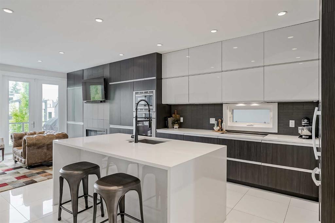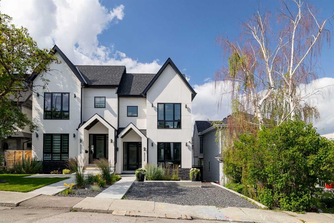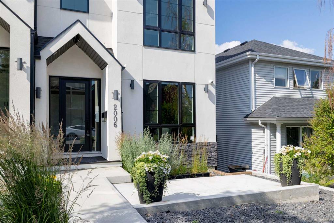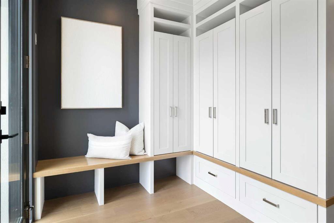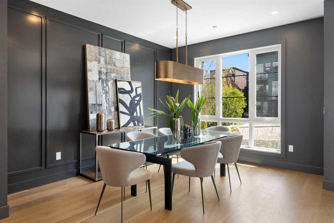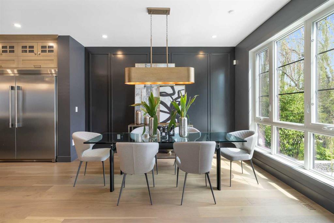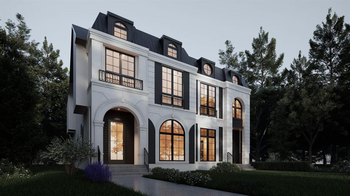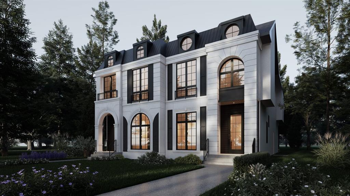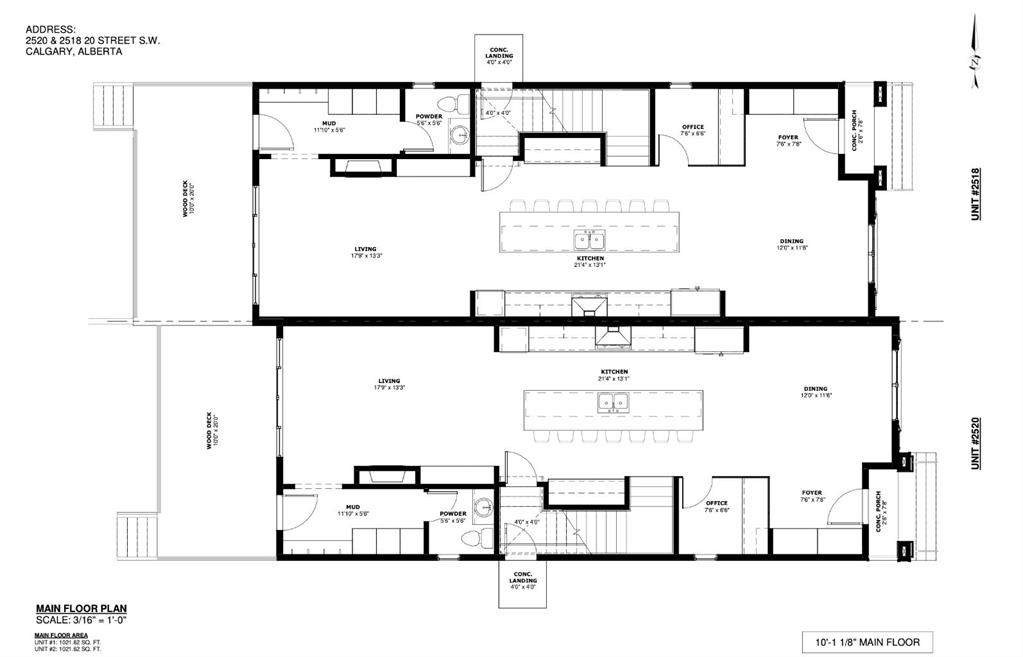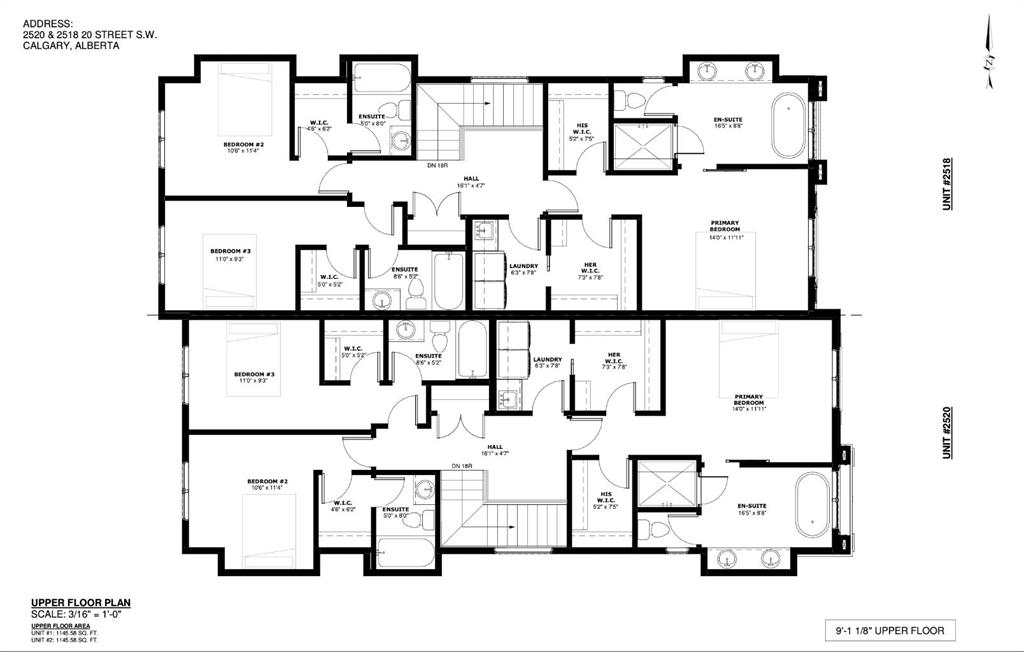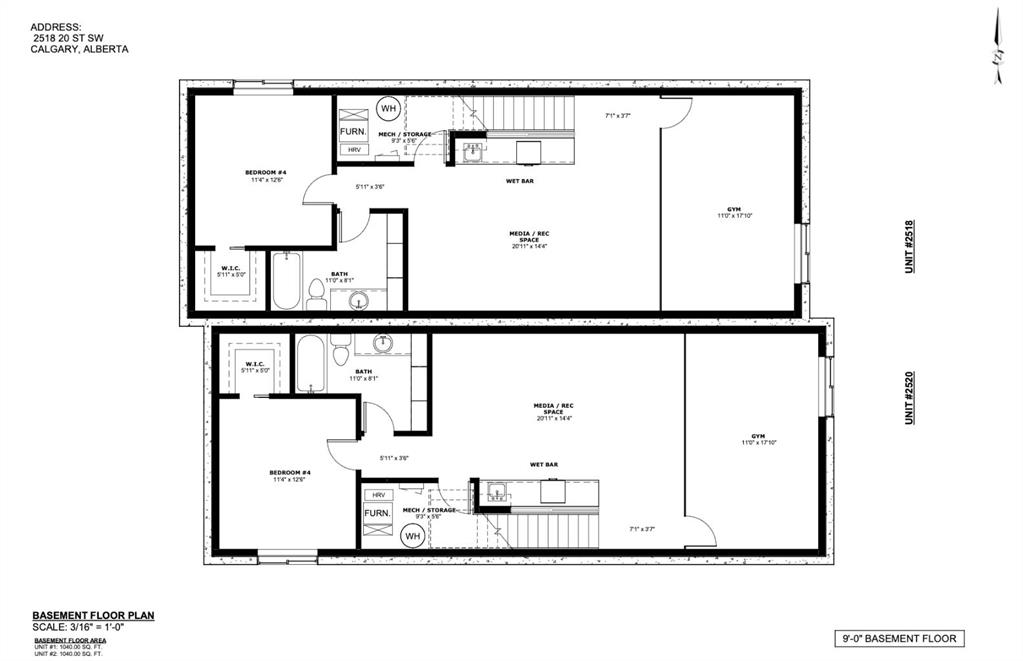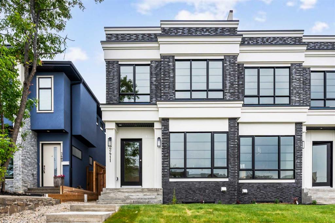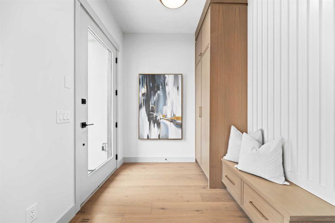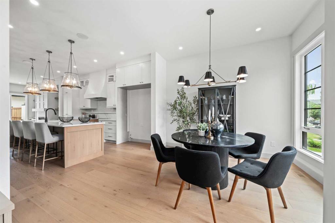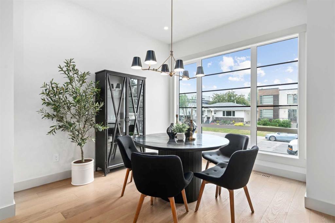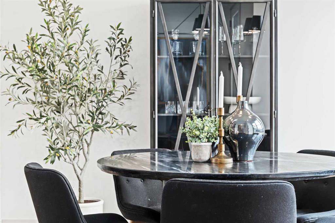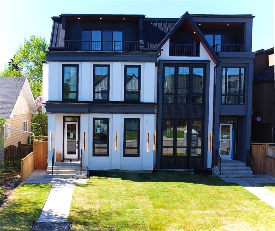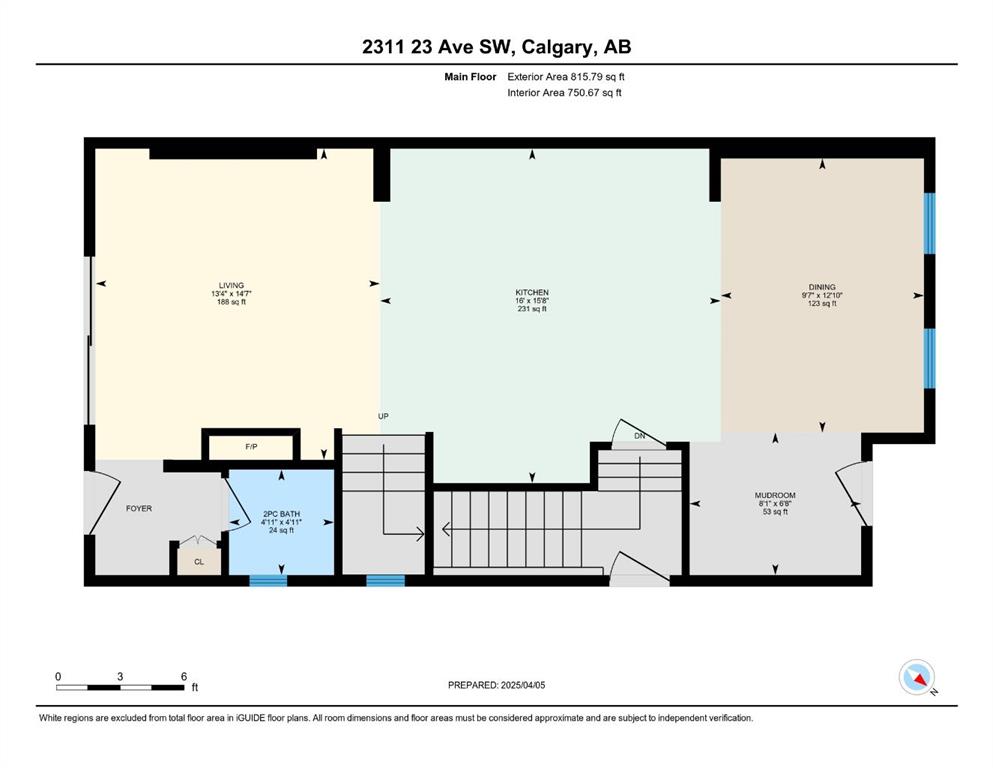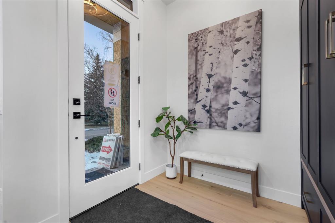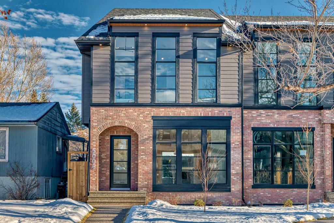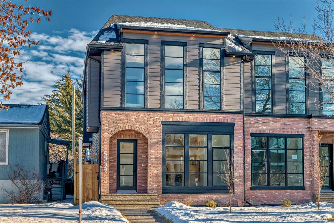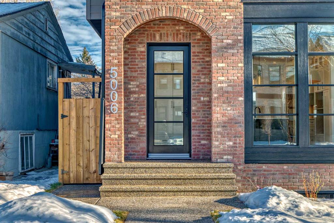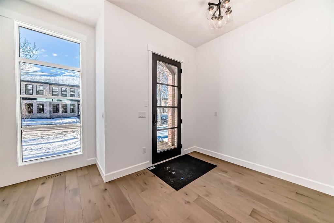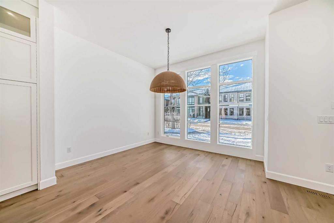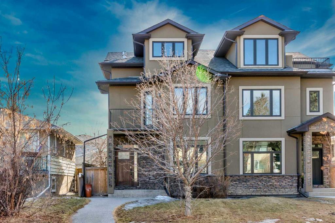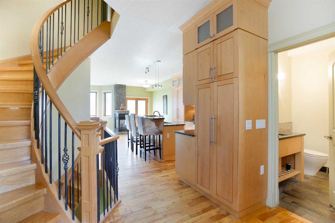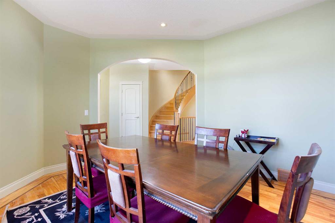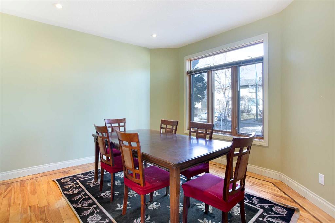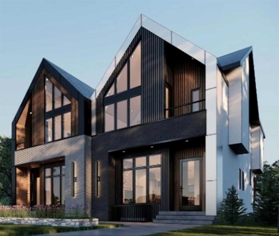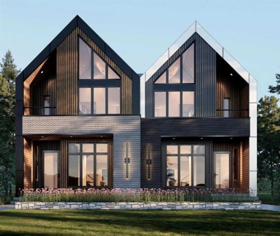3618 1A Street SW
Calgary T2S 1R5
MLS® Number: A2203379
$ 1,500,000
3
BEDROOMS
3 + 1
BATHROOMS
2,615
SQUARE FEET
2001
YEAR BUILT
Inner city living at its finest! (EXTRA DEEP LOT) This over 3800 sq. ft home on three levels is uncommonly large and you can feel it throughout every principle living space. Custom built with interior design by Paul Lavoie, this home cannot be replicated. The sprawling living room with 9' ceilings and ash hardwood floors is perfect for entertaining, offering plenty of room for soft seating, a desk in front of the windows overlooking the pretty treelined street or even a piano.. The second half of the main floor features a stylish kitchen with 12 ft island, tons of storage, stainless-steel appliances, a large dining area and a cozy family room with gas fireplace and full width windows to the fantastic private backyard. Recent upgrades include a brand new furnace and new water tanks. The primary bedroom on the second level is huge with 14ft vaulted ceilings, large walk-in closet, built-in wardrobes and spacious ensuite. The two secondary bedrooms are perfectly sized with large windows and closets allowing for tons of natural light. The upstairs also has a wonderful workspace for a home office or kids homework area. The fully finished basement has a large recreation room, spa like bathroom and large home gym that could alternatively be a guest room or playroom. This home is situated on a rare 164’ deep lot with low maintenance landscaping including aggregate terraces and walkways. Maintained and upgraded over the years, this cherished home has been well taken care of and the pride of ownership shines through. The double garage is heated and off a paved back alley. Easy walk to 4th street for dinner or shopping, three parks close by for hiking or biking and downtown an easy 5 minute commute away. The value in this property, on this street in this neighbourhood is unmatched.
| COMMUNITY | Parkhill |
| PROPERTY TYPE | Semi Detached (Half Duplex) |
| BUILDING TYPE | Duplex |
| STYLE | 2 Storey, Side by Side |
| YEAR BUILT | 2001 |
| SQUARE FOOTAGE | 2,615 |
| BEDROOMS | 3 |
| BATHROOMS | 4.00 |
| BASEMENT | Finished, Full |
| AMENITIES | |
| APPLIANCES | Central Air Conditioner, Dishwasher, Dryer, Gas Stove, Microwave, Oven, Range Hood, Refrigerator, Washer |
| COOLING | Central Air |
| FIREPLACE | Gas |
| FLOORING | Carpet, Hardwood, Tile |
| HEATING | Floor Furnace |
| LAUNDRY | Upper Level |
| LOT FEATURES | Back Lane, Low Maintenance Landscape, Rectangular Lot |
| PARKING | Double Garage Detached |
| RESTRICTIONS | None Known |
| ROOF | Asphalt Shingle |
| TITLE | Fee Simple |
| BROKER | Real Estate Professionals Inc. |
| ROOMS | DIMENSIONS (m) | LEVEL |
|---|---|---|
| 4pc Bathroom | 27`1" x 50`7" | Basement |
| Exercise Room | 62`11" x 49`9" | Basement |
| Game Room | 62`7" x 98`5" | Basement |
| Furnace/Utility Room | 21`7" x 45`11" | Basement |
| 2pc Bathroom | 19`8" x 9`10" | Main |
| Den | 23`6" x 43`9" | Main |
| Dining Room | 23`6" x 40`5" | Main |
| Family Room | 65`11" x 45`8" | Main |
| Foyer | 20`3" x 29`3" | Main |
| Kitchen | 42`1" x 53`1" | Main |
| Living Room | 45`8" x 75`6" | Main |
| 3pc Bathroom | 21`1" x 28`2" | Second |
| 3pc Ensuite bath | 24`4" x 44`0" | Second |
| Bedroom | 32`7" x 42`8" | Second |
| Bedroom | 32`3" x 42`8" | Second |
| Laundry | 21`4" x 16`8" | Second |
| Office | 23`9" x 46`2" | Second |
| Bedroom - Primary | 45`8" x 87`3" | Second |
| Walk-In Closet | 19`2" x 35`6" | Second |










