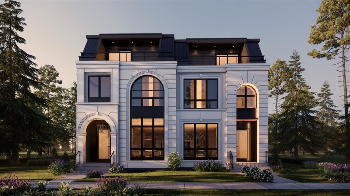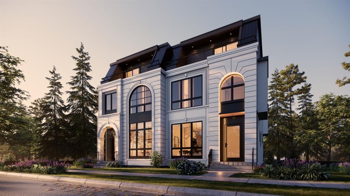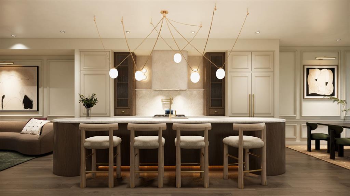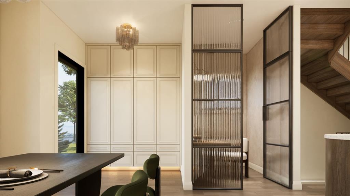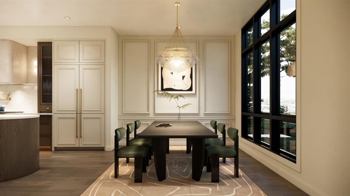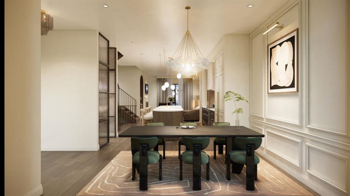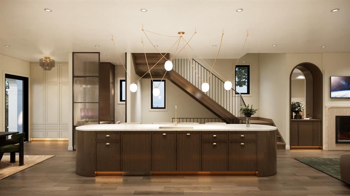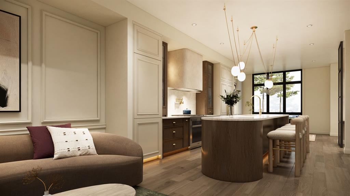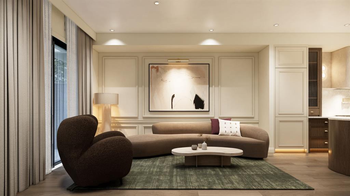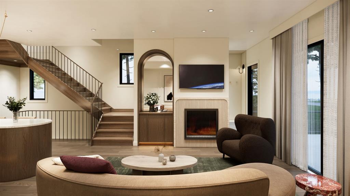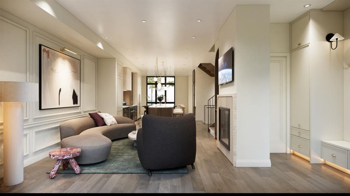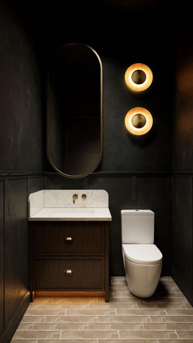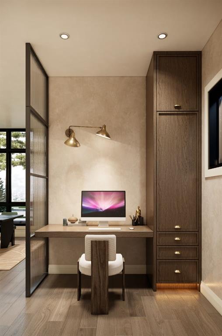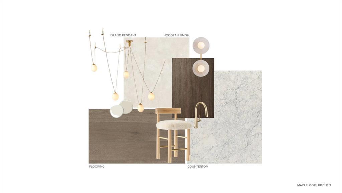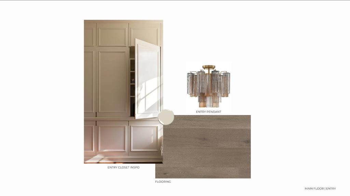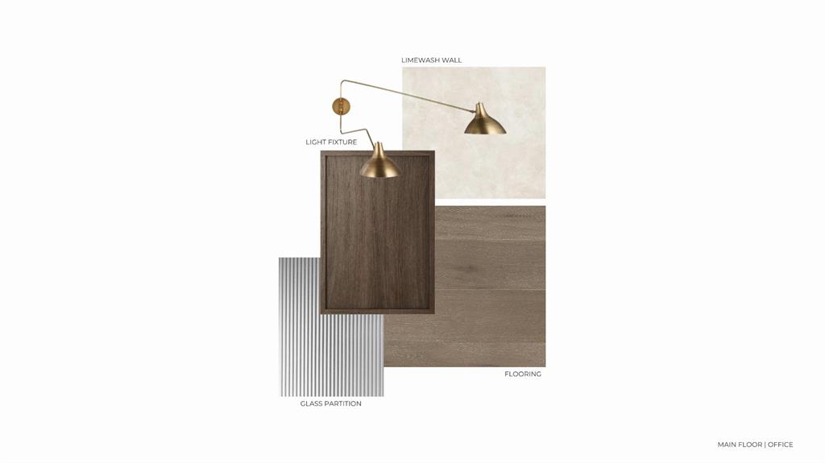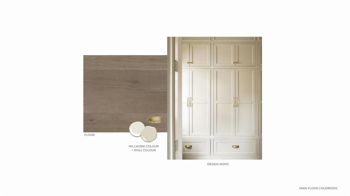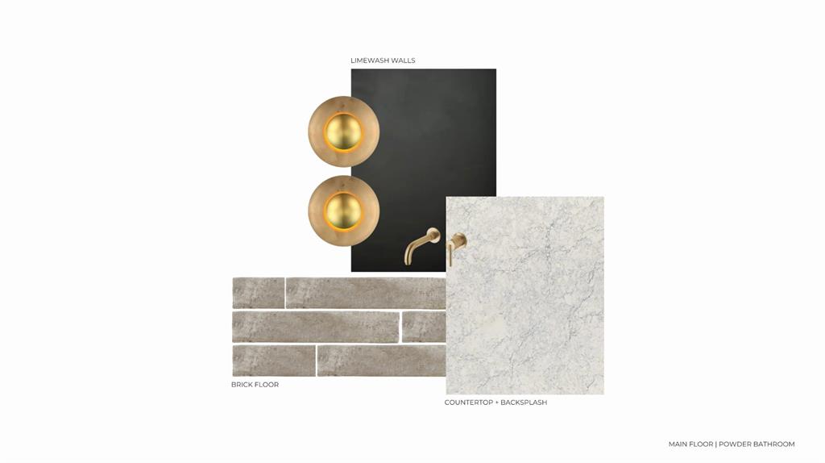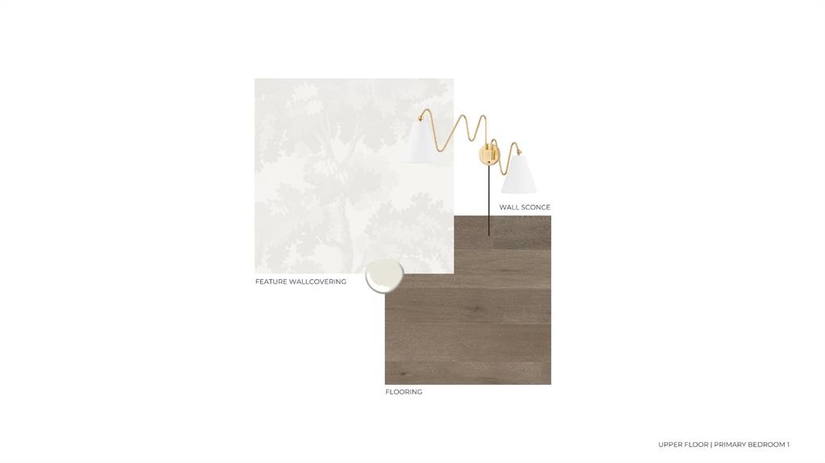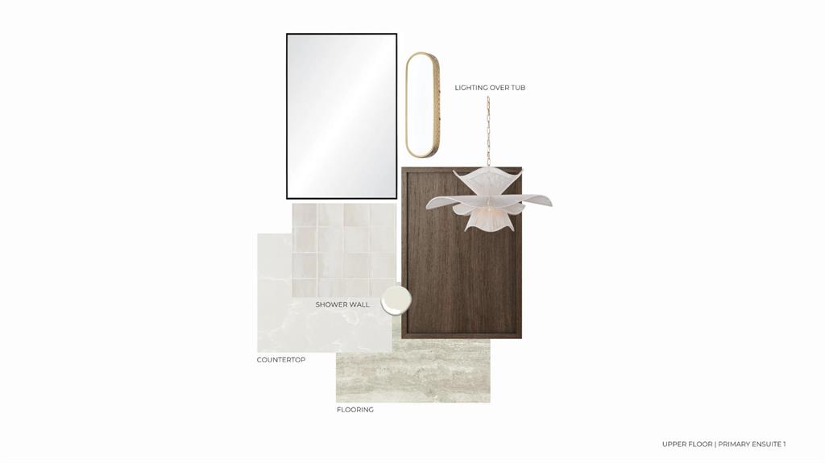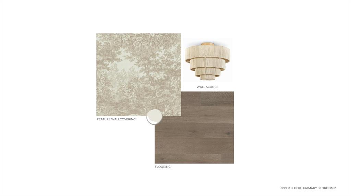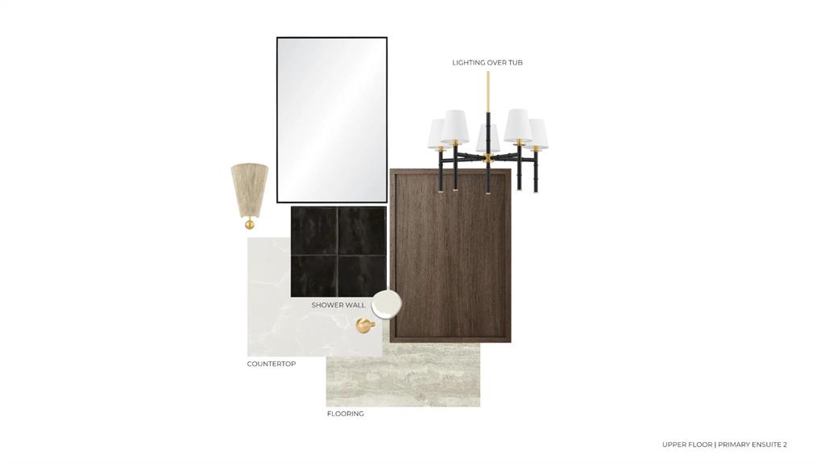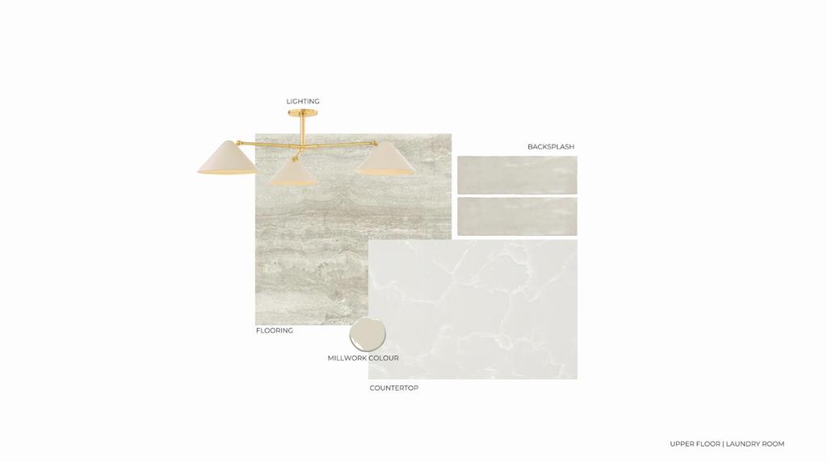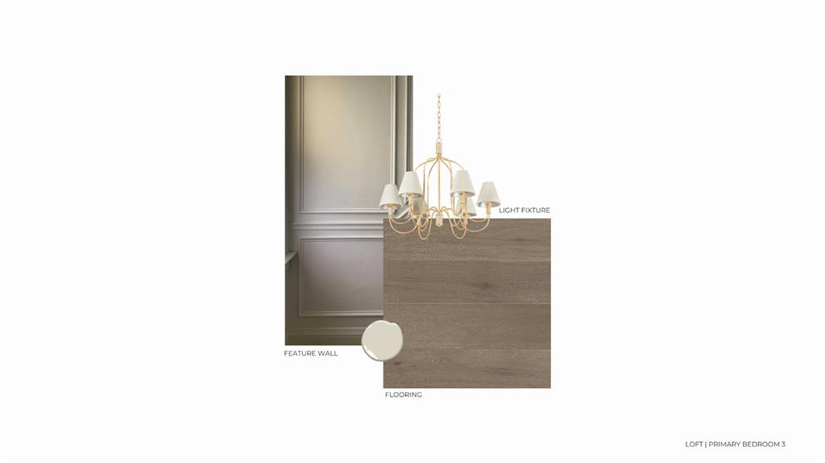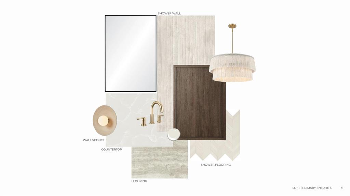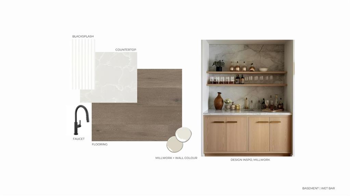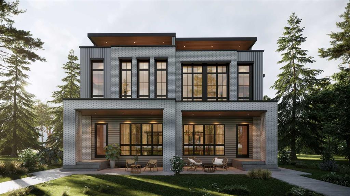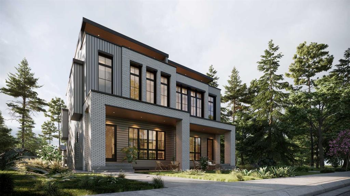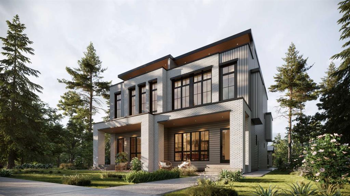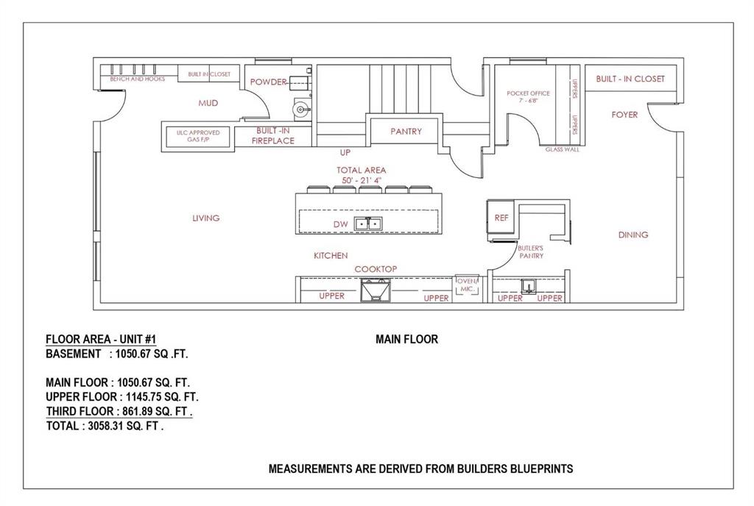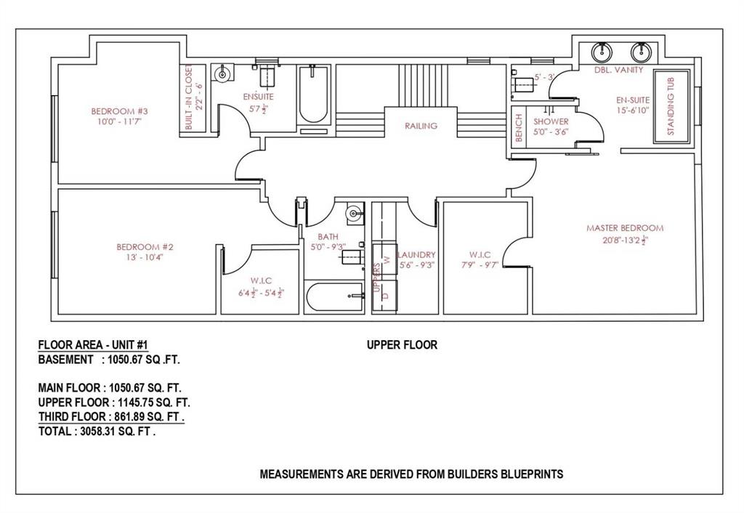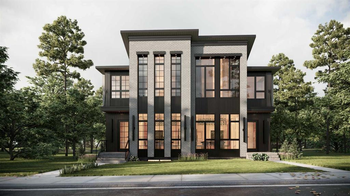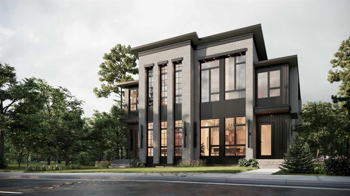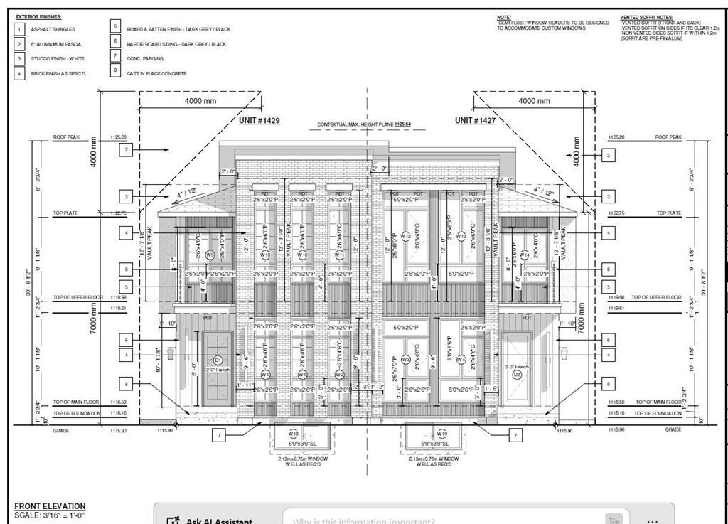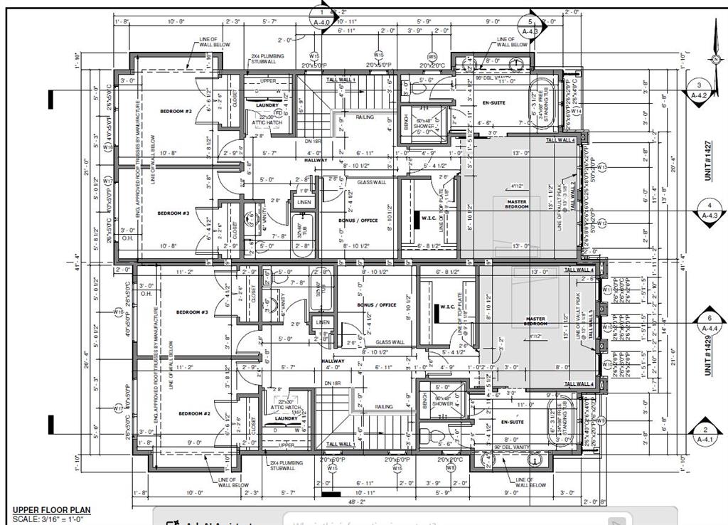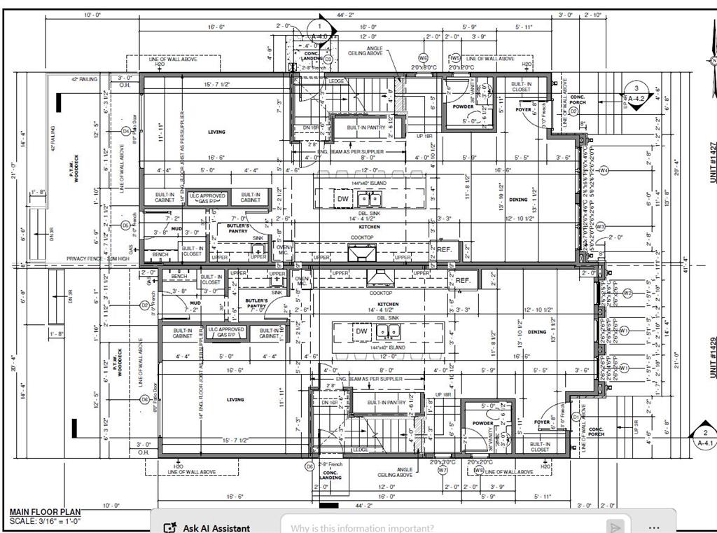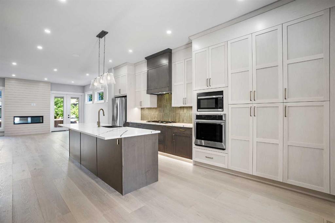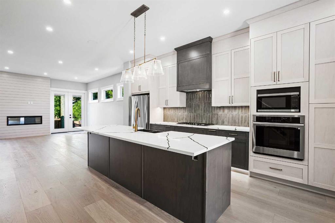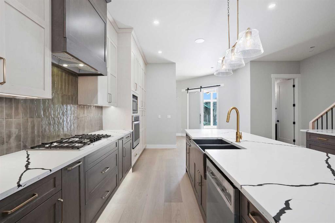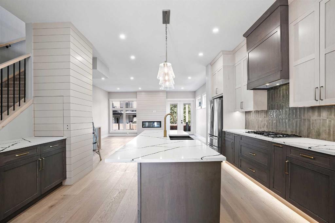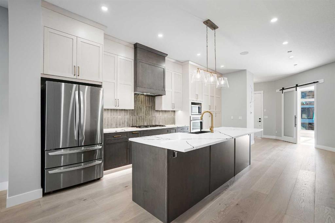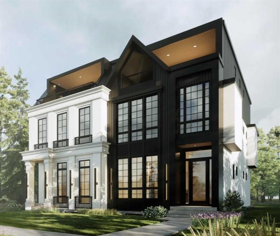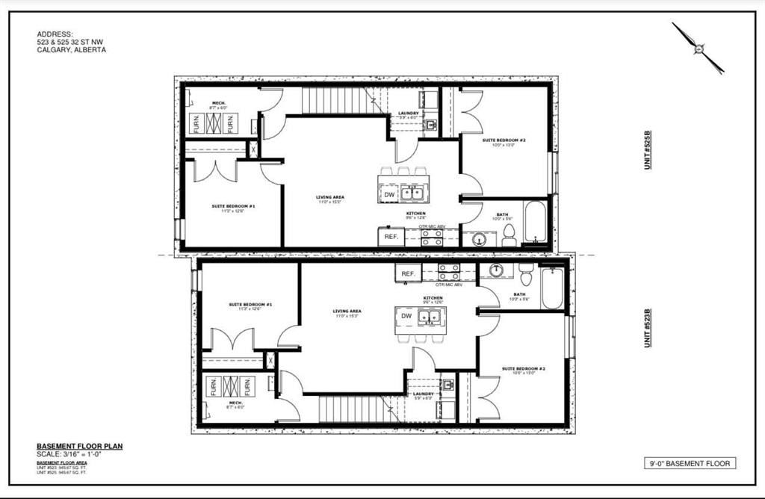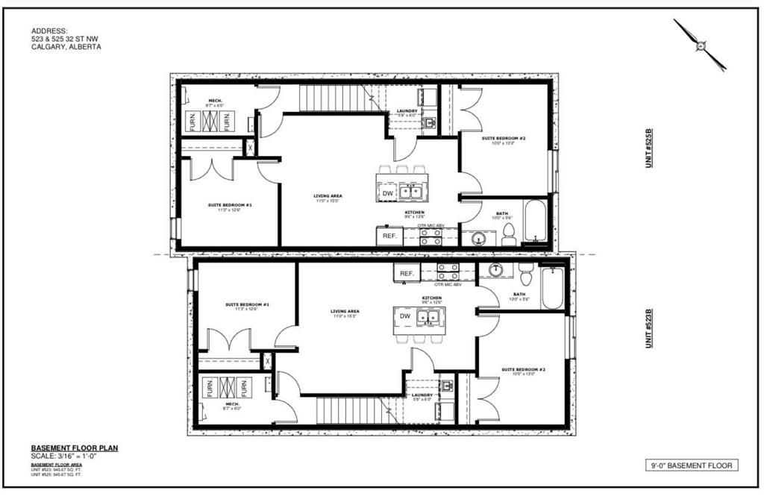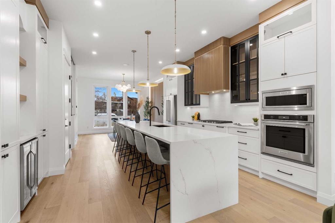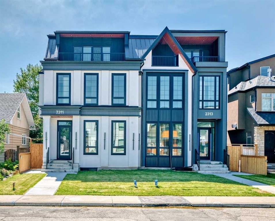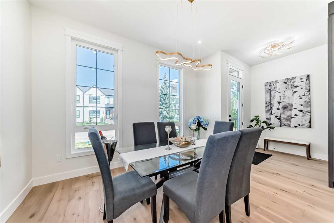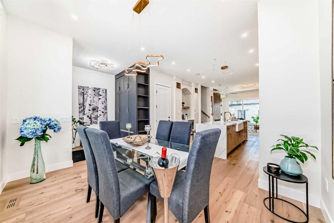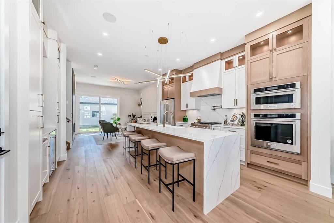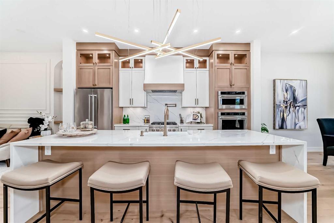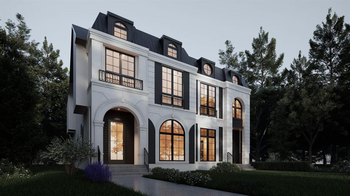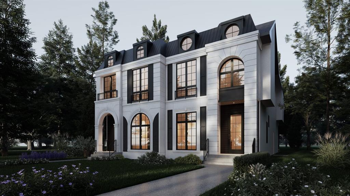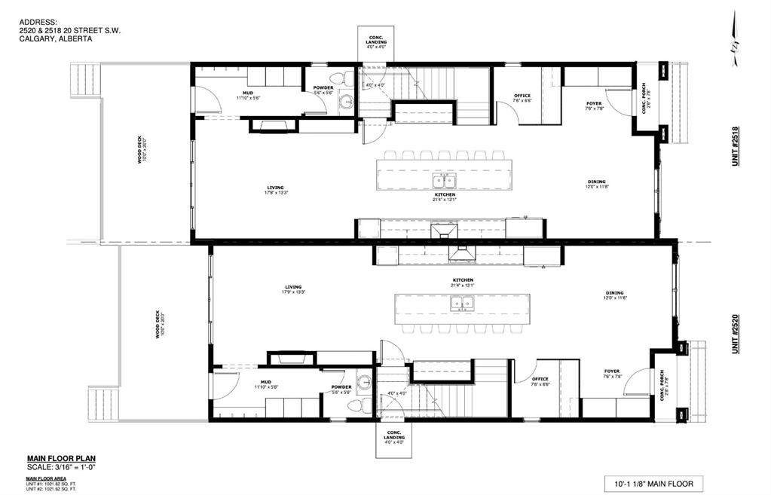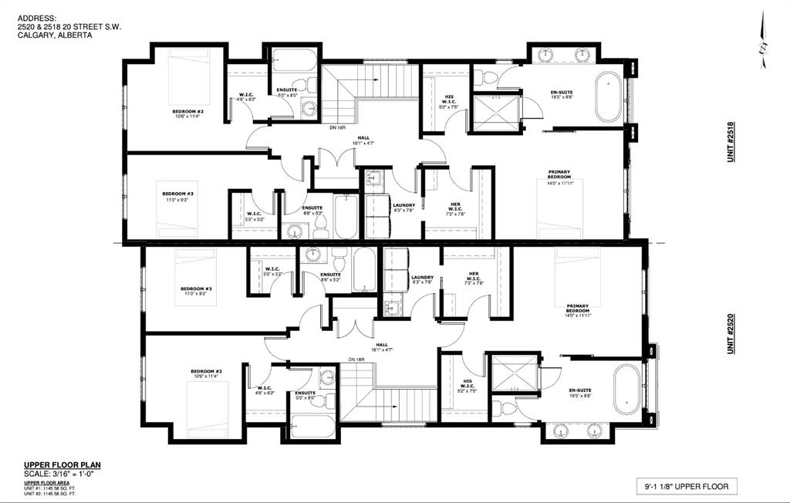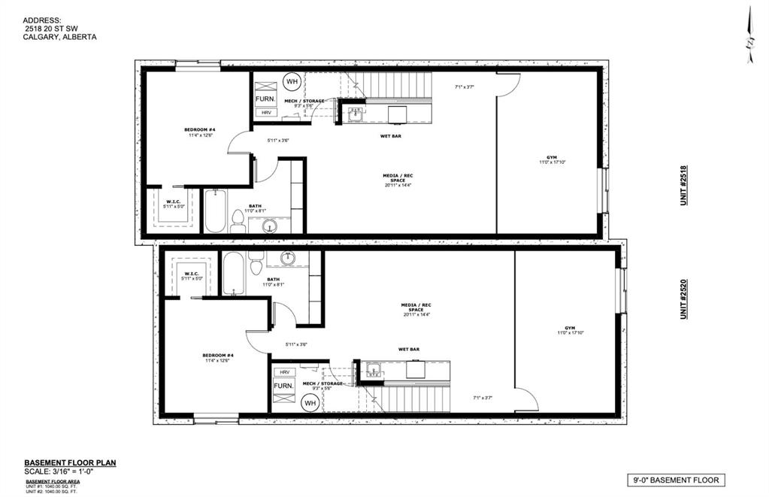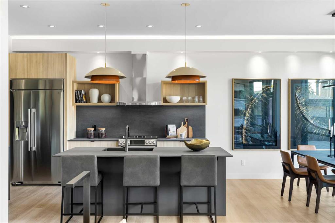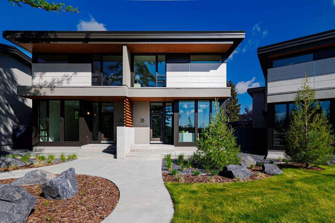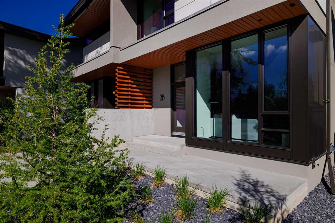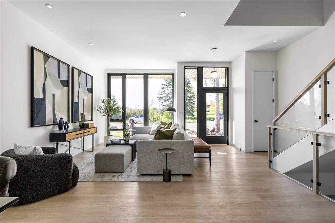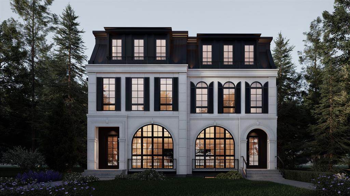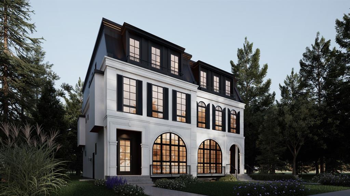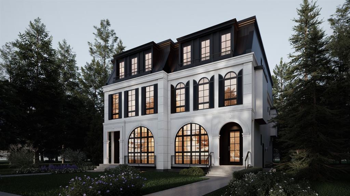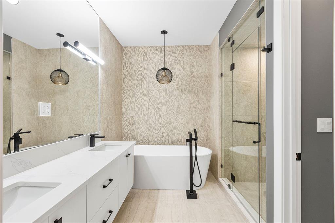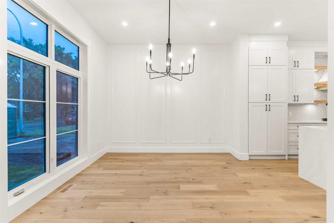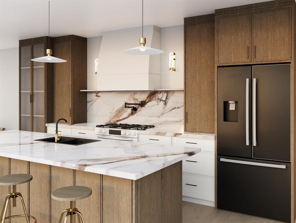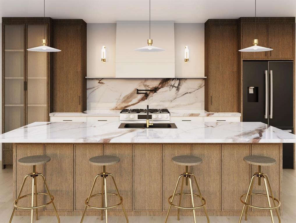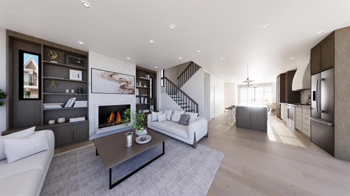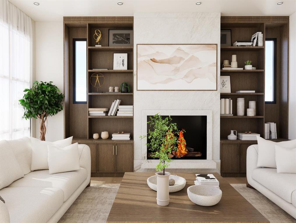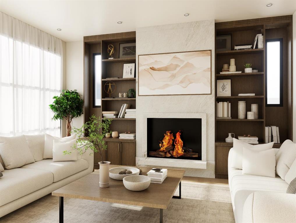2032 Bowness Road NW
Calgary T2N 3K8
MLS® Number: A2249722
$ 1,549,900
4
BEDROOMS
4 + 1
BATHROOMS
2,781
SQUARE FEET
2025
YEAR BUILT
Experience elevated inner-city living in this exquisite 3-storey infill, offering over 3,580 sq ft of thoughtfully designed space across four levels. Every detail of this semi-detached home reflects exceptional craftsmanship and contemporary elegance—from the wide-plank hardwood flooring to the striking custom limewash feature wall in the main-floor office. The open-concept main floor features 10-foot ceilings, a formal dining room with custom wainscoting and expansive windows, and a show-stopping kitchen with a 12’ island, high-end built-in appliances, quartz countertops, gold and black hardware, and under-cabinet lighting. Just off the kitchen, a cleverly tucked-away pocket office offers a quiet and functional workspace ideal for remote work or daily planning. The spacious living area is anchored by a designer gas fireplace with full-height tile surround and built-in millwork, while a generous mudroom with built-ins adds practical convenience. Upstairs, discover two luxurious primary suites—each with double vanities, freestanding soaker tubs, and fully tiled showers—along with a bonus room and a full laundry room. Designer details like curated lighting, feature wallpapers, and elegant sconces add elevated character throughout. The third-level loft serves as a private retreat, showcasing another expansive primary bedroom with two walk-in closets, a spa-inspired ensuite, and an additional office with access to a private balcony. The fully developed basement completes the home with a spacious rec room and wet bar, a fourth bedroom, full bath, and a dedicated home gym. Finished with smooth white and dark stucco, a metal roof, and oversized windows, this architectural gem—designed by the renowned John Trin—sets a new benchmark for modern luxury in Calgary’s desirable West Hillhurst/Bowness corridor. Situated near parks, schools, the river and amenities. Call today to book your private tour!!
| COMMUNITY | West Hillhurst |
| PROPERTY TYPE | Semi Detached (Half Duplex) |
| BUILDING TYPE | Duplex |
| STYLE | 3 Storey, Side by Side |
| YEAR BUILT | 2025 |
| SQUARE FOOTAGE | 2,781 |
| BEDROOMS | 4 |
| BATHROOMS | 5.00 |
| BASEMENT | Finished, Full |
| AMENITIES | |
| APPLIANCES | Bar Fridge, Built-In Refrigerator, Dishwasher, Gas Stove, Microwave, Range Hood, Washer/Dryer |
| COOLING | Rough-In |
| FIREPLACE | Gas |
| FLOORING | Ceramic Tile, Hardwood, Vinyl Plank |
| HEATING | In Floor Roughed-In, Forced Air, Natural Gas |
| LAUNDRY | Upper Level |
| LOT FEATURES | Back Lane, Back Yard, Landscaped |
| PARKING | Double Garage Detached |
| RESTRICTIONS | None Known |
| ROOF | Asphalt Shingle, Metal |
| TITLE | Fee Simple |
| BROKER | Century 21 Bravo Realty |
| ROOMS | DIMENSIONS (m) | LEVEL |
|---|---|---|
| Game Room | 18`10" x 13`2" | Basement |
| Exercise Room | 8`10" x 10`0" | Basement |
| 3pc Bathroom | 8`10" x 5`0" | Basement |
| Bedroom | 12`11" x 11`0" | Basement |
| Walk-In Closet | 5`6" x 5`6" | Basement |
| Furnace/Utility Room | 5`6" x 9`1" | Basement |
| Foyer | 7`6" x 7`6" | Main |
| Dining Room | 12`7" x 11`7" | Main |
| Office | 7`0" x 5`6" | Main |
| Kitchen | 9`9" x 18`7" | Main |
| Living Room | 12`10" x 13`0" | Main |
| Mud Room | 5`1" x 6`6" | Main |
| 2pc Bathroom | 5`1" x 5`0" | Main |
| Laundry | 9`3" x 5`8" | Main |
| Bedroom - Primary | 12`10" x 15`4" | Second |
| Walk-In Closet | 9`3" x 5`0" | Second |
| 5pc Ensuite bath | 8`8" x 15`4" | Second |
| Bedroom - Primary | 12`10" x 12`0" | Second |
| 5pc Ensuite bath | 8`8" x 14`10" | Second |
| Bonus Room | 9`7" x 8`6" | Second |
| Bedroom - Primary | 15`8" x 15`3" | Third |
| Walk-In Closet | 5`9" x 15`3" | Third |
| 5pc Ensuite bath | 11`1" x 6`6" | Third |
| Walk-In Closet | 9`9" x 13`4" | Third |
| Office | 10`0" x 7`8" | Third |
| Balcony | 14`0" x 5`6" | Third |

